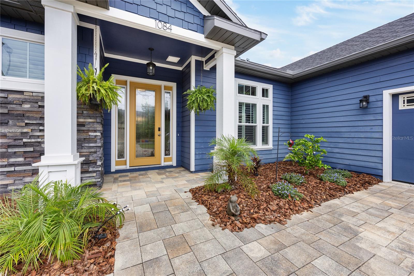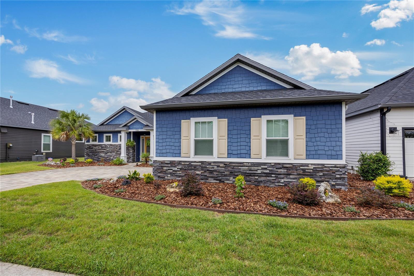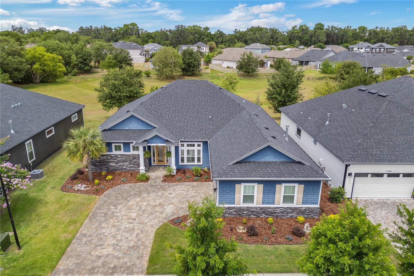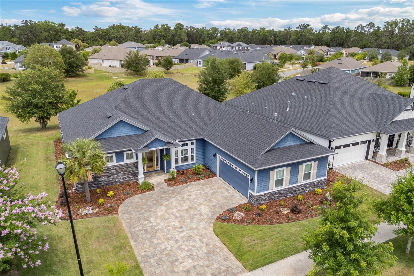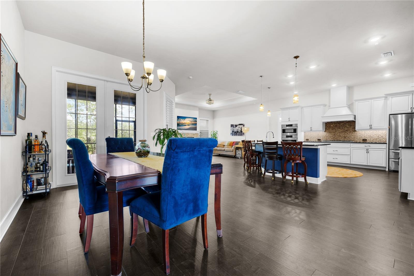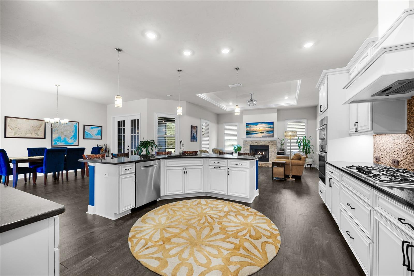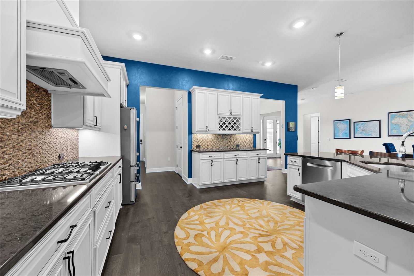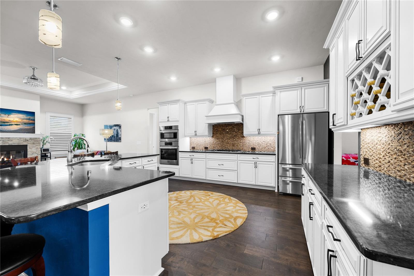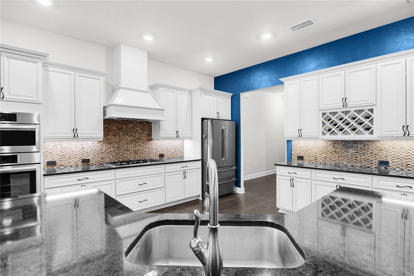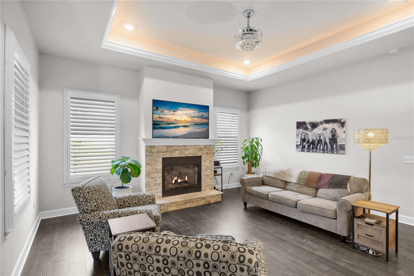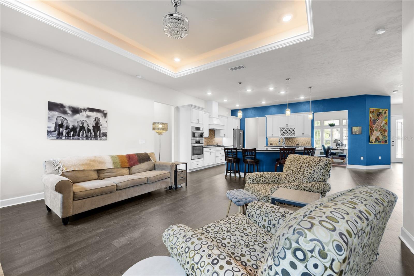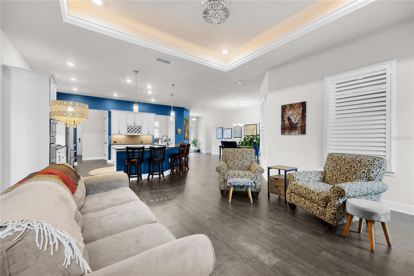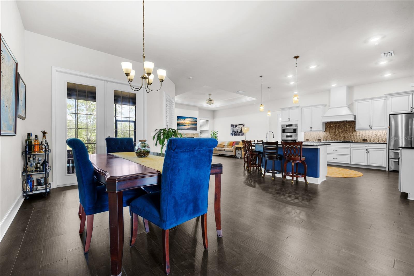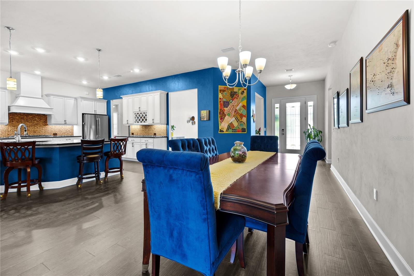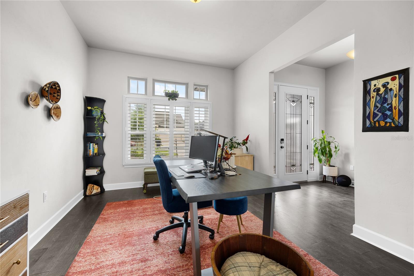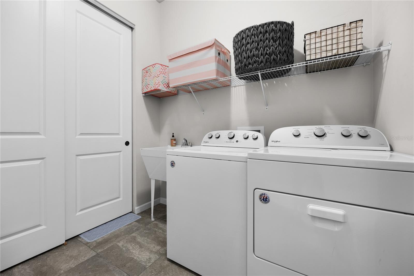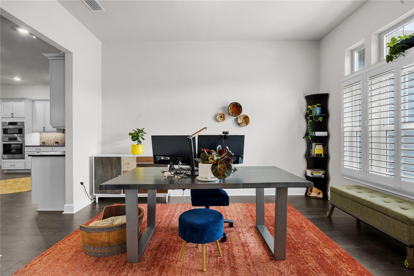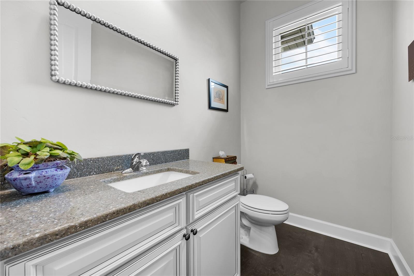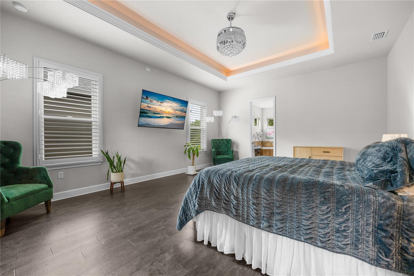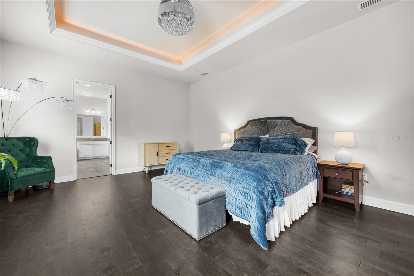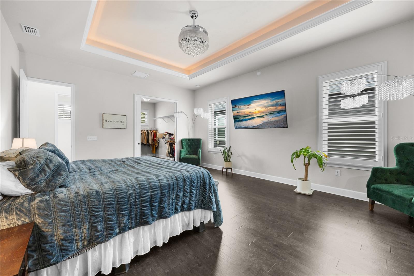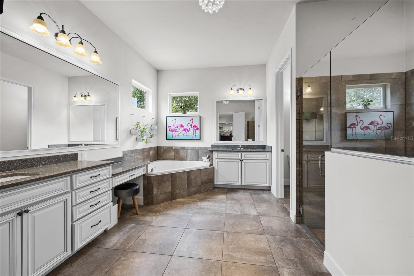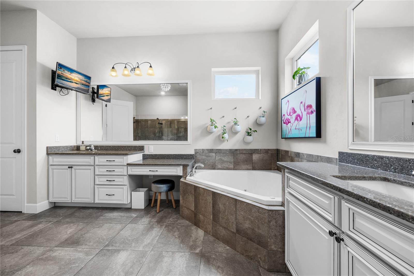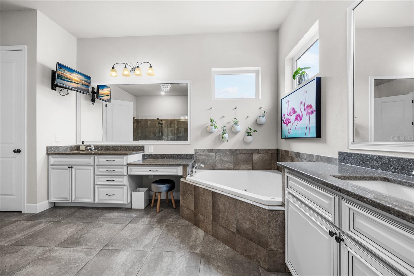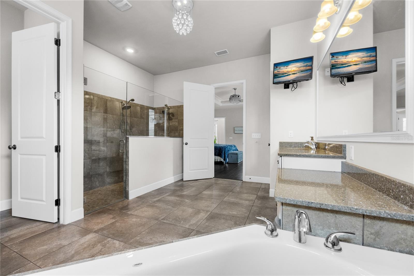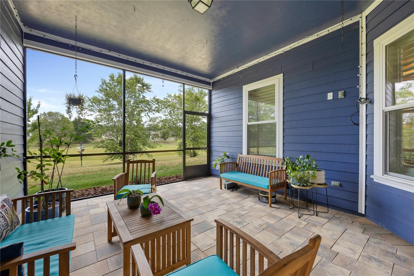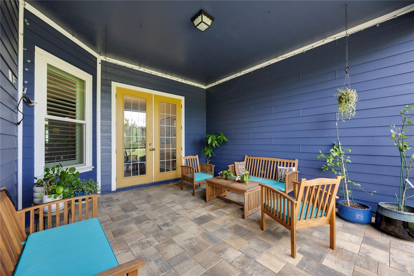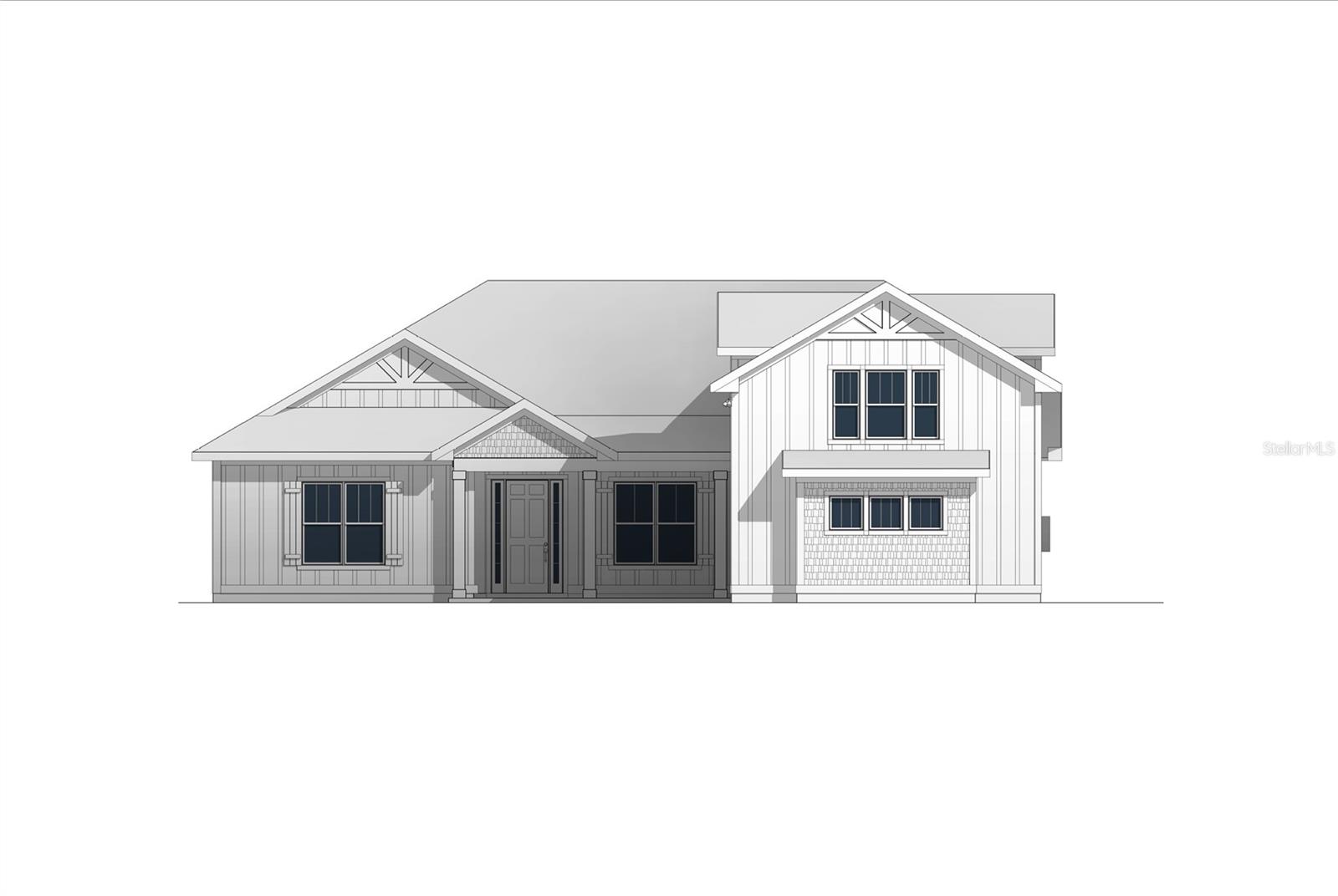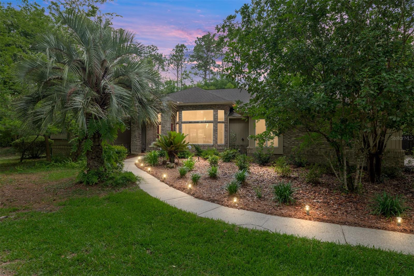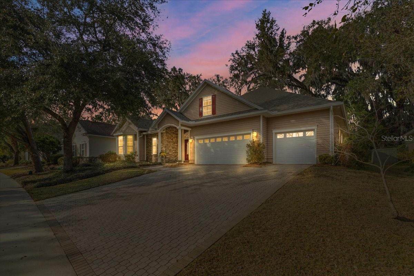1084 134th Way, NEWBERRY, FL 32669
Property Photos
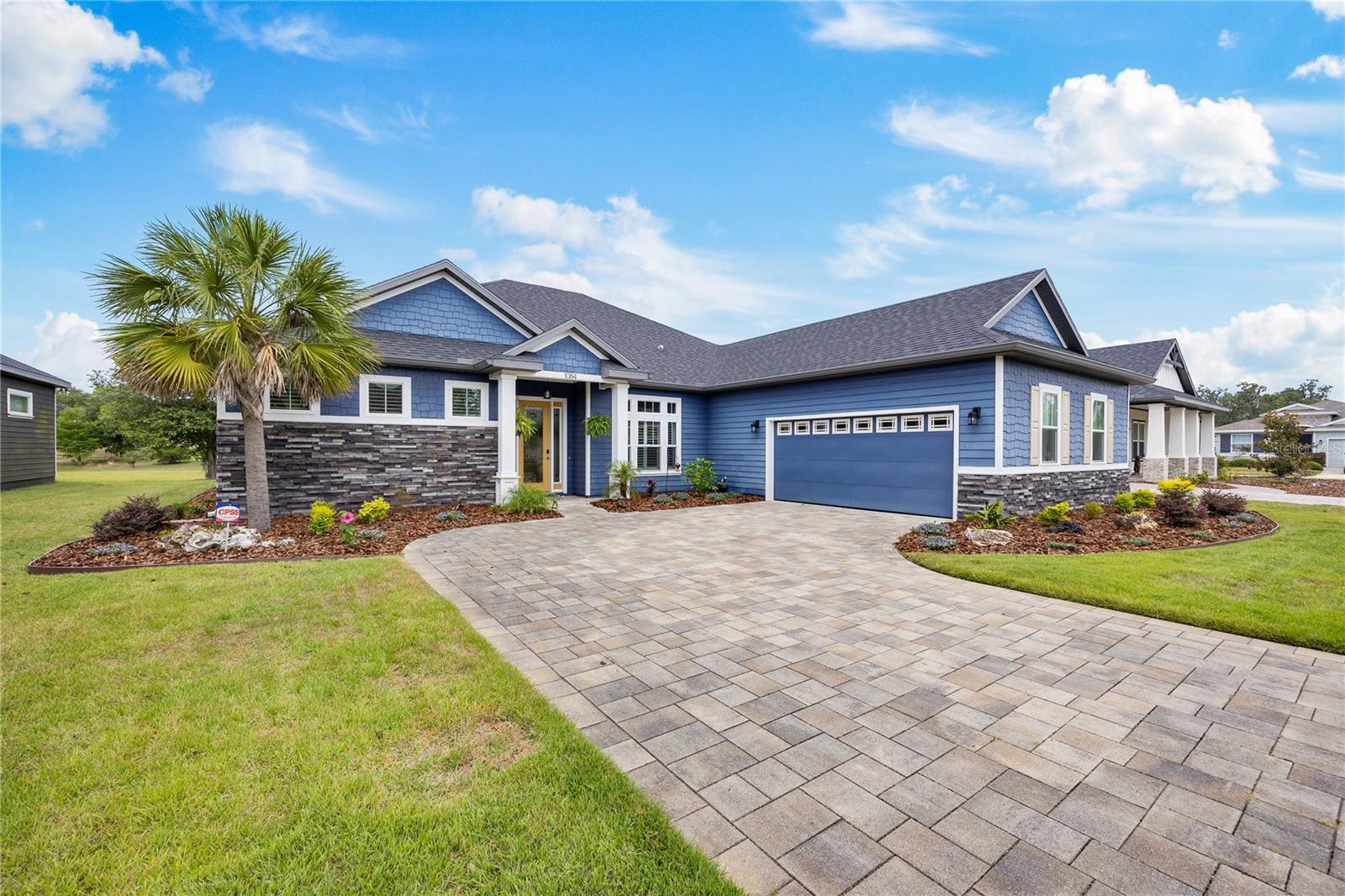
Would you like to sell your home before you purchase this one?
Priced at Only: $649,000
For more Information Call:
Address: 1084 134th Way, NEWBERRY, FL 32669
Property Location and Similar Properties
- MLS#: GC531044 ( Residential )
- Street Address: 1084 134th Way
- Viewed: 10
- Price: $649,000
- Price sqft: $179
- Waterfront: No
- Year Built: 2019
- Bldg sqft: 3620
- Bedrooms: 4
- Total Baths: 4
- Full Baths: 3
- 1/2 Baths: 1
- Garage / Parking Spaces: 2
- Days On Market: 8
- Additional Information
- Geolocation: 29.6626 / -82.486
- County: ALACHUA
- City: NEWBERRY
- Zipcode: 32669
- Subdivision: Arbor Greens Ph Ii
- Elementary School: Meadowbrook
- Middle School: Fort Clarke
- High School: F. W. Buchholz
- Provided by: ENGEL & VOLKERS GAINESVILLE
- Contact: Lori Willis
- 352-672-6325

- DMCA Notice
-
DescriptionWelcome to this beautifully maintained Robinshore built, 4 bedroom, 3 1/2 bath home plus a study with 2,792 square feet of thoughtfully designed living space. Nestled in one of Gainesvilles most sought after communities, this home combines comfort, space, and convenience. It offers a bright, spacious, open floor plan design with 10ft. ceilings, 8ft. doors throughout and so many upgraded details, generous living areas, and an amazing kitchen that caters to the most discerning of chefs. High end appliances, quartz countertops, solid wood cabinets, gorgeous stone backsplash, under cabinet lighting, and a huge island that makes it the perfect family gathering spot or for entertaining. The large master suite features a walk in closet that is the size of a bedroom, and a spa like en suite bathroom complete with a luxurious garden soaking tub, huge spa shower, and a dual vanity with lots of space. This great floor plan offers a 3 way bedroom split plan for privacy and an oversized laundry room with a large storage closet. The home was thoughtfully built with a post tension foundation for structural stability along with R 38 blown insulation and insulated low e windows for energy efficiency. Additional highlights include a spacious courtyard entry two car garage, paver driveway, a beautiful private screened Veranda with Pavers, spacious backyard, and access to community amenities such as a community clubhouse, playground, pool, walking trails, and top rated schools. Located just minutes from shopping, dining, and UF and Shands hospital, this home offers the perfect blend of tranquility and accessibility. Call us today to schedule a showing!
Payment Calculator
- Principal & Interest -
- Property Tax $
- Home Insurance $
- HOA Fees $
- Monthly -
For a Fast & FREE Mortgage Pre-Approval Apply Now
Apply Now
 Apply Now
Apply NowFeatures
Building and Construction
- Builder Name: Robinshore
- Covered Spaces: 0.00
- Exterior Features: French Doors, Rain Gutters, Sidewalk, Sprinkler Metered
- Flooring: Ceramic Tile, Wood
- Living Area: 2792.00
- Roof: Shingle
Land Information
- Lot Features: Conservation Area, In County, Landscaped, Sidewalk, Paved
School Information
- High School: F. W. Buchholz High School-AL
- Middle School: Fort Clarke Middle School-AL
- School Elementary: Meadowbrook Elementary School-AL
Garage and Parking
- Garage Spaces: 2.00
- Open Parking Spaces: 0.00
Eco-Communities
- Green Energy Efficient: HVAC, Insulation, Roof, Thermostat, Water Heater, Windows
- Water Source: Public
Utilities
- Carport Spaces: 0.00
- Cooling: Central Air
- Heating: Natural Gas
- Pets Allowed: Cats OK, Dogs OK
- Sewer: Public Sewer
- Utilities: BB/HS Internet Available, Cable Available, Electricity Connected, Fiber Optics, Natural Gas Connected, Public, Sewer Connected, Sprinkler Meter, Underground Utilities, Water Connected
Amenities
- Association Amenities: Clubhouse, Fence Restrictions, Playground, Pool
Finance and Tax Information
- Home Owners Association Fee: 312.00
- Insurance Expense: 0.00
- Net Operating Income: 0.00
- Other Expense: 0.00
- Tax Year: 2024
Other Features
- Appliances: Cooktop, Dishwasher, Disposal, Dryer, Exhaust Fan, Gas Water Heater, Microwave, Range Hood, Refrigerator, Washer
- Association Name: Cornerstone Management
- Association Phone: Kristen Davila
- Country: US
- Interior Features: Ceiling Fans(s), Crown Molding, High Ceilings, Kitchen/Family Room Combo, Open Floorplan, Primary Bedroom Main Floor, Solid Surface Counters, Solid Wood Cabinets, Split Bedroom, Thermostat, Tray Ceiling(s), Walk-In Closet(s), Window Treatments
- Legal Description: ARBOR GREENS PH II UNIT II PB 32 PG 91 LOT 183
- Levels: One
- Area Major: 32669 - Newberry
- Occupant Type: Owner
- Parcel Number: 04338-022-183
- View: Park/Greenbelt
- Views: 10
Similar Properties
Nearby Subdivisions
Amariah Park
Arbor Greens
Arbor Greens Ph 1
Arbor Greens Ph 2
Arbor Greens Ph Ii
Avalon Woods
Avalon Woods Ph 1a Pb 37 Pg 70
Avalon Woods Ph 1b Pb 38 Pg 40
Avalon Woods Ph 2 Pb 39 Pg 35
Avalon Woods Ph 3 Pb 39 Pg 14
Barrington
Belmont Cluster Ph 1
Buchanan Trails
Caraway
Chapman Smiths Add Newberry
Charleston Ph Ii
Countryway Of Newberry Ph Iv P
Countryway Of Newberry Ph V Pb
Dylans Grove Ph Iia Pb 38 Pg 8
Fairway Pointe At West End
Farmsworth Tioga Heights
Jockey Club
Kingston Place Pb 36 Pg 73
Laureate Village
Laureate Village Ph 1
Meadowview
N/a
Newberry Corners
Newberry Corners Ph 1b
Newberry Corners Ph Ia
Newberry Corners Ph Lll Pb 35
Newberry Hills Ph Iii
Newberry Oaks
Newberry Oaks Ph 2
Newberry Oaks Ph 6
Newberry Oaks Ph 9
Newtown 1894 Ph 2
Nippers Add
None
Norfleet Pines Sub
Not Available-other
Oak Park Ph 1 Pb 36 Pg 78
Oak Park Ph 2 Pb 37 Pg 39
Patio Homes Of West End
Rolling Meadows
Sandy Pines Estates
Steeplechase Farms
Strawberry Fields
Tara Esmeralda Ph I Pb 39 Pg 1
Tara Estates Pb 37 Pg 46
The Grove
The Villas Of West End
Town Of Tioga
Town Of Tioga Ph 13
Town Of Tioga Ph 15
Town Of Tioga Ph 18 Pb 34 Pg 8
Town Of Tioga Ph 20 Pb 37 Pg 7
Town Of Tioga Ph 6
Town Of Tioga Ph 7
Unknown Subdivision
Villas Of West End
West End
West End Estates
Wyndsong
Wyndsong Manor
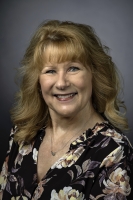
- Marian Casteel, BrkrAssc,REALTOR ®
- Tropic Shores Realty
- CLIENT FOCUSED! RESULTS DRIVEN! SERVICE YOU CAN COUNT ON!
- Mobile: 352.601.6367
- Mobile: 352.601.6367
- 352.601.6367
- mariancasteel@yahoo.com


