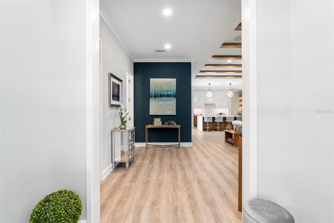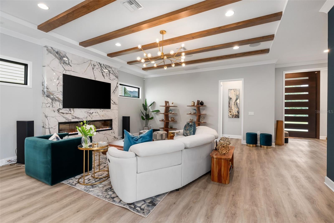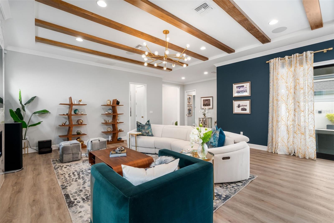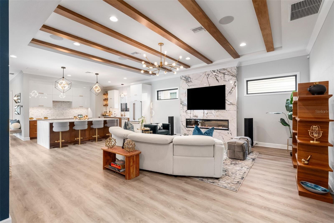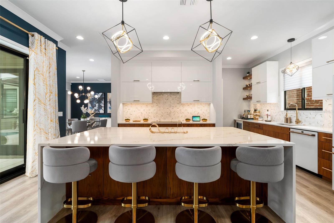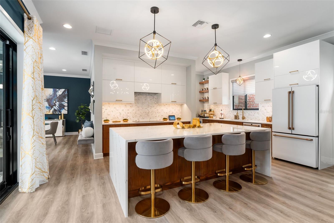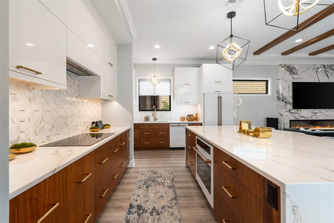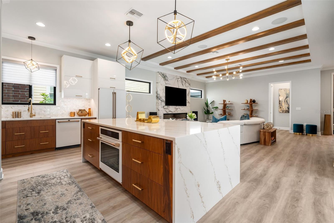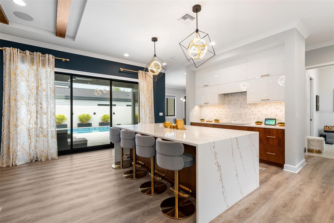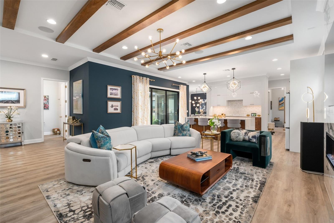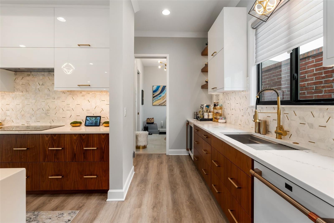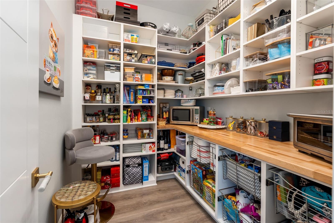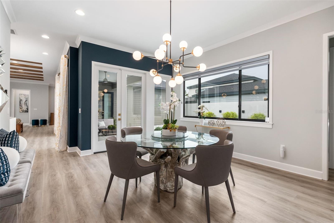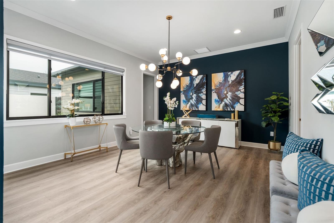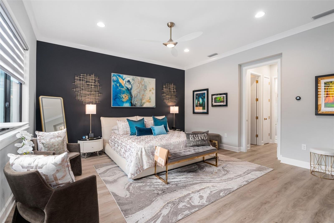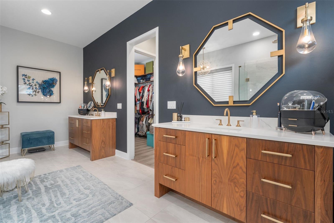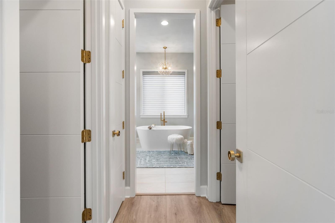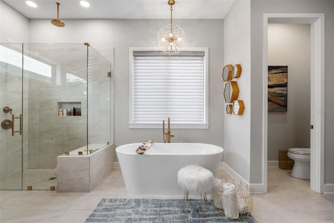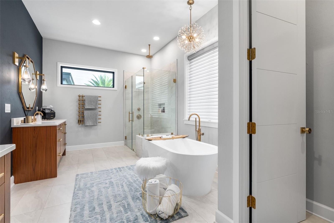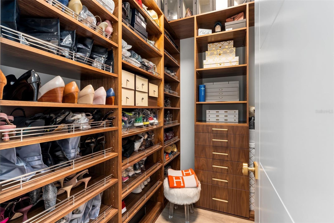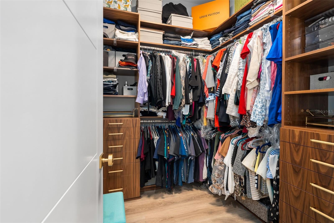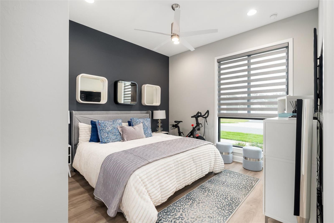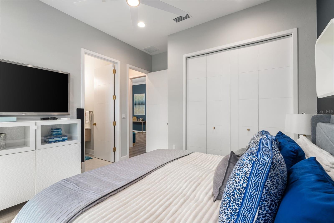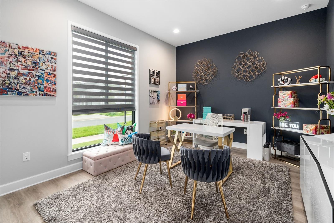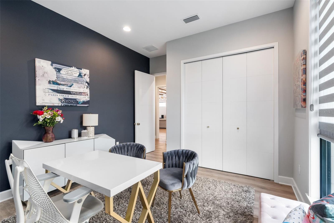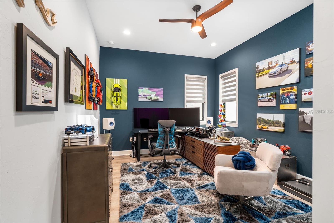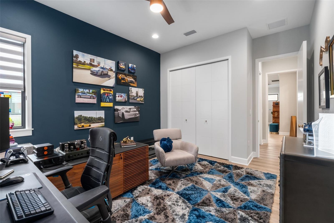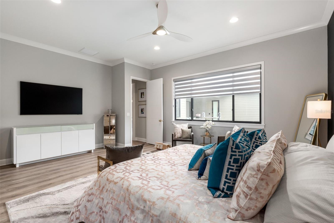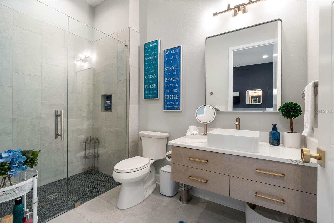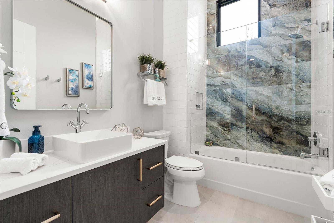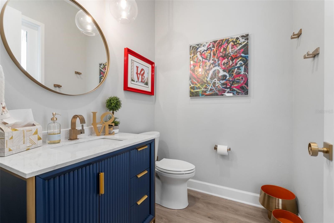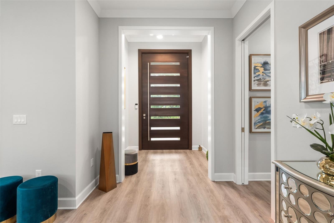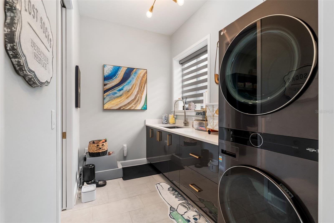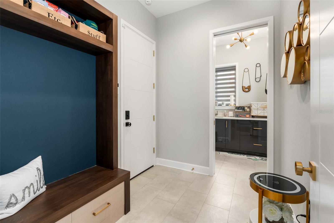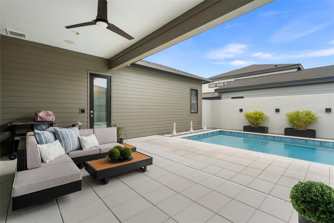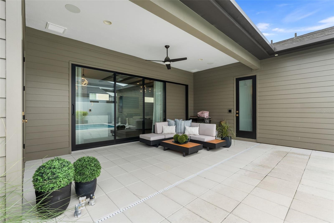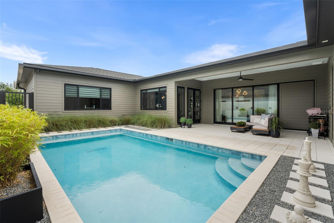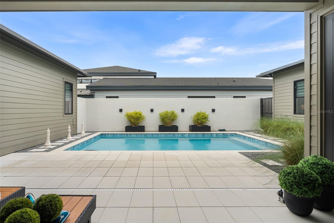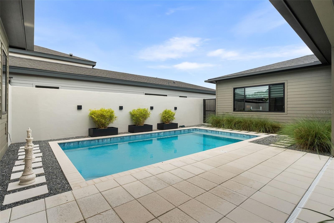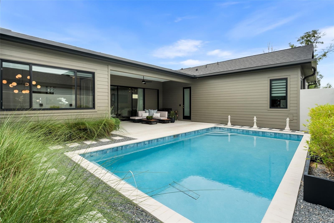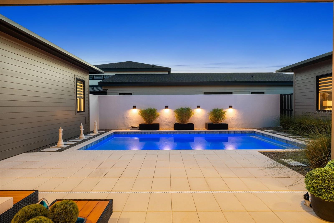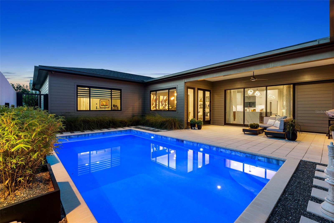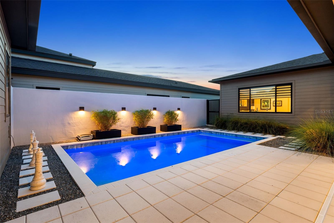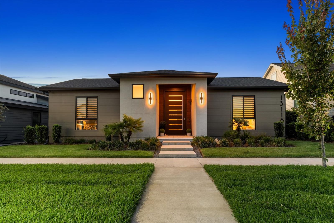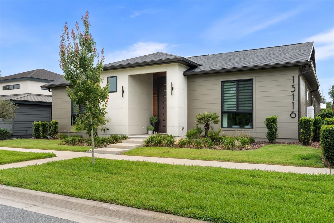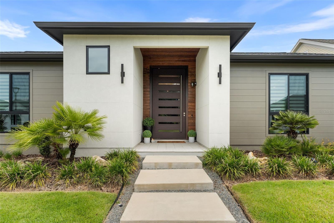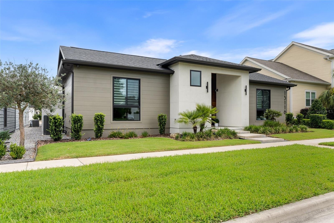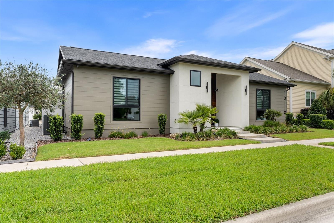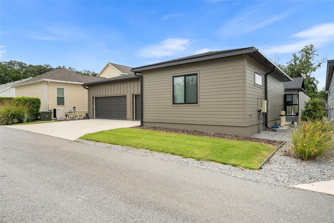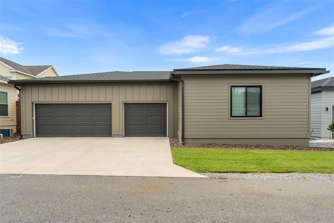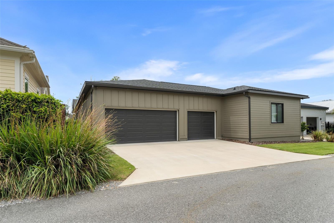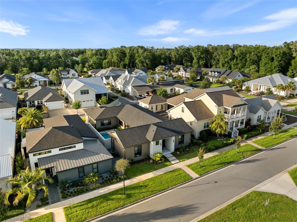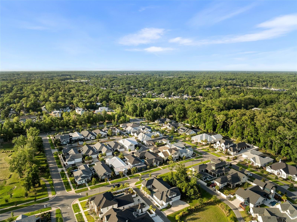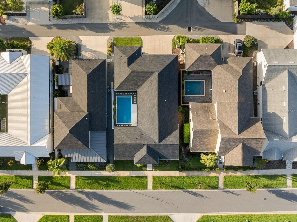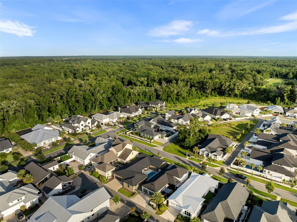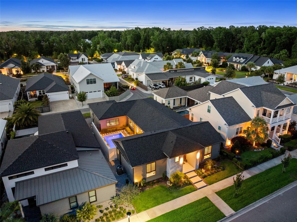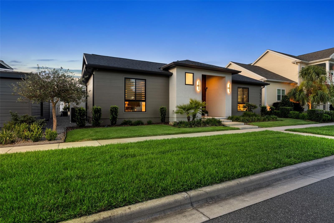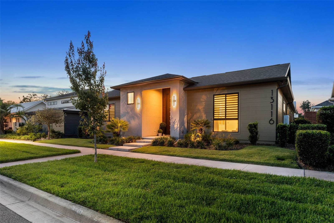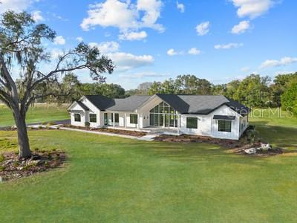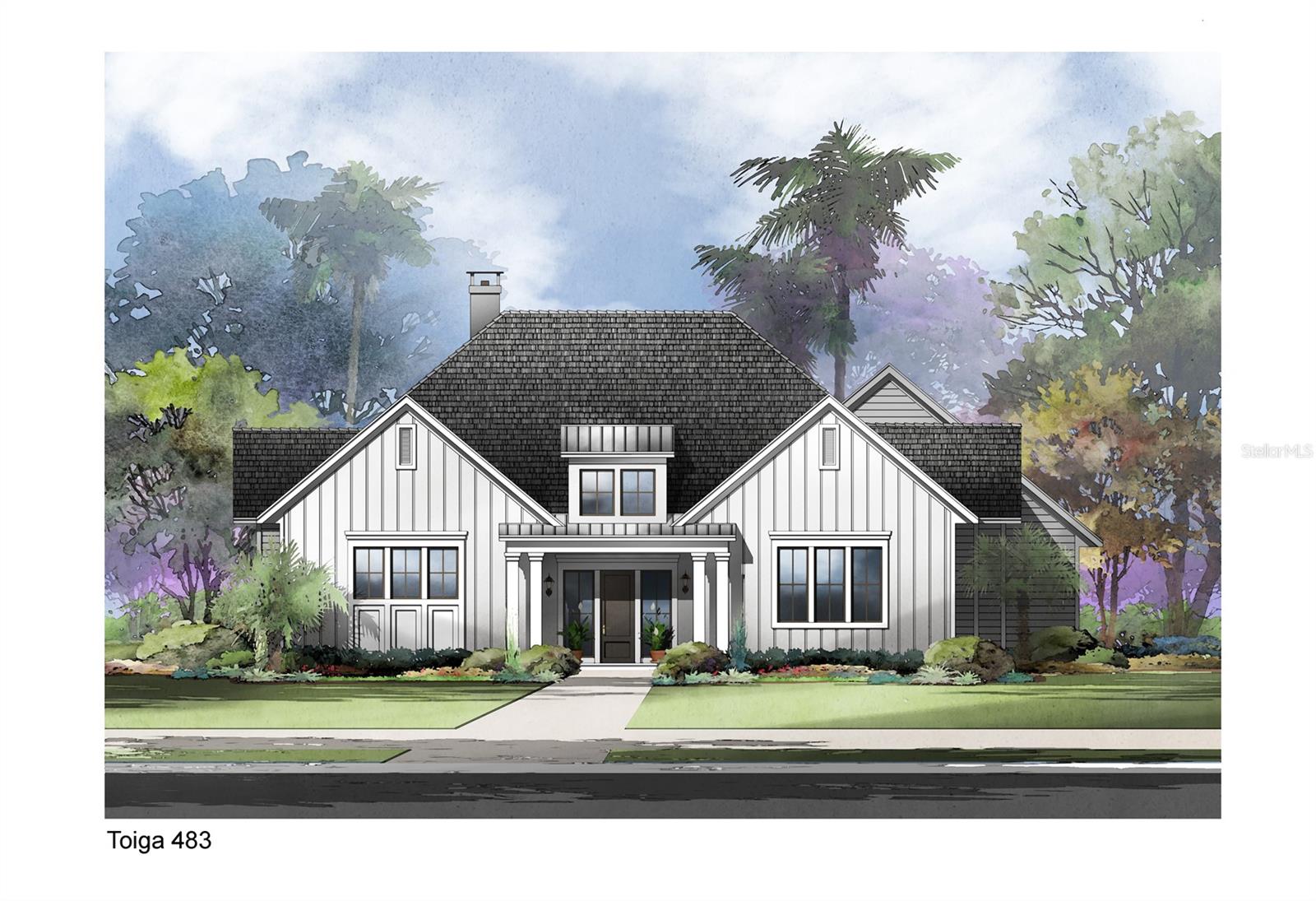13116 9th Road, NEWBERRY, FL 32669
Property Photos
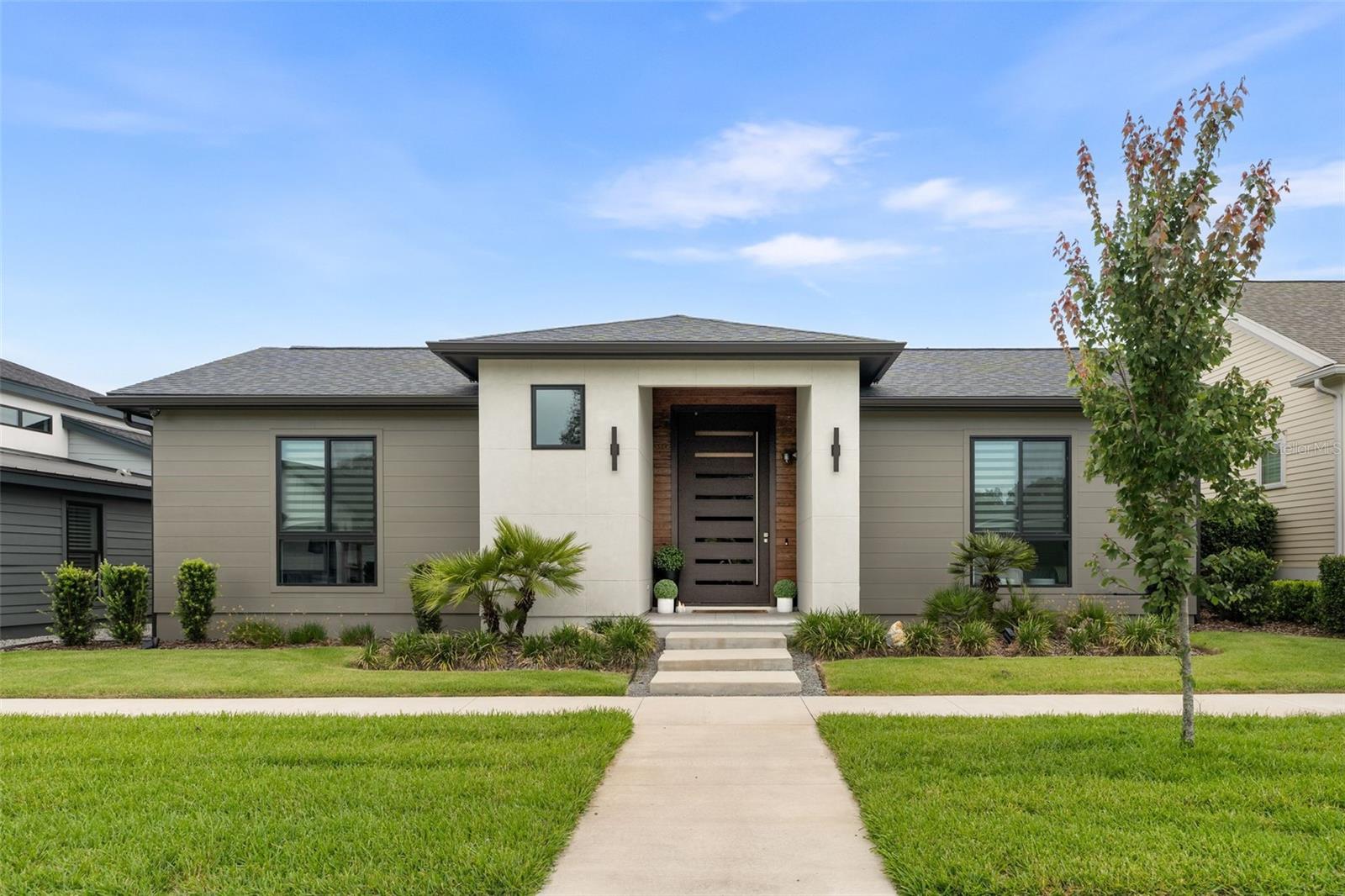
Would you like to sell your home before you purchase this one?
Priced at Only: $1,125,000
For more Information Call:
Address: 13116 9th Road, NEWBERRY, FL 32669
Property Location and Similar Properties
- MLS#: GC532337 ( Residential )
- Street Address: 13116 9th Road
- Viewed: 3
- Price: $1,125,000
- Price sqft: $300
- Waterfront: No
- Year Built: 2023
- Bldg sqft: 3747
- Bedrooms: 4
- Total Baths: 4
- Full Baths: 3
- 1/2 Baths: 1
- Garage / Parking Spaces: 3
- Days On Market: 7
- Additional Information
- Geolocation: 29.6441 / -82.4821
- County: ALACHUA
- City: NEWBERRY
- Zipcode: 32669
- Subdivision: Town Of Tioga Ph 18 Pb 34 Pg 8
- Elementary School: Meadowbrook
- Middle School: Kanapaha
- High School: F. W. Buchholz
- Provided by: ENGEL & VOLKERS GAINESVILLE
- Contact: Carrie Cason
- 352-672-6325

- DMCA Notice
-
DescriptionWelcome to this beautifully maintained 4 bedroom, 3.5 bathroom home in the highly desirable Town of Tioga. Designed for comfort and style, this residence boasts a bright, open layout with high ceilings and elegant finishes throughout. At the heart of the home is a spacious kitchen with a large island, ideal for cooking, gathering, and casual dining. The kitchen flows seamlessly into the dining and living areas, perfect for both everyday living and entertaining. Enhanced for modern convenience, the home is equipped with built in WiFi access points, Cat 6 wiring in every room, and a Dolby Atmos speaker system in the living room ceiling, with prewiring for front speakers, a center channel, and subs. Outdoor living is equally impressive, with a sparkling pool set in a beautifully landscaped backyard and ceiling speakers on the lanai for a seamless experience. The primary suite is a private retreat, offering a spa inspired bathroom with dual vanities, a soaking tub, walk in shower, and a large closet. Security features include a fully integrated system with Clare PoE cameras on the exterior, ensuring peace of mind. Located just a short walk from Tiogas town center, youll enjoy access to local dining, shops, parks, and community events.
Payment Calculator
- Principal & Interest -
- Property Tax $
- Home Insurance $
- HOA Fees $
- Monthly -
For a Fast & FREE Mortgage Pre-Approval Apply Now
Apply Now
 Apply Now
Apply NowFeatures
Building and Construction
- Builder Model: Rosemary Court Custom
- Builder Name: Advanced Building Concepts
- Covered Spaces: 0.00
- Exterior Features: Courtyard
- Fencing: Masonry
- Flooring: Ceramic Tile, Luxury Vinyl, Tile
- Living Area: 2962.00
- Roof: Shingle
Land Information
- Lot Features: In County, Landscaped, Sidewalk, Paved
School Information
- High School: F. W. Buchholz High School-AL
- Middle School: Kanapaha Middle School-AL
- School Elementary: Meadowbrook Elementary School-AL
Garage and Parking
- Garage Spaces: 3.00
- Open Parking Spaces: 0.00
- Parking Features: Alley Access, Driveway, Electric Vehicle Charging Station(s), Garage Door Opener, Garage Faces Rear, On Street
Eco-Communities
- Pool Features: In Ground, Salt Water
- Water Source: Public
Utilities
- Carport Spaces: 0.00
- Cooling: Central Air
- Heating: Electric
- Pets Allowed: Cats OK, Dogs OK
- Sewer: Public Sewer
- Utilities: Cable Connected, Electricity Connected, Natural Gas Connected, Sewer Connected, Underground Utilities, Water Connected
Amenities
- Association Amenities: Basketball Court, Clubhouse, Fence Restrictions, Maintenance, Park, Pickleball Court(s), Playground, Pool, Tennis Court(s), Trail(s)
Finance and Tax Information
- Home Owners Association Fee Includes: Pool, Maintenance Grounds, Management
- Home Owners Association Fee: 609.00
- Insurance Expense: 0.00
- Net Operating Income: 0.00
- Other Expense: 0.00
- Tax Year: 2024
Other Features
- Appliances: Bar Fridge, Built-In Oven, Convection Oven, Cooktop, Dishwasher, Disposal, Dryer, Microwave, Range Hood, Refrigerator, Tankless Water Heater, Washer
- Association Name: Debbie Crouch
- Association Phone: 352-332-8424
- Country: US
- Furnished: Unfurnished
- Interior Features: Built-in Features, Ceiling Fans(s), Crown Molding, Eat-in Kitchen, High Ceilings, Kitchen/Family Room Combo, Open Floorplan, Primary Bedroom Main Floor, Split Bedroom, Stone Counters, Walk-In Closet(s), Window Treatments
- Legal Description: TOWN OF TIOGA PH 18 PB 34 PG 86 LOT 423 OR 5074/314
- Levels: One
- Area Major: 32669 - Newberry
- Occupant Type: Vacant
- Parcel Number: 04333-118-423
- Style: Contemporary
- Zoning Code: RES
Similar Properties
Nearby Subdivisions
Arbor Greens
Arbor Greens Ph 1
Arbor Greens Ph 2
Arbor Greens Ph 2 Unit 4a Pb 3
Arbor Greens Ph Ii
Arbor Greens Ph Ii Unit Ii
Avalon Woods
Avalon Woods Ph 1b Pb 38 Pg 40
Avalon Woods Ph 2 Pb 39 Pg 35
Avalon Woods Ph 3 Pb 39 Pg 14
Avalon Woods Ph 4a Pb 39 Pg 92
Barrington
Belmont Cluster Dev Ph 3
Belmont Cluster Ph 1
Buchanan Trails
Caraway
Chapman Smiths Add Newberry
Countryway Of Newberry Ph Ii
Countryway Of Newberry Ph Iv P
Countryway Of Newberry Ph Lll
Countryway Of Newberry Ph V Pb
Countryway Town Square
Dalton Pines
Dylans Grove Ph Iia Pb 38 Pg 8
Fairway Pointe At West End
Farmsworth Tioga Heights
Kingston Place Pb 36 Pg 73
Laureate Village
Laureate Village Ph 1
Laureate Village Ph 1 Unit 2 P
Meadowview
N/a
Newberry Corners
Newberry Corners Ph Ia
Newberry Corners Ph Lll Pb 35
Newberry Oaks
Newberry Oaks Ph 6
Newberry Oaks Ph 9
Newberry Place
Newtown 1894 Ph 2
Newtown 1894 Ph 3
Nippers Add
None
Norfleet Pines Sub
Not Available-other
Oak Park Ph 2 Pb 37 Pg 39
Oak View Village
Original Newberry
Replat Sylvania Terrace
Rolling Meadows
Sandy Pines Estates
Steeplechase Farms
Tara Esmeralda Ph I Pb 39 Pg 1
Tara Estates Pb 37 Pg 46
The Grove
The Villas Of West End
The Villas Of West End Unit 1
Town Of Tioga
Town Of Tioga Ph 10
Town Of Tioga Ph 13
Town Of Tioga Ph 15
Town Of Tioga Ph 18 Pb 34 Pg 8
Town Of Tioga Ph 20 Pb 37 Pg 7
Town Of Tioga Ph 6
Town Of Tioga Ph 8
Town Of Tioga Ph 9
Unknown Subdivision
Villas Of West End
Villas Of West End Unit B Ph 2
West End
Wyndsong
Wyndsong Manor
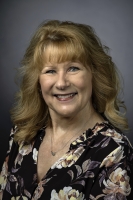
- Marian Casteel, BrkrAssc,REALTOR ®
- Tropic Shores Realty
- CLIENT FOCUSED! RESULTS DRIVEN! SERVICE YOU CAN COUNT ON!
- Mobile: 352.601.6367
- Mobile: 352.601.6367
- 352.601.6367
- mariancasteel@yahoo.com


