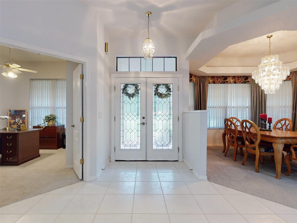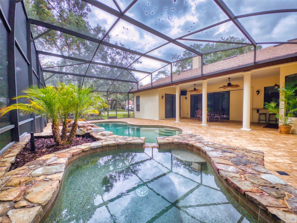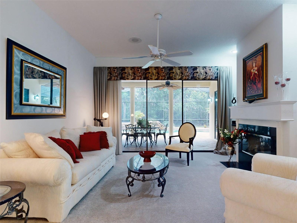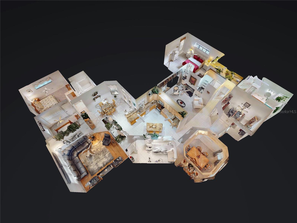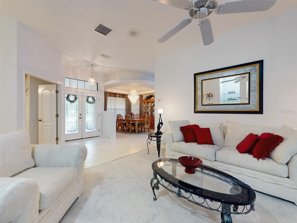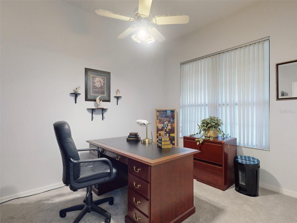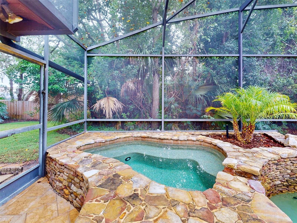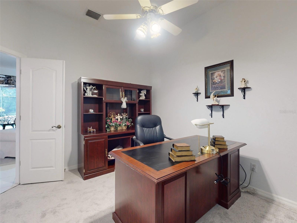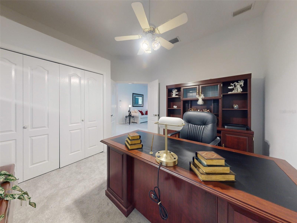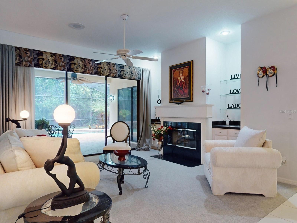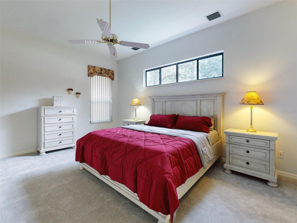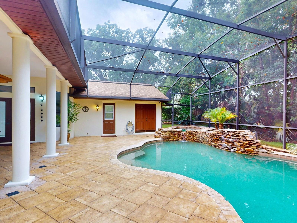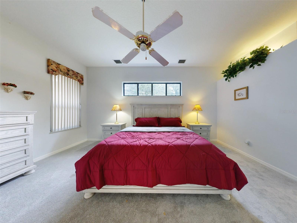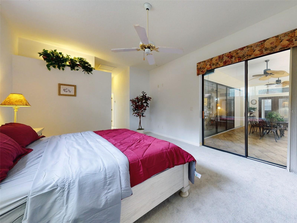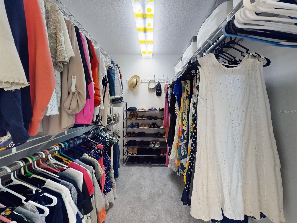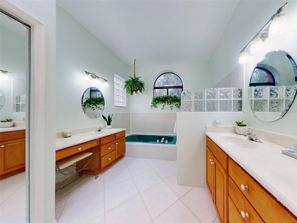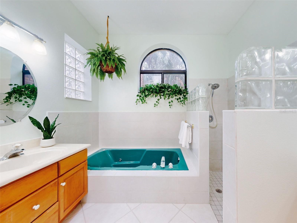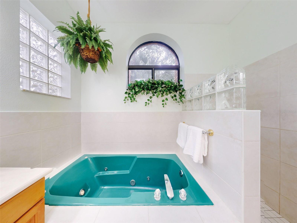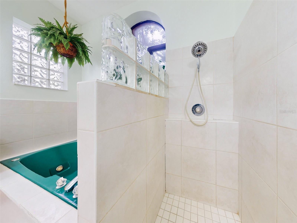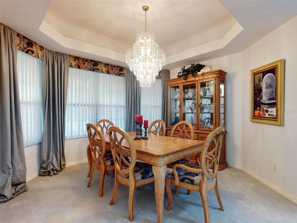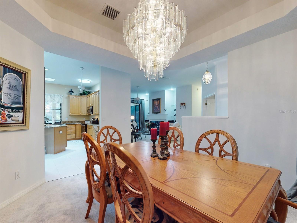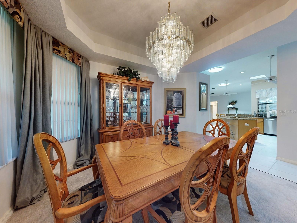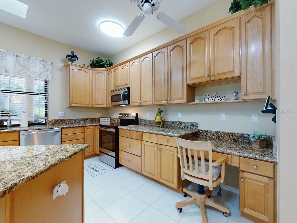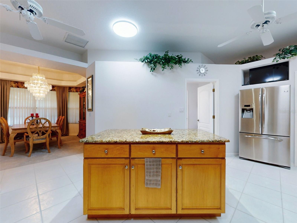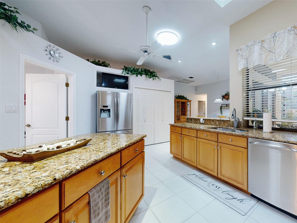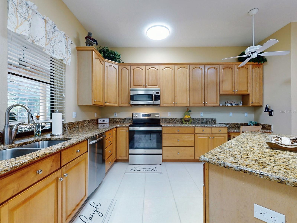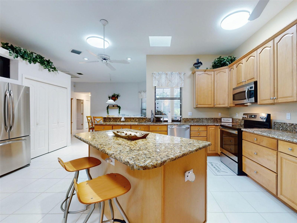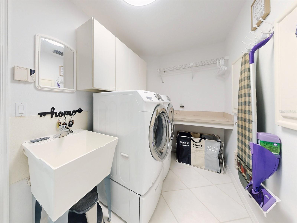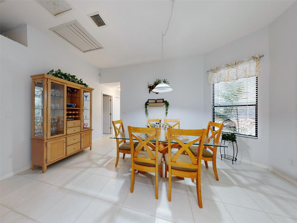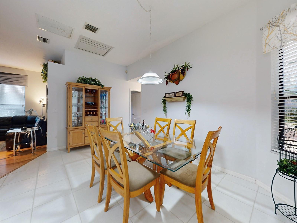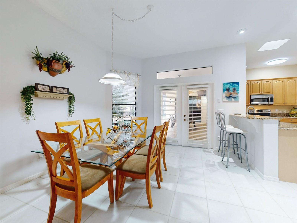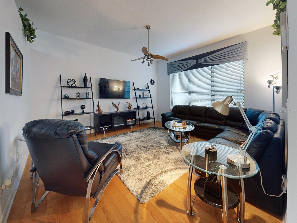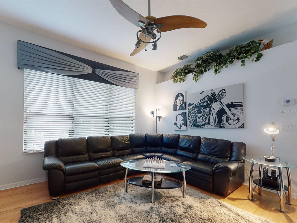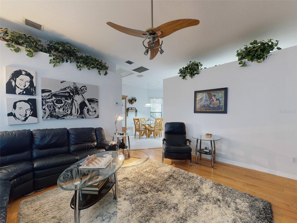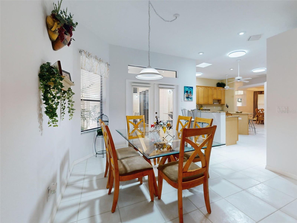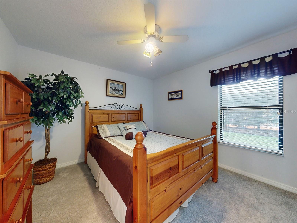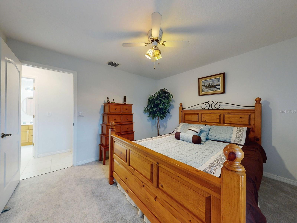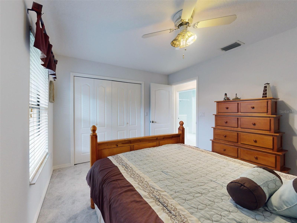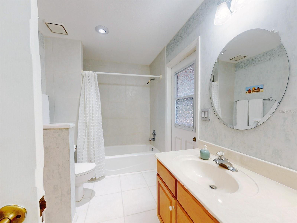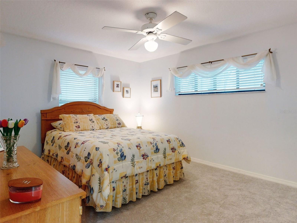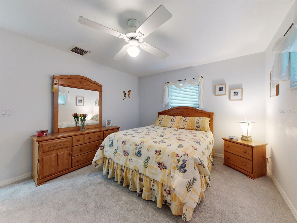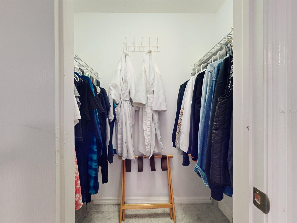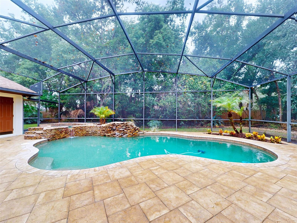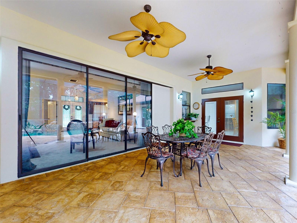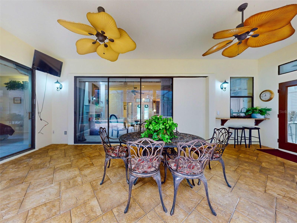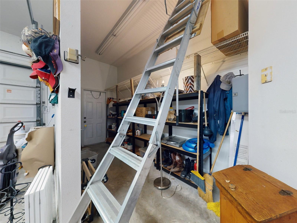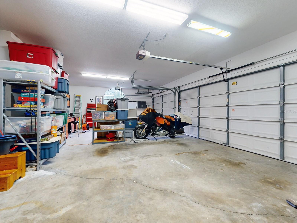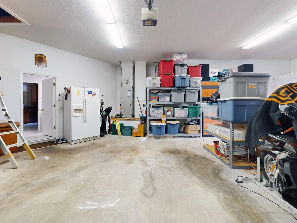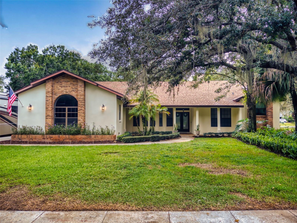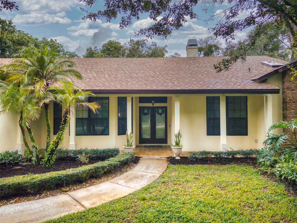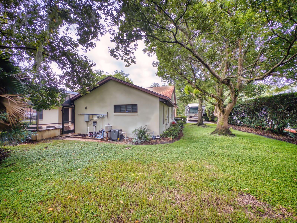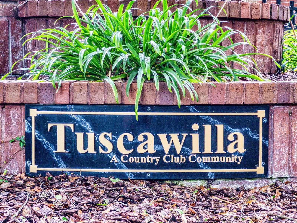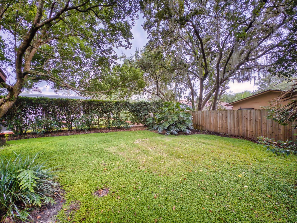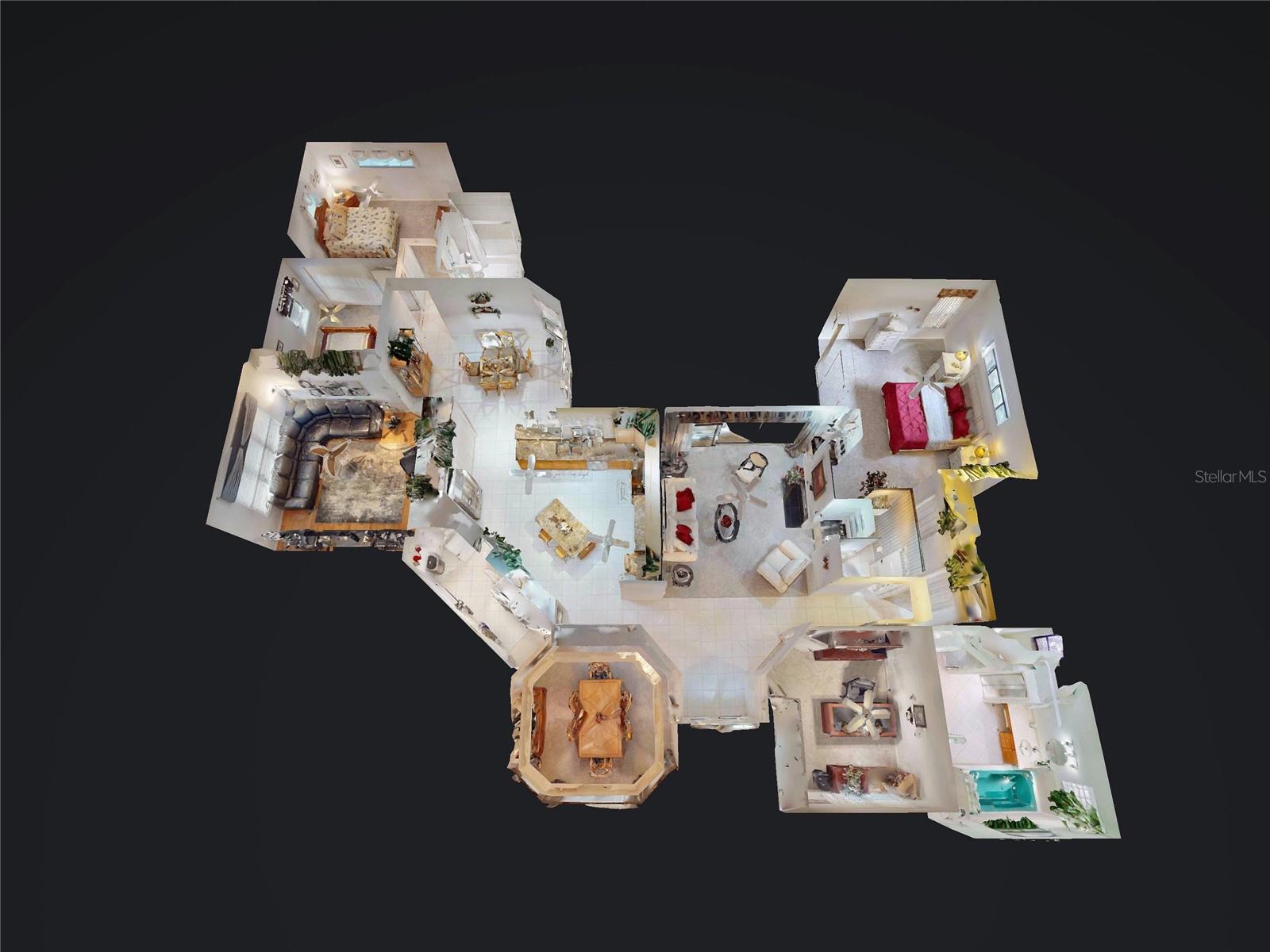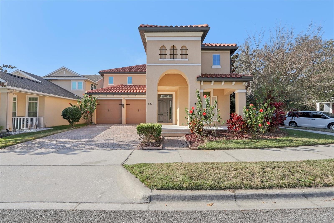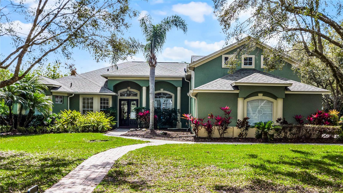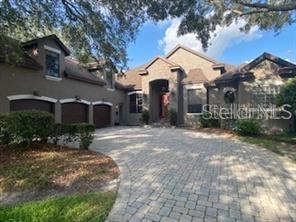1780 Otisco Way, WINTER SPRINGS, FL 32708
Property Photos
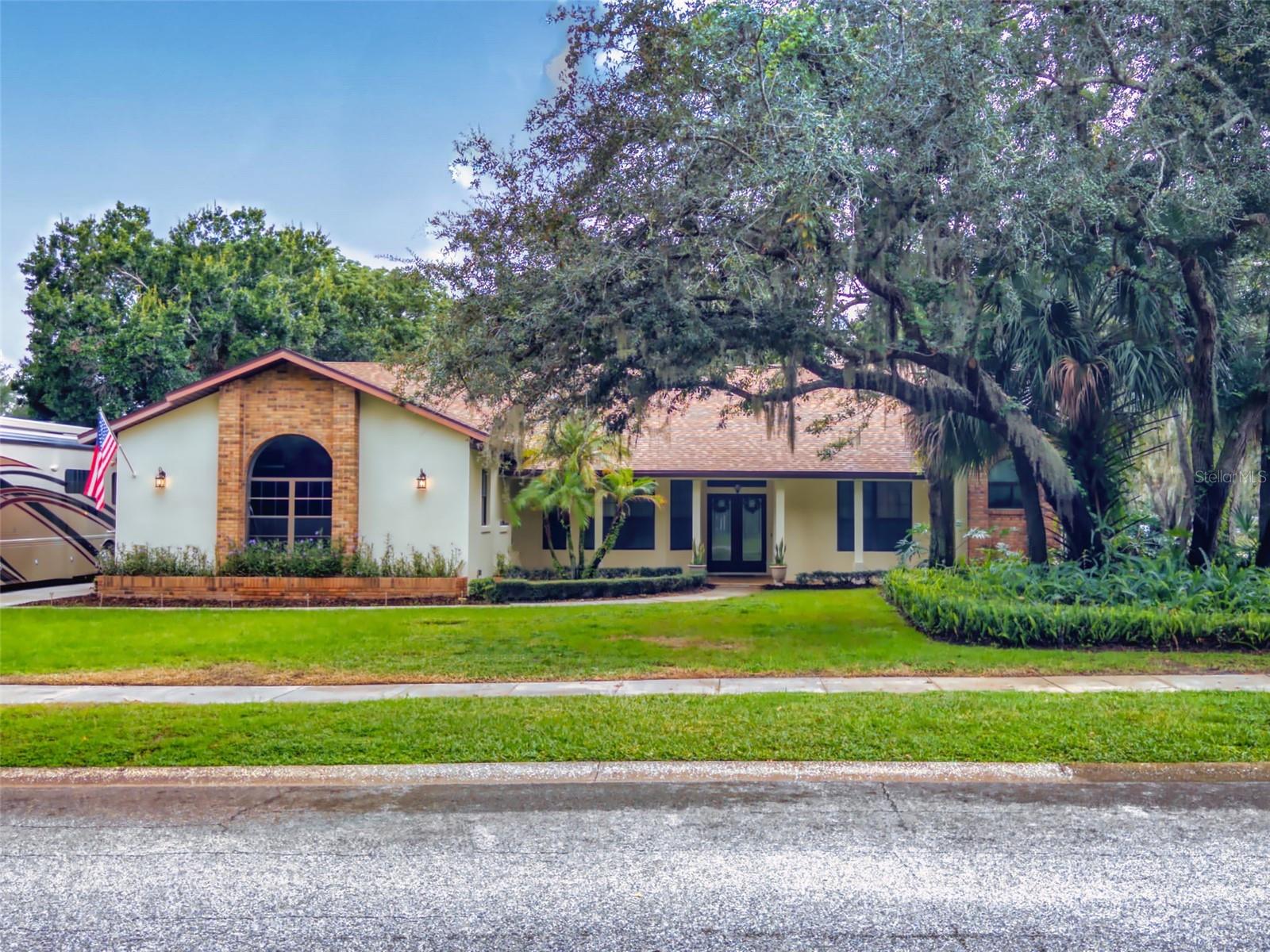
Would you like to sell your home before you purchase this one?
Priced at Only: $689,000
For more Information Call:
Address: 1780 Otisco Way, WINTER SPRINGS, FL 32708
Property Location and Similar Properties






- MLS#: NS1082424 ( Residential )
- Street Address: 1780 Otisco Way
- Viewed: 72
- Price: $689,000
- Price sqft: $179
- Waterfront: No
- Year Built: 1994
- Bldg sqft: 3843
- Bedrooms: 4
- Total Baths: 3
- Full Baths: 2
- 1/2 Baths: 1
- Garage / Parking Spaces: 3
- Days On Market: 318
- Additional Information
- Geolocation: 28.6768 / -81.2272
- County: SEMINOLE
- City: WINTER SPRINGS
- Zipcode: 32708
- Subdivision: Tuscawilla
- Provided by: THE KEYES COMPANY
- Contact: Chad Carlton
- 386-428-5723

- DMCA Notice
Description
Price Reduced !!! A Great find in Chelsea Woods subdivision of the Tuskcawilla Country Club development which rarely come on the market. This home has four bedrooms two and a half bathrooms with a three car garage and is a corner lot with plenty of room for parking. Upon entering this home you will see the fireplace and lagoon style pool with its recessed slider doors for ease of entertainment. The floorplan is split with the primary bedroom on one side and the remainder of the other side. The primary bathroom is large with closet space, spa tub, large walk in shower and his/hers sinks. The kitchen features a center island, granite counter tops, stainless steel equipment and expansive cabinet space. Stand up Attic is floored with plenty of space to store those treasures. Long driveway with plenty of parking and has RV hookup. Owner has replaced the roof, carpet, pool screens, pool heater, and plumbing. Indoor laundry room comes with cabinets, laundry tub and shelving. The Tuskcawilla development has a Golf Course, Country Club, Tennis Courts, Pool, and causal restaurant . Streets within development are bicycle/walking friendly. Area has several parks and walking Trails. A tree canopy Oasis centrally located within the Orlando metro suburbs. Just minutes to the airports (Orlando/Sanford), downtown Orlando and the expressway. Easy to show.
Description
Price Reduced !!! A Great find in Chelsea Woods subdivision of the Tuskcawilla Country Club development which rarely come on the market. This home has four bedrooms two and a half bathrooms with a three car garage and is a corner lot with plenty of room for parking. Upon entering this home you will see the fireplace and lagoon style pool with its recessed slider doors for ease of entertainment. The floorplan is split with the primary bedroom on one side and the remainder of the other side. The primary bathroom is large with closet space, spa tub, large walk in shower and his/hers sinks. The kitchen features a center island, granite counter tops, stainless steel equipment and expansive cabinet space. Stand up Attic is floored with plenty of space to store those treasures. Long driveway with plenty of parking and has RV hookup. Owner has replaced the roof, carpet, pool screens, pool heater, and plumbing. Indoor laundry room comes with cabinets, laundry tub and shelving. The Tuskcawilla development has a Golf Course, Country Club, Tennis Courts, Pool, and causal restaurant . Streets within development are bicycle/walking friendly. Area has several parks and walking Trails. A tree canopy Oasis centrally located within the Orlando metro suburbs. Just minutes to the airports (Orlando/Sanford), downtown Orlando and the expressway. Easy to show.
Payment Calculator
- Principal & Interest -
- Property Tax $
- Home Insurance $
- HOA Fees $
- Monthly -
For a Fast & FREE Mortgage Pre-Approval Apply Now
Apply Now
 Apply Now
Apply NowFeatures
Building and Construction
- Covered Spaces: 0.00
- Exterior Features: Sidewalk
- Flooring: Carpet, Ceramic Tile
- Living Area: 2686.00
- Roof: Shingle
Land Information
- Lot Features: Corner Lot, Street Dead-End, Paved
Garage and Parking
- Garage Spaces: 3.00
- Open Parking Spaces: 0.00
- Parking Features: Garage Door Opener, Oversized
Eco-Communities
- Pool Features: Gunite, Screen Enclosure
- Water Source: Public
Utilities
- Carport Spaces: 0.00
- Cooling: Central Air, Attic Fan
- Heating: Central, Electric
- Pets Allowed: Yes
- Sewer: Public Sewer
- Utilities: Cable Connected, Sewer Connected, Water Connected
Finance and Tax Information
- Home Owners Association Fee: 75.00
- Insurance Expense: 0.00
- Net Operating Income: 0.00
- Other Expense: 0.00
- Tax Year: 2023
Other Features
- Appliances: Dishwasher, Disposal, Dryer, Microwave, Range, Refrigerator, Washer
- Country: US
- Interior Features: Built-in Features, Ceiling Fans(s), High Ceilings, In Wall Pest System, Walk-In Closet(s)
- Legal Description: LOT 240 TUSCAWILLA UNIT 14B PB 37 PGS 6 TO 10
- Levels: One
- Area Major: 32708 - Casselberrry/Winter Springs / Tuscawilla
- Occupant Type: Vacant
- Parcel Number: 08-21-31-5JU-0000-2400
- Views: 72
- Zoning Code: PUD
Similar Properties
Nearby Subdivisions
Highlands Sec 6 1st Rep
Arrowhead At Tuscawilla
Barrington Estates
Bentley Club At Bentley Green
Country Club Village
Deersong 2
Eagles Watch Ph 2
Fox Glen At Chelsea Parc Tusca
Foxmoor
Foxmoor Unit 2
Glen Eagle
Greenbriar Sub Ph 1
Greenbriar Sub Ph 2
Greenbriar Tuscawilla
Greenspointe
Highlands Sec 1
Highlands Sec 6 1st Rep
Hollowbrook
Lake Jessup
Mount Greenwood
North Orlando 2nd Add
North Orlando Ranches Sec 02
North Orlando Ranches Sec 02a
North Orlando Ranches Sec 04
North Orlando Ranches Sec 08
North Orlando Ranches Sec 10
North Orlando Terrace
North Orlando Townsite 4th Add
Northern Oaks
Oak Forest
Oak Forest Unit 6
Oak Forest Unit 7
Parkstone
Parkstone Unit 4
Reserve At Tuscawilla Ph 2
Seasons
Seasons The
Seven Oaks
Seville Chase
St Johns Landing
Sunrise
Sunrise Village
Sunrise Village Unit 5
Tuscawilla
Tuscawilla Parcel 90
Tuscawilla Unit 06
Tuscawilla Unit 11b
Tuscawilla Unit 12
Tuscawilla Unit 14b
Tuskawilla Crossings Ph 2
Tuskawilla Point
Wedgewood Tennis Villas
Williamson Heights
Winding Hollow
Winding Hollow Unit 2
Winding Hollow Unit 3
Winter Spgs
Winter Spgs Unit 4
Winter Spgs Village Ph 2
Winter Springs
Contact Info
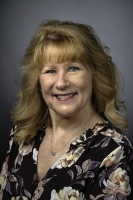
- Marian Casteel, BrkrAssc,REALTOR ®
- Tropic Shores Realty
- CLIENT FOCUSED! RESULTS DRIVEN! SERVICE YOU CAN COUNT ON!
- Mobile: 352.601.6367
- Mobile: 352.601.6367
- 352.601.6367
- mariancasteel@yahoo.com


