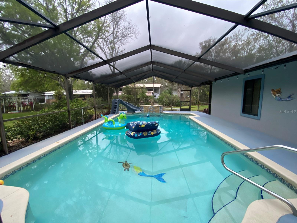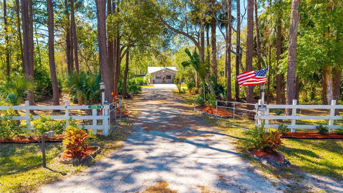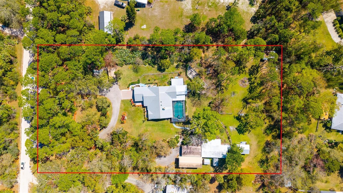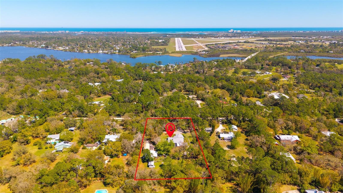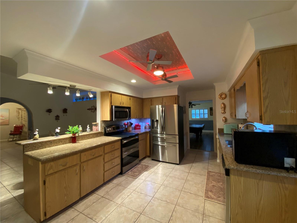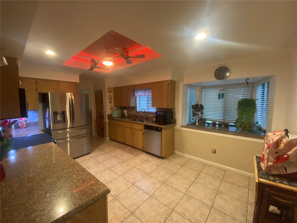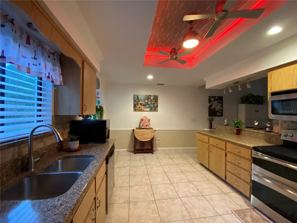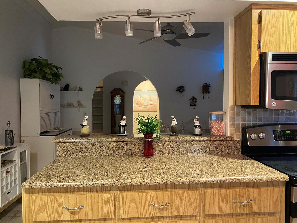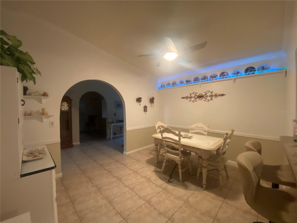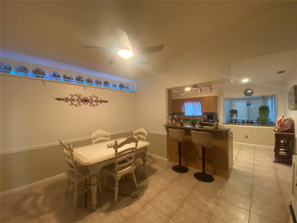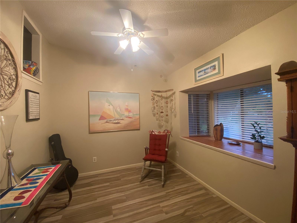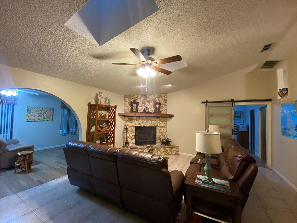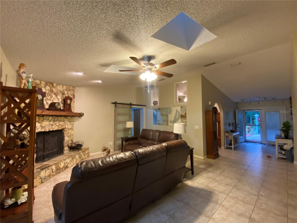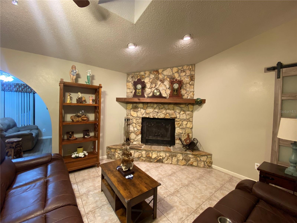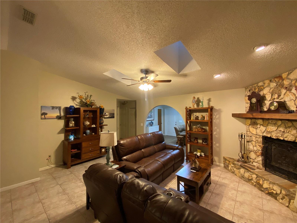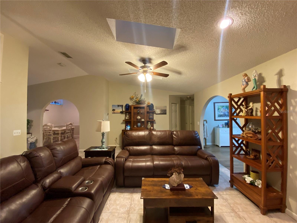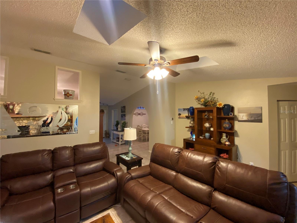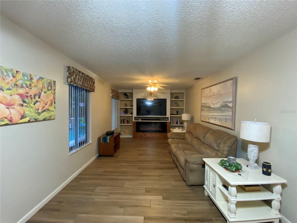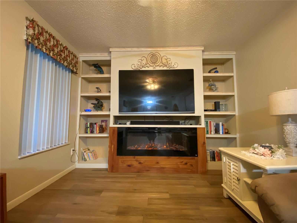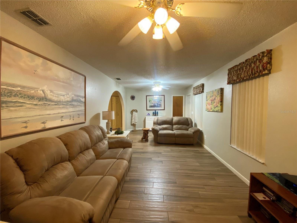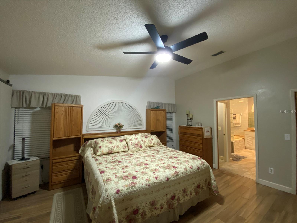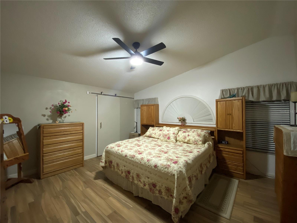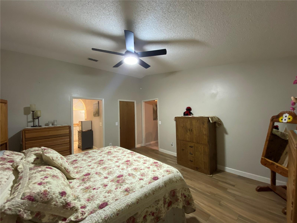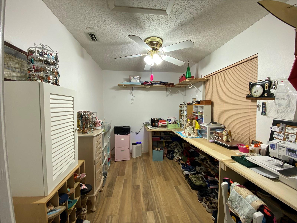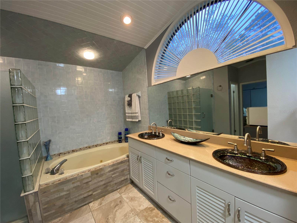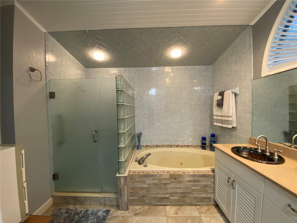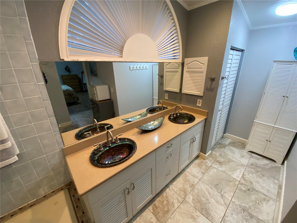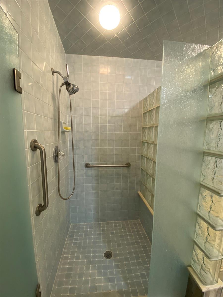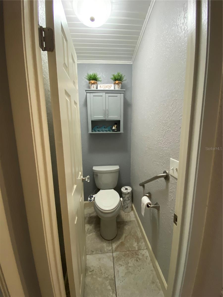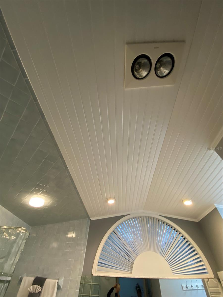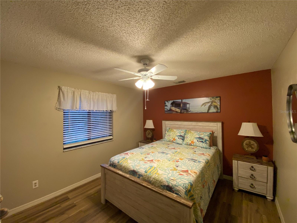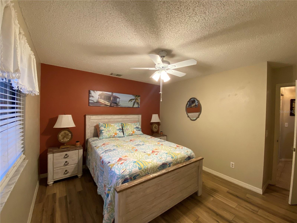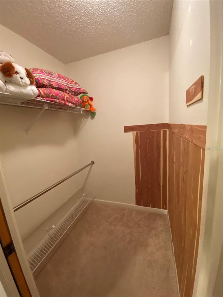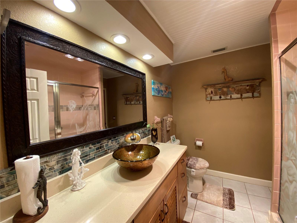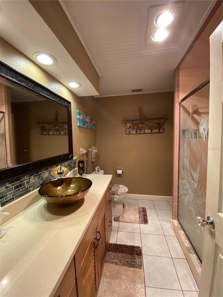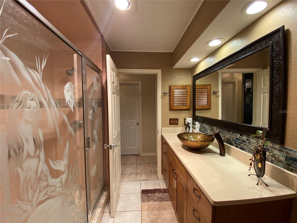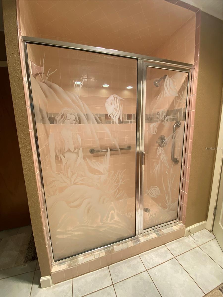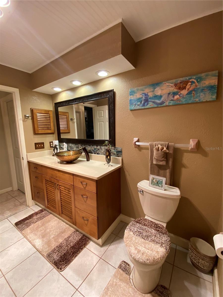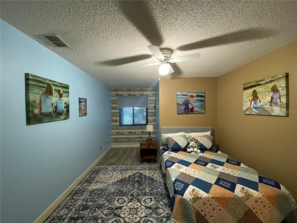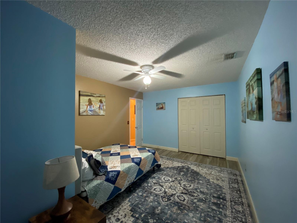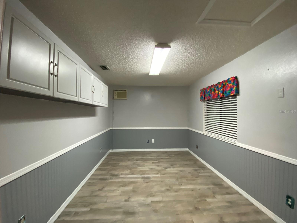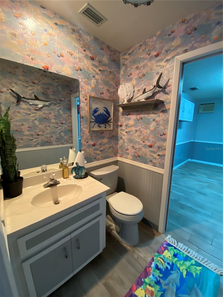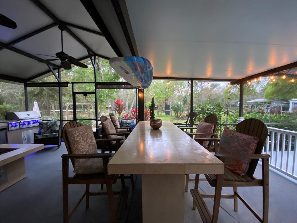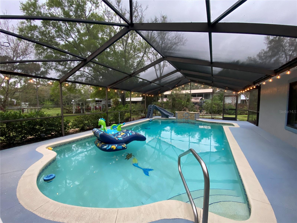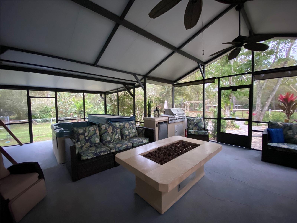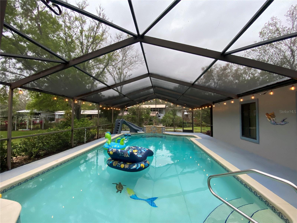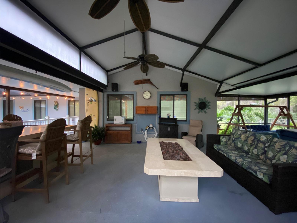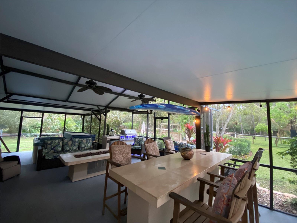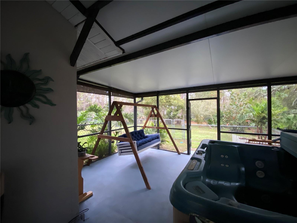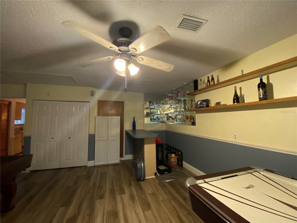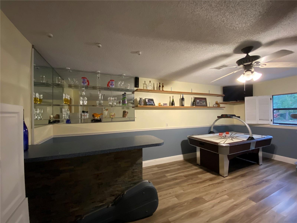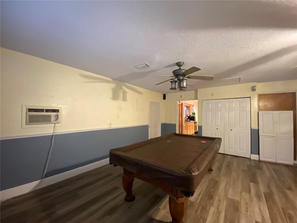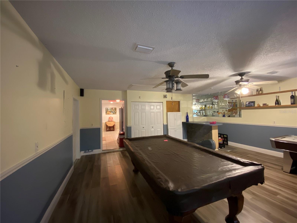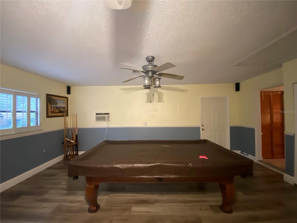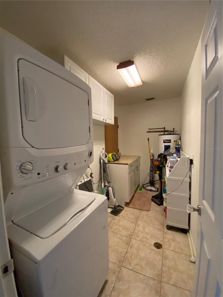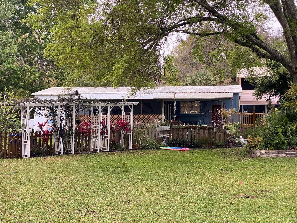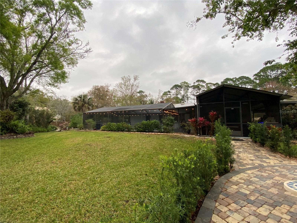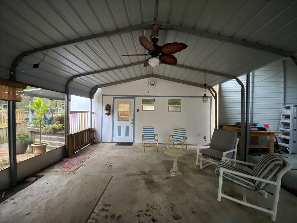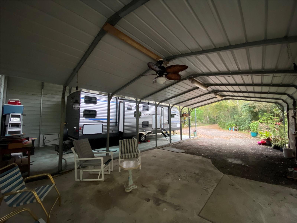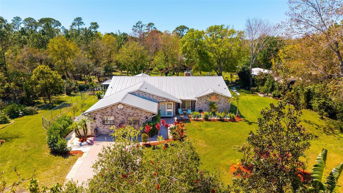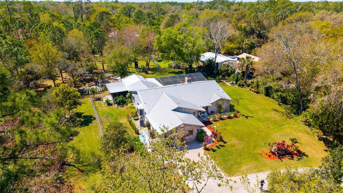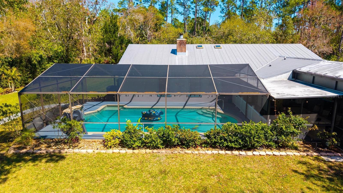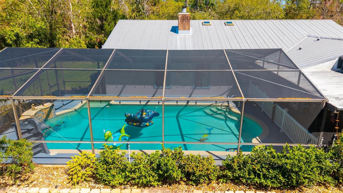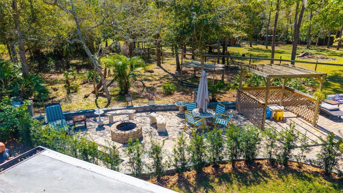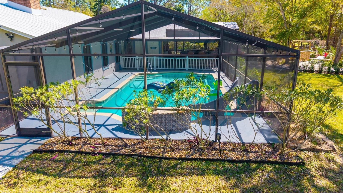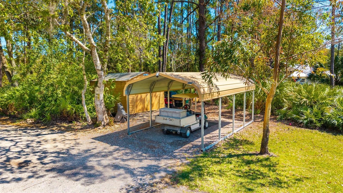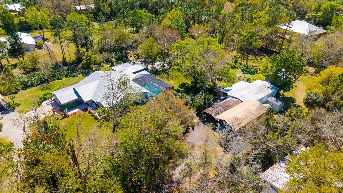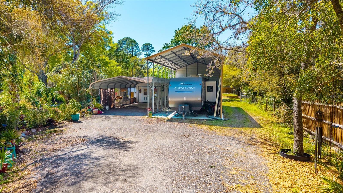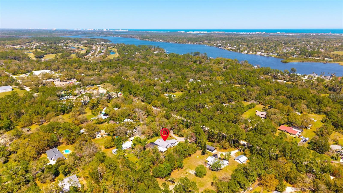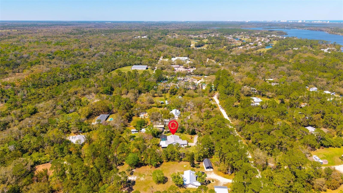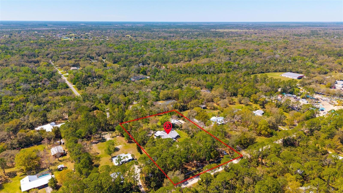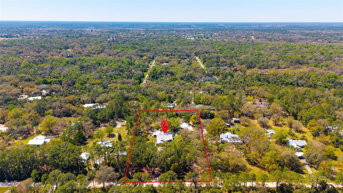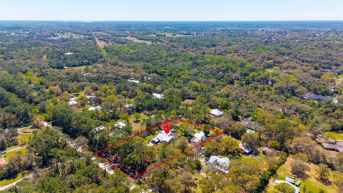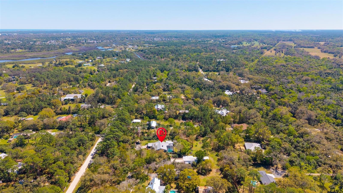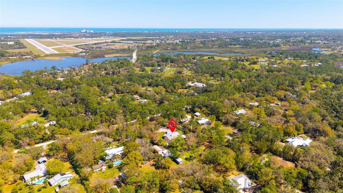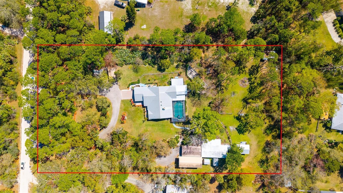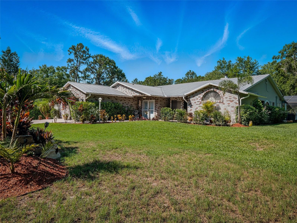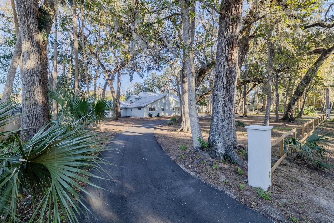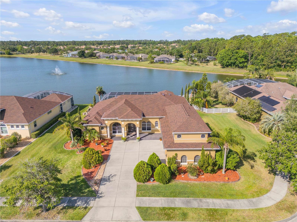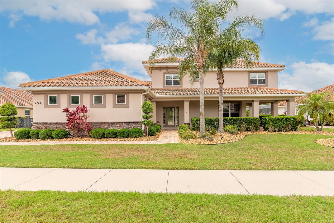1370 Jane Lacey Lane, NEW SMYRNA BEACH, FL 32168
Property Photos
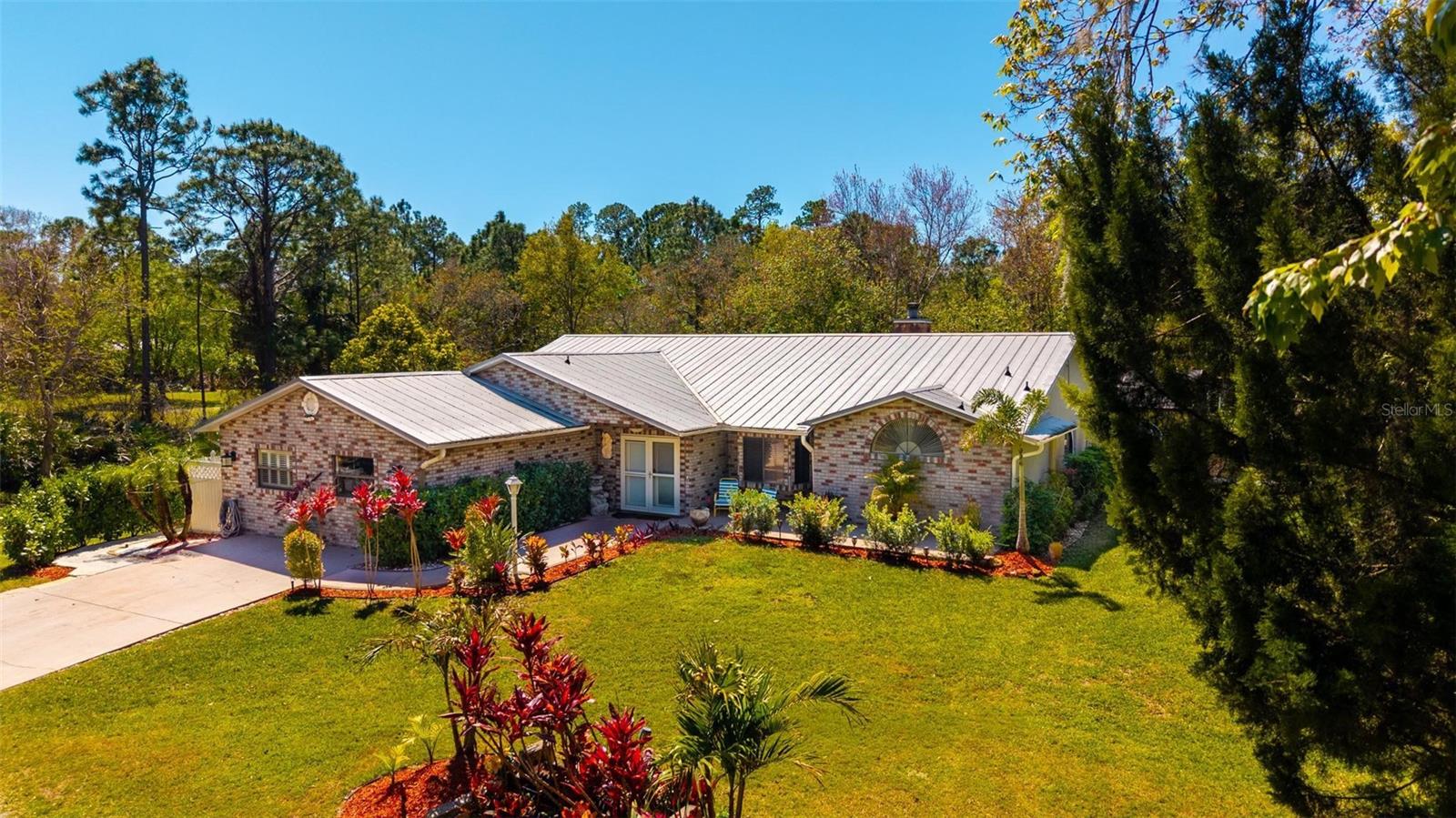
Would you like to sell your home before you purchase this one?
Priced at Only: $880,000
For more Information Call:
Address: 1370 Jane Lacey Lane, NEW SMYRNA BEACH, FL 32168
Property Location and Similar Properties






- MLS#: NS1084113 ( Residential )
- Street Address: 1370 Jane Lacey Lane
- Viewed: 110
- Price: $880,000
- Price sqft: $192
- Waterfront: No
- Year Built: 1990
- Bldg sqft: 4586
- Bedrooms: 4
- Total Baths: 4
- Full Baths: 3
- 1/2 Baths: 1
- Garage / Parking Spaces: 7
- Days On Market: 122
- Additional Information
- Geolocation: 29.0505 / -80.968
- County: VOLUSIA
- City: NEW SMYRNA BEACH
- Zipcode: 32168
- Subdivision: Turnbull Bay Woods
- Elementary School: Chisholm Elem
- Middle School: New Smyrna Beach Middl
- High School: New Smyrna Beach
- Provided by: WATSON REALTY CORP

- DMCA Notice
Description
Welcome to this stunning 4 bedroom, 2.5 bathroom home, offering a perfect blend of comfort, luxury, and functionality. As you enter, youll be greeted by the spacious and inviting main living area, featuring vaulted ceilings and a cozy wood burning fireplace. The open floor plan flows seamlessly into the family room, where you'll find an additional electric fireplace, perfect for creating a warm and relaxed atmosphere.
The expansive primary suite is a true retreat, boasting a large layout, a luxurious jet tub, and a walk in shower plus water closet. The split floor plan offers privacy for the other bedrooms, making it ideal for family living or guests. Spacious kitchen with stainless appliances, lighting details and eat in area plus expanded dining area. First room by entry is listed as office but could also offer formal dining. Perfect home for entertaining featuring game room w/bar and pool and air hockey tables plus outdoor entertaining areas, including a screened in, inground pool that provides the perfect setting for relaxation or gatherings. A half bath and 4th bedroom are just out the back entrance going to the pool. 4th Bedroom could be used as additional room for storage or to utilize as outdoor food area off the pool area enhance the homes functionality, offering convenience and privacy.
This property is a dream for those with hobbies or looking for extra space. The detached garage features additional living space with a bedroom, full bathroom and kitchenette, making it perfect for guests or as a potential rental unit. There's also an RV carport for your vehicles or toys.
The fenced yard includes a dedicated barn with 1 horse stall and enclosed hay storage. With a gated entrance and a circular driveway, privacy and security are prioritized. 2.5 acres of privacy
Description
Welcome to this stunning 4 bedroom, 2.5 bathroom home, offering a perfect blend of comfort, luxury, and functionality. As you enter, youll be greeted by the spacious and inviting main living area, featuring vaulted ceilings and a cozy wood burning fireplace. The open floor plan flows seamlessly into the family room, where you'll find an additional electric fireplace, perfect for creating a warm and relaxed atmosphere.
The expansive primary suite is a true retreat, boasting a large layout, a luxurious jet tub, and a walk in shower plus water closet. The split floor plan offers privacy for the other bedrooms, making it ideal for family living or guests. Spacious kitchen with stainless appliances, lighting details and eat in area plus expanded dining area. First room by entry is listed as office but could also offer formal dining. Perfect home for entertaining featuring game room w/bar and pool and air hockey tables plus outdoor entertaining areas, including a screened in, inground pool that provides the perfect setting for relaxation or gatherings. A half bath and 4th bedroom are just out the back entrance going to the pool. 4th Bedroom could be used as additional room for storage or to utilize as outdoor food area off the pool area enhance the homes functionality, offering convenience and privacy.
This property is a dream for those with hobbies or looking for extra space. The detached garage features additional living space with a bedroom, full bathroom and kitchenette, making it perfect for guests or as a potential rental unit. There's also an RV carport for your vehicles or toys.
The fenced yard includes a dedicated barn with 1 horse stall and enclosed hay storage. With a gated entrance and a circular driveway, privacy and security are prioritized. 2.5 acres of privacy
Payment Calculator
- Principal & Interest -
- Property Tax $
- Home Insurance $
- HOA Fees $
- Monthly -
For a Fast & FREE Mortgage Pre-Approval Apply Now
Apply Now
 Apply Now
Apply NowFeatures
Building and Construction
- Covered Spaces: 0.00
- Exterior Features: Hurricane Shutters, Lighting, Outdoor Grill, Outdoor Shower, Rain Gutters, Storage
- Fencing: Fenced
- Flooring: Ceramic Tile
- Living Area: 3052.00
- Other Structures: Barn(s), Finished RV Port, Guest House, Shed(s), Storage, Workshop
- Roof: Metal
Land Information
- Lot Features: Landscaped, Near Golf Course, Private, Zoned for Horses
School Information
- High School: New Smyrna Beach High
- Middle School: New Smyrna Beach Middl
- School Elementary: Chisholm Elem
Garage and Parking
- Garage Spaces: 3.00
- Open Parking Spaces: 0.00
- Parking Features: Bath In Garage, Boat, Circular Driveway, Converted Garage, Covered, Guest, Off Street, Oversized, RV Carport, RV Access/Parking, Workshop in Garage
Eco-Communities
- Pool Features: In Ground, Lighting, Outside Bath Access, Pool Sweep, Screen Enclosure
- Water Source: Public
Utilities
- Carport Spaces: 4.00
- Cooling: Central Air
- Heating: Central, Electric
- Sewer: Septic Tank
- Utilities: Public
Finance and Tax Information
- Home Owners Association Fee: 0.00
- Insurance Expense: 0.00
- Net Operating Income: 0.00
- Other Expense: 0.00
- Tax Year: 2024
Other Features
- Appliances: Dishwasher, Dryer, Electric Water Heater, Microwave, Range, Refrigerator, Washer
- Country: US
- Interior Features: Built-in Features, Ceiling Fans(s), Crown Molding, Eat-in Kitchen, High Ceilings, Primary Bedroom Main Floor, Split Bedroom, Stone Counters, Vaulted Ceiling(s), Walk-In Closet(s), Window Treatments
- Legal Description: 40 17 33 THAT PART OF LOTS 14 & 15 BLK 1 SUB W 1/2 TODD GRANT MEAS 229.28 FT ON W/L & 477.71 FT ON S/L AKA LOT 3 TURNBULL BAY WOODS UNREC SUB #31144 PER OR 3949 PG 4576 PER OR 7168 PG 1273 PER OR 7668 PG 4962
- Levels: One
- Area Major: 32168 - New Smyrna Beach
- Occupant Type: Owner
- Parcel Number: 7340-05-00-0030
- Possession: Close Of Escrow
- View: Trees/Woods
- Views: 110
- Zoning Code: 01A3
Similar Properties
Nearby Subdivisions
Alcott
Aqua Golf
Aqua Golf Unit 02 Unrec 234
Ardisia Park
Ashton
Brae Burn
Central Samsula Area
Coastal Woods
Coastal Woods Un A1
Coastal Woods Un B1
Coastal Woods Un B2
Coastal Woods Un C
Coastal Woods Un D
Colee 181734
Copper Creek
Corbin Park
Corbin Park Sub Un 3
Daughertys
Daughterys
Edson Ridge
Ellison Acres
Ellison Acres 02
Ellison Acres 03
Ellison Homes Royal
Fairgreen
Fairgreen Hoa
Fairgreen Square
Fairgreen Un Cii
Fairgreen Unit 08
Fairway Estates
Fe Lovejoys Sub
Florida Days Ph 01
Glencoe Farms Parcel15
Hamilton Add
Hesters
Hidden Pines
Howe
Howe Curriers
Howe Curriers Allotment
Howe Curriers Allotment 13
Howe & Curriers Allotment #1-3
Ilseboro
Indian River
Indian River Plantation
Inlet Shores
Inlet Shores Sub
Inwood
Isleboro
Isles Of Sugar Mill
Isles Sugar Mill
Islesboro
Islesboro Sec 02
Islessugar Mill
Joseph Bonnelly Grant Sec 42
Lake Waterford Estates
Lake Waterford Estates Unit 01
Lakewood Terrace
Liberty Village
Liberty Village Sub
Lowd
Lowds
Meadows Sugar Mill
Napier & Hull Grant
Nielsen Rep Turnbull Shores
None
Not In Subdivision
Not In Sybdivision
Not On List
Not On The List
Oak Lea Village
Oak Leaf Preserve
Oak Leaf Preserve Ph 1
Oak Leaf Preserve Ph 2
Old Mission Cove Ph 1
Old Mission Cove Tr H Ph 2
Oliver
Oliver Estates
Osprey Cove
Osprey Cove Ph 02
Other
Palms
Palms At Venetian Bay
Palms Ph 1
Palms Ph 2a
Palms Ph 2b
Palms Ph 3
Palms Ph 5
Palms-ph 3
Palmsph 1
Palmsph 2b
Palmsph 2b Rep
Palmsph 3
Palmsph 5
Palmsphase 5
Parkside
Paxton Sub
Pine Island
Pine Island Ph 01
Pine Island Ph 01 Rep
Pine Island Ph 02
Portofino Gardens Ph 1
Portofino Gardens Ph-2
Portofino Gardens Ph2
Quail Roost Ranches
Riverside Park New Smyrna
Ross
Sabal Lakes
Sheldon R S
Sheldons
Sheldons New Smyrna
Spanish Mission Heights
St Andrews
Sugar Mill
Sugar Mill Cc
Sugar Mill Country Club Estat
Sugar Mill Country Club & Esta
Sugar Mill Country Club 7 Ests
Sugar Mill Country Club Estate
Sugar Mill Gardens
Sugar Mill Trails East
Sugarmill Gardens
Tara Trail
The Palms At Venetian Bay
Tiffany Homes At Venetian Bay
Turnbull Bay Country Club Esta
Turnbull Bay Estates
Turnbull Bay Woods
Turnbull Crossings
Turnbull Heights
Turnbull Plantation Ph 01
Turnbull Shores
Turnbull Shores Lots
Turnbull Shores Lots 199
Turnbull Shores Lts 01-99 Inc
Turnbull Shores Lts 0199 Inc
Turnbull Shores Lts 10001257 I
Turnbull Xings
Tymber Trace Ph 01
Tymber Trace Ph 02
Tymber Trace Phase 1
Venetian Bat Un 01 Ph 01b
Venetian Bay
Venetian Bay Ph 01a
Venetian Bay Ph 02 Un 01
Venetian Bay Ph 1a
Venetian Bay Ph 1b
Venetian Way
Verano At Venetian Bay
Verano/venetian Bay
Wards Sub
Woodland 02
Yacht Club Island Estates
Yacht Club Island Estates Prcl
Contact Info

- Marian Casteel, BrkrAssc,REALTOR ®
- Tropic Shores Realty
- CLIENT FOCUSED! RESULTS DRIVEN! SERVICE YOU CAN COUNT ON!
- Mobile: 352.601.6367
- Mobile: 352.601.6367
- 352.601.6367
- mariancasteel@yahoo.com


