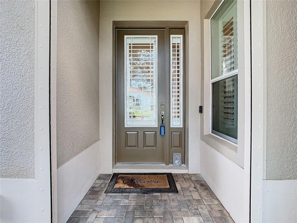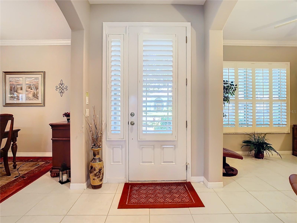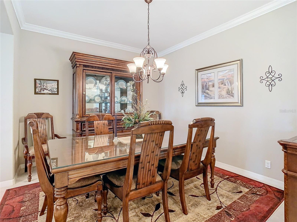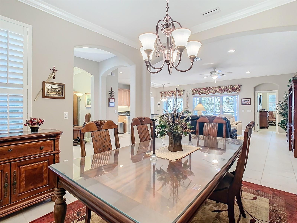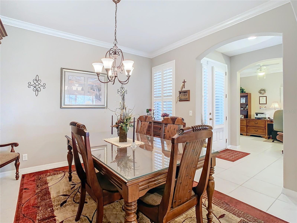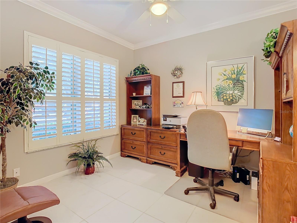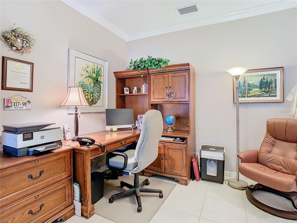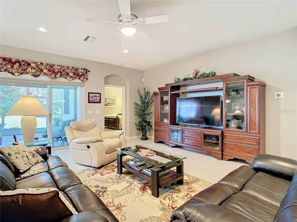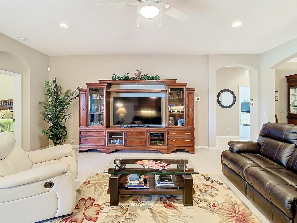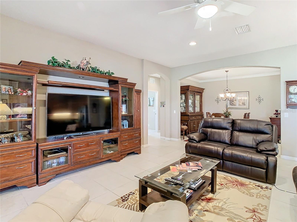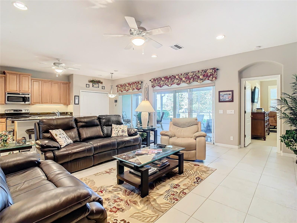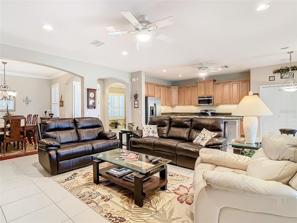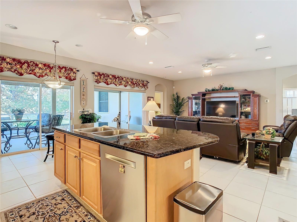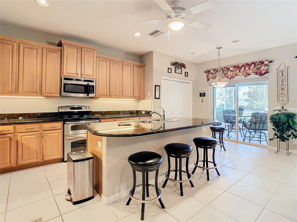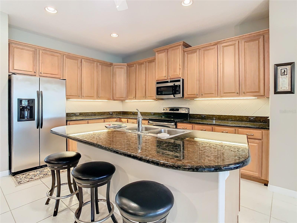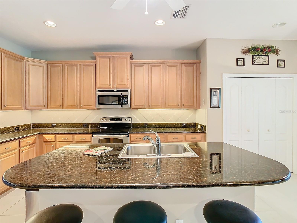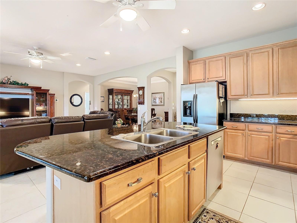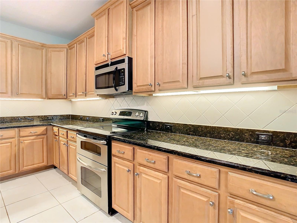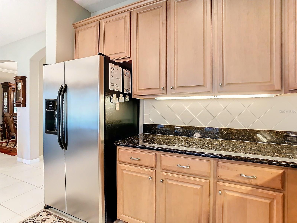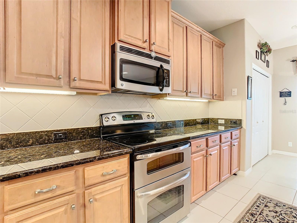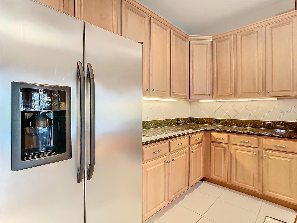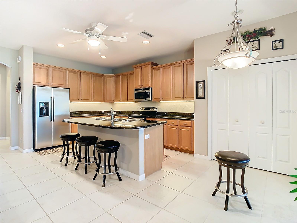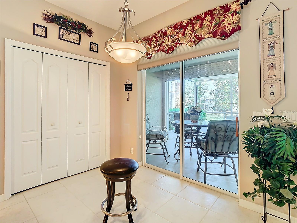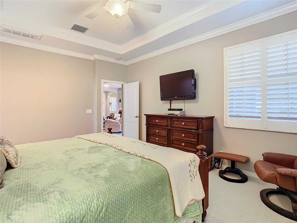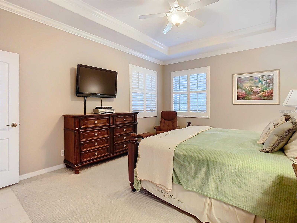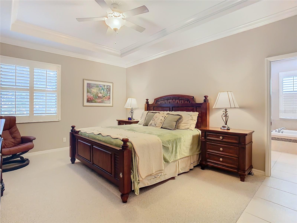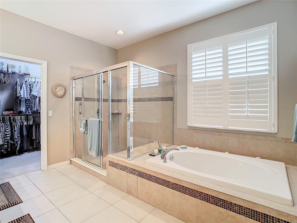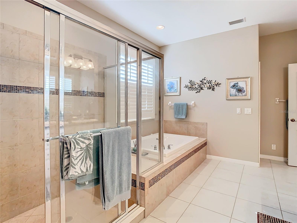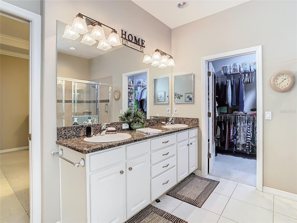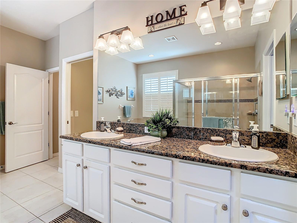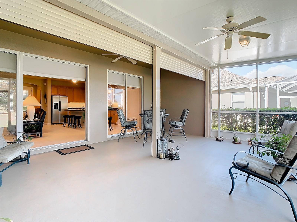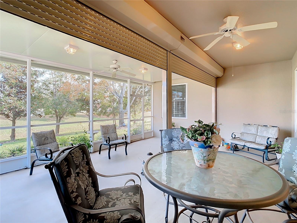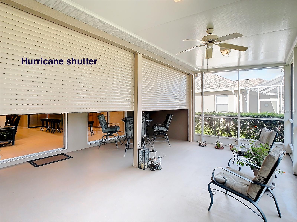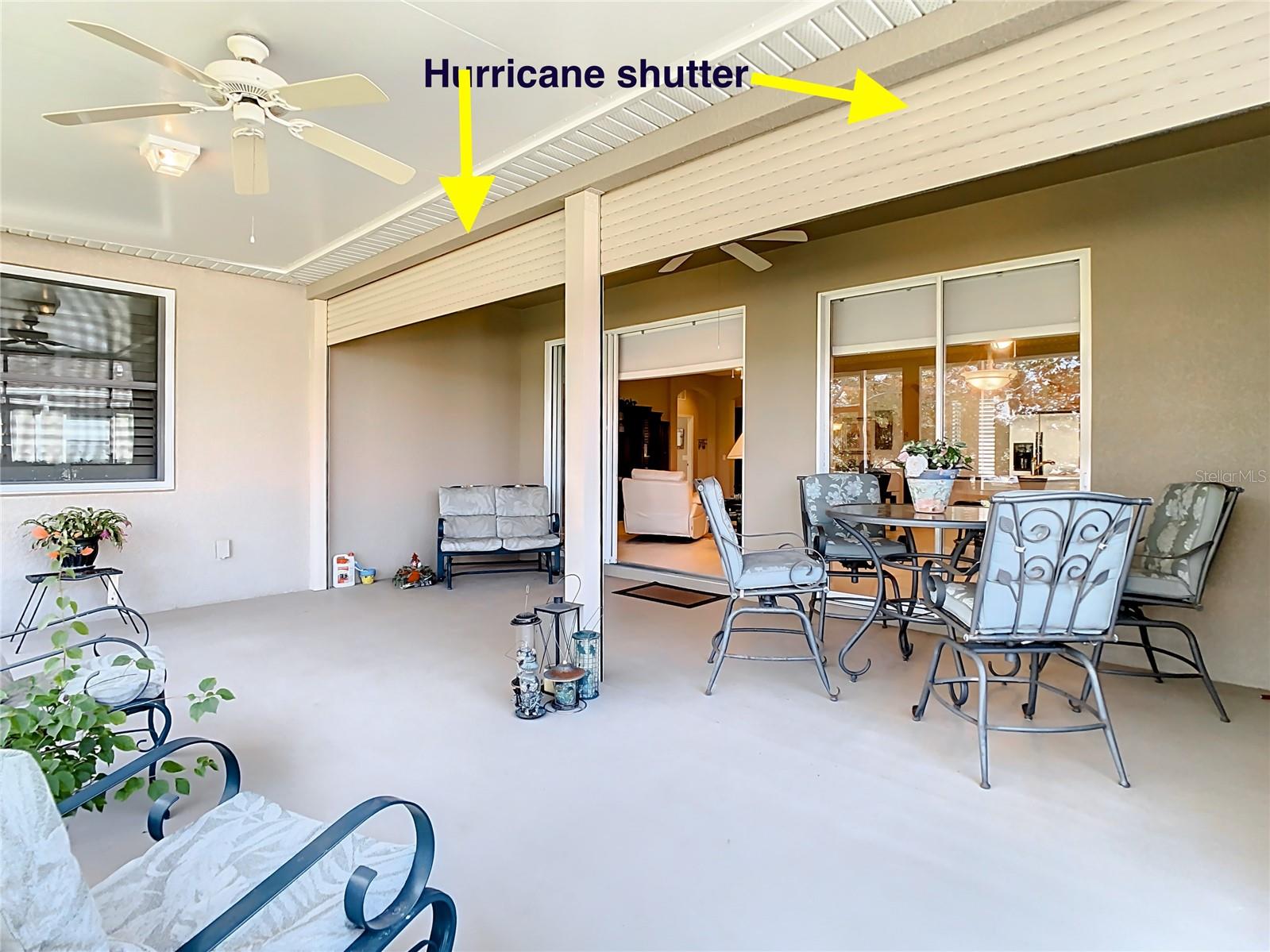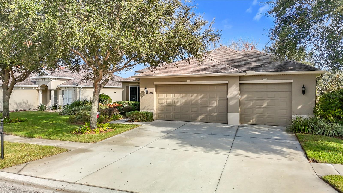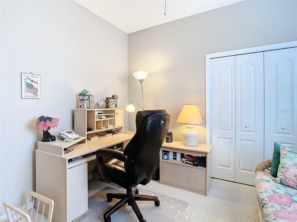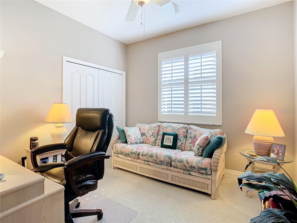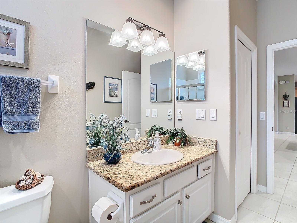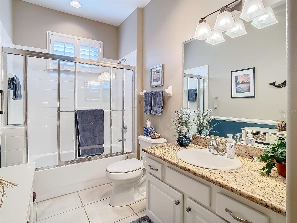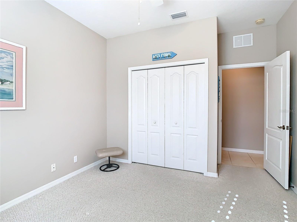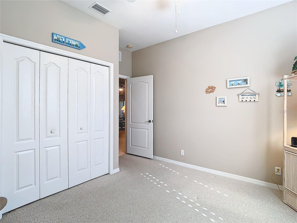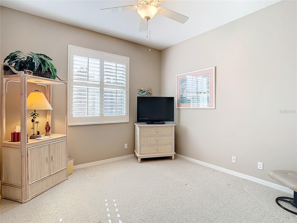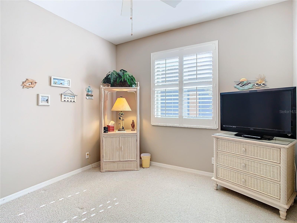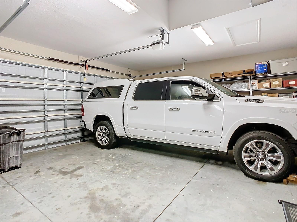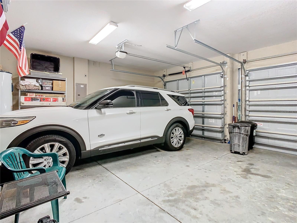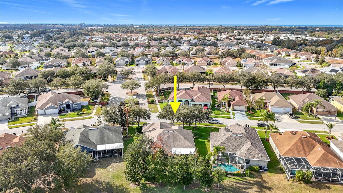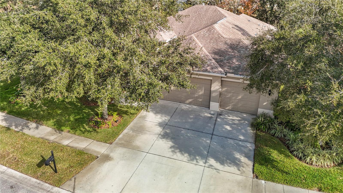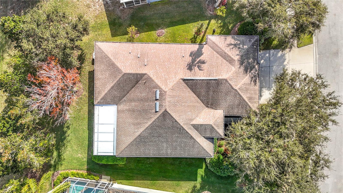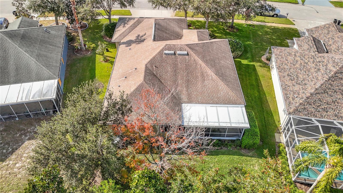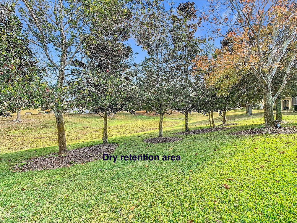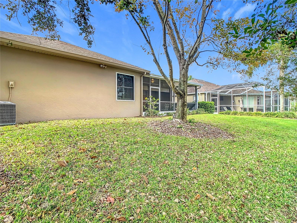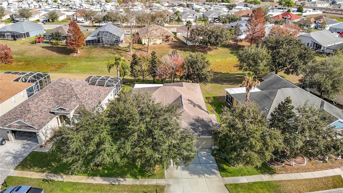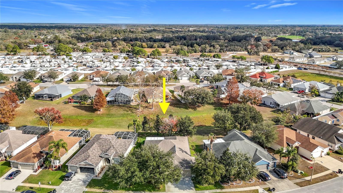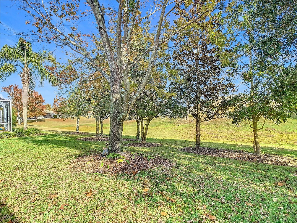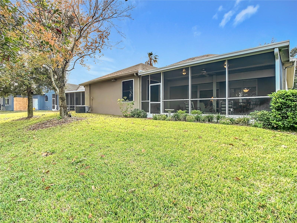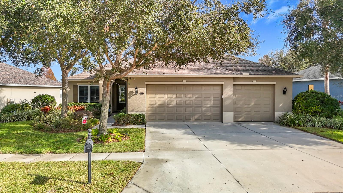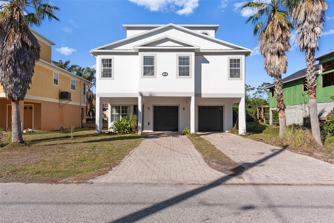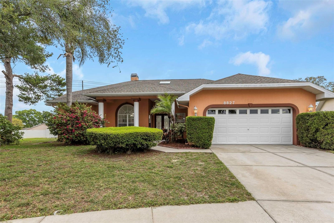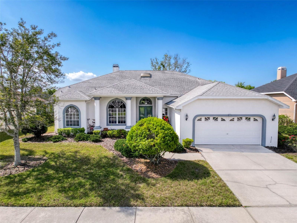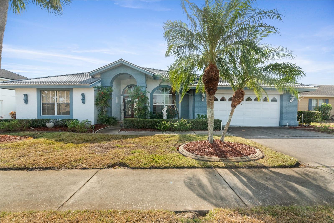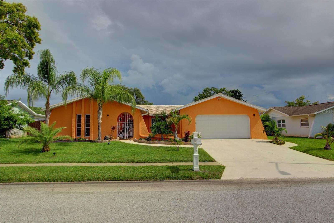14222 Beauly Circle, HUDSON, FL 34667
Property Photos
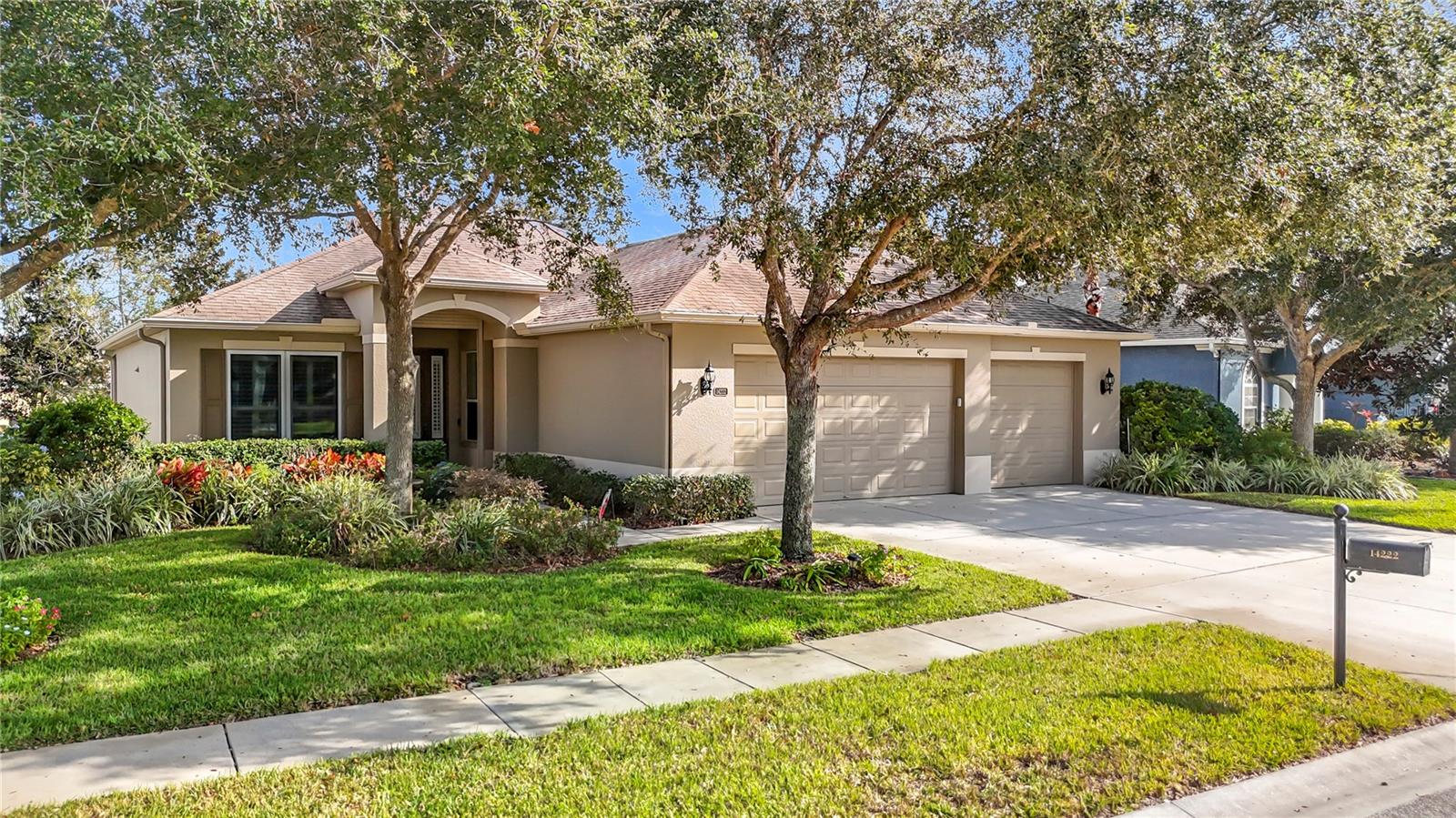
Would you like to sell your home before you purchase this one?
Priced at Only: $398,500
For more Information Call:
Address: 14222 Beauly Circle, HUDSON, FL 34667
Property Location and Similar Properties
- MLS#: TB8333048 ( Residential )
- Street Address: 14222 Beauly Circle
- Viewed: 87
- Price: $398,500
- Price sqft: $119
- Waterfront: No
- Year Built: 2010
- Bldg sqft: 3338
- Bedrooms: 3
- Total Baths: 2
- Full Baths: 2
- Garage / Parking Spaces: 3
- Days On Market: 117
- Additional Information
- Geolocation: 28.3698 / -82.6615
- County: PASCO
- City: HUDSON
- Zipcode: 34667
- Subdivision: Highlands Ph 01
- Elementary School: Hudson Primary Academy (K
- Middle School: Hudson Academy (
- High School: Hudson
- Provided by: LAWRENCE W SCADUTO LLC
- Contact: Larry Scaduto
- 727-809-2255

- DMCA Notice
-
DescriptionBest value in this desirable community AND just reduced for quick sale! This home, located in gated community, is immaculate & is one of the most popular floor plans just about anywhere. As you enter this open floor plan, there is a dining room to your right that is expandable for both intimate gatherings or large family parties. On your left, is a separate den or office that could be used as another bedroom or any other purpose. There are gracious & subtle arches in many areas. Please note the classic crown moulding in many rooms. The spacious & functional kitchen is open to the family room & it has an eating area as well. The breakfast bar is great for casual dining or when guests are milling about the kitchen. Due the large, open floor plan, no one is separate from the fun & family. All appliances are included: washer, dryer, dishwasher, microwave DOUBLE OVEN. The granite tops bring out the beauty & color of the oak cabinets with upgraded 42 inch upper cabinets. So much storage here as well as counter space! There are 9' 6" high ceilings throughout. The kitchen pantry closet adds more storage for all those kitchen gadgets you love. Located off the Great Room is the primary bedroom with its tray ceilings, beautiful crown moulding and ensuite bath. Most of the bedroom is carpet but the main traffic area to the bath has tile flooring to prevent wear to the carpet. So thoughtful! The primary bath has a large soaking tub, separate walk in shower with built in tile bench and separate water closet for privacy. There is a convenient linen closet as well as a huge walk in and well organized closet. Moving to the opposite side of the home, there are 2 nice size bedrooms that share a spacious full bath with tub. The inside laundry has modern, energy efficient machines. The garage is a dream for those with large vehicles, or loads of adult toys or just many tools. It is an expanded 3 car garage that will hold just about any vehicle at 32 feet wide and 21 feet deep. Try to find that in another home under $600,000 with size garage! This home has sprinklers on a private well so no large water bills needed to keep the landscaping beautiful. The home backs up to a dry retention area so rear neighbors are set back a distance. Little ones with 2 or 4 legs will enjoy playing in the back area. The oversized & screened rear patio has a roll down hurricane shutter so you can bring your furniture in to a protected area during inclement weather. There is no need to bring them inside the home since they will be protected under a hard roof and behind the roll down electrically operated shutter. Most windows have custom & expensive plantation shutters for privacy & light control no dusty verticals or blinds here! There are also Crimsafe screening on all windows. This unique screening system protects the home from break ins & also provides hurricane protection. No need to put up panels or shutters in the event of a storm. More information is available upon request. The low HOA fee covers the security gates, trash pickup & basic cable & Internet. This home has been meticulously maintained & you will know it the minute you enter. This home has so many items that add value and beauty. Hurry before it's gone. All dimensions are approximate buyers should confirm all details that are of importance to them. No rentals for the first 2 years of ownership. FHA and VA financing considered. Owner is ready to sell. See this 1 first!
Payment Calculator
- Principal & Interest -
- Property Tax $
- Home Insurance $
- HOA Fees $
- Monthly -
For a Fast & FREE Mortgage Pre-Approval Apply Now
Apply Now
 Apply Now
Apply NowFeatures
Building and Construction
- Builder Name: Pioneer Homes
- Covered Spaces: 0.00
- Exterior Features: Irrigation System, Sidewalk, Sliding Doors
- Flooring: Carpet, Ceramic Tile
- Living Area: 2108.00
- Roof: Shingle
Property Information
- Property Condition: Completed
Land Information
- Lot Features: Greenbelt, Landscaped, Sidewalk, Paved, Private
School Information
- High School: Hudson High-PO
- Middle School: Hudson Academy ( 4-8)
- School Elementary: Hudson Primary Academy (K-3)
Garage and Parking
- Garage Spaces: 3.00
- Open Parking Spaces: 0.00
- Parking Features: Driveway, Garage Door Opener, Oversized
Eco-Communities
- Water Source: None
Utilities
- Carport Spaces: 0.00
- Cooling: Central Air
- Heating: Central, Electric, Exhaust Fan, Heat Pump
- Pets Allowed: Cats OK, Dogs OK, Number Limit
- Sewer: Public Sewer
- Utilities: Cable Connected, Electricity Connected, Fire Hydrant, Sewer Connected, Sprinkler Well, Street Lights, Underground Utilities, Water Connected
Amenities
- Association Amenities: Cable TV, Fence Restrictions, Gated
Finance and Tax Information
- Home Owners Association Fee Includes: Cable TV, Common Area Taxes, Management, Private Road, Trash
- Home Owners Association Fee: 156.00
- Insurance Expense: 0.00
- Net Operating Income: 0.00
- Other Expense: 0.00
- Tax Year: 2023
Other Features
- Appliances: Built-In Oven, Dishwasher, Disposal, Dryer, Electric Water Heater, Ice Maker, Microwave, Range Hood, Refrigerator, Washer
- Association Name: Baran Management- Stephanie Moore
- Association Phone: 727-203-3343
- Country: US
- Furnished: Unfurnished
- Interior Features: Cathedral Ceiling(s), Ceiling Fans(s), Coffered Ceiling(s), Crown Molding, Eat-in Kitchen, High Ceilings, Open Floorplan, Primary Bedroom Main Floor, Stone Counters, Thermostat, Tray Ceiling(s), Walk-In Closet(s), Window Treatments
- Legal Description: HIGHLANDS PHASE ONE PB 51 PG 008 BLOCK V1 LOT 40 OR 8424 PG 747
- Levels: One
- Area Major: 34667 - Hudson/Bayonet Point/Port Richey
- Occupant Type: Vacant
- Parcel Number: 16-24-25-0120-00V10-0400
- Possession: Close Of Escrow
- Style: Contemporary
- View: Park/Greenbelt
- Views: 87
- Zoning Code: MPUD
Similar Properties
Nearby Subdivisions
Aripeka
Arlington Woods Ph 01b
Autumn Oaks
Barrington Woods
Barrington Woods Ph 02
Barrington Woods Ph 03
Barrington Woods Ph 06
Beacon Rdg Woodbine Village Tr
Beacon Woods
Beacon Woods Bear Creek
Beacon Woods East Sandpiper
Beacon Woods East Villages
Beacon Woods Fairway Village
Beacon Woods Greenside Village
Beacon Woods Pinewood Village
Beacon Woods Village
Beacon Woods Village 11b Add 2
Beacon Woods Village 5c
Beacon Woods Village 6
Bella Terra
Berkeley Manor
Berkley Village
Berkley Woods
Briar Oaks Village 01
Briar Oaks Village 2
Briarwoods
Briarwoods Ph 1
Cape Cay
Coral Cove Sub
Country Club
Country Club Estates
Di Paola Sub
Driftwood Isles
Emerald Fields
Fairway Oaks
Fischer - Class 1 Sub
Florestate Park
Garden Terrace Acres
Gulf Coast Acres
Gulf Coast Acres Sub
Gulf Coast Hwy Est 1st Add
Gulf Coast Retreats
Gulf Harbor
Gulf Island Beach Tennis
Gulf Shores 1st Add
Gulf Side Acres
Gulf Side Estates
Gulf Side Villas
Heritage Pines Village 01
Heritage Pines Village 02 Rep
Heritage Pines Village 04
Heritage Pines Village 07
Heritage Pines Village 11 20d
Heritage Pines Village 12
Heritage Pines Village 14
Heritage Pines Village 15
Heritage Pines Village 16
Heritage Pines Village 17
Heritage Pines Village 19
Heritage Pines Village 20
Heritage Pines Village 21 25
Heritage Pines Village 22
Heritage Pines Village 23
Heritage Pines Village 30
Heritage Pines Village 31
Highland Hills
Highland Rdg
Highlands Ph 01
Hudson
Hudson Beach 1st Add
Hudson Beach Estates
Hudson Beach Estates 3
Iuka
Kolb Haven
Lakeside Woodlands
Leisure Beach
Mike Sugar Estates
Millwood Village
Not Applicable
Not In Hernando
Not On List
Orange Hill Estates
Pleasure Isles
Pleasure Isles 1st Add
Pleasure Isles 4th Add
Preserve At Sea Pines
Rainbow Oaks
Ravenswood Village
Reserve Also Assessed In 26241
Riviera Estates
Rolling Oaks Estates
Sea Pines
Sea Pines Add 02 Uni
Sea Pines Preserve
Sea Pines Sub
Sea Ranch On Gulf
Summer Chase
Sunset Estates
Sunset Island
The Estates
The Estates Of Beacon Woods Go
Treehaven Estates
Vista Del Mar
Viva Villas
Viva Villas 1st Add
Windsor Mill
Woodward Village

- Marian Casteel, BrkrAssc,REALTOR ®
- Tropic Shores Realty
- CLIENT FOCUSED! RESULTS DRIVEN! SERVICE YOU CAN COUNT ON!
- Mobile: 352.601.6367
- Mobile: 352.601.6367
- 352.601.6367
- mariancasteel@yahoo.com


