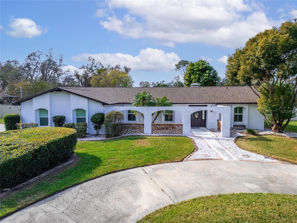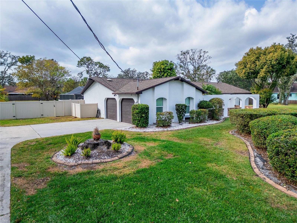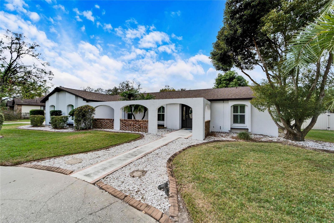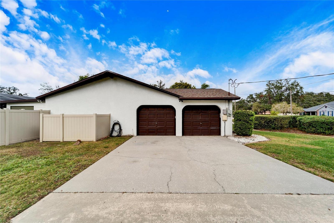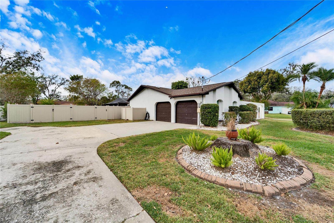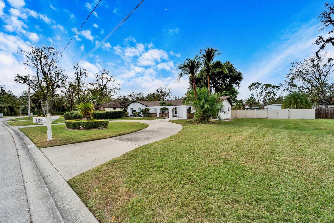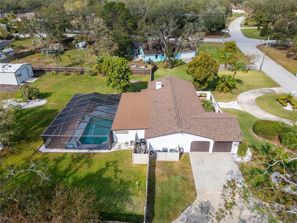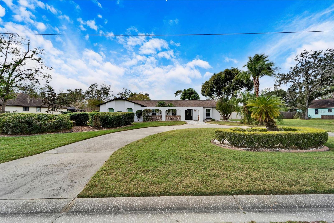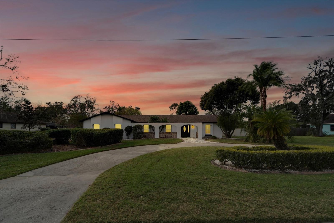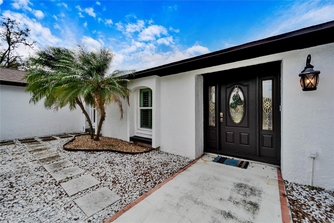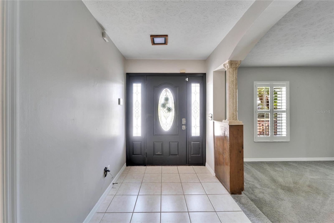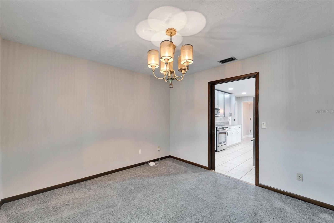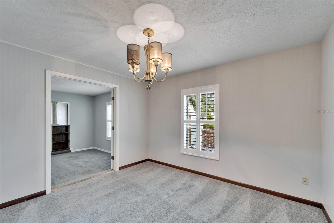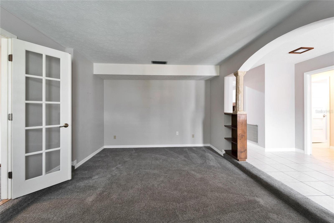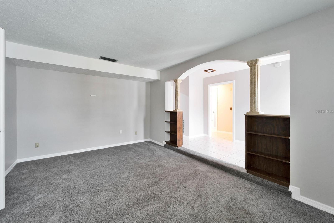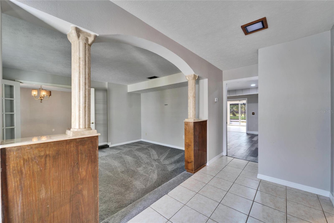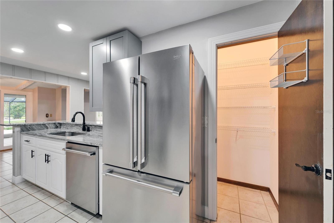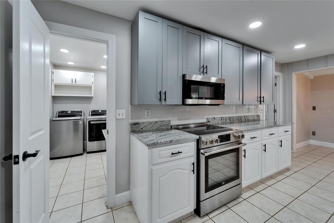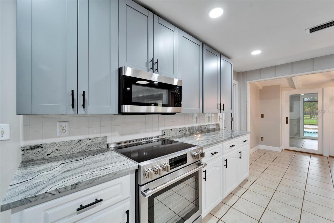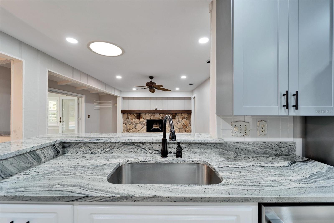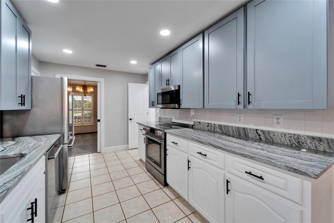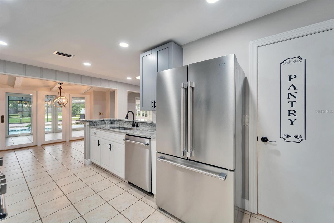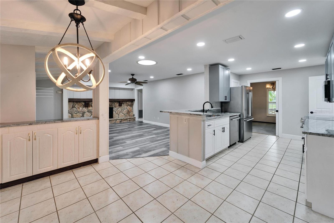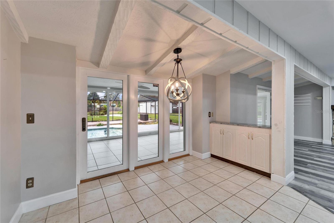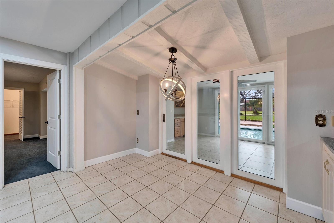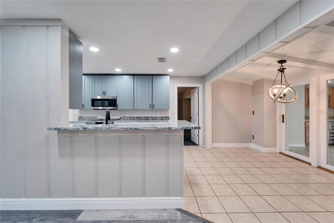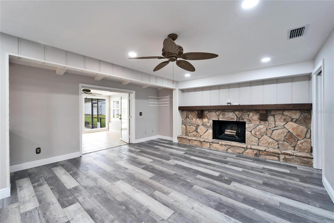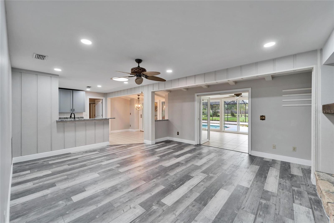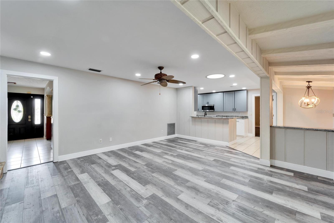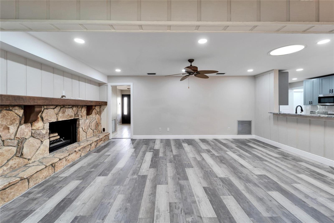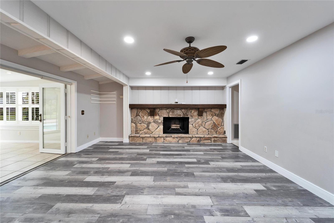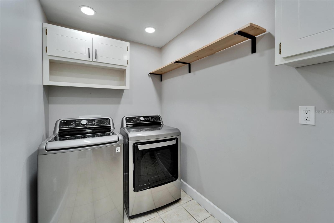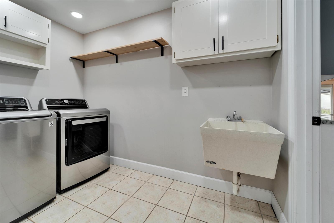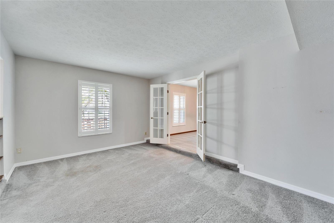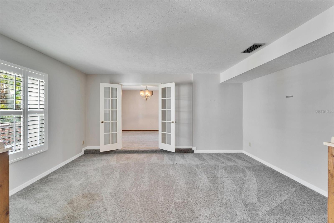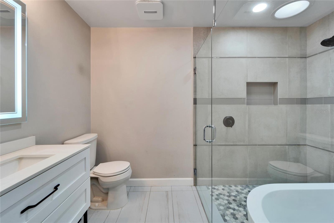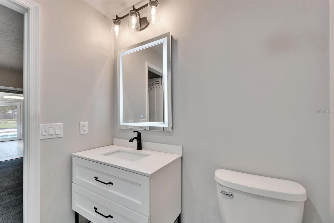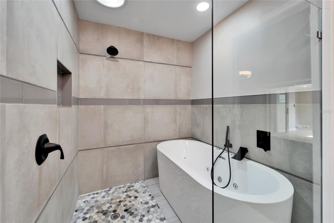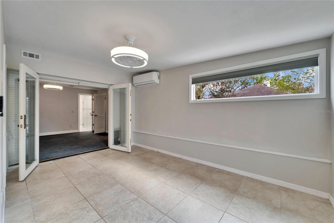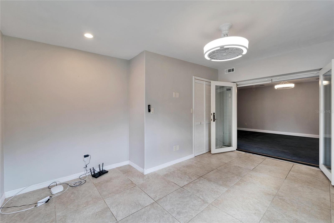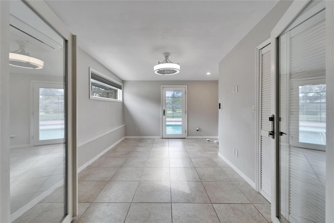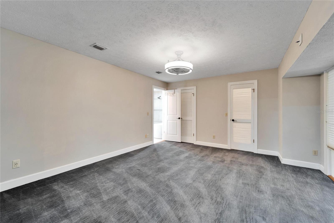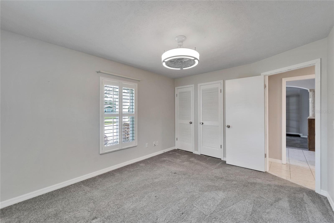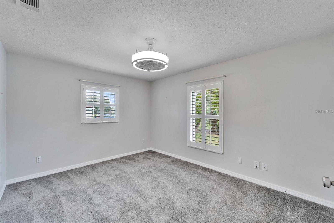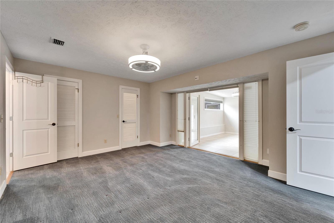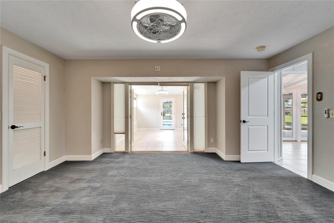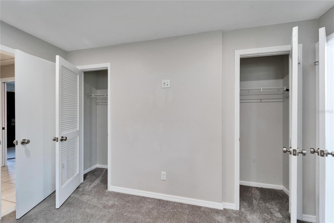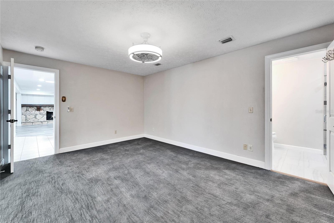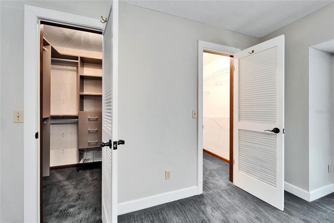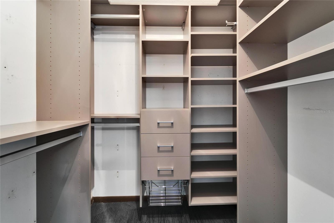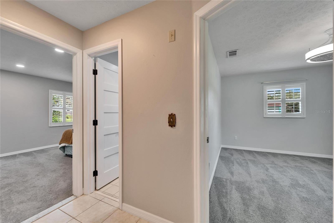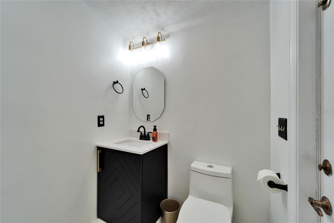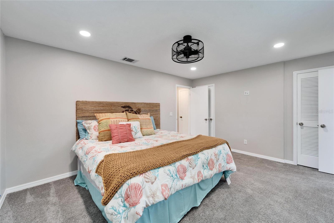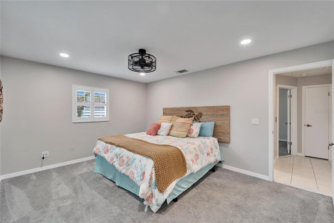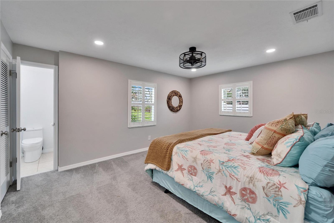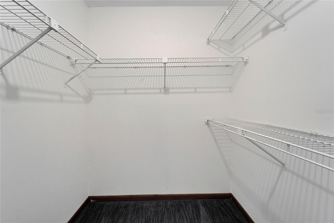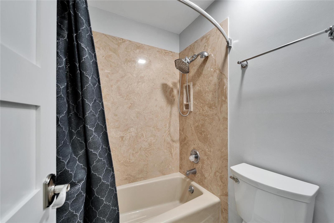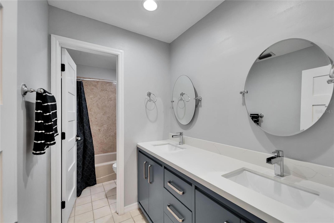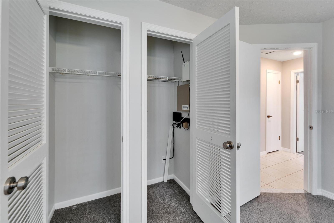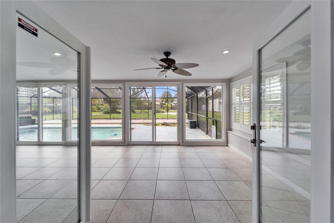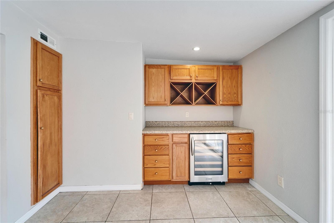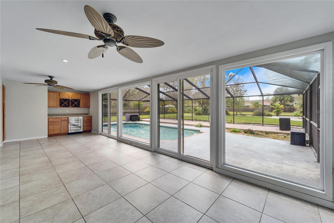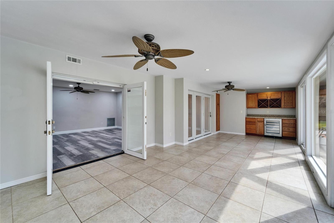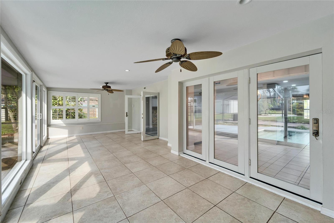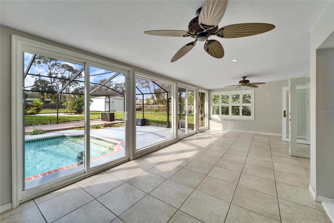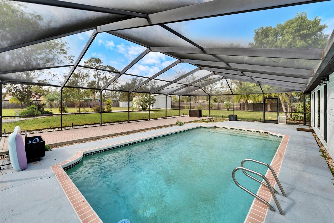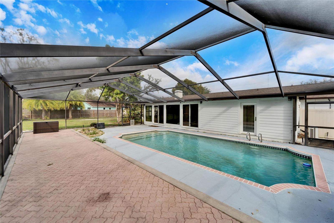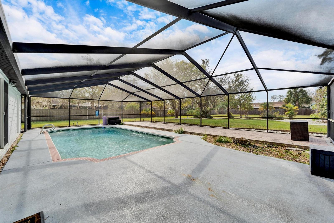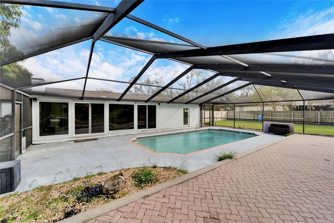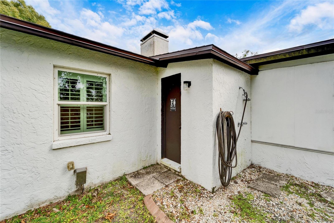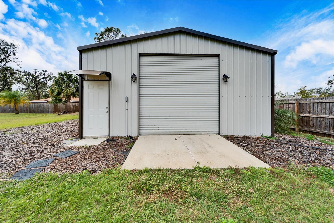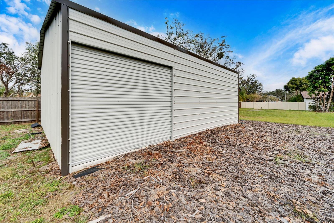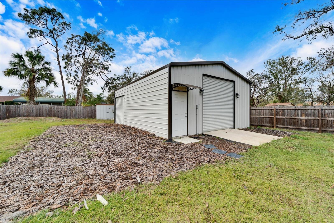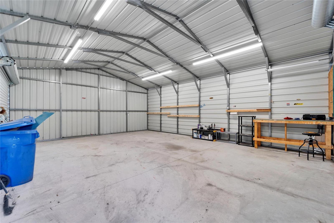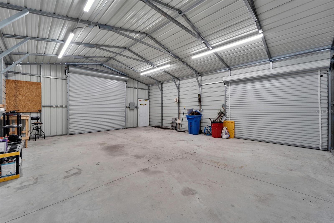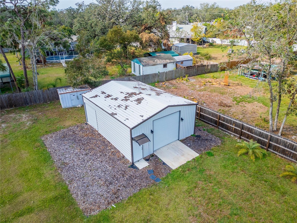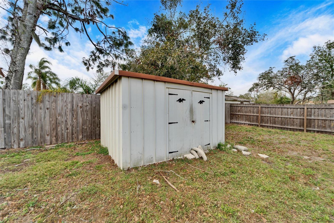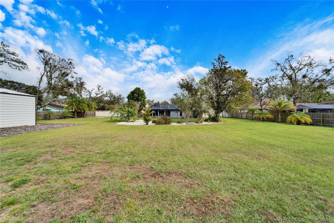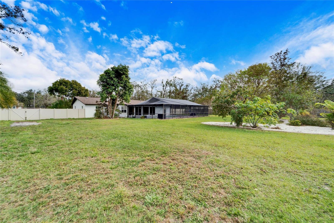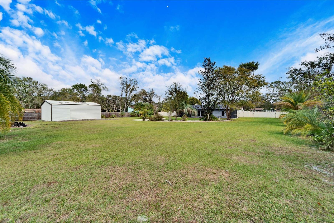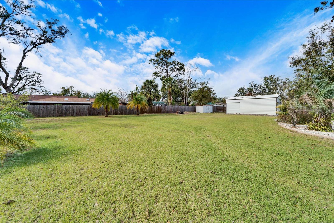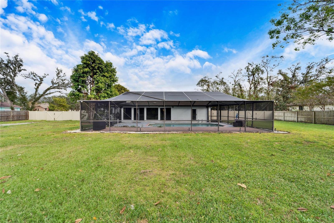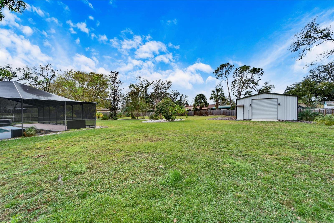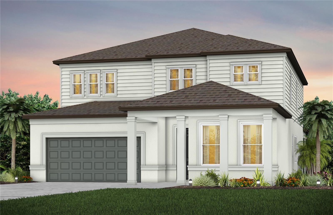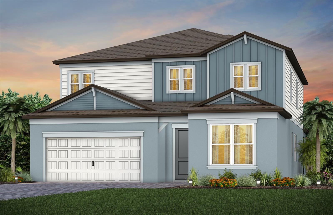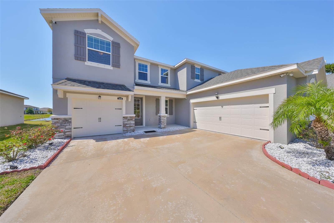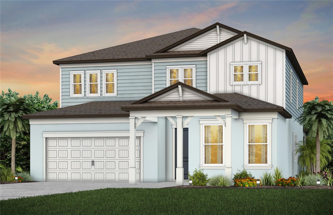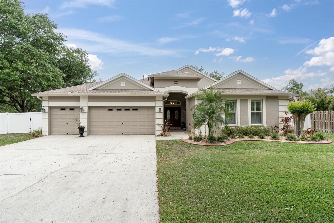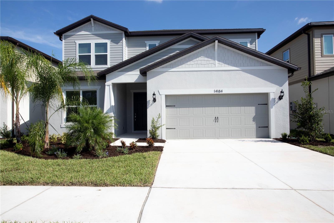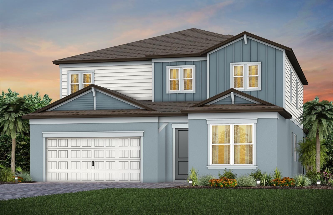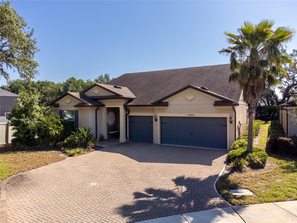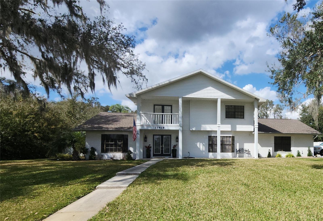11303 Leprechaun Drive, RIVERVIEW, FL 33569
Property Photos
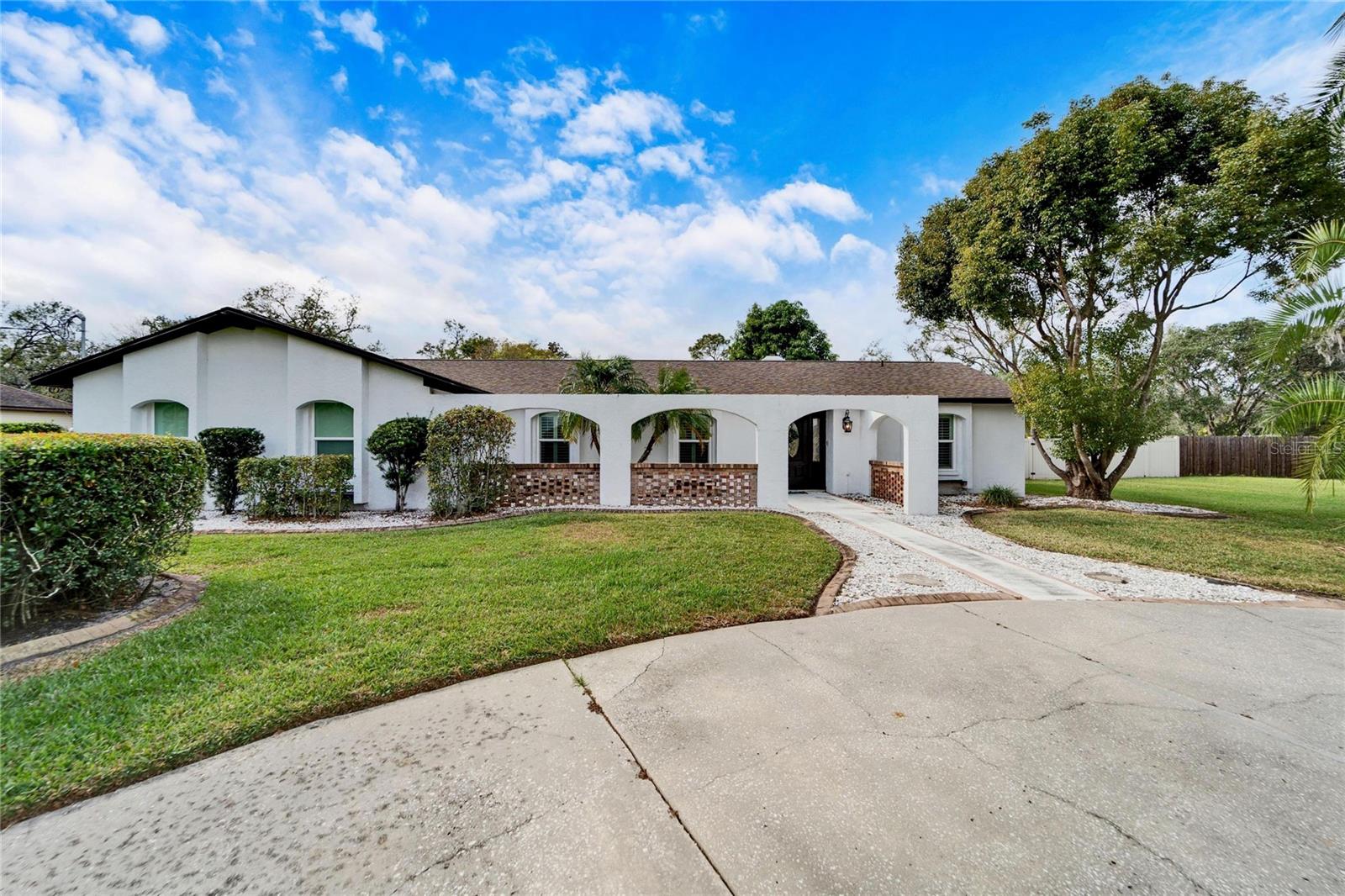
Would you like to sell your home before you purchase this one?
Priced at Only: $595,000
For more Information Call:
Address: 11303 Leprechaun Drive, RIVERVIEW, FL 33569
Property Location and Similar Properties
- MLS#: TB8334179 ( Residential )
- Street Address: 11303 Leprechaun Drive
- Viewed: 120
- Price: $595,000
- Price sqft: $187
- Waterfront: No
- Year Built: 1984
- Bldg sqft: 3186
- Bedrooms: 3
- Total Baths: 3
- Full Baths: 2
- 1/2 Baths: 1
- Garage / Parking Spaces: 2
- Days On Market: 106
- Additional Information
- Geolocation: 27.8353 / -82.2834
- County: HILLSBOROUGH
- City: RIVERVIEW
- Zipcode: 33569
- Subdivision: Shadow Run
- Elementary School: Warren Hope Dawson
- Middle School: Rodgers
- High School: Riverview
- Provided by: ALIGN RIGHT REALTY RIVERVIEW
- Contact: Lisa Tackus
- 813-563-5995

- DMCA Notice
-
Description$5000 Buyer Credit with accepted offer! Your Dream Retreat Awaits! Pool Home! Price Improvement and Land. Plus a large warehouse for all your toys. Welcome to this stunning single story pool home nestled on nearly 1 acre of pure paradise! Offering 2,500+ sq ft of living space, this property blends comfort, style, and endless opportunities for relaxation and entertainment. Step inside and be greeted by an updated kitchen perfect for culinary adventures and entertaining. The home boasts plantation shutters, adding charm and privacy. Cozy up by the wood burning fireplace on cooler evenings or unwind in the spacious Florida room, complete with a bar area, glass enclosure, and breathtaking views of the sparkling pool. The primary bedroom is your private sanctuary, offering an attached office spaceideal for remote work or creative projectsand an updated en suite bathroom designed with luxury in mind. Outdoors, the large screened in pool area features an electric heater and a new motor, ensuring year round enjoyment. The expansive, fenced backyard provides privacy and room for pets, play, or even gardening dreams. Need space for hobbies or storage? The 30x24 workshop with electricity is ready for your tools, toys, or creative projects. Plus, theres plenty of parking for all your vehicles, trailers, or guests. Additional highlights include: New water heater (2023) New Roof (2023) Washer & dryer included, and New front windows. This home isnt just a propertyits a lifestyle. Soak up the Florida sunshine, embrace the beauty of your surroundings, and make this retreat your forever home. Shadow Run is a highly desirable community, youll enjoy direct access to the 178 acre Lake Grady for boating, fishing, or peaceful views, plus proximity to a beautiful nature preserve. Located close to shopping, restaurants, entertainment and much more. Schedule your private showing today and experience this incredible property firsthand!
Payment Calculator
- Principal & Interest -
- Property Tax $
- Home Insurance $
- HOA Fees $
- Monthly -
For a Fast & FREE Mortgage Pre-Approval Apply Now
Apply Now
 Apply Now
Apply NowFeatures
Building and Construction
- Covered Spaces: 0.00
- Exterior Features: French Doors, Irrigation System, Sliding Doors, Storage
- Flooring: Carpet, Laminate, Tile
- Living Area: 2563.00
- Other Structures: Workshop
- Roof: Shingle
Land Information
- Lot Features: In County, Oversized Lot, Paved
School Information
- High School: Riverview-HB
- Middle School: Rodgers-HB
- School Elementary: Warren Hope Dawson Elementary
Garage and Parking
- Garage Spaces: 2.00
- Open Parking Spaces: 0.00
- Parking Features: Driveway, Garage Faces Side, Oversized
Eco-Communities
- Pool Features: Heated, In Ground, Screen Enclosure
- Water Source: Well
Utilities
- Carport Spaces: 0.00
- Cooling: Central Air
- Heating: Central
- Pets Allowed: Yes
- Sewer: Septic Tank
- Utilities: BB/HS Internet Available, Cable Available, Electricity Connected, Street Lights, Water Connected
Finance and Tax Information
- Home Owners Association Fee: 250.00
- Insurance Expense: 0.00
- Net Operating Income: 0.00
- Other Expense: 0.00
- Tax Year: 2024
Other Features
- Appliances: Dishwasher, Disposal, Dryer, Microwave, Range, Refrigerator, Washer, Water Softener
- Association Name: Greenacre Properties
- Association Phone: 813-600-1100
- Country: US
- Furnished: Unfurnished
- Interior Features: Ceiling Fans(s), Eat-in Kitchen, Kitchen/Family Room Combo, Open Floorplan, Primary Bedroom Main Floor, Solid Surface Counters, Solid Wood Cabinets, Thermostat, Walk-In Closet(s)
- Legal Description: SHADOW RUN UNIT NO 2 LOT 13 BLOCK 17
- Levels: One
- Area Major: 33569 - Riverview
- Occupant Type: Owner
- Parcel Number: U-35-30-20-2T4-000017-00013.0
- Possession: Close Of Escrow
- Views: 120
- Zoning Code: RSC-2
Similar Properties
Nearby Subdivisions
Boyette Creek Ph 1
Boyette Farms
Boyette Farms Ph 2b1
Boyette Farms Ph 3
Boyette Park Ph 1a 1b 1d
Boyette Spgs Sec A
Boyette Spgs Sec A Un 1
Boyette Spgs Sec B Un 17
Boyette Spgs Sec B Un 18
Boyette Springs
Carmans Casa Del Rio
Echo Park
Enclave At Ramble Creek
Estates At Riversedge
Estuary Ph 1 4
Estuary Ph 2
Estuary Ph 5
Hammock Crest
Hawks Fern
Hawks Fern Ph 2
Hawks Fern Ph 3
Hawks Grove
Lake St. Charles
Lakeside Tr A2
Lakeside Tr B
Manors At Forest Glen
Mellowood Creek
Moss Creek Sub
Moss Landing Ph 3
Paddock Oaks
Peninsula At Rhodine Lake
Preserve At Riverview
Ridgewood
Ridgewood West
Rivercrest Lakes
Rivercrest Ph 1a
Rivercrest Ph 1b1
Rivercrest Ph 1b4
Rivercrest Ph 2 Prcl K An
Rivercrest Ph 2 Prcl N
Rivercrest Ph 2 Prcl O An
Rivercrest Ph 2b1
Rivercrest Ph 2b22c
Riverglen
Riverplace Sub
Riversedge
Rodney Johnsons Riverview Hig
Shadow Run
Shamblin Estates
South Fork
South Pointe Phase 4
Starling Oaks
Unplatted
Zzz

- Marian Casteel, BrkrAssc,REALTOR ®
- Tropic Shores Realty
- CLIENT FOCUSED! RESULTS DRIVEN! SERVICE YOU CAN COUNT ON!
- Mobile: 352.601.6367
- Mobile: 352.601.6367
- 352.601.6367
- mariancasteel@yahoo.com


