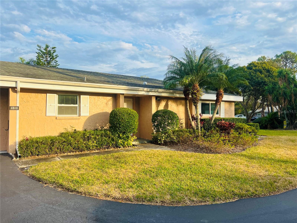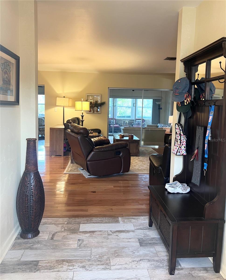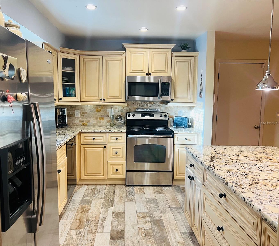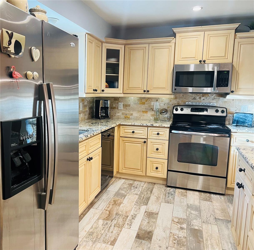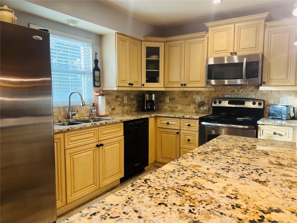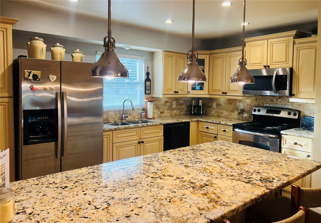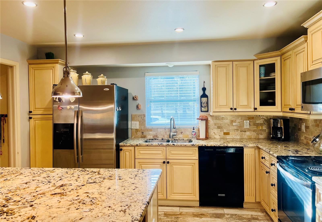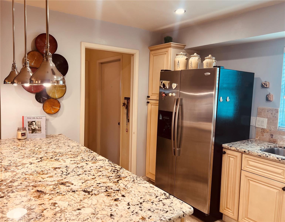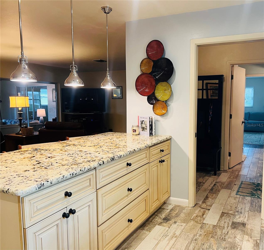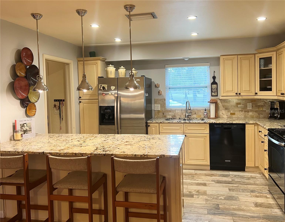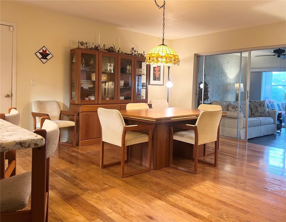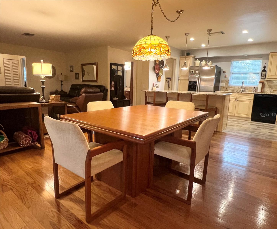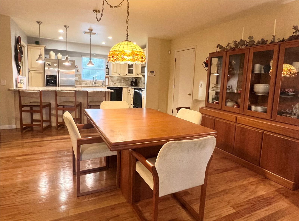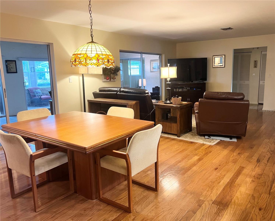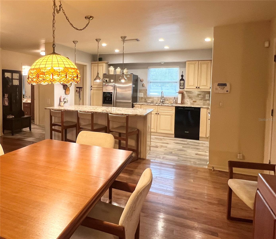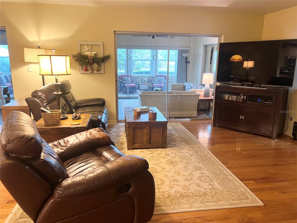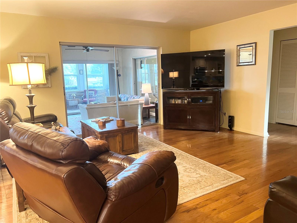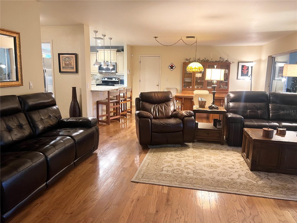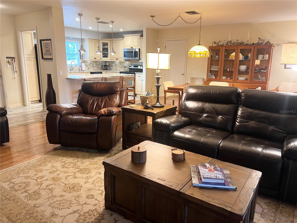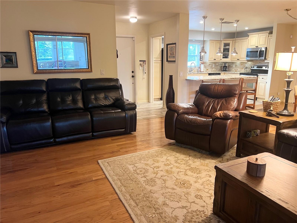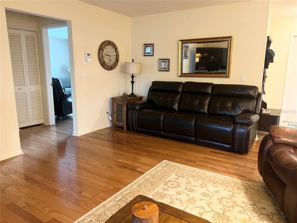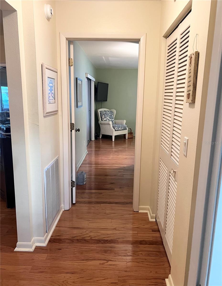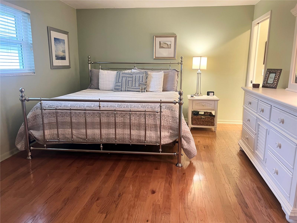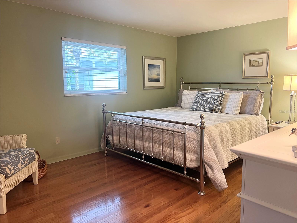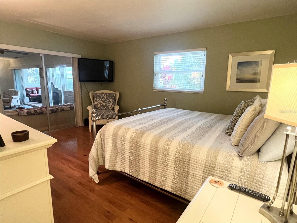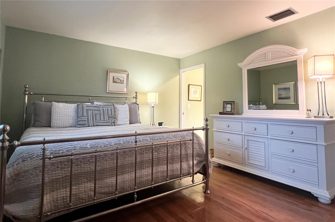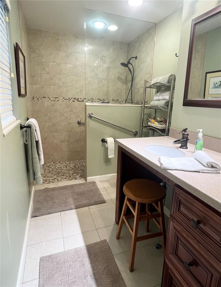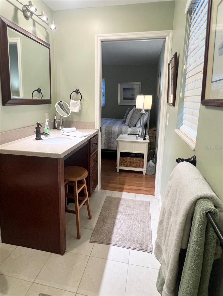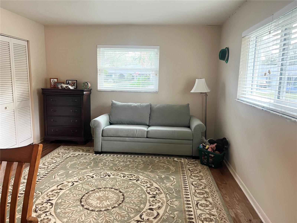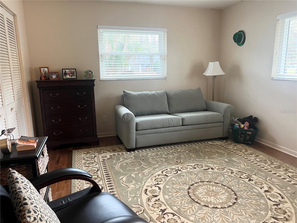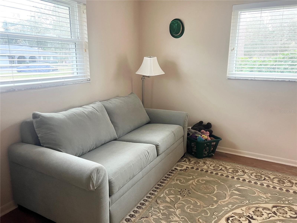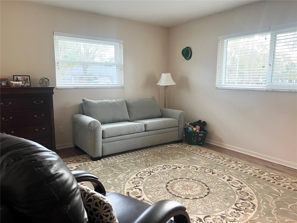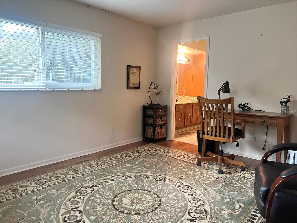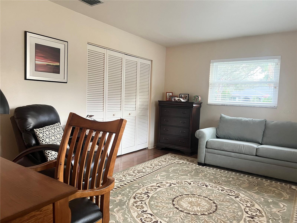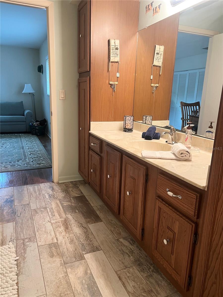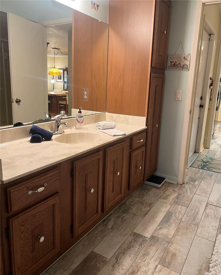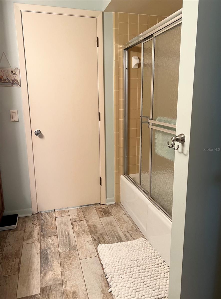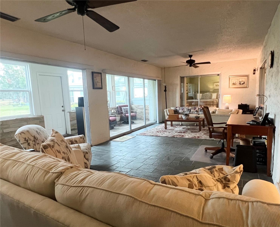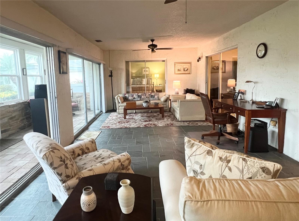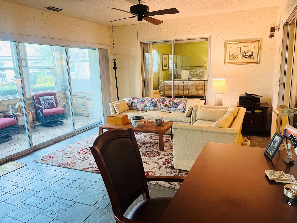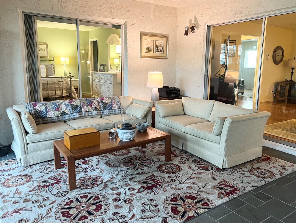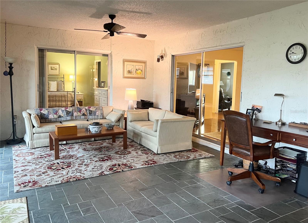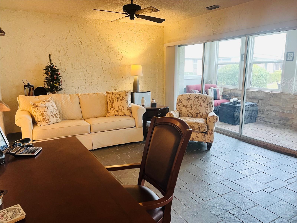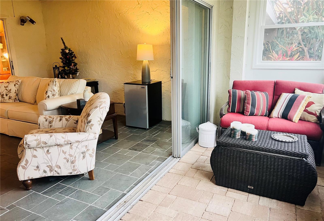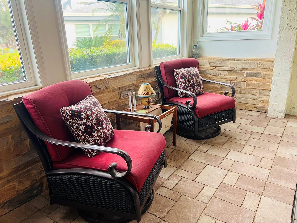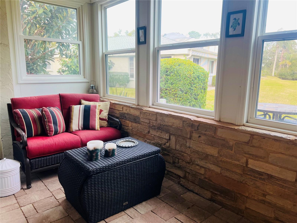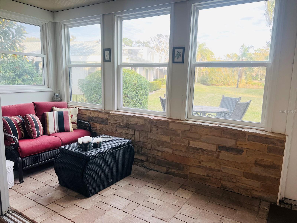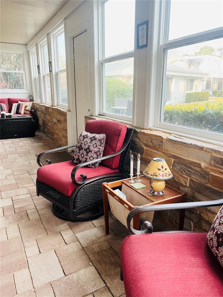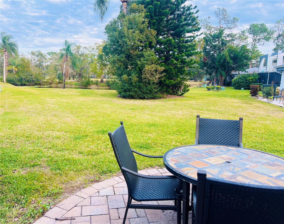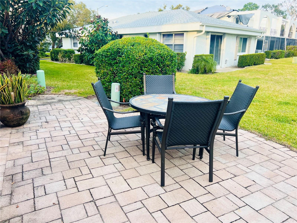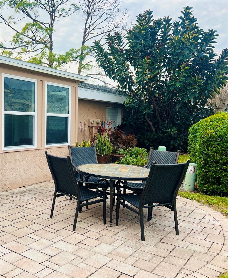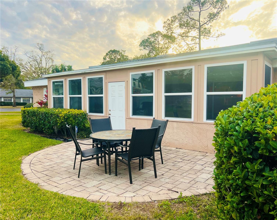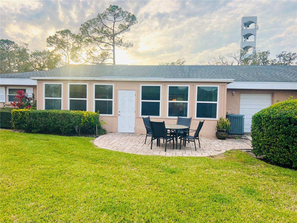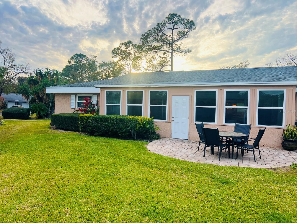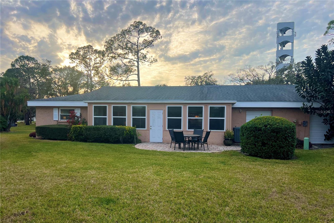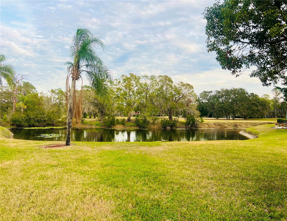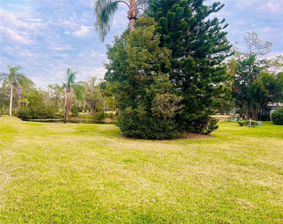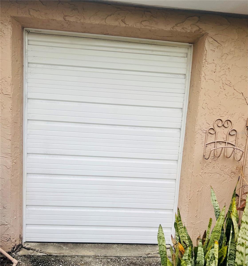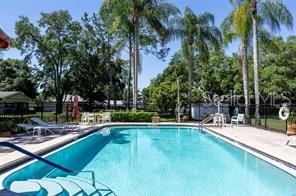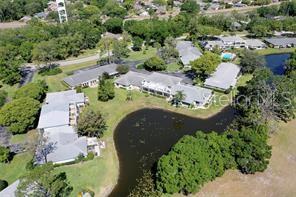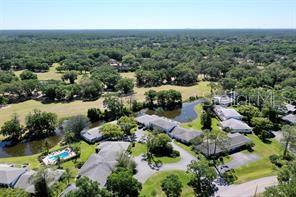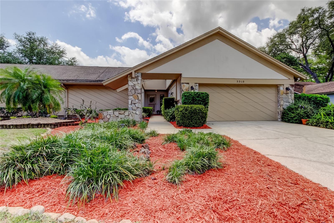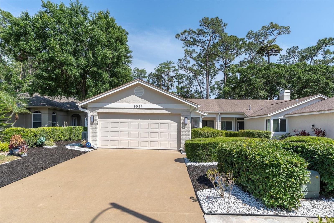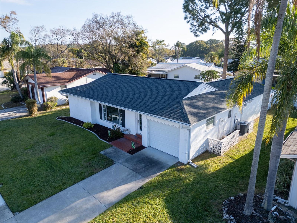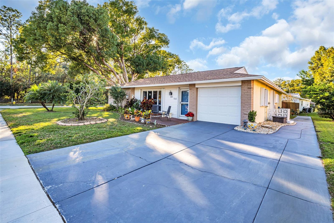1510 Palmer Court, PALM HARBOR, FL 34685
Property Photos
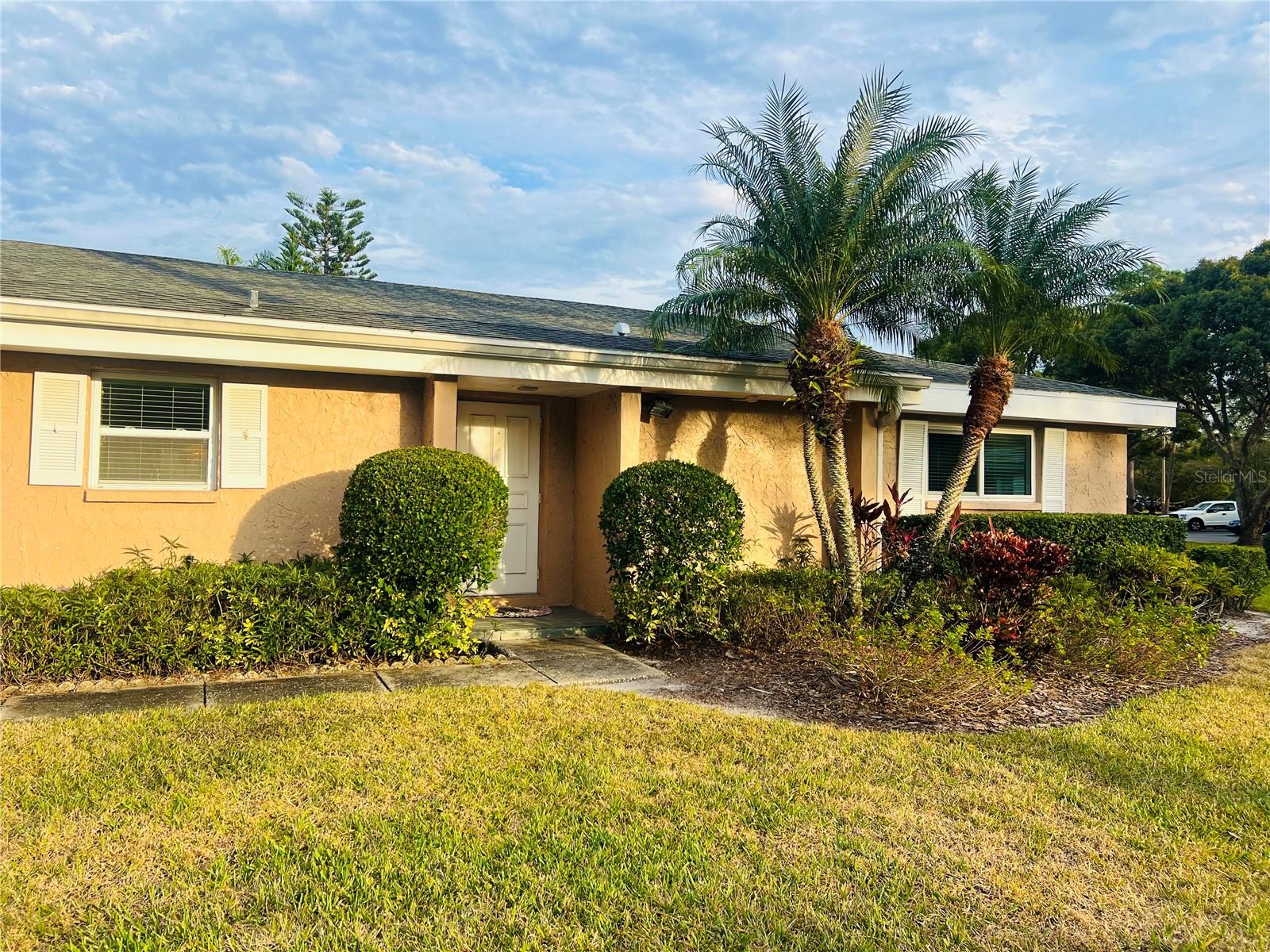
Would you like to sell your home before you purchase this one?
Priced at Only: $339,900
For more Information Call:
Address: 1510 Palmer Court, PALM HARBOR, FL 34685
Property Location and Similar Properties





- MLS#: TB8341904 ( Residential )
- Street Address: 1510 Palmer Court
- Viewed: 26
- Price: $339,900
- Price sqft: $202
- Waterfront: No
- Year Built: 1977
- Bldg sqft: 1680
- Bedrooms: 2
- Total Baths: 2
- Full Baths: 2
- Garage / Parking Spaces: 2
- Days On Market: 116
- Additional Information
- Geolocation: 28.0942 / -82.6938
- County: PINELLAS
- City: PALM HARBOR
- Zipcode: 34685
- Subdivision: Tarpon Woods Tanglewood Patio
- Provided by: FUTURE HOME REALTY INC
- Contact: Joanne Dunn
- 813-855-4982

- DMCA Notice
Description
Welcome home to 1510 palmer court with a $10,000 price adjustment, in the highly desired east lake corrider! This two bedroom, two bathroom patio home is located in a cozy area away from the hustle and bustle of the main road. Plenty of parking and lots of privacy. When you enter this beautiful villa, you're met with an open floor plan, a substantial living space offering huge sliding glass doors with a view of the golf course, greenery and a pond with a huge florida room that extends the entire back of the home and a pavered patio. The kitchen is tastefully done with wood cabinetry, pull out shelving, granite counters, stainless steel appliances, a large breakfast bar/island that adjoins to the dining area and welcoming great room. This open floor plan with hardwood flooring throughout, is the perfect home to entertain family and friends! Two primary bedrooms both offering ensuite bathrooms, a garage that allows for tandem parking for two cars or a car and a golf cart (with a separate golf cart garage door) complete the floor plan. The commuity pool, just steps away, is yet another great addition to this subdivision.
Description
Welcome home to 1510 palmer court with a $10,000 price adjustment, in the highly desired east lake corrider! This two bedroom, two bathroom patio home is located in a cozy area away from the hustle and bustle of the main road. Plenty of parking and lots of privacy. When you enter this beautiful villa, you're met with an open floor plan, a substantial living space offering huge sliding glass doors with a view of the golf course, greenery and a pond with a huge florida room that extends the entire back of the home and a pavered patio. The kitchen is tastefully done with wood cabinetry, pull out shelving, granite counters, stainless steel appliances, a large breakfast bar/island that adjoins to the dining area and welcoming great room. This open floor plan with hardwood flooring throughout, is the perfect home to entertain family and friends! Two primary bedrooms both offering ensuite bathrooms, a garage that allows for tandem parking for two cars or a car and a golf cart (with a separate golf cart garage door) complete the floor plan. The commuity pool, just steps away, is yet another great addition to this subdivision.
Payment Calculator
- Principal & Interest -
- Property Tax $
- Home Insurance $
- HOA Fees $
- Monthly -
For a Fast & FREE Mortgage Pre-Approval Apply Now
Apply Now
 Apply Now
Apply NowFeatures
Building and Construction
- Covered Spaces: 0.00
- Exterior Features: Sliding Doors
- Flooring: Hardwood, Tile
- Living Area: 1680.00
- Roof: Shingle
Property Information
- Property Condition: Completed
Land Information
- Lot Features: Corner Lot, Cul-De-Sac
Garage and Parking
- Garage Spaces: 2.00
- Open Parking Spaces: 0.00
- Parking Features: Driveway, Golf Cart Parking
Eco-Communities
- Pool Features: In Ground
- Water Source: Public
Utilities
- Carport Spaces: 0.00
- Cooling: Central Air
- Heating: Central
- Pets Allowed: Dogs OK
- Sewer: Public Sewer
- Utilities: Public, Water Connected
Finance and Tax Information
- Home Owners Association Fee Includes: Cable TV, Pool, Maintenance Structure, Maintenance Grounds, Trash
- Home Owners Association Fee: 1200.00
- Insurance Expense: 0.00
- Net Operating Income: 0.00
- Other Expense: 0.00
- Tax Year: 2024
Other Features
- Appliances: Dishwasher, Disposal, Microwave, Range, Refrigerator
- Association Name: Citadel Property Management Group
- Association Phone: 727-938-7730
- Country: US
- Furnished: Partially
- Interior Features: Ceiling Fans(s), Living Room/Dining Room Combo, Open Floorplan, Solid Surface Counters, Solid Wood Cabinets, Split Bedroom, Walk-In Closet(s)
- Legal Description: TARPON WOODS, TANGLEWOOD PATIO HOMES SEC. NO 1 LOT 15A
- Levels: One
- Area Major: 34685 - Palm Harbor
- Occupant Type: Vacant
- Parcel Number: 34-27-16-90017-000-0151
- Possession: Close Of Escrow
- Style: Patio Home
- View: Trees/Woods, Water
- Views: 26
- Zoning Code: RPD-5
Similar Properties
Nearby Subdivisions
Anchorage Of Tarpon Lake
Anchorage Of Tarpon Lake Unit
Aylesford Ph 1
Aylesford Ph 2
Balintore
Berisford
Boot Ranch Eagle Ridge Ph A
Boot Ranch Eagle Ridge Ph B
Boot Ranch Eagle Watch
Boot Ranch Eagle Watch Ph A
Boot Ranch - Eagle Ridge Ph A
Briarwick
Bridlewood At Tarpon Woods Ph
Brooker Creek
Brookhaven
Chattam Landing Ph I
Chattam Landing Ph Ii
Clearing The
Coventry Village
Eagle Cove
Foxberry Run
Glenridge East
Juniper Bay Ph 4
Kylemont
Lansbrook
Lynnwood Ph 1
Myrtle Point Ph 1
Oakmont
Parkside At Lansbrook
Quail Lake
Robinwood At Lansbrook
Salem Square
Salem Village
Tarpon Woods
Tarpon Woods 2nd Add Rep
Tarpon Woods 4th Add
Tarpon Woods Tanglewood Patio
Tarpon Woods Third Add
Wescott Square
Westwind
Windemere
Windmill Pointe Of Tarpon Lake
Contact Info

- Marian Casteel, BrkrAssc,REALTOR ®
- Tropic Shores Realty
- CLIENT FOCUSED! RESULTS DRIVEN! SERVICE YOU CAN COUNT ON!
- Mobile: 352.601.6367
- Mobile: 352.601.6367
- 352.601.6367
- mariancasteel@yahoo.com


