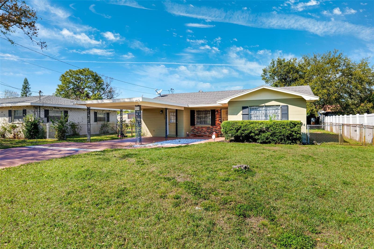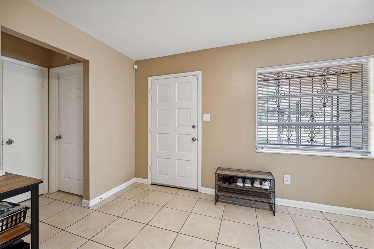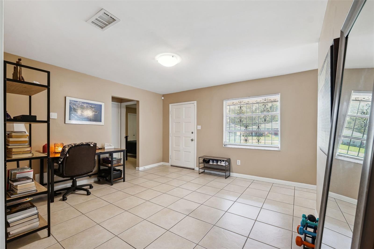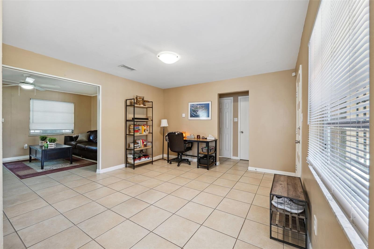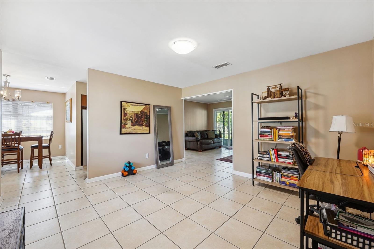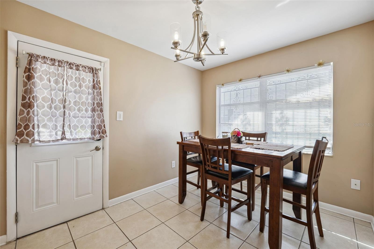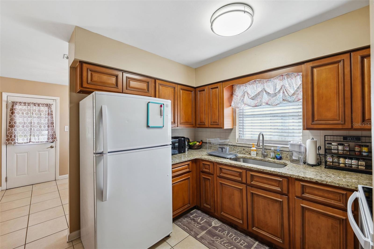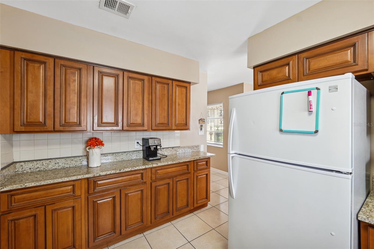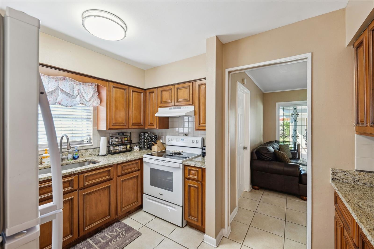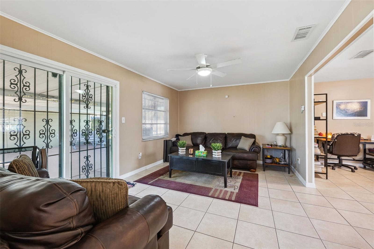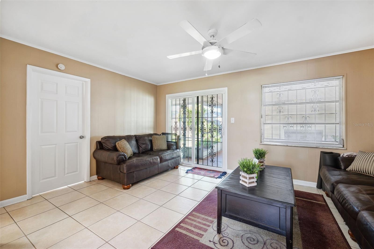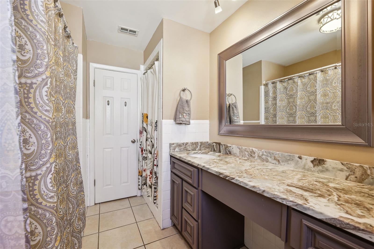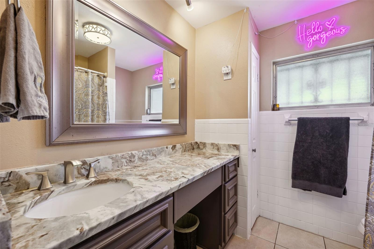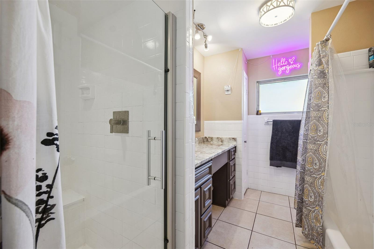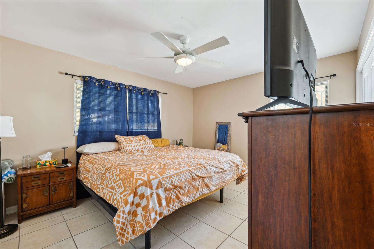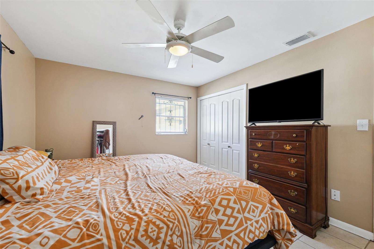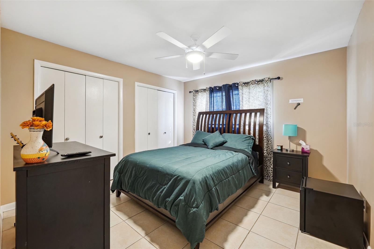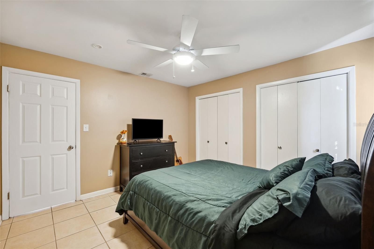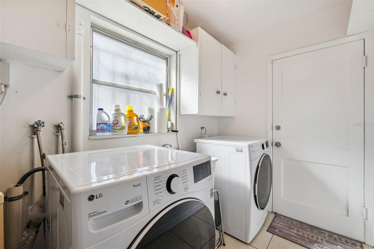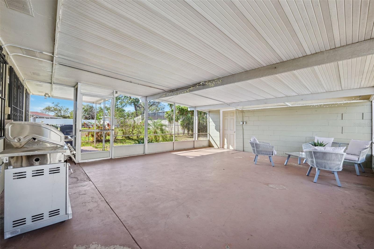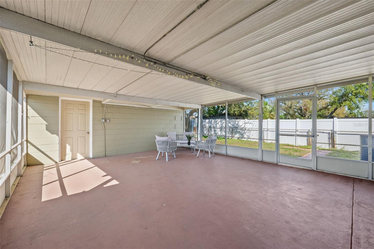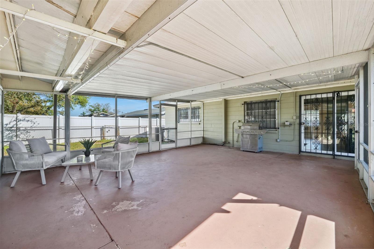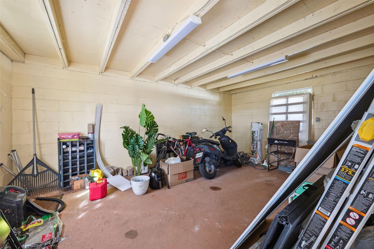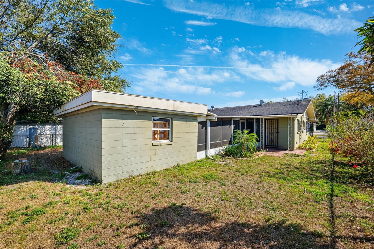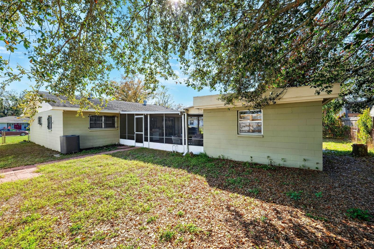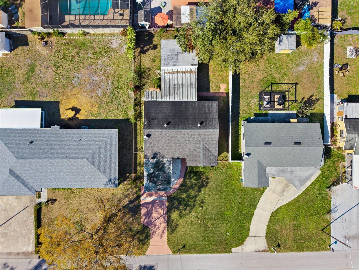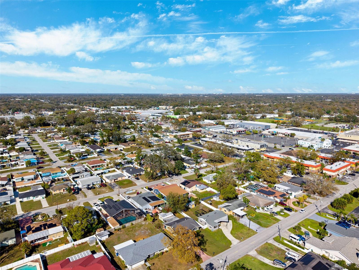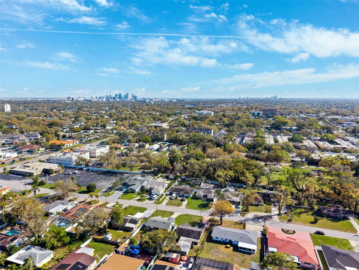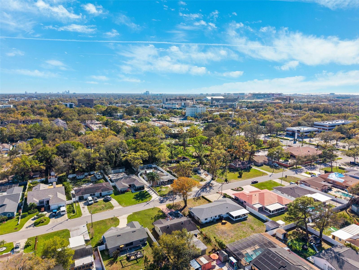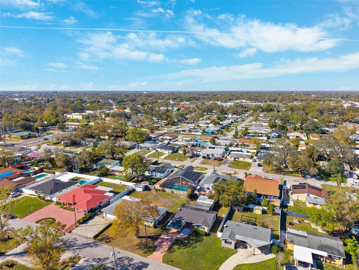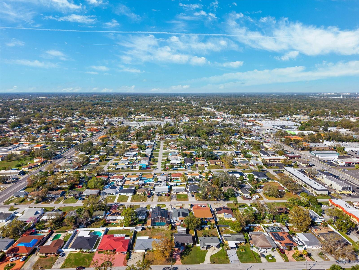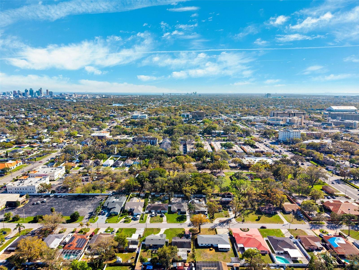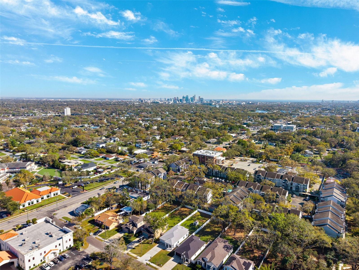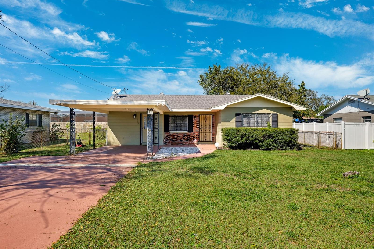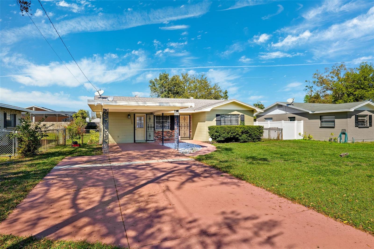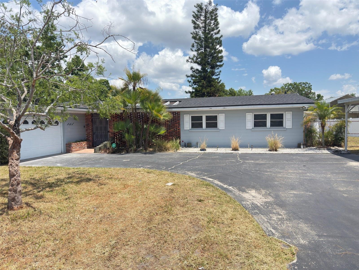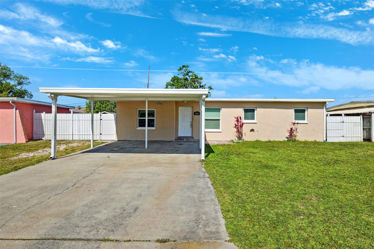2713 Osborne Avenue, TAMPA, FL 33614
Property Photos
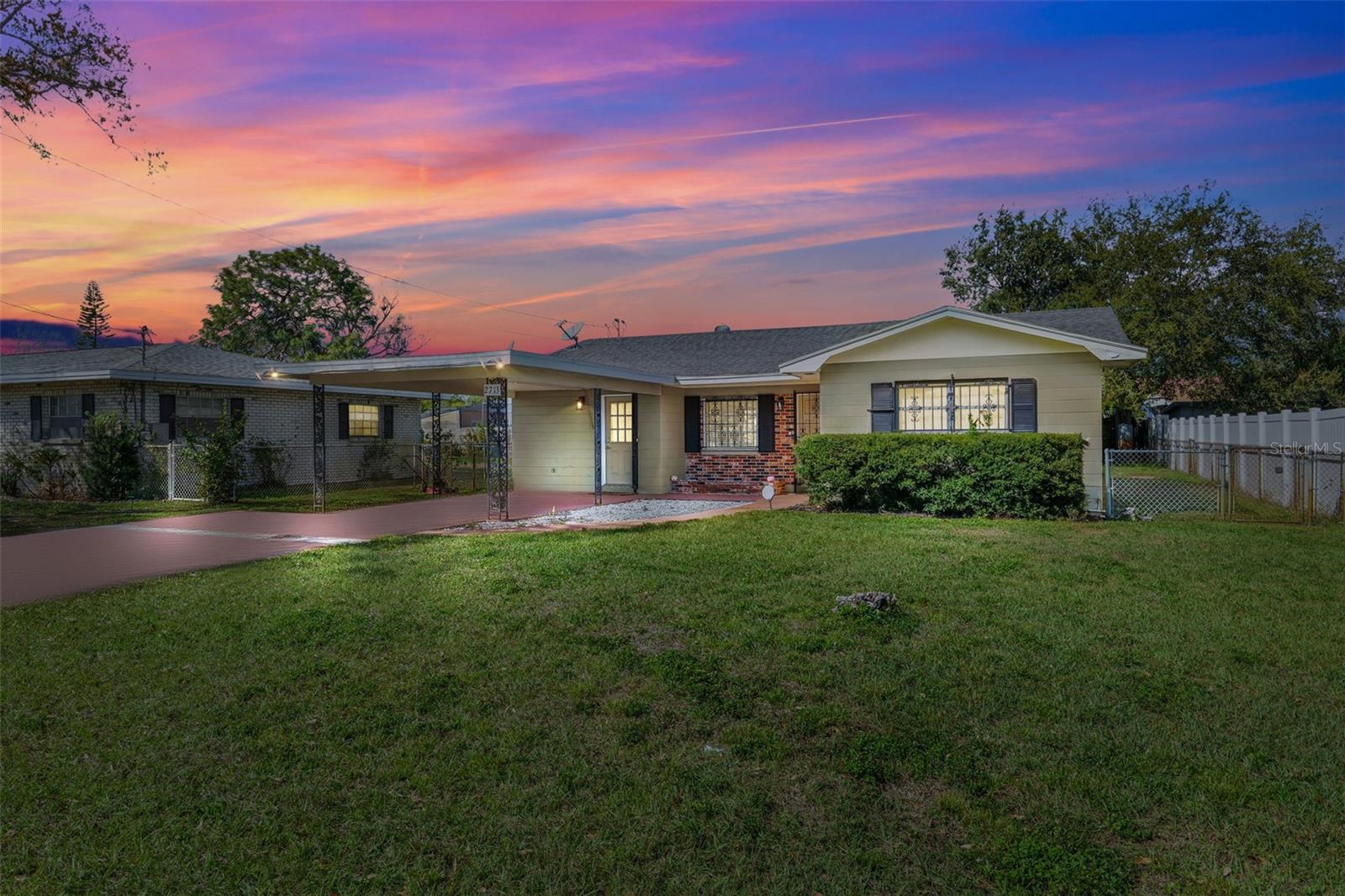
Would you like to sell your home before you purchase this one?
Priced at Only: $416,000
For more Information Call:
Address: 2713 Osborne Avenue, TAMPA, FL 33614
Property Location and Similar Properties






- MLS#: TB8349413 ( Residential )
- Street Address: 2713 Osborne Avenue
- Viewed: 13
- Price: $416,000
- Price sqft: $175
- Waterfront: No
- Year Built: 1960
- Bldg sqft: 2381
- Bedrooms: 2
- Total Baths: 1
- Full Baths: 1
- Garage / Parking Spaces: 1
- Days On Market: 70
- Additional Information
- Geolocation: 27.9891 / -82.4868
- County: HILLSBOROUGH
- City: TAMPA
- Zipcode: 33614
- Subdivision: Grenelle Gardens Sub
- Elementary School: Mendenhall HB
- Middle School: Memorial HB
- High School: Hillsborough HB
- Provided by: 54 REALTY LLC
- Contact: Kari Hazeltine
- 813-435-5411

- DMCA Notice
Description
Welcome to this charming 2 bedroom, 1 bathroom home in the heart of Tampa! As you arrive, you'll appreciate the convenience of the 1 car covered carport, offering shade and protection right at your doorstep. Step inside to discover a cozy and functional layout with tile flooring throughout, making for easy maintenance and a modern feel. The home features a spacious living area, along with a den, perfect for a home office, guest room, or additional living space. The kitchen boasts granite countertops and ample cabinetry, ideal for meal prepping and entertaining. Step out back and you'll find a true geman expansive covered and screened in patio that provides the ultimate indoor outdoor living experience. Whether you're hosting gatherings or enjoying a quiet Florida evening, this space offers endless possibilities. The fully fenced backyard adds privacy and security for pets, play, or gardening. Bonus features include a large detached block shed in the backyard, offering additional storage, workshop space, a possible 3rd bedroom. Located just minutes from major roadways, shopping, dining, and entertainment, this home offers both convenience and comfort. Dont miss the opportunity to make it yoursschedule your private showing today!
Description
Welcome to this charming 2 bedroom, 1 bathroom home in the heart of Tampa! As you arrive, you'll appreciate the convenience of the 1 car covered carport, offering shade and protection right at your doorstep. Step inside to discover a cozy and functional layout with tile flooring throughout, making for easy maintenance and a modern feel. The home features a spacious living area, along with a den, perfect for a home office, guest room, or additional living space. The kitchen boasts granite countertops and ample cabinetry, ideal for meal prepping and entertaining. Step out back and you'll find a true geman expansive covered and screened in patio that provides the ultimate indoor outdoor living experience. Whether you're hosting gatherings or enjoying a quiet Florida evening, this space offers endless possibilities. The fully fenced backyard adds privacy and security for pets, play, or gardening. Bonus features include a large detached block shed in the backyard, offering additional storage, workshop space, a possible 3rd bedroom. Located just minutes from major roadways, shopping, dining, and entertainment, this home offers both convenience and comfort. Dont miss the opportunity to make it yoursschedule your private showing today!
Payment Calculator
- Principal & Interest -
- Property Tax $
- Home Insurance $
- HOA Fees $
- Monthly -
For a Fast & FREE Mortgage Pre-Approval Apply Now
Apply Now
 Apply Now
Apply NowFeatures
Building and Construction
- Covered Spaces: 0.00
- Exterior Features: French Doors, Storage
- Fencing: Chain Link
- Flooring: Concrete, Tile
- Living Area: 1187.00
- Roof: Shingle
Land Information
- Lot Features: In County, Landscaped, Private, Sidewalk, Paved
School Information
- High School: Hillsborough-HB
- Middle School: Memorial-HB
- School Elementary: Mendenhall-HB
Garage and Parking
- Garage Spaces: 0.00
- Open Parking Spaces: 0.00
- Parking Features: Covered, Driveway
Eco-Communities
- Water Source: Public
Utilities
- Carport Spaces: 1.00
- Cooling: Central Air
- Heating: Central
- Pets Allowed: Yes
- Sewer: Public Sewer
- Utilities: Cable Available, Electricity Available, Electricity Connected, Phone Available, Sewer Available, Sewer Connected, Street Lights, Water Available, Water Connected
Finance and Tax Information
- Home Owners Association Fee: 0.00
- Insurance Expense: 0.00
- Net Operating Income: 0.00
- Other Expense: 0.00
- Tax Year: 2024
Other Features
- Accessibility Features: Accessible Bedroom, Accessible Closets, Accessible Doors, Accessible Electrical and Environmental Controls, Accessible Entrance, Accessible Full Bath, Accessible Hallway(s), Accessible Central Living Area
- Appliances: Range, Range Hood
- Country: US
- Interior Features: Built-in Features, Ceiling Fans(s), Primary Bedroom Main Floor, Solid Surface Counters, Solid Wood Cabinets, Split Bedroom, Stone Counters
- Legal Description: GRENELLE GARDENS SUBDIVISION LOT 26 BLOCK D
- Levels: One
- Area Major: 33614 - Tampa
- Occupant Type: Owner
- Parcel Number: A-03-29-18-3IK-D00000-00026.0
- Style: Traditional
- View: Trees/Woods
- Views: 13
- Zoning Code: RS-50
Similar Properties
Nearby Subdivisions
160 Lake View Heights
Auburn Highlands
Avondale
Ayala Santos Sub
Ayala & Santos Sub
Bour Lands
Colonial Beach Properties Sub
Community Estates Subdivision
Cypress Glen
Daphne Park 1st Add
Don Ciccio Sub
Drew Park Re Of
Grenelle Gardens Sub
Grove Park Estates
Hibiscus Gardens
Himes Ave Estates
Lago Vista
Lake Egypt Estates
Meadows Estates
Not Applicable
Not In Hernando
Oak Grove
Pine Crest Manor
Pine Crest Manor Unit 1
Pine Crest Villa Add 5
Pinecrest Villa
Plaza Terrace
Rio Vista
Twin Lakes Estates Add
Unplatted
West Park Estates
Whispering Oaks Second Additio
Contact Info

- Marian Casteel, BrkrAssc,REALTOR ®
- Tropic Shores Realty
- CLIENT FOCUSED! RESULTS DRIVEN! SERVICE YOU CAN COUNT ON!
- Mobile: 352.601.6367
- Mobile: 352.601.6367
- 352.601.6367
- mariancasteel@yahoo.com


