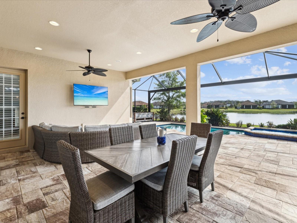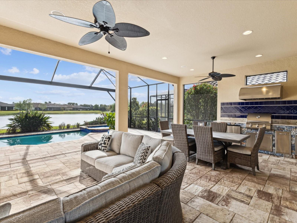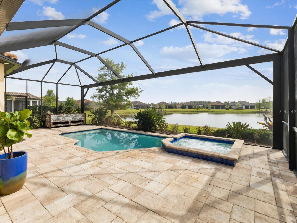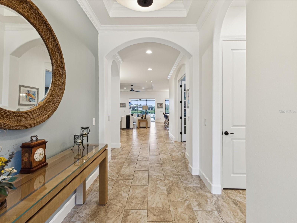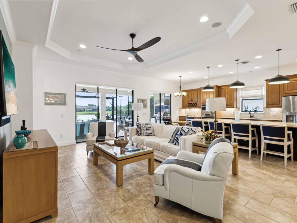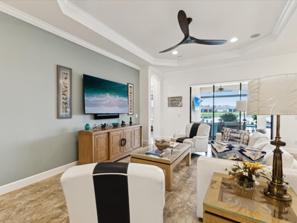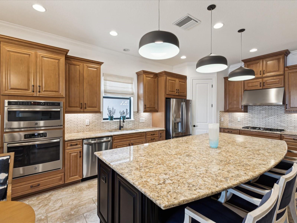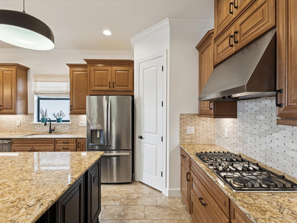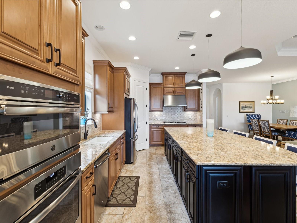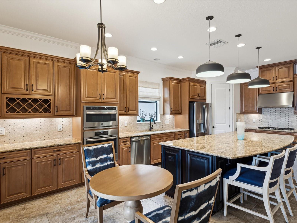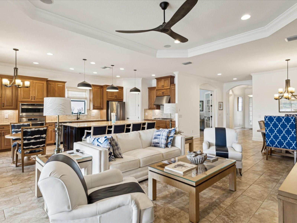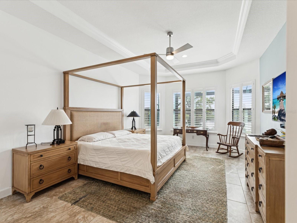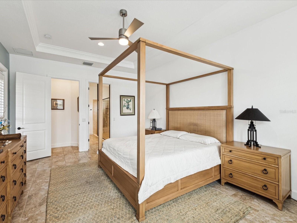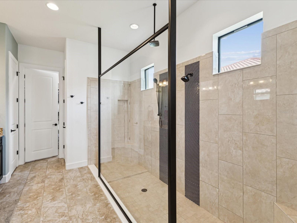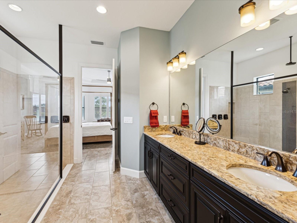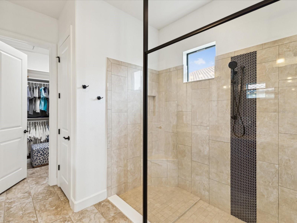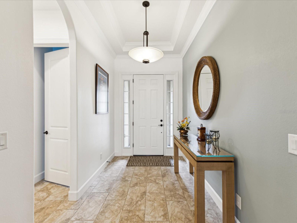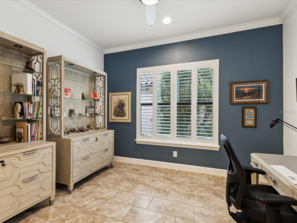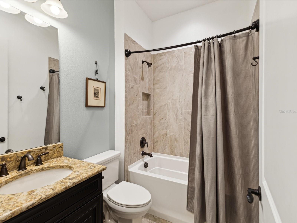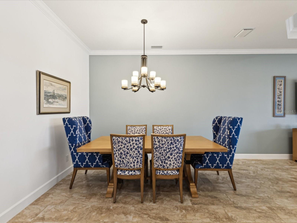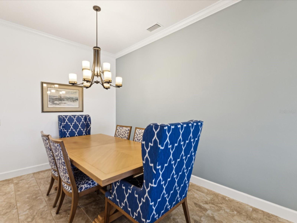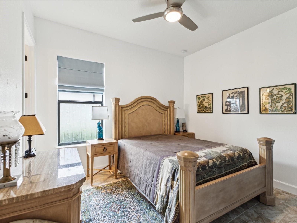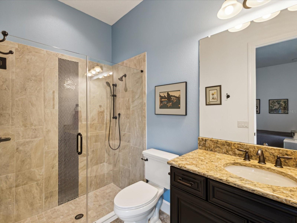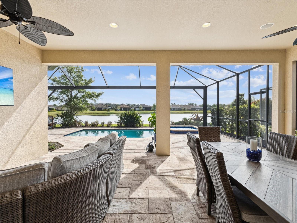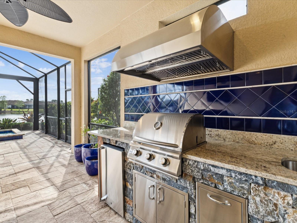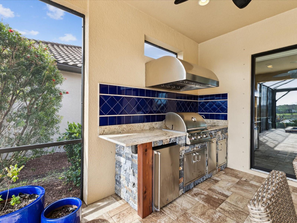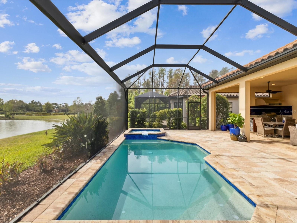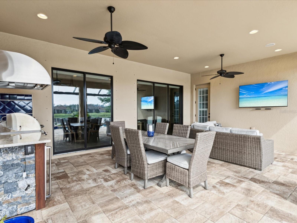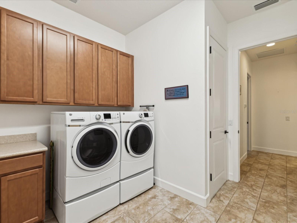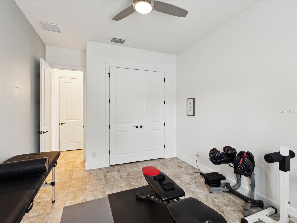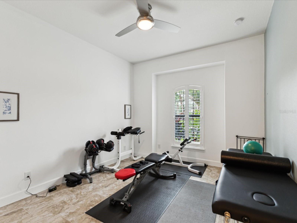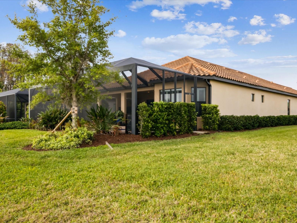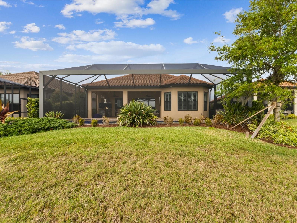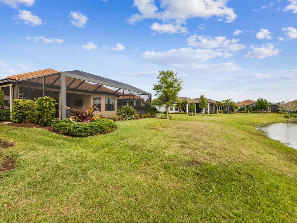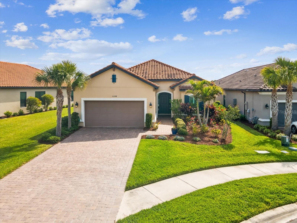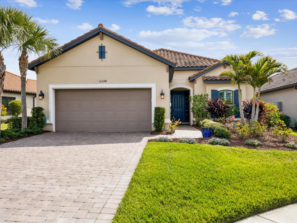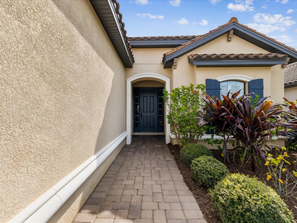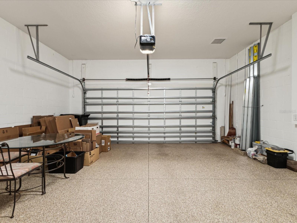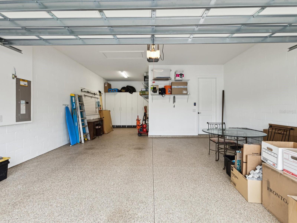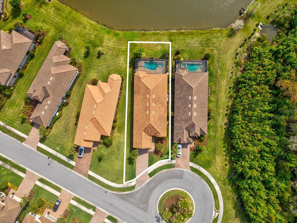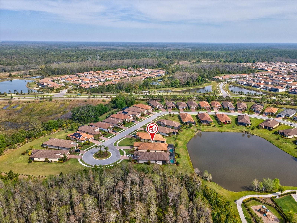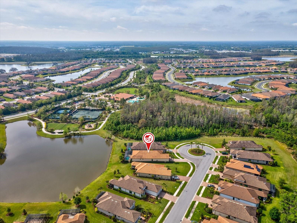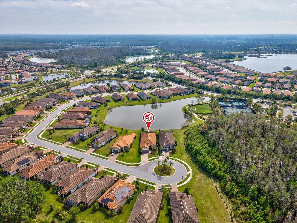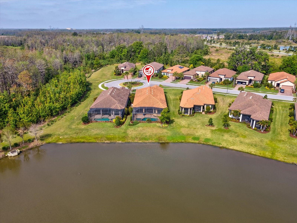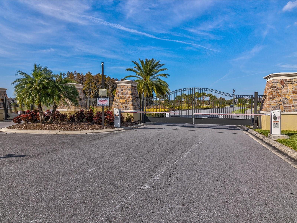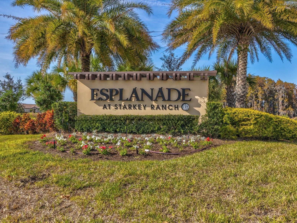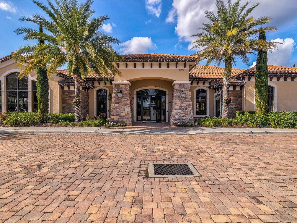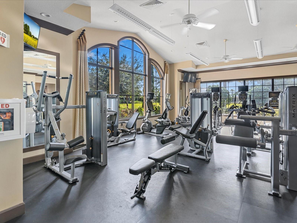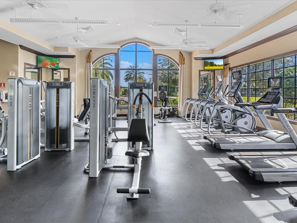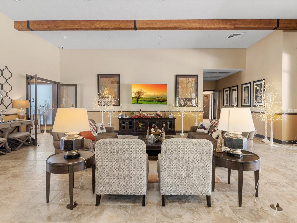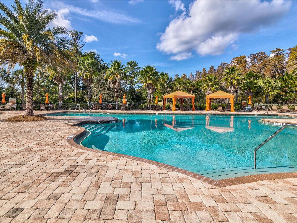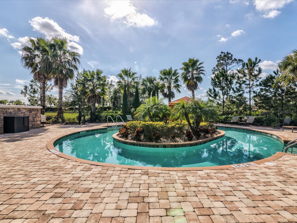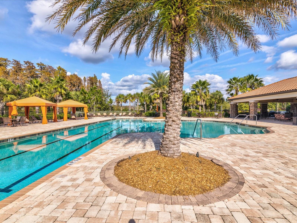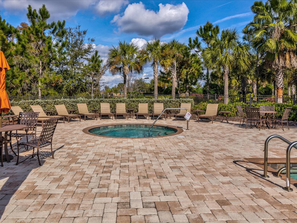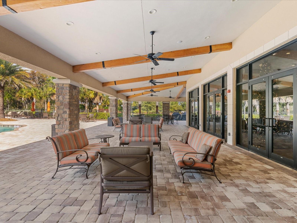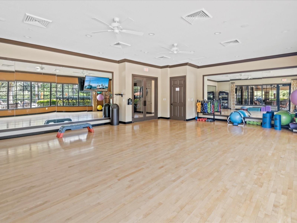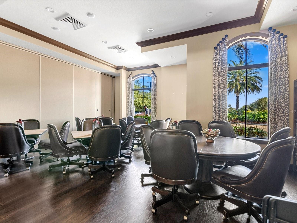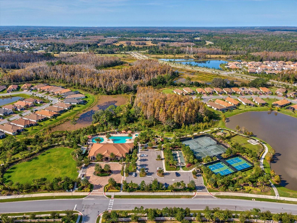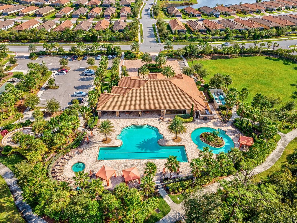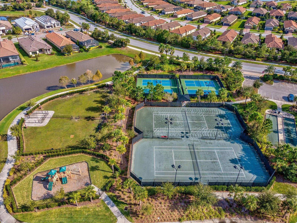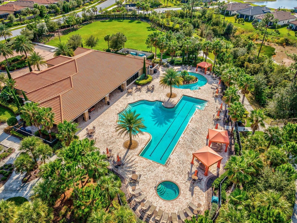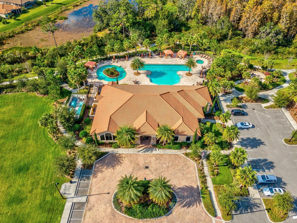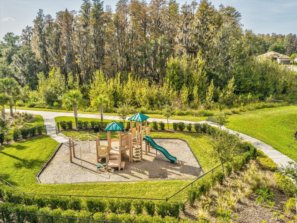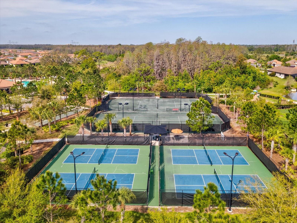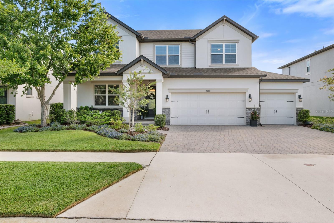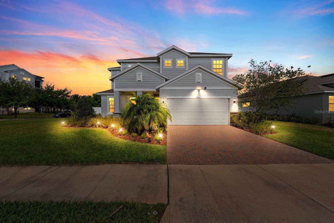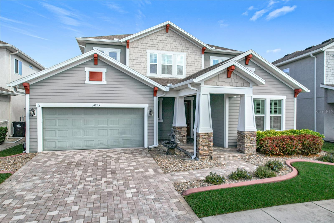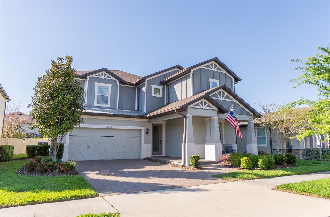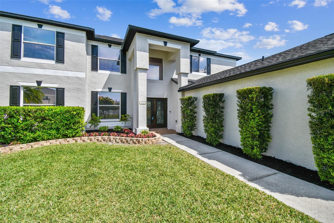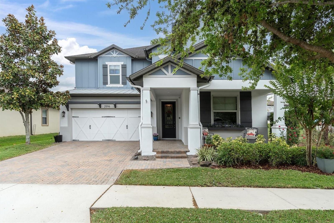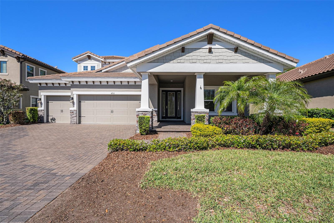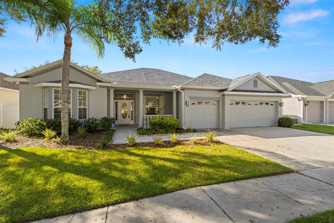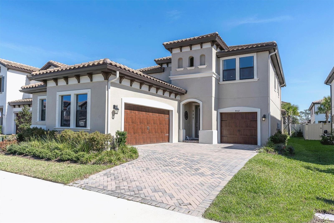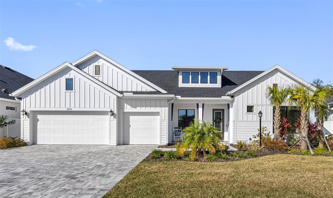11248 Juglans Drive, ODESSA, FL 33556
Property Photos
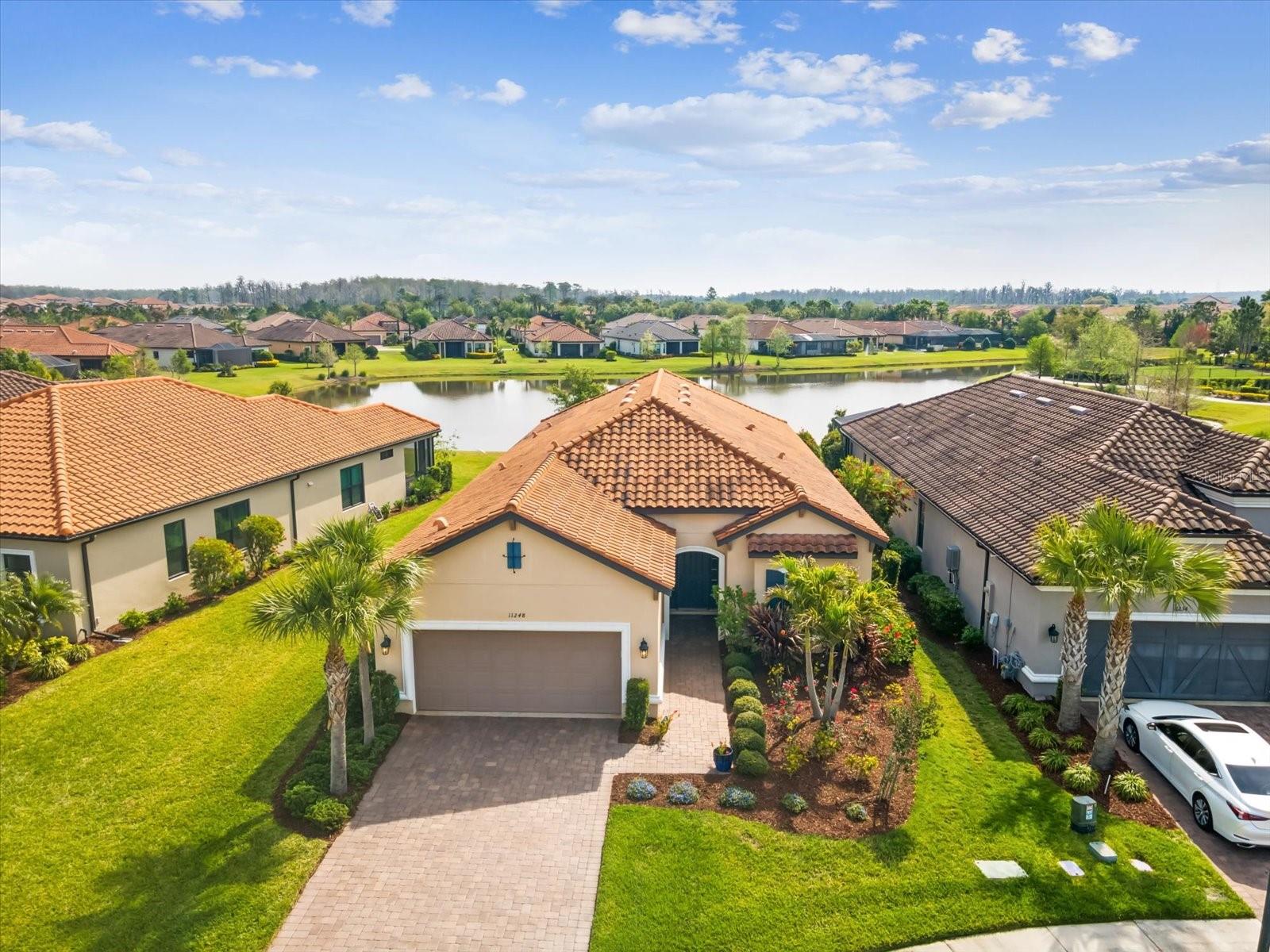
Would you like to sell your home before you purchase this one?
Priced at Only: $879,000
For more Information Call:
Address: 11248 Juglans Drive, ODESSA, FL 33556
Property Location and Similar Properties
- MLS#: TB8367246 ( Residential )
- Street Address: 11248 Juglans Drive
- Viewed: 114
- Price: $879,000
- Price sqft: $255
- Waterfront: Yes
- Wateraccess: Yes
- Waterfront Type: Pond
- Year Built: 2019
- Bldg sqft: 3449
- Bedrooms: 3
- Total Baths: 3
- Full Baths: 3
- Garage / Parking Spaces: 3
- Days On Market: 28
- Additional Information
- Geolocation: 28.2116 / -82.6281
- County: PASCO
- City: ODESSA
- Zipcode: 33556
- Elementary School: Starkey Ranch K
- Middle School: Seven Springs
- High School: River Ridge
- Provided by: ENGEL & VOLKERS BELLEAIR
- Contact: Chris Stivers
- 727-461-1000

- DMCA Notice
-
DescriptionWelcome to Esplanade at Starkey Ranch, a prestigious gated community offering an idyllic lifestyle in a serene and sought after location. This gorgeous pool home, built in 2019, sits on a coveted lot with breathtaking, unobstructed views of a tranquil pond, perfect for watching peaceful sunrises and enjoying the natural wildlife. This stunning 3 bedroom plus office, 3 bathroom home includes a 3 car garage and boasts numerous upgrades throughout. Inside, you'll find high tray ceilings with crown molding, custom plantation shutters, and a split floorplan. Each of the two guest rooms features a dedicated bathroom, and all rooms are outfitted with custom California closets for maximum storage. The chefs kitchen is a true highlight with high end appliances, granite countertops, a large island, pantry and custom cabinetry. The breakfast nook offers a cozy spot to enjoy morning coffee while overlooking the picturesque waterfront patio. The owners retreat is expansive with bay windows providing sweeping views of the pond, a luxurious en suite bathroom with dual vanities, a double entry walk in shower, and a walk in closet. Entertain in style in the outdoor living space featuring a heated pool and jacuzzi, as well as a custom Clear View panoramic pool screen for unobstructed water views. The outdoor kitchen area is a chefs dream with a gas grill, beverage fridge, sink, and vent hood, perfect for al fresco dining. The lush tropical landscaping, front and back, enhances the homes curb appeal, and custom drip irrigation ensures the gardens thrive with ease. This home is hurricane ready with hurricane shutters and located in a non flood zone for added peace of mind. Surround sound both inside and out enhances your living experience, while the community offers the ultimate convenience with a world class amenity center just steps away including a resort style pool, fitness center, pickleball and tennis courts, dog park, playground, and more! Located in an A rated school zone, golf cart friendly Starkey Ranch offers an unmatched lifestyle, with community restaurants, supermarkets, and shops. Experience the best of luxury living and outdoor recreation, all in one place at Esplanade at Starkey Ranch!
Payment Calculator
- Principal & Interest -
- Property Tax $
- Home Insurance $
- HOA Fees $
- Monthly -
For a Fast & FREE Mortgage Pre-Approval Apply Now
Apply Now
 Apply Now
Apply NowFeatures
Building and Construction
- Builder Name: Tylor Morrison
- Covered Spaces: 0.00
- Exterior Features: Dog Run, Garden, Hurricane Shutters, Irrigation System, Lighting, Outdoor Grill, Outdoor Kitchen, Rain Gutters, Shade Shutter(s), Sidewalk, Sliding Doors, Tennis Court(s)
- Flooring: Tile
- Living Area: 2409.00
- Roof: Tile
Land Information
- Lot Features: Cul-De-Sac, Landscaped, Oversized Lot, Sidewalk, Paved
School Information
- High School: River Ridge High-PO
- Middle School: Seven Springs Middle-PO
- School Elementary: Starkey Ranch K-8
Garage and Parking
- Garage Spaces: 3.00
- Open Parking Spaces: 0.00
- Parking Features: Garage Door Opener, Golf Cart Parking, Tandem
Eco-Communities
- Pool Features: Child Safety Fence, Gunite, Heated, In Ground, Lighting, Screen Enclosure, Self Cleaning
- Water Source: Public
Utilities
- Carport Spaces: 0.00
- Cooling: Central Air
- Heating: Central, Electric, Natural Gas
- Pets Allowed: Yes
- Sewer: Public Sewer
- Utilities: Cable Connected, Electricity Connected, Natural Gas Connected, Public, Sewer Connected, Street Lights, Underground Utilities, Water Connected
Amenities
- Association Amenities: Clubhouse, Fitness Center, Gated, Maintenance, Park, Pickleball Court(s), Playground, Pool, Recreation Facilities, Security, Shuffleboard Court, Spa/Hot Tub, Tennis Court(s), Trail(s), Wheelchair Access
Finance and Tax Information
- Home Owners Association Fee Includes: Pool, Escrow Reserves Fund, Maintenance Structure, Maintenance Grounds, Maintenance, Recreational Facilities
- Home Owners Association Fee: 1220.00
- Insurance Expense: 0.00
- Net Operating Income: 0.00
- Other Expense: 0.00
- Tax Year: 2024
Other Features
- Appliances: Built-In Oven, Dishwasher, Disposal, Dryer, Freezer, Ice Maker, Microwave, Range, Range Hood, Refrigerator, Tankless Water Heater, Washer
- Association Name: Kimberly Kreig
- Association Phone: 813-336-8120
- Country: US
- Interior Features: Built-in Features, Ceiling Fans(s), Crown Molding, Dry Bar, Eat-in Kitchen, High Ceilings, Open Floorplan, Solid Wood Cabinets, Split Bedroom, Stone Counters, Thermostat, Tray Ceiling(s), Walk-In Closet(s), Window Treatments
- Legal Description: ESPLANADE AT STARKEY RANCH PHASES 2A & 2B PB 76 PG 008 LOT 260
- Levels: One
- Area Major: 33556 - Odessa
- Occupant Type: Owner
- Parcel Number: 17-26-20-004.0-000.00-260.0
- View: Water
- Views: 114
- Zoning Code: MPUD
Similar Properties
Nearby Subdivisions
04 Lakes Estates
Arbor Lakes Ph 2
Ashley Lakes Ph 01
Ashley Lakes Ph 2a
Asturia
Asturia Ph 1a
Asturia Ph 3
Asturia Ph 5
Belle Meade
Canterbury
Canterbury Village
Canterbury Village First Add
Carencia
Citrus Green Ph 2
Copeland Creek
Cypress Lake Estates
Echo Lake Estates Ph 1
Farmington
Grey Hawk At Lake Polo Ph 02
Gunn Highwaymobley Rd Area
Hidden Lake Platted Subdivisio
Innfields Sub
Island Ford Lake Beach
Ivy Lake Estates
Keystone Grove Lakes
Keystone Lake View Park
Keystone Manorminor Sub
Keystone Park Colony
Keystone Park Colony Land Co
Keystone Park Colony Sub
Keystone Shores Estates
Larson Prop At The Eagles
Lindawoods Sub
Montreaux Ph 1
Montreux Ph Iii
Northbridge At Lake Pretty
Northton Groves Sub
Not In Hernando
Parker Pointe Ph 01
Parker Pointe Ph 1
Prestwick At The Eagles Trct1
Rainbow Terrace
South Branch Preserve
South Branch Preserve 1
South Branch Preserve Ph 2a
South Branch Preserve Ph 4a 4
Southfork At Van Dyke Farms
St Andrews At The Eagles Un 1
St Andrews At The Eagles Un 2
St Andrewsthe Eagles Un 2a
Starkey Ranch
Starkey Ranch Whitfield Prese
Starkey Ranch Lake Blanche
Starkey Ranch Parcel B1
Starkey Ranch Ph 1 Pcls 8 9
Starkey Ranch Ph 1 Prcl D
Starkey Ranch Ph 2 Pcls 8 9
Starkey Ranch Prcl 7
Starkey Ranch Prcl B2
Starkey Ranch Prcl C1
Starkey Ranch Prcl D Ph 1
Starkey Ranch Prcl F Ph 1
Starkey Ranch Prcl F Ph 2
Starkey Ranch Village
Starkey Ranch Village 1 Ph 2a
Starkey Ranch Village 1 Ph 2b
Starkey Ranch Village 2 Ph 1a
Starkey Ranch Village 2 Ph 1b2
Starkey Ranch Village 2 Ph 2a
Starkey Ranch Village 2 Ph 2b
Starkey Ranch Village I Ph 2b
Steeplechase
Stillwater Ph 1
Stillwater Ph 2
Tarramor Ph 1
The Preserve At South Branch C
The Trails At Van Dyke Farms
Turnberry At The Eagles
Unplatted
Victoria Lakes
Warren Estates
Windsor Park At The Eaglesfi
Wyndham Lakes Ph 04
Wyndham Lakes Ph 2

- Marian Casteel, BrkrAssc,REALTOR ®
- Tropic Shores Realty
- CLIENT FOCUSED! RESULTS DRIVEN! SERVICE YOU CAN COUNT ON!
- Mobile: 352.601.6367
- Mobile: 352.601.6367
- 352.601.6367
- mariancasteel@yahoo.com


