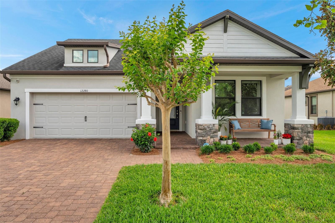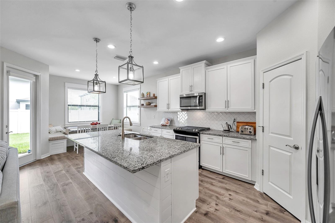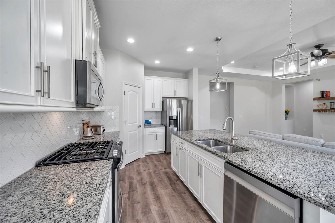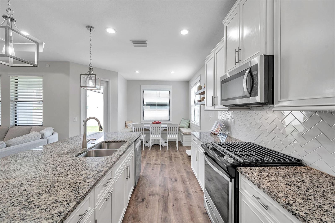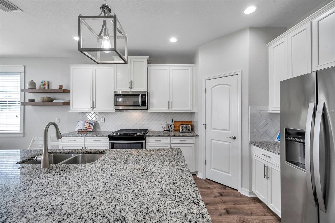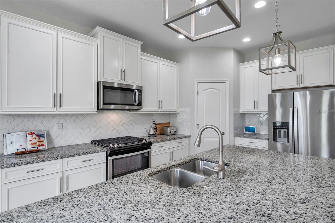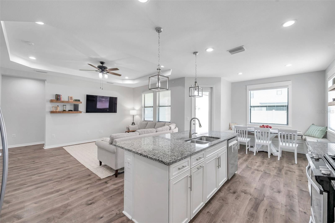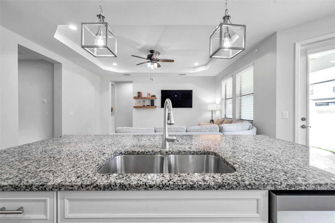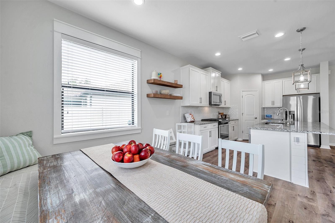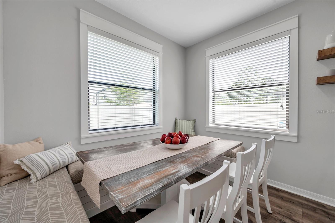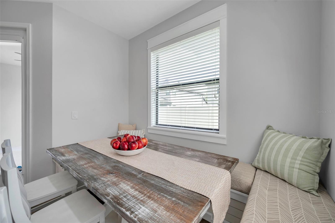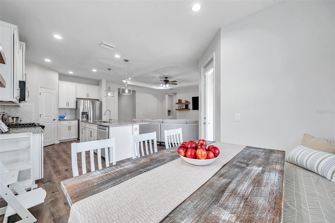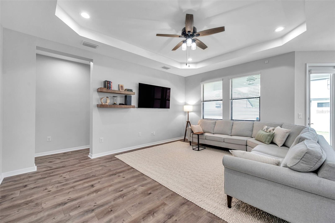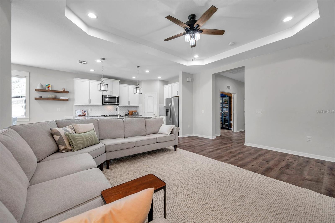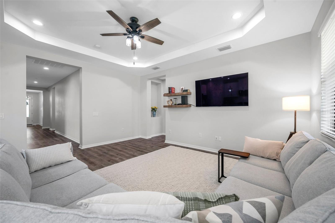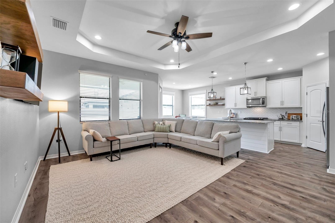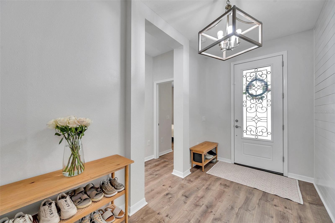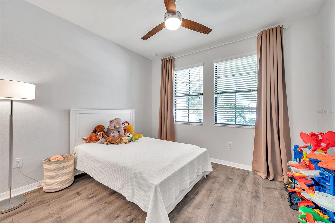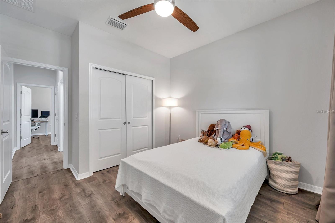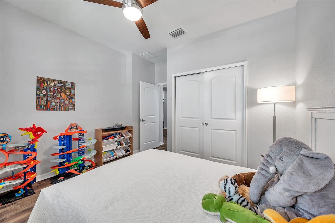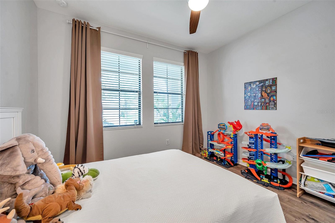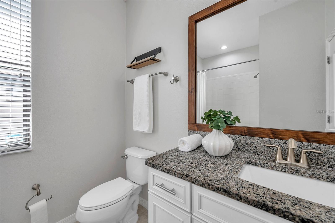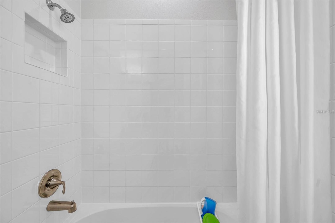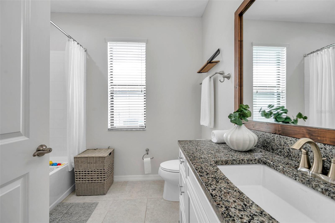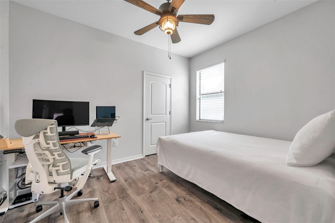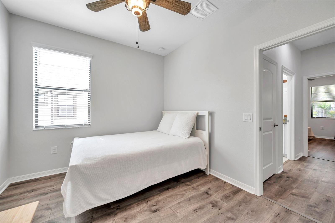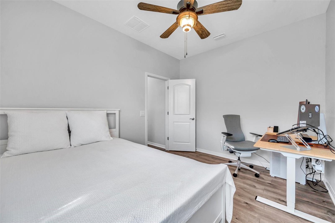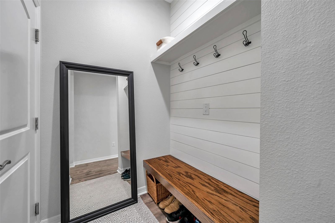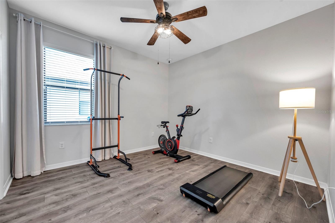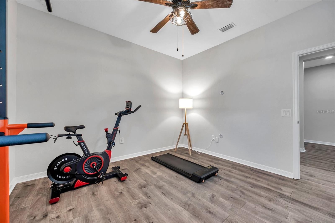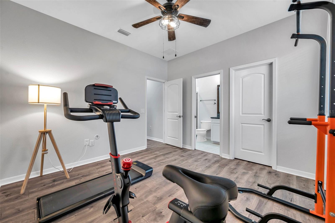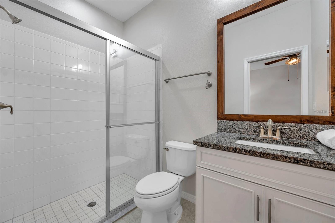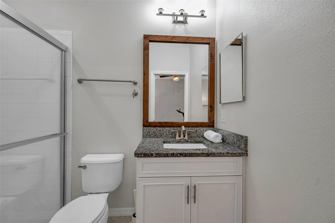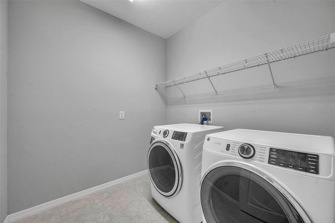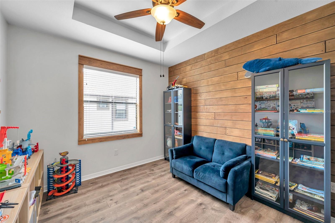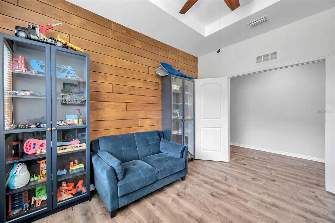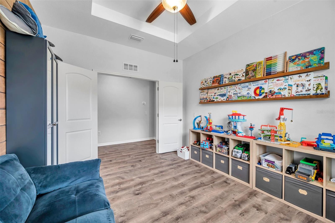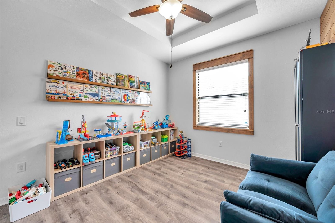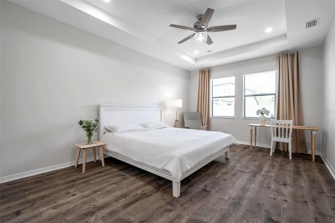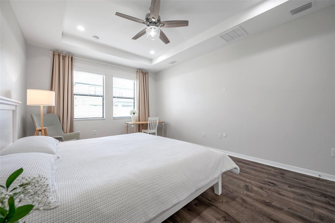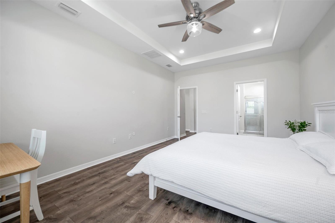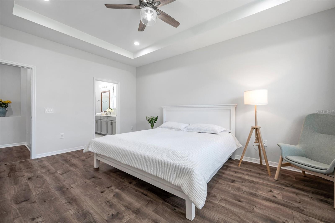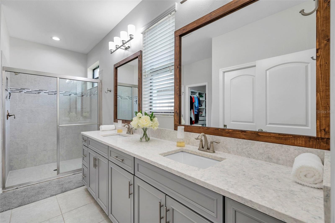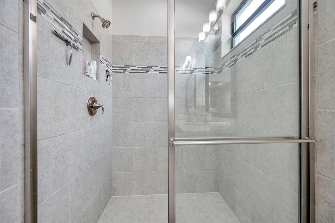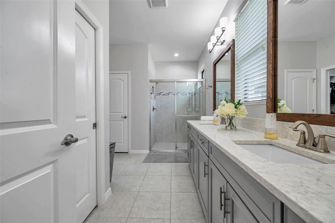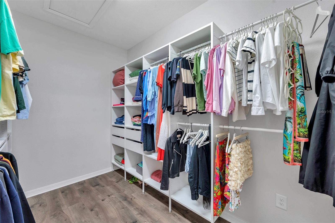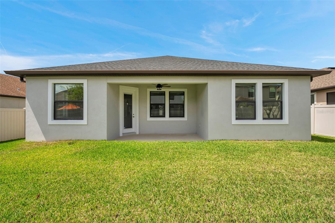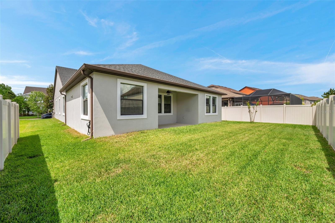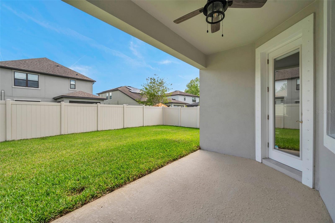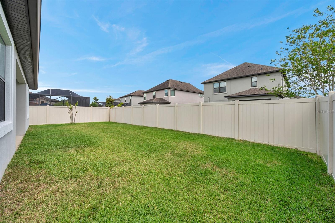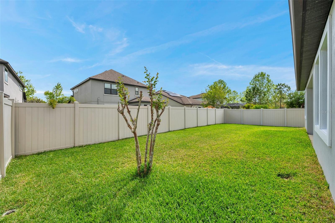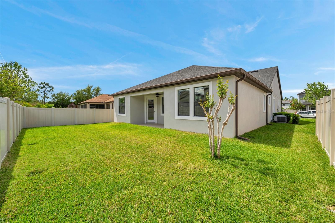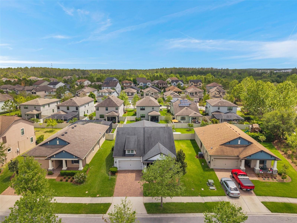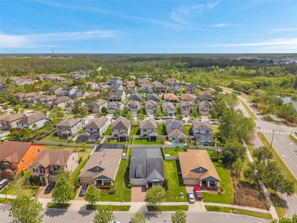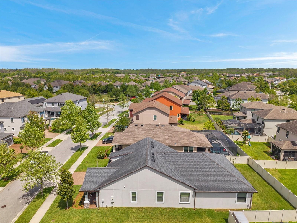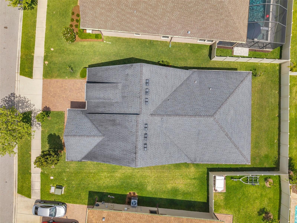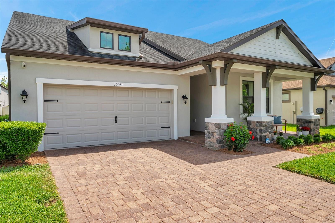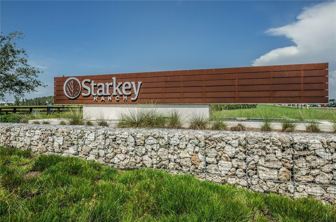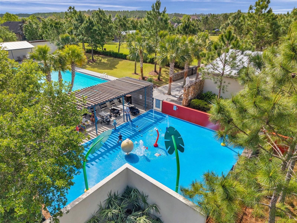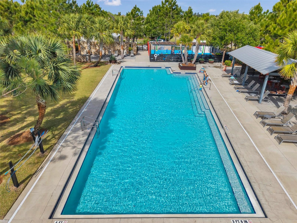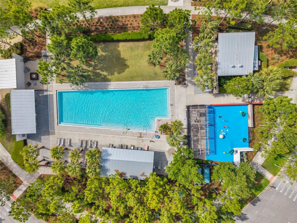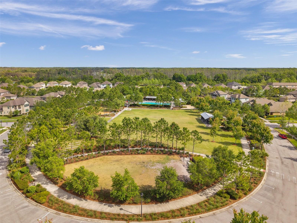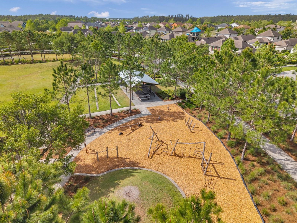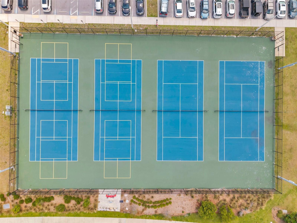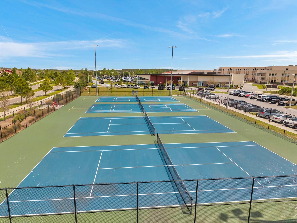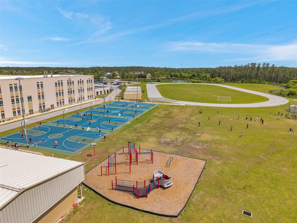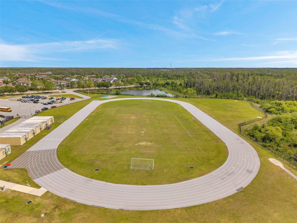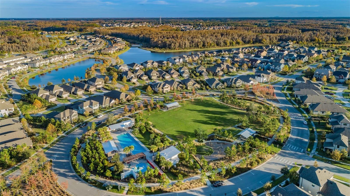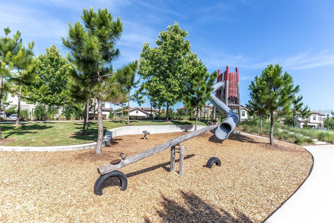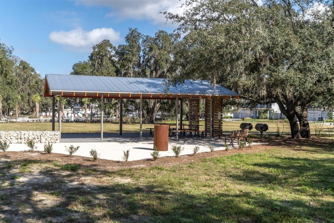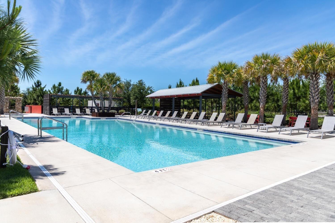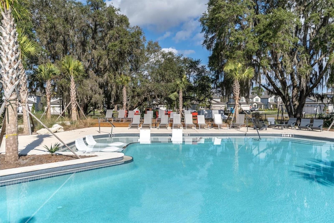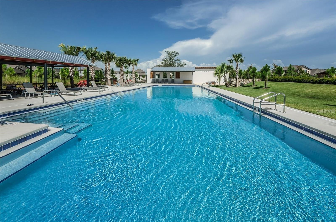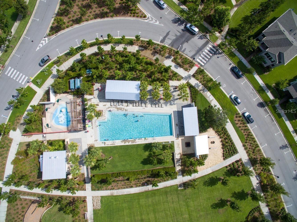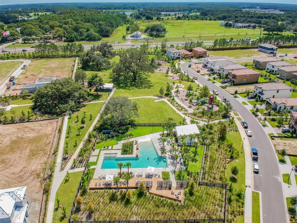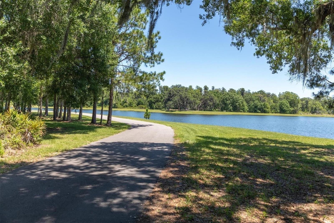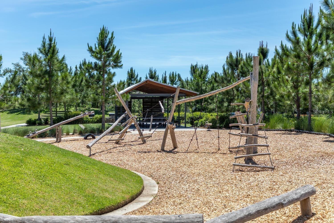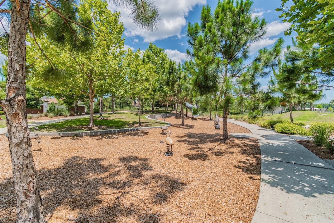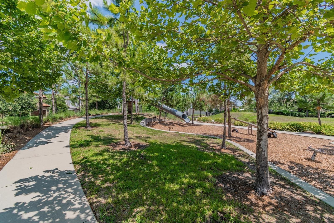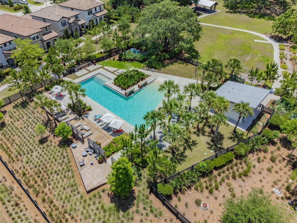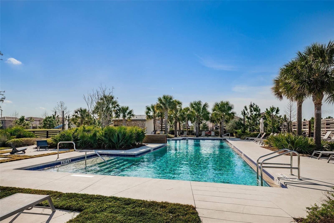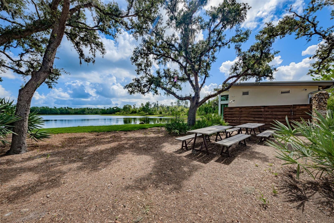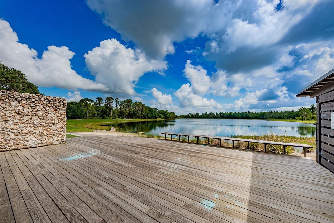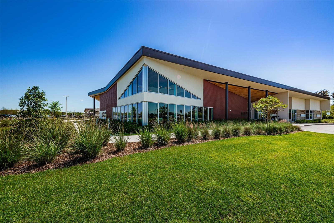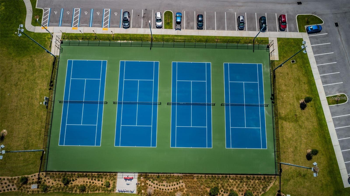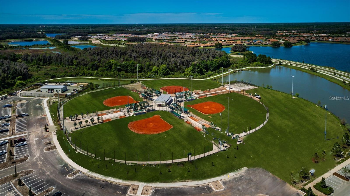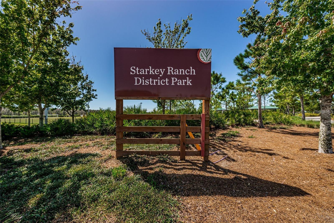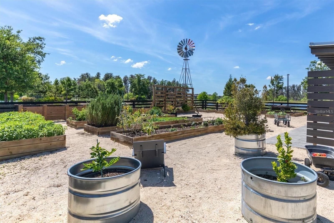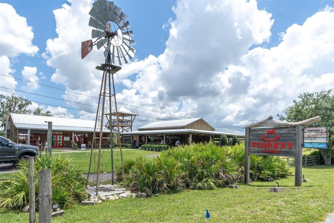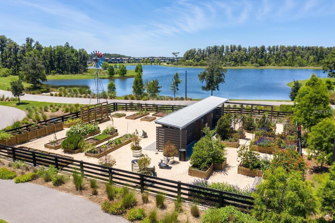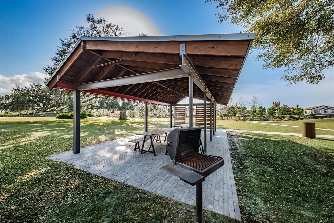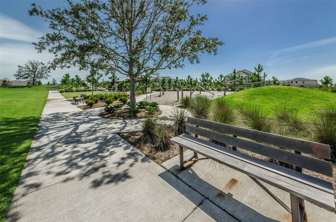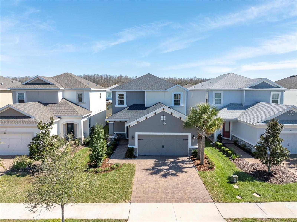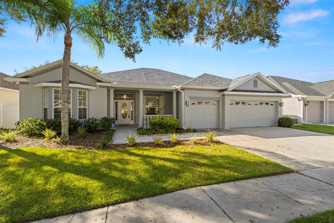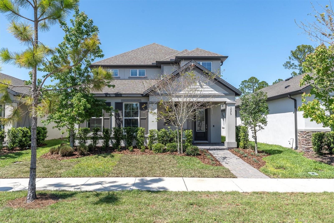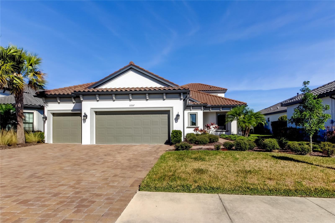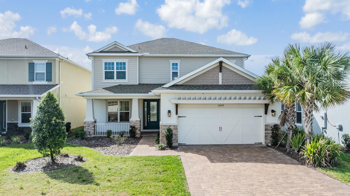12280 Lyon Pine Lane, ODESSA, FL 33556
Property Photos
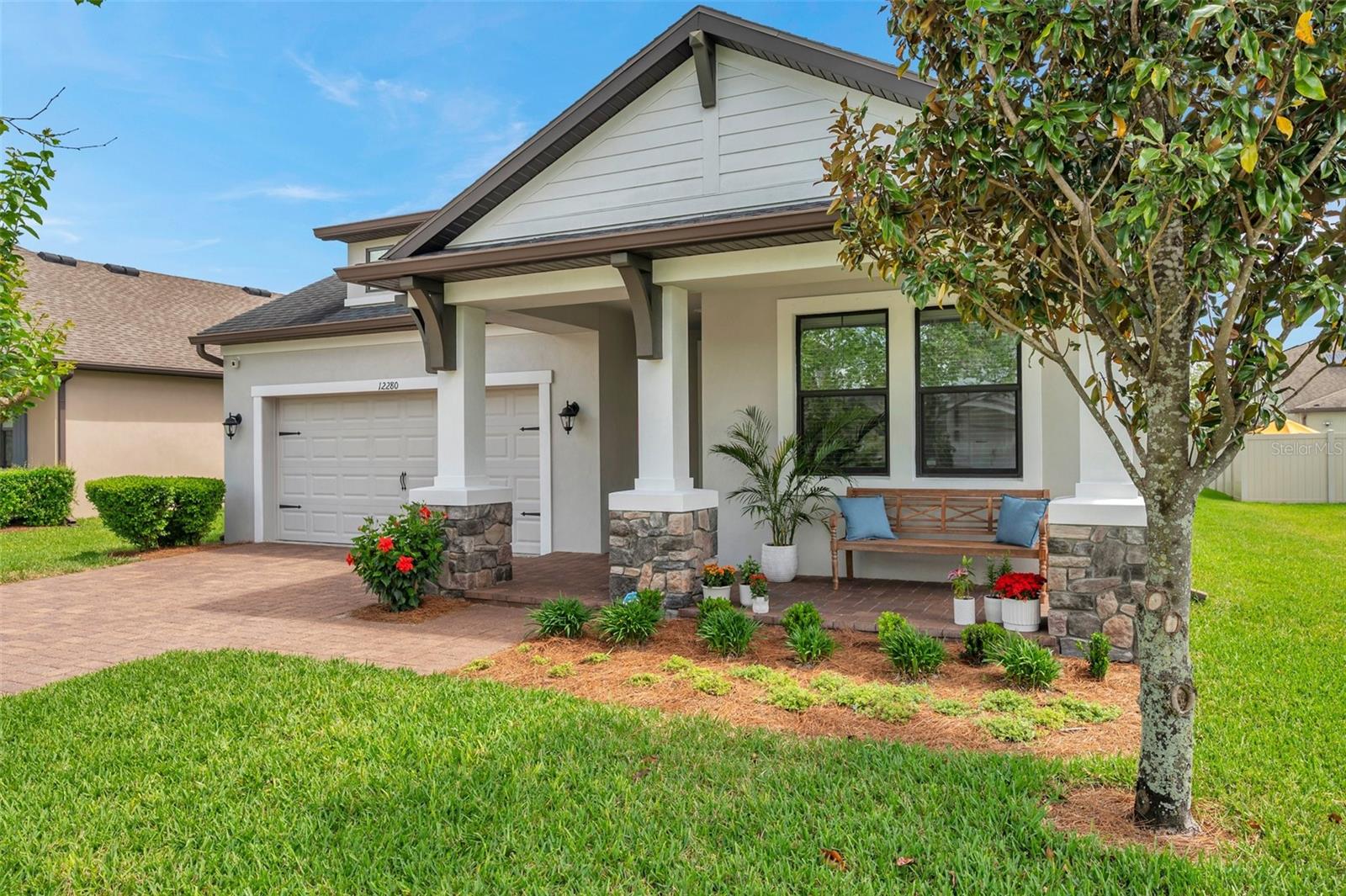
Would you like to sell your home before you purchase this one?
Priced at Only: $675,000
For more Information Call:
Address: 12280 Lyon Pine Lane, ODESSA, FL 33556
Property Location and Similar Properties
- MLS#: TB8368471 ( Residential )
- Street Address: 12280 Lyon Pine Lane
- Viewed: 15
- Price: $675,000
- Price sqft: $219
- Waterfront: No
- Year Built: 2018
- Bldg sqft: 3088
- Bedrooms: 4
- Total Baths: 3
- Full Baths: 3
- Garage / Parking Spaces: 2
- Days On Market: 20
- Additional Information
- Geolocation: 28.2008 / -82.6123
- County: PASCO
- City: ODESSA
- Zipcode: 33556
- Subdivision: Starkey Ranch Village 1 Ph 2a
- Provided by: FUTURE HOME REALTY INC
- Contact: Nataliya Fillers
- 813-855-4982

- DMCA Notice
-
DescriptionStylish and Spacious Living in Desirable Starkey Ranch Community that provides the blend of modern living with the charm of nature. Welcome to 12280 Lyon Pine Lane a beautifully designed 4 bedrooms, 3 bathrooms plus OFFICE home located in the heart of one of Odessas most coveted communities: Starkey Ranch. This one story residence offers a perfect blend of comfort, functionality, and contemporary flair, making it ideal for families, professionals, and anyone seeking a dynamic Florida lifestyle. From the moment you arrive, the home's curb appeal and inviting entryway set the tone for whats inside. The open concept living area features high ceilings, abundant natural light, and elegant finishes throughout. A thoughtfully designed kitchen anchors the home, complete with granite countertops, new stainless steel appliances, and a large island that flows seamlessly into the dining and living spaces perfect for entertaining or everyday life. The spacious primary suite is a peaceful retreat, featuring a luxurious en suite bathroom with dual sinks, a walk in shower, and a generous walk in closet. Three additional bedrooms provide flexible space for family, guests, or a home office. There is a dedicated office space that can also be used for the media room, playroom, or formal dining room. The owners replaced all carpets in the house with the laminate flooring. The new water softener will ensure your water is soft and your hair will definitely thank you for it. Outside, the private backyard offers plenty of room to relax or entertain and is ready for your personal touches, whether it's a patio expansion or a custom pool. A 2 car garage, indoor laundry, and smart home features complete the package. The owners freshly pained the whole house and future buyers will not find any single hole in a wall. It is ready for move in, so just bring your suitcases. Located within the award winning Starkey Ranch community, youll enjoy miles of scenic trails, top rated schools, community parks, pools, and year round events. The house is in a very close proximity to the school that gives your and your kids an opportunity to walk there. With easy access to shopping, dining, and major highways, this home delivers both lifestyle and location.
Payment Calculator
- Principal & Interest -
- Property Tax $
- Home Insurance $
- HOA Fees $
- Monthly -
For a Fast & FREE Mortgage Pre-Approval Apply Now
Apply Now
 Apply Now
Apply NowFeatures
Building and Construction
- Covered Spaces: 0.00
- Exterior Features: Irrigation System, Sliding Doors
- Flooring: Laminate
- Living Area: 2349.00
- Roof: Shingle
Garage and Parking
- Garage Spaces: 2.00
- Open Parking Spaces: 0.00
Eco-Communities
- Water Source: Public
Utilities
- Carport Spaces: 0.00
- Cooling: Central Air
- Heating: Central
- Pets Allowed: Yes
- Sewer: Public Sewer
- Utilities: BB/HS Internet Available, Cable Available, Electricity Available
Finance and Tax Information
- Home Owners Association Fee: 85.00
- Insurance Expense: 0.00
- Net Operating Income: 0.00
- Other Expense: 0.00
- Tax Year: 2024
Other Features
- Appliances: Cooktop, Dishwasher, Disposal, Dryer, Electric Water Heater, Microwave, Refrigerator, Washer, Water Softener
- Association Name: Greenacres Properties Inc
- Association Phone: 813-600-1100
- Country: US
- Interior Features: Cathedral Ceiling(s), Ceiling Fans(s), High Ceilings, Open Floorplan, Thermostat, Walk-In Closet(s)
- Legal Description: STARKEY RANCH VILLAGE 1 PHASE 2A PB 72 PG 111 BLOCK 9 LOT 8
- Levels: One
- Area Major: 33556 - Odessa
- Occupant Type: Owner
- Parcel Number: 17-26-28-004.0-009.00-008.0
- Views: 15
- Zoning Code: MPUD
Similar Properties
Nearby Subdivisions
04 Lakes Estates
Arbor Lakes Ph 2
Ashley Lakes Ph 01
Ashley Lakes Ph 2a
Asturia
Asturia Ph 1a
Asturia Ph 3
Asturia Ph 5
Belle Meade
Canterbury
Canterbury Village
Canterbury Village First Add
Carencia
Citrus Green Ph 2
Copeland Creek
Cypress Lake Estates
Echo Lake Estates Ph 1
Farmington
Grey Hawk At Lake Polo Ph 02
Gunn Highwaymobley Rd Area
Hidden Lake Platted Subdivisio
Innfields Sub
Island Ford Lake Beach
Ivy Lake Estates
Keystone Grove Lakes
Keystone Lake View Park
Keystone Manorminor Sub
Keystone Park Colony
Keystone Park Colony Land Co
Keystone Park Colony Sub
Keystone Shores Estates
Larson Prop At The Eagles
Lindawoods Sub
Montreaux Ph 1
Montreux Ph Iii
Northbridge At Lake Pretty
Northton Groves Sub
Not In Hernando
Parker Pointe Ph 01
Parker Pointe Ph 1
Prestwick At The Eagles Trct1
Rainbow Terrace
South Branch Preserve
South Branch Preserve 1
South Branch Preserve Ph 2a
South Branch Preserve Ph 4a 4
Southfork At Van Dyke Farms
St Andrews At The Eagles Un 1
St Andrews At The Eagles Un 2
St Andrewsthe Eagles Un 2a
Starkey Ranch
Starkey Ranch Whitfield Prese
Starkey Ranch Lake Blanche
Starkey Ranch Parcel B1
Starkey Ranch Ph 1 Pcls 8 9
Starkey Ranch Ph 1 Prcl D
Starkey Ranch Ph 2 Pcls 8 9
Starkey Ranch Prcl 7
Starkey Ranch Prcl B2
Starkey Ranch Prcl C1
Starkey Ranch Prcl D Ph 1
Starkey Ranch Prcl F Ph 1
Starkey Ranch Prcl F Ph 2
Starkey Ranch Village
Starkey Ranch Village 1 Ph 2a
Starkey Ranch Village 1 Ph 2b
Starkey Ranch Village 2 Ph 1a
Starkey Ranch Village 2 Ph 1b2
Starkey Ranch Village 2 Ph 2a
Starkey Ranch Village 2 Ph 2b
Starkey Ranch Village I Ph 2b
Steeplechase
Stillwater Ph 1
Stillwater Ph 2
Tarramor Ph 1
The Preserve At South Branch C
The Trails At Van Dyke Farms
Turnberry At The Eagles
Unplatted
Victoria Lakes
Warren Estates
Windsor Park At The Eaglesfi
Wyndham Lakes Ph 04
Wyndham Lakes Ph 2

- Marian Casteel, BrkrAssc,REALTOR ®
- Tropic Shores Realty
- CLIENT FOCUSED! RESULTS DRIVEN! SERVICE YOU CAN COUNT ON!
- Mobile: 352.601.6367
- Mobile: 352.601.6367
- 352.601.6367
- mariancasteel@yahoo.com


