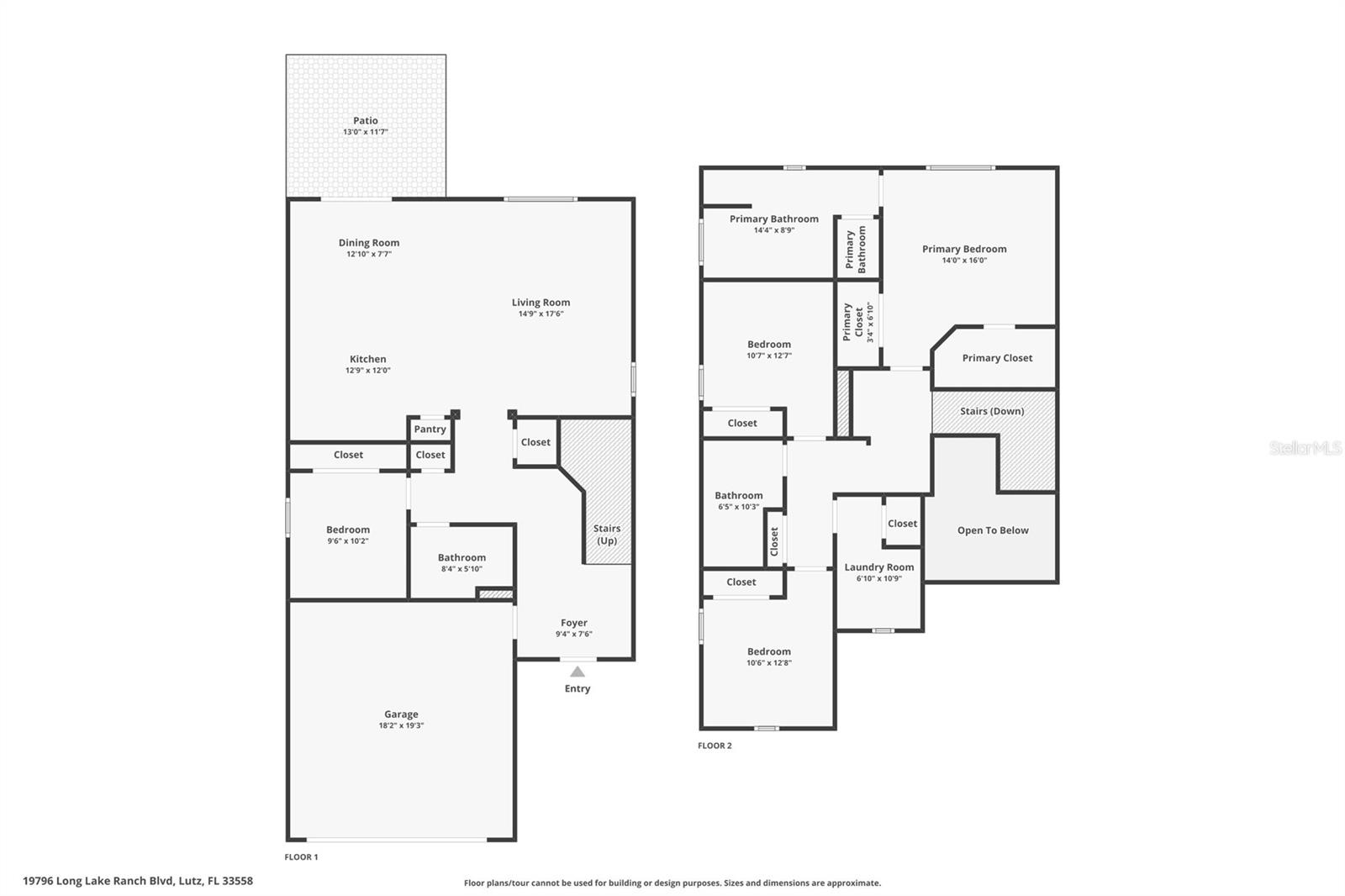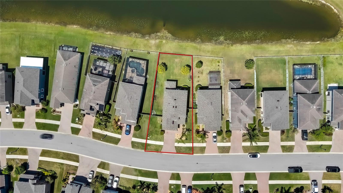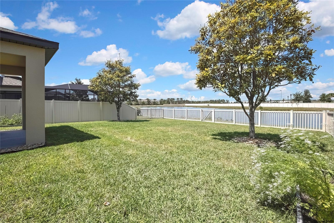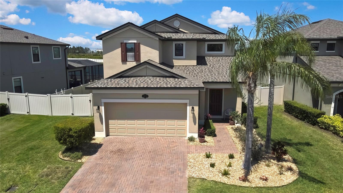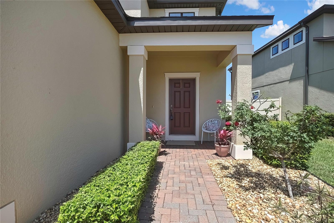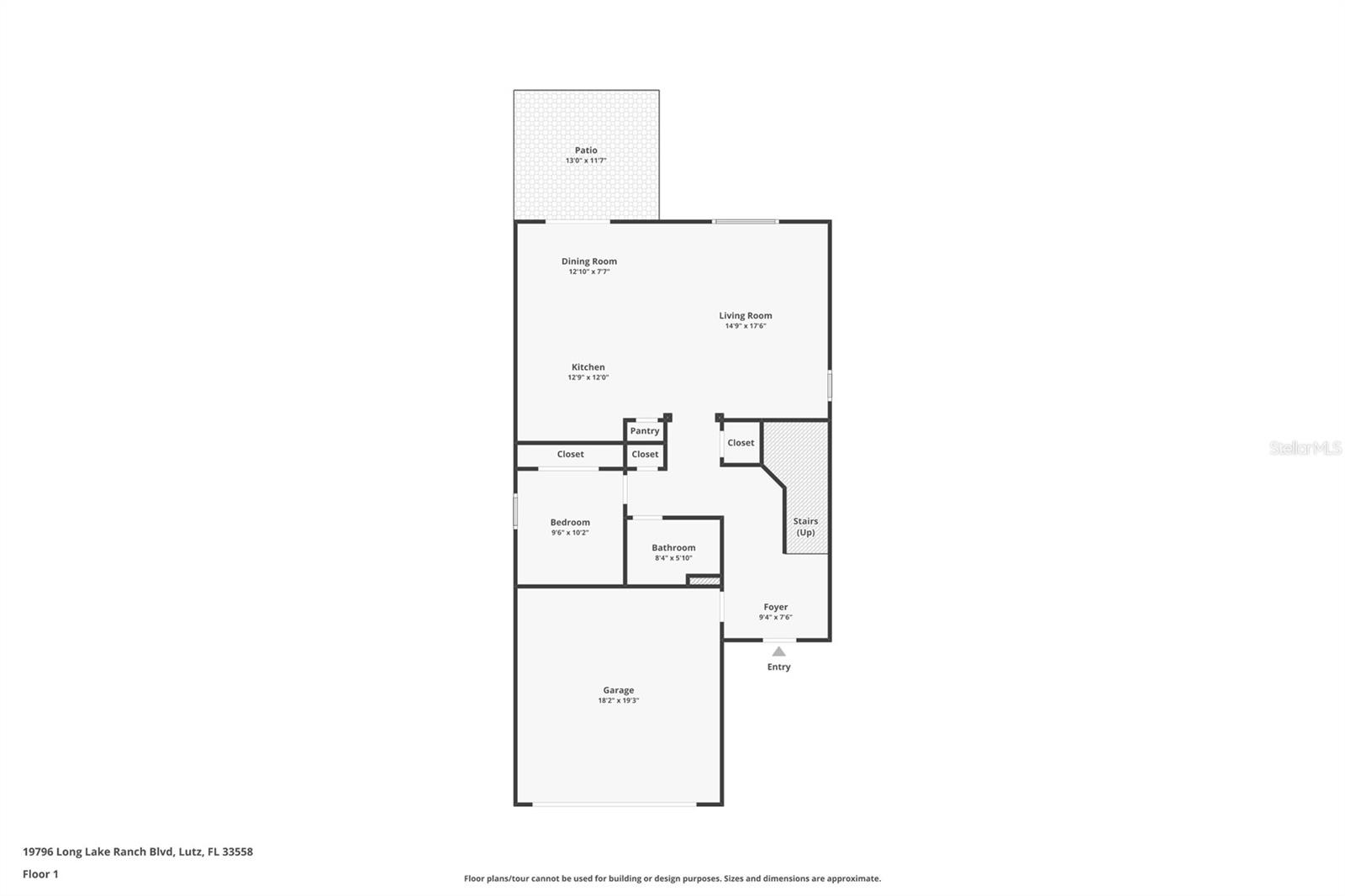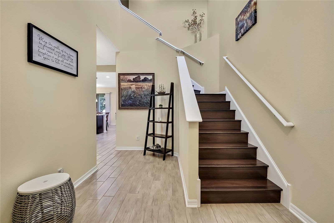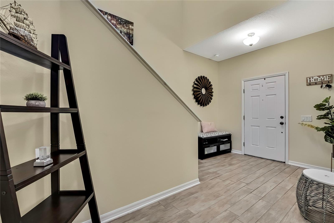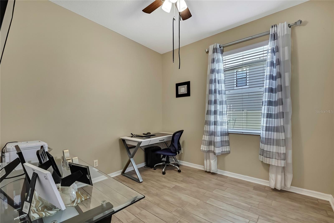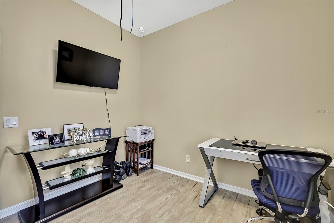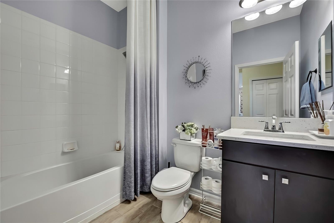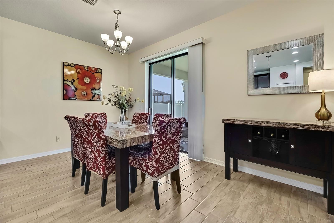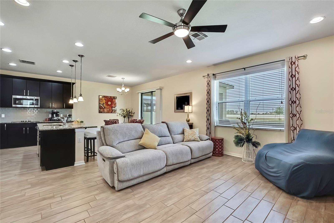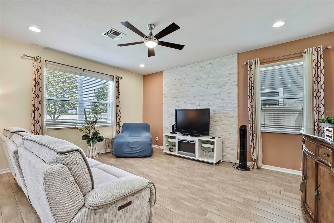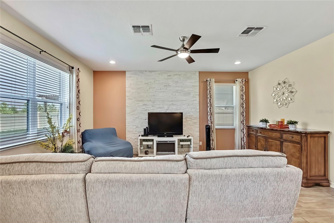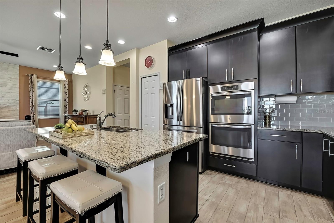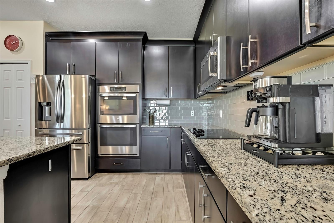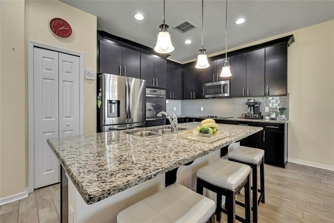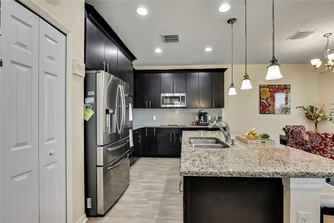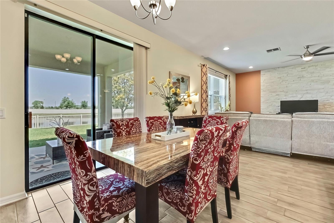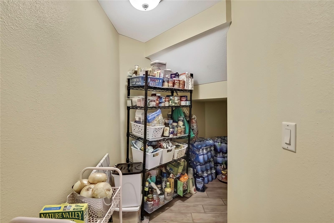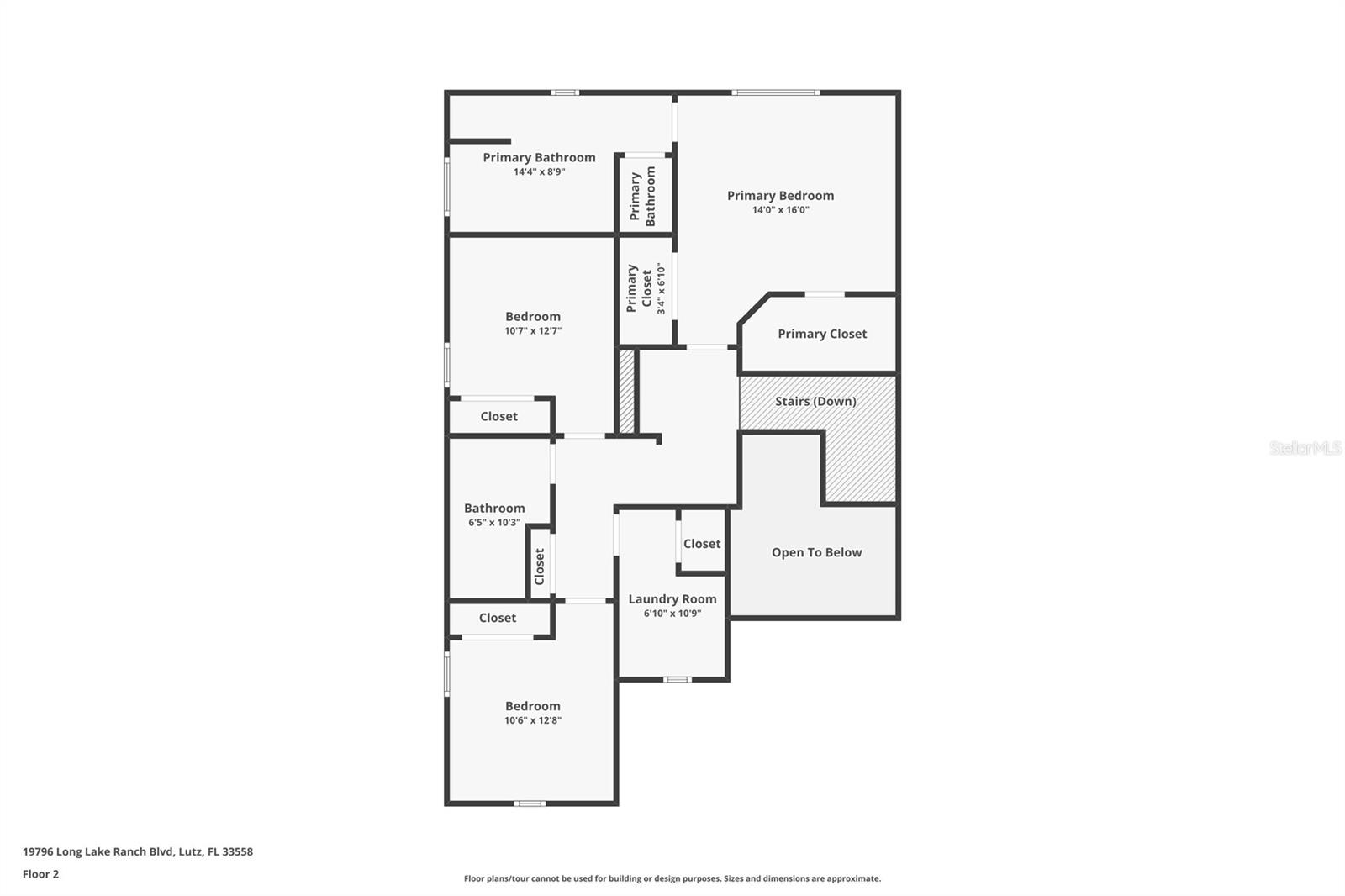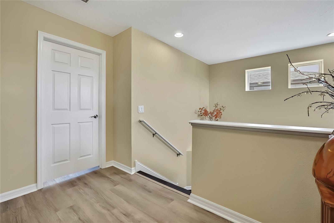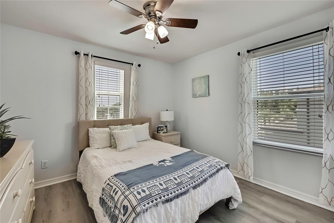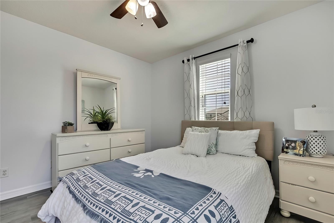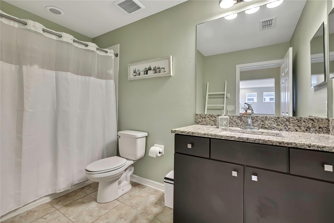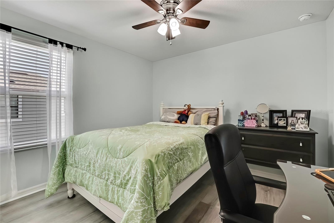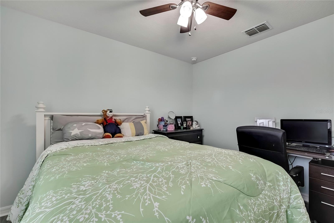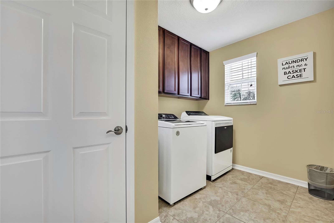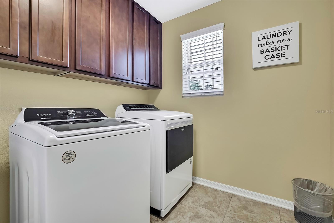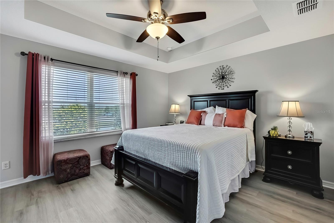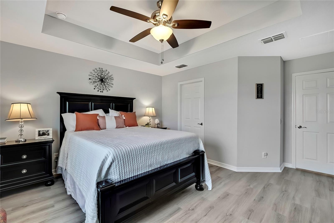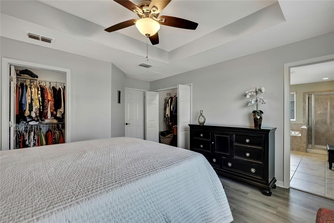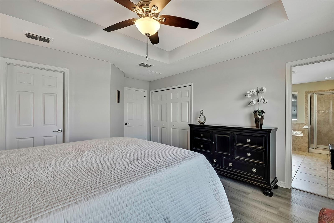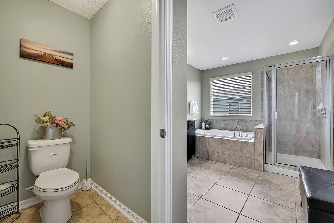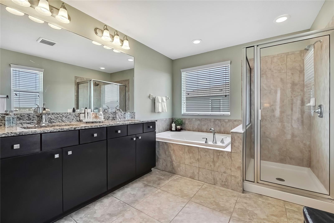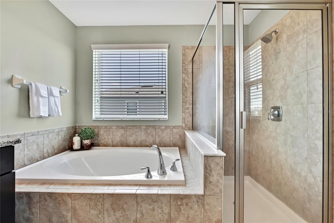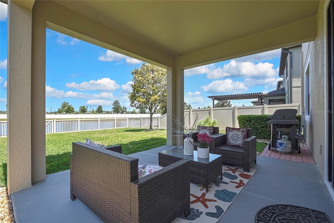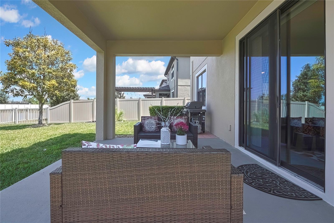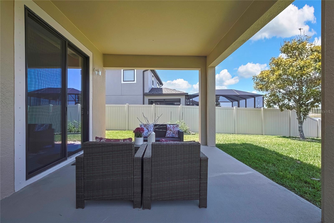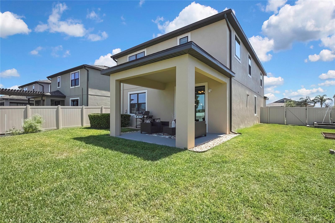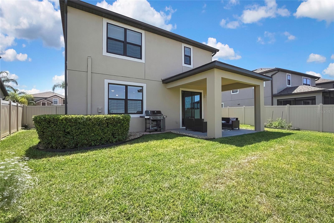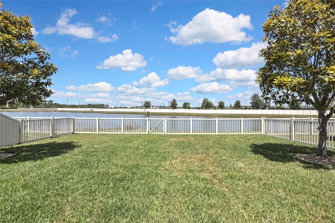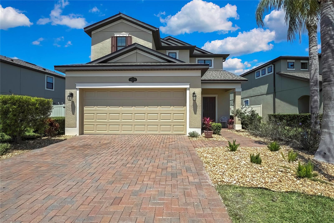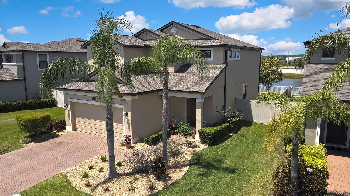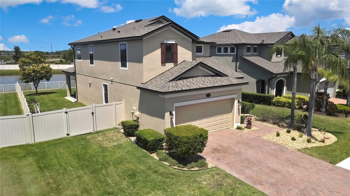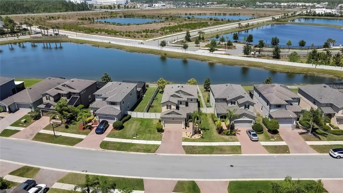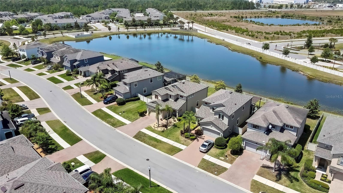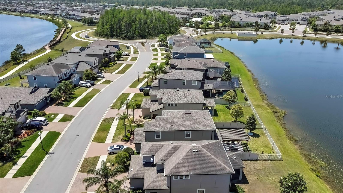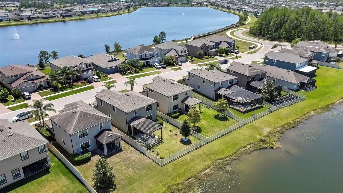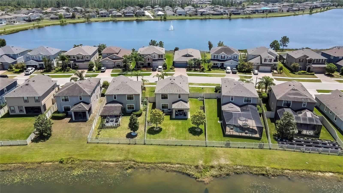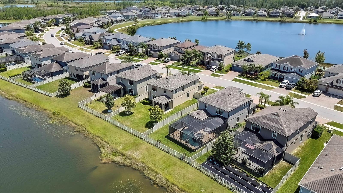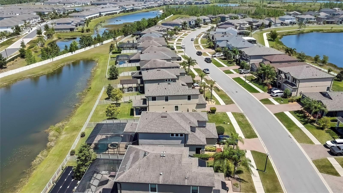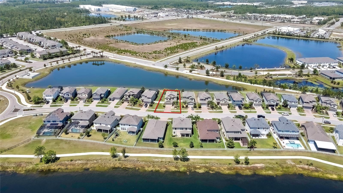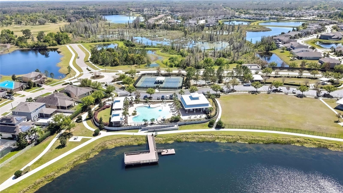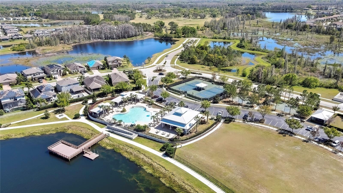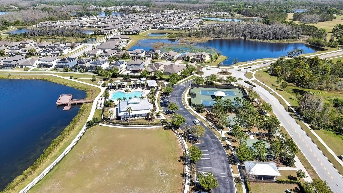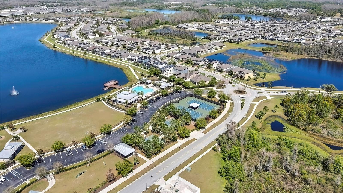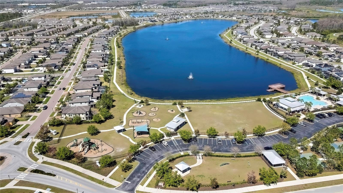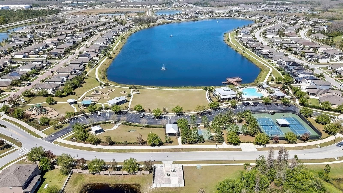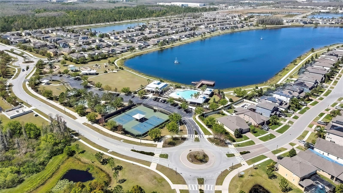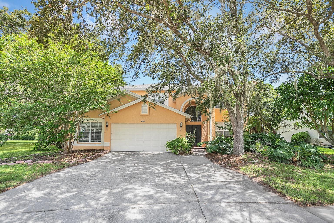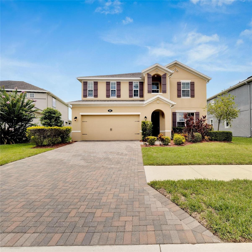19796 Long Lake Ranch Boulevard, LUTZ, FL 33558
Property Photos
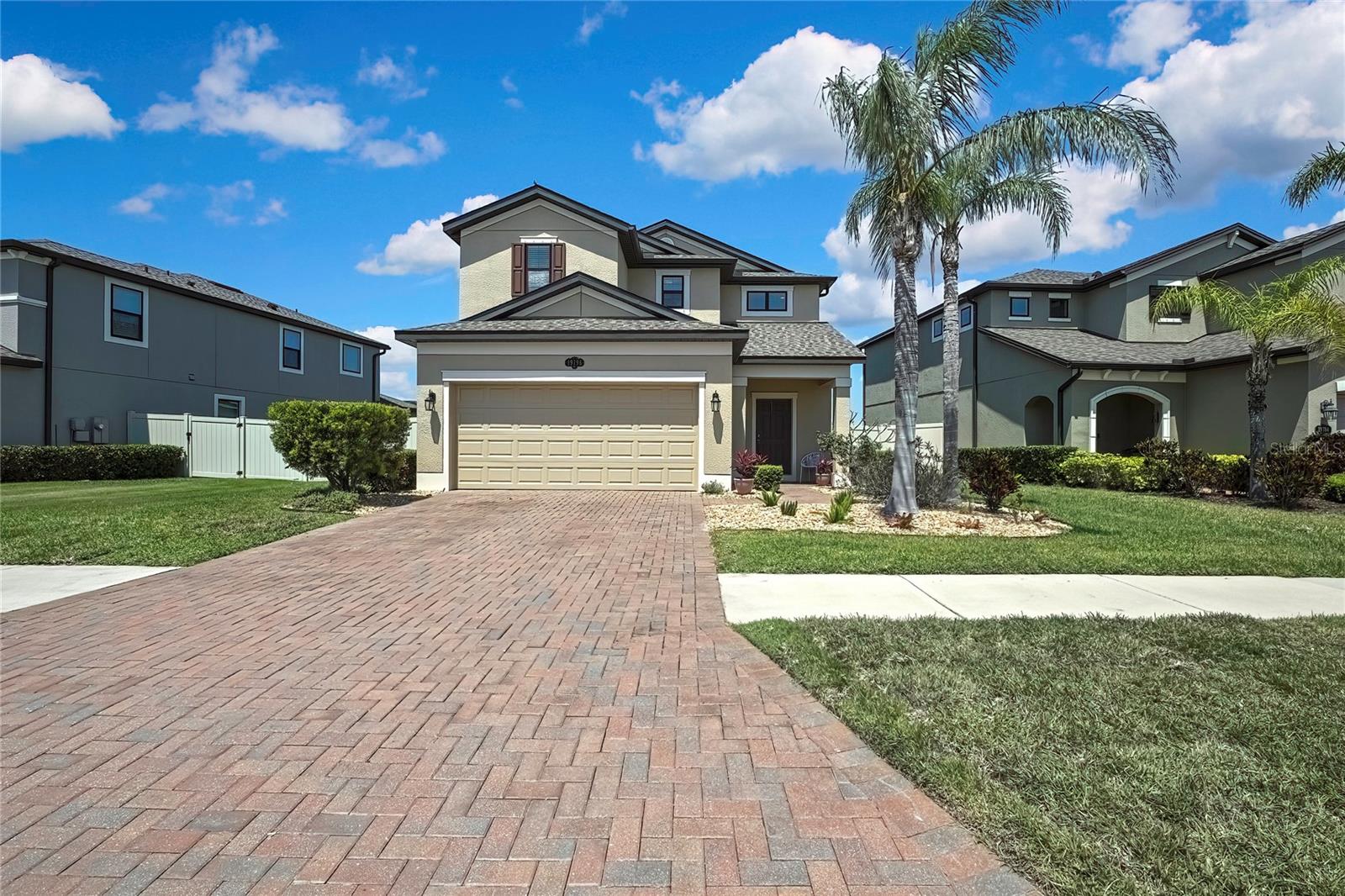
Would you like to sell your home before you purchase this one?
Priced at Only: $575,000
For more Information Call:
Address: 19796 Long Lake Ranch Boulevard, LUTZ, FL 33558
Property Location and Similar Properties
- MLS#: TB8373282 ( Residential )
- Street Address: 19796 Long Lake Ranch Boulevard
- Viewed: 13
- Price: $575,000
- Price sqft: $206
- Waterfront: No
- Year Built: 2016
- Bldg sqft: 2791
- Bedrooms: 4
- Total Baths: 3
- Full Baths: 3
- Garage / Parking Spaces: 2
- Days On Market: 8
- Additional Information
- Geolocation: 28.1881 / -82.5007
- County: HILLSBOROUGH
- City: LUTZ
- Zipcode: 33558
- Subdivision: Long Lake Ranch Village 3 Pcls
- Elementary School: Oakstead Elementary PO
- Middle School: Charles S. Rushe Middle PO
- High School: Sunlake High School PO
- Provided by: MIHARA & ASSOCIATES INC.
- Contact: Jennifer Dobbs
- 813-960-2300

- DMCA Notice
-
DescriptionSituated on a premium pond view home site in the coveted Long Lake Ranch Village of Lutz, this elegant 4 bedroom, 3 bath, 2 car garage home showcases 2,190 sq ft of beautifully crafted open concept living space. Built by MI Homes in 2016, the 2 story Magnolia floor plan blends thoughtful design with upscale features. A brick paver driveway and walkway, framed by swaying palm trees and lush landscaping, lead to a stately front portico entrance flanked by columns. Roof, Water Heater, Water Softener & Exterior paint (2024) and Interior paint (2025)! An impressive, light filled foyer with soaring ceilings and wide plank wood tone tile flooring creates a striking first impression, leading to a graceful wood staircase that anchors the homes stylish interior. Just off the foyer, a first floor bedroom makes the perfect guest retreat or home office, complete with a full bath right next door featuring a tub/shower combo and Granite topped vanity. At the heart of the home, the gourmet kitchen shines with tall espresso cabinets topped with crown molding, sleek stainless hardware, Granite countertops accompanied by a subway tile backsplash. A full suite of stainless appliances includes a built in oven and microwave, refrigerator, dishwasher, and cooktopall designed to make cooking effortless. An expansive counter height island with pendant lighting provides the perfect spot for enjoying morning coffee or gathering with guests. A spacious walk in pantry adds to the kitchens functionality and storage. Just beyond, the cafe area features double sliding glass doors that open to the lanai, framing tranquil backyard and pond views that create a seamless indoor outdoor living experience. The family room offers a welcoming atmosphere, featuring recessed lighting, a ceiling fan and a stone accented wall, thoughtfully designed to center the space. From the foyer, ascend the staircase to the second floor, where youll find two well sized secondary bedrooms that share a full bath complete with a Granite topped vanity and tiled tub/shower combo. A convenient upstairs laundry room with upper cabinets provides added storage. The primary suite is a serene sanctuary highlighted by a tray ceiling, windows framing peaceful pond views, dual closets, and a spa inspired ensuite bath featuring double Granite topped vanities, undermount sinks, a garden soaking tub, and separate walk in shower, and private water closet. Step outside to the extended covered lanai where you can enjoy peaceful mornings, lively gatherings, or simply take in the beauty of Florida sunsets overlooking the lush backyard and sparkling pond. This outdoor space is perfect for both relaxing and entertaining. Residents of Long Lake Ranch enjoy resort style amenities, including a resort style pool with splash zone, clubhouse, two party rooms, tennis and basketball courts, dog park, playground, picnic areas, and miles of scenic walking trails. The communitys 40+ acre lake features a fishing dock and non motorized boat launch, creating the perfect blend of recreation and nature. Located in Pasco County, residents enjoy A+ rated schools, proximity to shopping, dining, and easy access to the Suncoast/Veterans Expressway. Youll enjoy an easy commute to Tampa International Airport, vibrant downtown Tampa, and Floridas award winning Gulf beaches. Dont miss the opportunity to own this upgraded pond view home in one of Lutzs most sought after communities.
Payment Calculator
- Principal & Interest -
- Property Tax $
- Home Insurance $
- HOA Fees $
- Monthly -
For a Fast & FREE Mortgage Pre-Approval Apply Now
Apply Now
 Apply Now
Apply NowFeatures
Building and Construction
- Builder Model: Magnolia A
- Builder Name: M/I Homes
- Covered Spaces: 0.00
- Exterior Features: Irrigation System, Sidewalk, Sliding Doors, Sprinkler Metered
- Flooring: Carpet, Ceramic Tile, Wood
- Living Area: 2190.00
- Roof: Shingle
Property Information
- Property Condition: Completed
Land Information
- Lot Features: In County, Oversized Lot, Sidewalk, Paved
School Information
- High School: Sunlake High School-PO
- Middle School: Charles S. Rushe Middle-PO
- School Elementary: Oakstead Elementary-PO
Garage and Parking
- Garage Spaces: 2.00
- Open Parking Spaces: 0.00
- Parking Features: Driveway
Eco-Communities
- Water Source: Public
Utilities
- Carport Spaces: 0.00
- Cooling: Central Air
- Heating: Central, Electric
- Pets Allowed: Yes
- Sewer: Public Sewer
- Utilities: BB/HS Internet Available, Electricity Connected, Public, Sprinkler Meter, Underground Utilities
Amenities
- Association Amenities: Fence Restrictions, Playground, Pool, Recreation Facilities, Tennis Court(s)
Finance and Tax Information
- Home Owners Association Fee Includes: Pool, Recreational Facilities
- Home Owners Association Fee: 324.00
- Insurance Expense: 0.00
- Net Operating Income: 0.00
- Other Expense: 0.00
- Tax Year: 2024
Other Features
- Appliances: Cooktop, Dishwasher, Disposal, Dryer, Electric Water Heater, Microwave, Range, Refrigerator, Washer, Water Softener
- Association Name: Greenacre-Laura Coleman
- Association Phone: 813-600-1100
- Country: US
- Interior Features: Cathedral Ceiling(s), Ceiling Fans(s), Eat-in Kitchen, High Ceilings, Solid Wood Cabinets, Split Bedroom, Stone Counters, Vaulted Ceiling(s), Walk-In Closet(s)
- Legal Description: LONG LAKE RANCH VILLAGE 3PARCELS A B AND VILLAGE6 PARC PB 71 PG 060 BLOCK 22 LOT 8 OR 9713 PG 1600
- Levels: Two
- Area Major: 33558 - Lutz
- Occupant Type: Owner
- Parcel Number: 27-26-18-0060-02200-0080
- Possession: Close Of Escrow
- Style: Contemporary
- View: Water
- Views: 13
- Zoning Code: MPUD
Similar Properties
Nearby Subdivisions
Biarritz Village
Calusa Trace
Cambridge Cove
Chateaux Loire
Cheval
Cheval Biarritz Village
Cheval East
Cheval Polo Golf Cl Phas
Cheval West
Cheval West Village 8
Cheval West Village 9
Cheval West Villg 4 Ph 1
Cheval West Villg 4 Ph 2
Cheval Wimbledon Village
Cypress Ranch
Frenchs Platted Sub
Heritage Harbor Phase 2a And 3
Heritage Harbor Village 17
Holly Lake Estates
Lake Mary Lou North
Long Lake Ranch Village 1a
Long Lake Ranch Village 2 Pcls
Long Lake Ranch Village 2 Prcl
Long Lake Ranch Village 3 6 Pc
Long Lake Ranch Village 3 Pcls
Long Lake Ranch Village 4
Morsani Ph 1
Morsani Ph 2
Morsani Ph 3b
Morsani Phase 1
None
Not In Hernando
Not On List
Preservationpasco County
Reflections Ph 1
Reserve At Long Lake Ranch
Stonebrier Ph 1
Stonebrier Ph 2apartial Re
Stonebrier Ph 4c
Sunlake Park
Trautmans Pltd Sub
Triple Lakes Sub
Unplated
Unplatted
Van Dyke Estates
Villarosa H
Villarosa Ph 1a
Villarosa Ph 1b2
Villarosa Ph 1c
Villarosa Ph F
Wisper Run

- Marian Casteel, BrkrAssc,REALTOR ®
- Tropic Shores Realty
- CLIENT FOCUSED! RESULTS DRIVEN! SERVICE YOU CAN COUNT ON!
- Mobile: 352.601.6367
- Mobile: 352.601.6367
- 352.601.6367
- mariancasteel@yahoo.com


