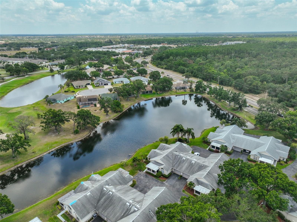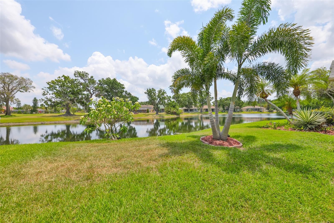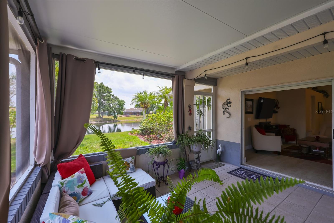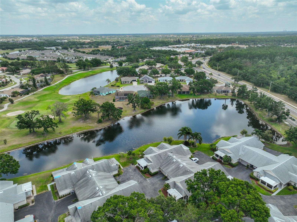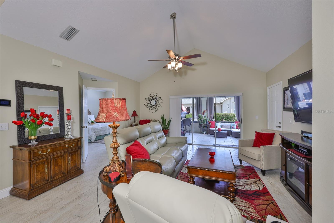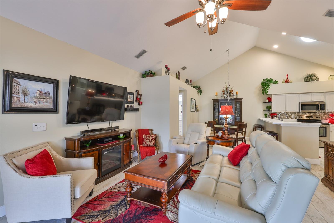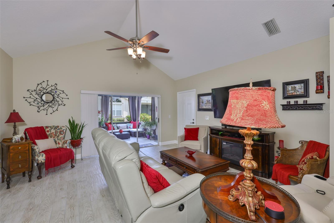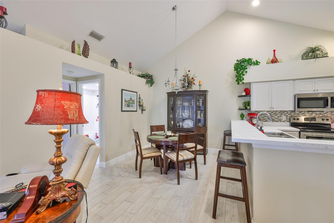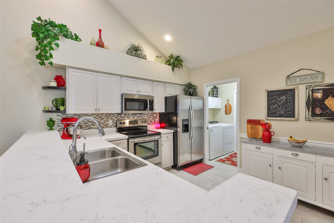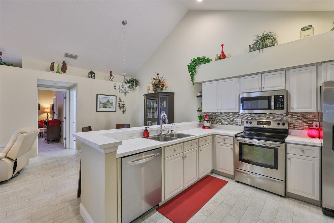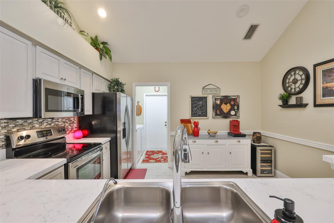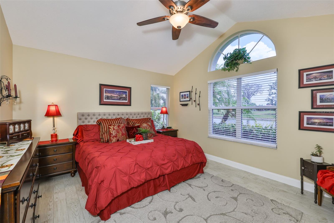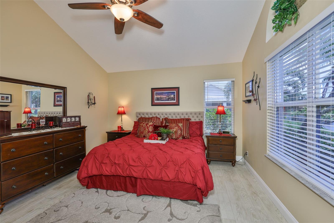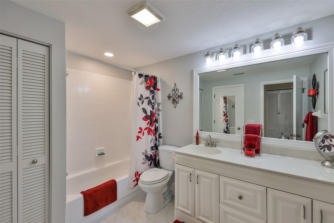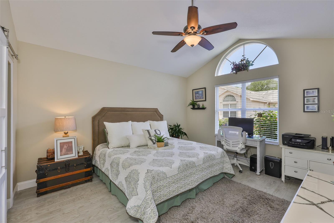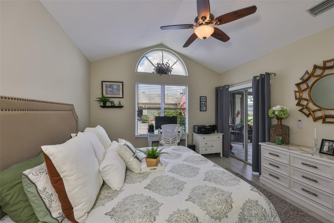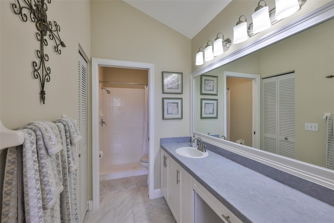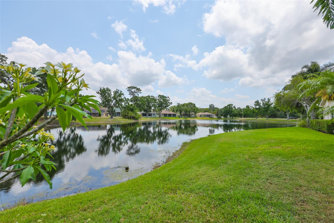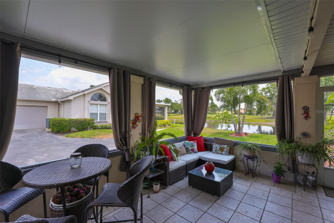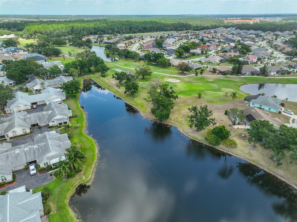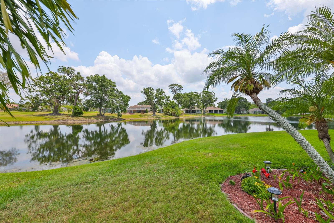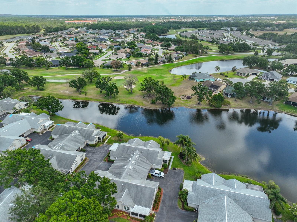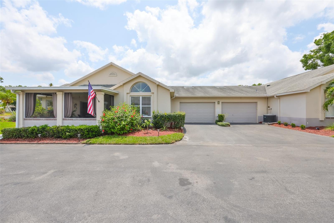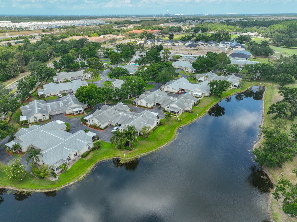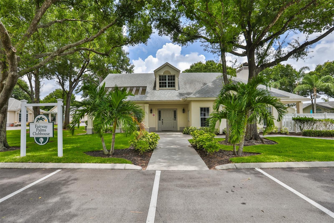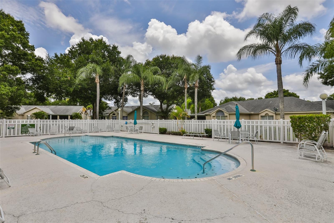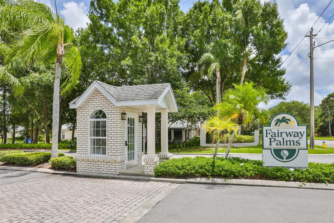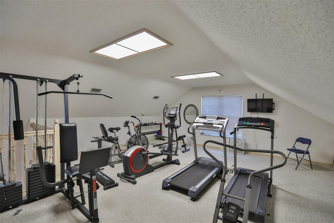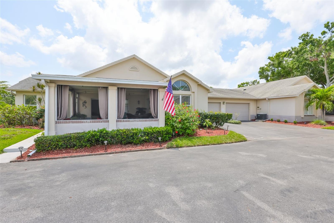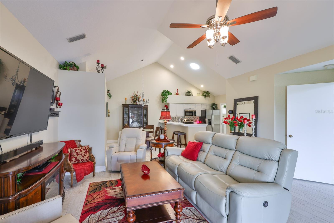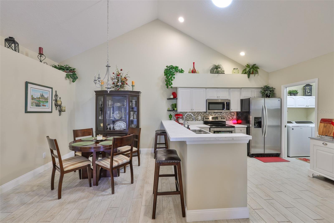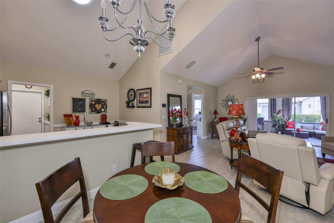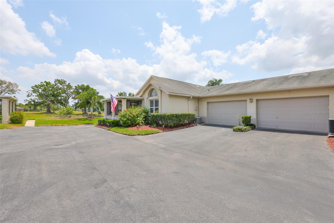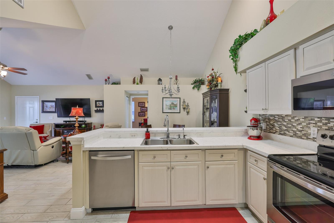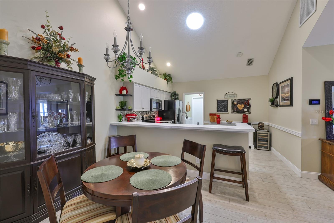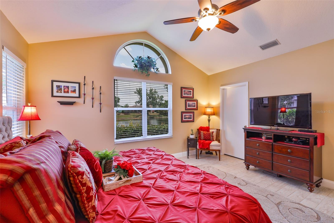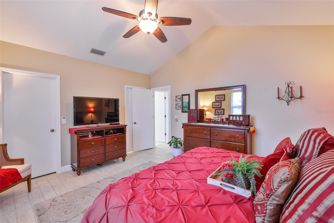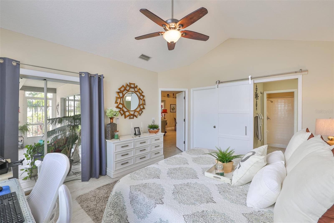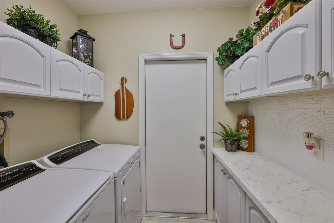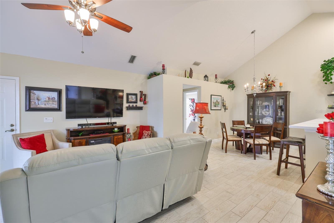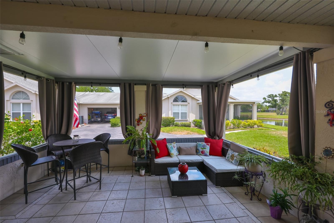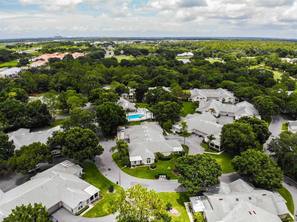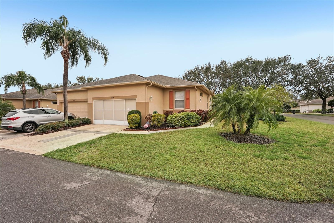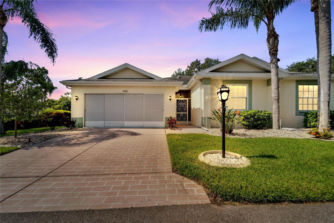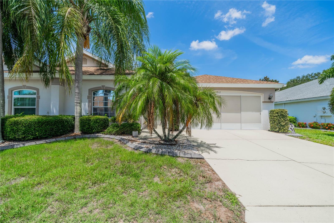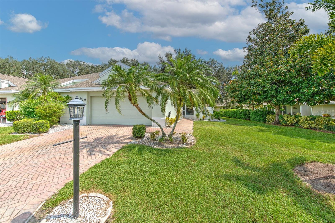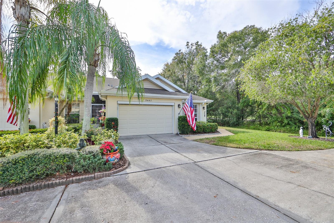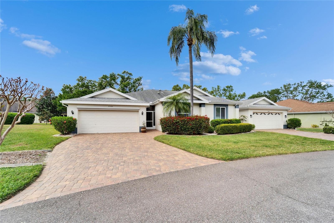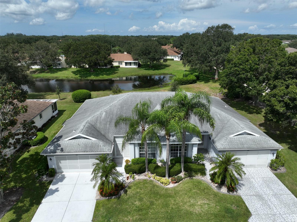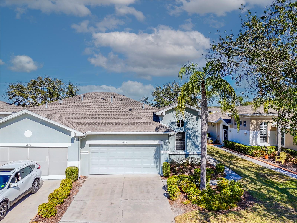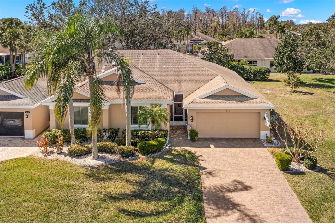815 Silverthorn Lane 0, SUN CITY CENTER, FL 33573
Property Photos
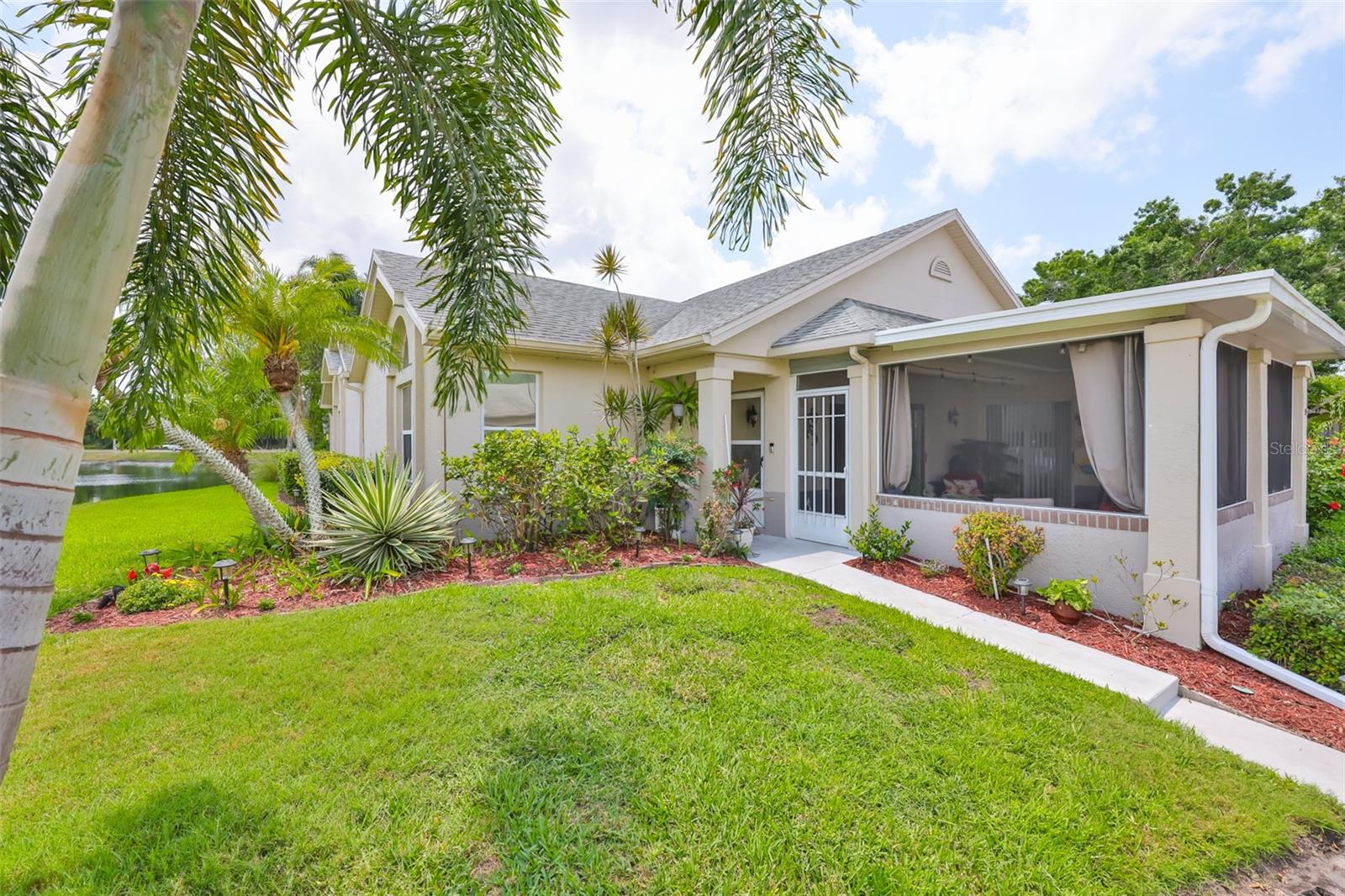
Would you like to sell your home before you purchase this one?
Priced at Only: $279,900
For more Information Call:
Address: 815 Silverthorn Lane 0, SUN CITY CENTER, FL 33573
Property Location and Similar Properties
- MLS#: TB8382302 ( Residential )
- Street Address: 815 Silverthorn Lane 0
- Viewed: 103
- Price: $279,900
- Price sqft: $172
- Waterfront: Yes
- Waterfront Type: Pond
- Year Built: 1992
- Bldg sqft: 1631
- Bedrooms: 2
- Total Baths: 2
- Full Baths: 2
- Days On Market: 37
- Additional Information
- Geolocation: 27.7198 / -82.3794
- County: HILLSBOROUGH
- City: SUN CITY CENTER
- Zipcode: 33573
- Subdivision: Fairway Palms A Condo
- Building: Fairway Palms A Condo
- Elementary School: Cypress Creek
- Middle School: Shields
- High School: Lennard
- Provided by: RE/MAX REALTY UNLIMITED

- DMCA Notice
-
DescriptionPrime location with pond and 17th green views of the cypress creek golf course & country club! Welcome to fairway palms, a highly desirable pet friendly (and not 55+) community offering easy, maintenance free living. Nestled within the scenic cypress creek golf course & country club, this beautifully upgraded hawthorne model features 2 bedrooms, 2 bathrooms, and a spacious 1. 5 car garage. From the moment you arrive, you will be impressed by the meticulously maintained home and landscaping. Step inside to an inviting open concept living and dining area with soaring vaulted ceilings and stylish wood look tile flooring. The updated kitchen boasts sleek epoxy marble countertops, a tile backsplash, solar tube for natural light, breakfast bar, and stainless steel appliances, including a wine refrigerator for the perfect touch of luxury. Enjoy your morning coffee or entertain guests on the oversized screened lanai (15x14) overlooking the pond and golf course, ideal for relaxing and birdwatching. The primary suite offers comfort and space with vaulted ceilings, new tile flooring, window blinds, and a generous walk in closet. The renovated en suite bath includes a walk in tiled shower, comfort height vanity, and tile flooring. A spacious second bedroom and full bath are located just off the foyer, providing privacy and comfort for guests or extended stays. The indoor laundry room is fully equipped with a washer, dryer, and additional storage. The 1. 5 car garage features epoxy flooring, a pull down stairway, built in cabinets, and ample storage options. Recent mechanical upgrades include: water filter system, hvac system, lanai roof & screens (2019), water softener & garage epoxy floor (2020), garage door (2024) & electric water heater (2025). A one year warranty is also included for your peace of mind. As a resident of fairway palms, you'll enjoy exclusive access to the community clubhouse, complete with a fitness center and heated outdoor pool. Located in the villages of cypress creek, this community offers low hoa dues, no cdd fees, and a prime spot between tampa and sarasota. You'll be just minutes from shopping, dining, beaches, airports, entertainment venues, and more. Don't miss this incredible opportunity to live the florida lifestyle at its finest. Schedule your private showing today!
Payment Calculator
- Principal & Interest -
- Property Tax $
- Home Insurance $
- HOA Fees $
- Monthly -
For a Fast & FREE Mortgage Pre-Approval Apply Now
Apply Now
 Apply Now
Apply NowFeatures
Building and Construction
- Builder Model: Hawthorne
- Covered Spaces: 0.00
- Exterior Features: Courtyard, Rain Gutters, Sliding Doors
- Flooring: Ceramic Tile
- Living Area: 1323.00
- Roof: Shingle
Property Information
- Property Condition: Completed
Land Information
- Lot Features: Cul-De-Sac, In County, Irregular Lot, Landscaped, Near Golf Course, On Golf Course, Paved
School Information
- High School: Lennard-HB
- Middle School: Shields-HB
- School Elementary: Cypress Creek-HB
Garage and Parking
- Garage Spaces: 1.00
- Open Parking Spaces: 0.00
- Parking Features: Garage Door Opener, Golf Cart Parking
Eco-Communities
- Pool Features: Gunite, Heated, In Ground
- Water Source: Public
Utilities
- Carport Spaces: 0.00
- Cooling: Central Air
- Heating: Electric
- Pets Allowed: Breed Restrictions, Yes
- Sewer: Public Sewer
- Utilities: BB/HS Internet Available, Cable Connected, Electricity Available, Public, Sewer Connected, Sprinkler Recycled, Water Connected
Amenities
- Association Amenities: Cable TV, Clubhouse, Fitness Center, Maintenance, Pool
Finance and Tax Information
- Home Owners Association Fee Includes: Cable TV, Pool, Escrow Reserves Fund, Insurance, Maintenance Structure, Maintenance Grounds, Management, Sewer, Trash, Water
- Home Owners Association Fee: 0.00
- Insurance Expense: 0.00
- Net Operating Income: 0.00
- Other Expense: 0.00
- Tax Year: 2024
Other Features
- Appliances: Dishwasher, Disposal, Dryer, Electric Water Heater, Microwave, Range, Refrigerator, Washer, Water Softener, Wine Refrigerator
- Association Name: Fairway Palms-Vesta-Amanda Burns
- Association Phone: 727.258.0092x354
- Country: US
- Furnished: Unfurnished
- Interior Features: Attic Ventilator, Cathedral Ceiling(s), Ceiling Fans(s), High Ceilings, Living Room/Dining Room Combo, Open Floorplan, Primary Bedroom Main Floor, Split Bedroom, Thermostat, Vaulted Ceiling(s), Walk-In Closet(s), Window Treatments
- Legal Description: FAIRWAY PALMS A CONDOMINIUM BLDG 9 UNIT 815
- Levels: One
- Area Major: 33573 - Sun City Center / Ruskin
- Occupant Type: Owner
- Parcel Number: U-02-32-19-1UO-000009-00815.0
- Possession: Close Of Escrow
- Style: Contemporary
- View: Golf Course, Water
- Views: 103
- Zoning Code: PD
Similar Properties
Nearby Subdivisions
Acadia Condo
Acadia Ii Condominum
Andover A Condo
Andover D Condo
Andover E Condo
Andover F Condo
Andover H Condo
Andover I Condo
Bedford A Condo
Bedford B Condo
Bedford G Condo
Bedford H Condo
Bedford J Condo
Brookfield Condo
Brookfield Condominium
Cambridge A Condo Rev
Cambridge B Condo
Cambridge C Condo
Cambridge H Condo
Cambridge I Condo
Cambridge I Condominium
Cambridge I Condominium Unit N
Cambridge J Condo
Cambridge L Condo Rev
Cambridge M Condo Rev
Corinth Condo
Devonshire Condo
Dorchester C Condo
Dorchester D Condo Revis
Fairfield B Condo
Fairfield C Condo
Fairfield E Condo
Fairway Palms A Condo
Gloucester A Condo
Gloucester C Condo
Gloucester E Condo
Gloucester G Condo
Gloucester H Condo
Gloucester J Condo
Gloucester K Condo
Gloucester L Condo
Golf Villas Of Sun City Center
Highgate A Condo
Highgate C Condo
Highgate F Condo
Highgate Ii Condo Ph
Highgate Iii Condo Ph
Highgate Iii Ph 4
Highgate Iv Condo
Huntington Condo
Idlewood Condo
Idlewood Condo Ph 2
Inverness Condo
Kensington Condo
Kings Point
Lancaster I Condo
Lancaster Ii Condo
Lancaster Iii Condo
Lancaster Iv Condo Ph
Lyndhurst Condo
Manchester 1 Condo Ph
Manchester I Condo Ph A
Manchester Iii Condo Pha
Manchester Iii Condominium Pha
Manchester Iv Condo
Maplewood Condo
Nantucket V Condo
Oakley Green Condo
Oakley Greens Coa
Oxford I A Condo
Oxford I A Condo Phase 1
Portsmith Condo
Radison I Condo
Radison Ii Condo
Rutgers Place A Condo Am
Southampton I Condo
St George A Condo
Sun City Center Richmond Vill
Sun City Center Nottingham Vil
Sun City Center Somerset Villa
The Knolls I
The Knolls Of Kings Point A Co
The Knolls Of Kings Point Ii A
The Knolls Of Kings Point Iii
Tremont I Condo
Tremont Ii Condo
Unplatted
Westwood Greens A Condo
Worthington Condo

- Marian Casteel, BrkrAssc,REALTOR ®
- Tropic Shores Realty
- CLIENT FOCUSED! RESULTS DRIVEN! SERVICE YOU CAN COUNT ON!
- Mobile: 352.601.6367
- Mobile: 352.601.6367
- 352.601.6367
- mariancasteel@yahoo.com


