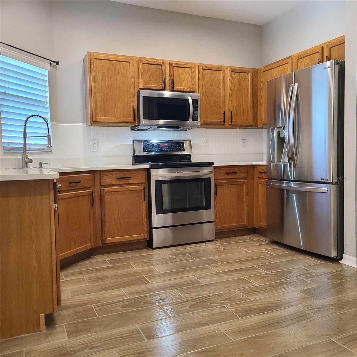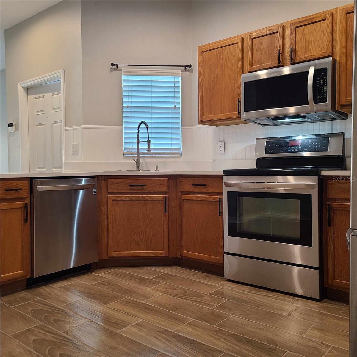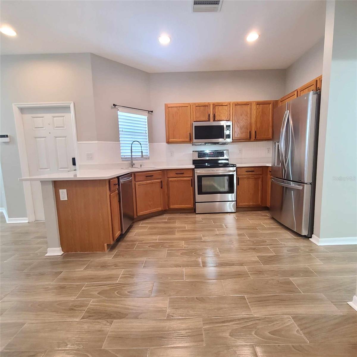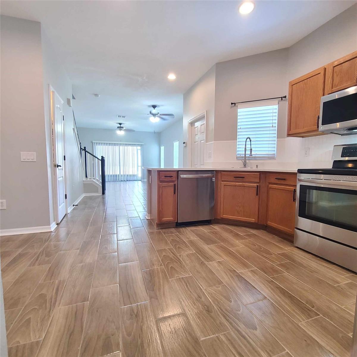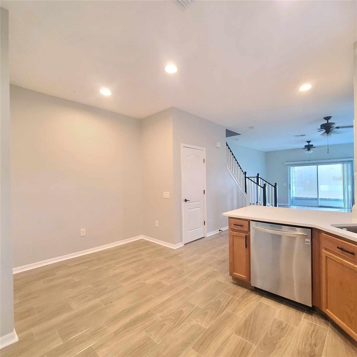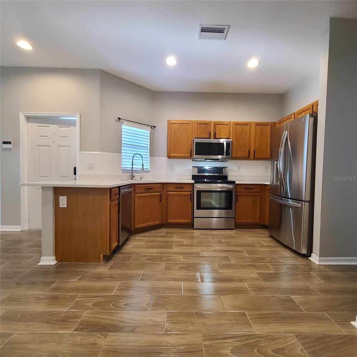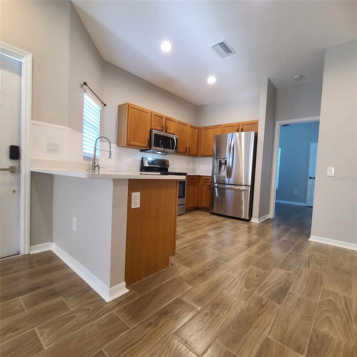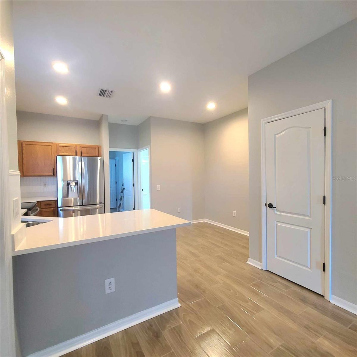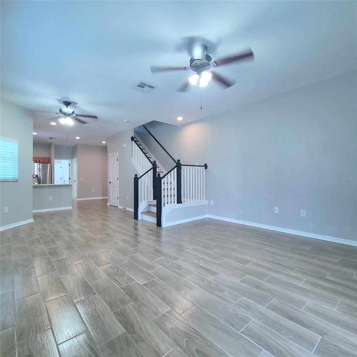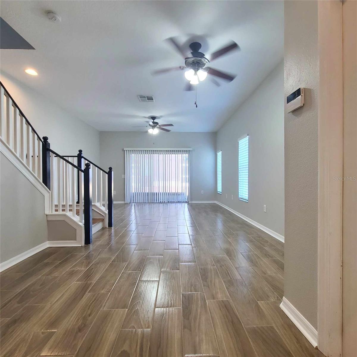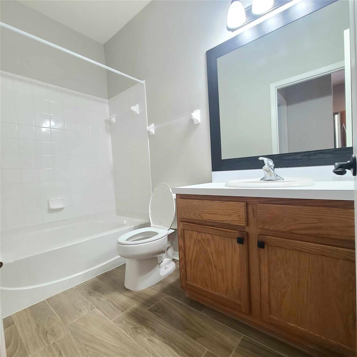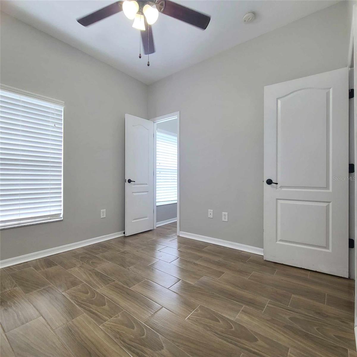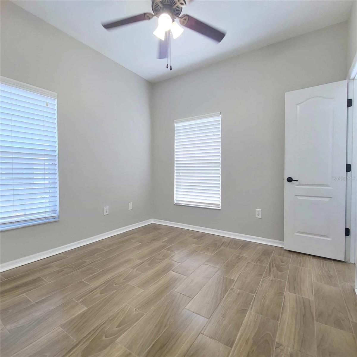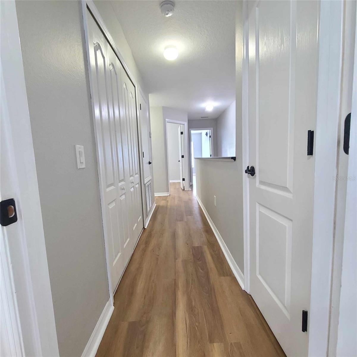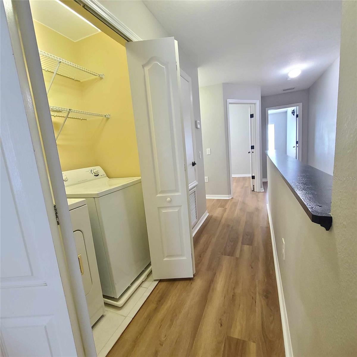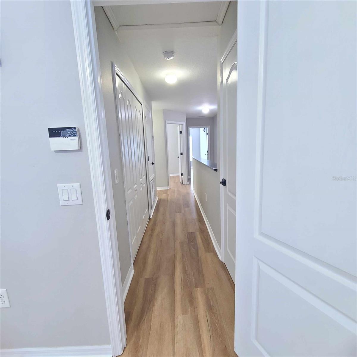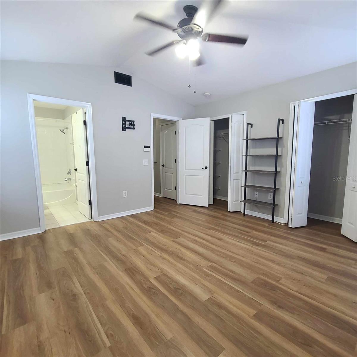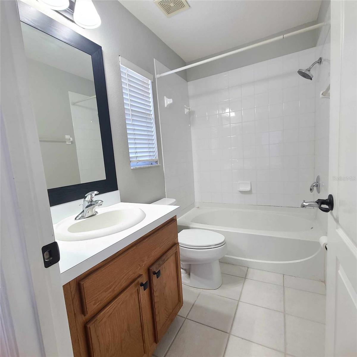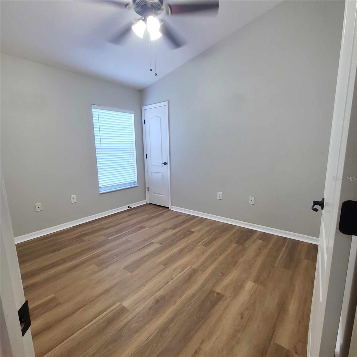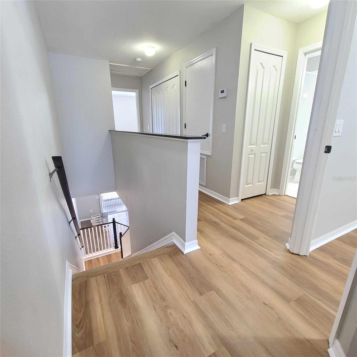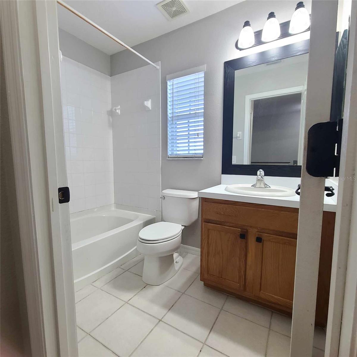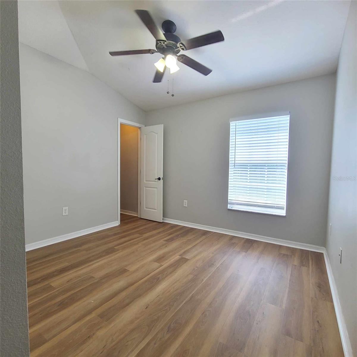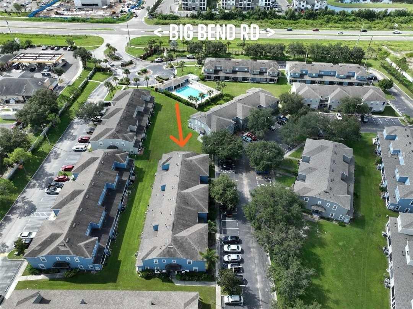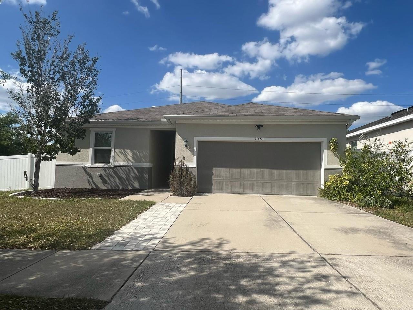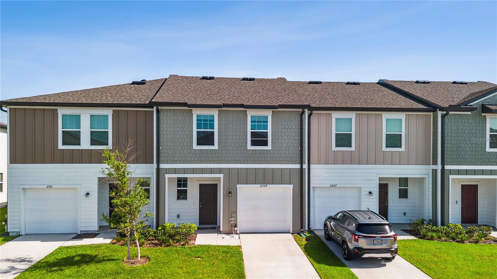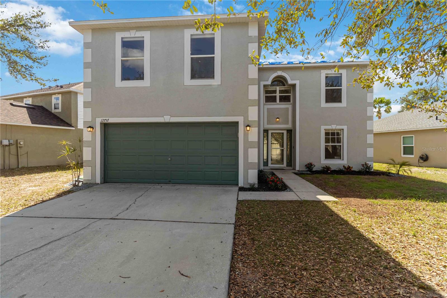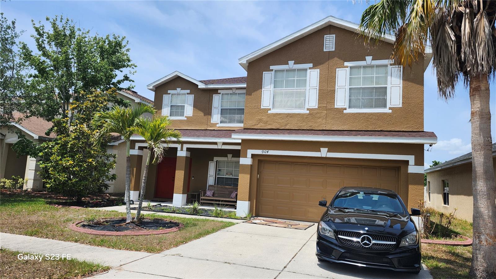6733 Lake Rochester Lane, GIBSONTON, FL 33534
Property Photos
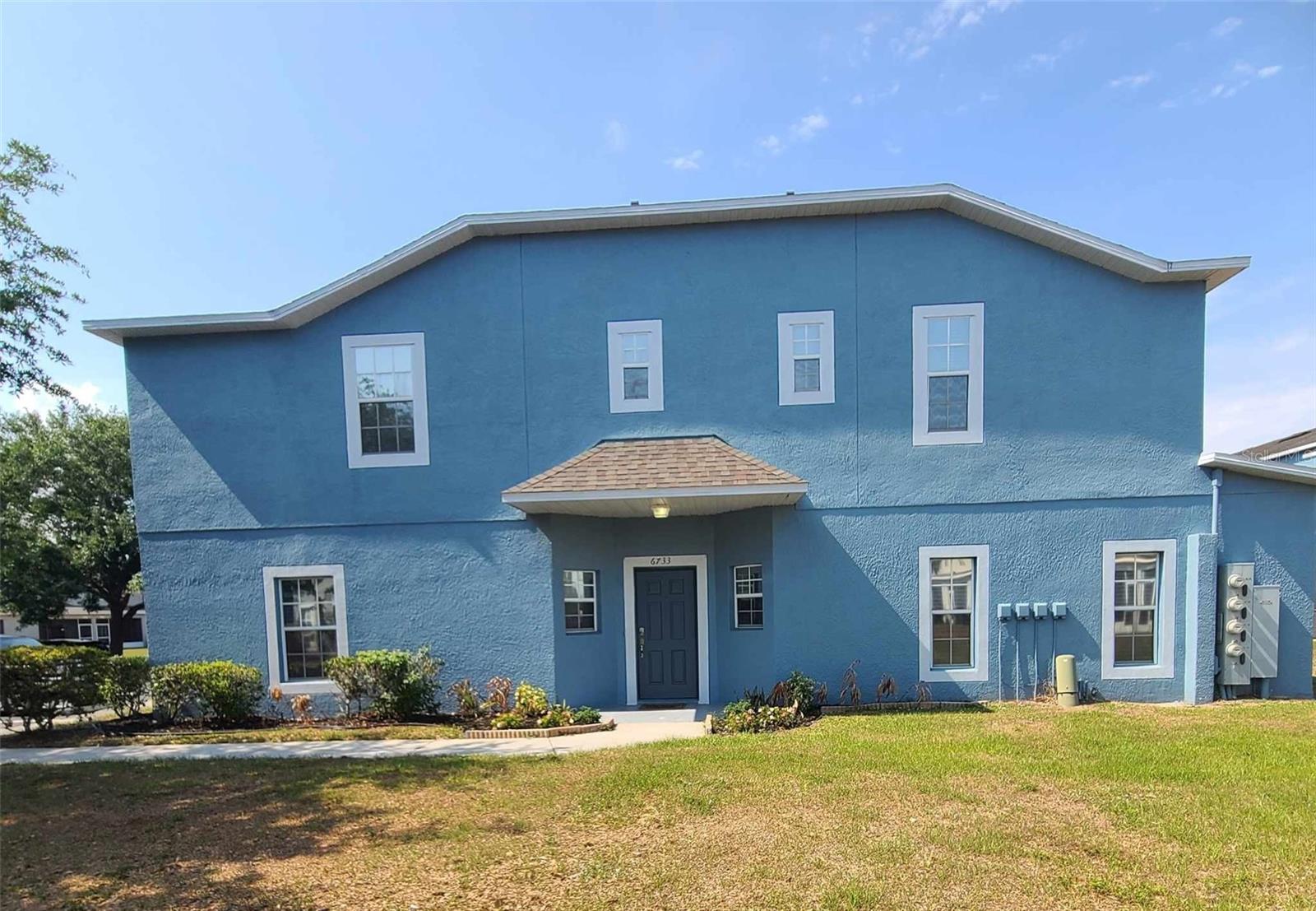
Would you like to sell your home before you purchase this one?
Priced at Only: $2,500
For more Information Call:
Address: 6733 Lake Rochester Lane, GIBSONTON, FL 33534
Property Location and Similar Properties
- MLS#: TB8384844 ( Residential Lease )
- Street Address: 6733 Lake Rochester Lane
- Viewed: 3
- Price: $2,500
- Price sqft: $1
- Waterfront: No
- Year Built: 2004
- Bldg sqft: 1704
- Bedrooms: 4
- Total Baths: 3
- Full Baths: 3
- Days On Market: 7
- Additional Information
- Geolocation: 27.7937 / -82.3749
- County: HILLSBOROUGH
- City: GIBSONTON
- Zipcode: 33534
- Subdivision: Kings Lake Twnhms
- Elementary School: Collins HB
- Middle School: Eisenhower HB
- High School: East Bay HB
- Provided by: HOMEXPRESS REALTY, INC.
- Contact: Elizabeth Acevedo
- 813-641-2500

- DMCA Notice
-
DescriptionWelcome to Kings Lake Townhomes. This newly renovated Townhome features 4 Bedrooms and 3 Full Baths in the highly desirable South Shore area! END UNIT position with ample green space, conveniently located near the Community Pool. The main floor showcases a well liked layout, including an eat in Kitchen (with Quartz counter tops), spacious great room, Bedroom 4, a full bath, and a screened patio. Upstairs, discover the master suite with Master bath, laundry closet, and two additional bedrooms with another full bathroom. This townhome boasts Tile Floors on first Floor and Luxury Vinyl in all rooms and hallway upstairs & designer Staircase. Abundant closet space, featuring walk in closets in all secondary bedrooms, with ceiling fans in every room. Washer & Dryer located upstairs. The Kitchen features upgraded Stainless Steel Appliances, wood cabinets, Quartz countertops, a breakfast area and a pantry closet. Kings Lake Townhomes is a GATED Community Located off Big Bend Rd, With a Publix, Starbucks across the street, St Josephs Hospital and Exit To I 75 is 7 minutes down the Road. Amenities Included are Pool with a Patio Area & Dog Run. Water is Included.
Payment Calculator
- Principal & Interest -
- Property Tax $
- Home Insurance $
- HOA Fees $
- Monthly -
For a Fast & FREE Mortgage Pre-Approval Apply Now
Apply Now
 Apply Now
Apply NowFeatures
Building and Construction
- Covered Spaces: 0.00
- Living Area: 1576.00
School Information
- High School: East Bay-HB
- Middle School: Eisenhower-HB
- School Elementary: Collins-HB
Garage and Parking
- Garage Spaces: 0.00
- Open Parking Spaces: 0.00
Utilities
- Carport Spaces: 0.00
- Cooling: Central Air
- Heating: Central
- Pets Allowed: No
Finance and Tax Information
- Home Owners Association Fee: 0.00
- Insurance Expense: 0.00
- Net Operating Income: 0.00
- Other Expense: 0.00
Rental Information
- Tenant Pays: Cleaning Fee, Re-Key Fee
Other Features
- Appliances: Dishwasher, Disposal, Dryer, Exhaust Fan, Microwave, Range, Washer
- Association Name: Vince Pino
- Country: US
- Furnished: Unfurnished
- Interior Features: Kitchen/Family Room Combo, Living Room/Dining Room Combo, Open Floorplan, PrimaryBedroom Upstairs, Solid Surface Counters, Solid Wood Cabinets, Stone Counters, Thermostat, Walk-In Closet(s)
- Levels: Two
- Area Major: 33534 - Gibsonton
- Occupant Type: Vacant
- Parcel Number: U-11-31-19-67K-000028-00008.0
Owner Information
- Owner Pays: Grounds Care, Water
Similar Properties

- Marian Casteel, BrkrAssc,REALTOR ®
- Tropic Shores Realty
- CLIENT FOCUSED! RESULTS DRIVEN! SERVICE YOU CAN COUNT ON!
- Mobile: 352.601.6367
- Mobile: 352.601.6367
- 352.601.6367
- mariancasteel@yahoo.com


