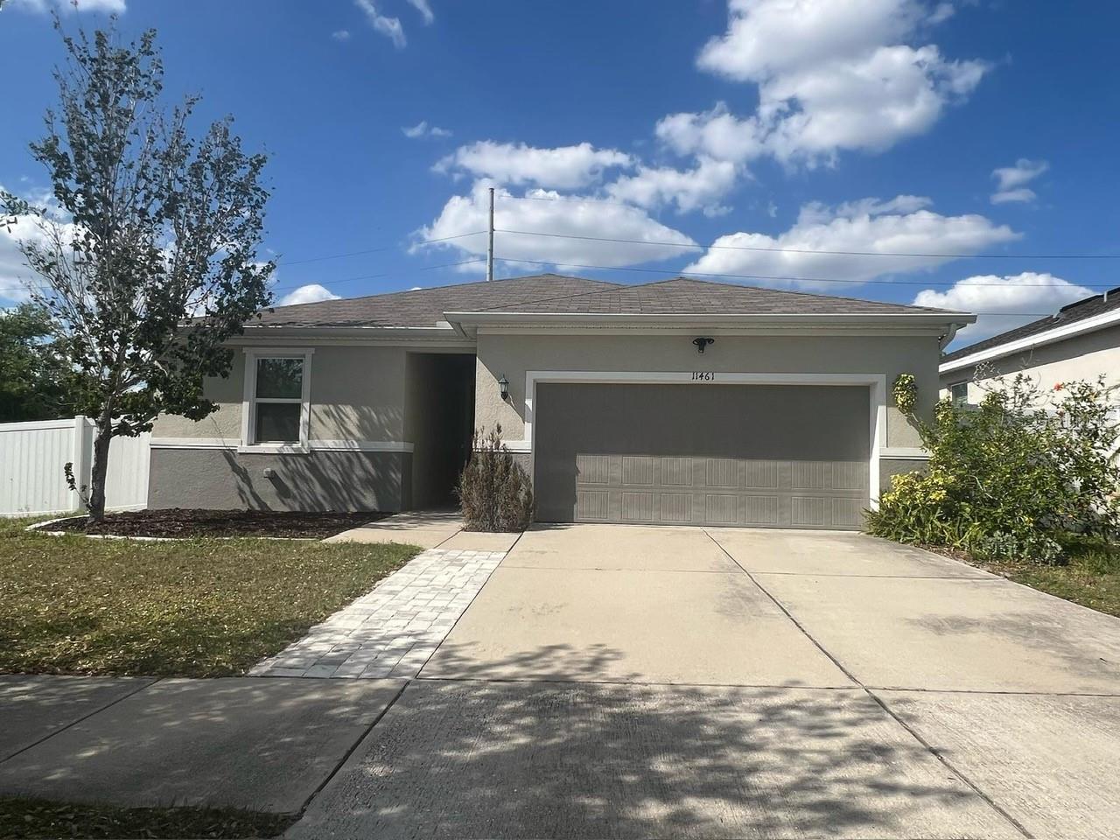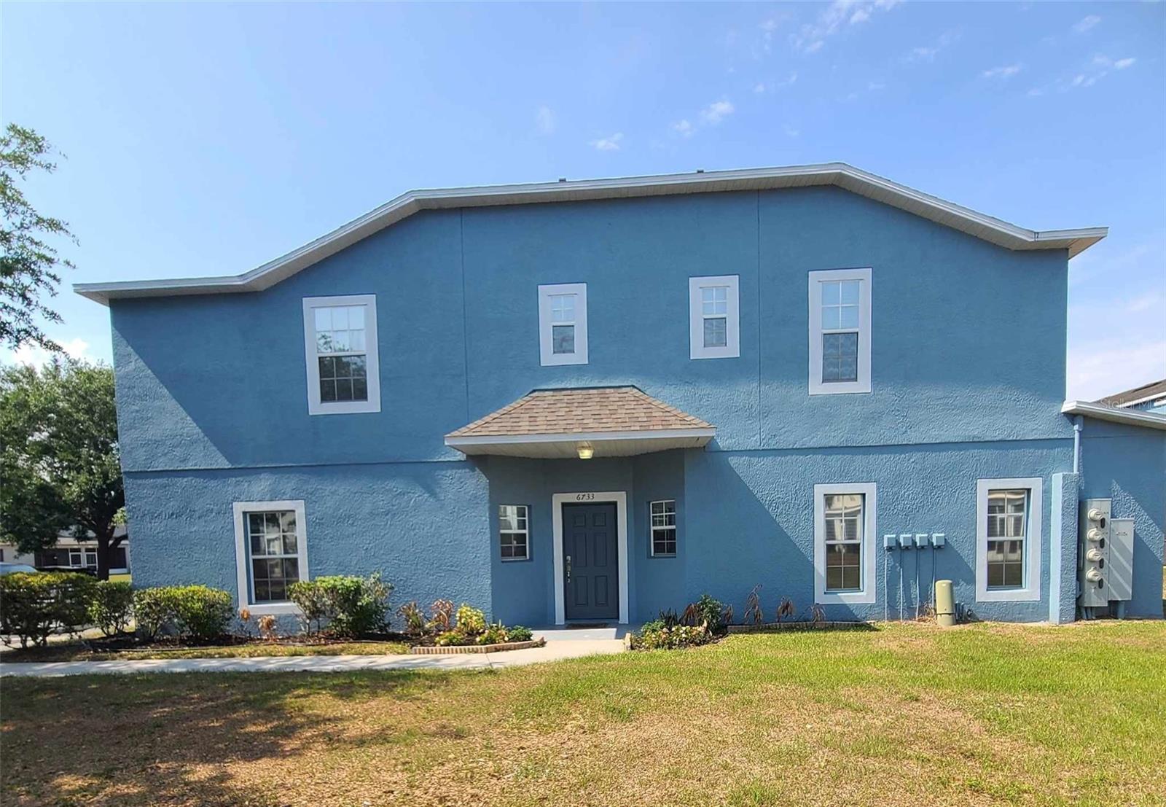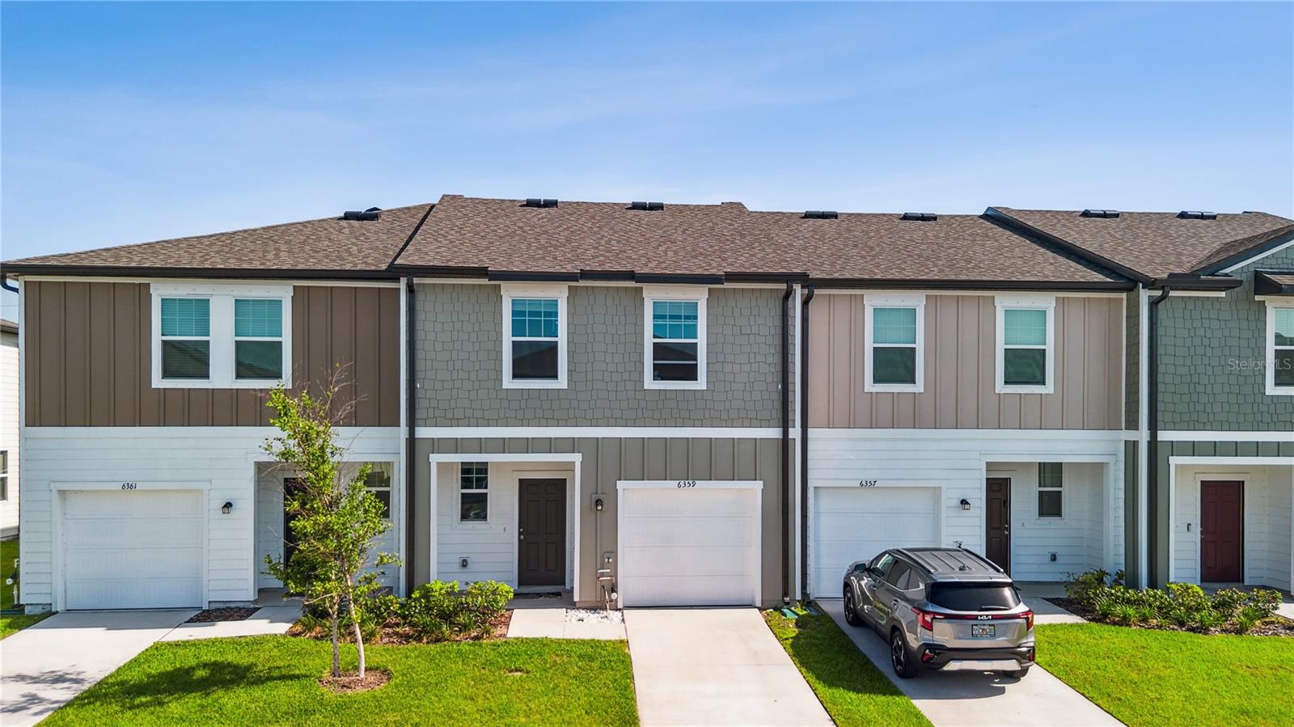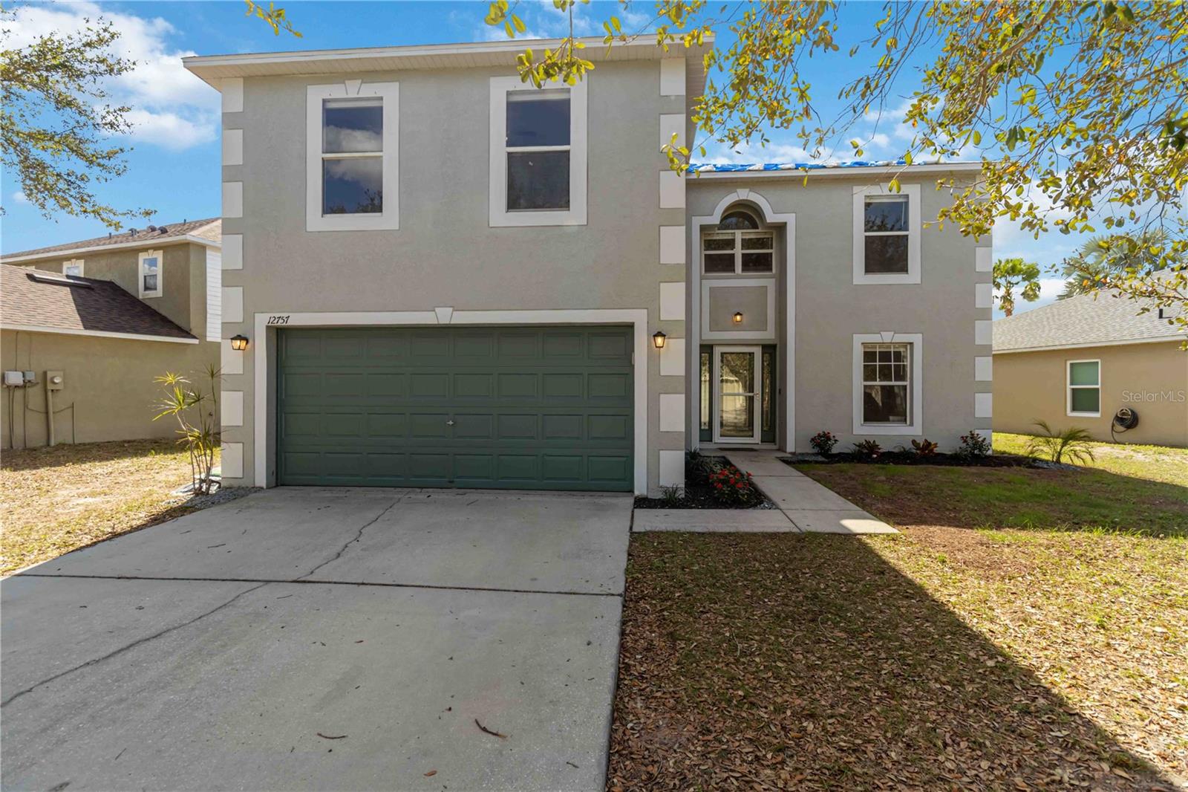11525 Southern Creek Drive, GIBSONTON, FL 33534
Property Photos

Would you like to sell your home before you purchase this one?
Priced at Only: $2,495
For more Information Call:
Address: 11525 Southern Creek Drive, GIBSONTON, FL 33534
Property Location and Similar Properties
- MLS#: TB8388708 ( Residential Lease )
- Street Address: 11525 Southern Creek Drive
- Viewed: 2
- Price: $2,495
- Price sqft: $1
- Waterfront: No
- Year Built: 2017
- Bldg sqft: 2030
- Bedrooms: 3
- Total Baths: 2
- Full Baths: 2
- Garage / Parking Spaces: 2
- Days On Market: 1
- Additional Information
- Geolocation: 27.8327 / -82.3743
- County: HILLSBOROUGH
- City: GIBSONTON
- Zipcode: 33534
- Subdivision: Southgate Phase12
- Elementary School: Corr HB
- Middle School: Eisenhower HB
- High School: East Bay HB
- Provided by: PINEYWOODS REALTY LLC
- Contact: Joseph Schrepfer, PA
- 813-225-1890

- DMCA Notice
-
DescriptionDiscover comfort and convenience in this beautifully updated 3 bedroom, 2 bathroom home, built in 2017, located in the desirable community of Gibsonton, FL. Designed with a spacious open floorplan and split bedroom layout, this home offers both functionality and privacy. Enjoy cooking and entertaining in the open concept kitchen and living area, with the primary suite thoughtfully separated from the additional bedrooms. The home also features a 2 car garage, an upgraded washer and dryer, and plenty of modern touches throughout. Step outside to your fully fenced backyardperfect for pets, play, or relaxing in the included private hot tub. With no rear neighbors, youll enjoy extra peace and privacy. Plus, high speed internet is included in the monthly rent, making this home ideal for remote work, streaming, and more. Not to forget, this home comes equipped with an electric vehicle(EV) charger in the garage for your convenience! Don't miss out on this well appointed home with everything you need for comfortable Florida living. Schedule your tour today!
Payment Calculator
- Principal & Interest -
- Property Tax $
- Home Insurance $
- HOA Fees $
- Monthly -
For a Fast & FREE Mortgage Pre-Approval Apply Now
Apply Now
 Apply Now
Apply NowFeatures
Building and Construction
- Covered Spaces: 0.00
- Living Area: 1444.00
School Information
- High School: East Bay-HB
- Middle School: Eisenhower-HB
- School Elementary: Corr-HB
Garage and Parking
- Garage Spaces: 2.00
- Open Parking Spaces: 0.00
Utilities
- Carport Spaces: 0.00
- Cooling: Central Air
- Heating: Central
- Pets Allowed: Yes
Finance and Tax Information
- Home Owners Association Fee: 0.00
- Insurance Expense: 0.00
- Net Operating Income: 0.00
- Other Expense: 0.00
Other Features
- Appliances: Dishwasher, Disposal, Dryer, Electric Water Heater, Microwave, Range, Refrigerator, Washer
- Association Name: Rizetta & Company
- Association Phone: 888-208-5008
- Country: US
- Furnished: Unfurnished
- Interior Features: Ceiling Fans(s), Open Floorplan, Split Bedroom, Stone Counters, Thermostat
- Levels: One
- Area Major: 33534 - Gibsonton
- Occupant Type: Vacant
- Parcel Number: U-35-30-19-9VX-000002-00015.0
Owner Information
- Owner Pays: Internet, Trash Collection
Similar Properties

- Marian Casteel, BrkrAssc,REALTOR ®
- Tropic Shores Realty
- CLIENT FOCUSED! RESULTS DRIVEN! SERVICE YOU CAN COUNT ON!
- Mobile: 352.601.6367
- Mobile: 352.601.6367
- 352.601.6367
- mariancasteel@yahoo.com








































