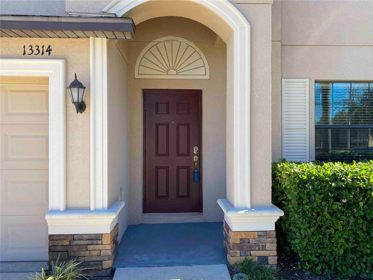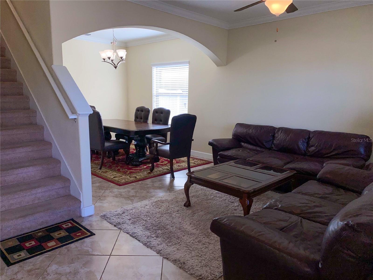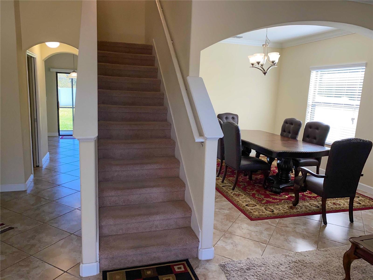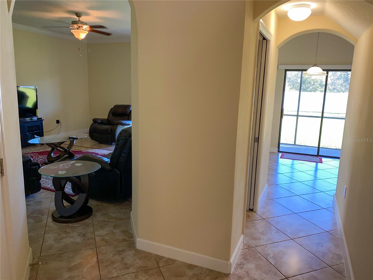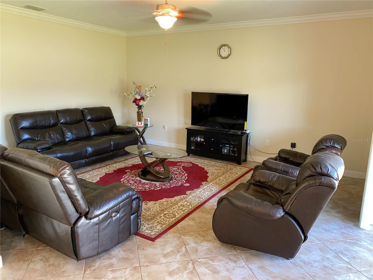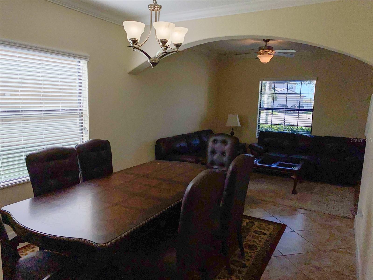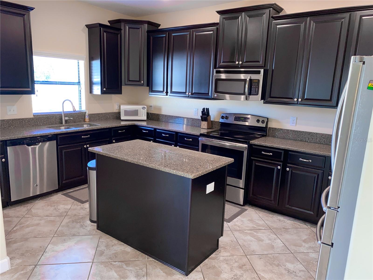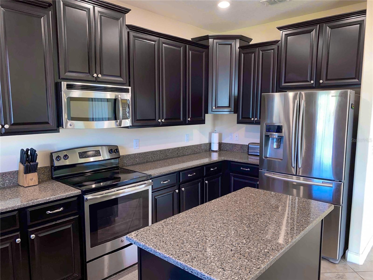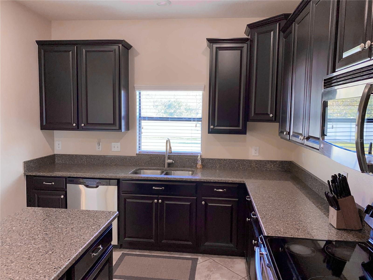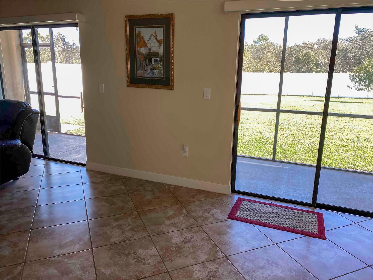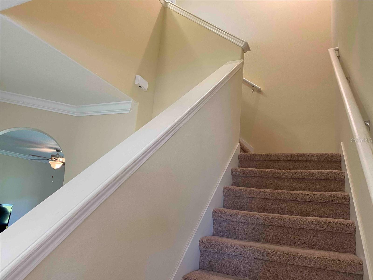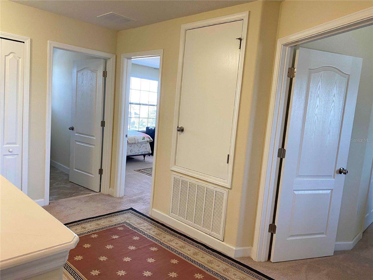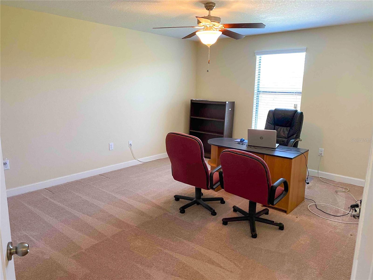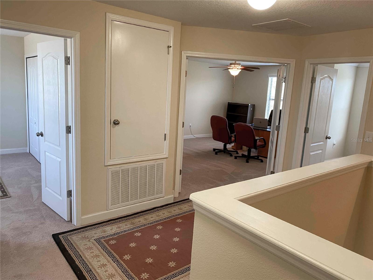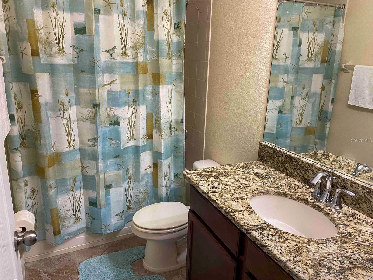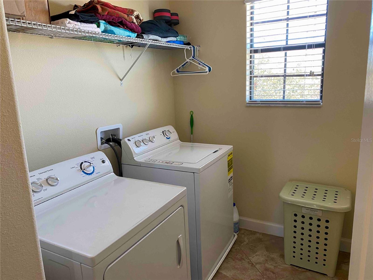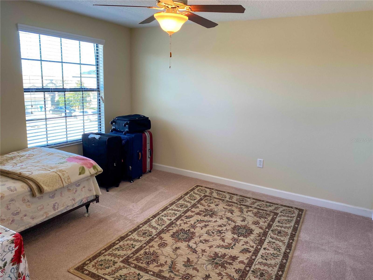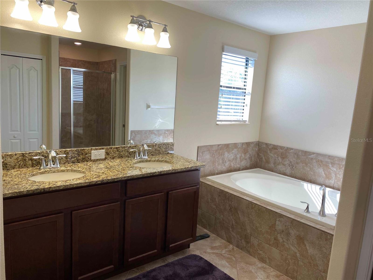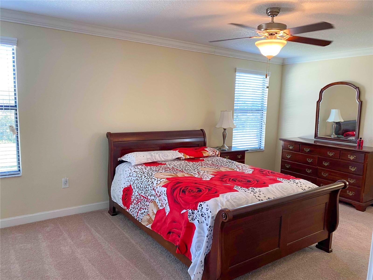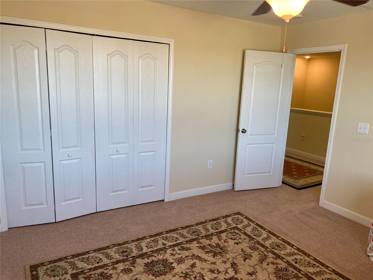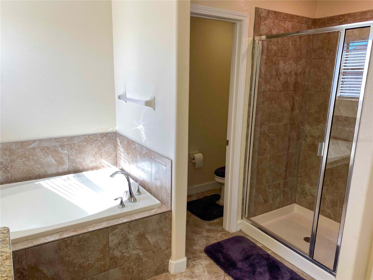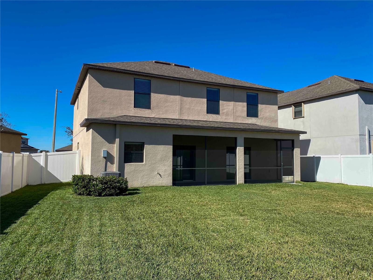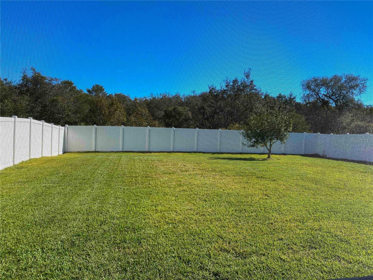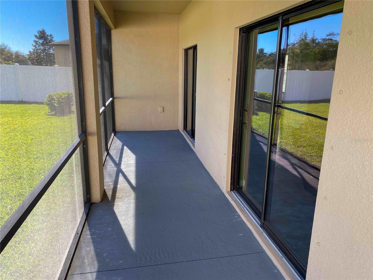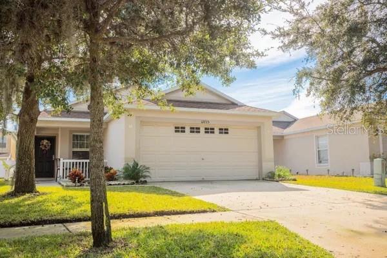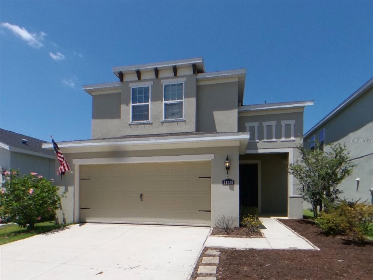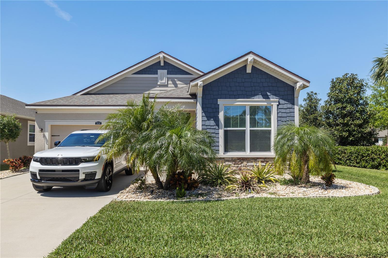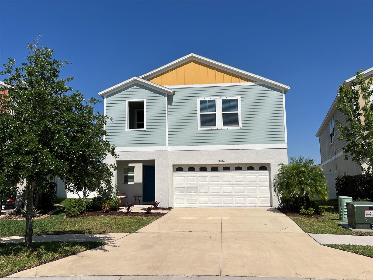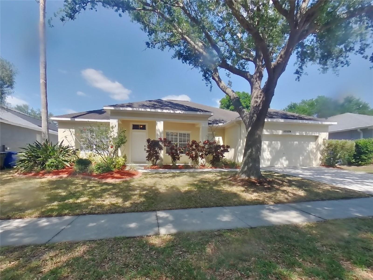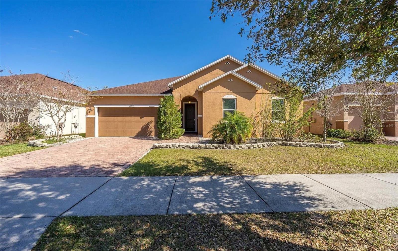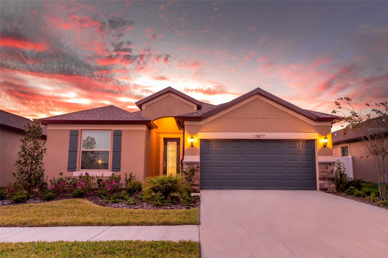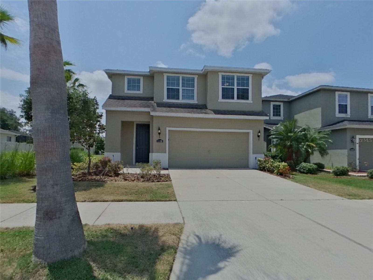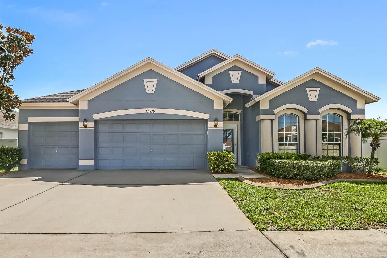13314 Wellington Hills Drive, RIVERVIEW, FL 33579
Property Photos
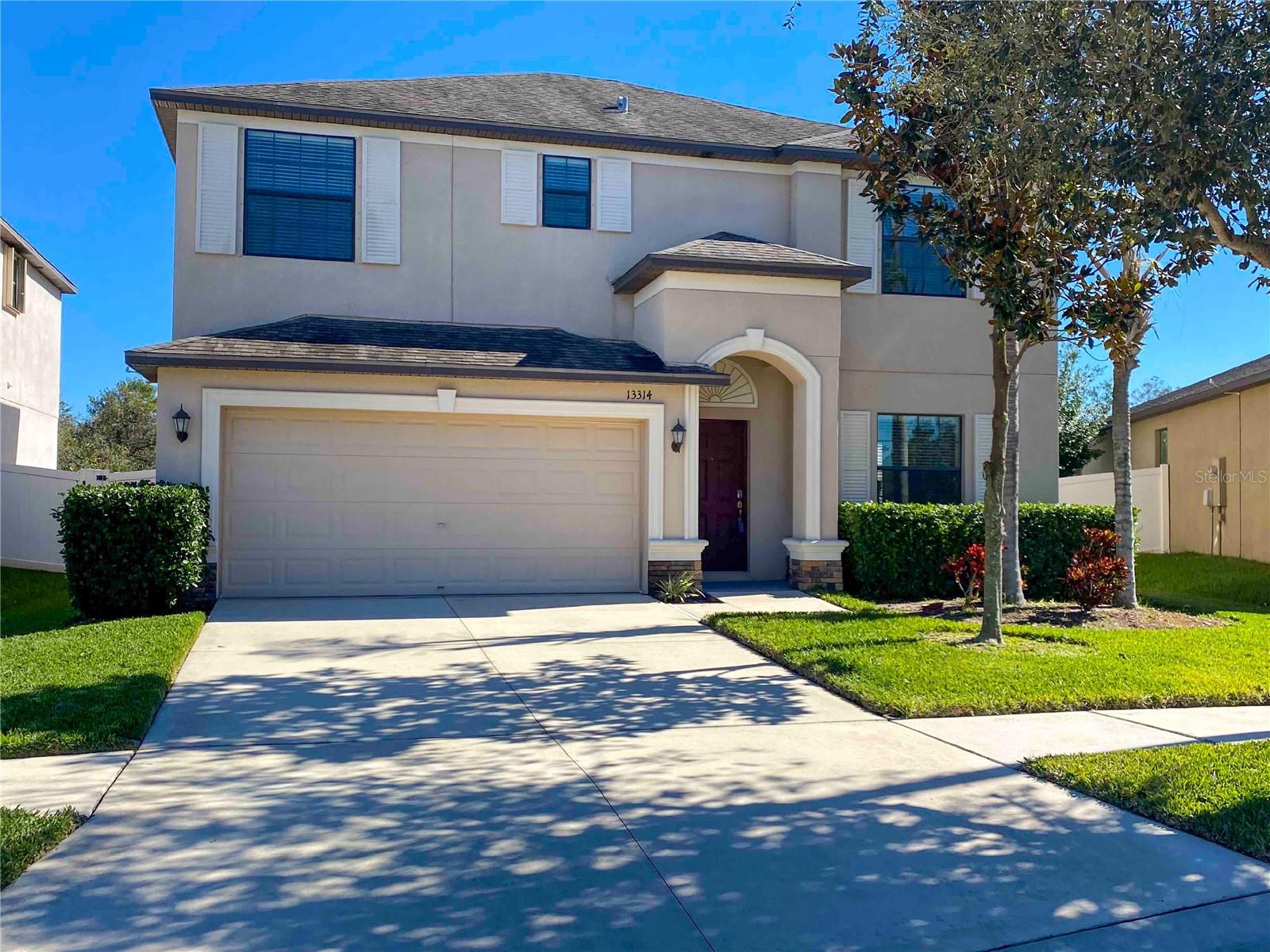
Would you like to sell your home before you purchase this one?
Priced at Only: $2,750
For more Information Call:
Address: 13314 Wellington Hills Drive, RIVERVIEW, FL 33579
Property Location and Similar Properties
- MLS#: TB8388189 ( Residential Lease )
- Street Address: 13314 Wellington Hills Drive
- Viewed: 11
- Price: $2,750
- Price sqft: $1
- Waterfront: No
- Year Built: 2015
- Bldg sqft: 2508
- Bedrooms: 4
- Total Baths: 3
- Full Baths: 2
- 1/2 Baths: 1
- Garage / Parking Spaces: 2
- Days On Market: 9
- Additional Information
- Geolocation: 27.789 / -82.3261
- County: HILLSBOROUGH
- City: RIVERVIEW
- Zipcode: 33579
- Subdivision: Summerfield Crossings Village
- Provided by: ARRICO REALTY & PROPERTY MGMT.
- Contact: Paul Arrington
- 813-662-9363

- DMCA Notice
-
DescriptionThis gorgeous 3 or 4 bed/office/flex, two and half bath plus two car garage is huge, warm and inviting and situated on a dead end cul de sac! The chef will love kitchen featuring upgraded 42 upper wood cabinets, soft close/dovetailed drawers, extended quartz counters and island bar top, under mount stainless sink, upgraded stainless appliances including stainless steel range, stainless steel refrigerator, dishwasher and microwave. The kitchen, breakfast nook and great room area features 18"x18" tile floors that lead out to the screened patio and enormous fenced (yes, dogs ok) backyard making it perfect for entertaining guests. Additional space in this 2,440 square foot monaco home includes a formal living and dining room featuring 18"x18" tiled floors as well. The attractive carpeted stairs lead to the comfy landing/loft on the second floor. The beautiful upstairs owner suite is ginormous and also features large walk in closets. The ensuite bathroom showcases a fabulous double sink vanity with granite counter tops and wood cabinets. Plus a giant walk in shower and huge soaking tub! Oh, and a private water closet too! The laundry room is super convenient because it is upstairs with all the bedrooms and includes a full size washer and dryer. The carpeted 12 x 12 (mol) 2nd & 3rd bedrooms seem bigger and the even larger 4th bed/office/flex room can be most anything you want! Did i mention rent includes full lawn service, seasonal lawn chemical service and culligan water softener service. Plus, full access to summerfield community association amenity center! This spectacular home is loaded with many upgraded features such as: high efficiency hybrid electric water heater, garage door opener, irrigation and more. Start living the florida lifestyle today while enjoying the large club house, resort style pools, indoor basketball gym, outdoor tennis & volley ball just to name a few! Located conveniently in the south shore area just east of us 301, summerfield crossings showcases beautiful homes, with easy access to schools, dining and entertainment options nearby, in addition to being just 20 minutes to brandon town center and only a brief 45 minute drive to macdill afb, downtown tampa and tampa international airport. Come see this perfect new home today and make it your own! Available june 7th.
Payment Calculator
- Principal & Interest -
- Property Tax $
- Home Insurance $
- HOA Fees $
- Monthly -
For a Fast & FREE Mortgage Pre-Approval Apply Now
Apply Now
 Apply Now
Apply NowFeatures
Building and Construction
- Covered Spaces: 0.00
- Living Area: 2508.00
Garage and Parking
- Garage Spaces: 2.00
- Open Parking Spaces: 0.00
Utilities
- Carport Spaces: 0.00
- Cooling: Central Air
- Heating: Heat Pump
- Pets Allowed: Breed Restrictions, Dogs OK, Monthly Pet Fee
Finance and Tax Information
- Home Owners Association Fee: 0.00
- Insurance Expense: 0.00
- Net Operating Income: 0.00
- Other Expense: 0.00
Other Features
- Appliances: Dishwasher, Disposal, Dryer, Ice Maker, Microwave, Range, Refrigerator, Washer
- Association Name: Summerfield Master Community Association
- Country: US
- Furnished: Unfurnished
- Interior Features: Ceiling Fans(s)
- Levels: Two
- Area Major: 33579 - Riverview
- Occupant Type: Tenant
- Parcel Number: U-17-31-20-9Y7-000000-00053.0
- Views: 11
Owner Information
- Owner Pays: Grounds Care, Trash Collection
Similar Properties
Nearby Subdivisions
85p Panther Trace Phase 2a2
85p | Panther Trace Phase 2a-2
Belmond Reserve Ph 1
Carlton Lakes West 2
Carlton Lakes West Ph 1
Carlton Lakes West Ph 2b
Lucaya Lake Club Ph 2d
Lucaya Lake Club Ph 4a
Okerlund Ranch Sub
Panther Trace
Panther Trace Ph 01 Twnhms
Panther Trace Ph 1 Townhome
Panther Trace Ph 1a
Panther Trace Ph 2a-2 Unit
Panther Trace Ph 2a2
South Cove Ph 1
South Fork
South Fork S Tr T
South Fork Tr L Ph 1
South Fork Tr P Ph 3a
South Fork Tr Q Ph 2
South Fork Tr R Ph 1
South Fork Tr V Ph 1
South Fork Unit 11
South Fork Unit 4
South Fork Unit 8
Stogi Ranch Ph 2
Summerfield Crossings Village
Summerfield Village
Summerfield Village 1 Tr 11
Summerfield Village 1 Tr 2
Summerfield Village 1 Tr 26
Summerfield Village I Tr 27
Summerfield Village Ii Tr 3
Summerfield Villg 1 Trct 29
Triple Creek Ph 2 Village E
Triple Creek Ph 2 Village F
Triple Creek Ph 2 Village G
Triple Crk Village J Ph 4
Triple Crk Village M1
Triple Crk Village M2
Triple Crk Village N P
Tropical Acres South
Waterleaf Ph 1b
Worthington
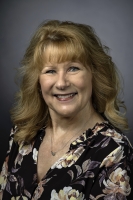
- Marian Casteel, BrkrAssc,REALTOR ®
- Tropic Shores Realty
- CLIENT FOCUSED! RESULTS DRIVEN! SERVICE YOU CAN COUNT ON!
- Mobile: 352.601.6367
- Mobile: 352.601.6367
- 352.601.6367
- mariancasteel@yahoo.com


