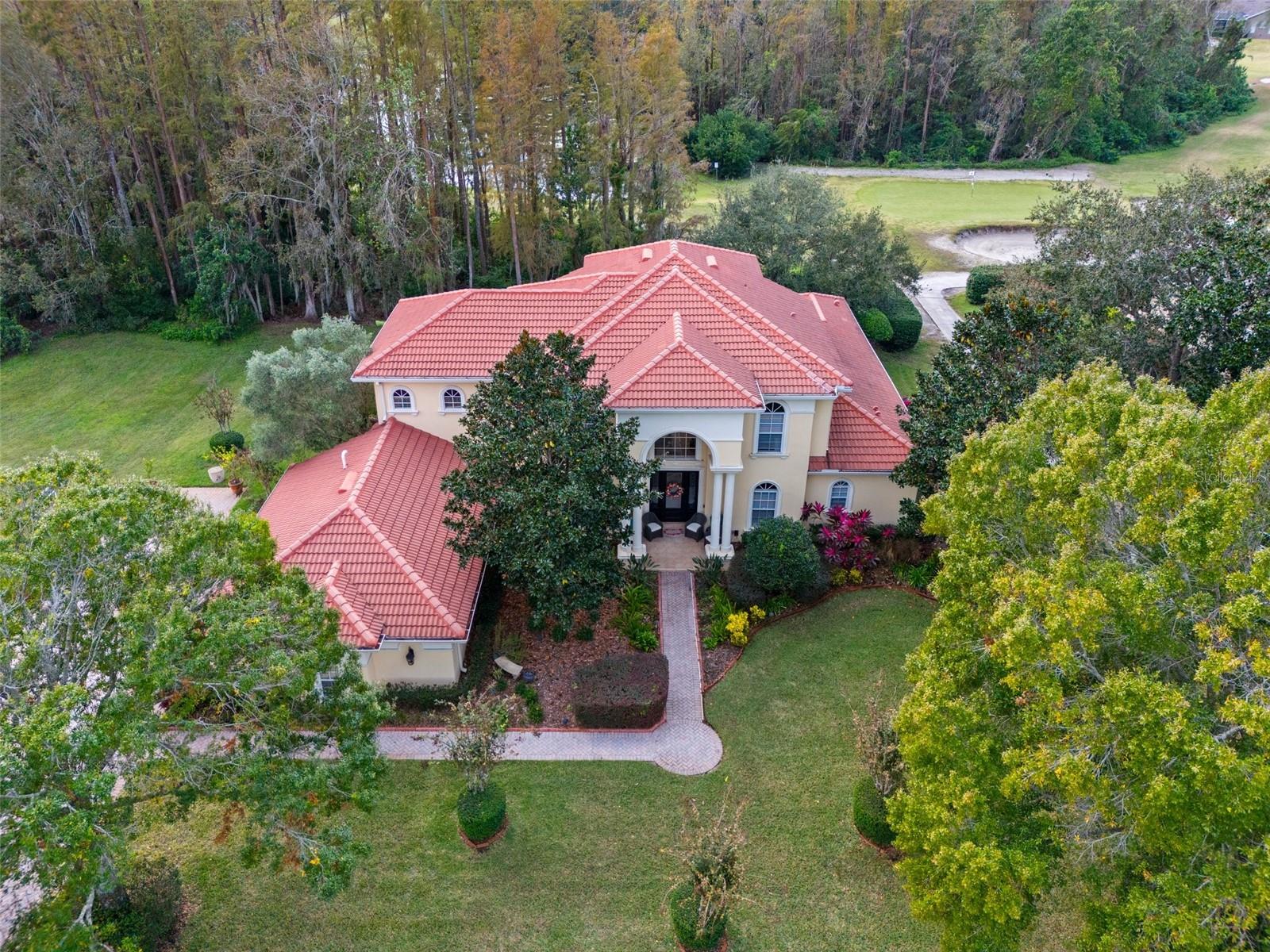3337 Crescent Oaks Boulevard, TARPON SPRINGS, FL 34688
Property Photos

Would you like to sell your home before you purchase this one?
Priced at Only: $1,100,000
For more Information Call:
Address: 3337 Crescent Oaks Boulevard, TARPON SPRINGS, FL 34688
Property Location and Similar Properties
- MLS#: TB8395376 ( Residential )
- Street Address: 3337 Crescent Oaks Boulevard
- Viewed: 6
- Price: $1,100,000
- Price sqft: $219
- Waterfront: No
- Year Built: 1991
- Bldg sqft: 5026
- Bedrooms: 5
- Total Baths: 4
- Full Baths: 4
- Garage / Parking Spaces: 3
- Days On Market: 7
- Additional Information
- Geolocation: 28.1584 / -82.6852
- County: PINELLAS
- City: TARPON SPRINGS
- Zipcode: 34688
- Subdivision: Crescent Oaks Country Club Ph
- Elementary School: Brooker Creek
- Middle School: Tarpon Springs
- High School: East Lake
- Provided by: EXP REALTY LLC
- Contact: Jeffrey Borham, PA
- 866-308-7109

- DMCA Notice
-
DescriptionWelcome to this luxurious residence in the gated Crescent Oaks Golf and Tennis Club. One of the largest floor plans available, this home offers over 4,000 sq ft of refined living space. Freshly painted in 2024 and situated on one of the communitys premier lots, this stunning 5 bedroom, 4 bathroom home overlooks the 7th tee box and tranquil pond, creating the perfect Florida lifestyle experience. A 2016 tile roof, 2020 water heater, and dual A/C systems (2018 & 2022) ensure peace of mind, while the circular driveway and oversized 3 car garage add curb appeal and functionality. Inside, youll find vaulted ceilings, elegant crown molding, and tile flooring throughout, all bathed in natural light from expansive sliding doors that open fully for effortless indoor/outdoor living. The heart of the home is a chefs dream kitchen featuring newer Samsung stainless steel appliances, an abundance of cabinetry, quartz countertops, and a large island overlooking the cozy family room with fireplace. The adjacent formal living area also opens wide to the lanai, ideal for entertaining. The owners suite is a true retreat with a fireplace, views of the pool, a large walk in closet with built in organizers, dual vanities, a luxurious soaker tub, and an impressively massive shower with dual rain showerheads. Additional bedrooms are nicely sized and have ceiling fans to keep guests or loved ones cool. A separate bonus suite offers its own living room, bedroom, and private bathroomperfect for guests, in laws, or multi generational living, all with serene golf course views. Step outside to your private oasisa huge screened in lanai with travertine pavers, jacuzzi, and sparkling pool the ideal setting to relax, entertain, or soak in the scenic views. Enjoy world class amenities including tennis courts, pickleball, a country club, and championship golf course accessall within this exclusive, guard gated community. This is Florida living at its finestschedule your private showing today!
Payment Calculator
- Principal & Interest -
- Property Tax $
- Home Insurance $
- HOA Fees $
- Monthly -
For a Fast & FREE Mortgage Pre-Approval Apply Now
Apply Now
 Apply Now
Apply NowFeatures
Building and Construction
- Covered Spaces: 0.00
- Exterior Features: French Doors, Lighting, Private Mailbox, Sidewalk, Sliding Doors
- Flooring: Tile
- Living Area: 4006.00
- Roof: Tile
Land Information
- Lot Features: On Golf Course
School Information
- High School: East Lake High-PN
- Middle School: Tarpon Springs Middle-PN
- School Elementary: Brooker Creek Elementary-PN
Garage and Parking
- Garage Spaces: 3.00
- Open Parking Spaces: 0.00
- Parking Features: Circular Driveway, Driveway
Eco-Communities
- Pool Features: Deck, Gunite, In Ground, Screen Enclosure
- Water Source: Public
Utilities
- Carport Spaces: 0.00
- Cooling: Central Air
- Heating: Central
- Pets Allowed: Yes
- Sewer: Public Sewer
- Utilities: Cable Connected, Electricity Connected, Water Connected
Amenities
- Association Amenities: Pickleball Court(s)
Finance and Tax Information
- Home Owners Association Fee: 155.00
- Insurance Expense: 0.00
- Net Operating Income: 0.00
- Other Expense: 0.00
- Tax Year: 2024
Other Features
- Appliances: Dishwasher, Microwave, Range, Refrigerator
- Association Name: Greenacre Properties, Inc.
- Association Phone: 813 600 1100
- Country: US
- Interior Features: Built-in Features, Ceiling Fans(s), Crown Molding, Eat-in Kitchen, High Ceilings, Kitchen/Family Room Combo, Living Room/Dining Room Combo, Open Floorplan, Split Bedroom, Stone Counters, Walk-In Closet(s), Window Treatments
- Legal Description: CRESCENT OAKS COUNTRY CLUB PHASE 1 BLK A, LOT 15 (SEE N10-27-16)
- Levels: One
- Area Major: 34688 - Tarpon Springs
- Occupant Type: Vacant
- Parcel Number: 03-27-16-18909-001-0150
- View: Golf Course, Water
- Zoning Code: RPD-0.5
Similar Properties
Nearby Subdivisions
Chateaux Des Lacs
Crescent Oaks
Crescent Oaks Country Club 2
Crescent Oaks Country Club 3
Crescent Oaks Country Club Cov
Crescent Oaks Country Club Ph
Crescent Oaks Country Club Reg
Cypress Run
Cypress Run Unit Ii
East Lake Landings
Fieldstone Village At Woodfiel
Grey Oaks
Keystone Ph 2
Keystone - Ph 2
Keystone Palms Estates
Keystone Ranchettes
Keystone Ranchettes Unit One
Lakeshore Village At Woodfield
None
Northfield
Oak Hill Acres
Oaklake Village At Woodfield P
Pine Ridge
Pine Ridge At Lake Tarpon Vill
Savannah Oaks
Shadowlake Village At Woodfiel
Tarpon Springs
Townhomes At North Lake
Uninc
Villas At Cypress Run
Villas At Cypress Run-west
Villas At Cypress Runwest
Wentworth

- Marian Casteel, BrkrAssc,REALTOR ®
- Tropic Shores Realty
- CLIENT FOCUSED! RESULTS DRIVEN! SERVICE YOU CAN COUNT ON!
- Mobile: 352.601.6367
- Mobile: 352.601.6367
- 352.601.6367
- mariancasteel@yahoo.com























































