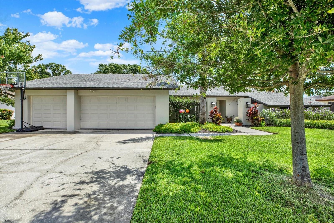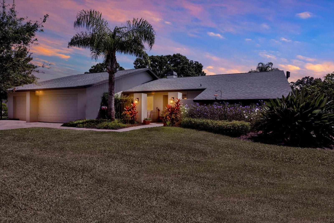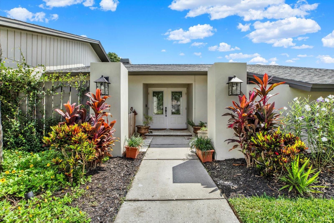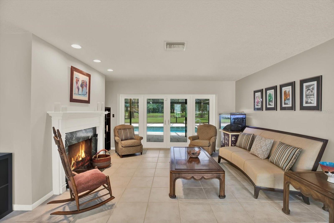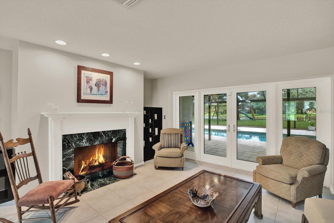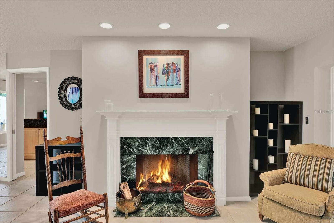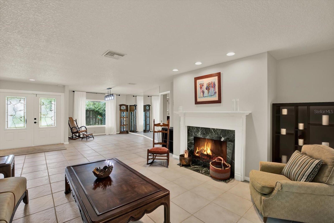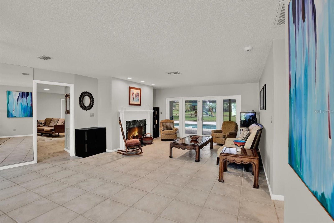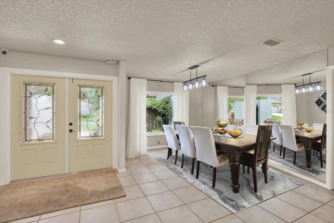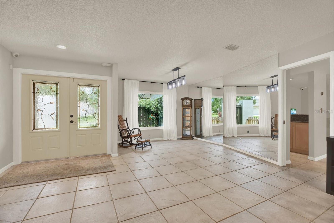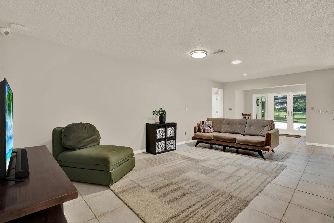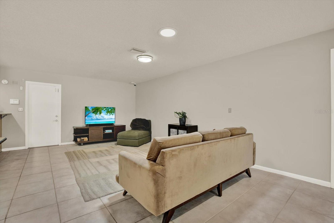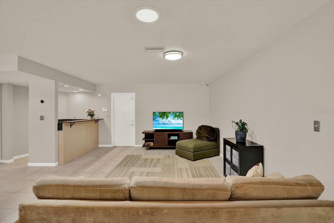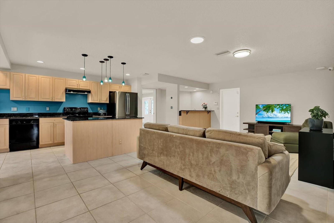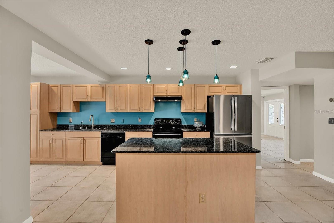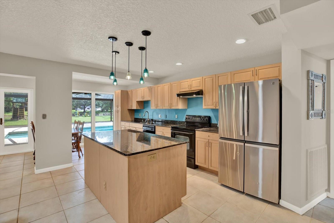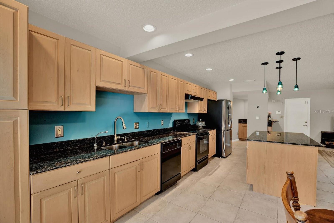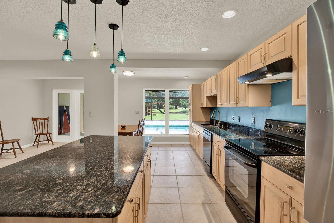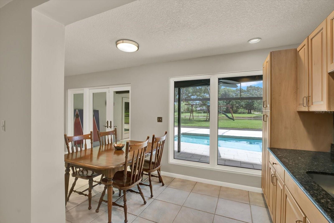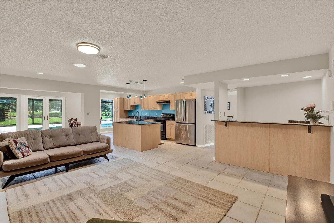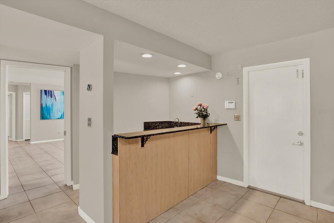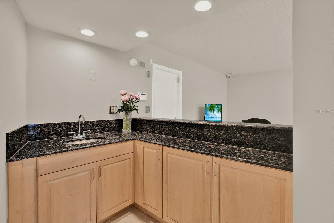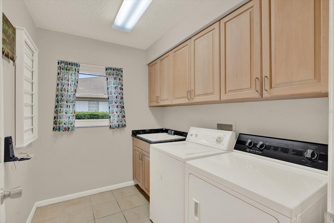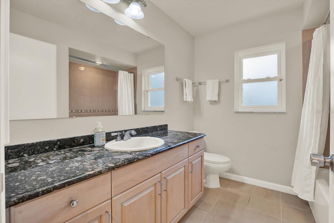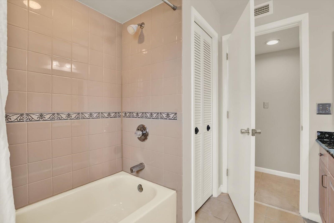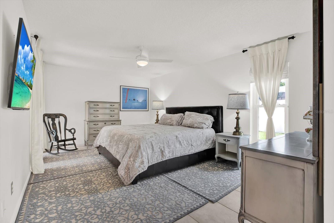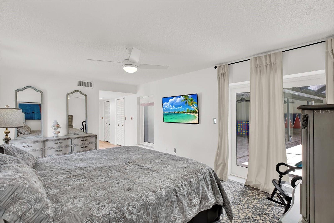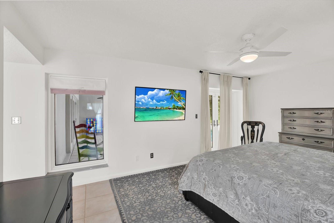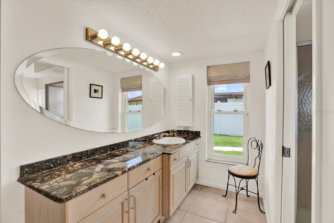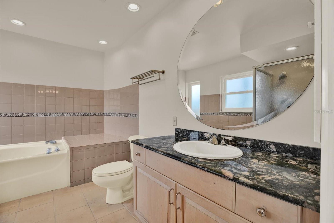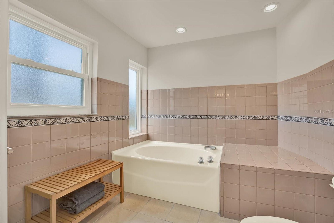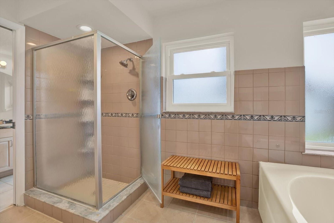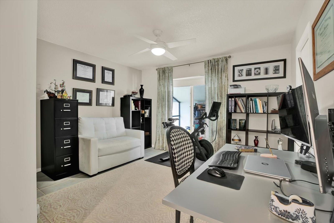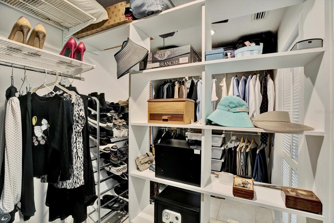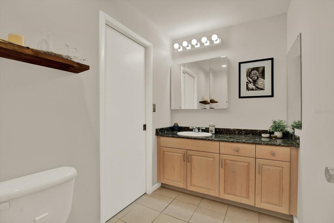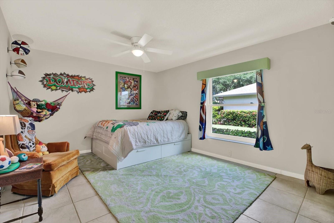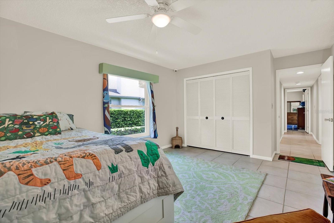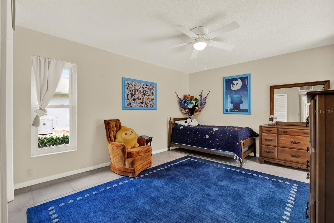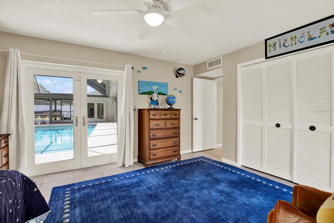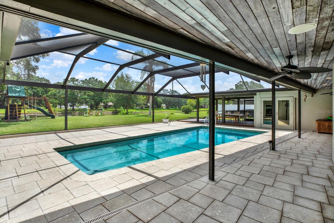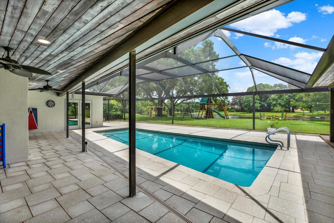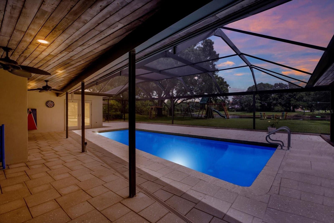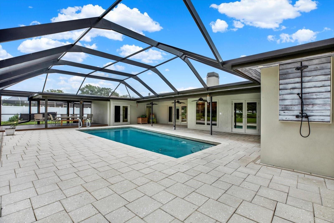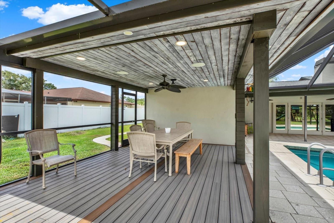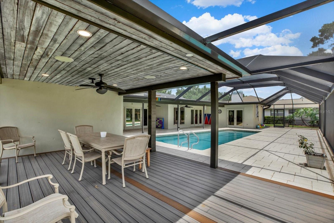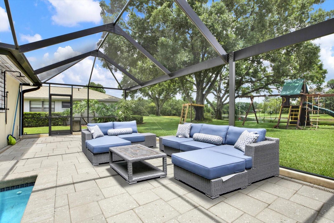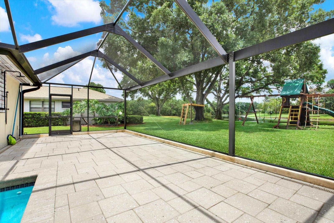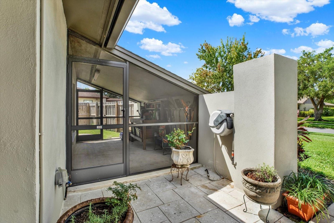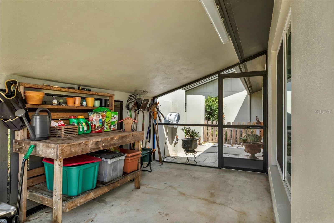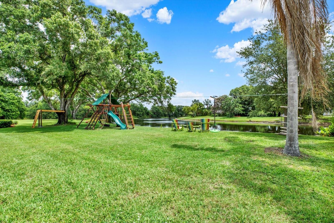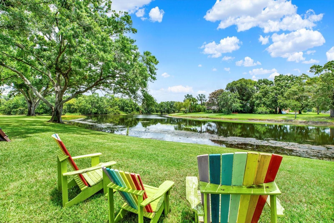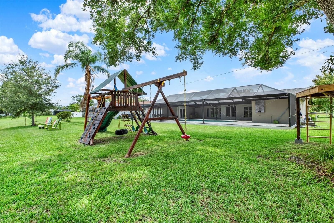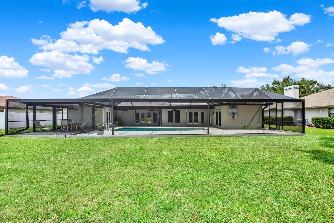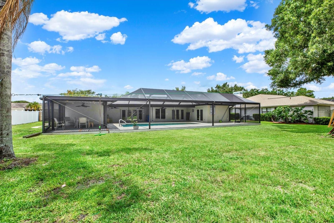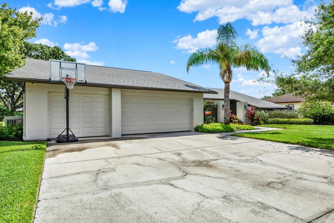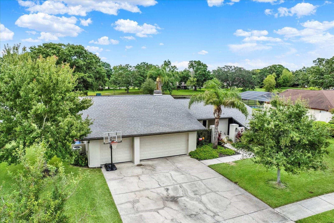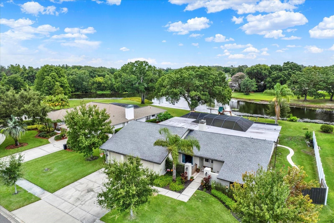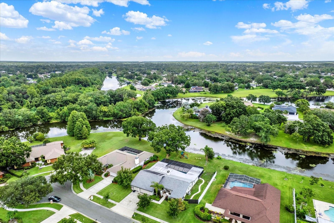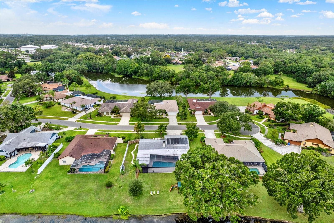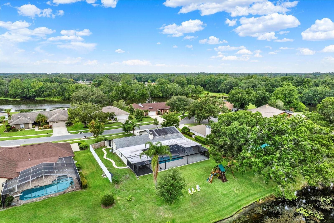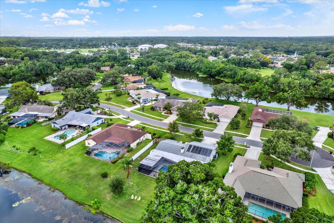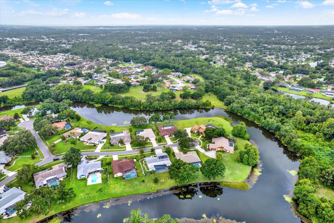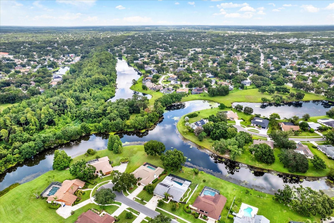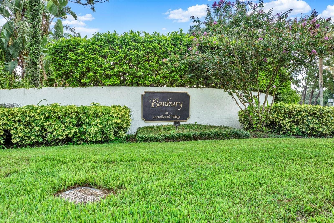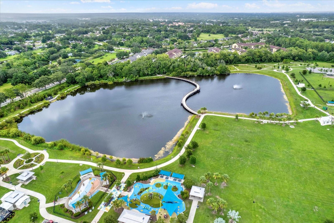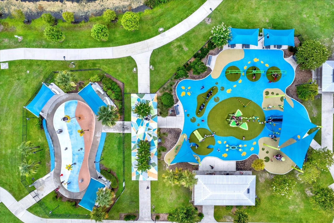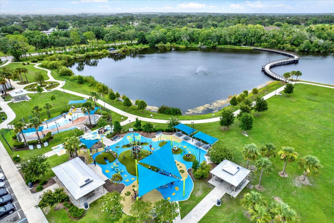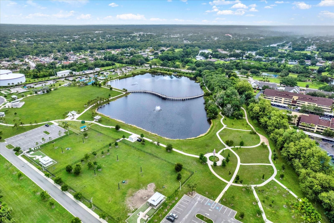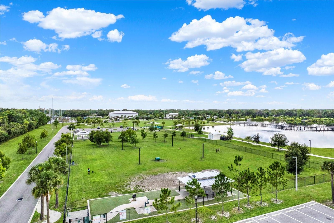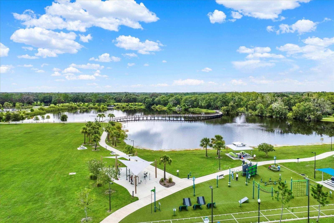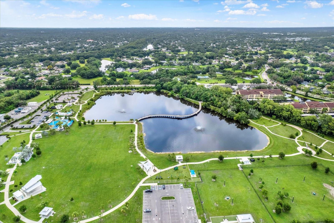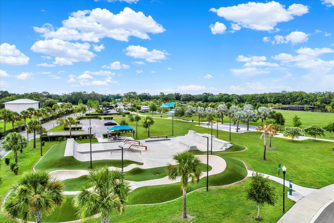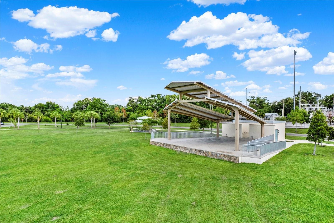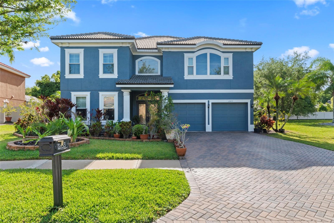4323 Middle Lake Drive, TAMPA, FL 33624
Property Photos
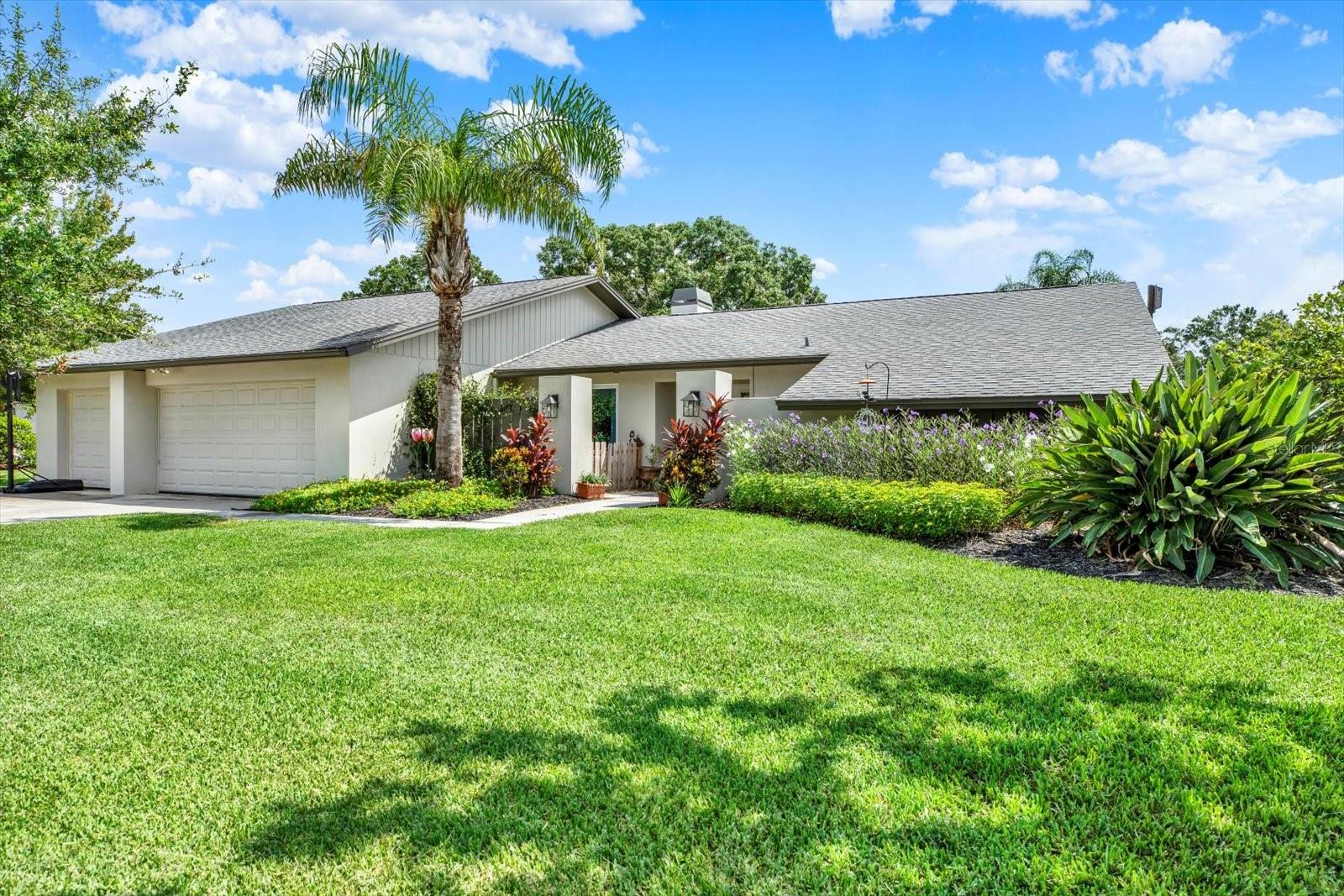
Would you like to sell your home before you purchase this one?
Priced at Only: $749,000
For more Information Call:
Address: 4323 Middle Lake Drive, TAMPA, FL 33624
Property Location and Similar Properties
- MLS#: TB8403777 ( Residential )
- Street Address: 4323 Middle Lake Drive
- Viewed: 6
- Price: $749,000
- Price sqft: $196
- Waterfront: Yes
- Wateraccess: Yes
- Waterfront Type: Pond
- Year Built: 1980
- Bldg sqft: 3813
- Bedrooms: 4
- Total Baths: 3
- Full Baths: 2
- 1/2 Baths: 1
- Garage / Parking Spaces: 3
- Days On Market: 1
- Additional Information
- Geolocation: 28.0768 / -82.5245
- County: HILLSBOROUGH
- City: TAMPA
- Zipcode: 33624
- Subdivision: Carrollwood Village Ph Two
- Elementary School: Essrig
- Middle School: Hill
- High School: Gaither
- Provided by: RE/MAX COLLECTIVE
- Contact: Kim Gosselin
- 813-438-7841

- DMCA Notice
-
DescriptionOne or more photo(s) has been virtually staged. Exceptional Carrollwood Pool Home with Scenic Pond Views!! This beautifully maintained 4 bedroom, 2.5 bath residence offers 2,687 sq ft of comfortable living space on an oversized lot in a desirable low HOA, golf cart friendly community. From the moment you enter, you're greeted by panoramic pond views through elegant French doors and a thoughtfully designed split floor plan. The spacious primary suite features a large walk in closet and an updated ensuite bath with dual vanities. Adjacent is a versatile bedroomperfect for a home office, nursery, or den. On the opposite side of the home, youll find two generously sized guest bedrooms flanking a full bathroom with updated finishes, offering privacy and convenience for family or visitors. A well equipped laundry room adds to the homes functionality. Entertain with ease in the formal dining room, expansive family room with a cozy wood burning fireplace, and a well appointed kitchen featuring granite countertops, a large center island, ample cabinetry, updated electrical (2022), and a brand new refrigerator (2025). A built in wet bar provides added convenience for hosting. Step outside to the extended screened lanai (2022), ideal for year round enjoyment. The solar heated, resurfaced pool (2015) is surrounded by lush landscaping (2022), creating a private outdoor retreat. Additional upgrades include hurricane impact windows (2018), new electrical panels (2015), double entry doors (2022), exterior paint and stucco (2022), and a charming potting shed (2022). Ideally located near Carrollwood Village Park, shopping, dining, hospitals, and with easy access to I 275, and the Veterans Expressway. Only 20 mins from Tampa International Airport. This home blends comfort, style, and convenience in one of Tampas most sought after neighborhoods. Book a private tour today before it sells.
Payment Calculator
- Principal & Interest -
- Property Tax $
- Home Insurance $
- HOA Fees $
- Monthly -
For a Fast & FREE Mortgage Pre-Approval Apply Now
Apply Now
 Apply Now
Apply NowFeatures
Building and Construction
- Covered Spaces: 0.00
- Exterior Features: French Doors, Hurricane Shutters, Outdoor Shower, Private Mailbox, Sidewalk, Sprinkler Metered, Storage
- Flooring: Ceramic Tile
- Living Area: 2687.00
- Roof: Shingle
School Information
- High School: Gaither-HB
- Middle School: Hill-HB
- School Elementary: Essrig-HB
Garage and Parking
- Garage Spaces: 3.00
- Open Parking Spaces: 0.00
- Parking Features: Driveway, Garage Door Opener, On Street
Eco-Communities
- Pool Features: Gunite, In Ground, Screen Enclosure
- Water Source: Public
Utilities
- Carport Spaces: 0.00
- Cooling: Central Air
- Heating: Central
- Pets Allowed: Yes
- Sewer: Public Sewer
- Utilities: Cable Connected, Electricity Connected, Fiber Optics, Public, Sewer Connected, Underground Utilities, Water Connected
Finance and Tax Information
- Home Owners Association Fee Includes: Common Area Taxes
- Home Owners Association Fee: 1090.00
- Insurance Expense: 0.00
- Net Operating Income: 0.00
- Other Expense: 0.00
- Tax Year: 2024
Other Features
- Appliances: Dryer, Electric Water Heater, Ice Maker, Range, Refrigerator, Washer, Water Softener
- Association Name: Greenacre Properties/Samantha Morfa
- Association Phone: 813-936-4167
- Country: US
- Interior Features: Ceiling Fans(s), Dry Bar, Eat-in Kitchen, Kitchen/Family Room Combo, Living Room/Dining Room Combo, Split Bedroom, Stone Counters, Walk-In Closet(s)
- Legal Description: CARROLLWOOD VILLAGE PHASE TWO VILLAGE TWO LOT 30
- Levels: One
- Area Major: 33624 - Tampa / Northdale
- Occupant Type: Owner
- Parcel Number: U-05-28-18-0VL-000000-00030.0
- Zoning Code: PD
Similar Properties
Nearby Subdivisions
Andover Ph I
Beacon Meadows
Bellefield Village
Bellefield Village Amd
Brookgreen Village Ii Sub
Carrollwood Crossing
Carrollwood Spgs
Carrollwood Sprgs Cluster Hms
Carrollwood Village Ph Two
Country Aire Ph One
Country Club Village At Carrol
Country Place
Country Place Unit 5
Country Place Unit I
Country Place West
Country Place West Unit Iii
Country Run
Country Run Unit 1
Country Run Unit Ii
Cypress Meadows Sub
Cypress Trace
Fairway Village
Hampton Park
Hampton Park Unit 2
Longboat Landing
Lowell Village
Martha Ann Trailer Village Un
Meadowglen
North End Terrace
Northdale Sec A
Northdale Sec A Unit 4
Northdale Sec B
Northdale Sec B Unit 5
Northdale Sec E
Northdale Sec E Unit 5
Northdale Sec E Unit I
Northdale Sec G
Northdale Sec G Unit 2
Northdale Sec J
Northdale Sec R
Paddock Trail
Pine Hollow
Rosemount Village
Rosemount Village Unit Iv Repl
Shadberry Village
Stonegate
Stonehedge
Village V Of Carrollwood Villa
Village Xiii
Village Xiii Unit Ii Of Carrol
Wingate Village
Woodacre Estates Of Northdale

- Marian Casteel, BrkrAssc,REALTOR ®
- Tropic Shores Realty
- CLIENT FOCUSED! RESULTS DRIVEN! SERVICE YOU CAN COUNT ON!
- Mobile: 352.601.6367
- Mobile: 352.601.6367
- 352.601.6367
- mariancasteel@yahoo.com


