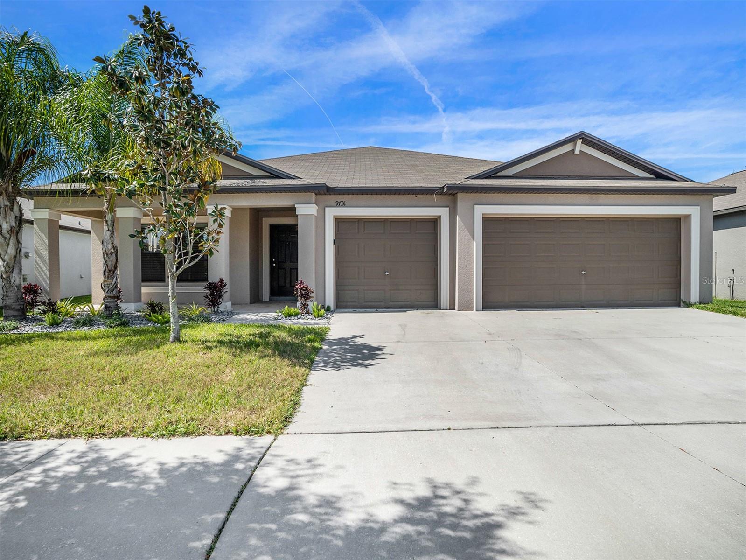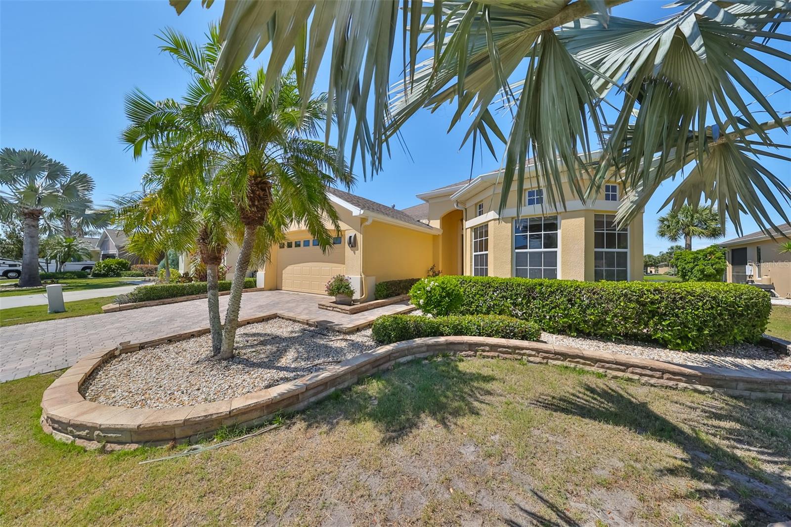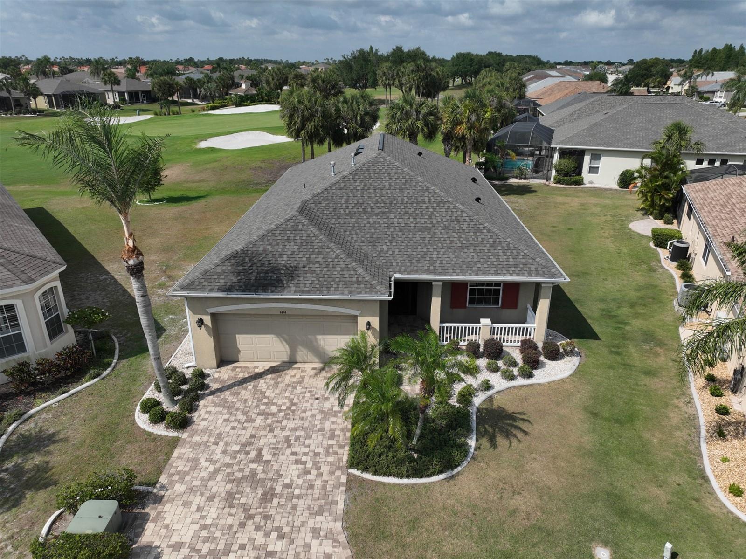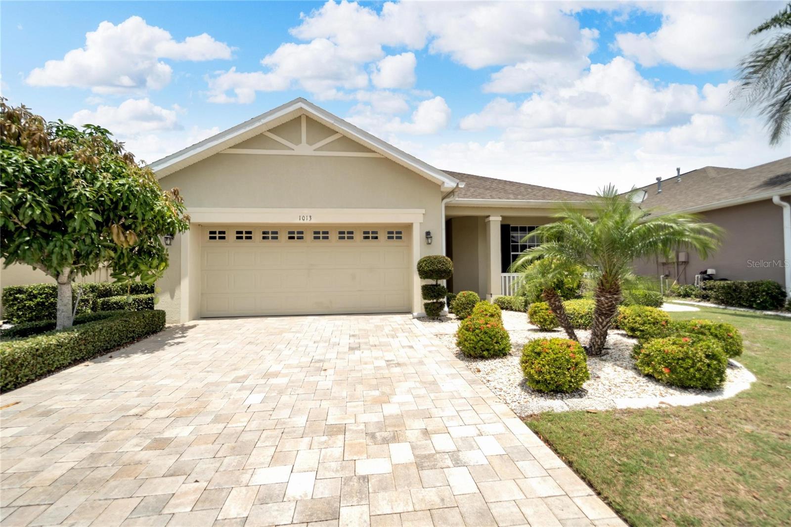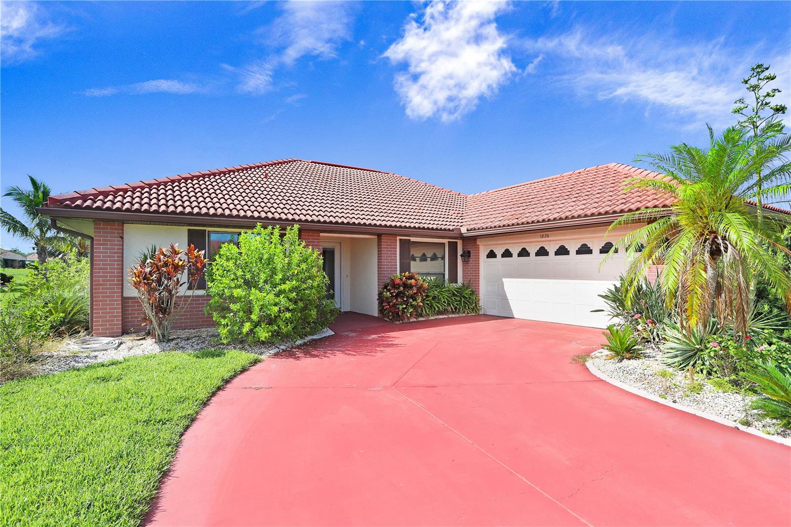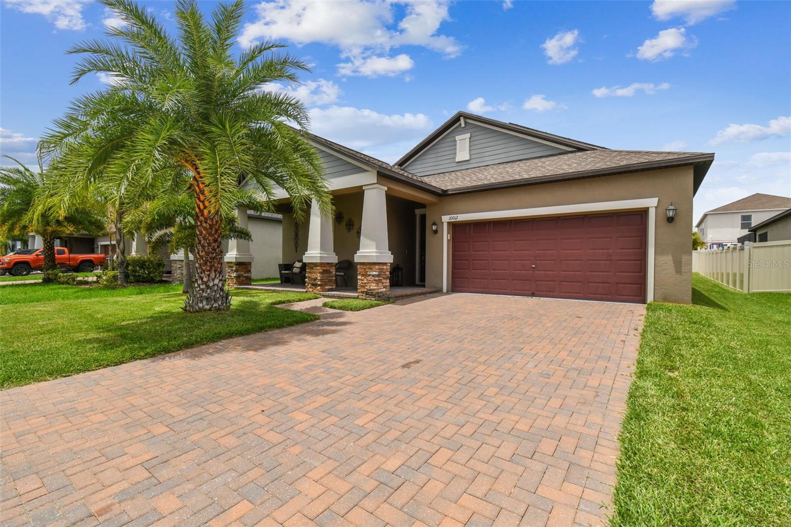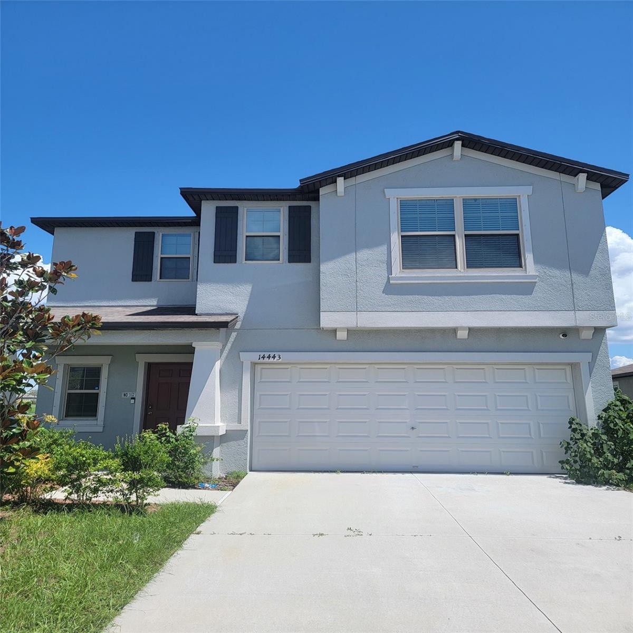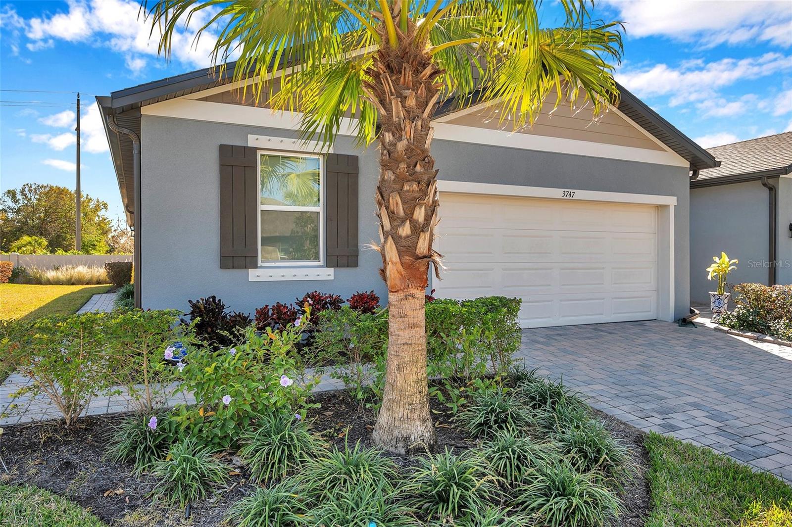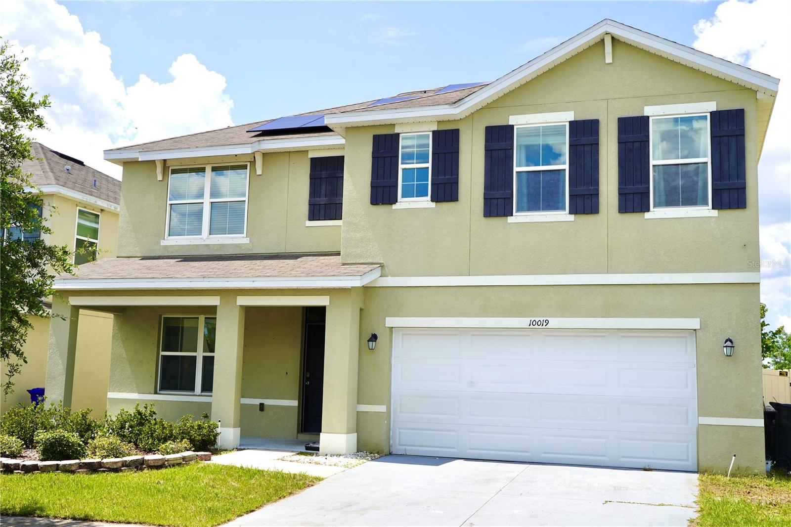718 Chipper Drive, SUN CITY CENTER, FL 33573
Property Photos
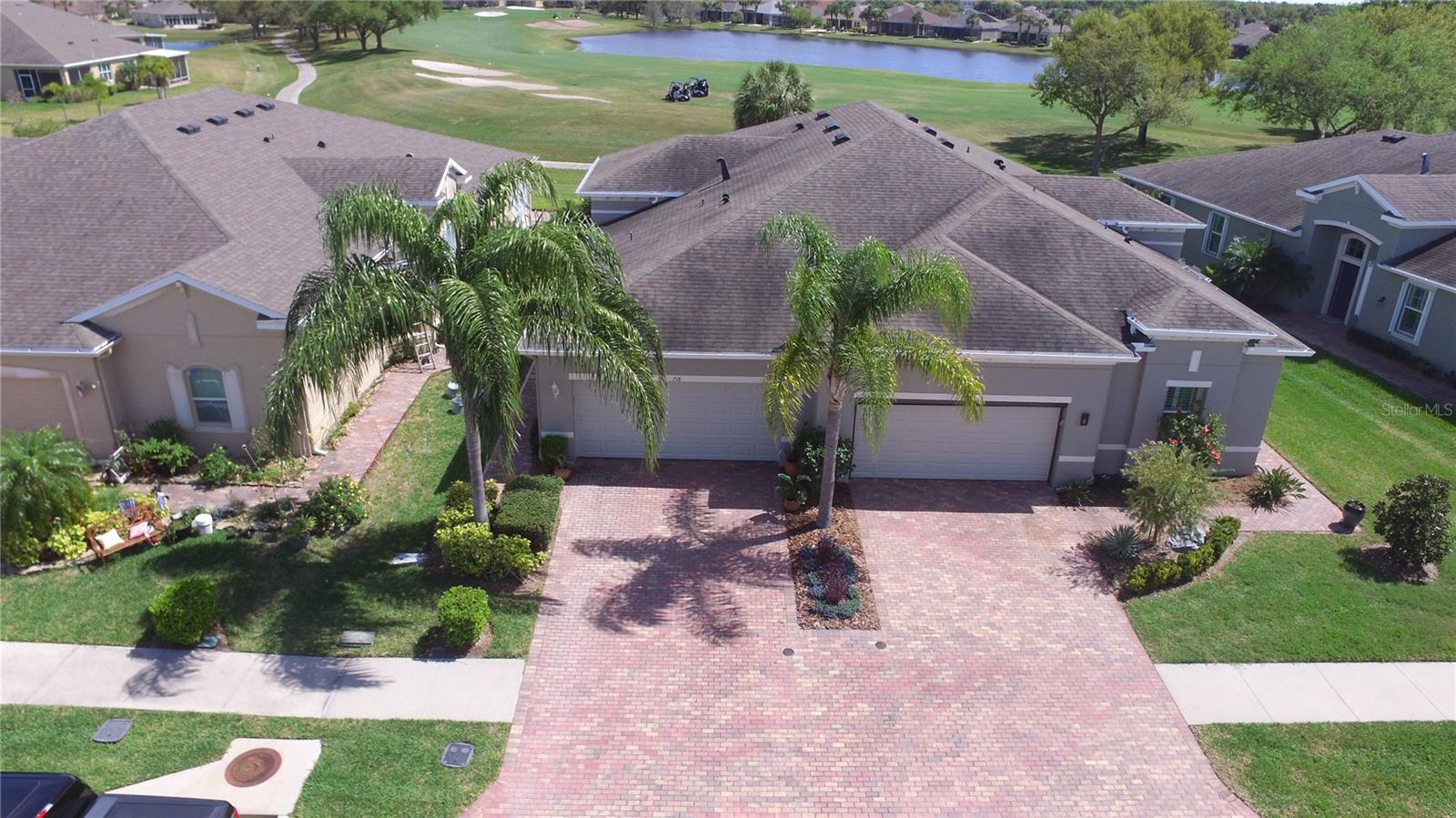
Would you like to sell your home before you purchase this one?
Priced at Only: $369,500
For more Information Call:
Address: 718 Chipper Drive, SUN CITY CENTER, FL 33573
Property Location and Similar Properties
- MLS#: T3511526 ( Residential )
- Street Address: 718 Chipper Drive
- Viewed: 21
- Price: $369,500
- Price sqft: $170
- Waterfront: No
- Year Built: 2017
- Bldg sqft: 2178
- Bedrooms: 2
- Total Baths: 2
- Full Baths: 2
- Garage / Parking Spaces: 2
- Days On Market: 472
- Additional Information
- Geolocation: 27.7011 / -82.345
- County: HILLSBOROUGH
- City: SUN CITY CENTER
- Zipcode: 33573
- Subdivision: Sun City Center
- Provided by: REAL PROPERTY MARKETING, INC.
- Contact: Ronald Cress
- 813-781-0180

- DMCA Notice
-
DescriptionStunning inside and out savor your coffee each morning with this serene view of the renaissance golf course! Nestled in the gated community of verona in sun city center, this villa offers the best of retirement living in florida. This 2 bed, 2 bath home will wow you with its open concept when you walk in especially when you see the tall ceilings and incredible kitchen. This kitchen has storage that rivals homes twice its size! In addition to higher quality 42" cabinets, granite, beautiful backsplash, and under cabinet lighting. This kitchen features upgraded appliances a double convection oven, french door refrigerator and new dishwasher (2024). Also appealing is granite countertops in both baths and beautiful high quality luxury vinyl tile throughout the common area. The garage has a pull down ladder for attic storage, a painted epoxy floor, utility sink and soft water loop. Permanent hurricane screens ($18k cost) were installed that will withstand up to 150 mile an hour winds for the ultimate in worry free protection. Exterior maintenance included. The exterior was painted in march, 2024. New roof to be installed in december, 2024. The home is complete with in wall tubing system and security system. Verona has a private heated pool, but you are also a member of the 43,000 sq. Foot club renaissance with a resort style pool, full service spa, fitness center and much more. There are also two additional amenity centers at the sun city center community association with over 150 different social clubs, two more pools and another fitness center! Just a short drive to beautiful beaches and cultural events in tampa or sarasota.
Payment Calculator
- Principal & Interest -
- Property Tax $
- Home Insurance $
- HOA Fees $
- Monthly -
For a Fast & FREE Mortgage Pre-Approval Apply Now
Apply Now
 Apply Now
Apply NowFeatures
Building and Construction
- Builder Model: Palm
- Builder Name: Minto
- Covered Spaces: 0.00
- Exterior Features: Rain Gutters, Sliding Doors
- Flooring: Carpet, Ceramic Tile, Laminate, Tile
- Living Area: 1493.00
- Roof: Shingle
Land Information
- Lot Features: In County, Landscaped, On Golf Course, Sidewalk, Paved, Private
Garage and Parking
- Garage Spaces: 2.00
- Open Parking Spaces: 0.00
Eco-Communities
- Water Source: Public
Utilities
- Carport Spaces: 0.00
- Cooling: Central Air
- Heating: Central
- Pets Allowed: No
- Sewer: Public Sewer
- Utilities: Cable Connected, Electricity Connected, Fiber Optics, Sewer Connected, Sprinkler Meter, Street Lights, Water Connected
Amenities
- Association Amenities: Clubhouse, Gated, Maintenance, Pool, Vehicle Restrictions
Finance and Tax Information
- Home Owners Association Fee Includes: Pool, Escrow Reserves Fund, Maintenance Structure, Maintenance Grounds, Management, Private Road, Recreational Facilities
- Home Owners Association Fee: 883.01
- Insurance Expense: 0.00
- Net Operating Income: 0.00
- Other Expense: 0.00
- Tax Year: 2022
Other Features
- Appliances: Dishwasher, Disposal, Dryer, Microwave, Range, Refrigerator, Washer
- Association Name: SUNSTATE MANAGEMENT
- Association Phone: 941-870-4920
- Country: US
- Interior Features: Ceiling Fans(s), Crown Molding, High Ceilings, In Wall Pest System, Living Room/Dining Room Combo, Open Floorplan, Primary Bedroom Main Floor, Solid Wood Cabinets, Split Bedroom, Stone Counters, Tray Ceiling(s), Walk-In Closet(s), Window Treatments
- Legal Description: SUN CITY CENTER UNIT 274 AND 275 LOT 63 BLOCK 5
- Levels: One
- Area Major: 33573 - Sun City Center / Ruskin
- Occupant Type: Vacant
- Parcel Number: U-18-32-20-9Y4-000005-00063.0
- View: Golf Course
- Views: 21
- Zoning Code: PD-MU
Similar Properties
Nearby Subdivisions
Bedford E Condo
Belmont North Ph 2a
Belmont North Ph 2b
Belmont South Ph 2d
Belmont South Ph 2d Paseo Al
Belmont South Ph 2e
Belmont South Ph 2f
Brockton Place A Condo R
Caloosa Country Club Estates U
Cypress Creek
Cypress Creek Ph 4a
Cypress Creek Ph 4b
Cypress Creek Ph 5c1
Cypress Creek Ph 5c2
Cypress Creek Ph 5c3
Cypress Creek Village A
Cypress Crk Ph 3 4 Prcl J
Cypress Crk Phase3 4 Prcl J
Cypress Crk Prcl J Ph 1 2
Cypress Crk Prcl J Ph 1 & 2
Cypress Crk Prcl J Ph 3 4
Cypress Mill Ph 1a
Cypress Mill Ph 1b
Cypress Mill Ph 1c1
Cypress Mill Ph 2
Cypress Mill Ph 3
Cypressview Ph 1
Cypressview Ph I
Del Webb Sun City Flr
Del Webbs Sun City Florida
Del Webbs Sun City Florida Un
Fairway Pointe
Gantree Sub
Greenbriar Sub
Greenbriar Sub Ph 1
Greenbriar Sub Ph 2
Greenbriar Subdivision Phase 1
Highgate F Condo
Huntington Condo
Jameson Greens
La Paloma Preserve
La Paloma Village
Montero Village
Not On List
Sun City Center
Sun City Center Unit 150 Ph 01
Sun City Center Unit 180
Sun City Center Unit 262 Ph
Sun City Center Unit 266
Sun City Center Unit 271
Sun City Center Unit 31a
Sun City Center Unit 35
Sun City Center Unit 45
Sun City Center Unit 52
Sun City North Area
Sun Lakes Sub
Sun Lakes Subdivision Lot 63 B
The Orchids At Cypress Creek
The Preserve At La Paloma
Tremont Ii Condo
Westwood Greens A Condo
Yorkshire Sub

- Marian Casteel, BrkrAssc,REALTOR ®
- Tropic Shores Realty
- CLIENT FOCUSED! RESULTS DRIVEN! SERVICE YOU CAN COUNT ON!
- Mobile: 352.601.6367
- Mobile: 352.601.6367
- 352.601.6367
- mariancasteel@yahoo.com























































