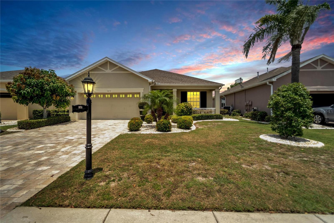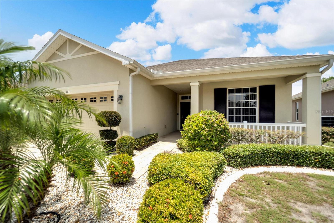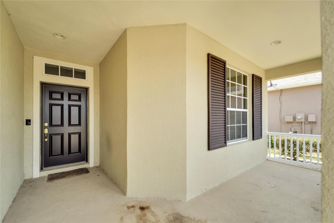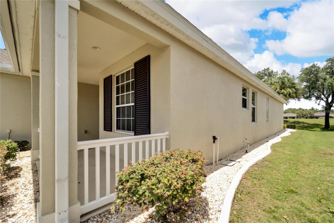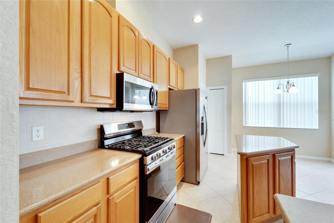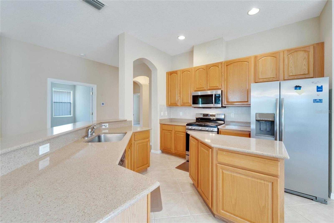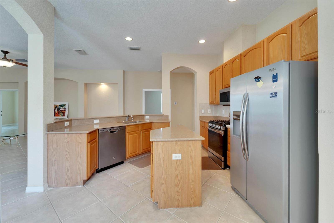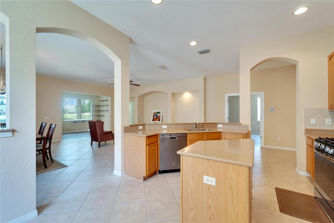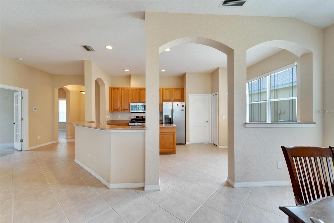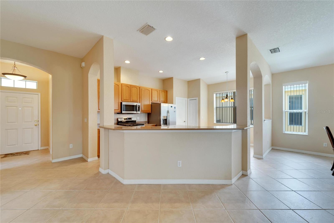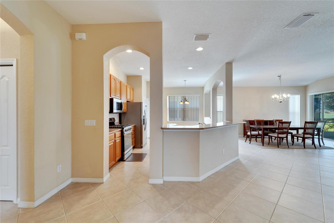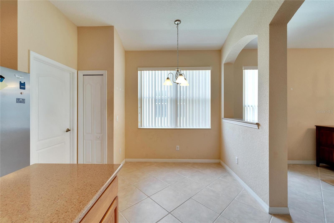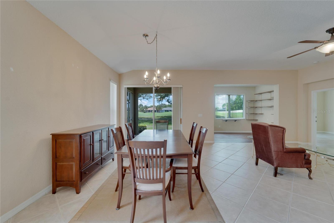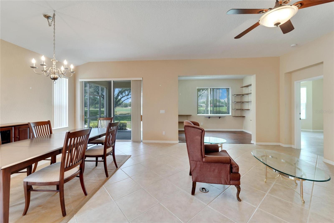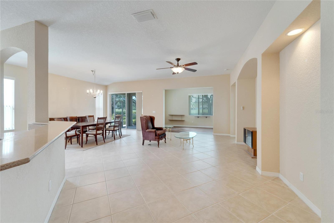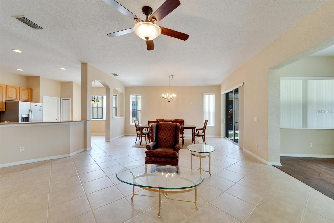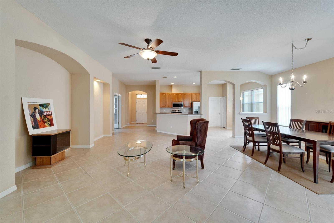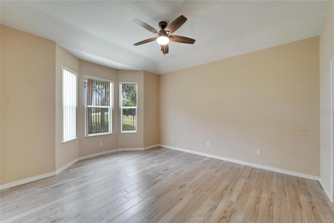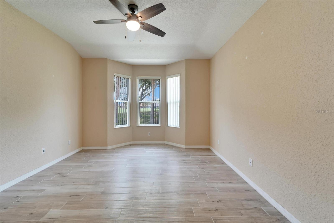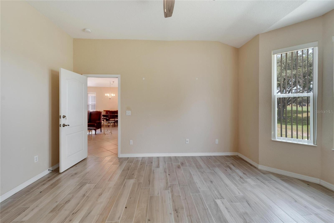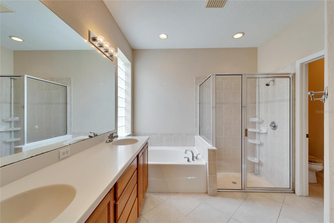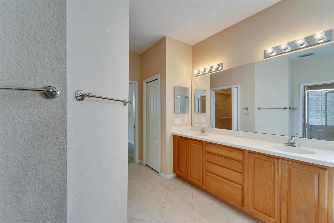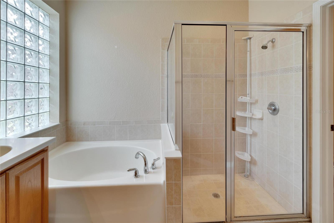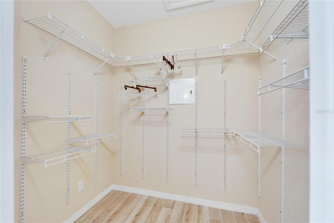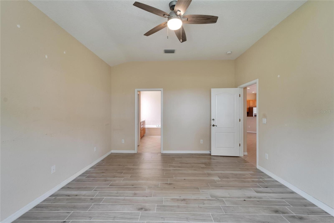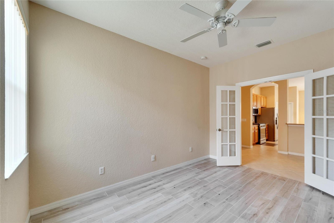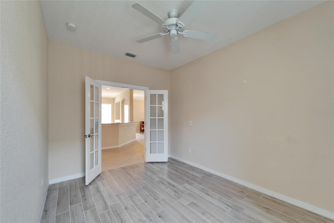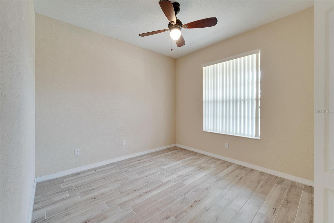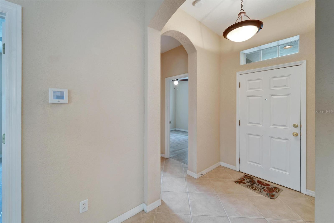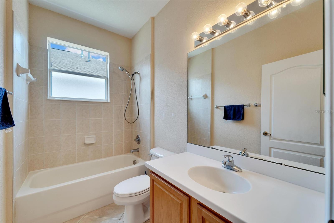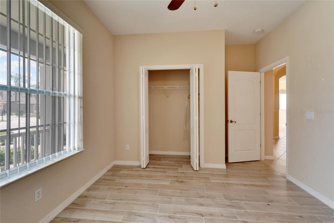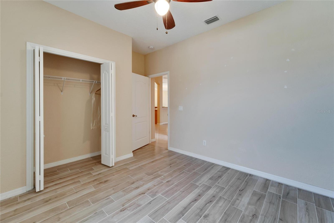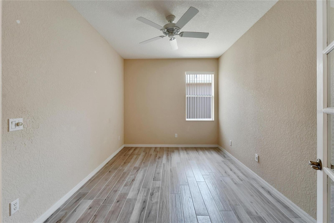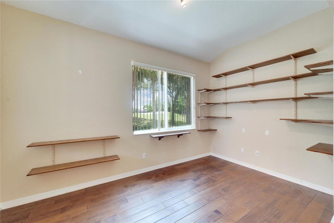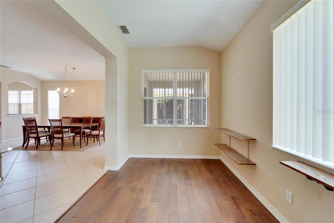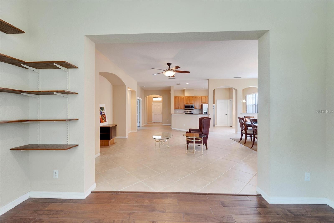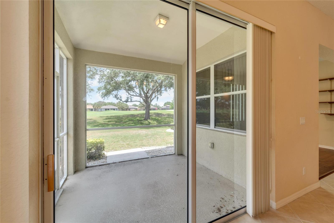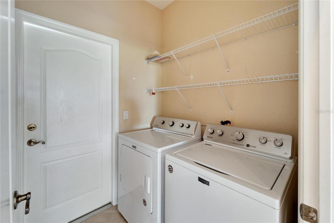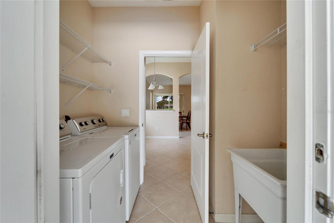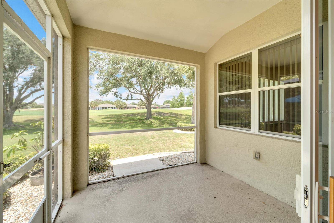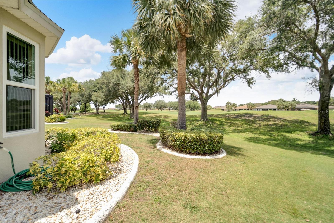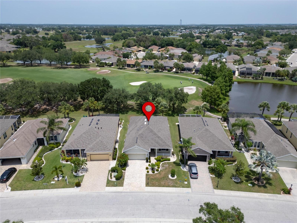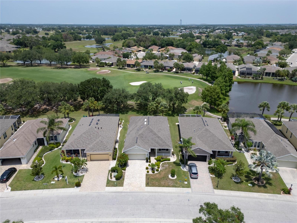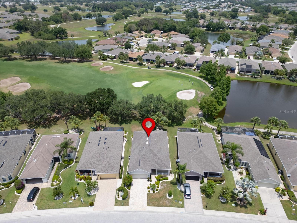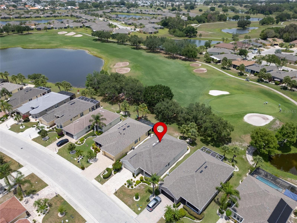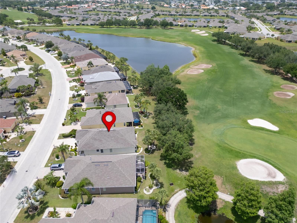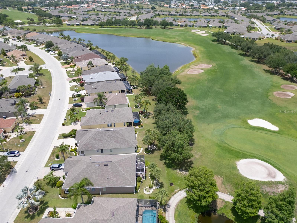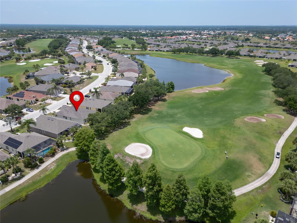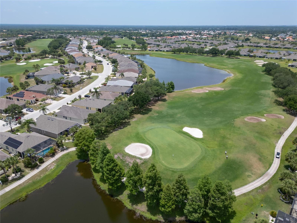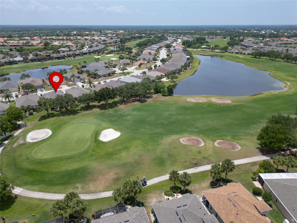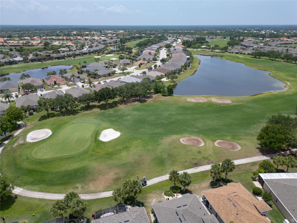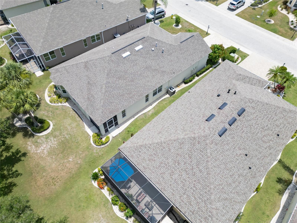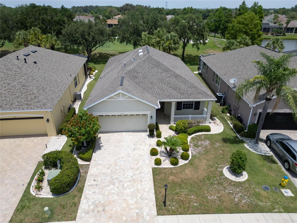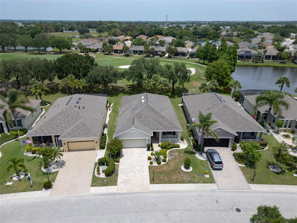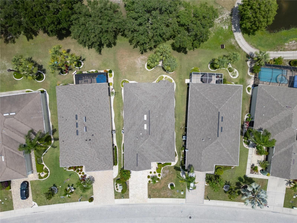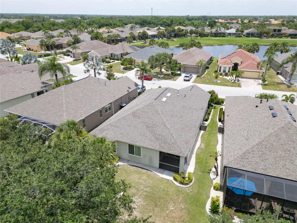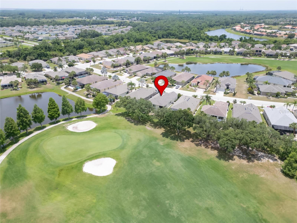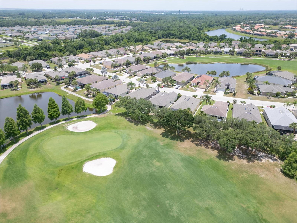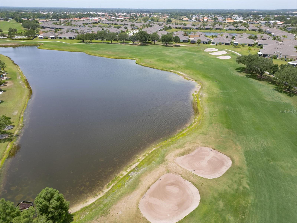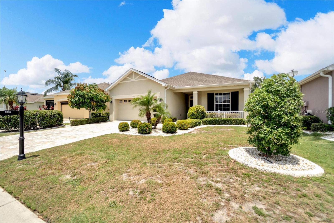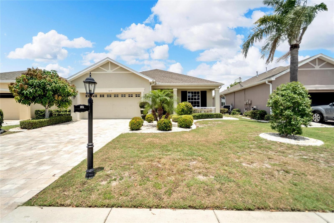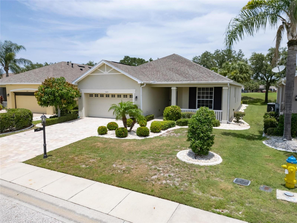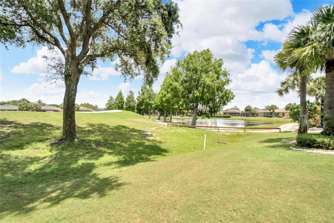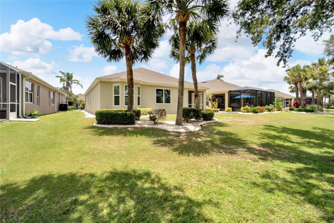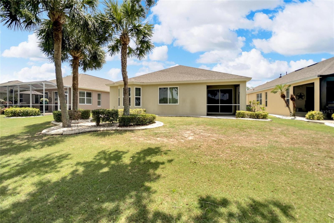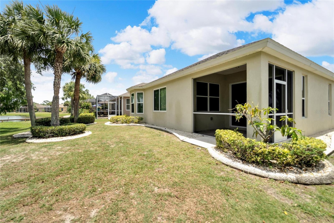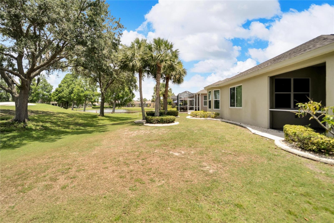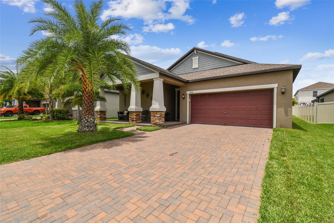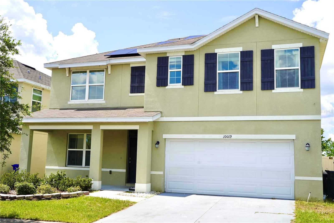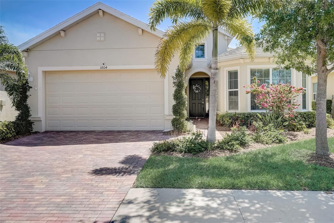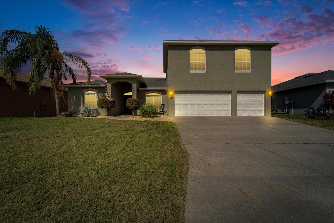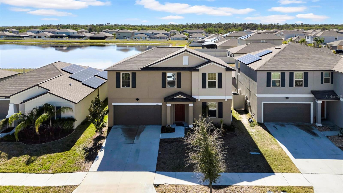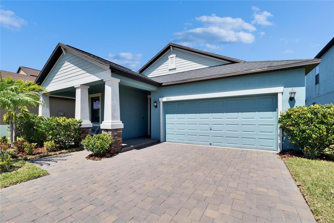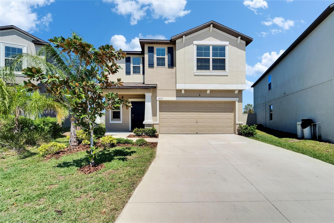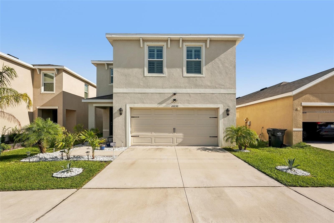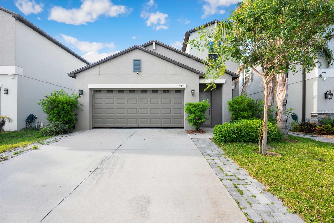1013 Emerald Dunes Drive, SUN CITY CENTER, FL 33573
Property Photos
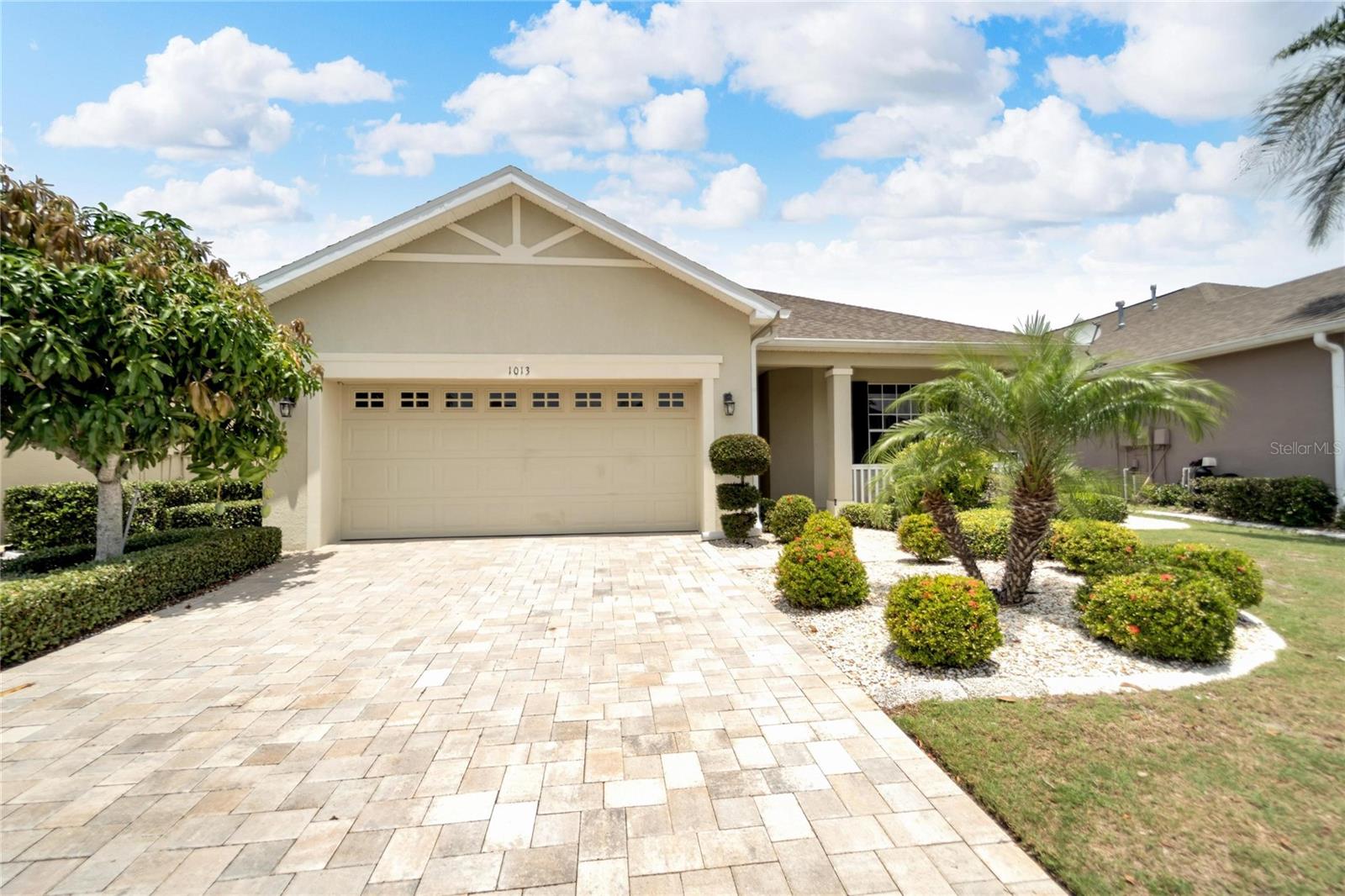
Would you like to sell your home before you purchase this one?
Priced at Only: $355,000
For more Information Call:
Address: 1013 Emerald Dunes Drive, SUN CITY CENTER, FL 33573
Property Location and Similar Properties





- MLS#: T3527590 ( Residential )
- Street Address: 1013 Emerald Dunes Drive
- Viewed: 22
- Price: $355,000
- Price sqft: $134
- Waterfront: No
- Year Built: 2005
- Bldg sqft: 2659
- Bedrooms: 3
- Total Baths: 2
- Full Baths: 2
- Days On Market: 418
- Additional Information
- Geolocation: 27.6997 / -82.3423
- County: HILLSBOROUGH
- City: SUN CITY CENTER
- Zipcode: 33573
- Subdivision: Sun City Center
- Provided by: KELLER WILLIAMS SOUTH SHORE

- DMCA Notice
Description
Welcome to a spectacular home with an enviable view of the Renaissance golf course green! This 3 bedroom, 2 bath residence, complete with a den and a 2 car garage, is one of the best priced properties in the Renaissance area.
As you approach the home, you'll be greeted by a beautifully brick pavered driveway and meticulously landscaped front yard. Inside, the kitchen is a chef's delight, featuring stainless steel appliances, a gas range, quartz countertops, and elegant wood cabinets. The home boasts tile flooring throughout, ensuring a clean and modern look without any carpet.
The Renaissance Club, the heart of Sun City Center, offers an array of luxurious amenities. Enjoy an exquisite 18 hole golf course, a stunning Mediterranean style clubhouse with both casual and fine dining options, a pro shop, a private pool, a fitness center, and a spa. Fitness enthusiasts will appreciate the variety of daily classes available, including spinning, yoga, Pilates, tone and balance, and water fitness.
Sun City Center is celebrated as one of the premier retirement communities in the country, offering a wealth of activities and amenities to suit every interest. Residents benefit from easy access to downtown Tampa, Tampa International Airport, and the world renowned beaches of the Gulf of Mexico. This true golf cart community is also conveniently close to medical facilities, restaurants, banking, and shopping.
Experience the perfect blend of luxury, convenience, and vibrant community life in this exceptional home. Schedule a showing today!
Description
Welcome to a spectacular home with an enviable view of the Renaissance golf course green! This 3 bedroom, 2 bath residence, complete with a den and a 2 car garage, is one of the best priced properties in the Renaissance area.
As you approach the home, you'll be greeted by a beautifully brick pavered driveway and meticulously landscaped front yard. Inside, the kitchen is a chef's delight, featuring stainless steel appliances, a gas range, quartz countertops, and elegant wood cabinets. The home boasts tile flooring throughout, ensuring a clean and modern look without any carpet.
The Renaissance Club, the heart of Sun City Center, offers an array of luxurious amenities. Enjoy an exquisite 18 hole golf course, a stunning Mediterranean style clubhouse with both casual and fine dining options, a pro shop, a private pool, a fitness center, and a spa. Fitness enthusiasts will appreciate the variety of daily classes available, including spinning, yoga, Pilates, tone and balance, and water fitness.
Sun City Center is celebrated as one of the premier retirement communities in the country, offering a wealth of activities and amenities to suit every interest. Residents benefit from easy access to downtown Tampa, Tampa International Airport, and the world renowned beaches of the Gulf of Mexico. This true golf cart community is also conveniently close to medical facilities, restaurants, banking, and shopping.
Experience the perfect blend of luxury, convenience, and vibrant community life in this exceptional home. Schedule a showing today!
Payment Calculator
- Principal & Interest -
- Property Tax $
- Home Insurance $
- HOA Fees $
- Monthly -
For a Fast & FREE Mortgage Pre-Approval Apply Now
Apply Now
 Apply Now
Apply NowFeatures
Building and Construction
- Covered Spaces: 0.00
- Exterior Features: Sidewalk
- Flooring: Tile, Wood
- Living Area: 1970.00
- Roof: Shingle
Garage and Parking
- Garage Spaces: 2.00
- Open Parking Spaces: 0.00
Eco-Communities
- Water Source: Public
Utilities
- Carport Spaces: 0.00
- Cooling: Central Air
- Heating: Central
- Pets Allowed: Breed Restrictions
- Sewer: Public Sewer
- Utilities: BB/HS Internet Available, Cable Connected, Electricity Connected
Amenities
- Association Amenities: Basketball Court, Clubhouse, Elevator(s), Fitness Center, Golf Course, Maintenance, Pickleball Court(s), Pool, Recreation Facilities, Shuffleboard Court, Spa/Hot Tub, Tennis Court(s)
Finance and Tax Information
- Home Owners Association Fee Includes: Pool, Maintenance Grounds, Recreational Facilities
- Home Owners Association Fee: 518.00
- Insurance Expense: 0.00
- Net Operating Income: 0.00
- Other Expense: 0.00
- Tax Year: 2023
Other Features
- Appliances: Dishwasher, Electric Water Heater, Microwave, Range, Refrigerator
- Association Name: Communities First Assoc. Mgmt
- Association Phone: 813-333-1047
- Country: US
- Furnished: Unfurnished
- Interior Features: Ceiling Fans(s)
- Legal Description: SUN CITY CENTER UNIT 268 LOT 22
- Levels: One
- Area Major: 33573 - Sun City Center / Ruskin
- Occupant Type: Owner
- Parcel Number: U-18-32-20-789-000000-00022.0
- Style: Ranch
- Views: 22
- Zoning Code: PD-MU
Similar Properties
Nearby Subdivisions
Bedford E Condo
Belmont North Ph 2a
Belmont North Ph 2b
Belmont South Ph 2d
Belmont South Ph 2d Paseo Al
Belmont South Ph 2d & Paseo Al
Belmont South Ph 2e
Belmont South Ph 2f
Brockton Place A Condo R
Caloosa Country Club Estates U
Cypress Creek
Cypress Creek Ph 4a
Cypress Creek Ph 4b
Cypress Creek Ph 5c-2
Cypress Creek Ph 5c1
Cypress Creek Ph 5c2
Cypress Creek Ph 5c3
Cypress Creek Village A
Cypress Crk Ph 3 4 Prcl J
Cypress Crk Ph 3 & 4 Prcl J
Cypress Crk Phase3 4 Prcl J
Cypress Crk Prcl J Ph 3 4
Cypress Mill Ph 1a
Cypress Mill Ph 1b
Cypress Mill Ph 1c1
Cypress Mill Ph 2
Cypress Mill Ph 3
Cypressview Ph 1
Cypressview Ph I
Del Webb Sun City Flr
Del Webbs Sun City Florida
Del Webbs Sun City Florida Un
Del Webbs Sun City Florida Uni
Fairway Pointe
Gantree Sub
Greenbriar Sub
Greenbriar Sub Ph 1
Greenbriar Sub Ph 2
Greenbriar Subdivision Phase 1
Highgate F Condo
Huntington Condo
Jameson Greens
La Paloma Preserve
La Paloma Village
Montero Village
Not On List
Sun City Center
Sun City Center Unit 157
Sun City Center Unit 161
Sun City Center Unit 162 Ph
Sun City Center Unit 163
Sun City Center Unit 261
Sun City Center Unit 263
Sun City Center Unit 264 Ph
Sun City Center Unit 271
Sun City Center Unit 274 & 2
Sun City Center Unit 31a
Sun City Center Unit 32
Sun City Center Unit 44 A
Sun City Center Unit 44 B
Sun City Center Unit 45
Sun City Center Unit 45 1st Ad
Sun City North Area
Sun Lakes Sub
Sun Lakes Subdivision Lot 63 B
The Orchids At Cypress Creek
The Preserve At La Paloma
Tremont Ii Condo
Ventana North Ph 1
Westwood Greens A Condo
Yorkshire Sub
Contact Info
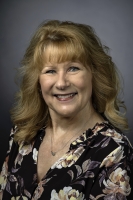
- Marian Casteel, BrkrAssc,REALTOR ®
- Tropic Shores Realty
- CLIENT FOCUSED! RESULTS DRIVEN! SERVICE YOU CAN COUNT ON!
- Mobile: 352.601.6367
- Mobile: 352.601.6367
- 352.601.6367
- mariancasteel@yahoo.com


