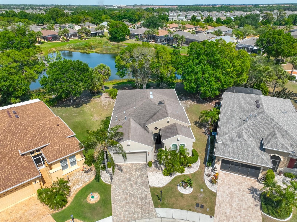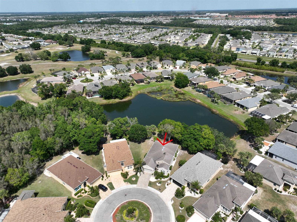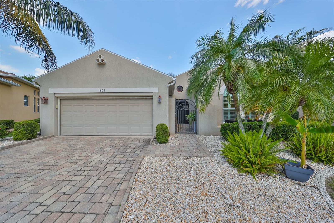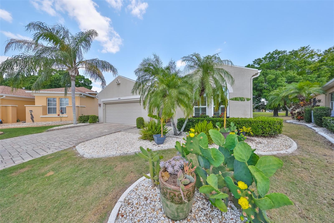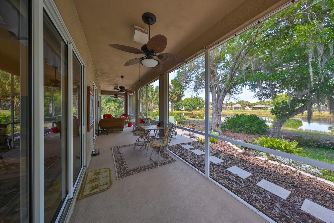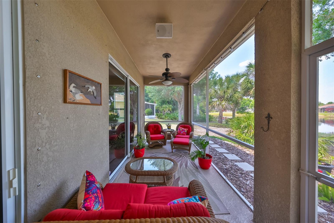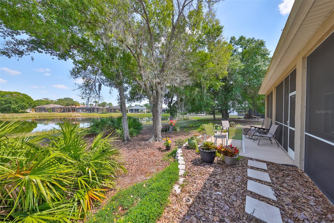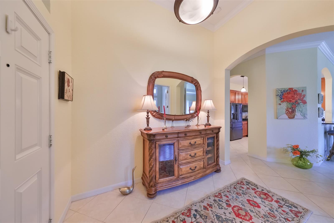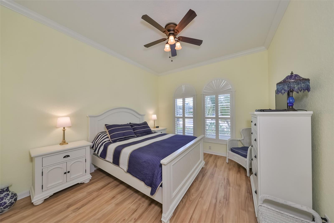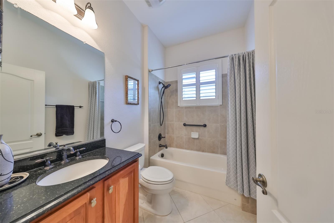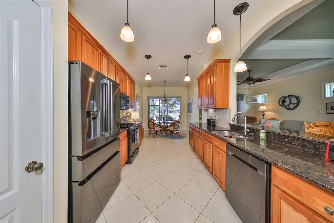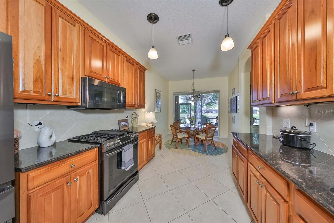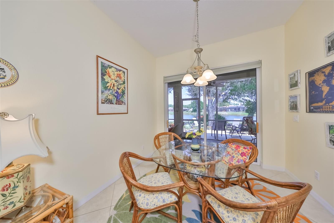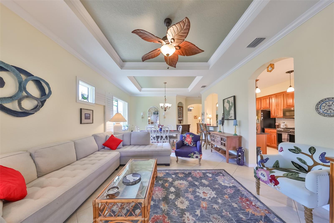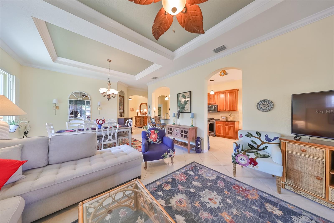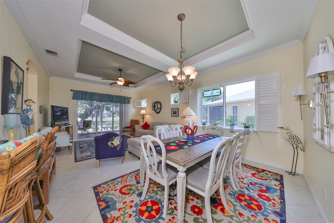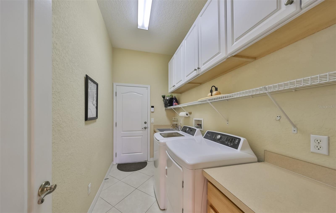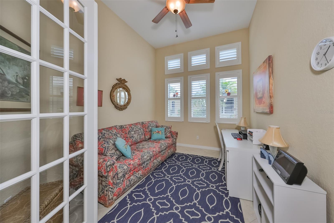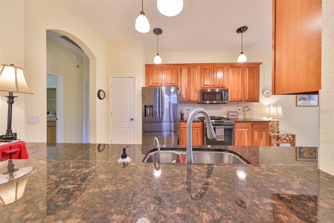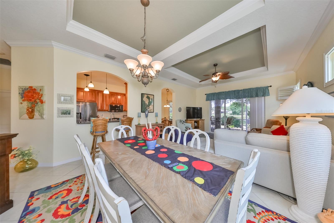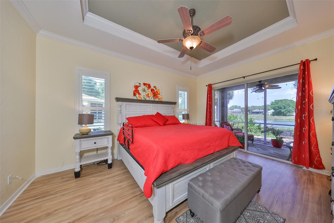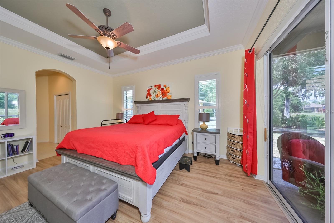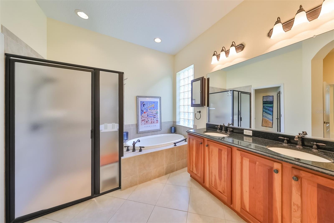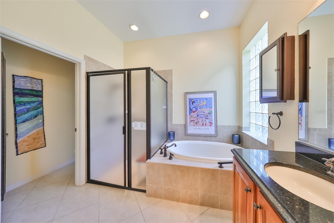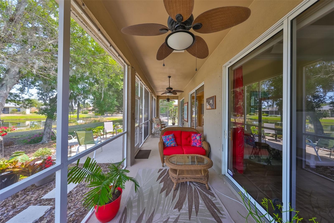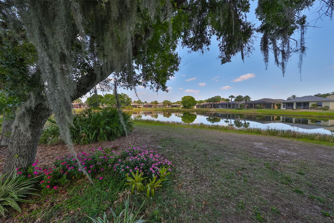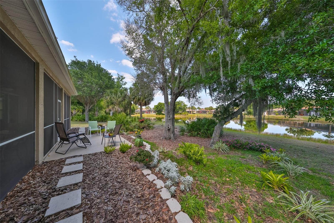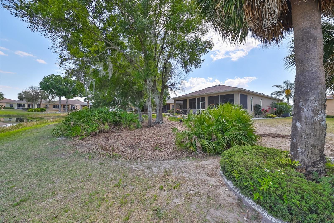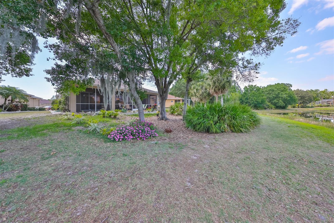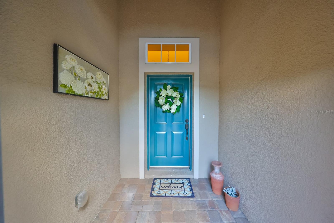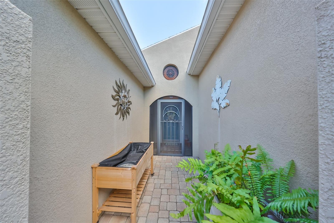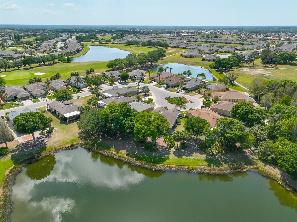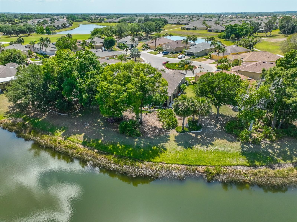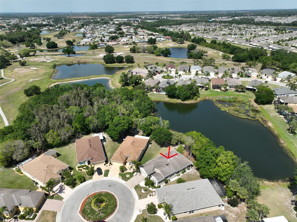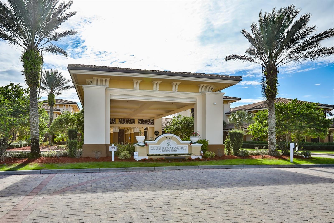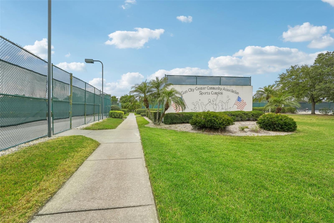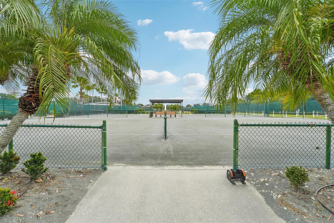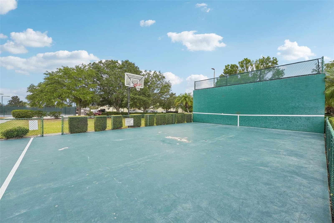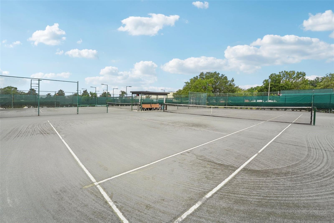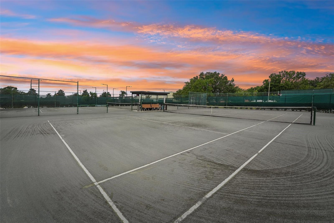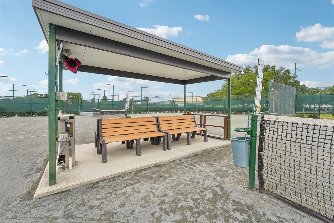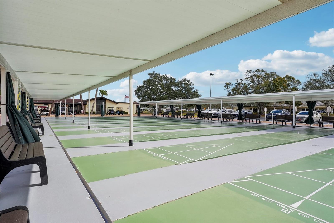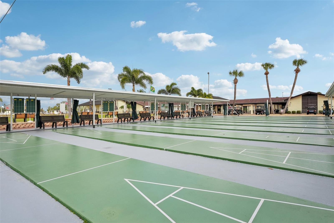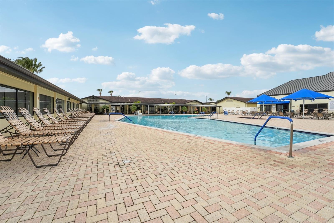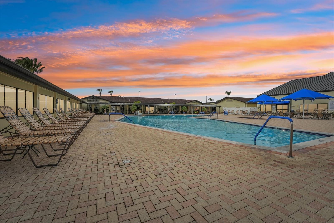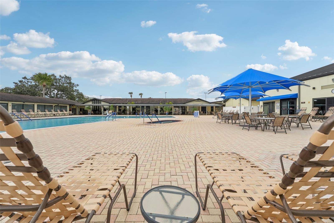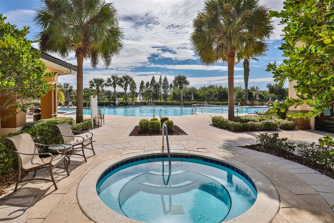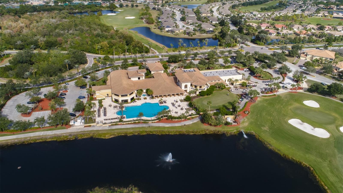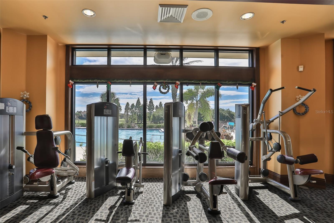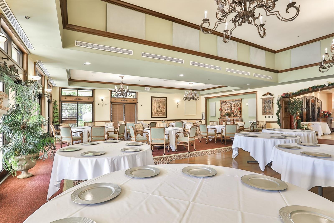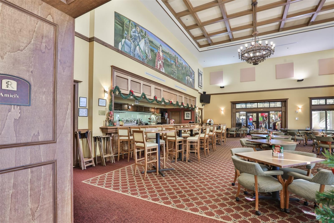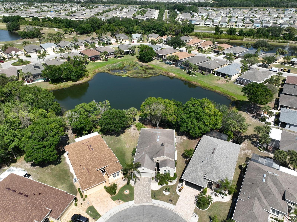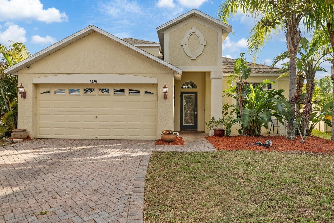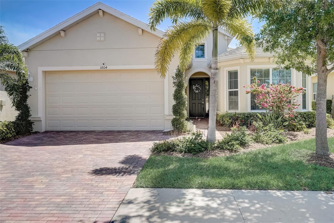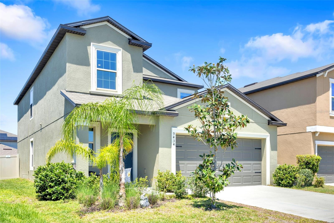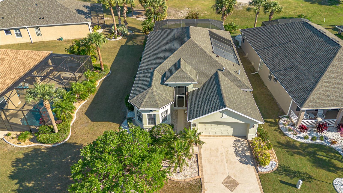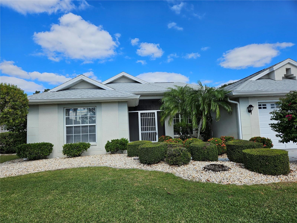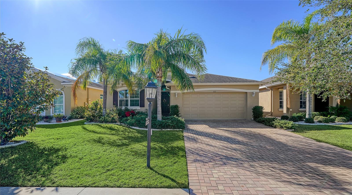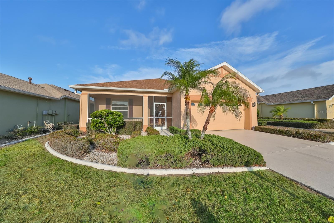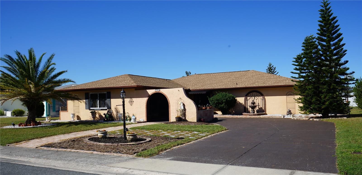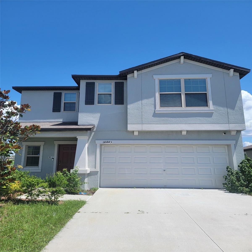804 Regal Manor Way, SUN CITY CENTER, FL 33573
Property Photos
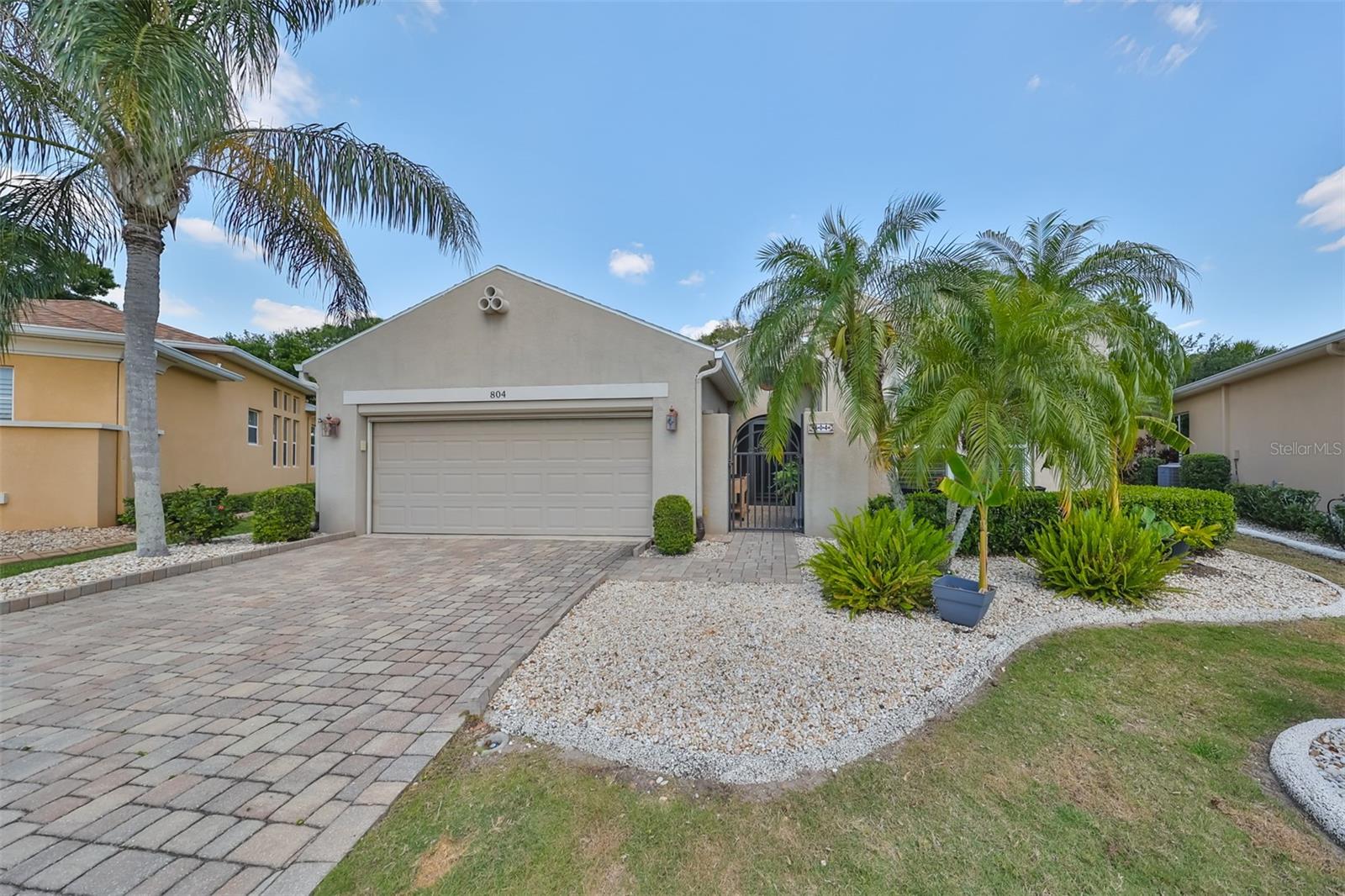
Would you like to sell your home before you purchase this one?
Priced at Only: $375,000
For more Information Call:
Address: 804 Regal Manor Way, SUN CITY CENTER, FL 33573
Property Location and Similar Properties
- MLS#: T3525060 ( Residential )
- Street Address: 804 Regal Manor Way
- Viewed: 20
- Price: $375,000
- Price sqft: $143
- Waterfront: No
- Year Built: 2006
- Bldg sqft: 2623
- Bedrooms: 2
- Total Baths: 2
- Full Baths: 2
- Garage / Parking Spaces: 2
- Days On Market: 361
- Additional Information
- Geolocation: 27.7015 / -82.3415
- County: HILLSBOROUGH
- City: SUN CITY CENTER
- Zipcode: 33573
- Subdivision: Sun City Center
- Elementary School: Cypress Creek HB
- Middle School: Shields HB
- High School: Lennard HB
- Provided by: CENTURY 21 BEGGINS ENTERPRISES
- Contact: Mae Nakamoto
- 813-634-5517

- DMCA Notice
-
DescriptionBEAUTIFUL WATER VIEWS on a 7,455 sq ft lot!!! Located in the 55+ Renaissance community, this 2 bedroom, 2 bathroom single family home with DEN has a screened lanai that covers the entire back of the home. Located on a cul de sac with pavered driveway, walkway and curbing the home has wonderful mature landscaping with a variety of trees and flowering bushes. The gated courtyard area leads to a covered and screened front entrance. As soon as you enter the home, you are greeted with high ceilings, wonderful natural light, neutral paint throughout, and water views. The main living area has ceramic tile flooring, and the dining room and living room area have crown molding, tray ceilings, and direct walk out access to the lanai. The large kitchen has stainless appliances, a gas stove, and granite countertops. The dining area in the kitchen also leads to the lanai. The kitchen features a pass through granite bar area with seating on the other side. The laundry room is conveniently located off the garage entrance and includes cabinets for storage and a utility sink. The primary bedroom has wood look laminate flooring, double closets, a tray ceiling, and direct lanai access with a water view. The primary bathroom features dual sinks, a granite countertop, a walk in shower, and a separate toilet area with a linen closet. The second bathroom features granite countertops and a shower/tub combination. The 2 car garage includes a retractable garage screen. Home includes hurricane window coverings and plantation shutter window covering on several windows. The screened lanai runs the entire length of the back of the home and BONUS ? leads out to a 2nd patio!! The 2nd patio is open and allows for additional seating or grilling. BIRDING ? If you enjoy the hobby of birdwatching, this is the home for you. Birds that frequent the pond include sandhill cranes nesting, herons, egrets, ibis, parula and palm warblers, swallow tailed kites, osprey, red shouldered hawks, roseate spoonbills, white pelicans, and black vultures to name a few!! This beautiful home is ready for you to truly enjoy nature while also experiencing all the activities Renaissance and Sun City Center have to offer!! Home includes a 1 year Global Home ELITE level warranty for peace of mind! The Renaissance community membership includes the members only Clubhouse with a restaurant, bar, swimming pool, fitness center, indoor walking track, meeting rooms, and more. Renaissance owners also have access to Sun City Center amenities, which include indoor/outdoor pools, pickleball courts, numerous clubs, and several other sporting activities. Renaissance also offers golfing with an 18 hole golf course and pro shop. Located in Sun City Center, this home is close to I75, Tampa International Airport, several professional and college sports teams, the VA medical center, and the beaches in Sarasota. Sun City Center is a GOLF CART COMMUNITY, so you can drive your golf cart to nearby shopping, dining, medical facilities, and more.
Payment Calculator
- Principal & Interest -
- Property Tax $
- Home Insurance $
- HOA Fees $
- Monthly -
For a Fast & FREE Mortgage Pre-Approval Apply Now
Apply Now
 Apply Now
Apply NowFeatures
Building and Construction
- Covered Spaces: 0.00
- Exterior Features: Hurricane Shutters, Sidewalk, Sliding Doors
- Flooring: Ceramic Tile, Laminate
- Living Area: 1808.00
- Roof: Shingle
Property Information
- Property Condition: Completed
Land Information
- Lot Features: Cul-De-Sac, Landscaped, Level, Sidewalk, Paved
School Information
- High School: Lennard-HB
- Middle School: Shields-HB
- School Elementary: Cypress Creek-HB
Garage and Parking
- Garage Spaces: 2.00
- Open Parking Spaces: 0.00
- Parking Features: Driveway, Garage Door Opener
Eco-Communities
- Water Source: Public
Utilities
- Carport Spaces: 0.00
- Cooling: Central Air
- Heating: Electric
- Pets Allowed: Breed Restrictions, Cats OK, Dogs OK, Yes
- Sewer: Public Sewer
- Utilities: BB/HS Internet Available, Cable Available, Electricity Connected, Natural Gas Connected, Public, Sewer Connected, Underground Utilities, Water Connected
Amenities
- Association Amenities: Clubhouse, Fitness Center, Golf Course, Pickleball Court(s), Recreation Facilities, Shuffleboard Court, Tennis Court(s), Vehicle Restrictions
Finance and Tax Information
- Home Owners Association Fee Includes: Cable TV, Common Area Taxes, Pool, Escrow Reserves Fund, Internet, Management, Recreational Facilities
- Home Owners Association Fee: 510.00
- Insurance Expense: 0.00
- Net Operating Income: 0.00
- Other Expense: 0.00
- Tax Year: 2023
Other Features
- Appliances: Dishwasher, Disposal, Dryer, Gas Water Heater, Microwave, Range, Refrigerator, Washer
- Association Name: Christine Trimmer
- Association Phone: 813-333-1047
- Country: US
- Interior Features: Ceiling Fans(s), Crown Molding, Eat-in Kitchen, High Ceilings, Living Room/Dining Room Combo, Open Floorplan, Primary Bedroom Main Floor, Solid Wood Cabinets, Split Bedroom, Stone Counters, Thermostat, Tray Ceiling(s), Walk-In Closet(s), Window Treatments
- Legal Description: SUN CITY CENTER UNIT 270 LOT 54
- Levels: One
- Area Major: 33573 - Sun City Center / Ruskin
- Occupant Type: Owner
- Parcel Number: U-18-32-20-81U-000000-00054.0
- Style: Florida
- View: Water
- Views: 20
- Zoning Code: PD-MU
Similar Properties
Nearby Subdivisions
1yq Greenbriar Subdivision Ph
1yq | Greenbriar Subdivision P
Acadia Ii Condominum
Belmont North Ph 2a
Belmont South Ph 2e
Belmont South Ph 2f
Brockton Place A Condo R
Caloosa Country Club Estates
Caloosa Country Club Estates U
Club Manor
Cypress Creek Ph 3
Cypress Creek Ph 4a
Cypress Creek Ph 5a
Cypress Creek Ph 5c1
Cypress Creek Ph 5c3
Cypress Creek Village A
Cypress Crk Ph 3 4 Prcl J
Cypress Crk Ph 3 & 4 Prcl J
Cypress Crk Phase3 4 Prcl J
Cypress Crk Prcl J Ph 1 2
Cypress Mill Ph 1
Cypress Mill Ph 1a
Cypress Mill Ph 1b
Cypress Mill Ph 1c1
Cypress Mill Ph 2
Cypress Mill Ph 3
Cypressview Ph I
Cypressview Ph I Unit 2
Del Webbs Sun City Florida
Del Webbs Sun City Florida Un
Fairway Pointe
Gantree Sub
Greenbriar Sub
Greenbriar Sub Ph 1
Greenbriar Sub Ph 2
Greenbriar Subdivision Phase 1
Highgate Iv Condo
Huntington Condo
Jameson Greens
La Paloma Preserve
La Paloma Village
La Paloma Village Ph 3b Un 2
La Paloma Village Unit 2 Ph
Montero Village
Oxford I A Condo
St George A Condo
Sun City Center
Sun City Center Richmond Vill
Sun City Center Siena 2b
Sun City Center Unit 155 Ph
Sun City Center Unit 161
Sun City Center Unit 162 Ph
Sun City Center Unit 185
Sun City Center Unit 251
Sun City Center Unit 253 Ph
Sun City Center Unit 257 Ph
Sun City Center Unit 259
Sun City Center Unit 262 Ph
Sun City Center Unit 263
Sun City Center Unit 268
Sun City Center Unit 270
Sun City Center Unit 271
Sun City Center Unit 274 & 2
Sun City Center Unit 274 & 275
Sun City Center Unit 31a
Sun City Center Unit 32a
Sun City Center Unit 32b
Sun City Center Unit 35
Sun City Center Unit 44 A
Sun City Center Unit 45
Sun City Center Unit 45 1st Ad
Sun City Center Unit 46
Sun City Center Unit 49
Sun City Center Unit 52
Sun City North Area
Sun Lakes Sub
Sun Lakes Subdivision Lot 63 B
The Orchids At Cypress Creek
The Preserve At La Paloma
Westwood Greens A Condo
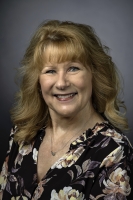
- Marian Casteel, BrkrAssc,REALTOR ®
- Tropic Shores Realty
- CLIENT FOCUSED! RESULTS DRIVEN! SERVICE YOU CAN COUNT ON!
- Mobile: 352.601.6367
- Mobile: 352.601.6367
- 352.601.6367
- mariancasteel@yahoo.com


