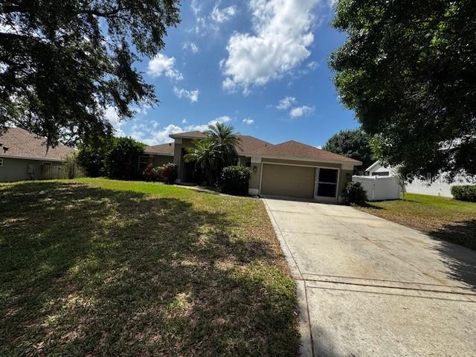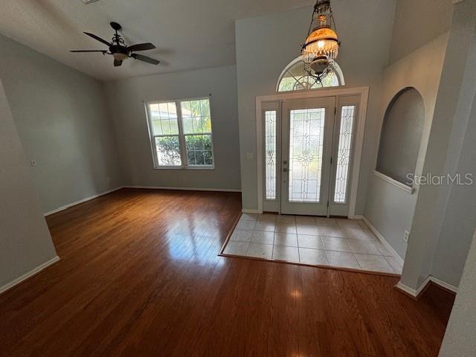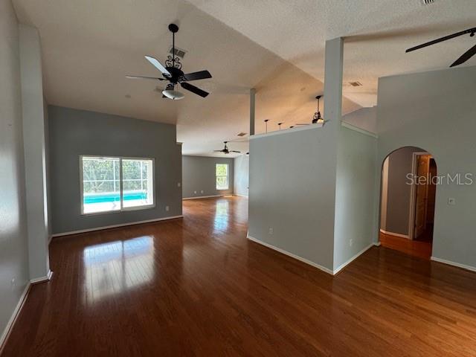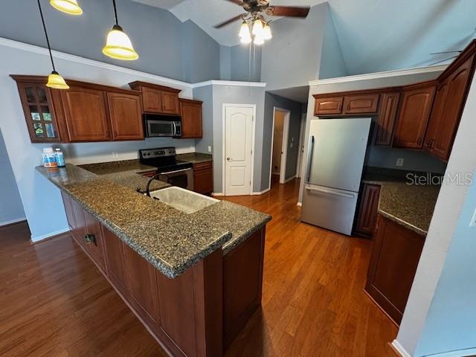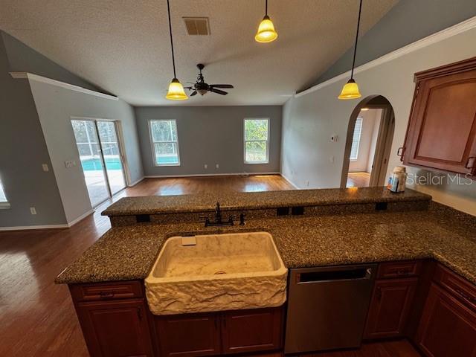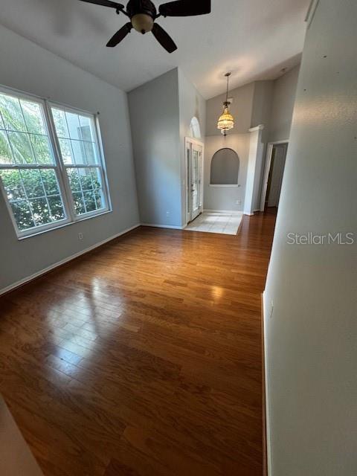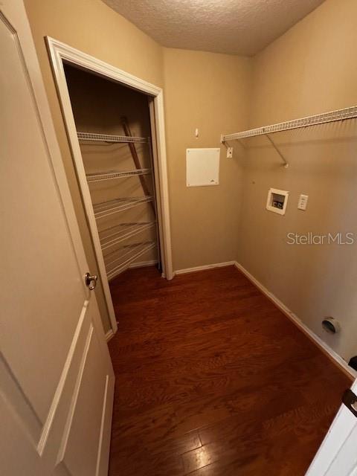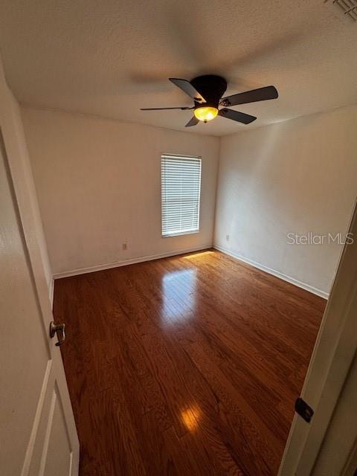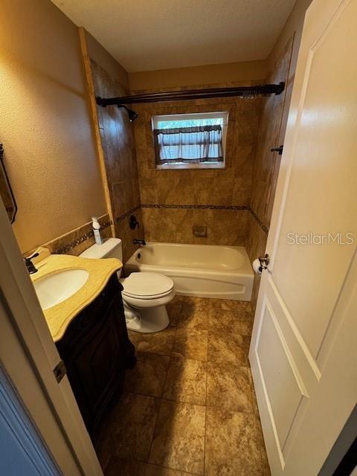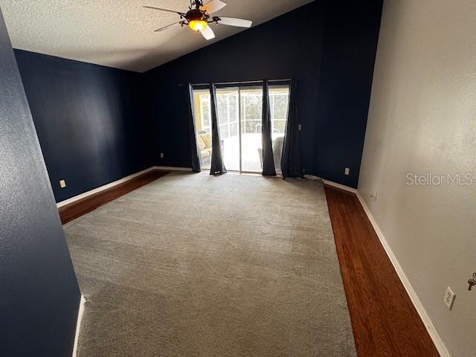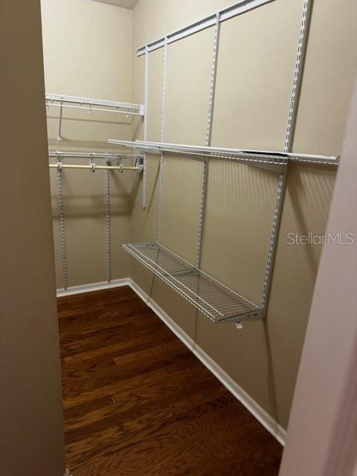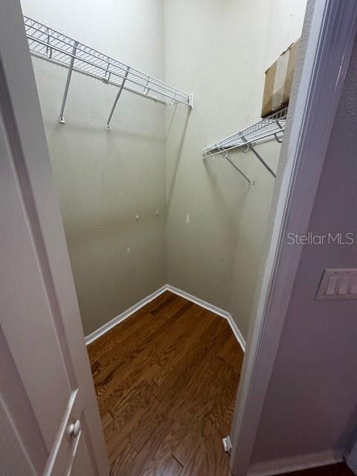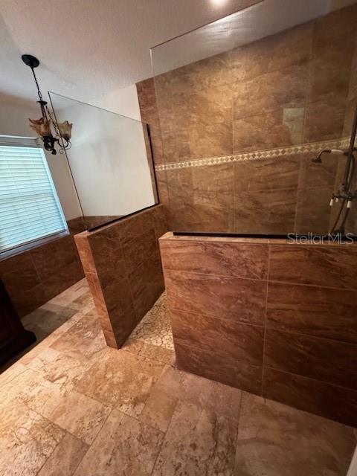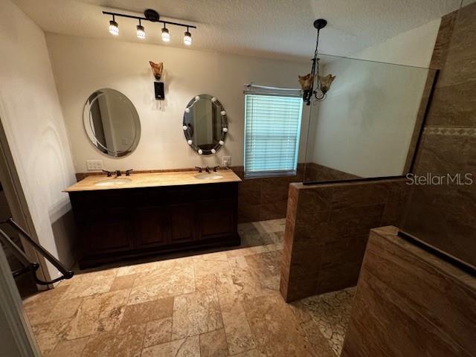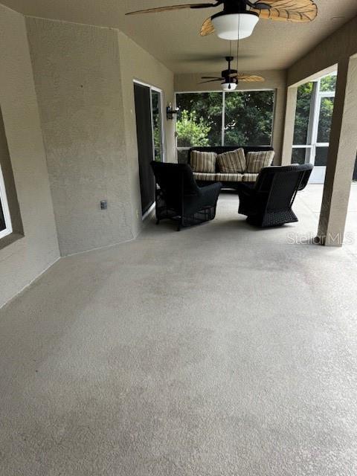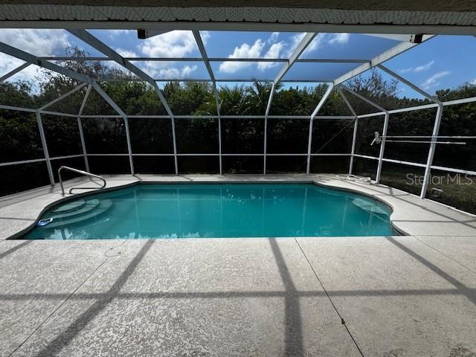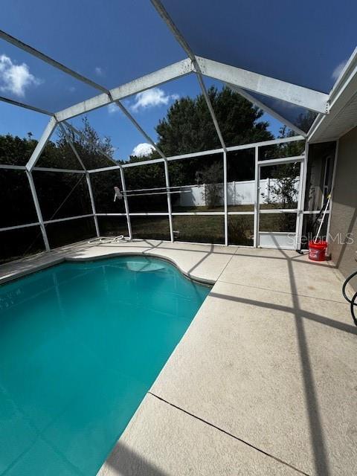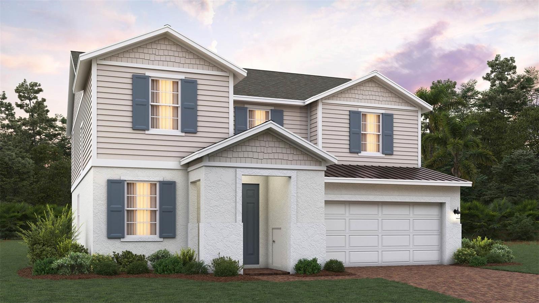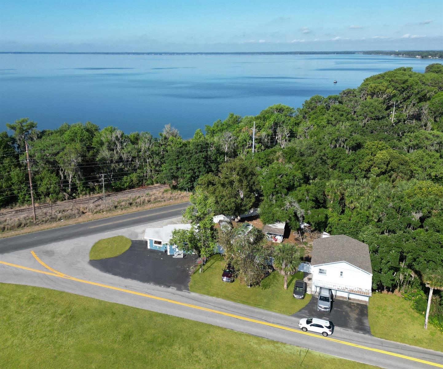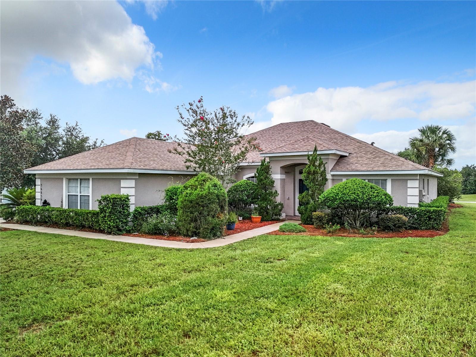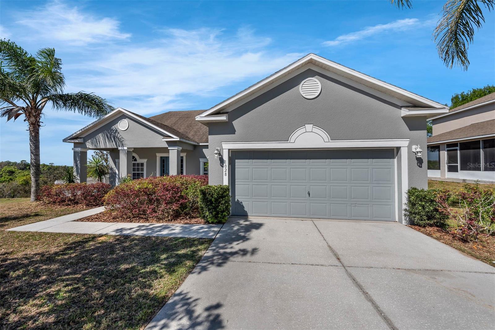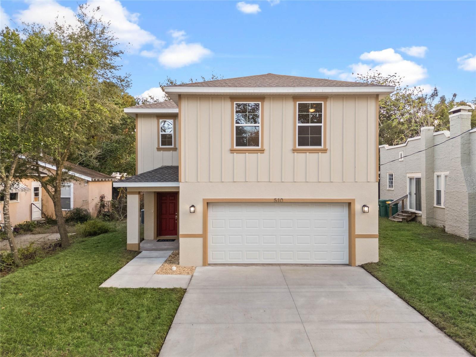3030 Brighton Road, EUSTIS, FL 32726
Property Photos
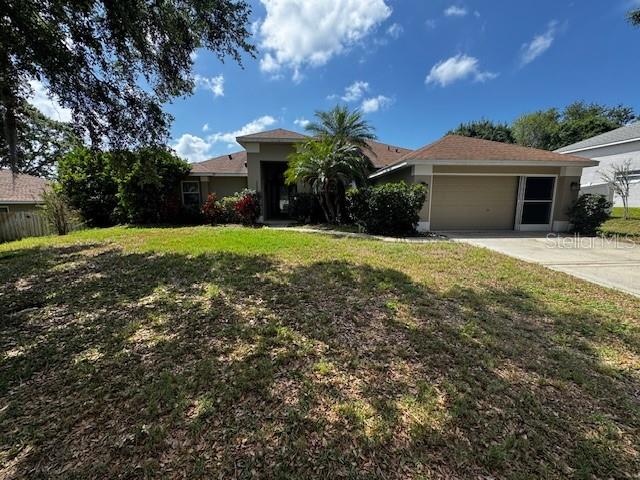
Would you like to sell your home before you purchase this one?
Priced at Only: $399,900
For more Information Call:
Address: 3030 Brighton Road, EUSTIS, FL 32726
Property Location and Similar Properties
- MLS#: G5095195 ( Residential )
- Street Address: 3030 Brighton Road
- Viewed: 12
- Price: $399,900
- Price sqft: $149
- Waterfront: No
- Year Built: 2002
- Bldg sqft: 2679
- Bedrooms: 3
- Total Baths: 2
- Full Baths: 2
- Garage / Parking Spaces: 2
- Days On Market: 18
- Additional Information
- Geolocation: 28.8754 / -81.7177
- County: LAKE
- City: EUSTIS
- Zipcode: 32726
- Subdivision: Eustis Westgate Ph Ii Sub
- Elementary School: Eustis Heights Elem
- Middle School: Eustis Middle
- High School: Eustis High School
- Provided by: VANGIE BERRY SIGNATURE REALTY
- Contact: Michael Tart
- 352-742-7355

- DMCA Notice
-
DescriptionYour dreams have just come true! This beautiful home with a heated pool under screened lanai with locked dock access to Lake Eustis can be yours. Open floor plan with ample space for entertaining. Wood flooring throughout with tile in bathrooms. Don't want to go to the garage to do laundry? That's ok, this one has an inside laundry room. Your kitchen is complete with plenty of counter and cupboard space and is open to the large family room. With a split plan, the primary bedroom has it's own privacy away from the other bedrooms. Primary bedroom has sliding glass out to the screen in pool lanai. Yes yes yes, your own private oasis just outside of your bedroom. You can also access the gorgeous pool area from the family room. Won't your children/grandchildren/company just enjoy frolicking in the pool. JUST IN TIME FOR SUMMER! Come and see it and make this YOUR new home!
Payment Calculator
- Principal & Interest -
- Property Tax $
- Home Insurance $
- HOA Fees $
- Monthly -
For a Fast & FREE Mortgage Pre-Approval Apply Now
Apply Now
 Apply Now
Apply NowFeatures
Building and Construction
- Covered Spaces: 0.00
- Exterior Features: Dog Run
- Flooring: Ceramic Tile, Wood
- Living Area: 1860.00
- Roof: Shingle
School Information
- High School: Eustis High School
- Middle School: Eustis Middle
- School Elementary: Eustis Heights Elem
Garage and Parking
- Garage Spaces: 2.00
- Open Parking Spaces: 0.00
Eco-Communities
- Pool Features: In Ground
- Water Source: Private
Utilities
- Carport Spaces: 0.00
- Cooling: Central Air
- Heating: Electric
- Pets Allowed: Yes
- Sewer: Private Sewer
- Utilities: BB/HS Internet Available, Cable Available, Electricity Connected
Finance and Tax Information
- Home Owners Association Fee Includes: Common Area Taxes, Escrow Reserves Fund
- Home Owners Association Fee: 550.00
- Insurance Expense: 0.00
- Net Operating Income: 0.00
- Other Expense: 0.00
- Tax Year: 2024
Other Features
- Appliances: Dishwasher, Disposal, Refrigerator
- Association Name: Triad
- Association Phone: 352-602-4803
- Country: US
- Interior Features: Kitchen/Family Room Combo, Primary Bedroom Main Floor
- Legal Description: EUSTIS WESTGATE PHASE II SUB LOT 75 PB 45 PGS 60-61 ORB 5286 PG 233
- Levels: One
- Area Major: 32726 - Eustis
- Occupant Type: Vacant
- Parcel Number: 33-18-26-0605-000-07500
- Views: 12
- Zoning Code: SR
Similar Properties
Nearby Subdivisions
44 Gables Ph 03
Century Oaks Estate 1st Add
Country Club Ridge Sub
Crooked Lake Rdg 1st Add
Crooked Lake Reserve
Diedrichs Add To Eustis
Estates At Black Bear Reserve
Eustis
Eustis Badger
Eustis Brac Bluff Pass Ph 02 H
Eustis Century Oak Estates
Eustis Cherrytree On Washingto
Eustis Clifford Park
Eustis Crippen Crooked View
Eustis Erwins Sub
Eustis Golfview Estates
Eustis Goulds Sub
Eustis Grand Island Heights
Eustis Grand Island Heights Su
Eustis Grand Island Shores Add
Eustis Harbor Island Villas
Eustis Hazzards Homestead
Eustis Heights
Eustis Hermosa Shores
Eustis Hillcrest At Lake Netti
Eustis Hillcrest Sub
Eustis Idlewild Heights
Eustis Lake Woodward Estates
Eustis Lake Woodward Oaks
Eustis Lake Yale Landing
Eustis Lakeview Court
Eustis Lakeview Park
Eustis Monte Carlo Sub
Eustis Ocklawaha Sub
Eustis Orchid Lake Sub
Eustis Pinecrest
Eustis Quayle Golf Links
Eustis Ridgeview At Crooked La
Eustis Rosenwald Gardens
Eustis Sentinel Hill
Eustis Townhill
Eustis Tropical Shore
Eustis Valencia Court
Eustis Weavers
Eustis Westgate Ph Ii Sub
Eustis Westgate Sub
Joleen Estates
Mc Cormick Park
Mcclellands Sub
Non
None
Not Applicable
Orange Avenue Heights
Orange Summit
Pine Meadows 40s
Pine Meadows Reserve Phase 1a
Pine Ridge
Quail Hollow
Rainbow Rdg
Rainbow Ridge
Remington Club
Richards Add
Rosenwald Gardens
Westgate

- Marian Casteel, BrkrAssc,REALTOR ®
- Tropic Shores Realty
- CLIENT FOCUSED! RESULTS DRIVEN! SERVICE YOU CAN COUNT ON!
- Mobile: 352.601.6367
- Mobile: 352.601.6367
- 352.601.6367
- mariancasteel@yahoo.com


