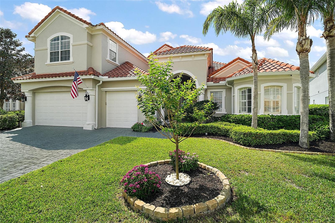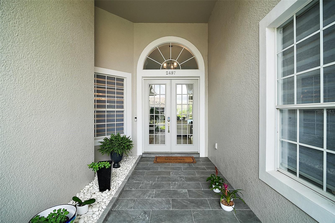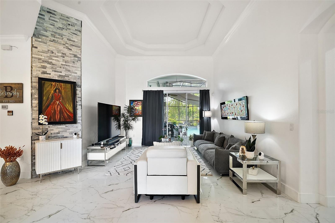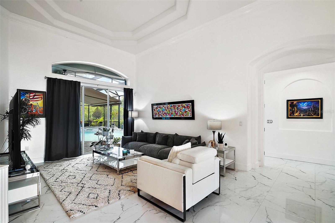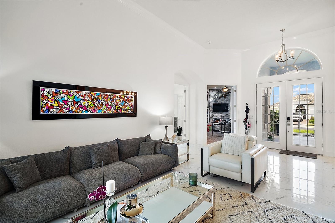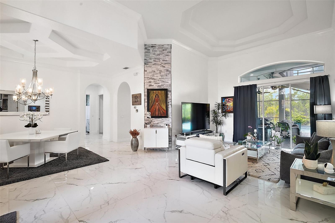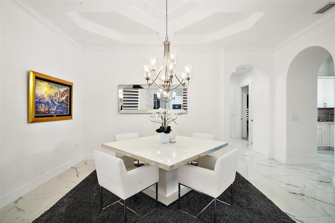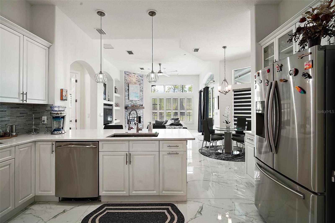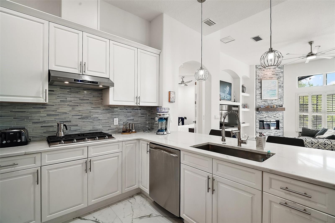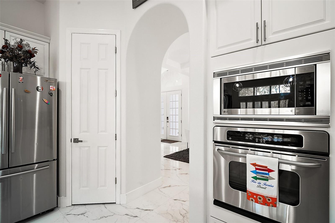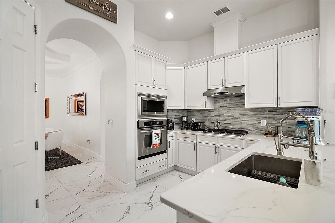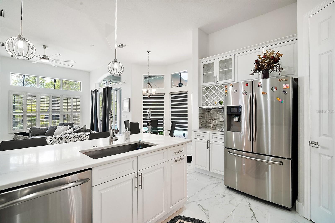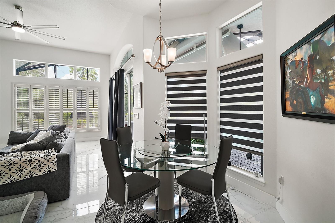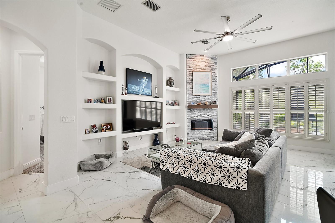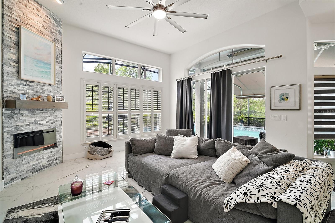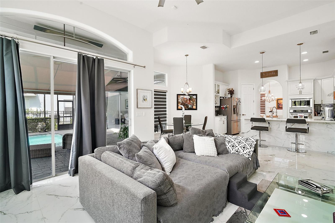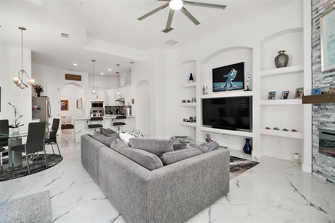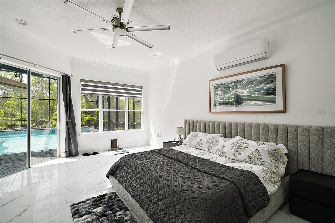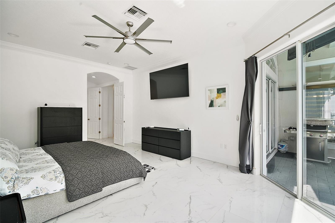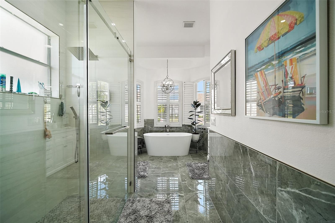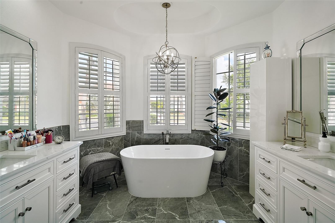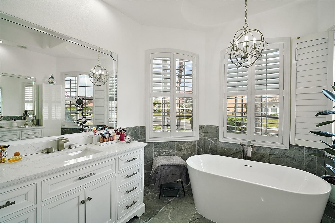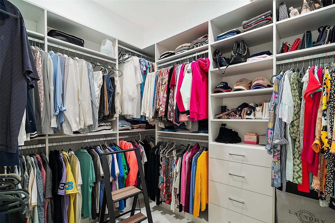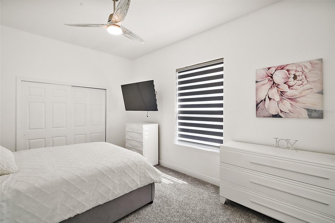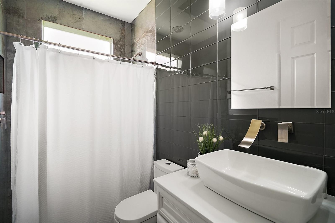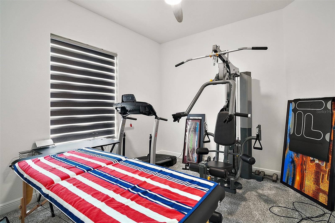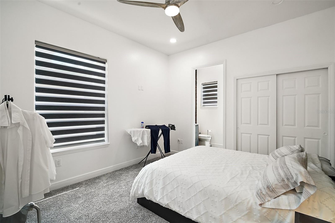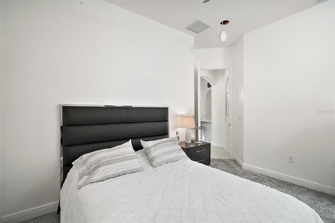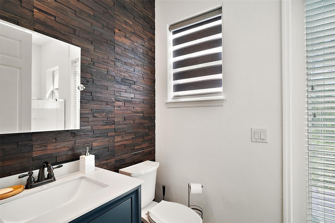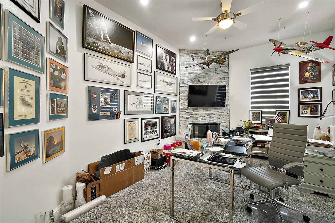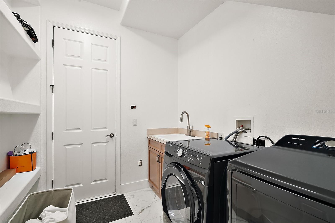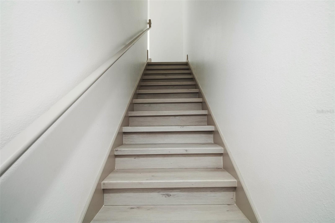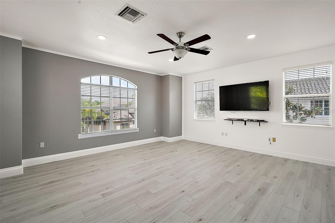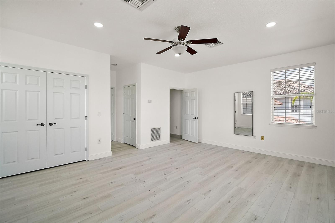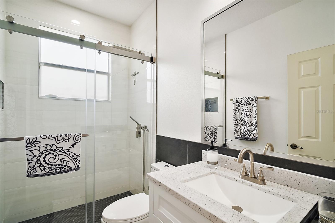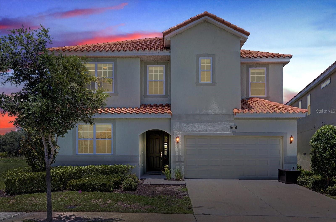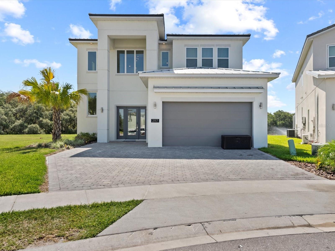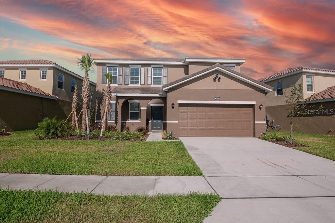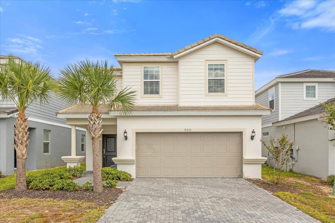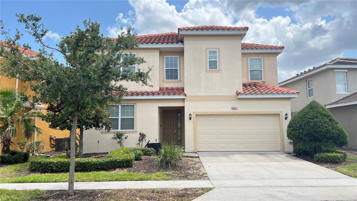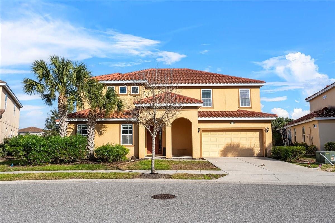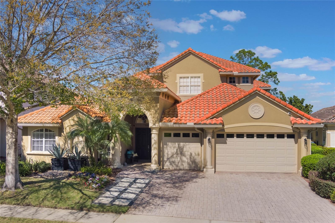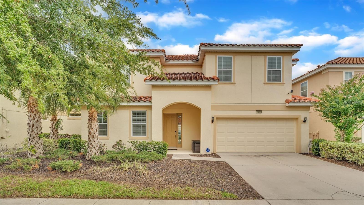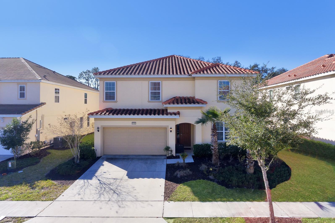2497 Heritage Green Avenue, DAVENPORT, FL 33837
Property Photos
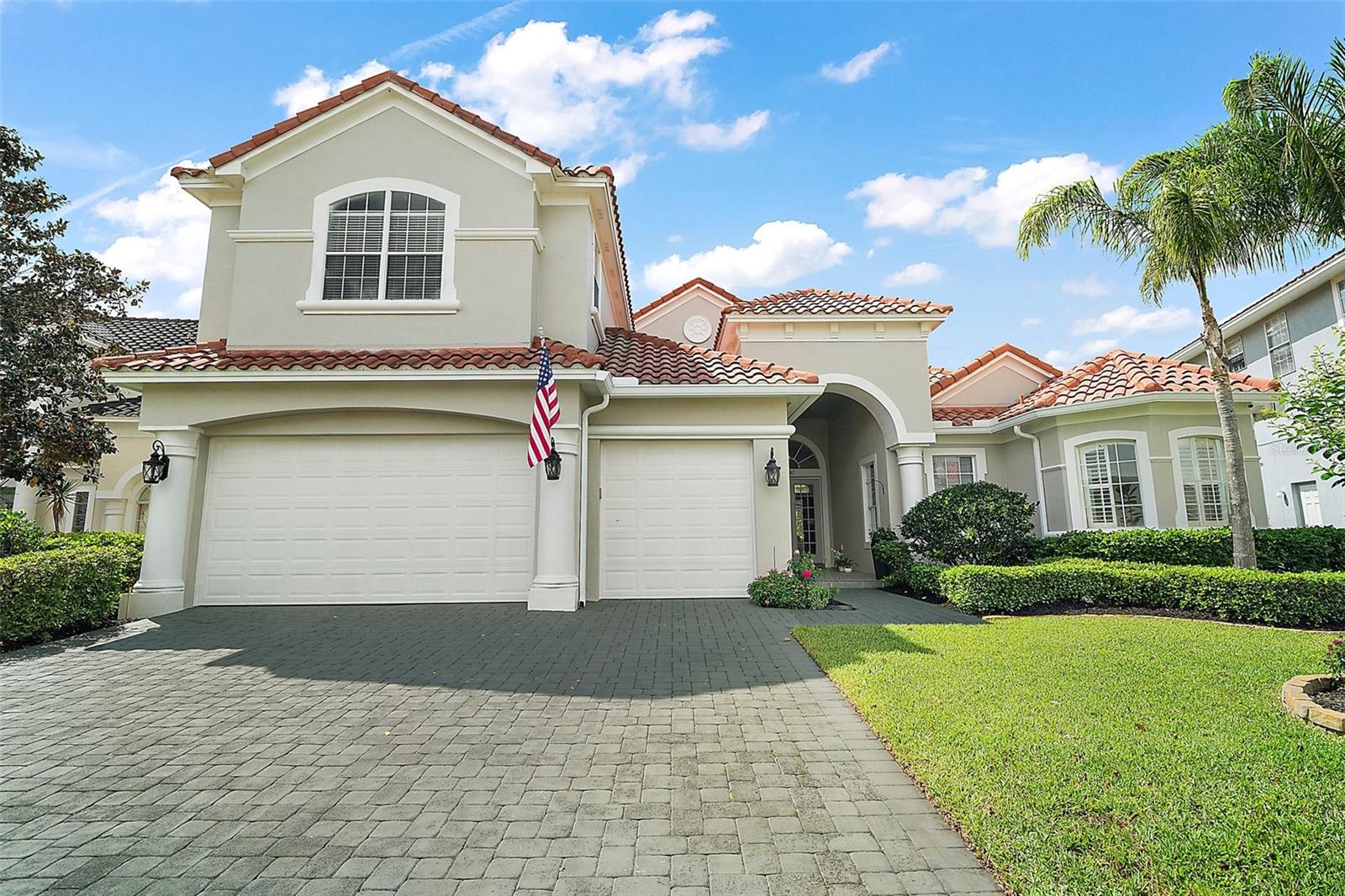
Would you like to sell your home before you purchase this one?
Priced at Only: $795,000
For more Information Call:
Address: 2497 Heritage Green Avenue, DAVENPORT, FL 33837
Property Location and Similar Properties
- MLS#: G5095297 ( Residential )
- Street Address: 2497 Heritage Green Avenue
- Viewed: 29
- Price: $795,000
- Price sqft: $175
- Waterfront: No
- Year Built: 2007
- Bldg sqft: 4545
- Bedrooms: 5
- Total Baths: 4
- Full Baths: 4
- Garage / Parking Spaces: 3
- Days On Market: 104
- Additional Information
- Geolocation: 28.2185 / -81.5477
- County: POLK
- City: DAVENPORT
- Zipcode: 33837
- Subdivision: Greens At Providence
- Provided by: EXIT REALTY TRI-COUNTY

- DMCA Notice
-
DescriptionImpeccably renovated 5 bedroom, 4 bath luxury pool home. Welcome to this exquisite residence nestled in the prestigious gated golf community of Heritage Green at Providence. Meticulously renovated from top to bottom within the last 18 months, this 5 bedroom 4 bathroom estate effortlessly blends modern elegance with thoughtful functionality, offering a true move in ready sanctuary. From the moment you arrive, you'll be captivated by the beautifully landscaped exterior, newly tiled front entry, and timeless curb appeal. Step inside to discover a spacious open concept layout featuring premium porcelain tile flooring throughout the main level, elegant stone accents, and expansive views of the private pool and spa. At the heart of the home, a designer chefs kitchen awaits. Complete with stainless steel appliances, gas cooktop with custom hood, built in oven and microwave, and tailor made cabinetry. The kitchen opens seamlessly to the grand living room, where built in shelving, an electric fireplace, and a 75" mounted TV create the perfect space for entertaining. The owner's suite is privately situated and thoughtfully designed for relaxation. Enjoy pool access through sliding doors custom window treatments, a dedicated mini split A/C unit, and a custom wall art display leading into a luxurious en suite bath. The spa inspired bathroom features a freestanding soaking tub, plantation shutters, double vanities, high end lighting, and a frameless walk in shower. A fully customized closet completes the suite. All bathrooms have been completely remodeled with premium finishes, ensuring both beauty and functionality. A dedicated office on the main floor offers built in ambiance with an electric fireplace and mounted 42" TV, perfect for remote work or a quiet study. The second bedroom offers guest comfort and privacy with its own full bath and direct access to the pool deck. Bedrooms three and four share a stylishly renovated hall bath, filled with natural lights and spacious layouts. Upstairs, the fifth bedroom provides incredible versatility, ideal as a second master suite, media room, or playroom, and includes it's own full bathroom. Throughout the second floor, you"ll find brand new luxury vinyl plank flooring that complements the homes clean, modern aesthetic. Outside, enjoy Florida living at its finest with a screen enclosed pool and spa, freshly painted pool cage with all new screens, and an oversized pool deck ideal for gatherings and outdoor dining. Additional updates include: Complete interior and exterior repaint in 2023. New HVAC system and full duct cleaning. Fully updated flooring throughout. New screens and hardware on pool enclosure. This home offers true turnkey luxury with no updates needed and no detail overlooked. Schedule your private showing today and experience the exceptional lifestyle that awaits in Heritage Green.
Payment Calculator
- Principal & Interest -
- Property Tax $
- Home Insurance $
- HOA Fees $
- Monthly -
For a Fast & FREE Mortgage Pre-Approval Apply Now
Apply Now
 Apply Now
Apply NowFeatures
Building and Construction
- Covered Spaces: 0.00
- Exterior Features: Lighting, Sidewalk, Sliding Doors
- Flooring: Carpet, Luxury Vinyl, Tile
- Living Area: 3448.00
- Roof: Tile
Garage and Parking
- Garage Spaces: 3.00
- Open Parking Spaces: 0.00
Eco-Communities
- Pool Features: Deck, In Ground, Screen Enclosure
- Water Source: Public
Utilities
- Carport Spaces: 0.00
- Cooling: Central Air
- Heating: Central
- Pets Allowed: Yes
- Sewer: None, Public Sewer
- Utilities: Electricity Connected
Finance and Tax Information
- Home Owners Association Fee: 400.00
- Insurance Expense: 0.00
- Net Operating Income: 0.00
- Other Expense: 0.00
- Tax Year: 2024
Other Features
- Appliances: Built-In Oven, Cooktop, Dishwasher, Microwave, Refrigerator
- Association Name: Stephanie Lim
- Country: US
- Interior Features: Ceiling Fans(s), Kitchen/Family Room Combo, Solid Surface Counters
- Legal Description: GREENS AT PROVIDENCE PB 142 PG 37-44 BLOCK B LOT 158
- Levels: Two
- Area Major: 33837 - Davenport
- Occupant Type: Owner
- Parcel Number: 28-26-18-932901-021580
- Views: 29
Similar Properties
Nearby Subdivisions
Aldea Reserve
Andover
Astonia
Astonia 40s
Astonia North
Astonia Ph 2 3
Astonia Ph 2 & 3
Aviana Ph 01
Aviana Ph 1
Aylesbury
Bella Nova
Bella Nova Ph 4
Bella Nova-ph 3
Bella Novaph 3
Bella Vita
Bella Vita Horse Creek At Cro
Bella Vita Ph 1a 1b1
Bella Vita Ph 1b2 2
Bella Vita Phase 1b2 And 2 Pb
Blossom Grove Estates
Briargrove
Bridgeford Crossing
Bridgeford Xing
Camden Park At Providence
Camden Pk/providence
Camden Pkprovidence
Camden Pkprovidence Ph 4
Camden Pkprovidenceph 2
Carlisle Grand
Cascades
Cascades Ph 1a 1b
Cascades Ph 1a 1b
Cascades Ph 2
Cascades Ph Ia Ib
Champions Reserve
Champions Reserve Phase 2a
Champions Reserve Phase 2b
Chelsea Woods At Providence
Citrus Isle
Citrus Landing
Citrus Lndg
Citrus Pointe
Citrus Reserve
Citrus Ridge Ph 01
Cortland Woods At Providence P
Cortland Woodsprovidence
Cortland Woodsprovidence Iii
Cortland Woodsprovidence Ph I
Country Walk Estates
Crescent Estates 01
Crescent Estates 01 Unit A Rep
Crescent Estates Sub
Crofton Spgsprovidence
Davenport
Davenport Estates
Davenport Estates Phase 2
Davenport Resub
Daventport Estates Phase 1
Davnport
Deer Creek Golf Tennis Rv Res
Deer Run At Crosswinds
Del Webb Orlando
Del Webb Orlando Ph 1
Del Webb Orlando Ph 2a
Del Webb Orlando Ph 3
Del Webb Orlando Ph 4
Del Webb Orlando Ph 5 7
Del Webb Orlando Ridgewood Lak
Del Webb Orlando Ridgewood Lks
Del Webb Orlandoridgewood Lake
Del Webb Orlandoridgewood Lksp
Del Webb Ridgewood Lakes
Del Webborlandoridgewood Lakes
Drayton Woods 50
Drayton-preston Woods At Provi
Drayton-preston Woods/providen
Draytonpreston Woods At Provid
Draytonpreston Woodsproviden
Draytonpreston Woodsprovidence
Estates Lake St Charles
Fairway Villasprovidence
First Place
Fla Dev Co Sub
Fla Gulf Land Co Subd
Forest At Ridgewood
Forest Lake Ph 1
Forest Lake Ph 2
Forest Lake Ph I
Forest Lake Phase 1
Forestridgewood
Garden Hillprovidence Ph 1
Garden Hillprovidenceph 1
Geneva Landings
Geneva Lndgs Ph 1
Grand Reserve
Grantham Spgsprovidence
Grantham Springs At Providence
Greenfield Village Ph 1
Greenfield Village Ph 1
Greenfield Village Ph I
Greenfield Village Ph Ii
Greens At Providence
Greensprovidence
Hampton Green At Providence
Hampton Landing At Providence
Hampton Lndgprovidence
Hartford Terrace Phase 1
Heather Hill Ph 01
Heather Hill Ph 02
Heather Hill Phase One
Highland Cove
Highland Meadows Ph 01
Highland Meadows Ph 02
Highland Square Ph 01
Holly Hill Estates
Horse Creek
Horse Creek At Crosswinds
Lake Charles Residence Ph 1a
Lake Charles Residence Ph 1b
Lake Charles Residence Ph 1c
Lake Charles Residence Ph 2
Lake Charles Resort
Lake Gharles Residence Ph 1a
Lakewood Park
Loma Linda Ph 01
Madison Place Ph 1
Madison Place Ph 2
Marbella At Davenport
None
Northridge Estates
Northridge Reserve
Not On The List
Oakmont Ph 01
Orchid Grove
Preservation Pointe Ph 1
Preservation Pointe Ph 2a
Preservation Pointe Ph 2b
Preservation Pointe Ph 3
Preservation Pointe Ph 4
Preservation Pointe Phase 2a
Prestwick Village
Providence
Providence Garden Hills 50s
Providence Garden Hills 60s
Providence N-4b Ph 2
Providence N4 Rep
Providence N4b Replatph 2
Providencegreens
Redbridge Square
Regency Place Ph 02
Regency Place Ph 03
Regency Rdg
Reserve/aviana
Ridgewood Lakes
Ridgewood Lakes Village 04a
Ridgewood Lakes Village 04b
Ridgewood Lakes Village 05a
Ridgewood Lakes Village 05b
Ridgewood Lakes Village 06
Ridgewood Lakes Village 10
Ridgewood Lakes Village 4b
Ridgewood Lakes Villages 3b 3
Ridgewood Lks-ph 1 Village 14
Ridgewood Lksph 1 Village 14
Ridgewood Lksph 2 Village 14
Ridgewood Pointe
Rosemont Woods
Rosemont Woods Providence
Royal Palms Ph 02
Royal Ridge
Royal Ridge Ph 01
Royal Ridge Ph 03
Sand Hill Point
Seasons At Forest Lake
Snell Creek Manor
Solterra
Solterra 50 Primary
Solterra Ph 01
Solterra Ph 1
Solterra Ph 2a1
Solterra Ph 2a2
Solterra Ph 2b
Solterra Ph 2c1
Solterra Ph 2c2
Solterra Ph 2d
Solterra Ph 2e
Solterra Resort
Solterra Resort Oakmont Ph 01
Solterraoakmont Ph 01
Southern Xing
Southern Xing Southern Crossi
Southern Xing / Southern Cross
Sunridge Woods Ph 01
Sunridge Woods Ph 02
Sunridge Woods Ph 03
Sunridge Woods Ph 2
Sunset Ridge
Sunset Ridge Ph 01
Sunset Ridge Ph 02
Sunset Ridge Ph 2
Taylor Hills
The Forest At Ridgewood Lakes
Tivoli Manor
Victoria Woods At Providence
Vizcay
Watersong Ph 01
Watersong Ph 1
Watersong Ph 2
Watersong Ph Two
Watersong Ph1
Watersong Phase Two
Westbury
Westbury Ph 02
Williams Preserve
Williams Preserve Ph 3
Williams Preserve Ph Iib
Williams Preserve Ph Iic
Wynnstone
Wynnstone 40s
Wynnstone 50s

- Marian Casteel, BrkrAssc,REALTOR ®
- Tropic Shores Realty
- CLIENT FOCUSED! RESULTS DRIVEN! SERVICE YOU CAN COUNT ON!
- Mobile: 352.601.6367
- Mobile: 352.601.6367
- 352.601.6367
- mariancasteel@yahoo.com


