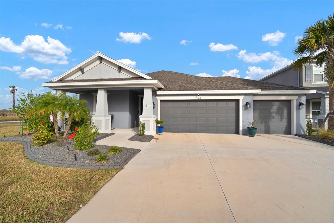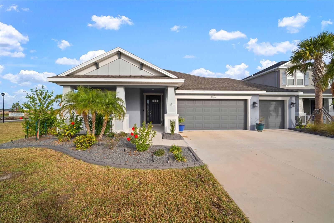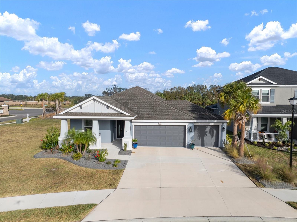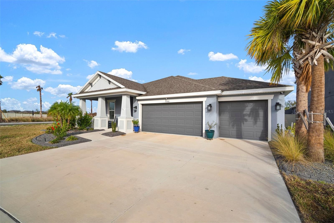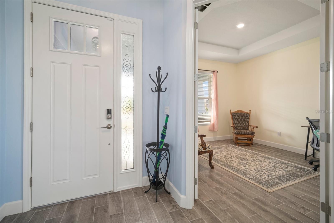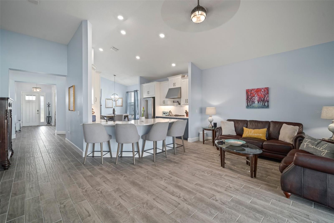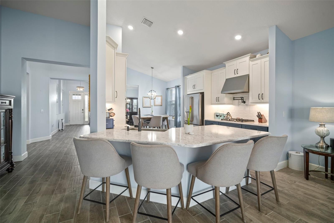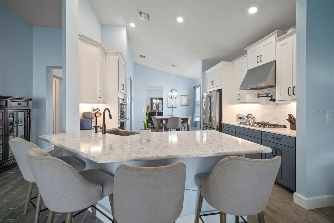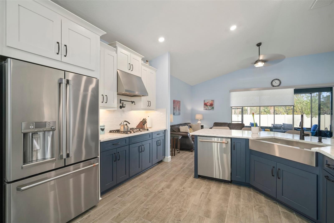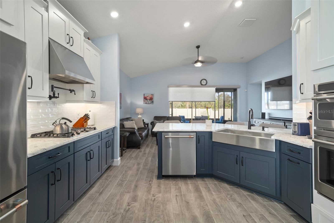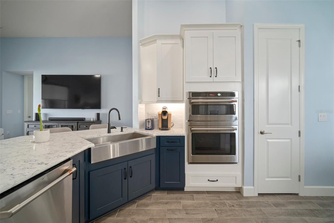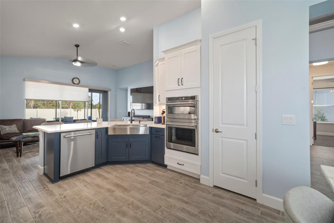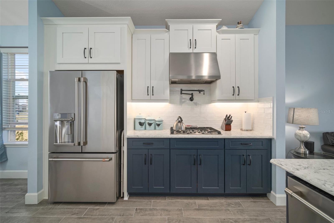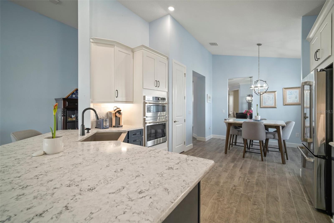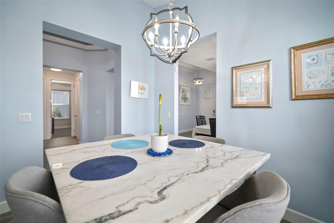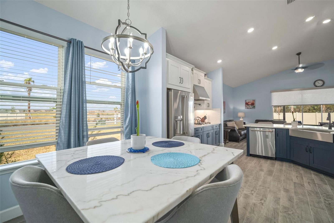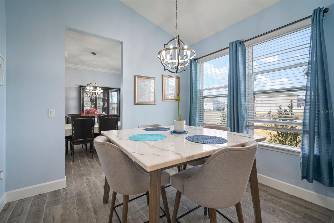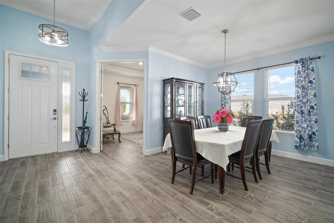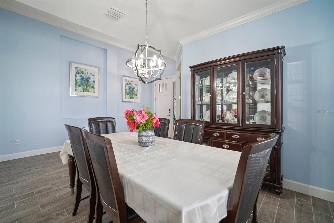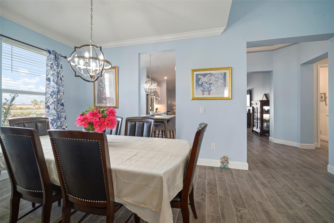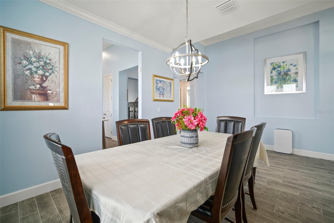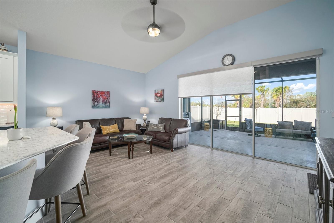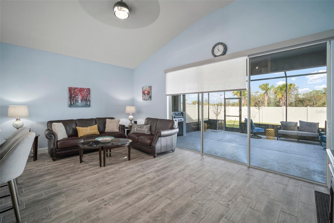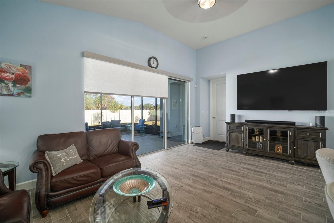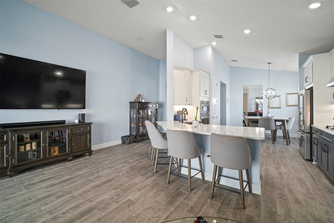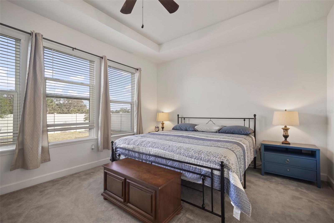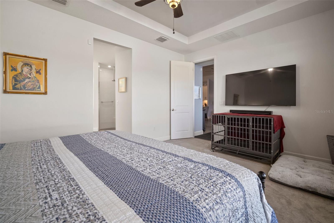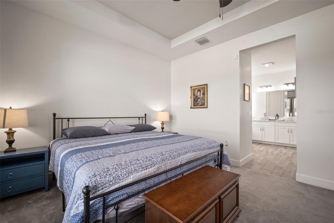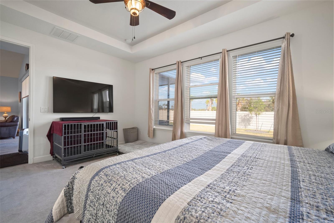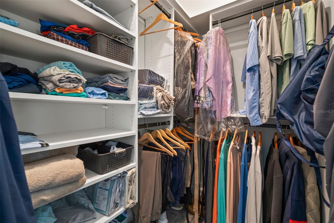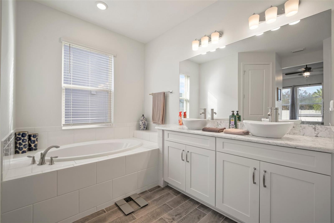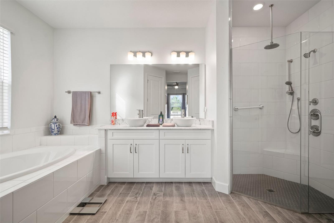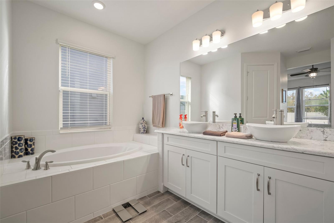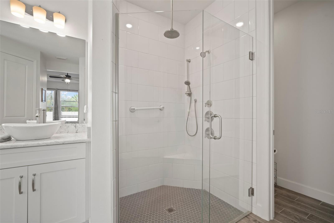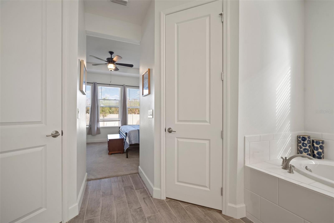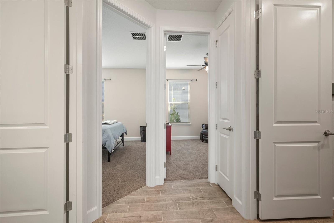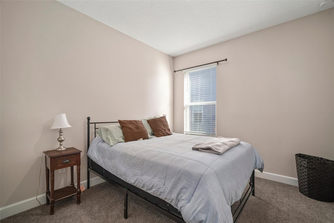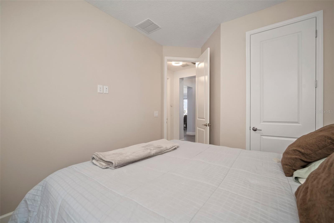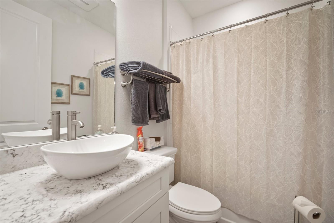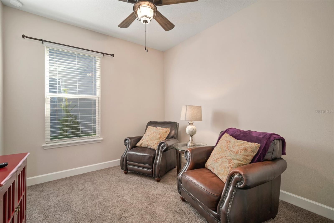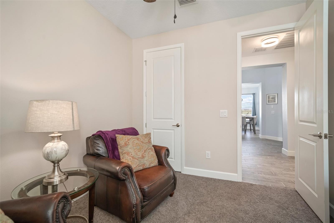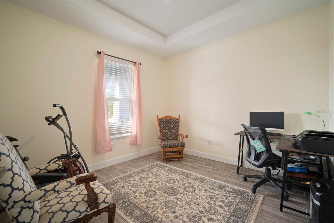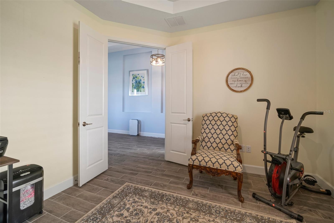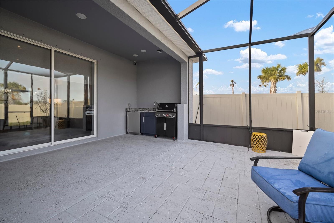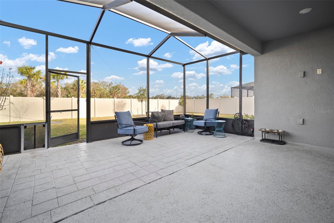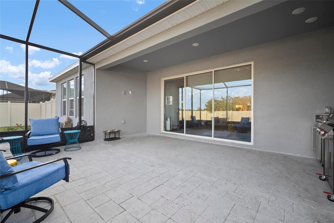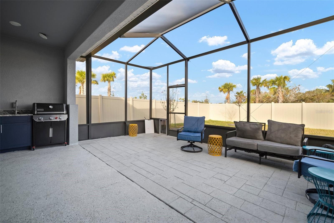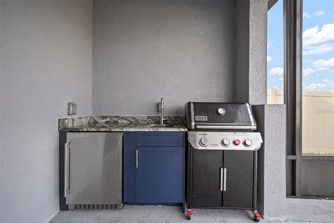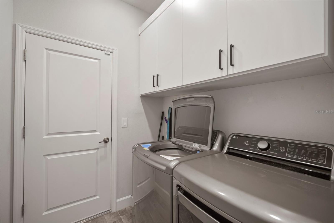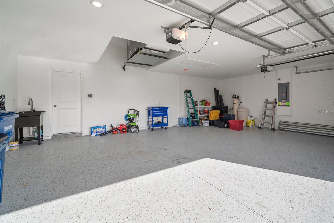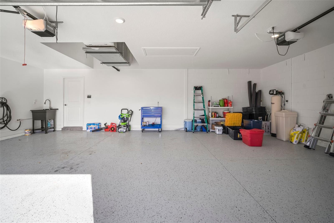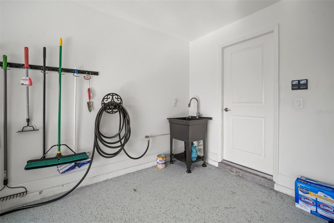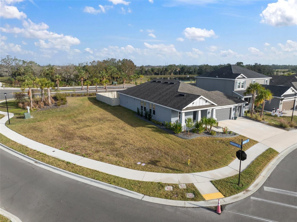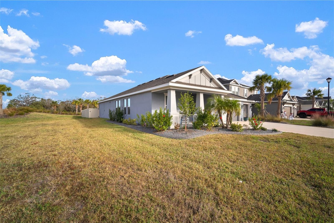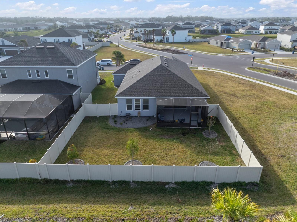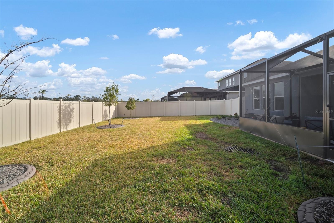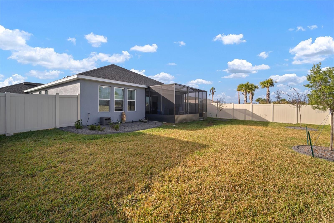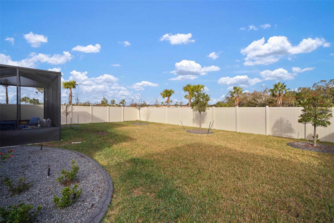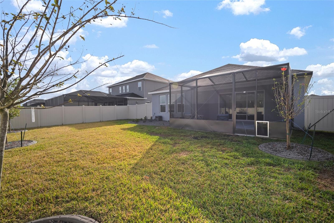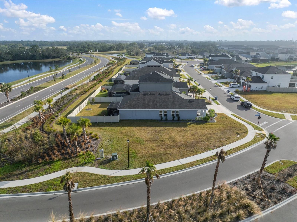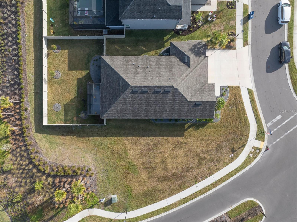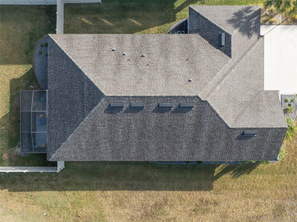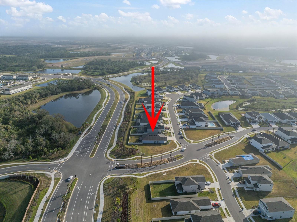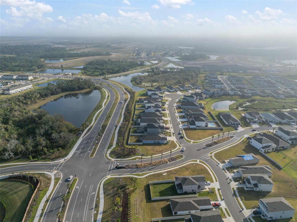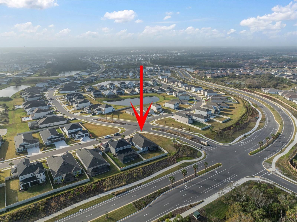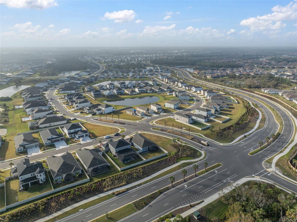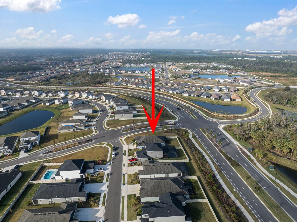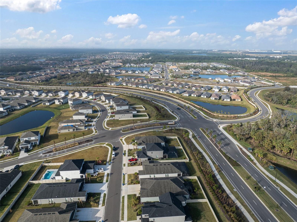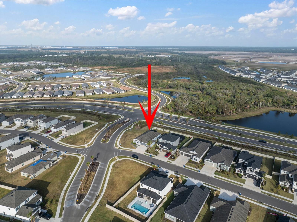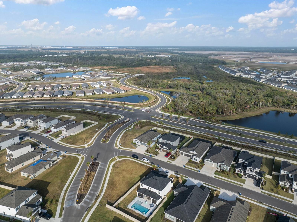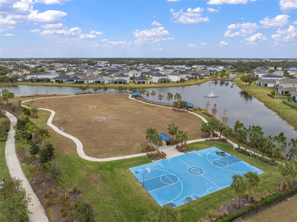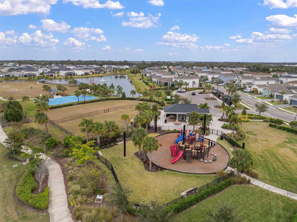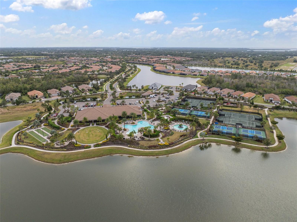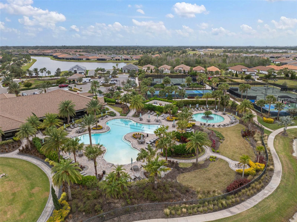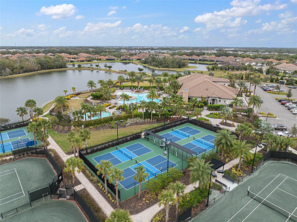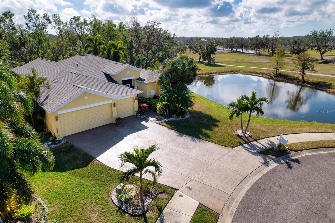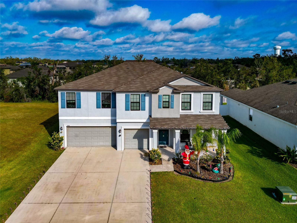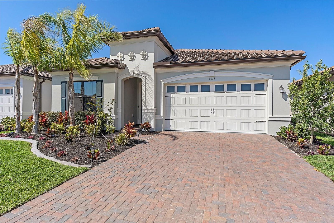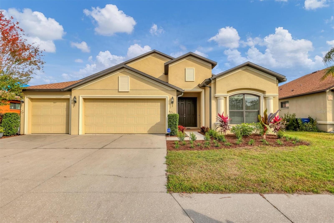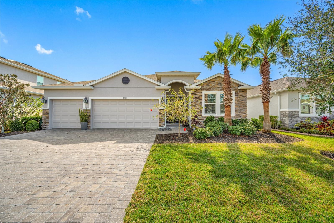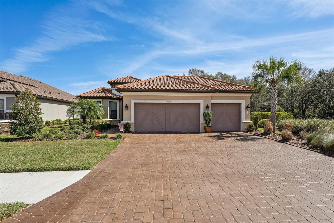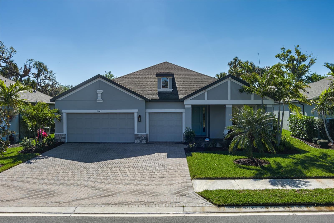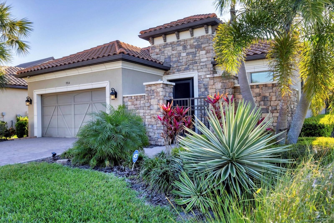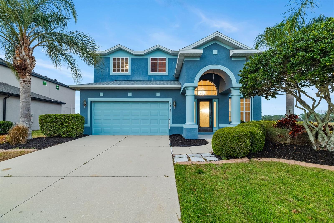11160 Fieldstone Drive, PALMETTO, FL 34221
Property Photos
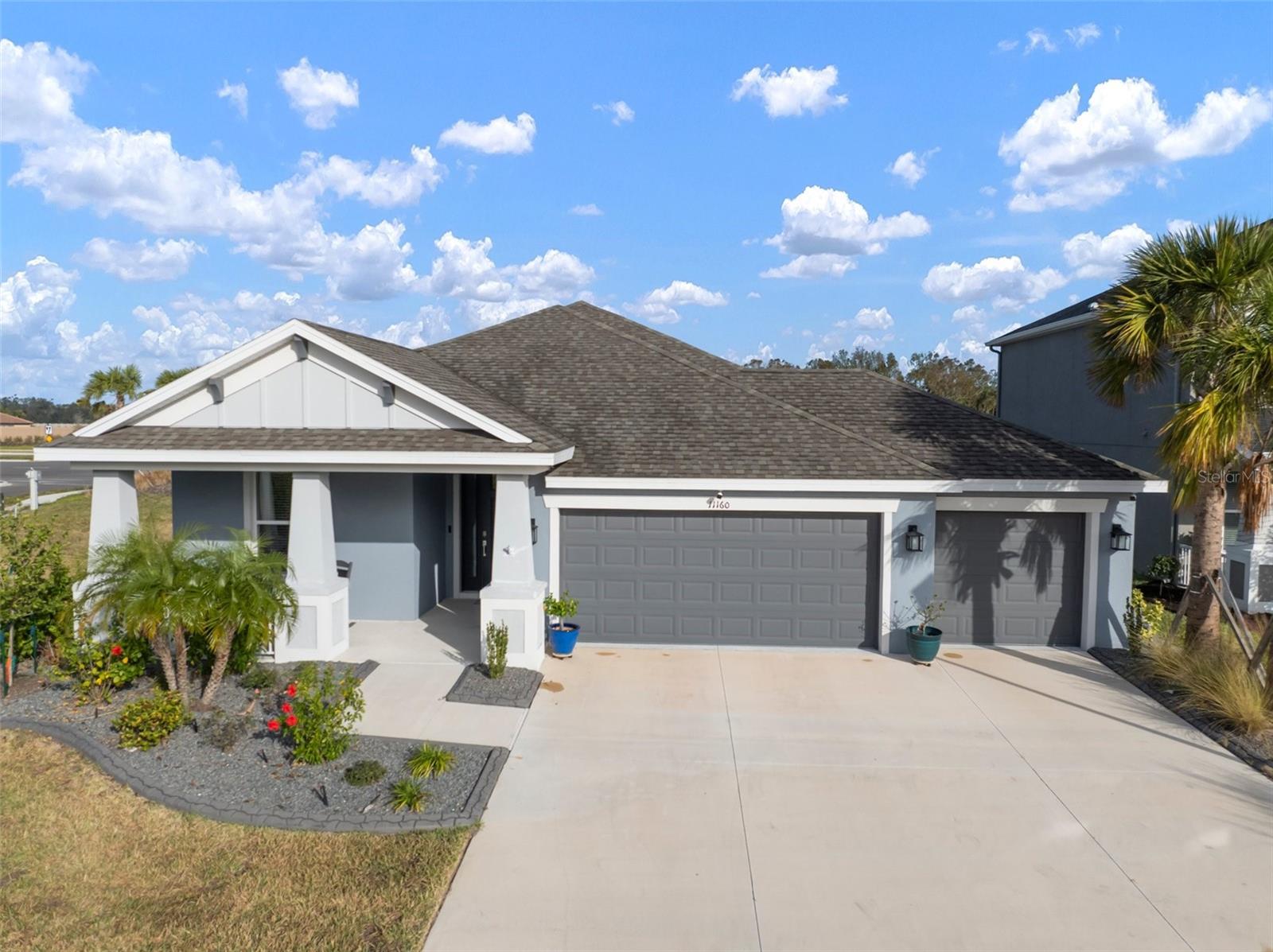
Would you like to sell your home before you purchase this one?
Priced at Only: $579,500
For more Information Call:
Address: 11160 Fieldstone Drive, PALMETTO, FL 34221
Property Location and Similar Properties
- MLS#: A4632434 ( Residential )
- Street Address: 11160 Fieldstone Drive
- Viewed: 49
- Price: $579,500
- Price sqft: $212
- Waterfront: No
- Year Built: 2023
- Bldg sqft: 2737
- Bedrooms: 3
- Total Baths: 2
- Full Baths: 2
- Garage / Parking Spaces: 3
- Days On Market: 171
- Additional Information
- Geolocation: 27.6172 / -82.502
- County: MANATEE
- City: PALMETTO
- Zipcode: 34221
- Subdivision: Artisan Lakes Eaves Bend Ph Ii
- Elementary School: James Tillman
- Middle School: Buffalo Creek
- High School: Palmetto
- Provided by: INTERNATIONAL TOP AGENTS REALTY
- Contact: Kristen Calta
- 727-260-0848

- DMCA Notice
-
DescriptionWelcome to Eaves Bend at Artisan Lakes, featuring the stunning St. Thomas single story floor plan by Taylor Morrison. As you arrive, you'll notice the expansive three car garage and beautifully upgraded landscaping. The enhancements continue throughout the home. The chef's gas kitchen boasts upgraded GE Caf appliances, including a five burner stove with a hood, a wall oven, and a convection oven/microwave combo. It also includes a stainless steel farmhouse sink, quartz countertops, a pot filler, and soft close cabinets and drawers. Both bathrooms are equipped with quartz countertops, above counter sinks, upgraded faucets, and soft close cabinets and drawers. In the main living area, you'll find a wooden plank ceramic tile floor, while the three bedrooms feature premium carpeting with Scotchgard protection and ceiling fans. The living room includes remote controlled Roman shades for the sliding glass doors, which lead to an extended screened in patio. This outdoor space is perfect for entertaining, complete with a gas hookup for a grill, a refrigerator, and a sink. The dining room and kitchen nook showcase upgraded lighting features. This home is equipped with a Vivant security system, a fenced backyard, a tankless water heater, a whole house water filtration system, and hurricane shutters. The neighborhood offers full access to a newly completed clubhouse, nature trails, dog parks, playgrounds, a basketball court, and a soccer field. Artisan Lakes is conveniently located near the highway, providing quick access to St. Petersburg and Sarasota, along with all the attractions in the area.
Payment Calculator
- Principal & Interest -
- Property Tax $
- Home Insurance $
- HOA Fees $
- Monthly -
For a Fast & FREE Mortgage Pre-Approval Apply Now
Apply Now
 Apply Now
Apply NowFeatures
Building and Construction
- Covered Spaces: 0.00
- Exterior Features: Hurricane Shutters, Sliding Doors
- Fencing: Vinyl
- Flooring: Carpet, Tile
- Living Area: 2055.00
- Roof: Shingle
Land Information
- Lot Features: Corner Lot, In County, Landscaped
School Information
- High School: Palmetto High
- Middle School: Buffalo Creek Middle
- School Elementary: James Tillman Elementary
Garage and Parking
- Garage Spaces: 3.00
- Open Parking Spaces: 0.00
- Parking Features: Driveway, Garage Door Opener, Ground Level
Eco-Communities
- Water Source: Public
Utilities
- Carport Spaces: 0.00
- Cooling: Central Air
- Heating: Natural Gas
- Pets Allowed: Breed Restrictions, Cats OK, Dogs OK, Number Limit, Yes
- Sewer: Public Sewer
- Utilities: Cable Available, Cable Connected, Electricity Connected, Public, Sewer Connected, Sprinkler Recycled, Sprinkler Well, Underground Utilities, Water Connected
Amenities
- Association Amenities: Clubhouse, Fence Restrictions, Fitness Center, Playground, Pool, Recreation Facilities, Tennis Court(s)
Finance and Tax Information
- Home Owners Association Fee Includes: Common Area Taxes, Pool, Escrow Reserves Fund, Maintenance Grounds, Maintenance, Recreational Facilities
- Home Owners Association Fee: 1462.00
- Insurance Expense: 0.00
- Net Operating Income: 0.00
- Other Expense: 0.00
- Tax Year: 2023
Other Features
- Appliances: Cooktop, Dishwasher, Disposal, Gas Water Heater, Microwave, Range, Range Hood, Refrigerator, Tankless Water Heater, Water Filtration System
- Association Name: Kimberly Williams
- Country: US
- Furnished: Unfurnished
- Interior Features: Ceiling Fans(s), Crown Molding, Eat-in Kitchen, High Ceilings, Kitchen/Family Room Combo, Primary Bedroom Main Floor, Stone Counters, Vaulted Ceiling(s), Walk-In Closet(s), Window Treatments
- Legal Description: LOT 627, ARTISAN LAKES EAVES BEND PH II SUBPH A, B & C PI #6045.1110/9
- Levels: One
- Area Major: 34221 - Palmetto/Rubonia
- Occupant Type: Owner
- Parcel Number: 604511109
- Style: Contemporary
- Views: 49
- Zoning Code: RESI
Similar Properties
Nearby Subdivisions
A R Anthonys Sub Of Pt Sec14&2
A R Anthonys Sub Of Pt Sec1423
Airways At Imp Lkwds 3-a
Airways At Imp Lkwds 3a
Amber Glen
Arbor Creek
Artisan Lakes
Artisan Lakes Eaves Bend
Artisan Lakes Eaves Bend Ph I
Artisan Lakes Eaves Bend Ph Ii
Artisan Lakes Esplanade Ph I S
Artisan Lakes Esplanade Ph Iii
Artisan Lakes Esplanade Ph Iv
Artisan Lakes Esplanade Ph V S
Bahia Vista
Bahia Vista Subdivision
Bay Estates North
Bay View Park -revised Plat-
Bay View Park Rev
Bayou Estates North Iia Iib
Bayou Estates South
Boccage
Coasterra
Courtneys Resub
Crystal Lakes
Crystal Lakes Ii
English
Esplanade At Artisan Lakes
Esplanade North At Artisan Lak
Esthers Court
Fairway Oaks Ph 1
Fairway Oaks Ph I Ii Iii
Fairway Trace
Fairways At Imperial Lakewds1a
Fairways At Imperial Lakewoods
Fiddlers Bend
Flagstone Acres
Fosters Creek
G F I
G H Judd
Gillette Grove
Gillette Grove Sub
Gulf Bay Estates
Gulf Bay Estates Blocks 1a 1
Gulf Bay Estates Blocks 47
Gulf & Bay Estates Blocks 4-7
H W Harrison
Hammocks At Riviera Dunes
Heather Glen Ph I
Heather Glen Ph Ii
Heritage Bay
Heron Bay
Heron Creek Ph I
Imperial Lakes Estates
Imperial Lakes Residential
Island At Riviera Dunes
J H Brunjes
J T Flemings Palmetto Sub
Jackson Park
Jackson Park Unit One
Jackson Xing Ph Ii
Lake Park
Lake View Acres
Leisure Lake Mobile Home Park
Long Sub
Manati Shores Second Addition
Mandarin Grove
Mangrove Point
Mar-lee Acres
Marlee Acres
Melwood Oaks Ph Iib
Moss Oaks
Muellers
Neighborhood
North Orange Estates
Northshore At Riviera Dunes Ph
Northwood Park
Not Applicable
Not In Subdivision 0/0
Not On List
Oak View Ph I
Oak View Ph Ii
Oak View Ph Iii
Oakdale Square
Oakhurst Rev Por
Old Mill Preserve
Old Mill Preserve Ph Ii
Palm Lake Estates
Palmetto Estates
Palmetto Gardens Rev
Palmetto Heights
Palmetto Point
Palmetto Point Add
Palmetto Skyway
Palmetto Skyway Rep
Patten Reserve
Peninsula At Riviera Dunes
Pravela
Regency Oaks Ph I
Richards
Richards Add To Palmetto
Richards Add To Palmetto Conti
Rio Vista A M Lambs Resubdivid
Riverside Park
Riviera Dunes Marina
Riviera Dunes Marina Ph 2
Riviera Dunes Marina Ph 3
Roy Family Ranches
Sanctuary Cove
Shadow Brook Mobile Home
Shadow Brook Mobile Home Unit
Sheffield Glenn
Sheffield Glenn Pb52190
Silverstone North
Silverstone North Ph Ia Ib
Silverstone North Ph Ia & Ib
Silverstone North Ph Ic Id
Silverstone North Ph Ic & Id
Silverstone North Ph Iia Iib
Silverstone North Ph Iia & Iib
Skyway Village Estates Co-op
Snead Island
Snead Island Estates West Ph 1
Spanish Point
Stonegate Preserve
Stonegate Preserve Ia
Sub Lot34 B2 Parrish Ad To Tow
Sugar Mill Lakes Ph 1
Sugar Mill Lakes Ph Ii Iii
Sugar Mill Lakes Ph Ii & Iii
Sunkist Acres
Terra Ceia Bay Estates
Terra Ceia Bay North
The Cove At Terra Ceia Bay Vil
The Greens At Edgewater
Tree Lakes Travel Trailer Co-o
Trevesta
Trevesta Ph I-a
Trevesta Ph Ia
Trevesta Ph Ib1
Trevesta Ph Iib
Trevesta Ph Iiia
Trevesta Ph Iiib
Trevesta Ph Iiic Iiid
Trevesta Ph Iiic & Iiid
Trevesta Ph Iiie
Tropic Isles
Villages Of Thousand Oaks Vill
Villas At Oak Bend
Waterford Ph I Iii Rep
Waterford Ph I & Iii Rep
Waterford Ph I-a, Ii & Ii-a
Waterford Ph Ia Ii Iia
Welshs Memphis
Whitney Meadows
Willis Add To Palmetto
Willis Add To Palmetto Continu
Willow Hammock Ph 1a 1b
Willow Hammock Ph 1a & 1b
Willow Hammock Silverstone
Willow Walk North
Willow Walk Ph Ib
Willow Walk Ph Ic
Willow Walk Ph Iia-iib-iid
Willow Walk Ph Iiaiibiid
Willow Walk Ph Iic
Willow Walk Ph Iif Iig
Willow Walk Ph Iif & Iig
Woodland Acres
Woods Of Moccasin Wallow Ph I
Woods Of Moccasin Wallow Ph Ii

- Marian Casteel, BrkrAssc,REALTOR ®
- Tropic Shores Realty
- CLIENT FOCUSED! RESULTS DRIVEN! SERVICE YOU CAN COUNT ON!
- Mobile: 352.601.6367
- Mobile: 352.601.6367
- 352.601.6367
- mariancasteel@yahoo.com


