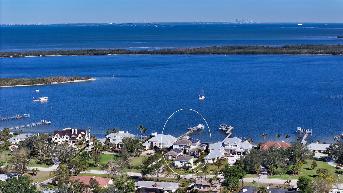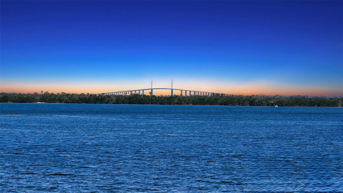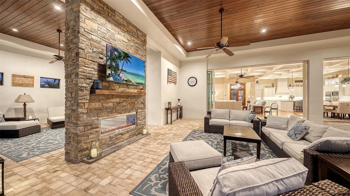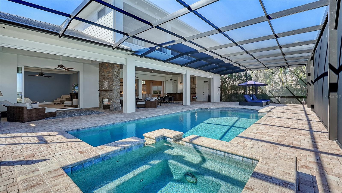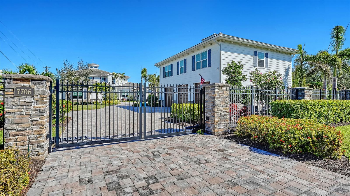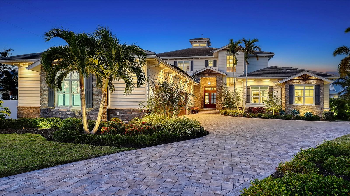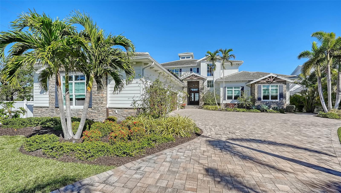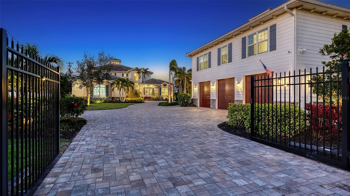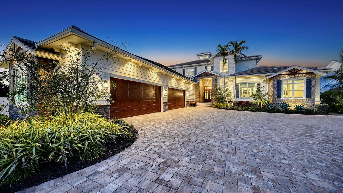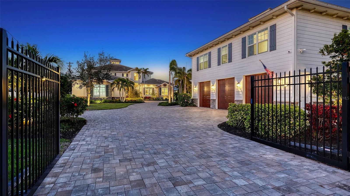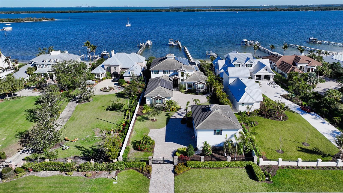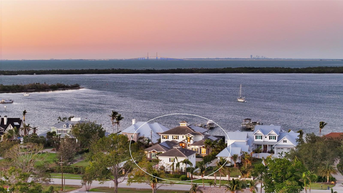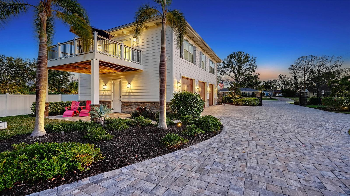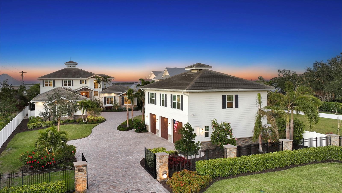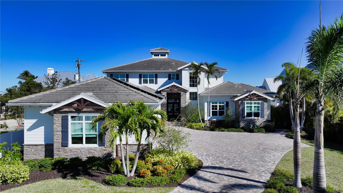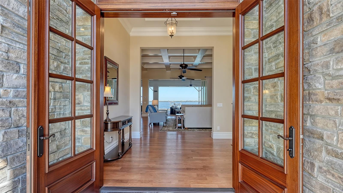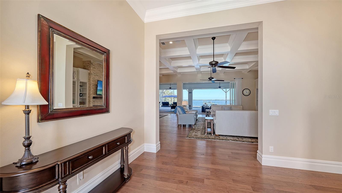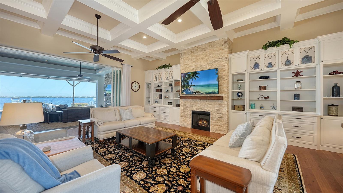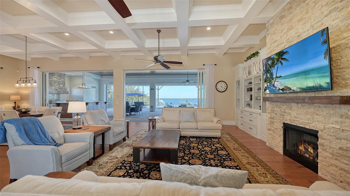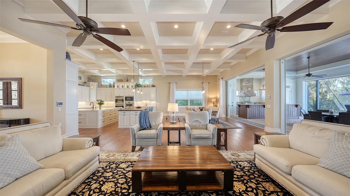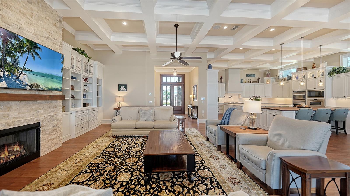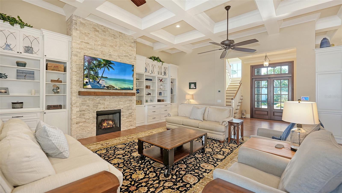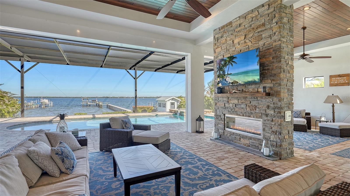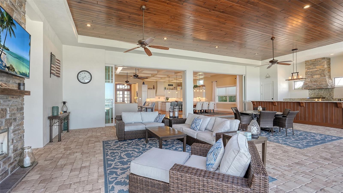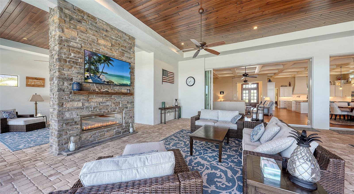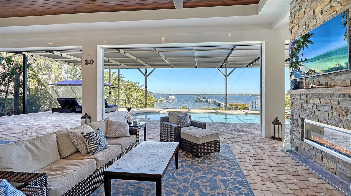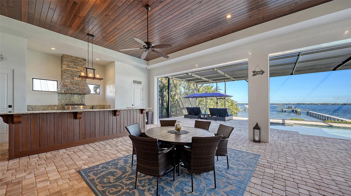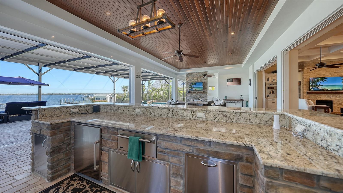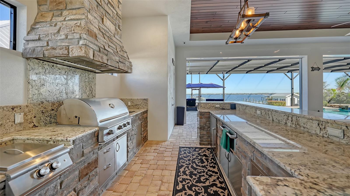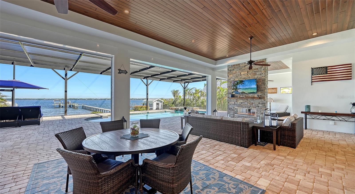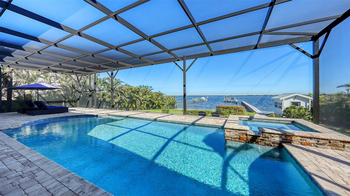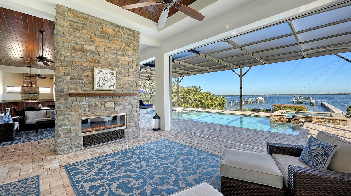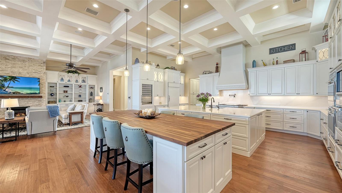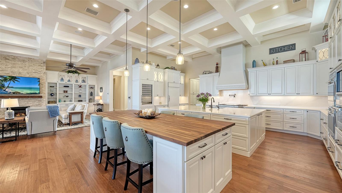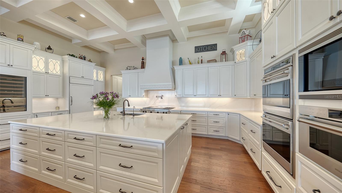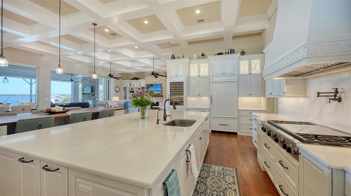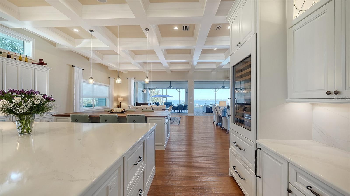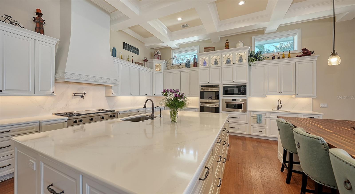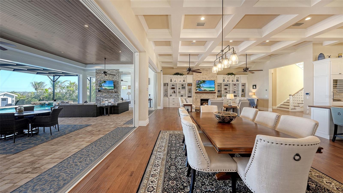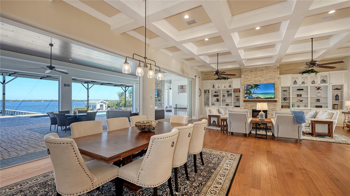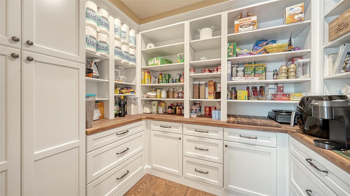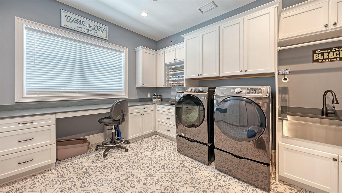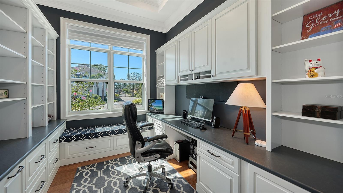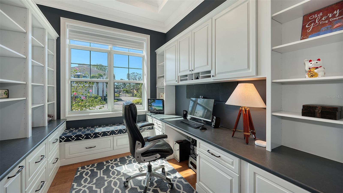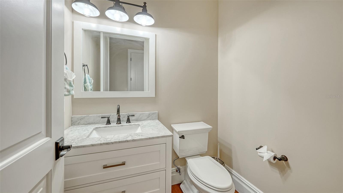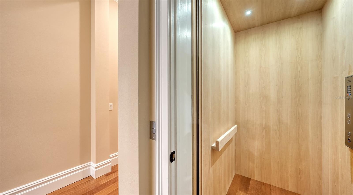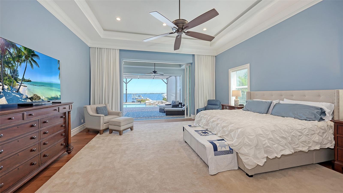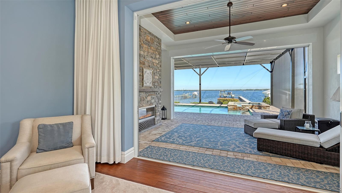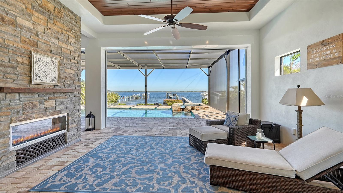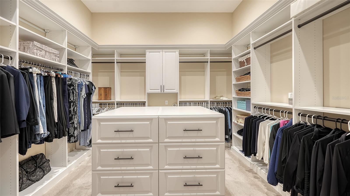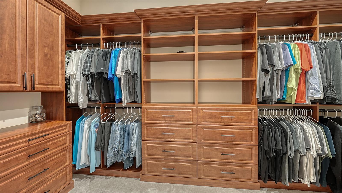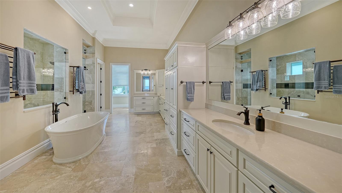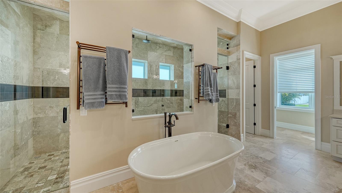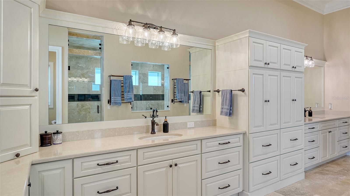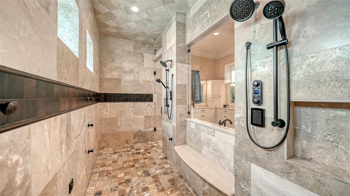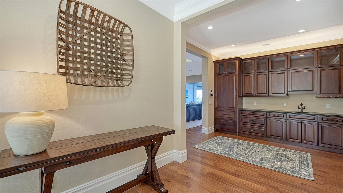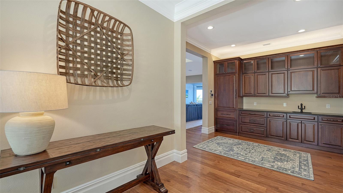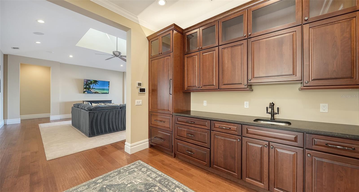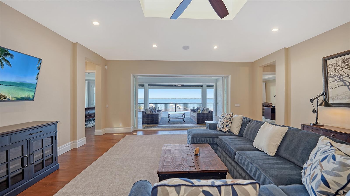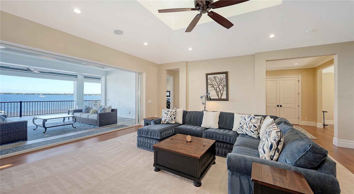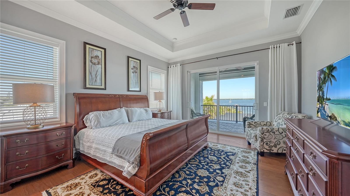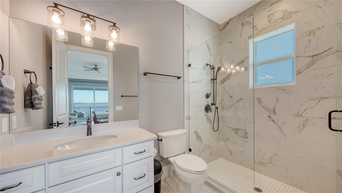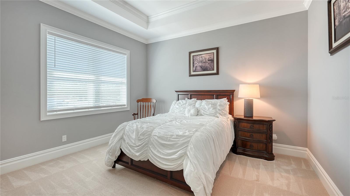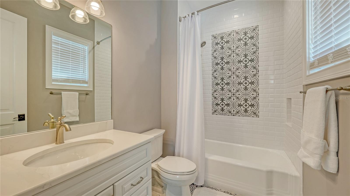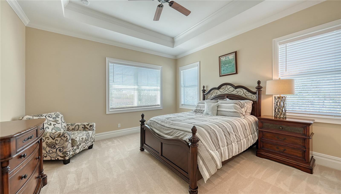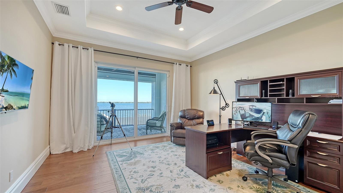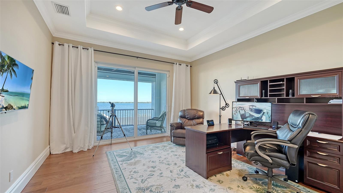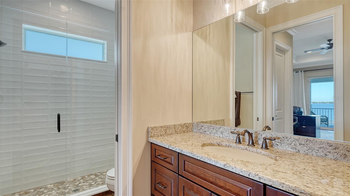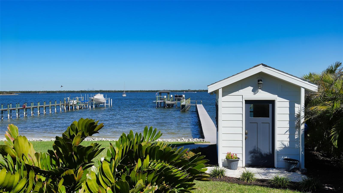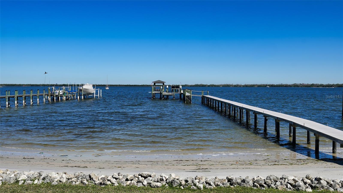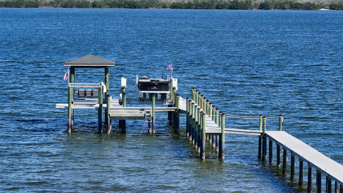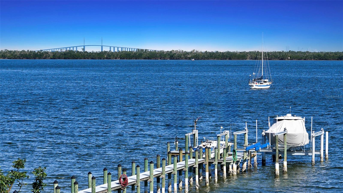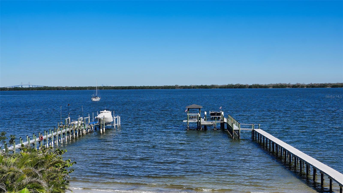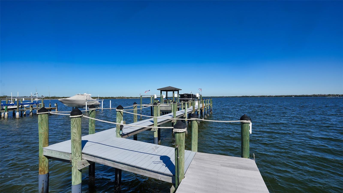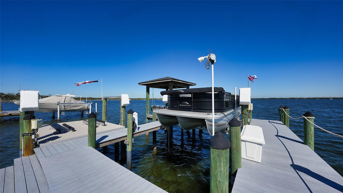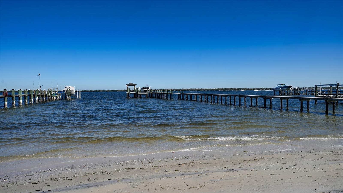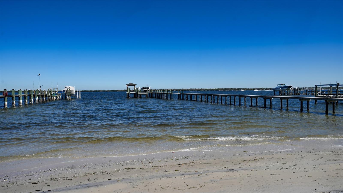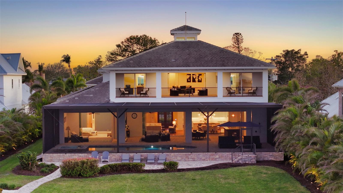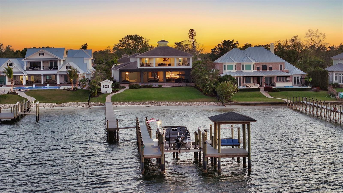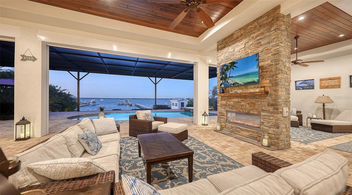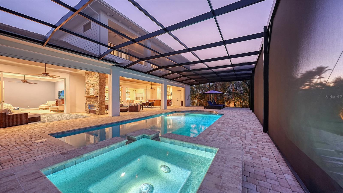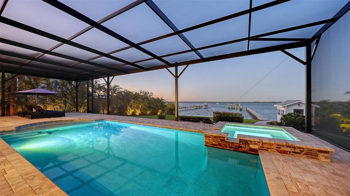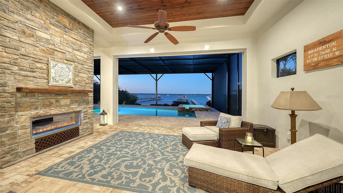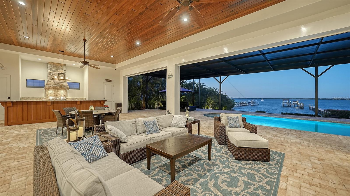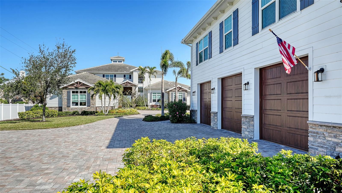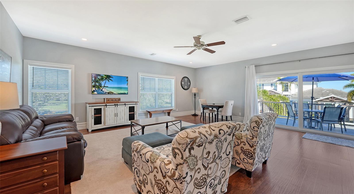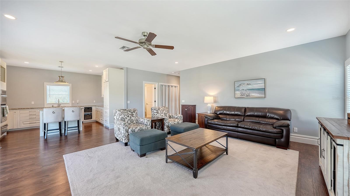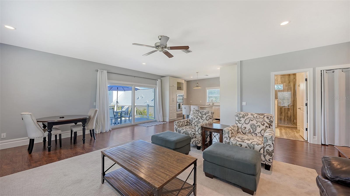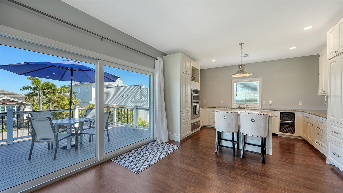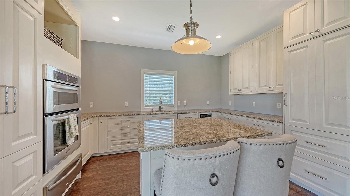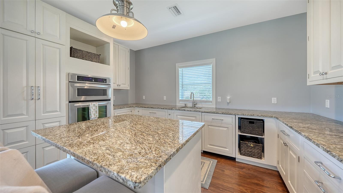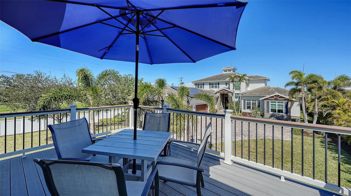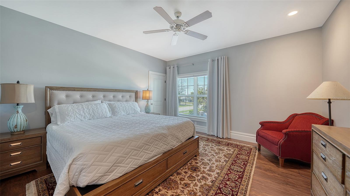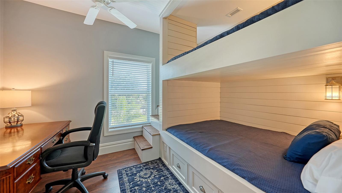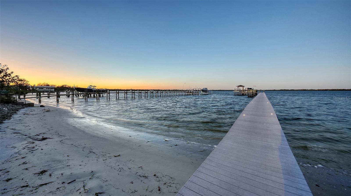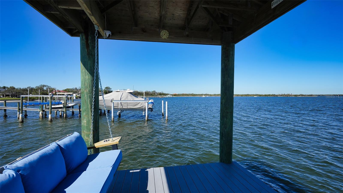7706 Desoto Memorial Highway, BRADENTON, FL 34209
Property Photos
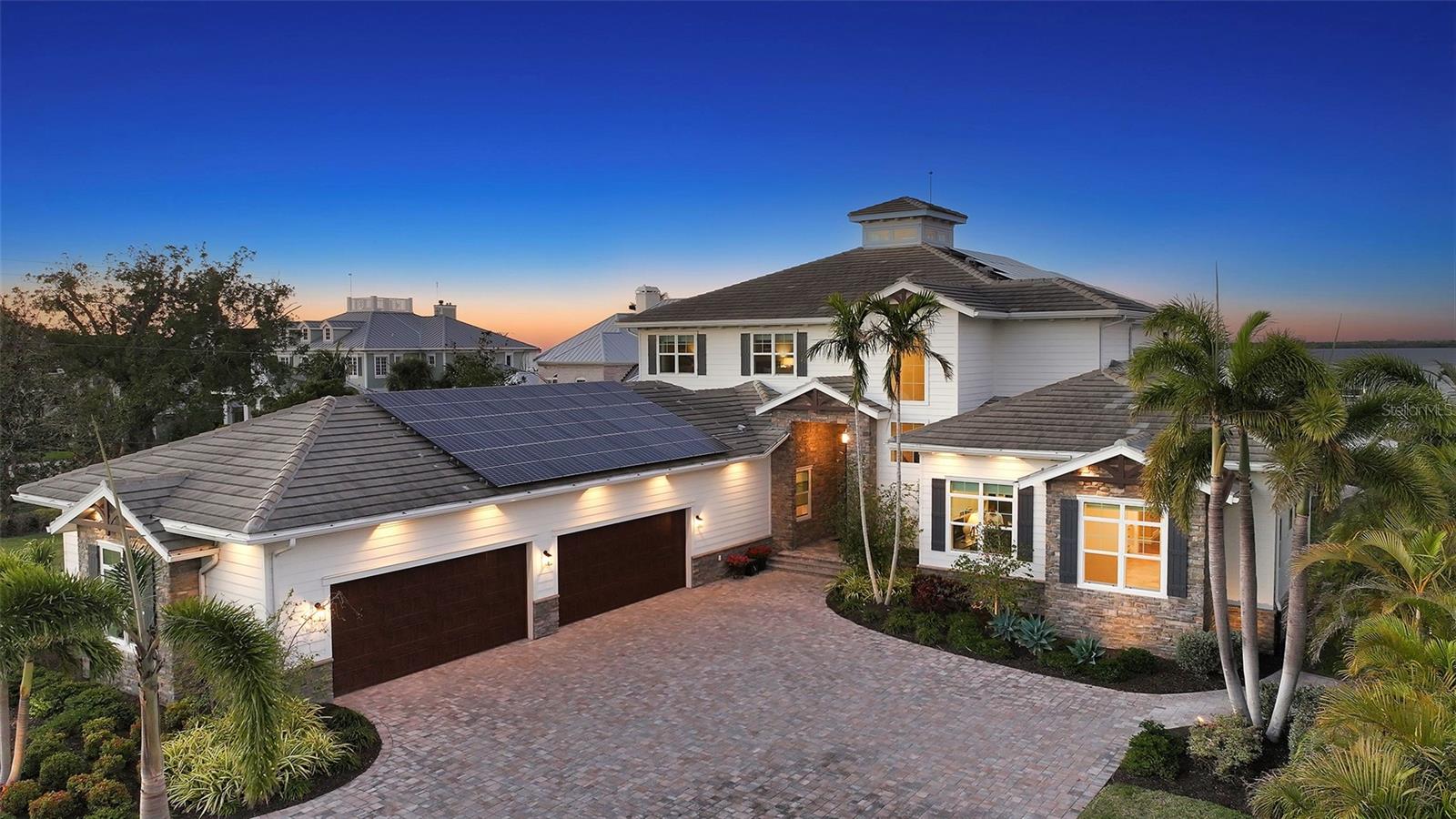
Would you like to sell your home before you purchase this one?
Priced at Only: $7,250,000
For more Information Call:
Address: 7706 Desoto Memorial Highway, BRADENTON, FL 34209
Property Location and Similar Properties






- MLS#: A4641705 ( Residential )
- Street Address: 7706 Desoto Memorial Highway
- Viewed: 70
- Price: $7,250,000
- Price sqft: $749
- Waterfront: Yes
- Wateraccess: Yes
- Waterfront Type: River Front
- Year Built: 2020
- Bldg sqft: 9678
- Bedrooms: 5
- Total Baths: 7
- Full Baths: 5
- 1/2 Baths: 2
- Garage / Parking Spaces: 7
- Days On Market: 81
- Additional Information
- Geolocation: 27.5188 / -82.6386
- County: MANATEE
- City: BRADENTON
- Zipcode: 34209
- Subdivision: Shaws Point
- Elementary School: Ida M. Stewart Elementary
- Middle School: Martha B. King Middle
- High School: Manatee High
- Provided by: PREMIER SOTHEBYS INTL REALTY
- Contact: Valerie Esposito
- 941-907-9541

- DMCA Notice
Description
Embodying the pinnacle of storm resilient luxury, this exceptional waterfront estate is thoughtfully fortified with premier safety features. Solar panels paired with Tesla backup batteries seamlessly operate the first floor of the main home and fully power the guest house during outages. A 500 gallon buried propane tank, concrete roof tiles, hurricane impact glass throughout, and a full suite of electronic and metal hurricane shutters including five remote controlled systems enclosing the main floor covered lanai and second floor remote screens offer peace of mind through every season.
A true boaters paradise on the Manatee River, this modern custom estate offers direct access to the Gulf of Mexico, with idyllic destinations like Anna Maria Island, Longboat Key, Sarasota, and St. Petersburg just moments away by water. Built in 2020 and spanning 6,621 square feet, the residence combines architectural elegance with cutting edge smart home technology for effortless living. Situated on elevated, flood free ground, the home has weathered all storms unscathed, according to the owner.
The main residence and 1,344 square foot guest home together feature a seven car garage, ideal for collectors or additional storage. Inside, five bedrooms, five full and two half baths are thoughtfully designed with premium finishes, including engineered hardwood flooring and hurricane rated materials. The primary suite is a serene retreat, boasting a luxurious steam shower with 13 spray heads, soaking tub, towel warmers, and travertine tile. A gourmet kitchen is equipped with Wolf, Sub Zero, and Bosch appliances, dual islands, and an expansive walk in pantry with a built in Sub Zero freezer.
Designed for grand entertaining, the living room features coffered ceilings, a gas fireplace, and custom cabinetry, while the expansive lanai redefines outdoor living. Nearly 3,800 square feet of screened space includes a bespoke outdoor kitchen, two sided fireplace, saltwater pool with spa and sun shelf, and a poolside half bathall secured by remote hurricane shutters. The guest home offers two bedrooms, a luxurious kitchen, impact glass, and a private balcony.
Additional features include an electronic gated entry, lightning and surge protection, cement roof shingles, and a solar powered system with four backup batteries. Boating enthusiasts will appreciate the five foot TREX dock with a 16,000 pound boat lift, a 4,500 pound personal craft lift, and a powered utility shed. A private weather station provides real time monitoring. Located within walking distance of De Soto National Memorial Park, this one of a kind estate offers an unmatched lifestyle of safety, sophistication, and waterfront serenity.
Description
Embodying the pinnacle of storm resilient luxury, this exceptional waterfront estate is thoughtfully fortified with premier safety features. Solar panels paired with Tesla backup batteries seamlessly operate the first floor of the main home and fully power the guest house during outages. A 500 gallon buried propane tank, concrete roof tiles, hurricane impact glass throughout, and a full suite of electronic and metal hurricane shutters including five remote controlled systems enclosing the main floor covered lanai and second floor remote screens offer peace of mind through every season.
A true boaters paradise on the Manatee River, this modern custom estate offers direct access to the Gulf of Mexico, with idyllic destinations like Anna Maria Island, Longboat Key, Sarasota, and St. Petersburg just moments away by water. Built in 2020 and spanning 6,621 square feet, the residence combines architectural elegance with cutting edge smart home technology for effortless living. Situated on elevated, flood free ground, the home has weathered all storms unscathed, according to the owner.
The main residence and 1,344 square foot guest home together feature a seven car garage, ideal for collectors or additional storage. Inside, five bedrooms, five full and two half baths are thoughtfully designed with premium finishes, including engineered hardwood flooring and hurricane rated materials. The primary suite is a serene retreat, boasting a luxurious steam shower with 13 spray heads, soaking tub, towel warmers, and travertine tile. A gourmet kitchen is equipped with Wolf, Sub Zero, and Bosch appliances, dual islands, and an expansive walk in pantry with a built in Sub Zero freezer.
Designed for grand entertaining, the living room features coffered ceilings, a gas fireplace, and custom cabinetry, while the expansive lanai redefines outdoor living. Nearly 3,800 square feet of screened space includes a bespoke outdoor kitchen, two sided fireplace, saltwater pool with spa and sun shelf, and a poolside half bathall secured by remote hurricane shutters. The guest home offers two bedrooms, a luxurious kitchen, impact glass, and a private balcony.
Additional features include an electronic gated entry, lightning and surge protection, cement roof shingles, and a solar powered system with four backup batteries. Boating enthusiasts will appreciate the five foot TREX dock with a 16,000 pound boat lift, a 4,500 pound personal craft lift, and a powered utility shed. A private weather station provides real time monitoring. Located within walking distance of De Soto National Memorial Park, this one of a kind estate offers an unmatched lifestyle of safety, sophistication, and waterfront serenity.
Payment Calculator
- Principal & Interest -
- Property Tax $
- Home Insurance $
- HOA Fees $
- Monthly -
For a Fast & FREE Mortgage Pre-Approval Apply Now
Apply Now
 Apply Now
Apply NowFeatures
Building and Construction
- Builder Name: Nutter Custom Construction
- Covered Spaces: 0.00
- Exterior Features: Balcony, Lighting, Outdoor Kitchen, Outdoor Shower, Rain Gutters, Sliding Doors, Storage
- Flooring: Carpet, Hardwood, Tile
- Living Area: 6621.00
- Roof: Concrete
School Information
- High School: Manatee High
- Middle School: Martha B. King Middle
- School Elementary: Ida M. Stewart Elementary
Garage and Parking
- Garage Spaces: 7.00
- Open Parking Spaces: 0.00
Eco-Communities
- Pool Features: Heated, In Ground, Lighting, Outside Bath Access, Salt Water, Screen Enclosure, Solar Heat
- Water Source: Public
Utilities
- Carport Spaces: 0.00
- Cooling: Central Air
- Heating: Central, Electric
- Sewer: Public Sewer
- Utilities: BB/HS Internet Available, Electricity Connected
Finance and Tax Information
- Home Owners Association Fee: 0.00
- Insurance Expense: 0.00
- Net Operating Income: 0.00
- Other Expense: 0.00
- Tax Year: 2024
Other Features
- Appliances: Bar Fridge, Built-In Oven, Dishwasher, Disposal, Dryer, Microwave, Range Hood, Refrigerator, Washer, Water Filtration System, Wine Refrigerator
- Country: US
- Interior Features: Built-in Features, Cathedral Ceiling(s), Ceiling Fans(s), Coffered Ceiling(s), Crown Molding, Dry Bar, Eat-in Kitchen, Elevator, High Ceilings, Kitchen/Family Room Combo, Living Room/Dining Room Combo, Open Floorplan, Primary Bedroom Main Floor, Smart Home, Solid Wood Cabinets, Split Bedroom, Stone Counters, Thermostat, Tray Ceiling(s), Vaulted Ceiling(s), Walk-In Closet(s), Wet Bar, Window Treatments
- Legal Description: A PARCEL OF LAND LYING IN NE1/4 OF NW1/4 OF SEC 19, TWN 34S, RNG 17E BEING DESC AS FOLLOWS: COM AT SE COR OF NW1/4 OF SD SEC 19, TH S 87 DEG 37 MIN 00 SEC E, A DIST OF 50.0 FT; TH N 00 DEG 05 MIN 00 SEC W, A DIST OF 30.0 FT TO AN INTERSECTION WITH N R/W LN OF PALMA SOLA NORTH LOOP RD AND E R/W LN OF DESOTO MEMORIAL HWY; TH N 00 DEG 05 MIN 00 SEC W, ALG SD E
- Levels: Two
- Area Major: 34209 - Bradenton/Palma Sola
- Occupant Type: Owner
- Parcel Number: 3021900109
- Views: 70
- Zoning Code: RSF2/CH
Nearby Subdivisions
43 Waterside Lane 1 At Perico
Alandale
Aloise Park
Arbor Oaks Sub Ph 2
Aztec Cove
Bay Oaks
Bay Way Park
Bay Way Park Rev
Bayou Harbor
Bayou Vista
Bayview Grove
Beighneer Manor
Belair
Belair Bayou
Bonnie Lynn Estates
Brack Spring Add
Cambridge Village West
Cape Town Village Ph I
Cape Vista First
Catalina
Cimarron
Cordova Lakes Ph I
Cordova Lakes Ph Ii
Cordova Lakes Ph Iv
Cordova Lakes Ph V
Cordova Lakes Sub Ph Vi
Cutrona
Elmco Heights Sec 2
Estuary
Fairway Acres
Fairway Acres Unit Three
Fiddlers Green
Flamingo Cay
Flamingo Cay First
Flamingo Cay First Unit
Flamingo Cay Second
Flamingo Cay Second Unit
Glen Ridge
Golf Club Gardens Resubdivided
Golf View Park
Harbor Crest
Harbor Hills
Harbor Woods
Hawthorn Park Ph Ii
Hawthorn Park Ph Iii
Heritage Pines
Heritage Village West
Indian Spgs
Inslee Estates
Laurel Oak Park
Long Lt
Mahogany Bay
Mango Park Northwest
Marlita Sections A B
Meadowcroft Prcl J
Meadowcroft Prcl X
Mirabella At Village Green
Not Applicable
Onwego Park
Palma Sola Bay Homesteads
Palma Sola Gardens
Palma Sola Grande
Palma Sola Park
Palma Sola Pines
Palma Sola Pines Ii
Palma Sola Shores
Palma Sola Sound
Palma Sola Trace
Palma Vista
Palma Vista Sub
Perico Bay Club
Perico Island Second Add
Perico Isles
Pine Heights Court
Pine Meadow
Pine Meadow Ph Iii
Pine Meadows Subdivision Phase
Pointe West
Pointe West First Add
River Harbor West
River Harbor West Condo
Riverside Terrace
Riverview Pines
Sanctuary Ph Iv Subphase B
Shaw's Point
Shaws Point
South Club Acres
Spanish Park 1st Add
Spoonbill Court Ii At Perico B
Spoonbill Landings At Perico B
The Crossings
The Oaks Ph 4
The Oaks Ph I
The Villas At Cordova Lakes
Tideline
Twin Lakes Estates
Village Green Of Bradenton
Village Green Of Bradenton Sec
West Bayou
West Palm
West Side Court
West Woods
Westfield Woods
Willow Woods
Willow Woods Unit One
Wisteria Park
Wyman Baum
Wyman & Baum
Contact Info

- Marian Casteel, BrkrAssc,REALTOR ®
- Tropic Shores Realty
- CLIENT FOCUSED! RESULTS DRIVEN! SERVICE YOU CAN COUNT ON!
- Mobile: 352.601.6367
- Mobile: 352.601.6367
- 352.601.6367
- mariancasteel@yahoo.com


