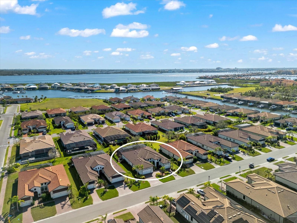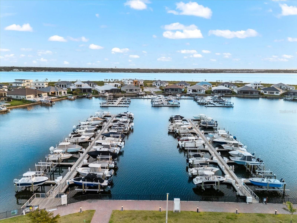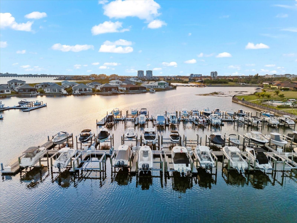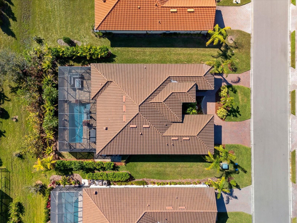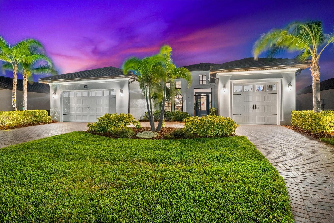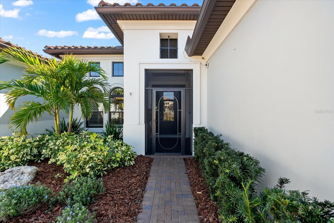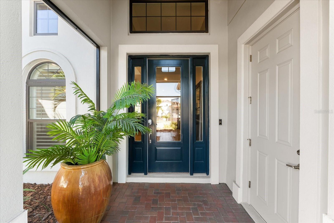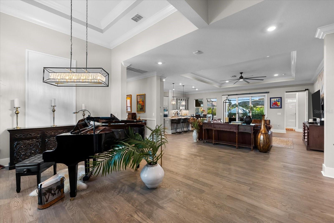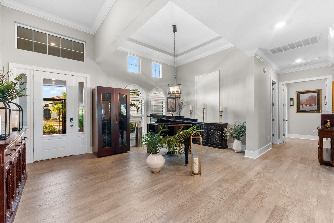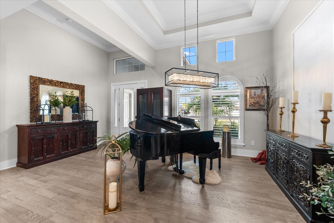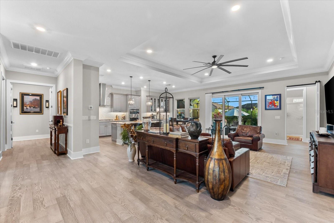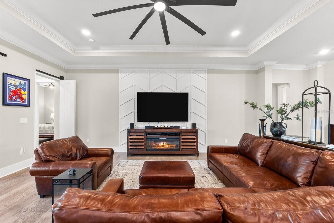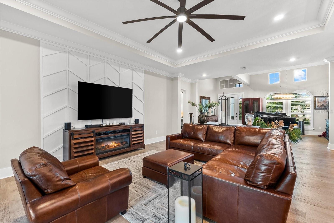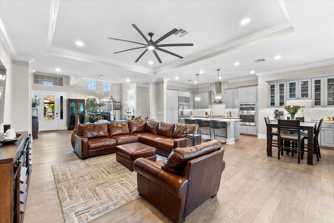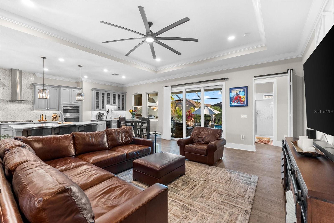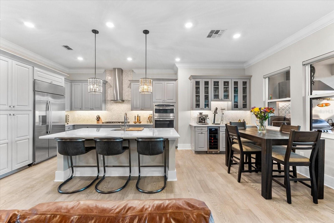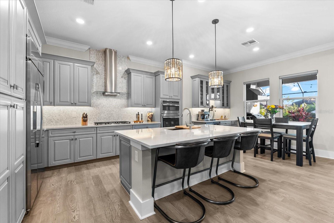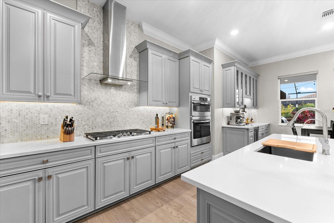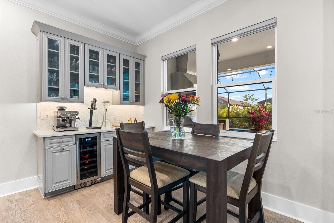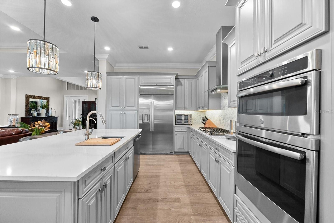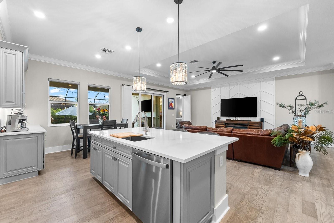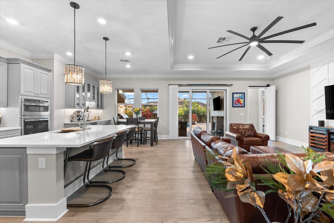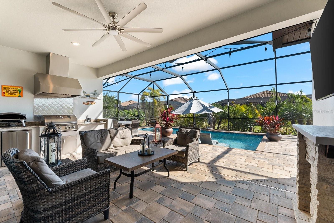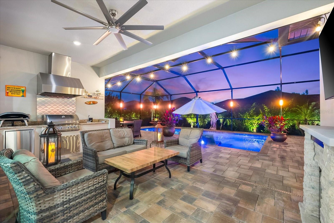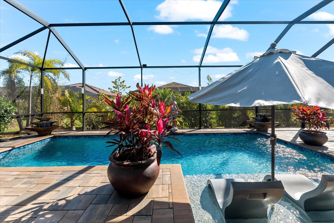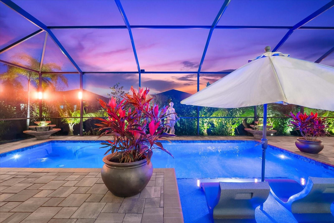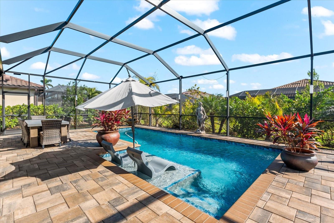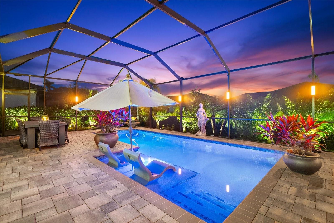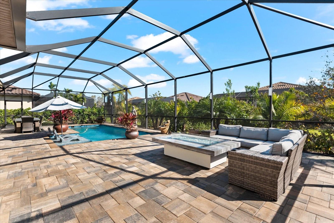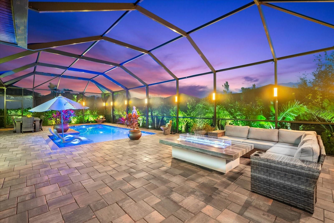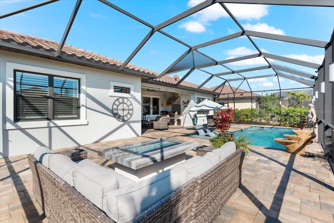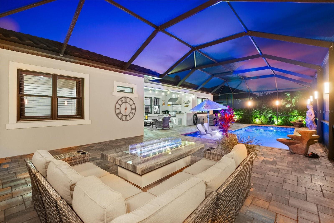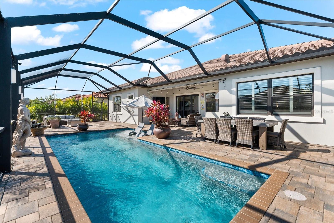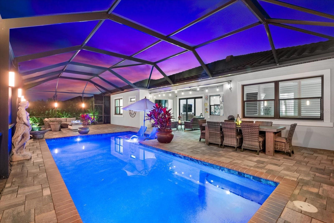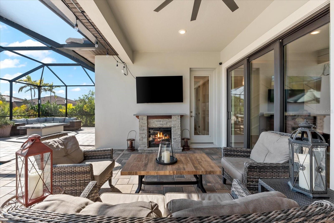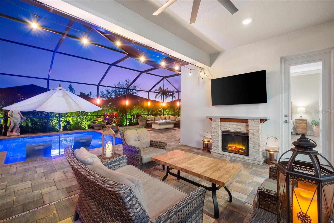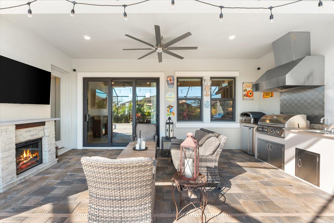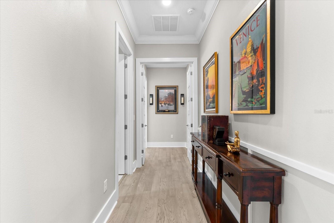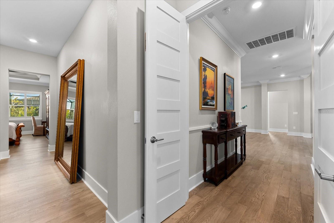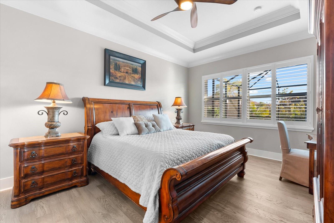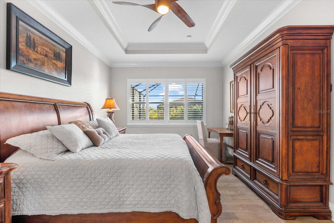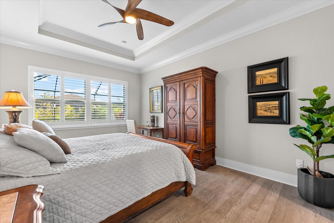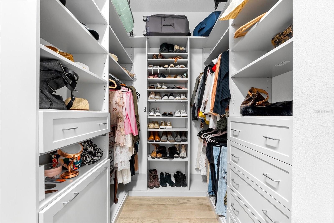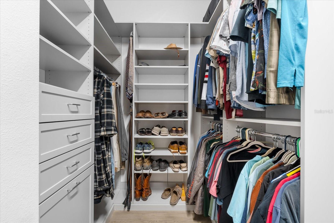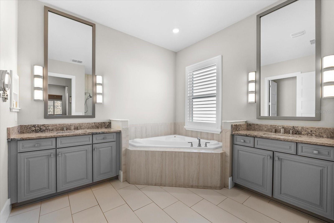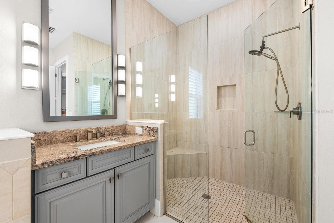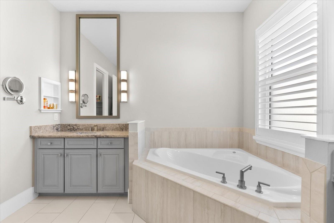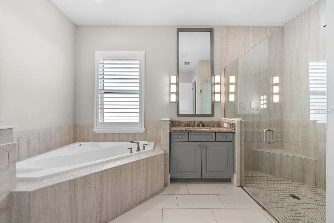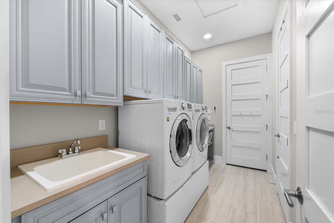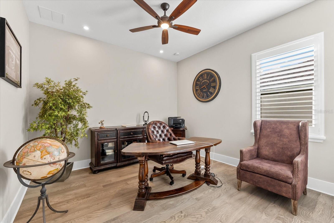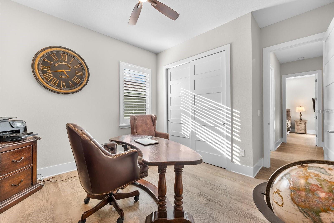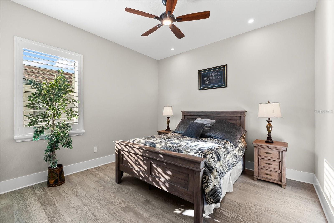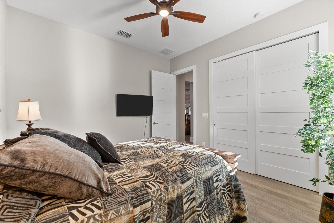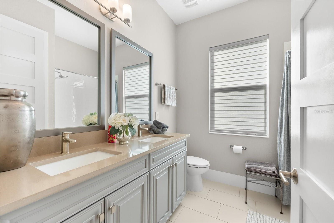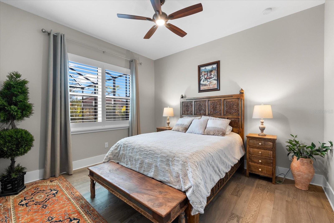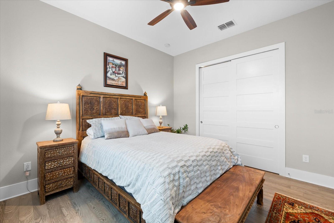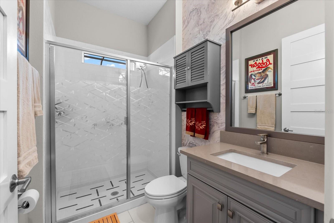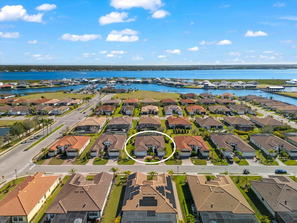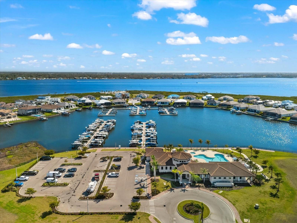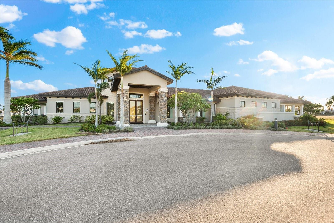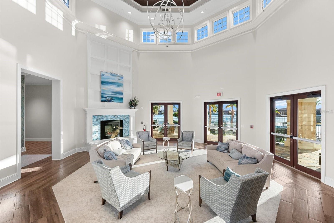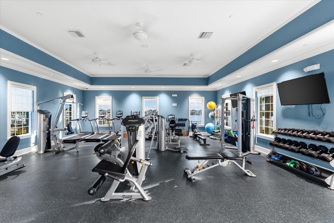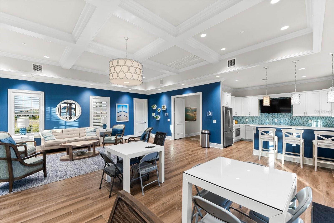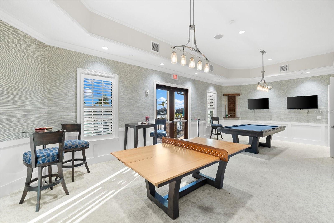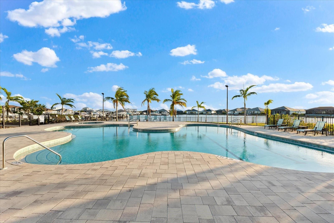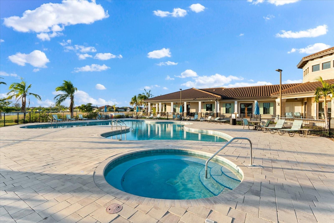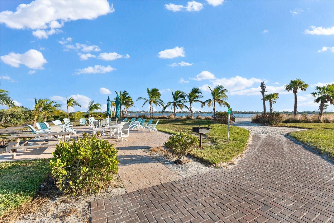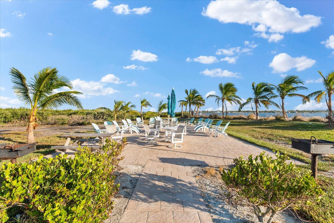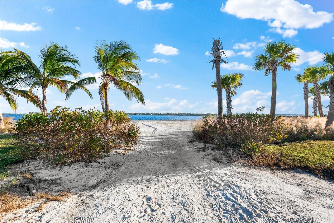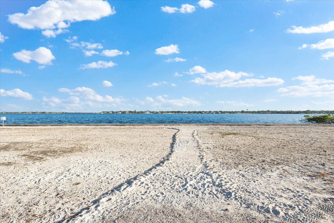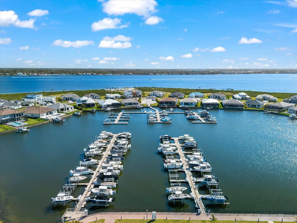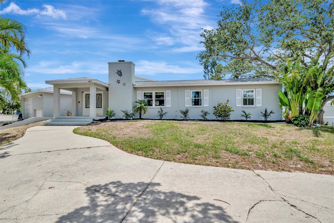1805 7th St E, PALMETTO, FL 34221
Property Photos
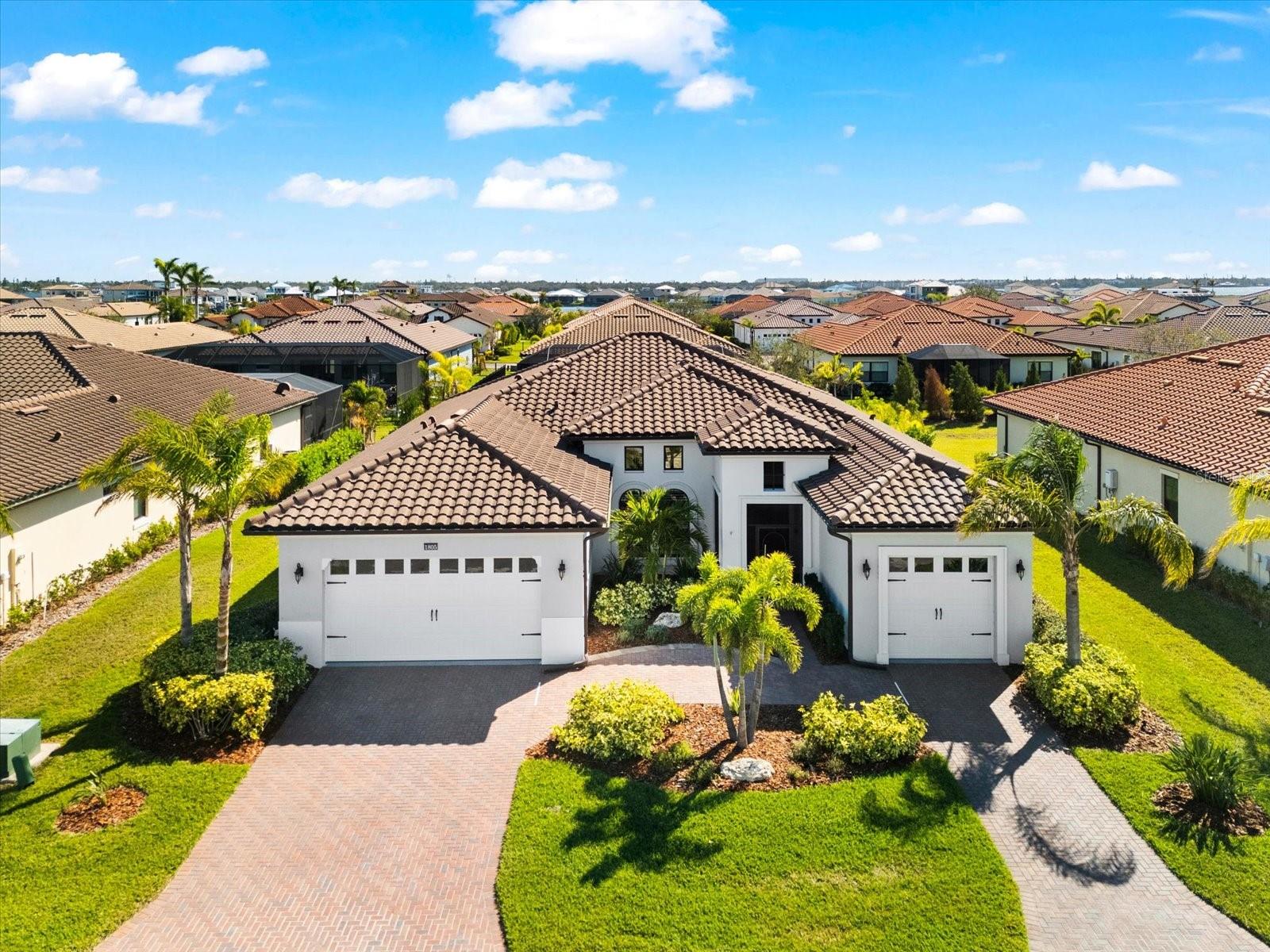
Would you like to sell your home before you purchase this one?
Priced at Only: $1,050,000
For more Information Call:
Address: 1805 7th St E, PALMETTO, FL 34221
Property Location and Similar Properties
- MLS#: A4642002 ( Residential )
- Street Address: 1805 7th St E
- Viewed: 104
- Price: $1,050,000
- Price sqft: $307
- Waterfront: No
- Year Built: 2020
- Bldg sqft: 3424
- Bedrooms: 4
- Total Baths: 3
- Full Baths: 3
- Garage / Parking Spaces: 3
- Days On Market: 138
- Additional Information
- Geolocation: 27.517 / -82.5455
- County: MANATEE
- City: PALMETTO
- Zipcode: 34221
- Subdivision: Sanctuary Cove
- Elementary School: James Tillman
- Middle School: Lincoln
- High School: Palmetto
- Provided by: PREFERRED SHORE LLC
- Contact: Jonell Bozeman
- 941-999-1179

- DMCA Notice
-
DescriptionCalling all boaters to paradise, in Sanctuary Cove, a highly sought after gated luxury boating community nestled along the Manatee River. This is the home you have been waiting for, with all the upgrades and features you could want! 4 bedrooms, 3 baths, a 3 car garage, heated salt water pool & a deeded boat slip w/ a 16k lift that will fit up to a 35ft boat. Easily access the Intracoastal Waterway & boat to St Petes, Anna Maria, Sarasota etc. This meticulously maintained home offers the best of maintenance free living, has amazing curb appeal & is packed with upgrades. Situated on an 80 wide lot featuring a beautiful barrel tile roof w/ clipped gables, full gutters, built in pest system, soffits trimmed in crown moulding, stucco finish, bronze impact windows, split 3 car garage plan w/ 8 tall impact doors (fits a full size truck), screened entry w/ 8 door & side lights, & mature landscaping thats well light at night! This expansive split floor plan provides a seamless flow, is bright / open, & perfect for entertaining, with touches of luxury throughout. Featuring a grand 13' entry, 10 foot ceilings, 8 foot doors, fully remote controlled LED lighting package, ceiling fans, two on demand gas water heaters, window treatments & shutters, w/ hardwood floors throughout & tile in the bathrooms & laundry room. Crown moulding and tray ceilings elevate the living room, dining room and primary bedroom, adding a touch of detail. The large primary suite will easily fit your king size bed, has a California style walk in closet, full 5 pc ensuite with a soaking tub & a walk in shower. The kitchen is very well appointed w/ an abundance of cabinets, quartz tops, full tile backsplash, SS profile appliances a 42 side by side fridge / freezer, gas cooktop, wall oven & a full bar area with a built in wine fridge. Its perfectly situated with a very spacious formal dining room on one side, seating at the island + an eating space & its overlooking the living room & out to the covered lanai. The 8 tall sliders provide easy / seamless access to the fully caged lanai & more than doubles your living area. Enjoy the SW Florida lifestyle year round with your full outdoor kitchen, covered lanai fireplace, TV, heated saltwater pool, & built in gas fire pit all lit up like your own private resort! Steps from your front door, enjoy the vibrant lifestyle Sanctuary Cove has to offer. Cruise through the neighborhood in your golf cart to access exclusive amenities, including a private clubhouse, resort style pool and hot tub, gym, & a community beach. Boating enthusiasts will appreciate the protected freshwater harbor Located in Zone X, this home requires no flood insurance and did not flood or sustain any damage in the storms since its construction in 2020. Sanctuary Cove is a friendly, active community just minutes from shopping (Detwilers Market is right across the street), dining, and some of the nations best sugar sand beaches. Dont let this one get away
Payment Calculator
- Principal & Interest -
- Property Tax $
- Home Insurance $
- HOA Fees $
- Monthly -
For a Fast & FREE Mortgage Pre-Approval Apply Now
Apply Now
 Apply Now
Apply NowFeatures
Building and Construction
- Builder Model: Boretto
- Builder Name: WCI
- Covered Spaces: 0.00
- Exterior Features: Lighting, Outdoor Grill, Outdoor Kitchen, Rain Gutters, Sliding Doors
- Flooring: Ceramic Tile, Wood
- Living Area: 2644.00
- Other Structures: Outdoor Kitchen
- Roof: Tile
Land Information
- Lot Features: Landscaped, Level, Sidewalk, Paved
School Information
- High School: Palmetto High
- Middle School: Lincoln Middle
- School Elementary: James Tillman Elementary
Garage and Parking
- Garage Spaces: 3.00
- Open Parking Spaces: 0.00
- Parking Features: Driveway, Garage Door Opener, Golf Cart Garage
Eco-Communities
- Pool Features: Gunite, Heated, In Ground, Lighting, Salt Water, Screen Enclosure, Tile
- Water Source: Public
Utilities
- Carport Spaces: 0.00
- Cooling: Central Air
- Heating: Electric, Heat Pump, Natural Gas
- Pets Allowed: Cats OK, Dogs OK, Yes
- Sewer: Public Sewer
- Utilities: Cable Connected, Electricity Connected, Natural Gas Connected, Phone Available, Sewer Connected, Sprinkler Recycled, Water Connected
Finance and Tax Information
- Home Owners Association Fee Includes: Common Area Taxes, Pool, Maintenance Grounds, Recreational Facilities
- Home Owners Association Fee: 3273.00
- Insurance Expense: 0.00
- Net Operating Income: 0.00
- Other Expense: 0.00
- Tax Year: 2024
Other Features
- Appliances: Bar Fridge, Built-In Oven, Convection Oven, Cooktop, Dishwasher, Disposal, Dryer, Exhaust Fan, Microwave, Range, Range Hood, Refrigerator, Tankless Water Heater, Washer
- Association Name: Jennie Byram
- Association Phone: 941-330-4085
- Country: US
- Furnished: Unfurnished
- Interior Features: Ceiling Fans(s), Crown Molding, Dry Bar, Eat-in Kitchen, High Ceilings, Kitchen/Family Room Combo, L Dining, Open Floorplan, Pest Guard System, Primary Bedroom Main Floor, Split Bedroom, Stone Counters, Thermostat, Tray Ceiling(s), Walk-In Closet(s), Window Treatments
- Legal Description: LOT 50 SANCTUARY COVE PI#10157.3250/9
- Levels: One
- Area Major: 34221 - Palmetto/Rubonia
- Occupant Type: Owner
- Parcel Number: 1015732509
- Style: Mediterranean
- View: Pool
- Views: 104
- Zoning Code: PDMU
Similar Properties
Nearby Subdivisions
A R Anthonys Sub Of Pt Sec1423
Airways At Imp Lkwds 3-a
Airways At Imp Lkwds 3a
Arbor Creek
Artisan Lakes
Artisan Lakes Eaves Bend
Artisan Lakes Eaves Bend Ph I
Artisan Lakes Eaves Bend Ph Ii
Artisan Lakes Esplanade Ph Ii
Artisan Lakes Esplanade Ph Iii
Artisan Lakes Esplanade Ph Iv
Artisan Lakes Esplanade Ph V S
Bahia Vista
Bahia Vista Subdivision
Bay Estates North
Bay View Park Rev
Bayou Estates North Iia Iib
Bayou Estates South
Boccage
Courtneys Resub
Crystal Lakes Ii
English
Esplanade North At Artisan Lak
Esthers Court
Fairway Oaks Ph 1
Fairway Oaks Ph I Ii Iii
Fairway Trace
Fairways At Imperial Lakewds1a
Fairways At Imperial Lakewoods
Fiddlers Bend
Flagstone Acres
Fosters Creek
G F I
G H Judd
Gillette Grove
Gulf Bay Estates
Gulf Bay Estates Blocks 1a 1
Gulf Bay Estates Blocks 47
H W Harrison
Heather Glen Ph Ii
Heritage Bay
Heron Bay
Heron Creek Ph I
Imperial Lakes Estates
Imperial Lakes Residential
Imperial Ridge
Island At Riviera Dunes
J H Brunjes
J T Flemings Palmetto Sub
Jackson Park
Jackson Xing Ph Ii
Lake Park
Lamp Post Place
Leisure Lake Mobile Home Park
Long Sub
Mandarin Grove
Mangrove Point
Marlee Acres
Melwood Oaks Ph Iib
Moss Oaks
Muellers
Neighborhood
North Orange Estates
Northshore At Riviera Dunes Ph
Northwood Park
Not Applicable
Not On List
Oak View Ph I
Oak View Ph Ii
Oakdale Square
Oakhurst Rev Por
Old Mill Preserve
Old Mill Preserve Ph Ii
Palm Lake Estates
Palmetto Estates
Palmetto Gardens Rev
Palmetto Heights
Palmetto Point
Palmetto Point Add
Palmetto Skyway
Palmetto Skyway Rep
Patten Reserve
Peninsula At Riviera Dunes
Pravela
Regency Oaks Ph I
Richards
Richards Add To Palmetto
Richards Add To Palmetto Conti
Rio Vista A M Lambs Resubdivid
Riverside Park
Roy Family Ranches
Rubonia East Terra Ceia Resubd
Sanctuary Cove
Shadow Brook Mobile Home
Sheffield Glenn
Sheffield Glenn Pb52190
Shell Beach Add
Silverstone North
Silverstone North Ph Ia Ib
Silverstone North Ph Ic Id
Silverstone North Ph Iia Iib
Silverstone North Ph Iia & Iib
Snead Island
Snead Island Estates West Ph 1
South Bay
Spanish Point
Stonegate Preserve
Stonegate Preserve Ia
Sub Lot34 B2 Parrish Ad To Tow
Sugar Mill Lakes Ph 1
Sugar Mill Lakes Ph Ii Iii
Sugar Mill Lakes Ph Ii & Iii
Terra Ceia Bay Estates
Terra Ceia Bay North
The Cove At Terra Ceia Bay Vil
The Greens At Edgewater
Trevesta
Trevesta Ph I-a
Trevesta Ph Ia
Trevesta Ph Ib1
Trevesta Ph Iib
Trevesta Ph Iiia
Trevesta Ph Iiib
Trevesta Ph Iiic Iiid
Trevesta Ph Iiie
Tropic Isles
Villages Of Thousand Oaks Vill
Villas At Oak Bend
Waterford Ph I Iii Rep
Waterford Ph I & Iii Rep
Waterford Ph Ia Ii Iia
Welshs Memphis
Whitney Meadows
Willis Add To Palmetto
Willow Hammock Ph 1a 1b
Willow Hammock Ph 1a & 1b
Willow Hammock Silverstone
Willow Walk North
Willow Walk Ph I-b
Willow Walk Ph Ib
Willow Walk Ph Ic
Willow Walk Ph Iiaiibiid
Willow Walk Ph Iic
Willow Walk Ph Iif Iig
Woodland Acres
Woods Of Moccasin Wallow Ph I
Woods Of Moccasin Wallow Ph Ii

- Marian Casteel, BrkrAssc,REALTOR ®
- Tropic Shores Realty
- CLIENT FOCUSED! RESULTS DRIVEN! SERVICE YOU CAN COUNT ON!
- Mobile: 352.601.6367
- Mobile: 352.601.6367
- 352.601.6367
- mariancasteel@yahoo.com


