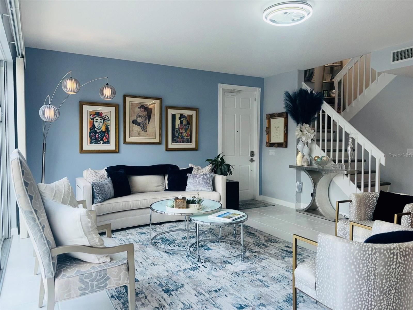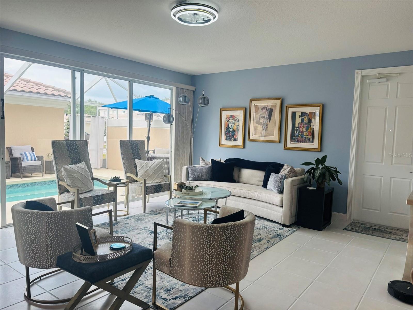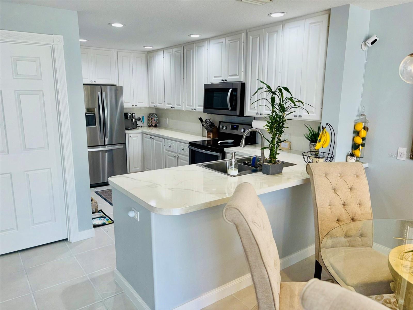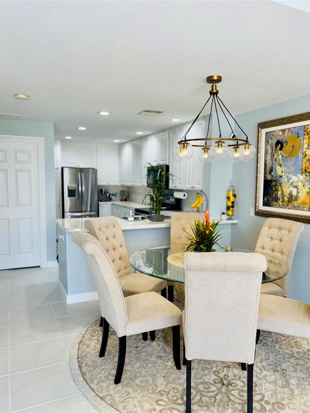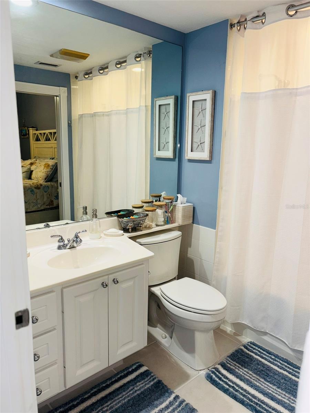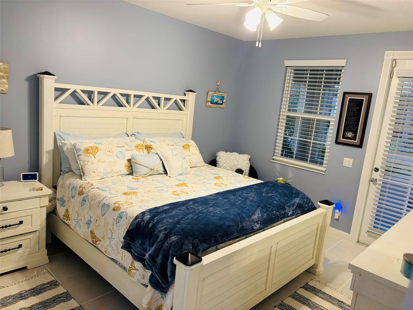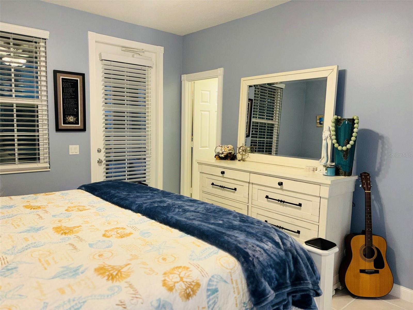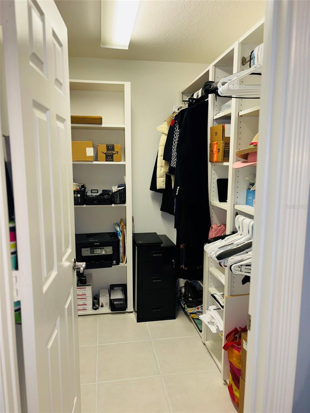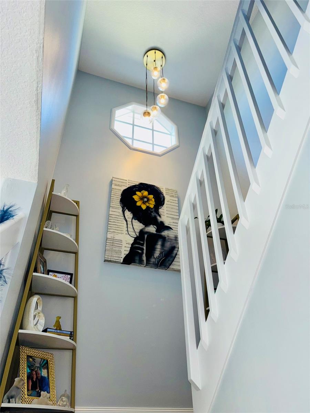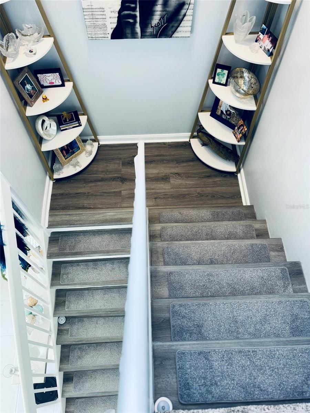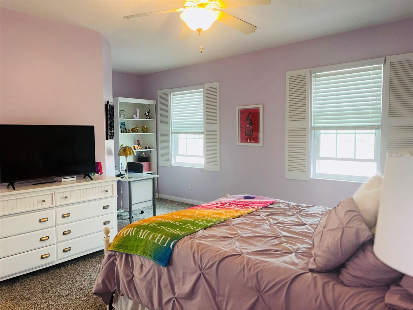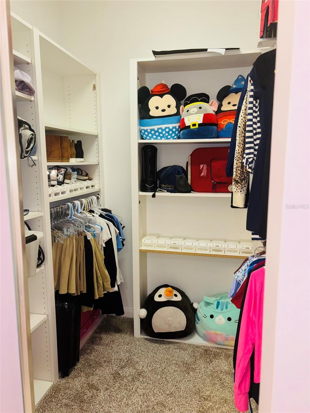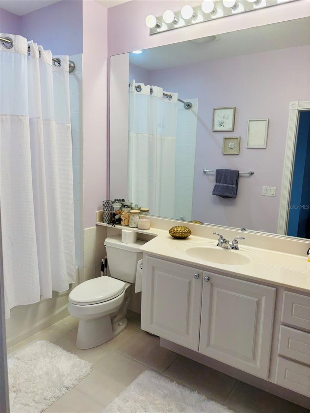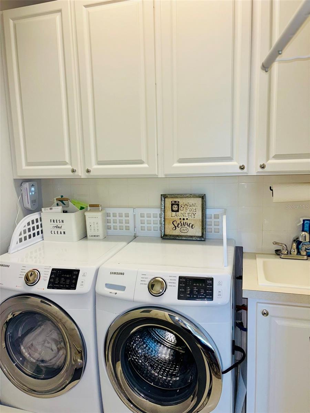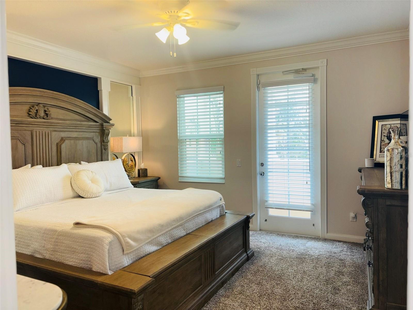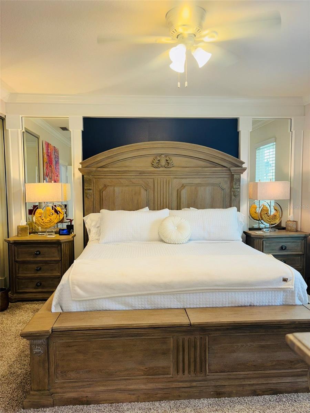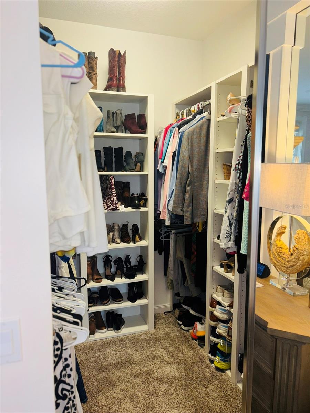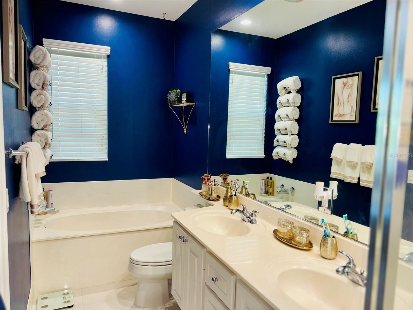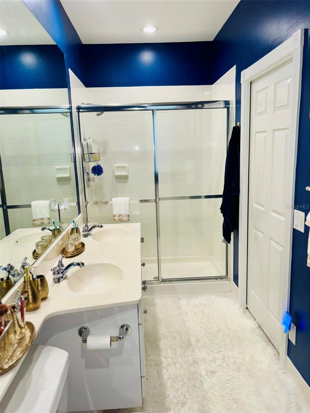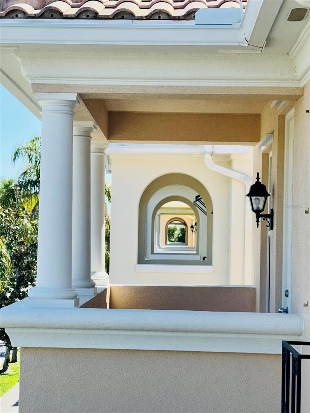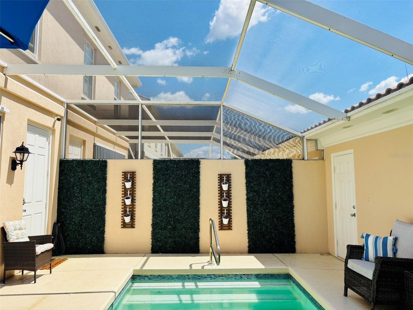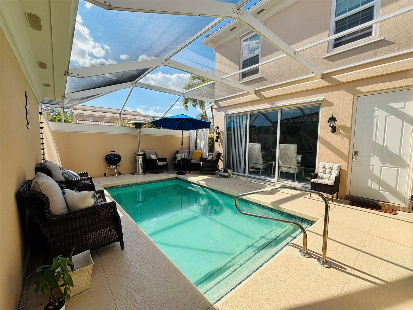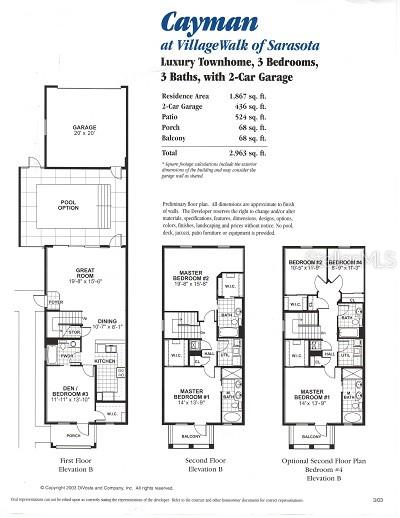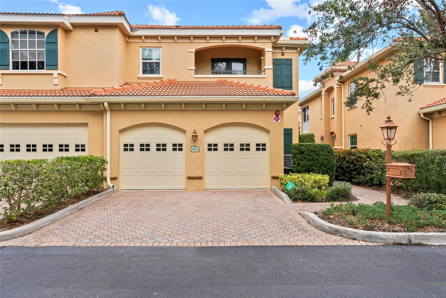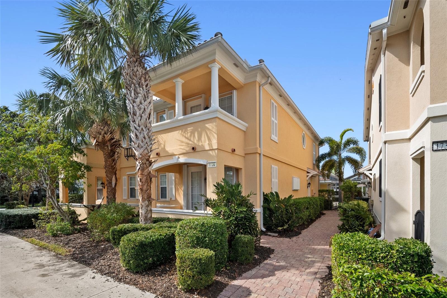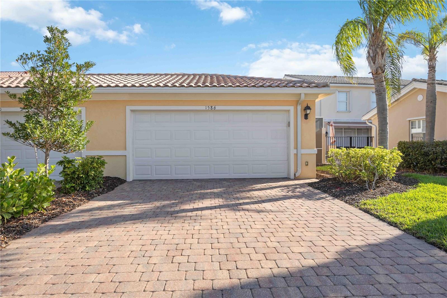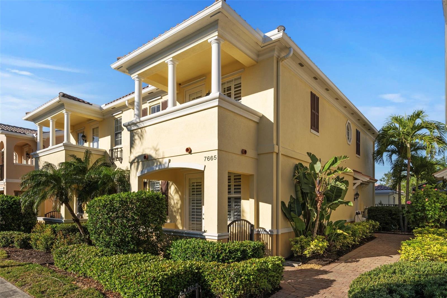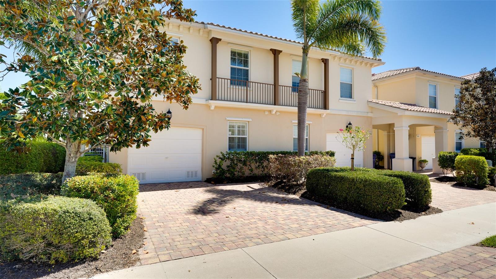5360 Davini Street, SARASOTA, FL 34238
Property Photos
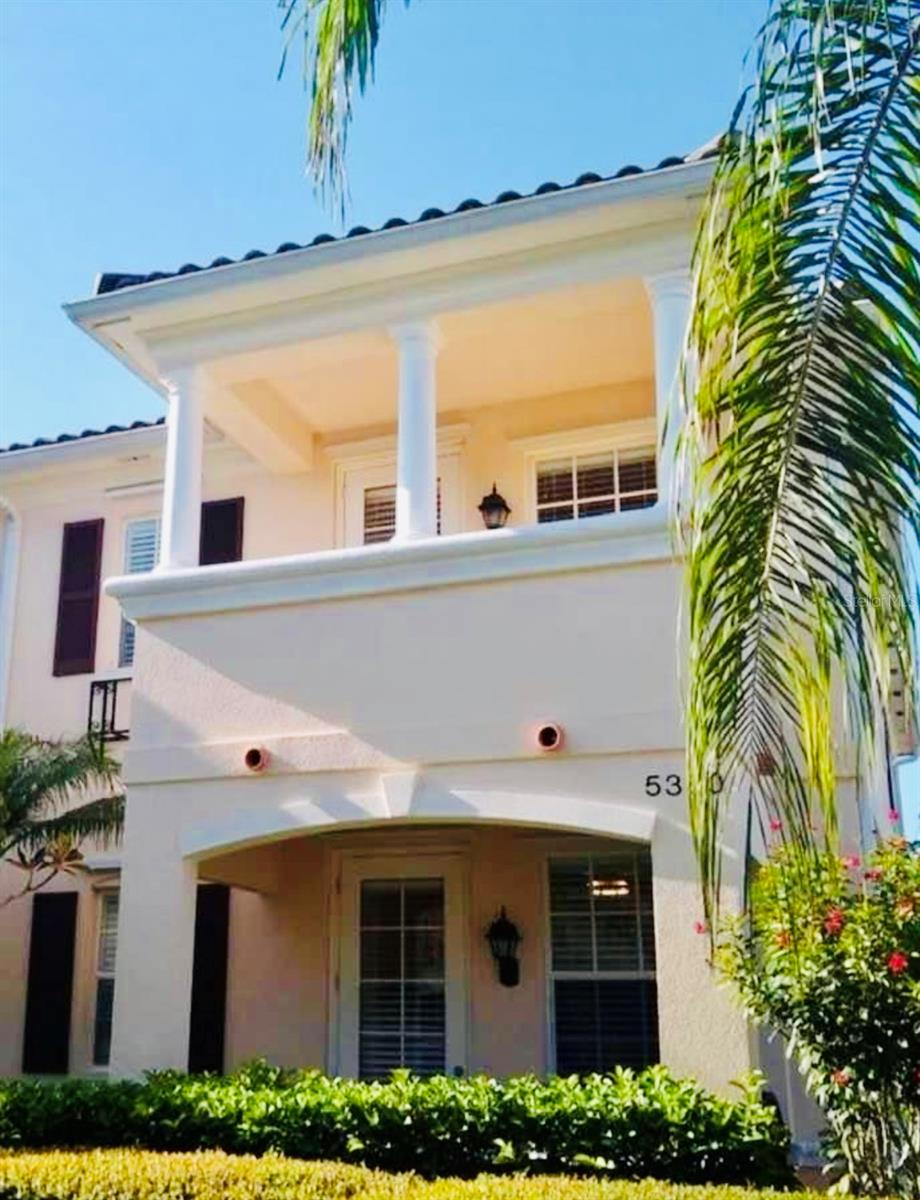
Would you like to sell your home before you purchase this one?
Priced at Only: $495,000
For more Information Call:
Address: 5360 Davini Street, SARASOTA, FL 34238
Property Location and Similar Properties
- MLS#: A4646647 ( Residential )
- Street Address: 5360 Davini Street
- Viewed: 10
- Price: $495,000
- Price sqft: $249
- Waterfront: No
- Year Built: 2004
- Bldg sqft: 1984
- Bedrooms: 3
- Total Baths: 3
- Full Baths: 3
- Garage / Parking Spaces: 2
- Days On Market: 23
- Additional Information
- Geolocation: 27.2409 / -82.4634
- County: SARASOTA
- City: SARASOTA
- Zipcode: 34238
- Subdivision: Villagewalk
- Provided by: WEICHERT REALTORS HALLMARK PRO
- Contact: Jennifer Baig
- 941-706-2142

- DMCA Notice
-
DescriptionA must see!!! This end unit 3 bedroom, 3 bath townhome with a side yard features a security system, central vacuum, hurricane safe construction with 6" poured concrete walls and impact windows and doors. Enjoy the convenience of first and second floor porches, a screened lanai with private heated, saltwater pool and a two car detached garage. Located in a beautiful resort style community in palmer ranch, residents have access to a cafe with a full service bar, geothermal heated and cooled lap pool and lagoon pool with tiki bar, six (6) har tru tennis courts, pickleball courts, bocce ball, basketball, a state of the art fitness facility, hair salon, boutique, gas station and town center as well as miles of walking paths on over 600 acres of lakes and preserves within the 24 hour guarded community gates. Conveniently located to shopping, restaurants, "a" rated schools, the legacy trail, and only 7 miles from siesta key beach, the #1 beach in the contiguous usa. Improvments made: 2018 pool resurfaced 2018 new hot water heater 2018 new washer & dryer 2018 new garage dhttps://pr. Transactiondesk. Com/formbackground/1743176848//famfr09d00014oor opener & spring 2019 new carrier a/c 2020 water softener and whole house filtration system installed w/ in ground well 2022 led recessed lighting installed 2022 overhead storage in garage added 2022 first floor toilet replaced 2023 impact & energy efficient windows installed 2023 kitchen countertops refinished; stainless sink & garbage disposal installed 2023 security system w/ cameras installed 2024 new hvac compressor installed 2025 wood installed on stairs 2025 great room countertops refinished 2025 grout refreshed & sealed throughout 2025 new screens in lanai 2025 new roof tiles
Payment Calculator
- Principal & Interest -
- Property Tax $
- Home Insurance $
- HOA Fees $
- Monthly -
For a Fast & FREE Mortgage Pre-Approval Apply Now
Apply Now
 Apply Now
Apply NowFeatures
Building and Construction
- Covered Spaces: 0.00
- Exterior Features: Balcony, Courtyard, Hurricane Shutters, Irrigation System, Lighting, Sidewalk, Sliding Doors
- Flooring: Carpet, Ceramic Tile, Wood
- Living Area: 1846.00
- Roof: Concrete, Tile
Property Information
- Property Condition: Completed
Land Information
- Lot Features: Landscaped, Private, Sidewalk, Paved
Garage and Parking
- Garage Spaces: 2.00
- Open Parking Spaces: 0.00
- Parking Features: Alley Access, Driveway, Garage Door Opener, Garage Faces Rear, Off Street, On Street
Eco-Communities
- Green Energy Efficient: Windows
- Pool Features: Child Safety Fence, Chlorine Free, Gunite, Heated, In Ground, Lighting, Salt Water, Screen Enclosure, Tile
- Water Source: Canal/Lake For Irrigation, Public, Well
Utilities
- Carport Spaces: 0.00
- Cooling: Central Air, Humidity Control
- Heating: Central, Electric
- Pets Allowed: Breed Restrictions
- Sewer: Public Sewer
- Utilities: Cable Connected, Electricity Connected, Fiber Optics, Fire Hydrant, Natural Gas Connected, Phone Available, Private, Public, Sewer Available, Sewer Connected, Sprinkler Recycled, Sprinkler Well, Street Lights, Underground Utilities, Water Connected
Amenities
- Association Amenities: Basketball Court, Clubhouse, Fitness Center, Lobby Key Required, Maintenance, Pickleball Court(s), Pool, Recreation Facilities, Security, Shuffleboard Court, Tennis Court(s), Trail(s), Vehicle Restrictions, Wheelchair Access
Finance and Tax Information
- Home Owners Association Fee Includes: Guard - 24 Hour, Common Area Taxes, Pool, Escrow Reserves Fund, Gas, Maintenance Structure, Maintenance Grounds, Management, Private Road, Recreational Facilities, Trash
- Home Owners Association Fee: 1375.00
- Insurance Expense: 0.00
- Net Operating Income: 0.00
- Other Expense: 0.00
- Tax Year: 2024
Other Features
- Appliances: Dishwasher, Disposal, Dryer, Electric Water Heater, Exhaust Fan, Ice Maker, Microwave, Range, Refrigerator, Washer, Water Filtration System, Water Softener
- Association Name: Colin Smart
- Association Phone: 941-925-8775
- Country: US
- Furnished: Unfurnished
- Interior Features: Built-in Features, Ceiling Fans(s), Central Vaccum, Crown Molding, Eat-in Kitchen, High Ceilings, Living Room/Dining Room Combo, Open Floorplan, Primary Bedroom Main Floor, PrimaryBedroom Upstairs, Solid Surface Counters, Split Bedroom, Thermostat, Walk-In Closet(s), Window Treatments
- Legal Description: LOT 868, VILLAGEWALK UNIT 4A
- Levels: Two
- Area Major: 34238 - Sarasota/Sarasota Square
- Occupant Type: Owner
- Parcel Number: 0118130042
- Style: Patio Home, Mediterranean
- Views: 10
- Zoning Code: RSF2
Similar Properties
Nearby Subdivisions

- Marian Casteel, BrkrAssc,REALTOR ®
- Tropic Shores Realty
- CLIENT FOCUSED! RESULTS DRIVEN! SERVICE YOU CAN COUNT ON!
- Mobile: 352.601.6367
- Mobile: 352.601.6367
- 352.601.6367
- mariancasteel@yahoo.com


