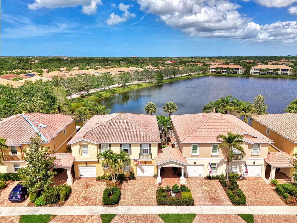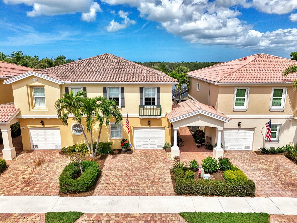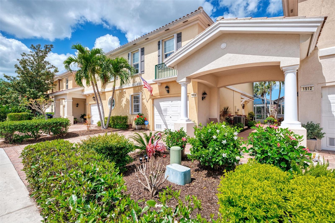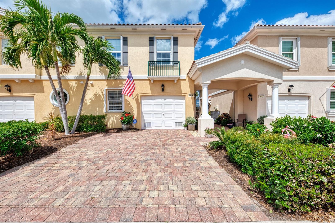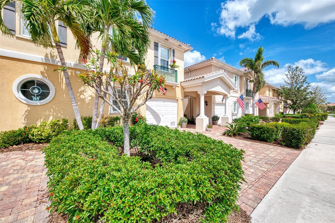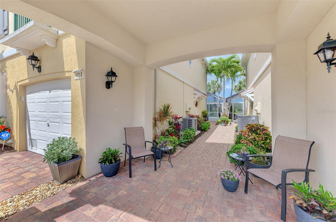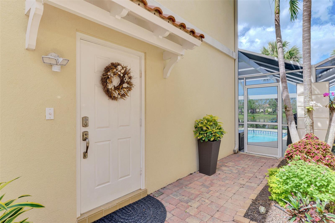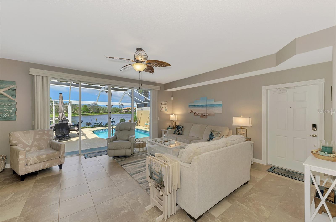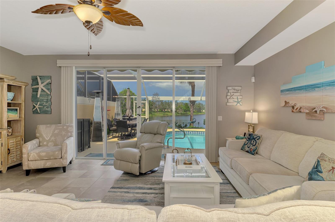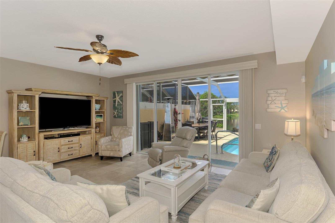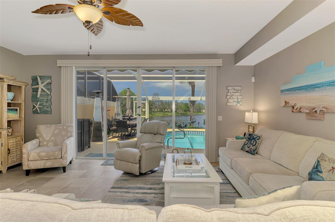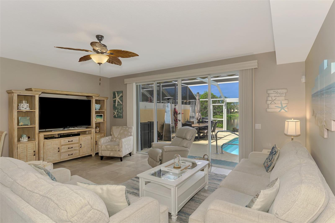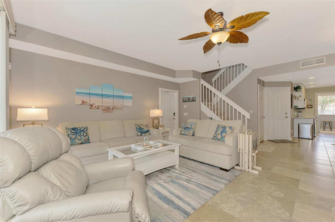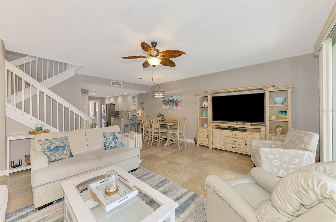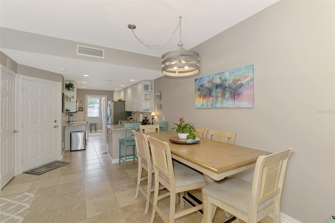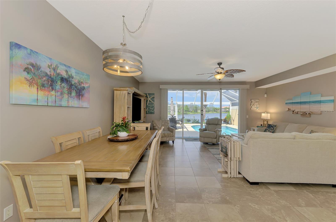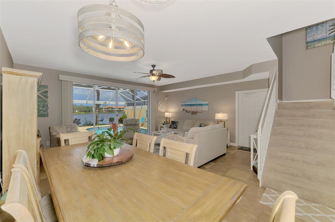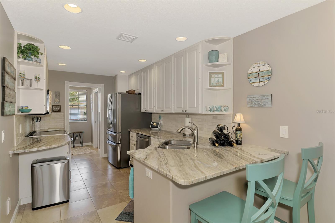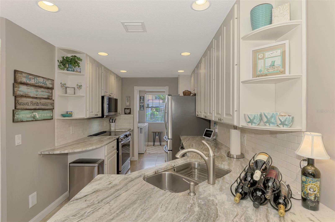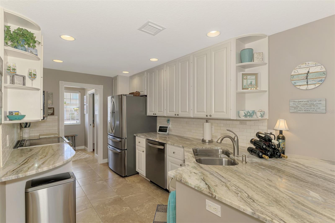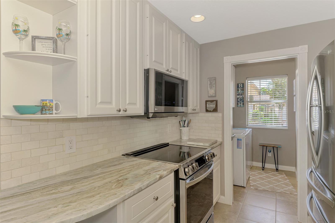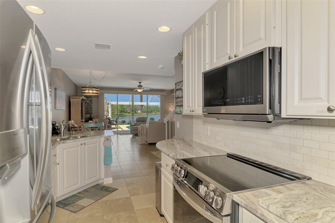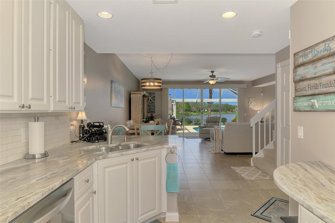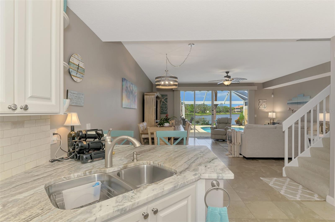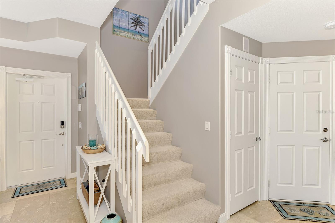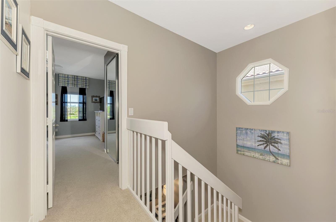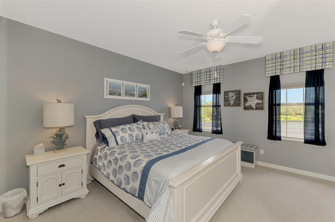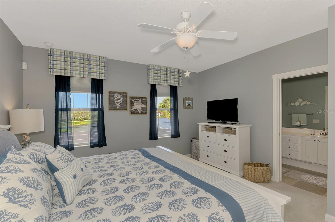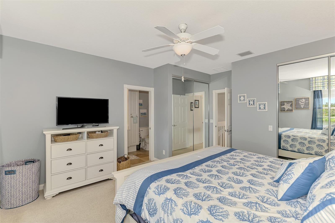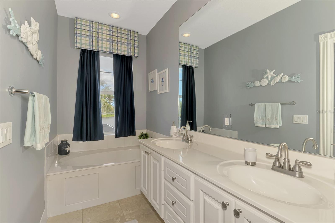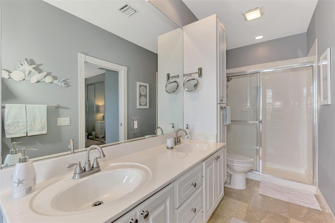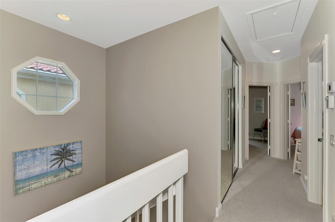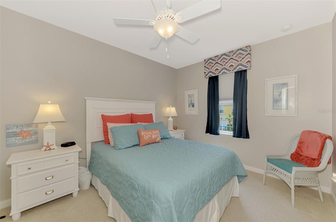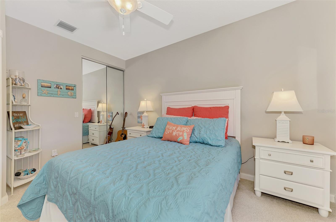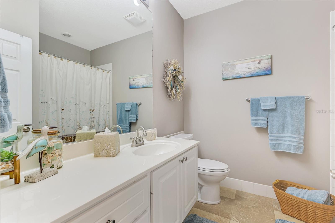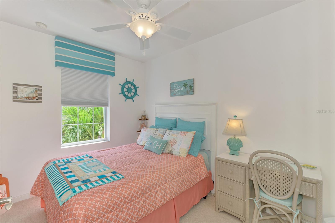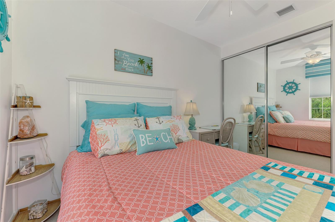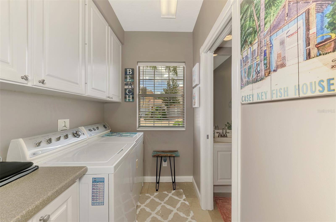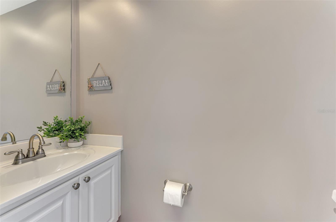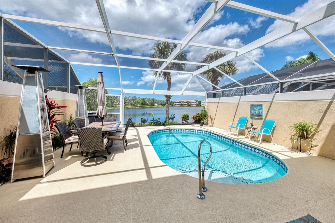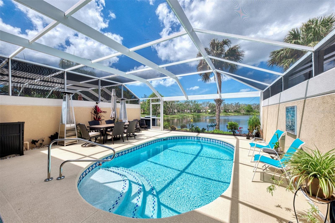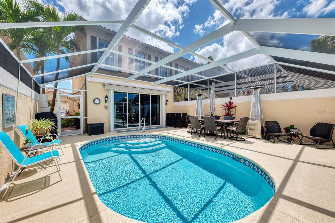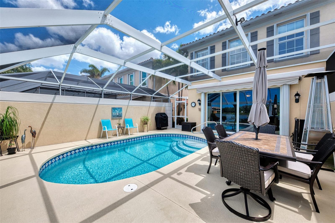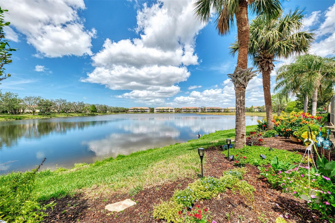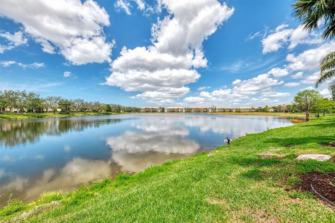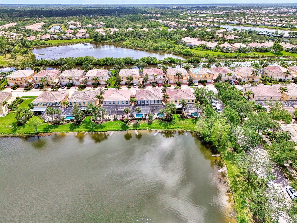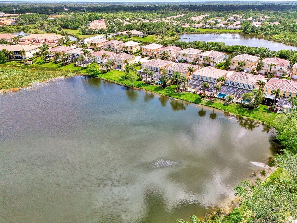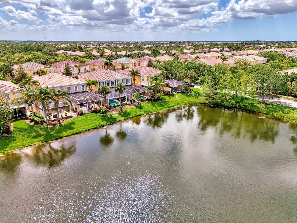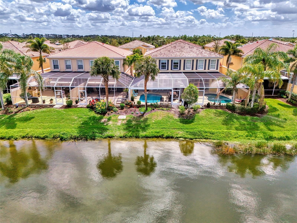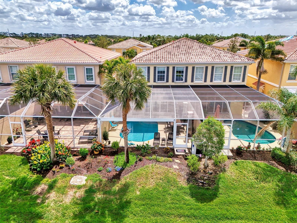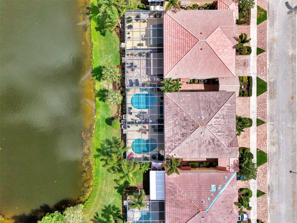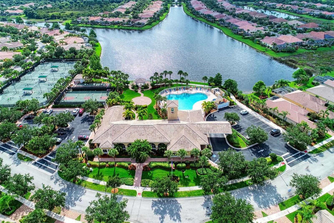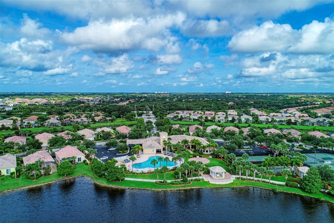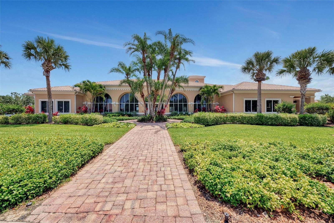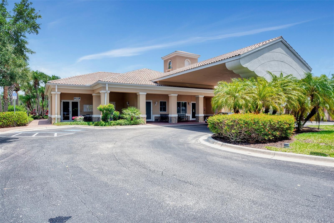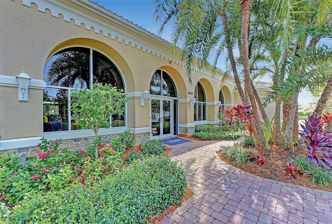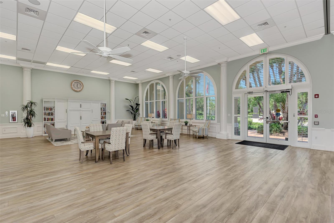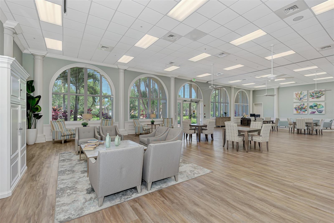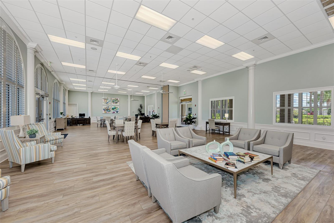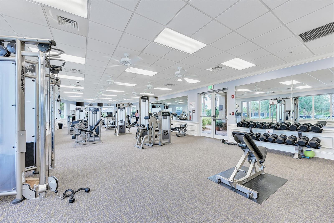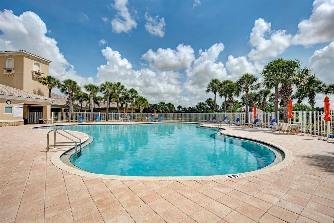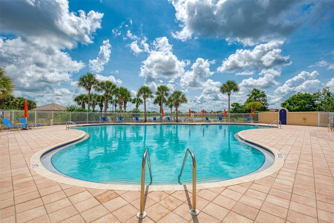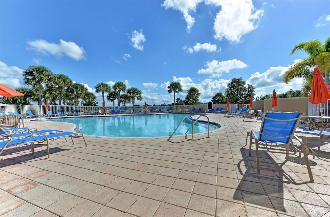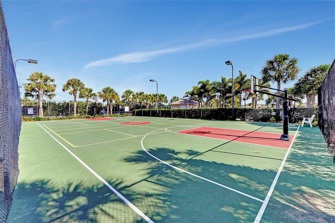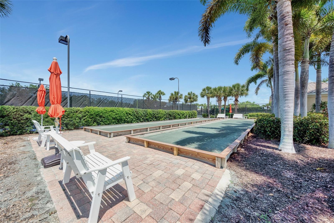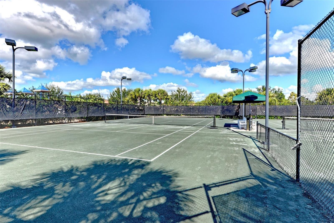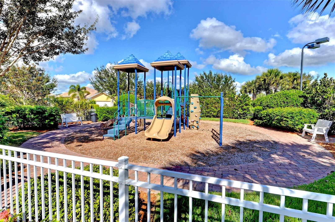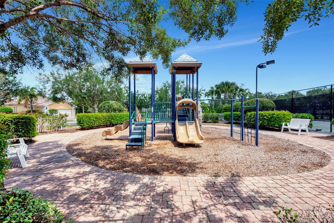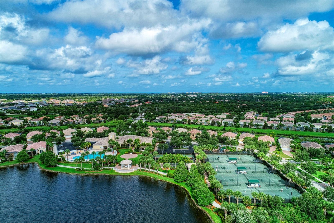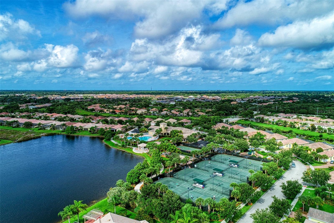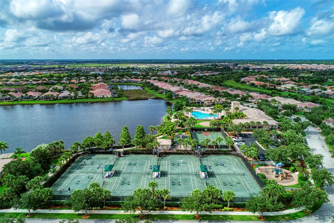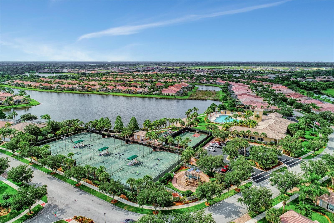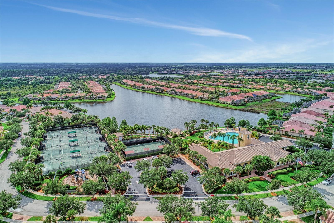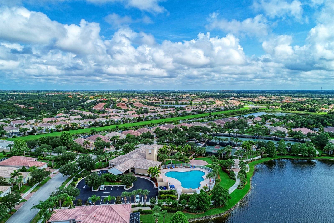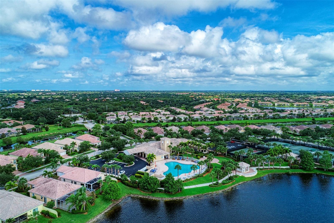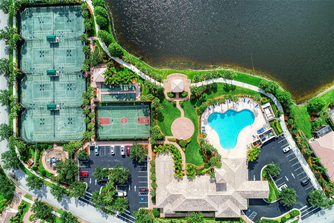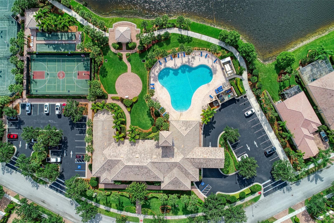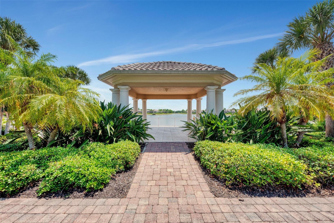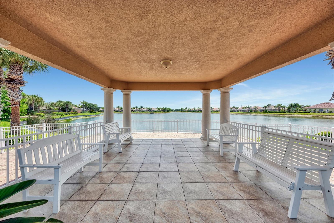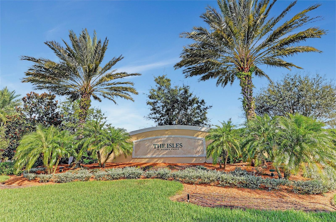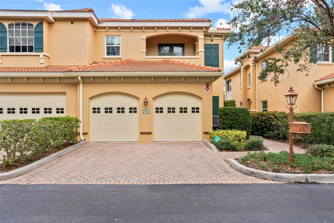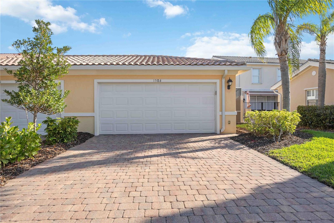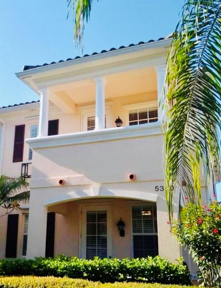1518 Burgos Drive, SARASOTA, FL 34238
Property Photos

Would you like to sell your home before you purchase this one?
Priced at Only: $519,900
For more Information Call:
Address: 1518 Burgos Drive, SARASOTA, FL 34238
Property Location and Similar Properties
- MLS#: A4647740 ( Residential )
- Street Address: 1518 Burgos Drive
- Viewed: 12
- Price: $519,900
- Price sqft: $265
- Waterfront: Yes
- Wateraccess: Yes
- Waterfront Type: Lake Front
- Year Built: 2006
- Bldg sqft: 1962
- Bedrooms: 3
- Total Baths: 3
- Full Baths: 2
- 1/2 Baths: 1
- Garage / Parking Spaces: 1
- Days On Market: 17
- Additional Information
- Geolocation: 27.2155 / -82.4553
- County: SARASOTA
- City: SARASOTA
- Zipcode: 34238
- Subdivision: Isles Of Sarasota
- Elementary School: Laurel Nokomis
- Middle School: Sarasota
- High School: Venice Senior
- Provided by: GALLERY PROPERTIES INTERNATION
- Contact: Alice Sciarrino
- 941-957-0833

- DMCA Notice
-
DescriptionLuxury 3 bedroom, 2 and 1/2 bath townhome in the maintenance free community of The Isles on Palmer Ranch. Overlooking the caged, heated pool are big shimmering water views to enjoy year round or during your winter stay in the paradise known as Sarasota, Florida. This is Florida living at its best with close proximity to The Isles clubhouse and all of the amenities the community has to offer. This DiVosta built, poured concrete home boasts high ceilings, a new stainless LG range, dishwasher and a newer stainless LG refrigerator, LG microwave along with granite counters and tiled backsplash. This home is light, bright and move in ready. Owners have taken immaculate care of this lightly used vacation home. All windows and sliders are protected by hurricane accordion shutters. The Isles features a state of the art fitness center, resort style heated pool, 4 har tru tennis courts, 2 pickleball courts, bocce courts, tot lot and a number of activities in the renovated clubhouse. The Isles is close to The Legacy Trail, golf courses, doctors, shopping, dining, downtown Sarasota, Nokomis Beach and the (once again) #1 Siesta Key Beach. VERY active pickleball and tennis community.
Payment Calculator
- Principal & Interest -
- Property Tax $
- Home Insurance $
- HOA Fees $
- Monthly -
For a Fast & FREE Mortgage Pre-Approval Apply Now
Apply Now
 Apply Now
Apply NowFeatures
Building and Construction
- Builder Model: Catalina
- Builder Name: DiVosta
- Covered Spaces: 0.00
- Exterior Features: Awning(s), Hurricane Shutters, Irrigation System, Rain Gutters, Sliding Doors
- Flooring: Carpet
- Living Area: 1672.00
- Roof: Tile
Land Information
- Lot Features: In County, Landscaped, Level, Sidewalk, Paved
School Information
- High School: Venice Senior High
- Middle School: Sarasota Middle
- School Elementary: Laurel Nokomis Elementary
Garage and Parking
- Garage Spaces: 1.00
- Open Parking Spaces: 0.00
- Parking Features: Driveway, Garage Door Opener, Ground Level, Parking Pad
Eco-Communities
- Pool Features: Child Safety Fence, Gunite, Heated, In Ground, Lighting, Solar Cover
- Water Source: Canal/Lake For Irrigation, Public
Utilities
- Carport Spaces: 0.00
- Cooling: Central Air
- Heating: Central, Electric
- Pets Allowed: Yes
- Sewer: Public Sewer
- Utilities: BB/HS Internet Available, Cable Connected, Electricity Connected, Fiber Optics, Public, Sewer Connected, Sprinkler Recycled, Street Lights, Underground Utilities, Water Connected
Amenities
- Association Amenities: Basketball Court, Cable TV, Clubhouse, Fitness Center, Maintenance, Pickleball Court(s), Playground, Pool, Recreation Facilities, Security, Tennis Court(s)
Finance and Tax Information
- Home Owners Association Fee Includes: Cable TV, Common Area Taxes, Pool, Escrow Reserves Fund, Internet, Maintenance Grounds, Management, Recreational Facilities, Security, Trash
- Home Owners Association Fee: 1224.00
- Insurance Expense: 0.00
- Net Operating Income: 0.00
- Other Expense: 0.00
- Tax Year: 2024
Other Features
- Appliances: Dishwasher, Dryer, Electric Water Heater, Microwave, Range, Refrigerator, Washer
- Association Name: Jennifer Randall
- Association Phone: 941-922-1298
- Country: US
- Interior Features: Built-in Features, Cathedral Ceiling(s), Ceiling Fans(s), Central Vaccum, High Ceilings, Living Room/Dining Room Combo, Open Floorplan, PrimaryBedroom Upstairs, Solid Surface Counters, Vaulted Ceiling(s), Walk-In Closet(s), Window Treatments
- Legal Description: LOT 241, ISLES OF SARASOTA UNIT 1
- Levels: Two
- Area Major: 34238 - Sarasota/Sarasota Square
- Occupant Type: Owner
- Parcel Number: 0137070093
- Style: Contemporary, Mediterranean
- View: Water
- Views: 12
- Zoning Code: RSF2
Similar Properties
Nearby Subdivisions

- Marian Casteel, BrkrAssc,REALTOR ®
- Tropic Shores Realty
- CLIENT FOCUSED! RESULTS DRIVEN! SERVICE YOU CAN COUNT ON!
- Mobile: 352.601.6367
- Mobile: 352.601.6367
- 352.601.6367
- mariancasteel@yahoo.com


