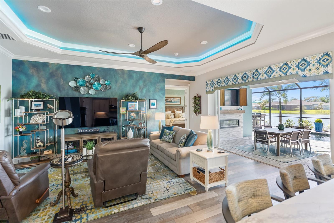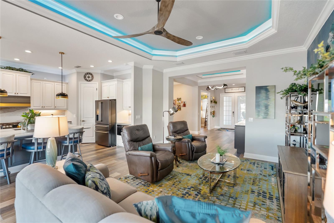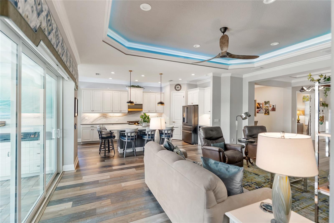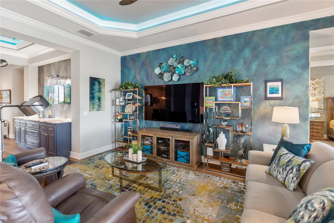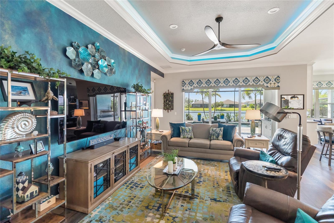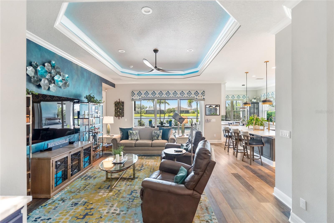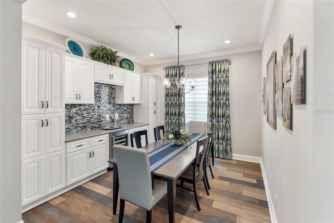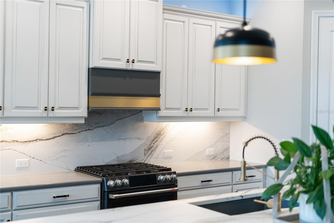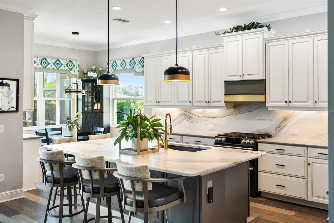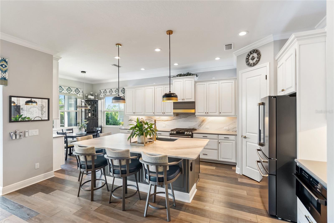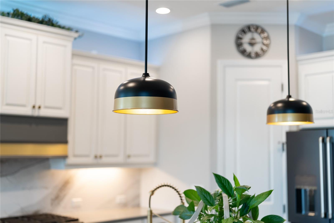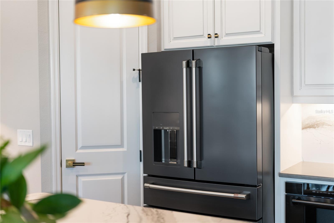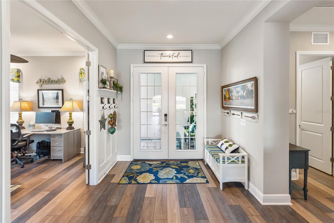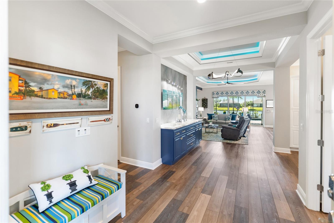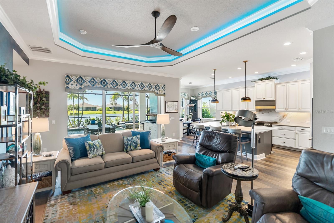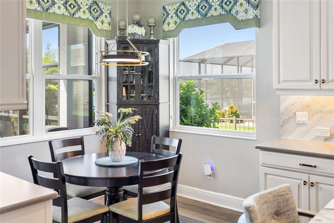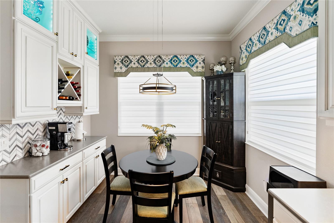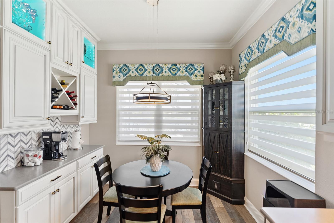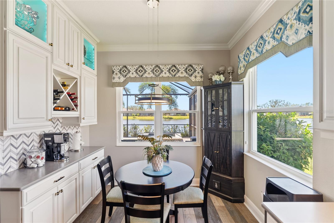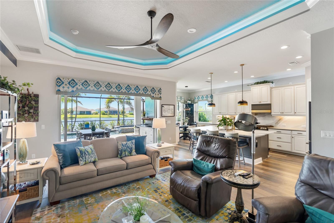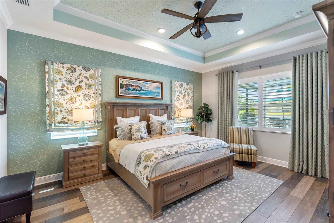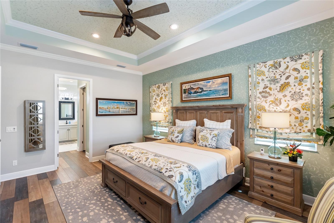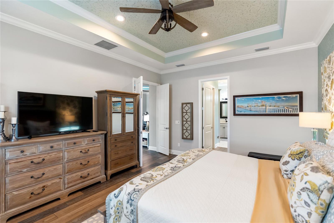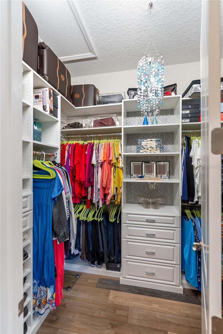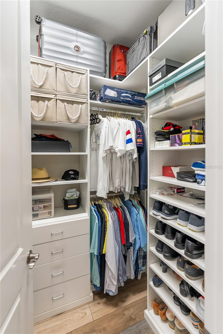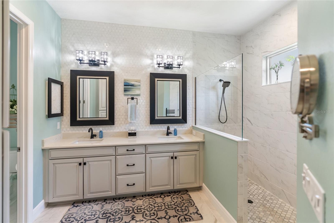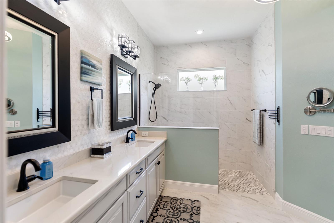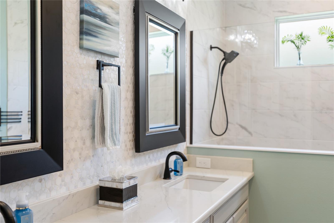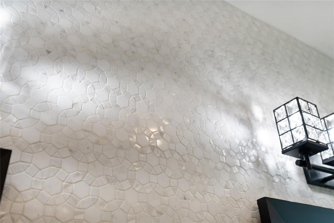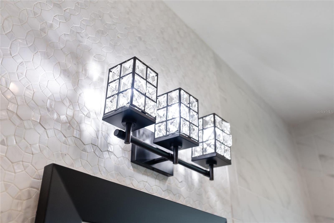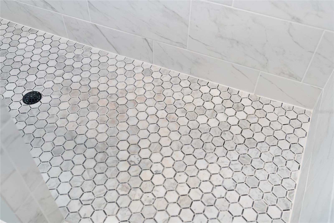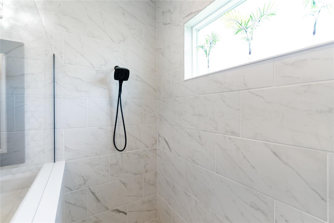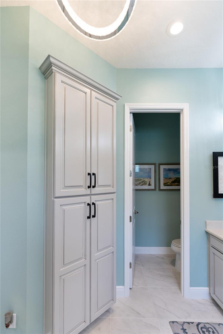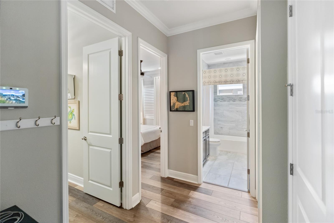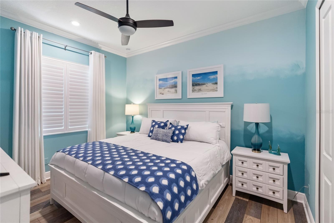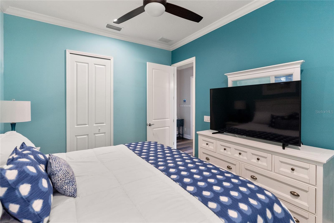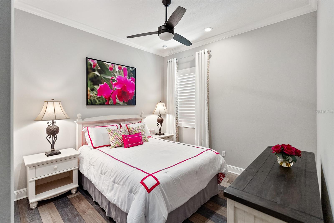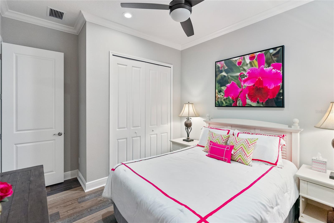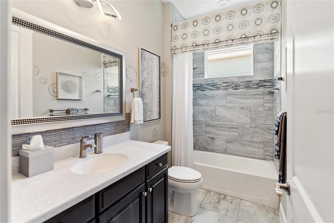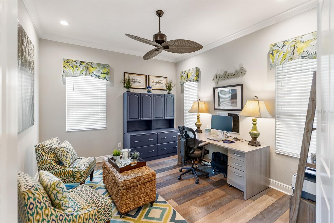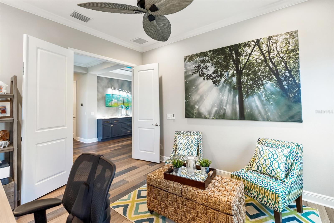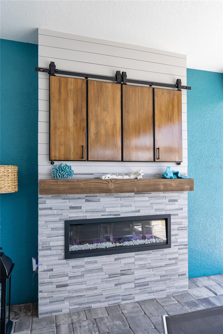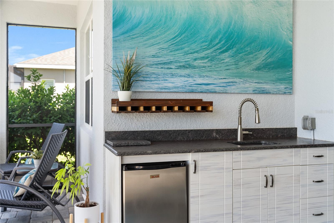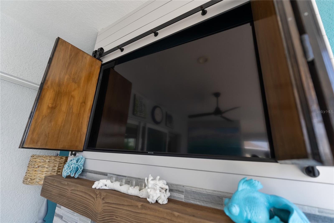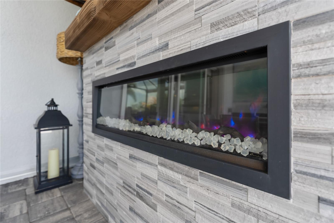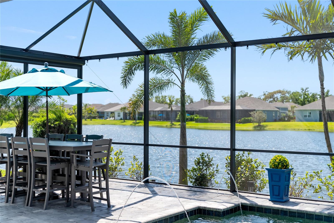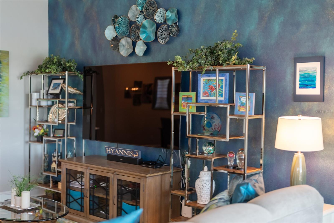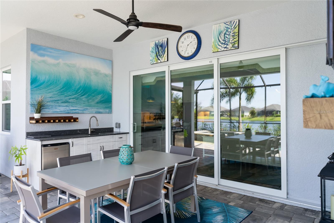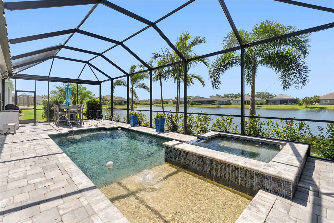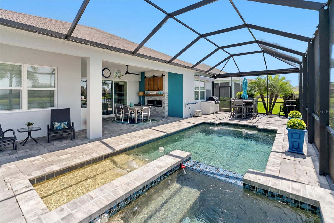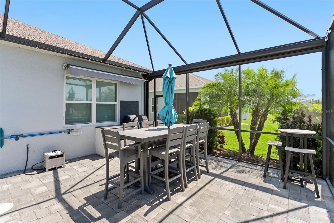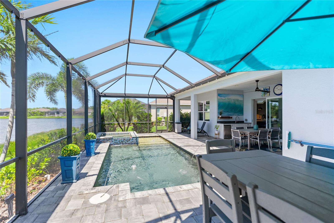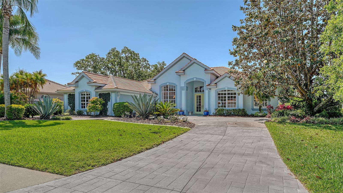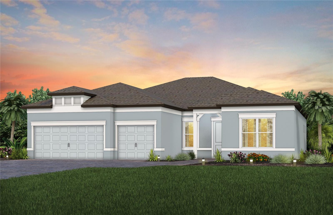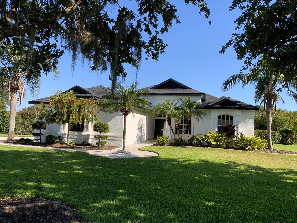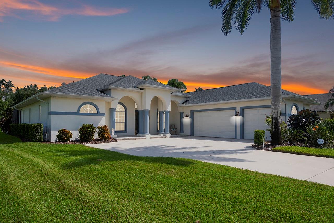4625 Foxtail Drive, PARRISH, FL 34219
Property Photos
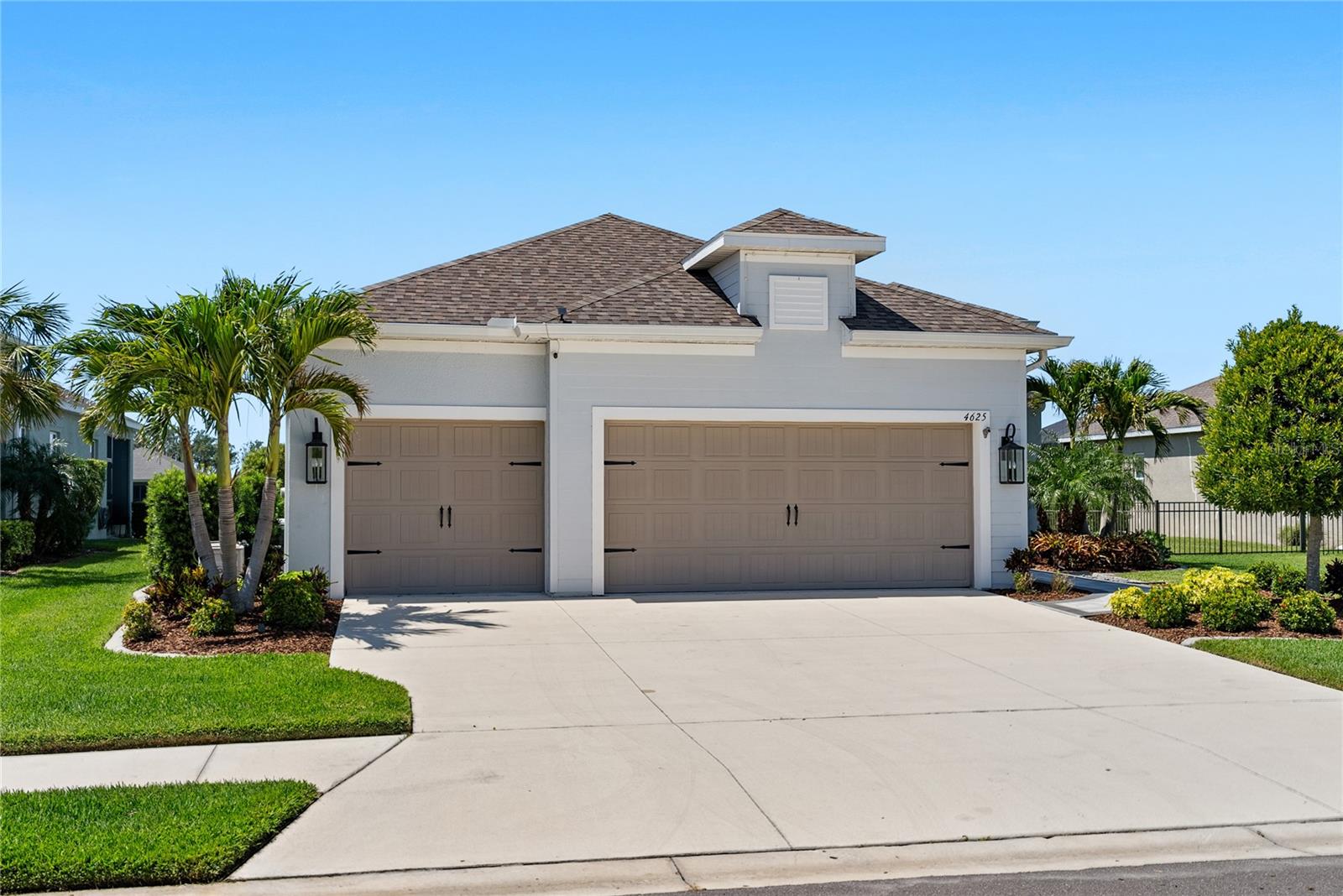
Would you like to sell your home before you purchase this one?
Priced at Only: $750,000
For more Information Call:
Address: 4625 Foxtail Drive, PARRISH, FL 34219
Property Location and Similar Properties
- MLS#: A4647059 ( Residential )
- Street Address: 4625 Foxtail Drive
- Viewed: 70
- Price: $750,000
- Price sqft: $219
- Waterfront: Yes
- Wateraccess: Yes
- Waterfront Type: Pond
- Year Built: 2019
- Bldg sqft: 3429
- Bedrooms: 3
- Total Baths: 2
- Full Baths: 2
- Garage / Parking Spaces: 3
- Days On Market: 70
- Additional Information
- Geolocation: 27.5552 / -82.4055
- County: MANATEE
- City: PARRISH
- Zipcode: 34219
- Subdivision: Canoe Creek Ph I
- Elementary School: Virgil Mills
- Middle School: Lincoln
- High School: Parrish Community
- Provided by: PREFERRED SHORE LLC
- Contact: Katie Cobb
- 941-999-1179

- DMCA Notice
-
DescriptionDiscover luxury living in this stunning, upgraded home in the highly sought after Canoe Creek community of Parrish, FLwhere resort style amenities and high end finishes come together to create the perfect Florida retreat! This exceptional residence offers a perfect blend of luxury, comfort, and modern convenience, featuring high end finishes and thoughtful upgrades throughout. The gourmet kitchen is a chefs dream, boasting Cambria Quartz Windsor Brass countertops and backsplash, an extended island with gold brass fixtures, and GE Caf Gas appliances, including a double oven, dishwasher, and French door refrigerator. The spacious great room features flush open sliding doors and a coffered ceiling with LED lighting, creating an inviting and airy living space. The primary suite is a true retreat with a custom linen closet, tray ceiling with crown molding, and a spa like bathroom featuring a mosaic mother of pearl backsplash. Smart home technology, including Z Wave automation, motion sensor stove exhaust fan, and LED color lighting throughout the kitchen, adds to the homes convenience and efficiency. Step outside to enjoy the custom designed pool and spa with a lighted bubbler and automated system, perfect for relaxing or entertaining. The outdoor kitchen is fully equipped with a hot and cold water sink, refrigerator, and a 36 gas BBQ grill, while the lanai offers an electric fireplace with a tile and teak surround, LED programmable caf lights, and remote controlled SPF privacy screens. Additional premium features include impact windows, foam insulation for energy efficiency, a whole house Generac gas generator, recessed lighting in every room, and luxury vinyl plank flooring. Living in Canoe Creek means access to resort style amenities, including a pool and spa, clubhouse, fitness center, pickleball and bocce ball courts, dog park, and scenic walking trails. Located just minutes from top rated schools, shopping, dining, and major roadways, this home offers both tranquility and convenience. Dont miss this incredible opportunityschedule your private showing today!
Payment Calculator
- Principal & Interest -
- Property Tax $
- Home Insurance $
- HOA Fees $
- Monthly -
For a Fast & FREE Mortgage Pre-Approval Apply Now
Apply Now
 Apply Now
Apply NowFeatures
Building and Construction
- Covered Spaces: 0.00
- Exterior Features: Garden, Hurricane Shutters, Lighting, Other, Sidewalk, Sliding Doors
- Flooring: Luxury Vinyl, Tile
- Living Area: 2365.00
- Other Structures: Outdoor Kitchen
- Roof: Shingle
Land Information
- Lot Features: Landscaped, Sidewalk, Paved
School Information
- High School: Parrish Community High
- Middle School: Lincoln Middle
- School Elementary: Virgil Mills Elementary
Garage and Parking
- Garage Spaces: 3.00
- Open Parking Spaces: 0.00
Eco-Communities
- Pool Features: Gunite, Heated, In Ground, Lighting, Other
- Water Source: Public
Utilities
- Carport Spaces: 0.00
- Cooling: Central Air
- Heating: Electric
- Pets Allowed: Yes
- Sewer: Public Sewer
- Utilities: Cable Available, Cable Connected, Electricity Available, Electricity Connected, Water Available, Water Connected
Amenities
- Association Amenities: Fitness Center, Park, Pickleball Court(s), Playground, Pool, Spa/Hot Tub, Tennis Court(s)
Finance and Tax Information
- Home Owners Association Fee: 567.16
- Insurance Expense: 0.00
- Net Operating Income: 0.00
- Other Expense: 0.00
- Tax Year: 2024
Other Features
- Appliances: Built-In Oven, Convection Oven, Cooktop, Dishwasher, Disposal, Dryer, Electric Water Heater, Microwave, Other, Range, Range Hood, Refrigerator, Washer
- Association Name: CASTLE GROUP - BETH HENDRIX
- Association Phone: 941-263-2150
- Country: US
- Interior Features: Built-in Features, Ceiling Fans(s), Crown Molding, Primary Bedroom Main Floor, Solid Surface Counters, Solid Wood Cabinets, Stone Counters, Thermostat, Tray Ceiling(s)
- Legal Description: LOT 235, CANOE CREEK PH 1 PI#4973.1275/9
- Levels: One
- Area Major: 34219 - Parrish
- Occupant Type: Owner
- Parcel Number: 497312759
- Style: Coastal, Florida, Mid-Century Modern
- View: Water
- Views: 70
Similar Properties
Nearby Subdivisions
17631763
Ancient Oaks
Aviary At Rutland Ranch
Broadleaf
Canoe Creek Ph I
Canoe Creek Ph Iii
Chelsea Oaks Ph Ii Iii
Copperstone Ph Iia
Del Webb At Bayview
Del Webb At Bayview Ph Ii Subp
Del Webb At Bayview Ph Iv
Isles At Bayview Ph Iii
Legacy Preserve
North River Ranch Ph Ia2
North River Ranch Ph Ib Id Ea
North River Ranch Ph Ivc1
Oakfield Lakes
Parkwood Lakes Ph V Vi Vii
Prosperity Lakes
Prosperity Lakes Active Adult
River Plantation Ph Ii
River Wilderness Ph Iia
River Woods Ph Iv
Rivers Reach Ph Ib Ic
Rye Ranch
Saltmeadows
Sawgrass Lakes Ph Iiii
Seaire
Summerwoods
Summerwoods Ph Ib
Summerwoods Ph Iiib Ivb
Twin Rivers Ph I
Twin Rivers Ph Iii
Woodland Preserve

- Marian Casteel, BrkrAssc,REALTOR ®
- Tropic Shores Realty
- CLIENT FOCUSED! RESULTS DRIVEN! SERVICE YOU CAN COUNT ON!
- Mobile: 352.601.6367
- Mobile: 352.601.6367
- 352.601.6367
- mariancasteel@yahoo.com


