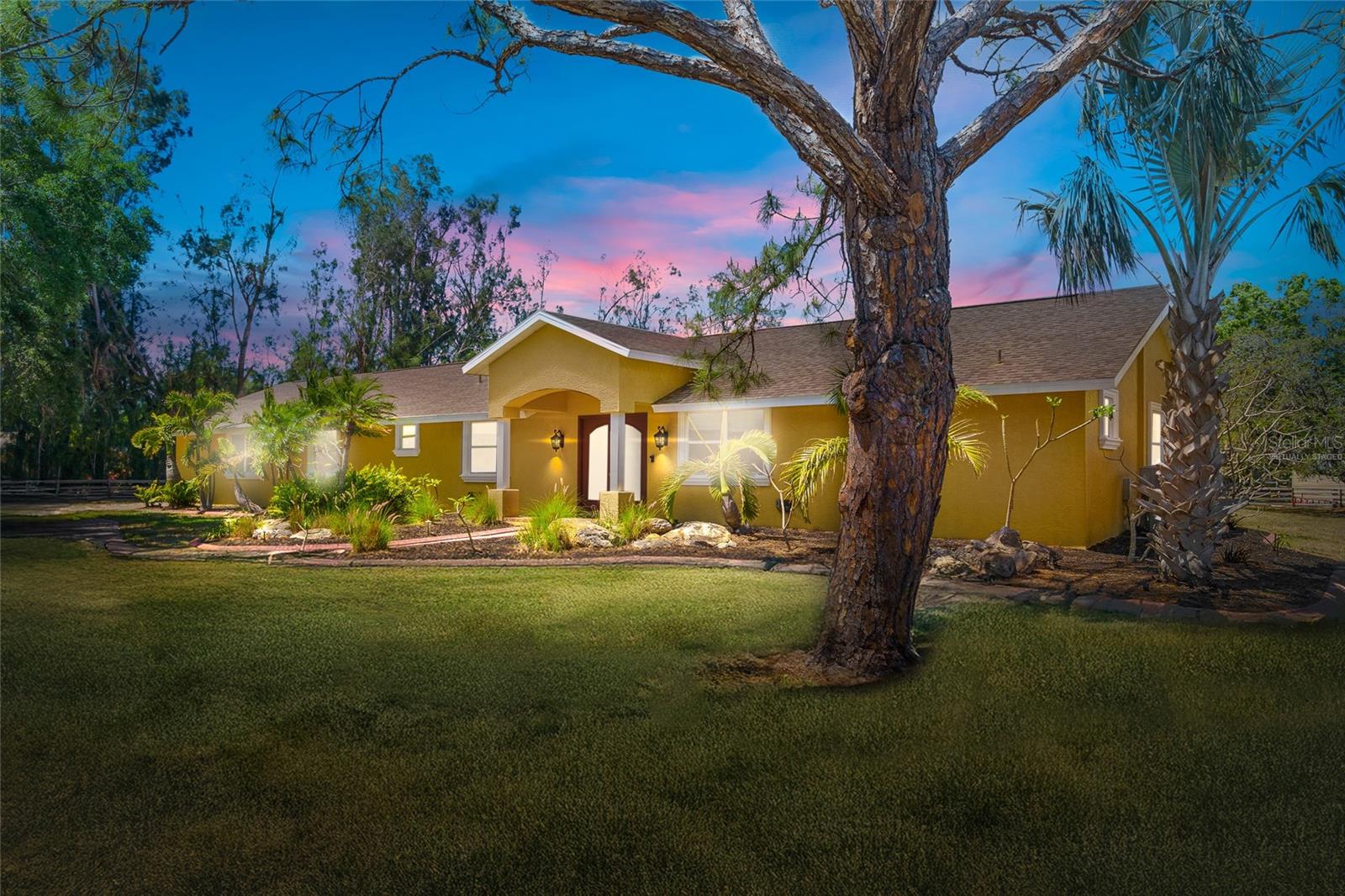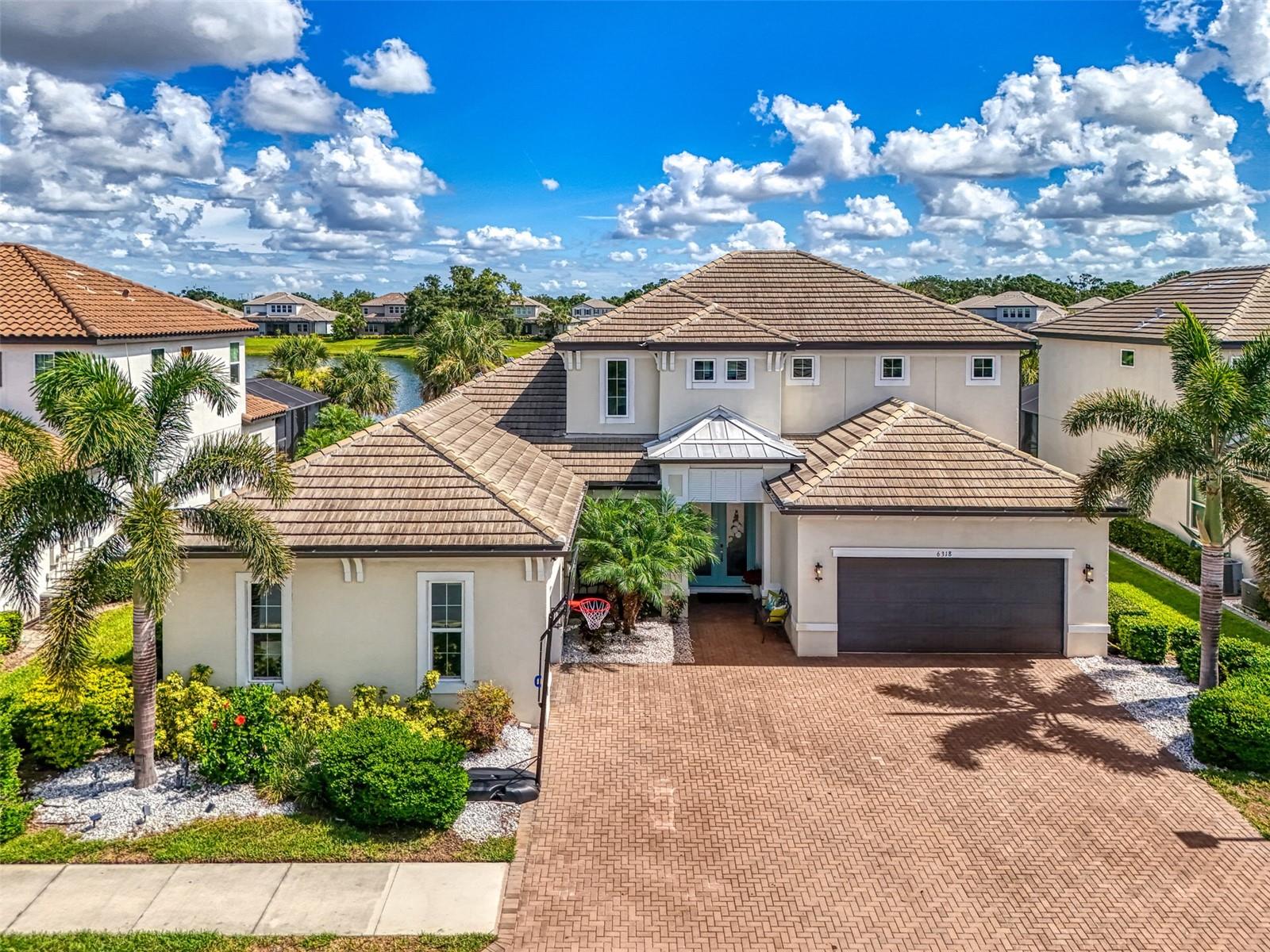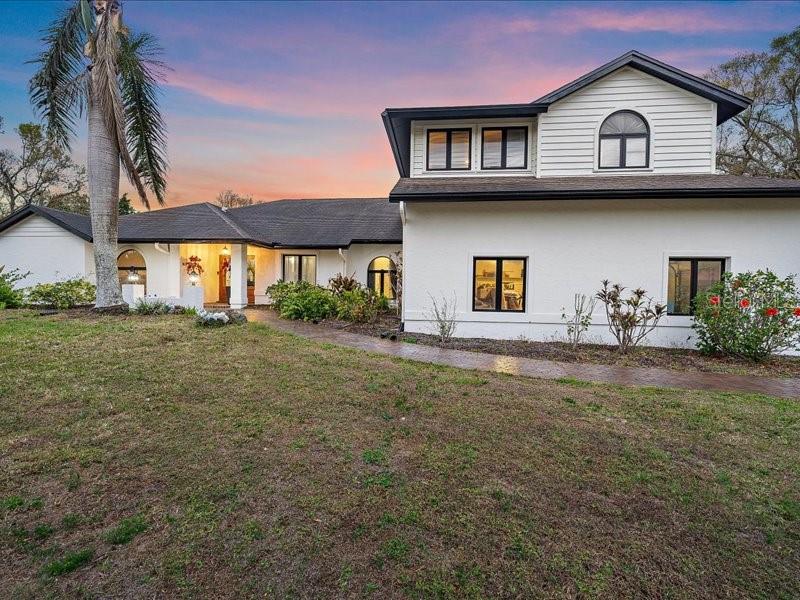6217 Goldfinch Street, SARASOTA, FL 34241
Property Photos

Would you like to sell your home before you purchase this one?
Priced at Only: $1,300,000
For more Information Call:
Address: 6217 Goldfinch Street, SARASOTA, FL 34241
Property Location and Similar Properties
- MLS#: A4648177 ( Residential )
- Street Address: 6217 Goldfinch Street
- Viewed: 43
- Price: $1,300,000
- Price sqft: $276
- Waterfront: No
- Year Built: 1977
- Bldg sqft: 4714
- Bedrooms: 4
- Total Baths: 3
- Full Baths: 3
- Garage / Parking Spaces: 14
- Days On Market: 84
- Additional Information
- Geolocation: 27.2637 / -82.4459
- County: SARASOTA
- City: SARASOTA
- Zipcode: 34241
- Subdivision: Lakewood Tract A
- Elementary School: Lakeview
- Middle School: Sarasota
- High School: Riverview
- Provided by: KELLER WILLIAMS ON THE WATER S
- Contact: Mark Midyett
- 941-803-7522

- DMCA Notice
-
DescriptionOne or more photo(s) has been virtually staged. Experience country living minutes from everything. This well situated estate home behind a private gate and split rail fence features a main house with over 2,800 square feet under air, 4 bedrooms, 3 full bathrooms, and an attached 2 car garage. The free standing fully air conditioned 936 SF POOL HOUSE can be the ultimate party area or easily converted to an IN LAW SUITE. An unbelievable 1,932 SF GARAGE can handle all the toys even if its an RV, boat, car hauler or combination of the above. The garage features two tall overhead doors, two other regular garage doors, two car lifts and a commercial air conditioning system. Back inside the home, find an open layout with tasteful new polished porcelain tiles throughout. A large living area greets visitors as they enter with unobstructed views of the pool area and the one acre back yard. Cooking is a breeze in this chefs kitchen featuring updated appliances, cabinets, gorgeous granite counters and backsplash. Escape to the primary bedroom with its ensuite bath with updated vanity, shower and separate tub. Two walk in closets and built in millwork finish this retreat on its own side of the home. Two additional bedrooms are split from the primary and smartly connect with a Jack & Jill bathroom. The fourth bedroom can be used as an office, gym or other space and has easy access to the 3rd bath that also opens to the pool lanai. Entertain in the open kitchen attached to a second living area that can be utilized as a dining room or TV room. An additional 22 x 22 foot media room easily flows from the kitchen, allowing guests to grab snacks while watching the big game. A large laundry room has plenty of space for other projects like sewing and comes complete with voluminous storage and direct access to the attached two car garage. Need the guests out of the house? No problem. Have the party in the pool house. This open space has direct access to the screened lanai and comes complete with built ins for your entertainment system and a built in bar. Repurpose the space as an in law suite or a potential apartment. The detached garage with new AC is a car enthusiasts dream with tons of space for any project. This home is a few minutes walk from Twin Lakes park with tons of amenities like baseball, tennis, cycling, fishing, picnic areas, indoor space for rent, racquetball, PICKLEBALL, and a lot more. Easy access to I 75 and other major thoroughfares makes transportation to the areas attractions like UTC Mall, Siesta Key, cultural mecca of downtown Sarasota, Tampa, St. Pete and area hospitals a breeze. Schedule your private viewing today.
Payment Calculator
- Principal & Interest -
- Property Tax $
- Home Insurance $
- HOA Fees $
- Monthly -
For a Fast & FREE Mortgage Pre-Approval Apply Now
Apply Now
 Apply Now
Apply NowFeatures
Building and Construction
- Covered Spaces: 0.00
- Exterior Features: Lighting, Rain Gutters, Sliding Doors
- Flooring: Carpet, Tile
- Living Area: 3640.00
- Roof: Shingle
School Information
- High School: Riverview High
- Middle School: Sarasota Middle
- School Elementary: Lakeview Elementary
Garage and Parking
- Garage Spaces: 12.00
- Open Parking Spaces: 0.00
Eco-Communities
- Pool Features: Deck, In Ground, Lighting, Screen Enclosure
- Water Source: Well
Utilities
- Carport Spaces: 2.00
- Cooling: Central Air, Ductless
- Heating: Electric
- Pets Allowed: Yes
- Sewer: Septic Tank
- Utilities: Electricity Connected
Finance and Tax Information
- Home Owners Association Fee: 0.00
- Insurance Expense: 0.00
- Net Operating Income: 0.00
- Other Expense: 0.00
- Tax Year: 2024
Other Features
- Appliances: Dryer, Range, Refrigerator, Washer
- Country: US
- Interior Features: Ceiling Fans(s)
- Legal Description: LOT 85 LAKEWOOD TRACT A UNIT 1
- Levels: One
- Area Major: 34241 - Sarasota
- Occupant Type: Owner
- Parcel Number: 0285120031
- Possession: Negotiable
- Views: 43
Similar Properties
Nearby Subdivisions
Ashley
Bent Tree Village
Bent Tree Vlg
Cassia At Skye Ranch
Country Creek
Esplanade At Skye Ranch
Fairways/bent Tree
Fairwaysbent Tree
Forest At The Hi Hat Ranch
Foxfire West
Gator Creek Estates
Grand Park
Grand Park Ph 1
Grand Park Ph 2 Rep
Grand Park Phase 1
Grand Park Phase 2
Grand Park Phase 2 Replat
Grand Pk Ph 2
Hammocks Ii Bent Tree
Hammocks Ii; Bent Tree
Hammocks Iii Bent Tree
Hammocks Iii, Bent Tree
Hammocks Iiibent Tree
Hawkstone
Heritage Oaks Golf Country Cl
Heritage Oaks Golf & Country C
Heron Landing
Heron Landing Ph 1
Heron Lndg 109 Ph 1
Heron Lndg Ph 1
Knolls The
Knolls The Bent Tree
Lake Sarasota
Lake Sarasota Unit 3
Lakewood Tr A
Lakewood Tr C
Lakewood Tract A
Lt Ranch Nbrhd 1
Lt Ranch Nbrhd One
Misty Creek
Myakka Valley Ranches
Not Applicable
Preserve At Misty Creek
Preserve At Misty Creek Ph 02
Preserve At Misty Creek Ph 03
Red Hawk Reserve Ph 1
Red Hawk Reserve Ph 2
Rivo Lakes
Rivo Lakes Ph 2
Saddle Creek
Saddle Oak Estates
Sandhill Lake
Sarasota Plantations
Serenoa Ph 2
Serenoa Ph 3
Skye Ranch
Skye Ranch Nbrhd 2
Skye Ranch Nbrhd 4 North Ph 1
Skye Ranch Nbrhd Two
Timber Land Ranchettes
Trillium
Waverley Sub
Wildgrass

- Marian Casteel, BrkrAssc,REALTOR ®
- Tropic Shores Realty
- CLIENT FOCUSED! RESULTS DRIVEN! SERVICE YOU CAN COUNT ON!
- Mobile: 352.601.6367
- Mobile: 352.601.6367
- 352.601.6367
- mariancasteel@yahoo.com





















































