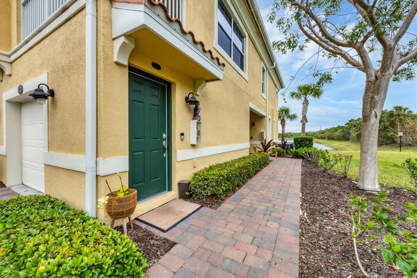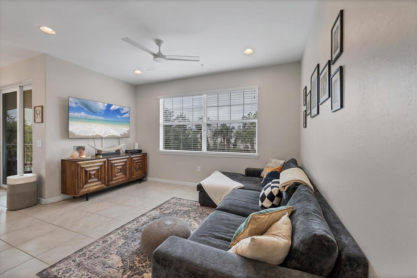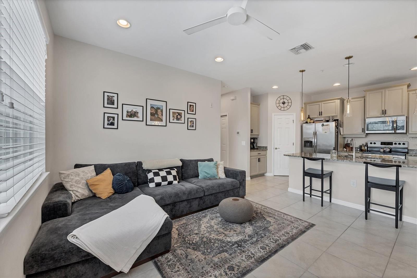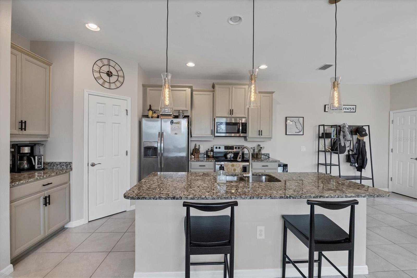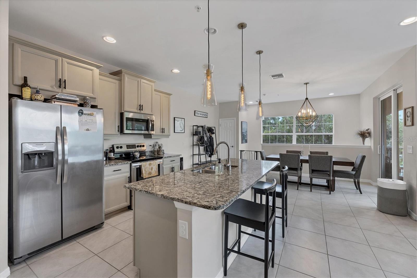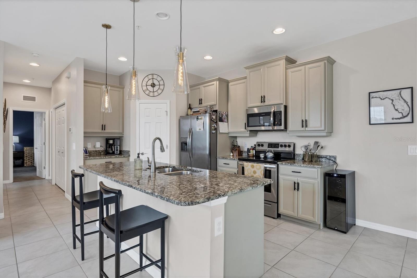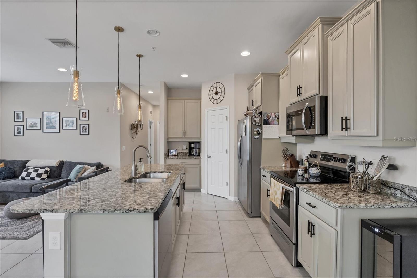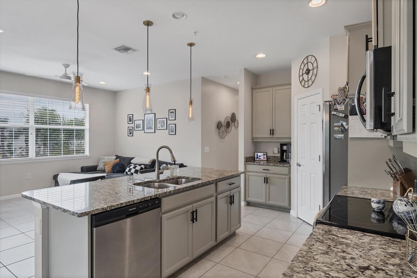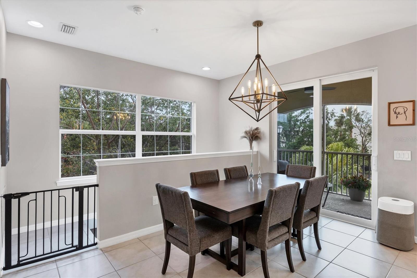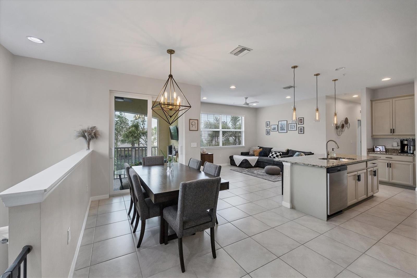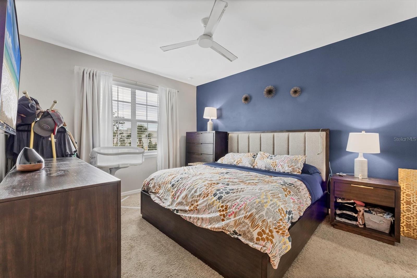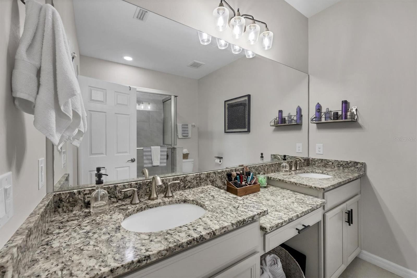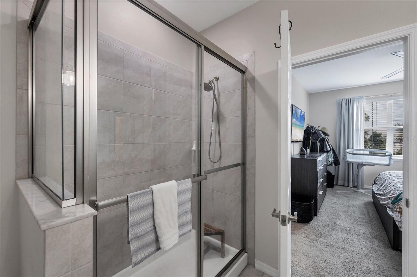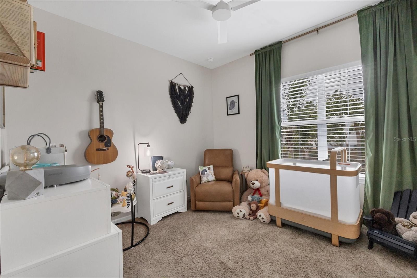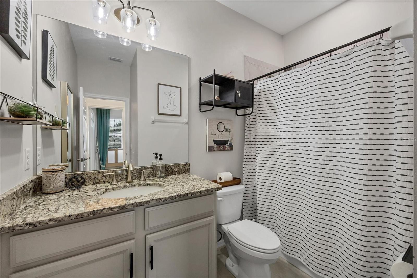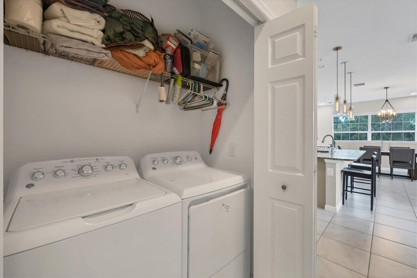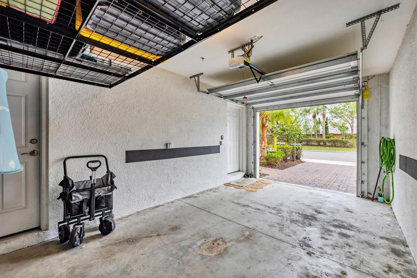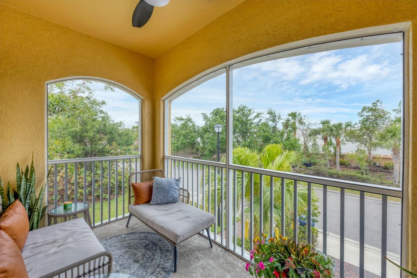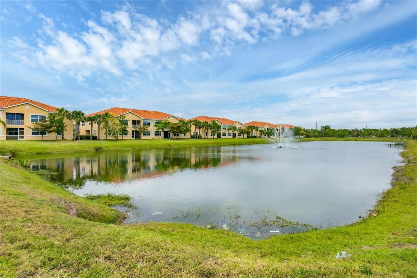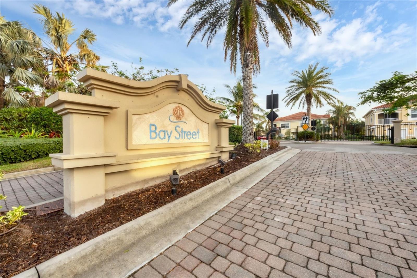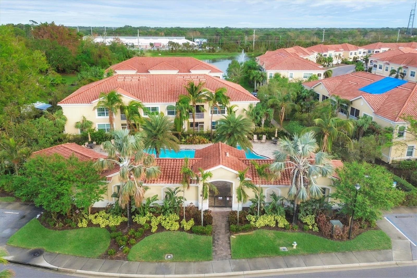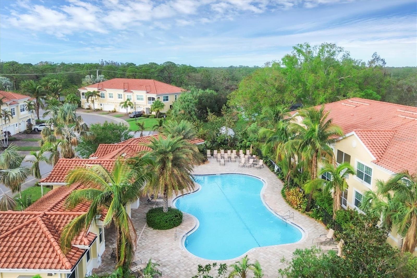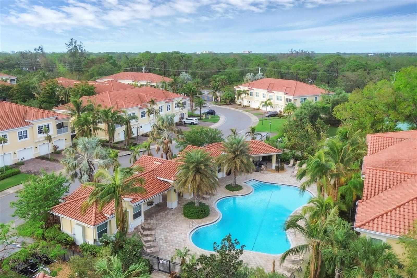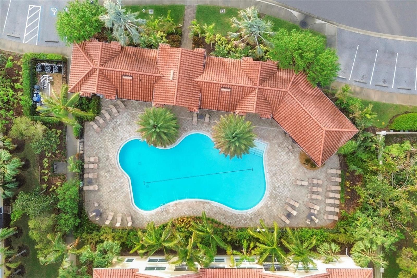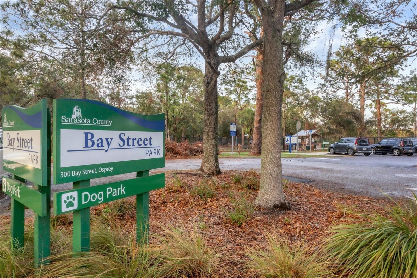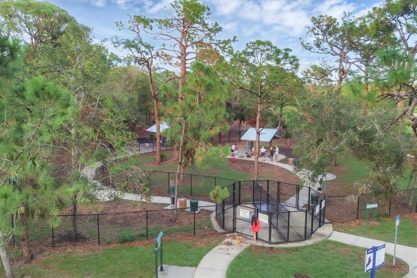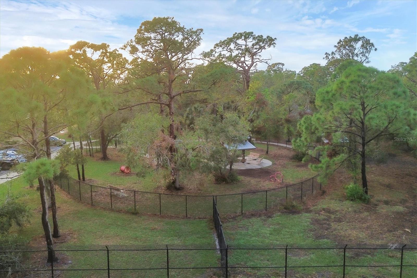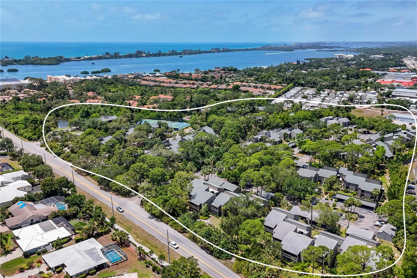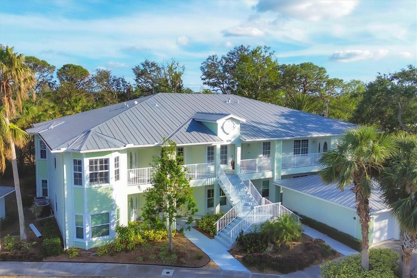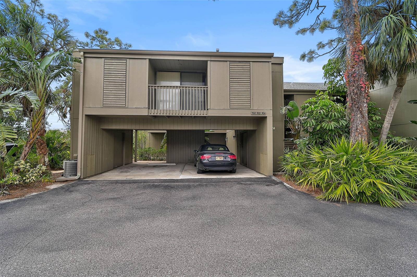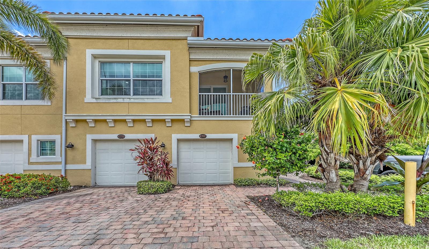232 Explorer Drive 15, OSPREY, FL 34229
Property Photos
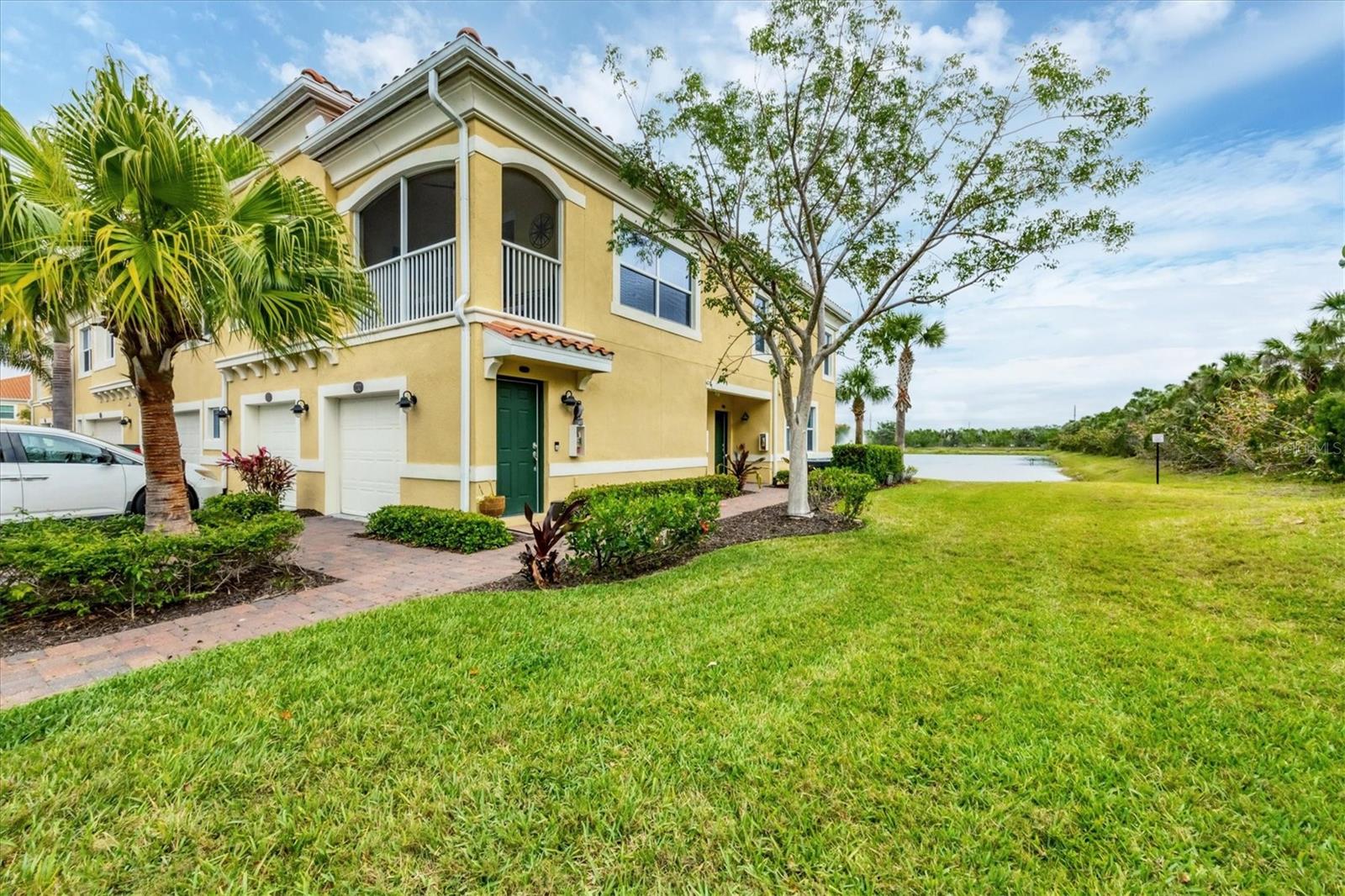
Would you like to sell your home before you purchase this one?
Priced at Only: $299,500
For more Information Call:
Address: 232 Explorer Drive 15, OSPREY, FL 34229
Property Location and Similar Properties






- MLS#: A4648458 ( Residential )
- Street Address: 232 Explorer Drive 15
- Viewed: 6
- Price: $299,500
- Price sqft: $246
- Waterfront: No
- Year Built: 2019
- Bldg sqft: 1219
- Bedrooms: 2
- Total Baths: 2
- Full Baths: 2
- Days On Market: 89
- Additional Information
- Geolocation: 27.1943 / -82.4842
- County: SARASOTA
- City: OSPREY
- Zipcode: 34229
- Subdivision: Bay Street Village
- Building: Bay Street Village
- Elementary School: Laurel Nokomis
- Middle School: Laurel Nokomis
- High School: Venice Senior
- Provided by: COLDWELL BANKER REALTY

- DMCA Notice
Description
Charming 2 Bedroom 2 Bath corner end unit( which provides extra natural light) condominium with attached 1 car Garage. Open floor plan, Kitchen features granite counter tops and stainless steel appliances, master bedroom suite has walk in closet private bath with double vanity. Dining Room opens to enclosed balcony. Quality construction concrete block building with impact resistant glass windows, tile roof,and paver brick driveway. Bay Street Village is a Gated maintenance free complex featuring a Resort style Swimming Pool , fitness room, and Clubhouse This pet friendly complex is located across the street from Osprey Dog Park and easy access to the Legacy Trail great for biking, jogging, and leisurely walks. Fantastic location near shopping , dining, Oscar Scherer Park, and just a short drive to Siesta Key and Nokomis Beaches and A+ Pineview School is just 1 Minute away. A Great Place to spend the Season or a Lifetime. Welcome Home!!!
Description
Charming 2 Bedroom 2 Bath corner end unit( which provides extra natural light) condominium with attached 1 car Garage. Open floor plan, Kitchen features granite counter tops and stainless steel appliances, master bedroom suite has walk in closet private bath with double vanity. Dining Room opens to enclosed balcony. Quality construction concrete block building with impact resistant glass windows, tile roof,and paver brick driveway. Bay Street Village is a Gated maintenance free complex featuring a Resort style Swimming Pool , fitness room, and Clubhouse This pet friendly complex is located across the street from Osprey Dog Park and easy access to the Legacy Trail great for biking, jogging, and leisurely walks. Fantastic location near shopping , dining, Oscar Scherer Park, and just a short drive to Siesta Key and Nokomis Beaches and A+ Pineview School is just 1 Minute away. A Great Place to spend the Season or a Lifetime. Welcome Home!!!
Payment Calculator
- Principal & Interest -
- Property Tax $
- Home Insurance $
- HOA Fees $
- Monthly -
For a Fast & FREE Mortgage Pre-Approval Apply Now
Apply Now
 Apply Now
Apply NowFeatures
Building and Construction
- Covered Spaces: 0.00
- Exterior Features: Balcony, Private Mailbox, Rain Gutters, Sliding Doors
- Flooring: Carpet, Ceramic Tile
- Living Area: 1135.00
- Roof: Concrete, Tile
Property Information
- Property Condition: Completed
Land Information
- Lot Features: Landscaped, Level, Near Golf Course, Near Public Transit, Paved, Private
School Information
- High School: Venice Senior High
- Middle School: Laurel Nokomis Middle
- School Elementary: Laurel Nokomis Elementary
Garage and Parking
- Garage Spaces: 1.00
- Open Parking Spaces: 0.00
Eco-Communities
- Water Source: Public
Utilities
- Carport Spaces: 0.00
- Cooling: Central Air
- Heating: Central, Electric, Heat Pump
- Pets Allowed: Yes
- Sewer: Public Sewer
- Utilities: Cable Available, Electricity Connected, Public, Sewer Connected, Water Connected
Finance and Tax Information
- Home Owners Association Fee Includes: Pool, Insurance, Maintenance Structure, Maintenance Grounds, Pest Control, Private Road, Sewer, Trash, Water
- Home Owners Association Fee: 0.00
- Insurance Expense: 0.00
- Net Operating Income: 0.00
- Other Expense: 0.00
- Tax Year: 2024
Other Features
- Appliances: Dishwasher, Disposal, Dryer, Electric Water Heater, Microwave, Range, Refrigerator, Washer
- Association Name: progressive community Management/ Justin Paterson
- Association Phone: 941-921-5393 X11
- Country: US
- Interior Features: Ceiling Fans(s), Primary Bedroom Main Floor, Solid Surface Counters, Stone Counters, Walk-In Closet(s)
- Legal Description: UNIT 105, BLDG 15, BAY STREET VILLAGE
- Levels: One
- Area Major: 34229 - Osprey
- Occupant Type: Owner
- Parcel Number: 0147081203
- Unit Number: 15
- View: Park/Greenbelt
- Zoning Code: RMF3
Similar Properties
Contact Info
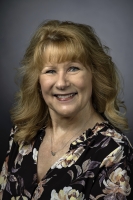
- Marian Casteel, BrkrAssc,REALTOR ®
- Tropic Shores Realty
- CLIENT FOCUSED! RESULTS DRIVEN! SERVICE YOU CAN COUNT ON!
- Mobile: 352.601.6367
- Mobile: 352.601.6367
- 352.601.6367
- mariancasteel@yahoo.com


