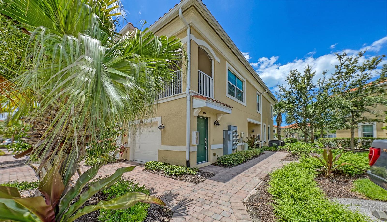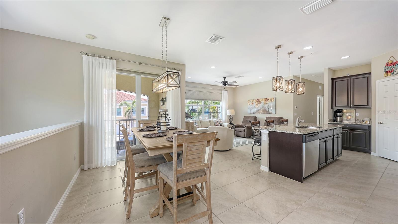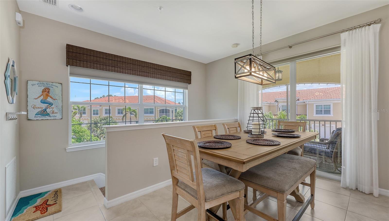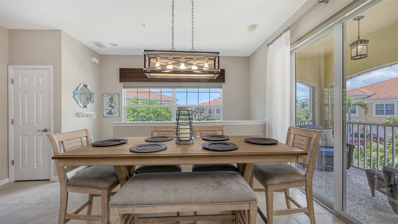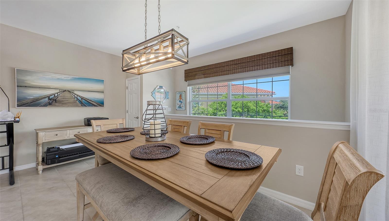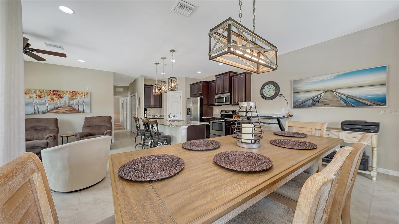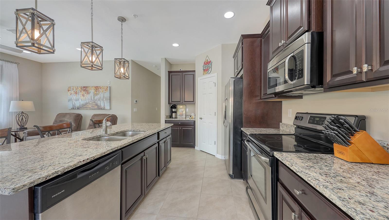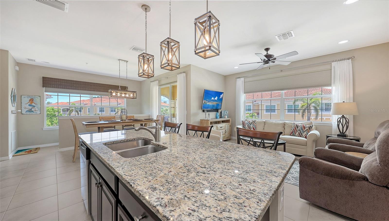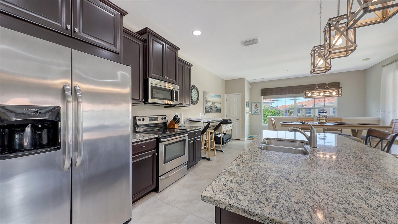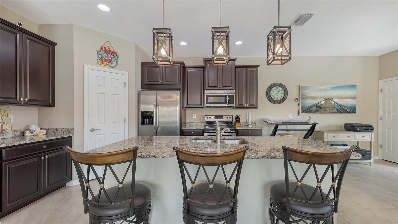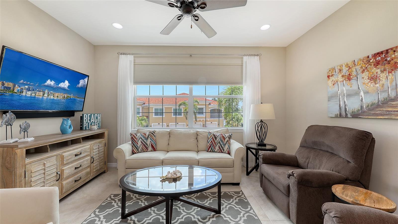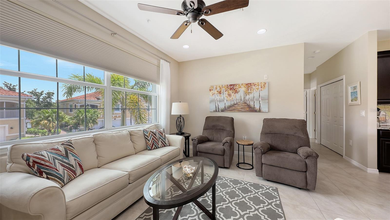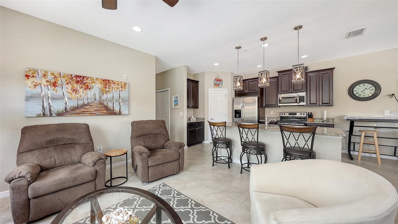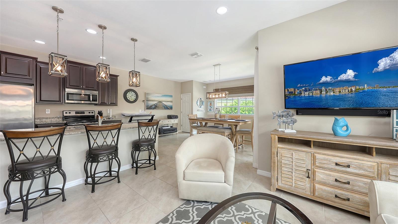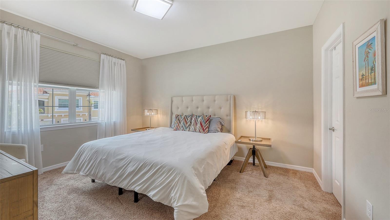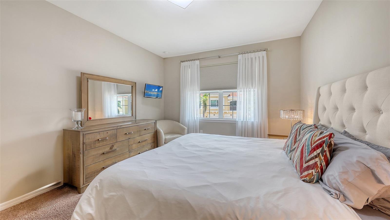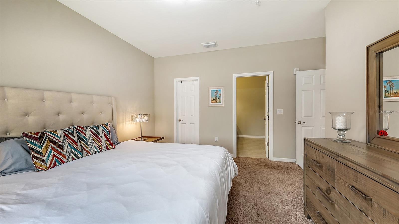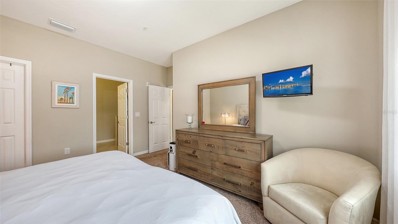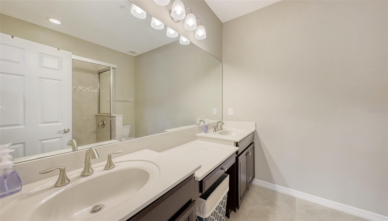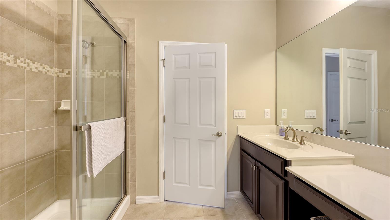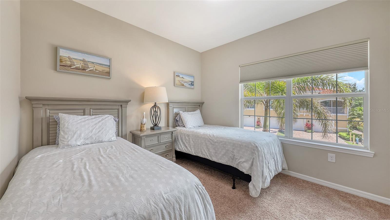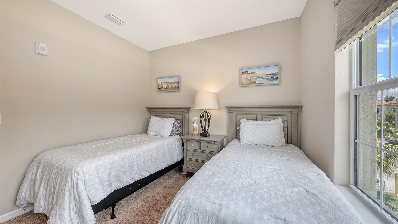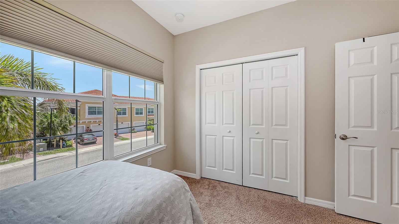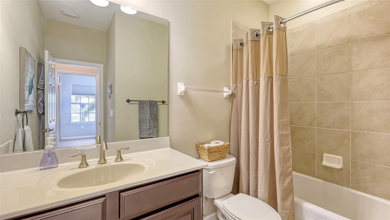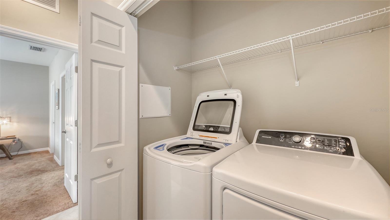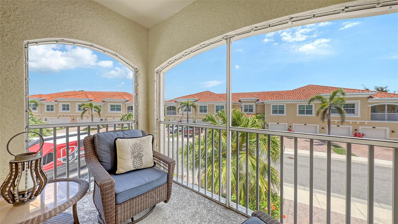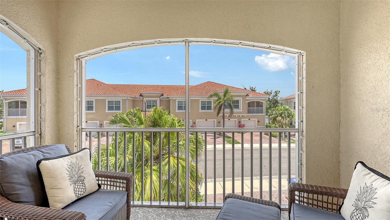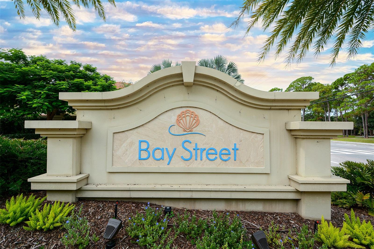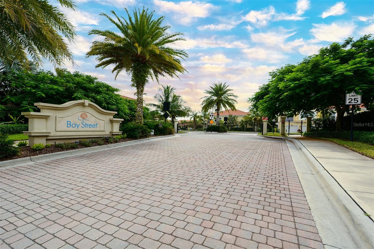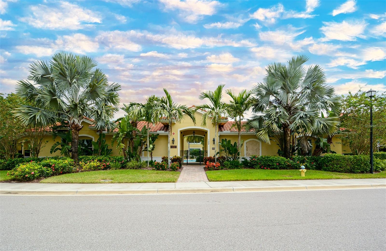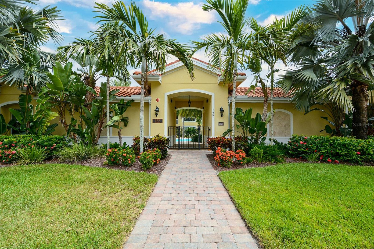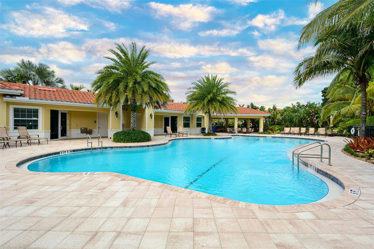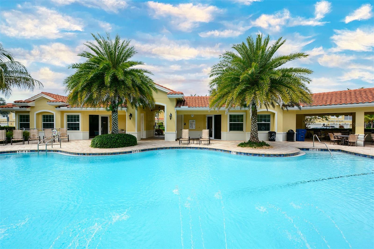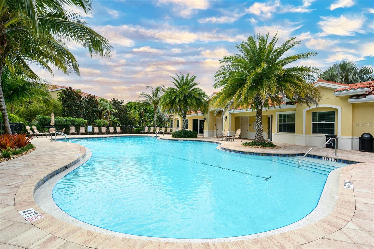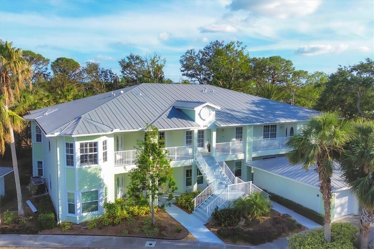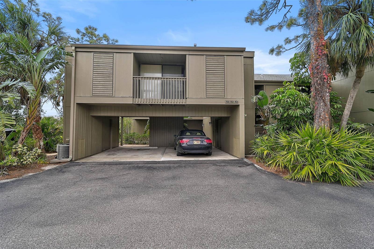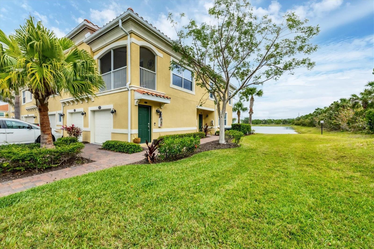4267 Expedition Way, OSPREY, FL 34229
Property Photos
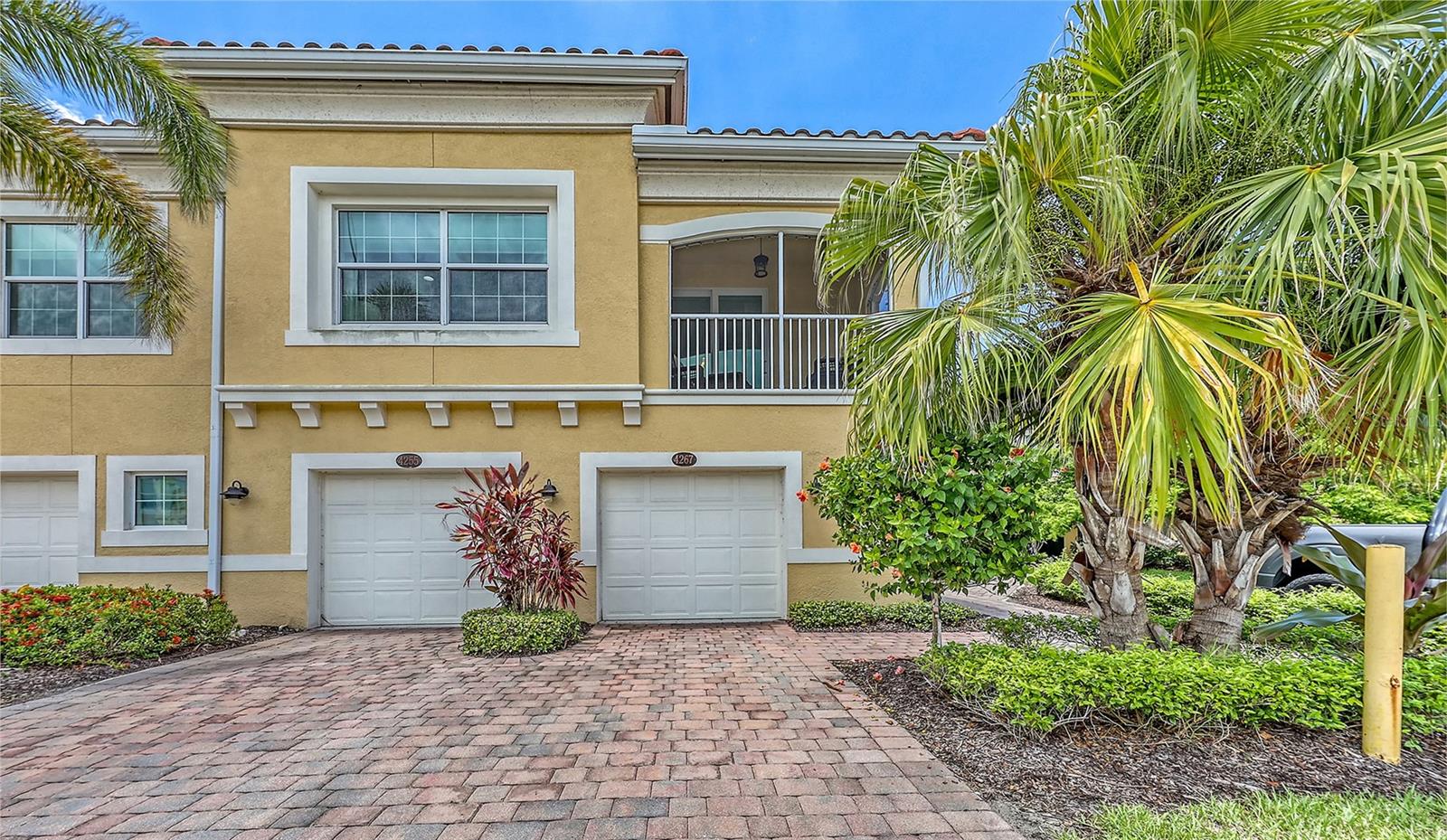
Would you like to sell your home before you purchase this one?
Priced at Only: $310,000
For more Information Call:
Address: 4267 Expedition Way, OSPREY, FL 34229
Property Location and Similar Properties
- MLS#: A4656830 ( Residential )
- Street Address: 4267 Expedition Way
- Viewed: 3
- Price: $310,000
- Price sqft: $254
- Waterfront: No
- Year Built: 2017
- Bldg sqft: 1219
- Bedrooms: 2
- Total Baths: 2
- Full Baths: 2
- Days On Market: 12
- Additional Information
- Geolocation: 27.1943 / -82.4842
- County: SARASOTA
- City: OSPREY
- Zipcode: 34229
- Subdivision: Bay Street Village
- Building: Bay Street Village
- Elementary School: Laurel Nokomis
- Middle School: Laurel Nokomis
- High School: Venice Senior
- Provided by: COLDWELL BANKER REALTY

- DMCA Notice
-
DescriptionWelcome to Bay Street Village, Osprey Perfectly nestled between the vibrant cities of Sarasota and Venice only minutes to the pristine shoreline of Nokomis Beach. This desirable gated community features a resort style heated pool, clubhouse and a fitness center designed to enhance your Florida life style. Enjoy local dining, shopping, and many arts and cultural attractions. This second floor meticulously maintained 2 bedroom/2 bathroom condo has an open floor plan and has an abundance of natural light. The kitchen is a chef's delight with rich dark wood cabinetry, granite countertops, stainless steel appliances, a walk in pantry and a ample breakfast bar. The spacious dining area is adjacent and is perfect for casual dining or entertaining. The living room is comfortable for relaxing. Step onto a screened lanai; perfect for a peaceful morning or a wind down at the end of the day. Primary suite includes a walk in, linen closet and an ensuite bathroom. Bathroom is complete with dual sinks, makeup vanity and a large shower. The second bedroom has a sizable closet and full bathroom nearby. The second bathroom comes complete with a shower/tub combo. The laundry room is conveniently located in the hallway near bedrooms. Included is an attached one car garage with an additional storage room. Perfect for full time residence, seasonal enjoyment or as an investment property.
Payment Calculator
- Principal & Interest -
- Property Tax $
- Home Insurance $
- HOA Fees $
- Monthly -
For a Fast & FREE Mortgage Pre-Approval Apply Now
Apply Now
 Apply Now
Apply NowFeatures
Building and Construction
- Builder Name: D.R.Horton
- Covered Spaces: 0.00
- Exterior Features: Sliding Doors
- Flooring: Carpet, Ceramic Tile
- Living Area: 1135.00
- Roof: Tile
Property Information
- Property Condition: Completed
School Information
- High School: Venice Senior High
- Middle School: Laurel Nokomis Middle
- School Elementary: Laurel Nokomis Elementary
Garage and Parking
- Garage Spaces: 1.00
- Open Parking Spaces: 0.00
- Parking Features: Garage Door Opener, Basement
Eco-Communities
- Water Source: Canal/Lake For Irrigation
Utilities
- Carport Spaces: 0.00
- Cooling: Central Air
- Heating: Electric
- Pets Allowed: Yes
- Sewer: Public Sewer
- Utilities: Cable Connected, Electricity Connected, Sewer Connected, Water Connected
Finance and Tax Information
- Home Owners Association Fee Includes: Common Area Taxes, Pool, Escrow Reserves Fund, Insurance, Maintenance Structure, Maintenance Grounds, Maintenance, Pest Control, Sewer, Trash, Water
- Home Owners Association Fee: 0.00
- Insurance Expense: 0.00
- Net Operating Income: 0.00
- Other Expense: 0.00
- Tax Year: 2024
Other Features
- Appliances: Dishwasher, Disposal, Dryer, Microwave, Range, Refrigerator, Washer
- Association Name: Progressive Community Services - Justin Patterson
- Association Phone: 941-921-5393
- Country: US
- Furnished: Negotiable
- Interior Features: Open Floorplan, Solid Wood Cabinets, Stone Counters, Thermostat
- Legal Description: UNIT 105, BLDG 28, BAY STREET VILLAGE
- Levels: One
- Area Major: 34229 - Osprey
- Occupant Type: Owner
- Parcel Number: 0147081147
- Zoning Code: RMF3
Similar Properties
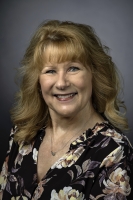
- Marian Casteel, BrkrAssc,REALTOR ®
- Tropic Shores Realty
- CLIENT FOCUSED! RESULTS DRIVEN! SERVICE YOU CAN COUNT ON!
- Mobile: 352.601.6367
- Mobile: 352.601.6367
- 352.601.6367
- mariancasteel@yahoo.com


