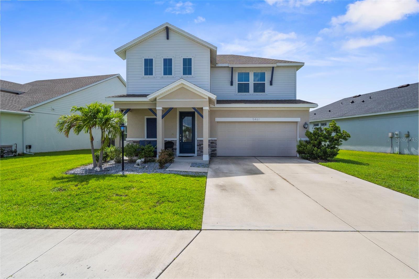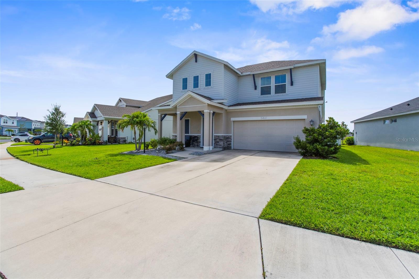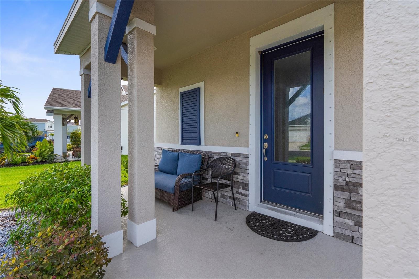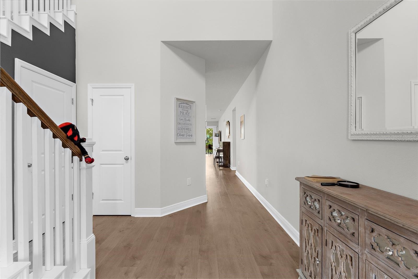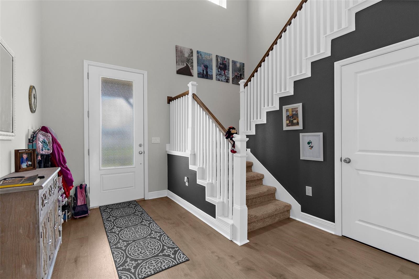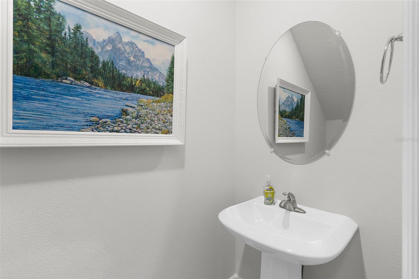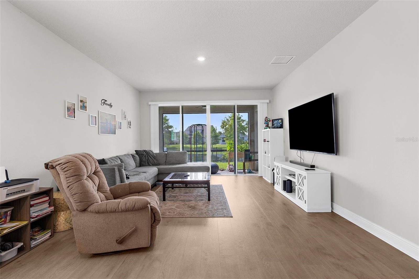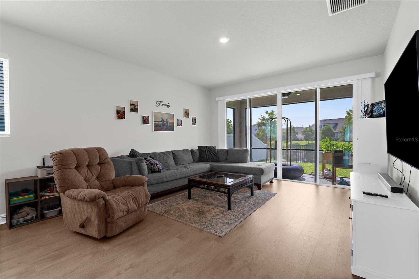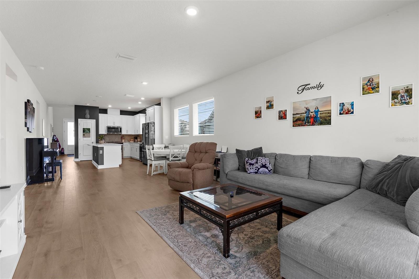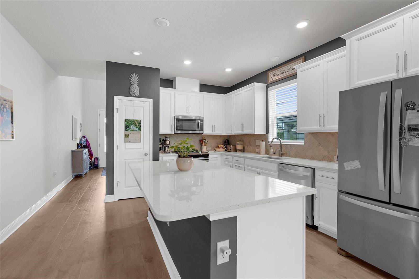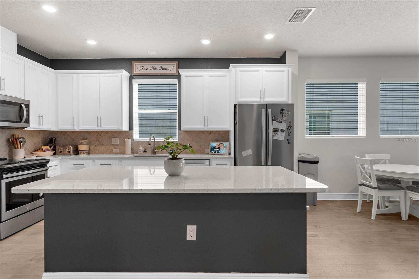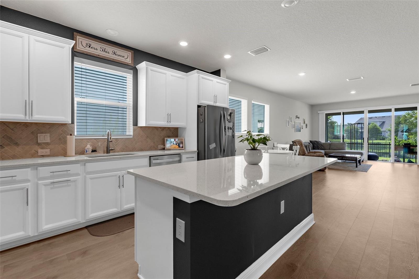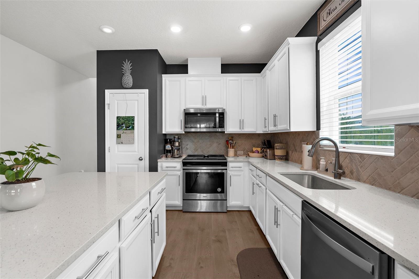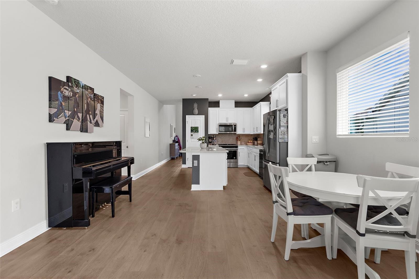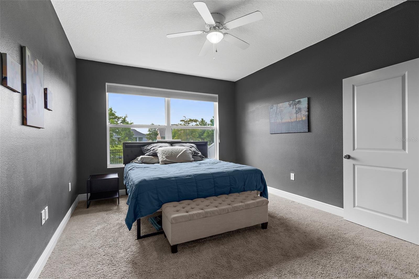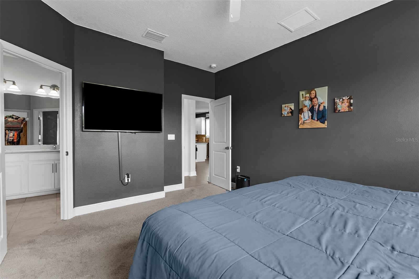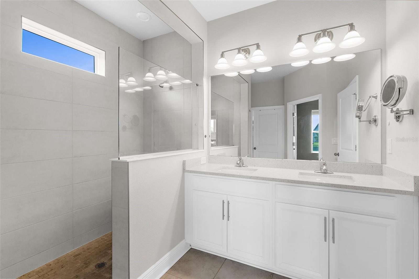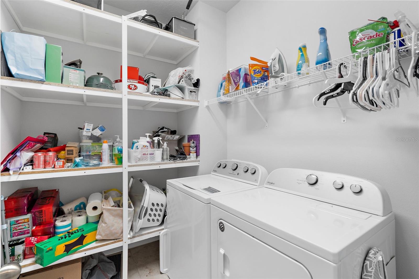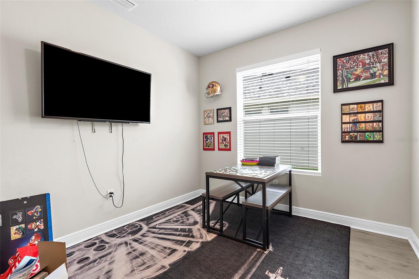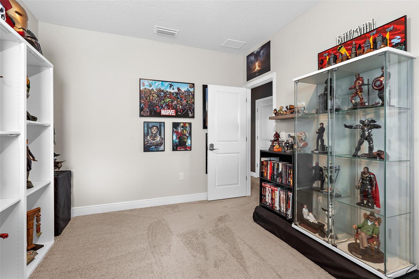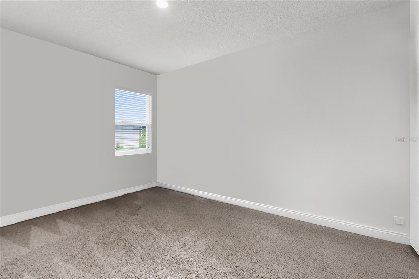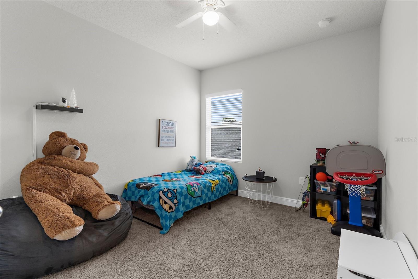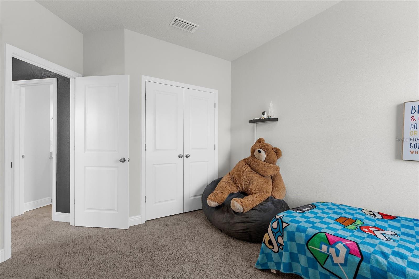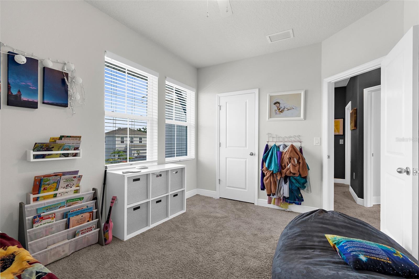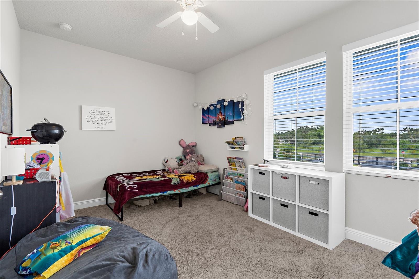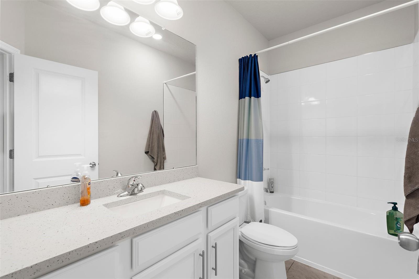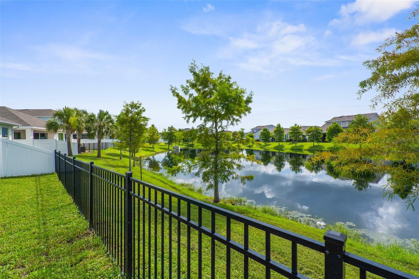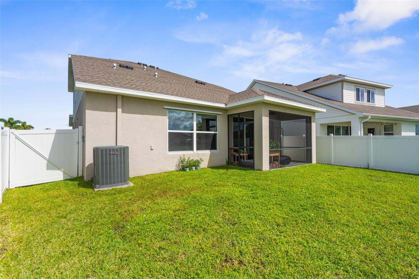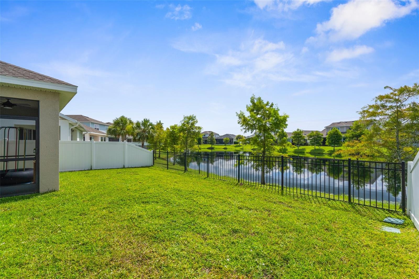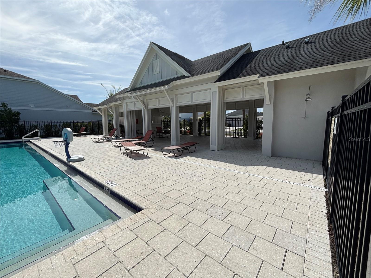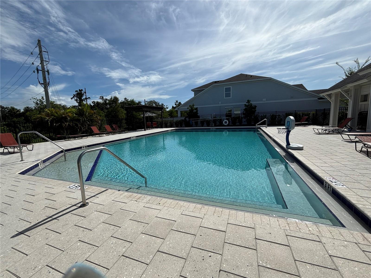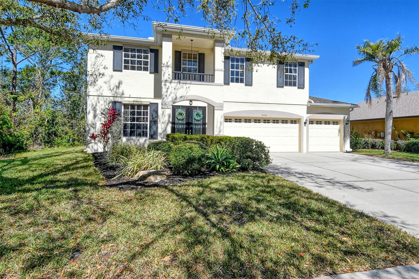5461 Spanish Moss Cove, BRADENTON, FL 34203
Property Photos
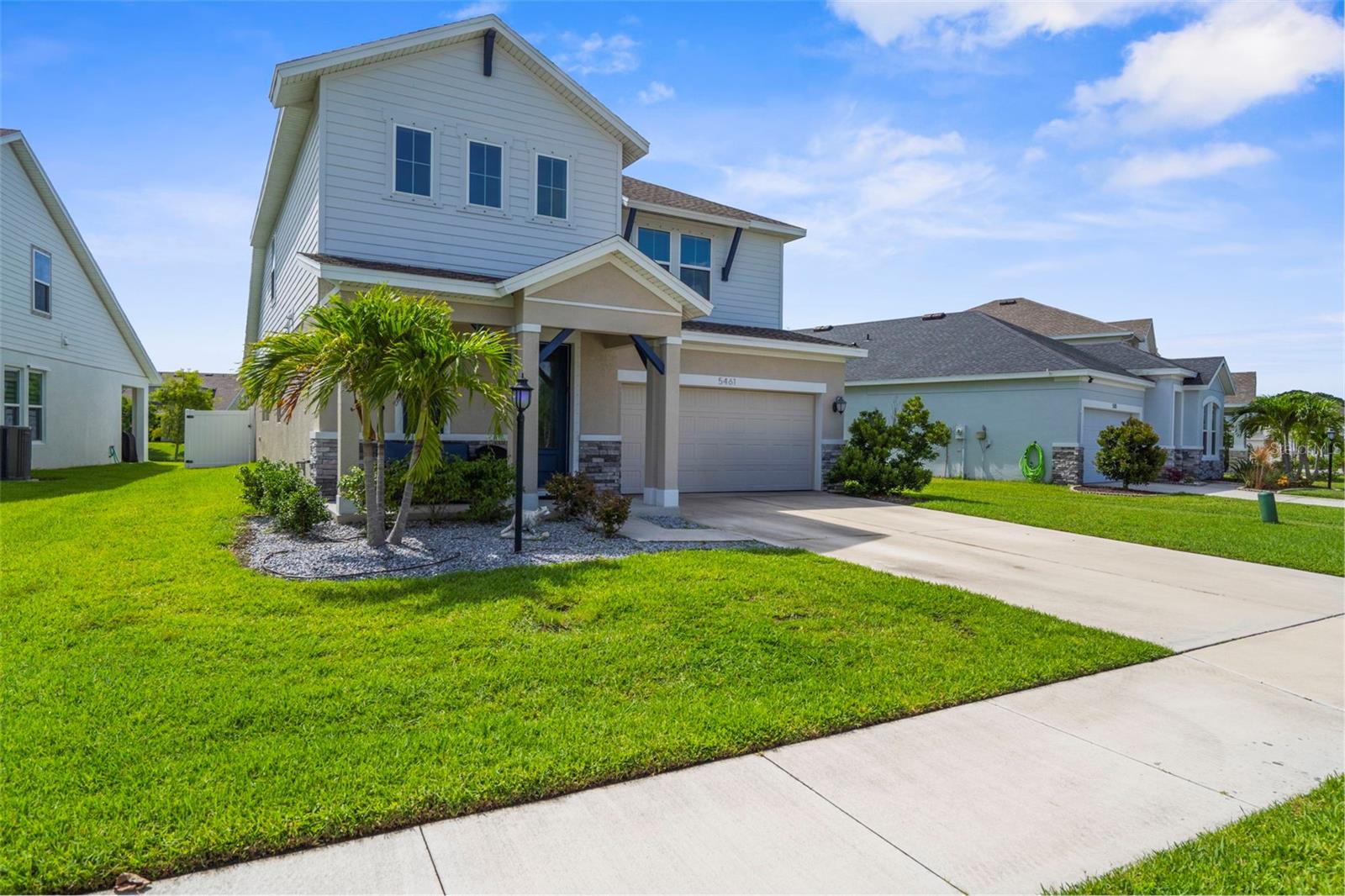
Would you like to sell your home before you purchase this one?
Priced at Only: $477,500
For more Information Call:
Address: 5461 Spanish Moss Cove, BRADENTON, FL 34203
Property Location and Similar Properties
- MLS#: A4657550 ( Residential )
- Street Address: 5461 Spanish Moss Cove
- Viewed: 25
- Price: $477,500
- Price sqft: $169
- Waterfront: Yes
- Wateraccess: Yes
- Waterfront Type: Pond
- Year Built: 2021
- Bldg sqft: 2833
- Bedrooms: 4
- Total Baths: 3
- Full Baths: 2
- 1/2 Baths: 1
- Garage / Parking Spaces: 2
- Days On Market: 12
- Additional Information
- Geolocation: 27.4444 / -82.515
- County: MANATEE
- City: BRADENTON
- Zipcode: 34203
- Subdivision: Moss Creek Ph Ii Subph A
- Elementary School: Tara
- Middle School: Braden River
- High School: Braden River
- Provided by: DALTON WADE INC
- Contact: Toni Richards
- 888-668-8283

- DMCA Notice
-
DescriptionWelcome to this true 4 Bedroom plus den Bright and airy lifestyle home. The Primary en suite Bedroom is on the First Floor plus a large walk in closet. Get your culinary creativity sparked in the Generous kitchen with plenty of cabinets and pantry complete with tile backsplash. It's inviting Water View Open concept Great Room is the perfect place for relaxing or entertaining. Rounding out the first floor is an additional flex room for office, den, playroom whatever your needs as well as a half bath. Upstairs, one finds 3 additional bedrooms and a full bath perfect for family or guests. The home features several added ceiling fans and a multitude of storage space between the ample closets, laundry with built in shelving and additional built in shelving in the good sized two car garage. A big bonus the Lovely fenced back yard sloping gently to the water, which has an elevation of 15' in an X500 flood zone and was never encroached by water in previous storms. Enjoy the Community Pool right down the street. No CDD and low HOA fees are among the many benefits of this lovely gated neighborhood. Close to shopping, schools and great dining options, minutes from The Mall at UTC, Benderson Park, the new Mote Marine and so much more.
Payment Calculator
- Principal & Interest -
- Property Tax $
- Home Insurance $
- HOA Fees $
- Monthly -
For a Fast & FREE Mortgage Pre-Approval Apply Now
Apply Now
 Apply Now
Apply NowFeatures
Building and Construction
- Builder Model: Alsonia
- Builder Name: David Weekley
- Covered Spaces: 0.00
- Exterior Features: Hurricane Shutters
- Fencing: Fenced
- Flooring: Carpet, Laminate
- Living Area: 2213.00
- Roof: Shingle
School Information
- High School: Braden River High
- Middle School: Braden River Middle
- School Elementary: Tara Elementary
Garage and Parking
- Garage Spaces: 2.00
- Open Parking Spaces: 0.00
Eco-Communities
- Water Source: Public
Utilities
- Carport Spaces: 0.00
- Cooling: Central Air
- Heating: Electric
- Pets Allowed: Yes
- Sewer: Public Sewer
- Utilities: Electricity Connected, Sewer Connected, Sprinkler Recycled, Underground Utilities, Water Connected
Finance and Tax Information
- Home Owners Association Fee: 445.00
- Insurance Expense: 0.00
- Net Operating Income: 0.00
- Other Expense: 0.00
- Tax Year: 2024
Other Features
- Appliances: Dishwasher, Disposal, Dryer, Microwave, Range, Refrigerator, Washer
- Association Name: Judi Morrison
- Country: US
- Furnished: Unfurnished
- Interior Features: Eat-in Kitchen, Living Room/Dining Room Combo, Open Floorplan, Primary Bedroom Main Floor, Split Bedroom, Walk-In Closet(s)
- Legal Description: LOT 67, MOSS CREEK PH II SUBPH A PI #17679.1720/9
- Levels: Two
- Area Major: 34203 - Bradenton/Braden River/Lakewood Rch
- Occupant Type: Owner
- Parcel Number: 1767917209
- View: Water
- Views: 25
- Zoning Code: R2
Similar Properties
Nearby Subdivisions
Arbor Reserve
Barrington Ridge Ph 1a
Barrington Ridge Ph 1b
Barrington Ridge Ph 1c
Braden Oaks
Briarwood
Briarwood Units 1&2
Candlewood
Carillon
Central Gardens
Country Club
Creekwood Ph One Subphase I
Creekwood Ph Two Subphase A B
Creekwood Ph Two Subphase F
Crossing Creek Village Ph I
Esplanade At The Heights
Fairfax Ph Two
Fairfield
Fairmont Park
Fairway Trace At Peridia I
Fairway Trace At Peridia I Ph
Garden Lakes Estates Ph 7b-7g
Garden Lakes Estates Ph 7b7g
Garden Lakes Village Sec 1
Garden Lakes Village Sec 3
Garden Lakes Village Sec 4
Garden Lakes Villas Sec 1
Garden Lakes Villas Sec 2
Garden Lakes Villas Sec 3
Glen Cove Heights
Gold Tree Co-op
Hammock Place
Harborage On Braden River Ph I
Heights Ph I Subph Ia Ib Ph
Heights Ph I Subph Ia & Ib & P
Heights Ph Ii Subph A C Ph I
Heights Ph Ii Subph B
Lazy B Ranches
Lionshead Ph Ii
Mandalay Ph Ii
Marineland
Marineland Add
Marshalls Landing
Meadow Lake
Meadow Lakes
Meadow Lakes East
Melrose Gardens At Tara
Moss Creek Ph I
Moss Creek Ph Ii Subph A
Not Applicable
Oak Terrace Subdivision
Oakmont
Park Place
Peaceful Pines
Peridia
Peridia Isle
Plantation Oaks
Pride Park Area
Prospect Point
Regal Oaks
Ridge At Crossing Creek
Ridge At Crossing Creek Ph I
Ridge At Crossing Creek Ph Ii
River Forest
River Landings Bluffs Ph Iii
River Place
Sabal Harbour Ph I-a
Sabal Harbour Ph Ia
Sabal Harbour Ph Ii-b
Sabal Harbour Ph Iia
Sabal Harbour Ph Iib
Sabal Harbour Ph Iii
Scott Terrace
Silverlake
Sterling Lake
Stoneledge
Tailfeather Way At Tara
Tara
Tara Ph I
Tara Ph Iii Subphase F
Tara Ph Iii Subphase G
Tara Ph Iii Subphase H
Tara Ph Iii Supphase B
Tara Phase 2
Tara Phase Ii
Tara Phase Iii Subphase H
Tara Plantation Gardens
Tara Villas
Tara Villas Of Twelve Oaks
The Plantations At Tara Golf
Villas At Tara
Water Oak
Water Oak Unit One

- Marian Casteel, BrkrAssc,REALTOR ®
- Tropic Shores Realty
- CLIENT FOCUSED! RESULTS DRIVEN! SERVICE YOU CAN COUNT ON!
- Mobile: 352.601.6367
- Mobile: 352.601.6367
- 352.601.6367
- mariancasteel@yahoo.com


