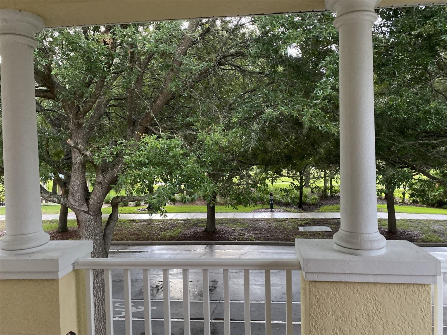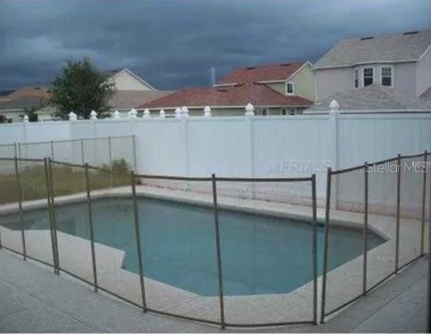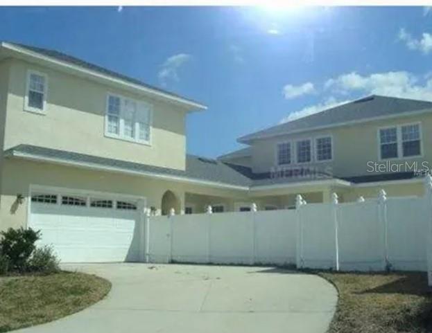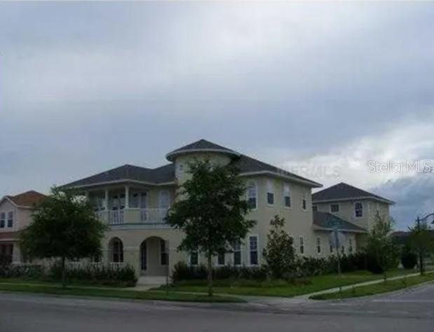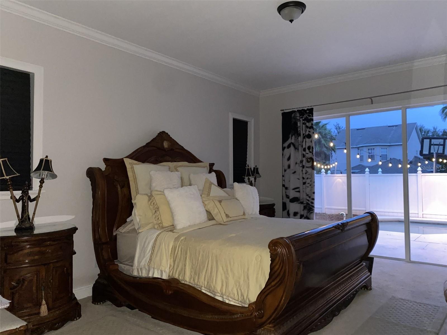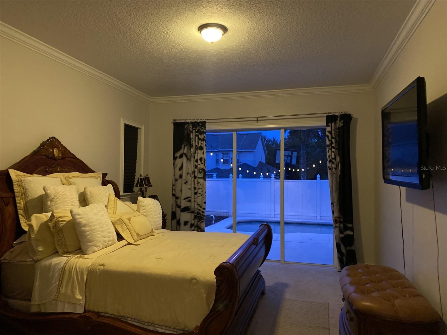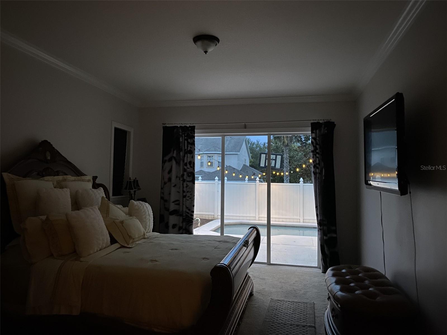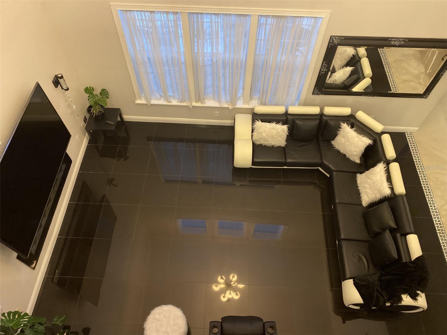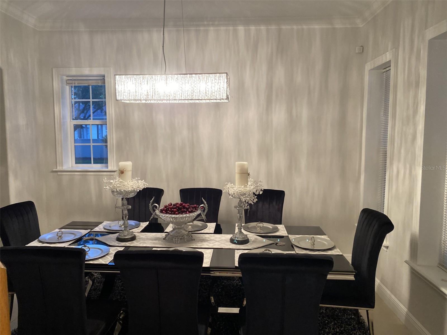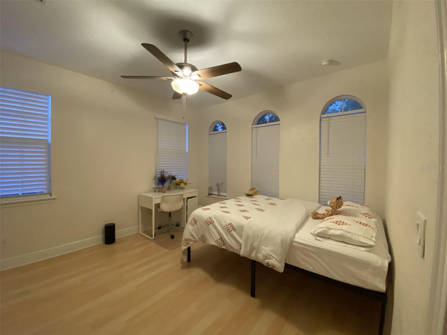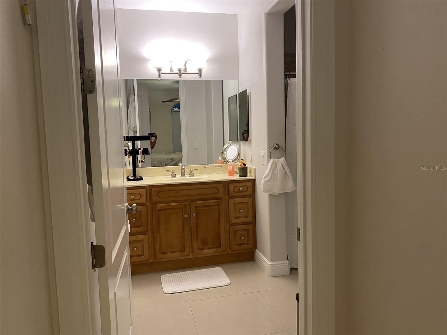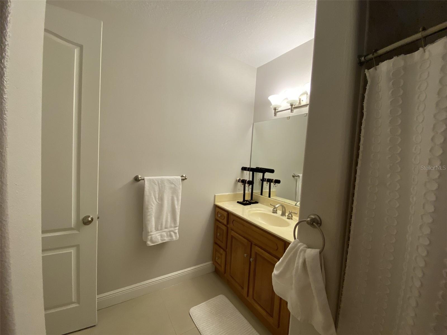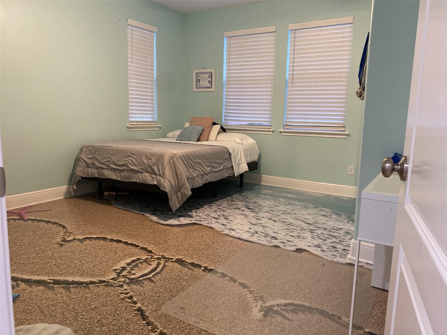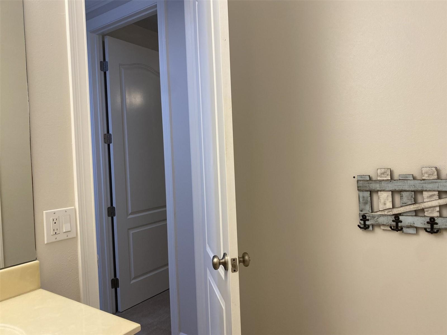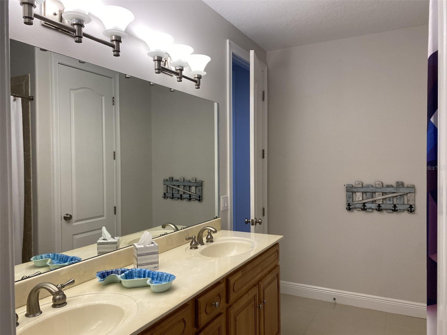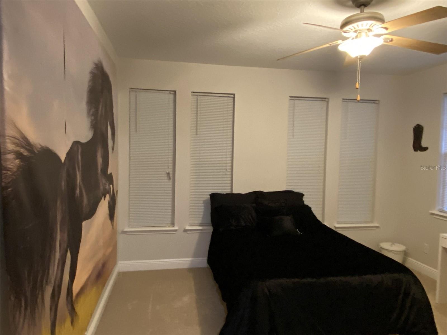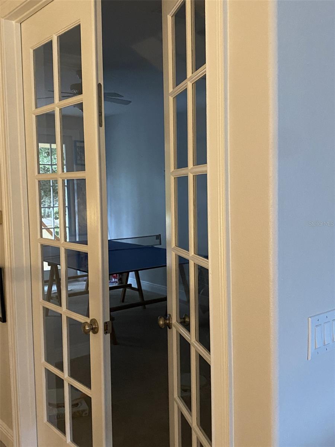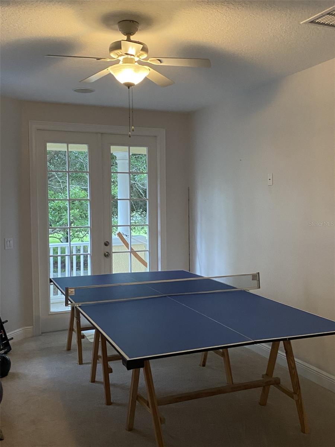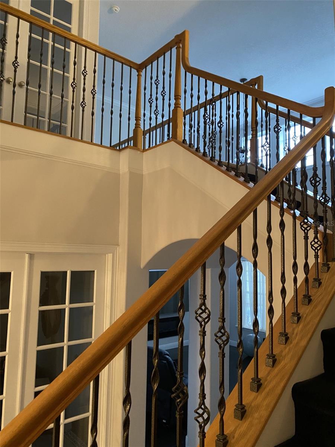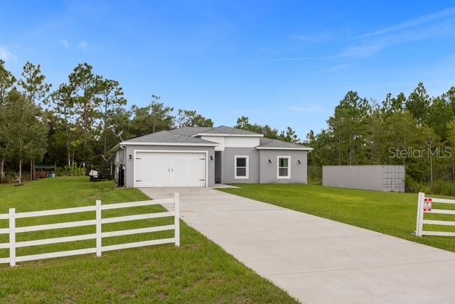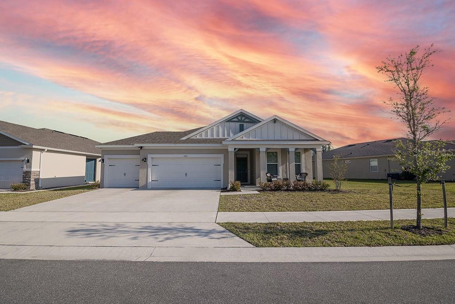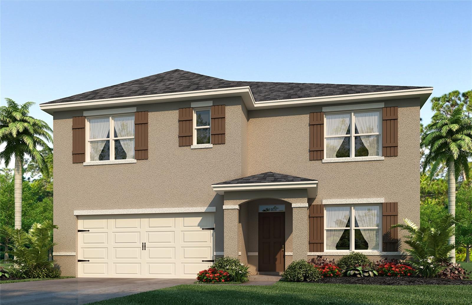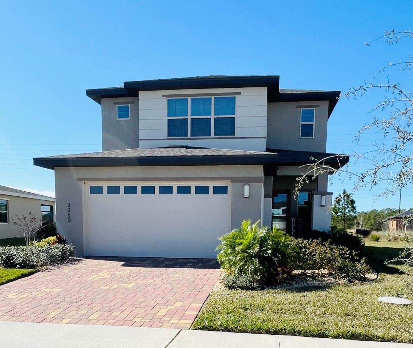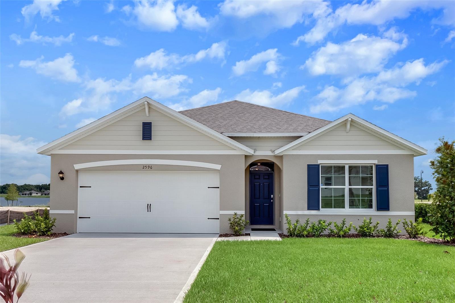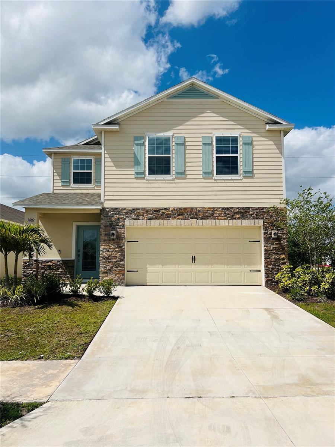3318 Cat Brier Trail, HARMONY, FL 34773
Property Photos
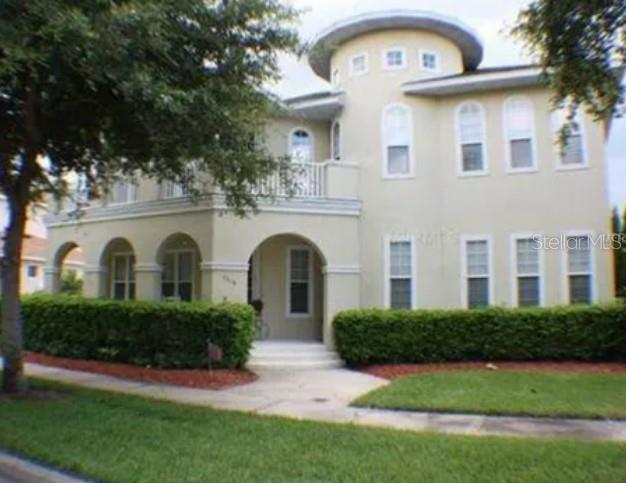
Would you like to sell your home before you purchase this one?
Priced at Only: $3,100
For more Information Call:
Address: 3318 Cat Brier Trail, HARMONY, FL 34773
Property Location and Similar Properties
- MLS#: S5119689 ( Residential Lease )
- Street Address: 3318 Cat Brier Trail
- Viewed: 58
- Price: $3,100
- Price sqft: $1
- Waterfront: No
- Year Built: 2007
- Bldg sqft: 5100
- Bedrooms: 5
- Total Baths: 5
- Full Baths: 3
- 1/2 Baths: 2
- Garage / Parking Spaces: 2
- Days On Market: 86
- Additional Information
- Geolocation: 28.2002 / -81.1483
- County: OSCEOLA
- City: HARMONY
- Zipcode: 34773
- Subdivision: Birchwood Neighborhoods
- Elementary School: Harmony Community
- Middle School: Harmony
- High School: Harmony
- Provided by: FUSILIER REALTY GROUP HARMONY
- Contact: Gladys Suarez
- 407-259-2394

- DMCA Notice
-
DescriptionWalking distances from Elementary, Middle and high school, Main House for Rent: Experience Tranquility and Create Wonderful Memories here! The house has a mother in law suite that is completely independent from the main house and it has a Tenant. Nevertheless, If you would like to have that space you can rent it too. The garage and the amenities are exclusively for the main house. Step into your serene oasis and embrace a lifestyle filled with joy. This beautiful home features: A refreshing pool Cozy fireplace Summer kitchen Utility sink Elegant tile in most community areas The master suite is conveniently located on the first floor, complete with a luxurious Jacuzzi and large windows overlooking the pool. Enjoy cooking in the spacious kitchen adorned with stunning black granite counter tops and stainless steel appliances. Adjacent to the kitchen, a separate breakfast room offers delightful views of the pool. Upstairs, youll find three additional bedrooms and two full bathrooms, along with an over sized loft area perfect for a game room or family space. Enjoy breathtaking golf course views from the upstairs balcony! As part of the community, take advantage of 12.5 miles of walking trails and various sports courts, ideal for meeting neighbors or enjoying friendly matches of volleyball, tennis, or basketball. Unwind at the splash pad or take in the peaceful lake scenery. Plus, youre just a short drive away20 minutes to Lake Nona/Medical City and close to the excitement of Orlando and Florida's beautiful beaches. Dont miss this opportunity! Call today to schedule your appointment!
Payment Calculator
- Principal & Interest -
- Property Tax $
- Home Insurance $
- HOA Fees $
- Monthly -
For a Fast & FREE Mortgage Pre-Approval Apply Now
Apply Now
 Apply Now
Apply NowFeatures
Building and Construction
- Covered Spaces: 0.00
- Living Area: 3741.00
Land Information
- Lot Features: Corner Lot
School Information
- High School: Harmony High
- Middle School: Harmony Middle
- School Elementary: Harmony Community School (K-5)
Garage and Parking
- Garage Spaces: 2.00
- Open Parking Spaces: 0.00
- Parking Features: Oversized
Eco-Communities
- Pool Features: Child Safety Fence, In Ground
Utilities
- Carport Spaces: 0.00
- Cooling: Central Air
- Heating: Central
- Pets Allowed: Size Limit
Amenities
- Association Amenities: Basketball Court, Fitness Center
Finance and Tax Information
- Home Owners Association Fee: 0.00
- Insurance Expense: 0.00
- Net Operating Income: 0.00
- Other Expense: 0.00
Other Features
- Appliances: Convection Oven, Dishwasher, Disposal, Dryer, Electric Water Heater, Microwave, Range, Refrigerator, Washer
- Association Name: Association Solutions Of CFL
- Country: US
- Furnished: Unfurnished
- Interior Features: Ceiling Fans(s), High Ceilings
- Levels: Two
- Area Major: 34773 - St Cloud (Harmony)
- Occupant Type: Owner
- Parcel Number: 30-26-32-26120001C011
- View: Golf Course, Pool
- Views: 58
Owner Information
- Owner Pays: Laundry, Sewer, Trash Collection
Similar Properties

- Marian Casteel, BrkrAssc,REALTOR ®
- Tropic Shores Realty
- CLIENT FOCUSED! RESULTS DRIVEN! SERVICE YOU CAN COUNT ON!
- Mobile: 352.601.6367
- Mobile: 352.601.6367
- 352.601.6367
- mariancasteel@yahoo.com



