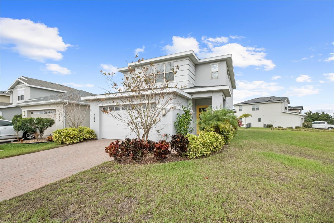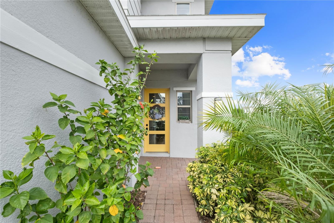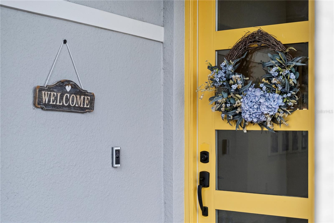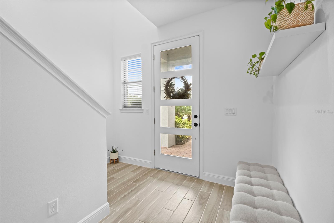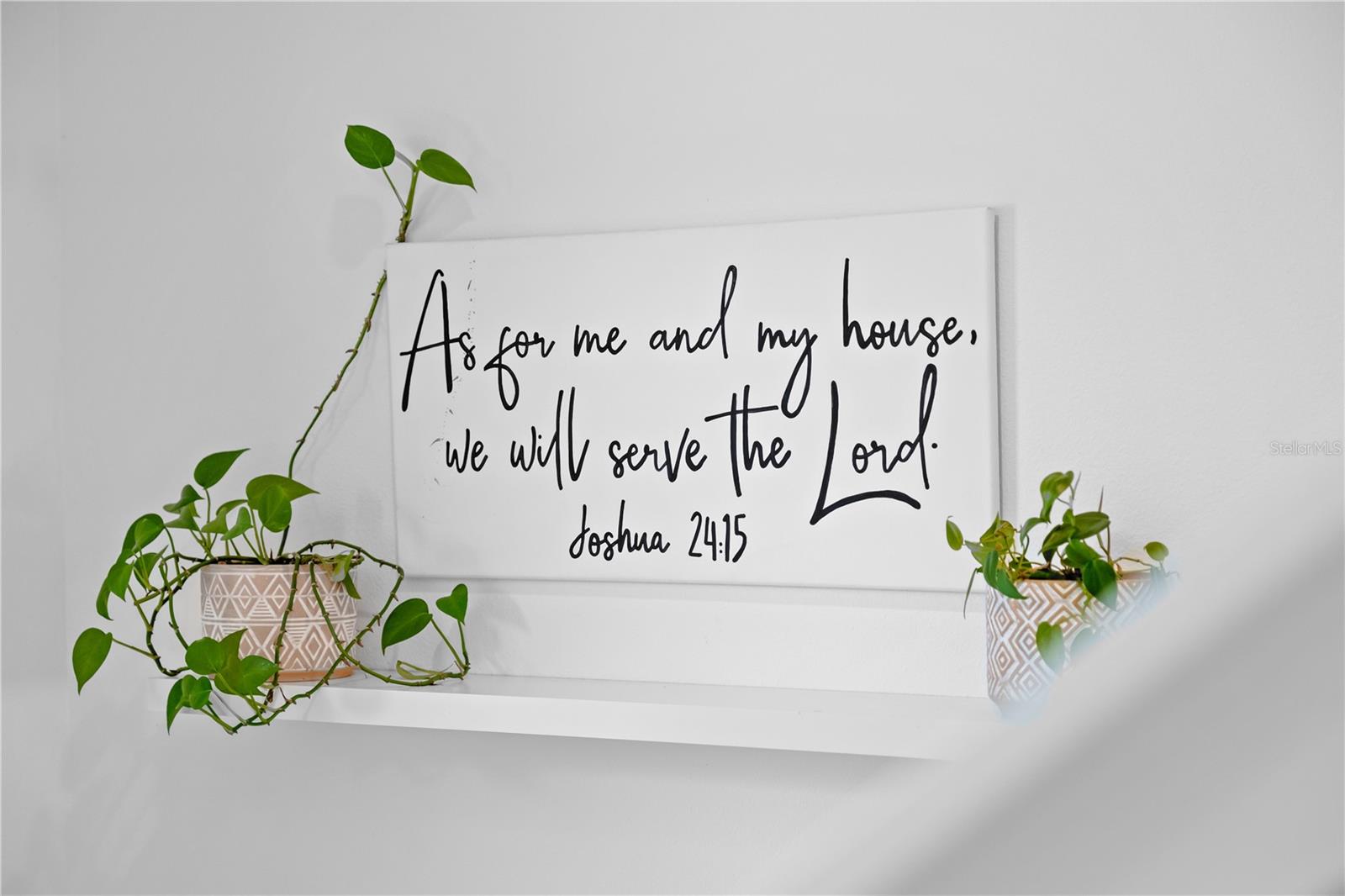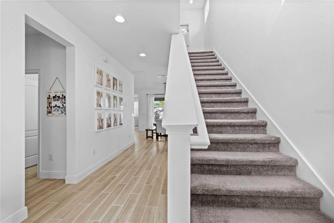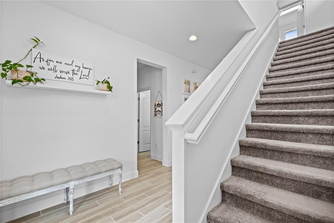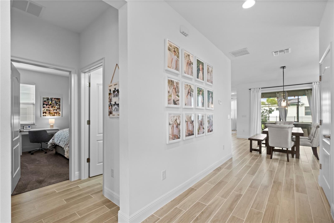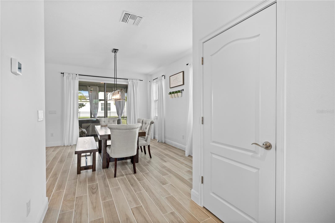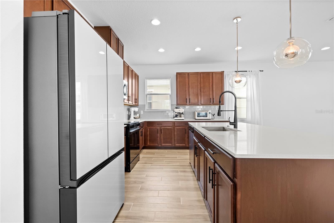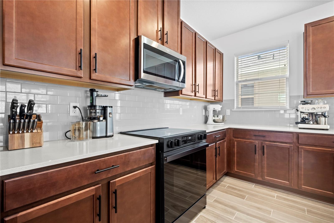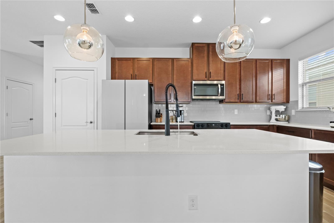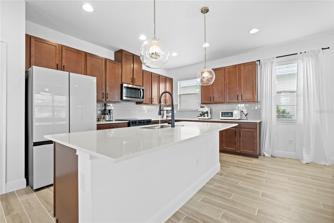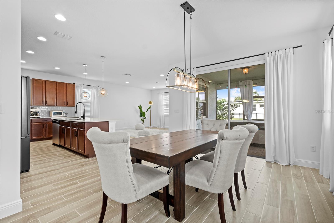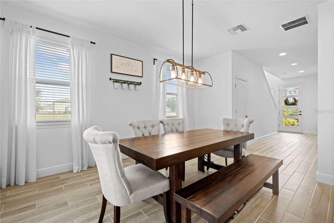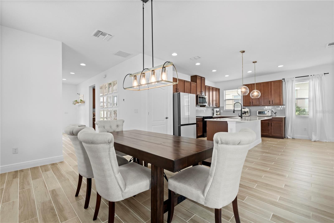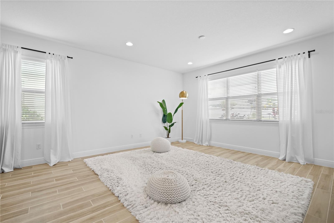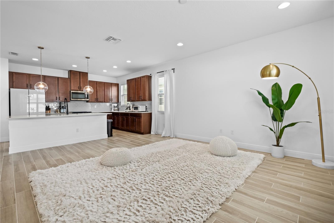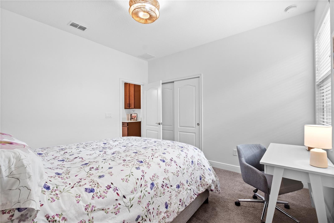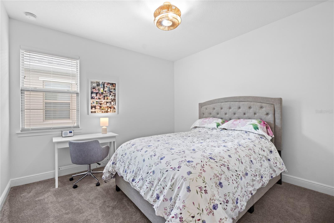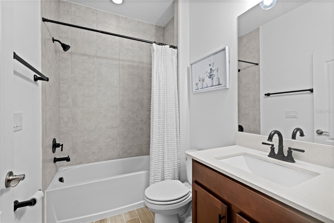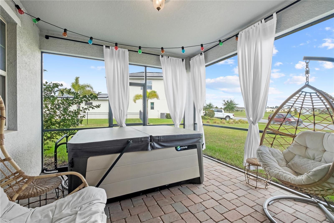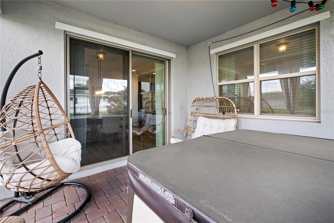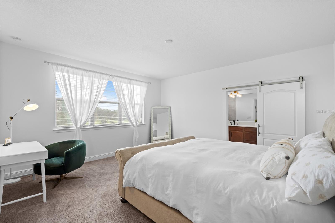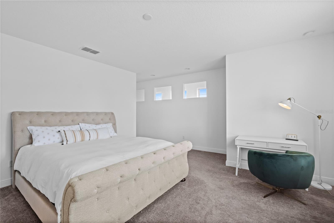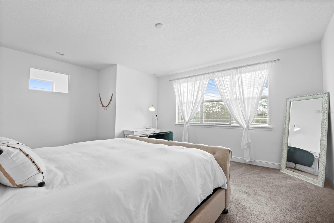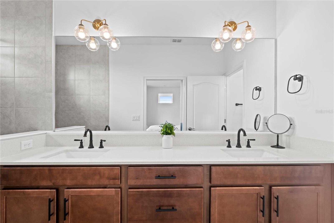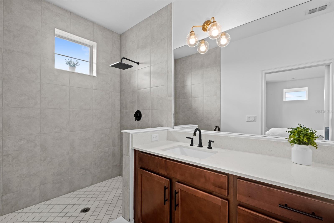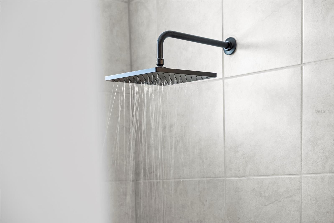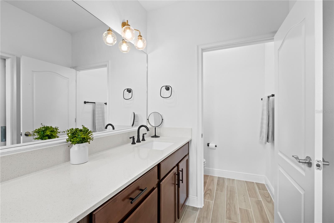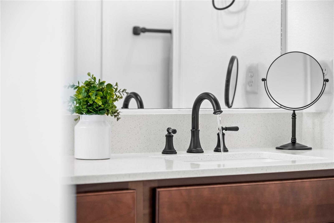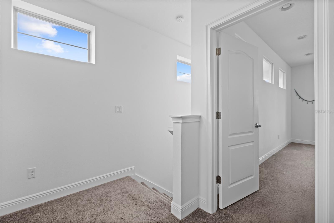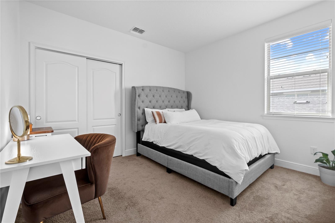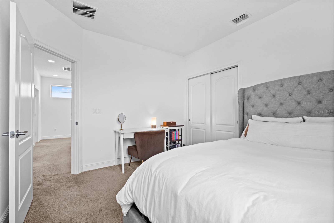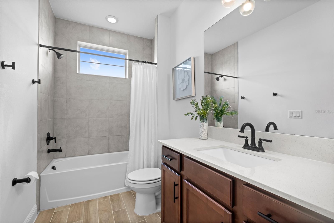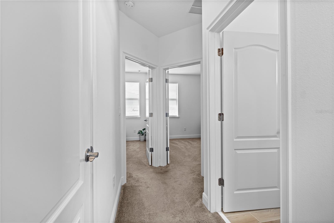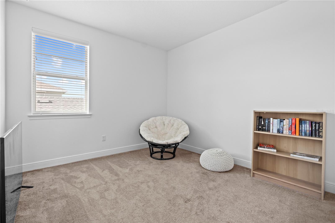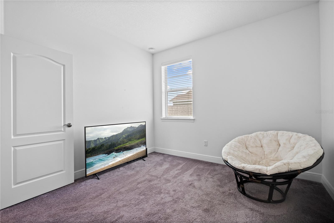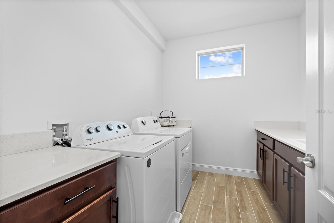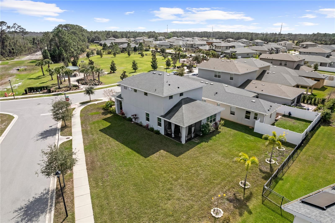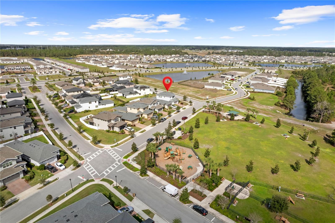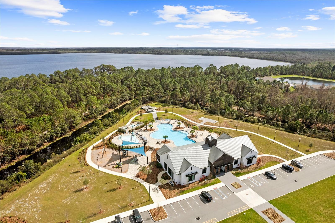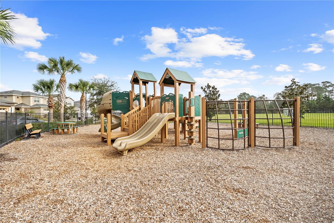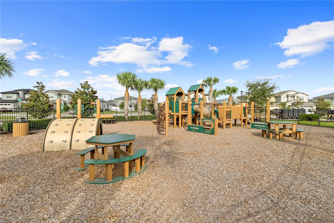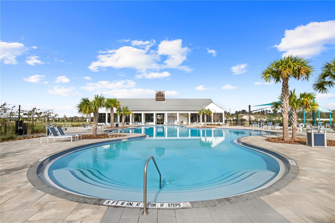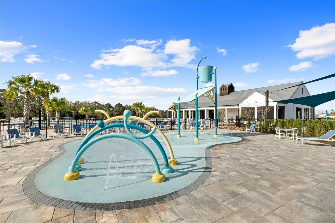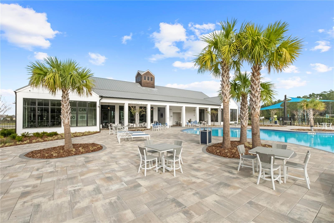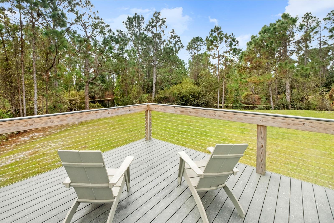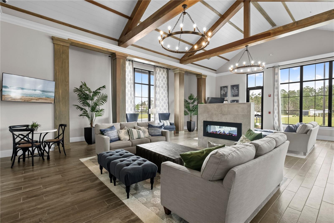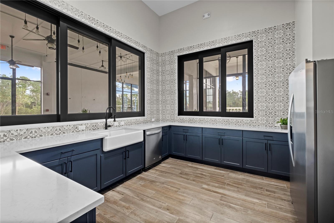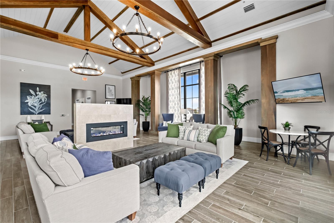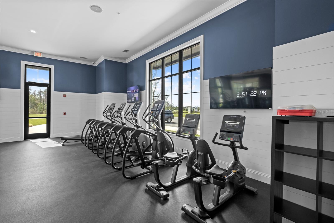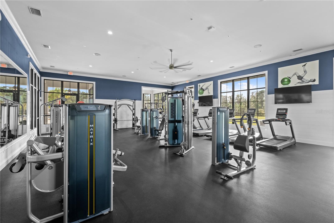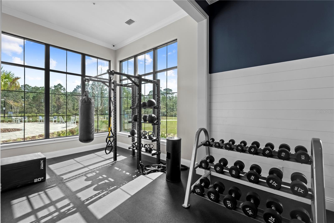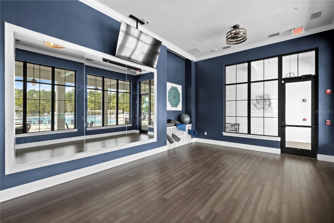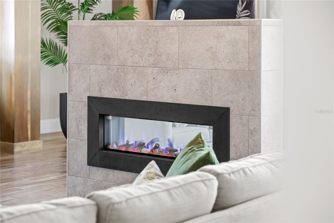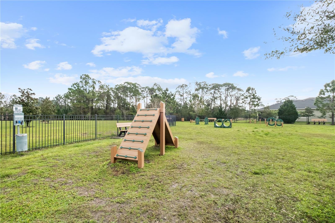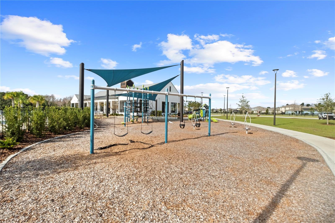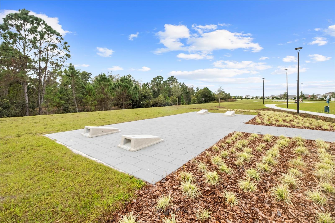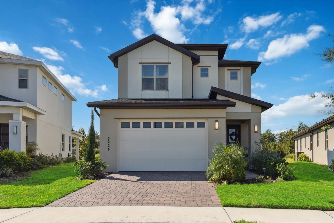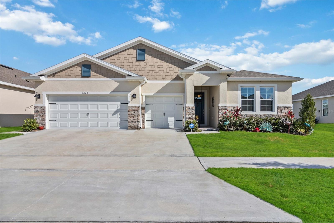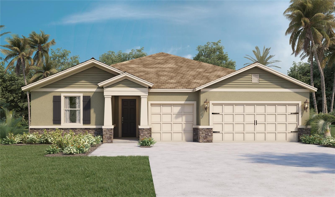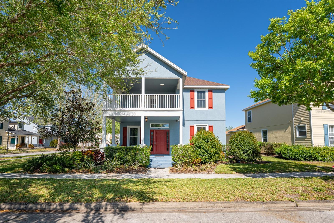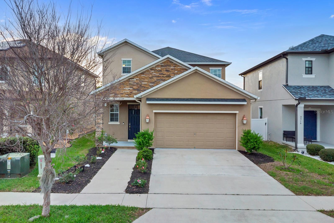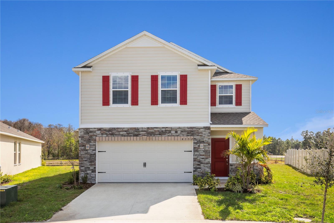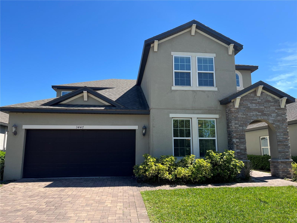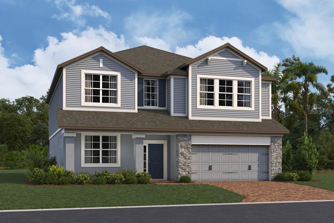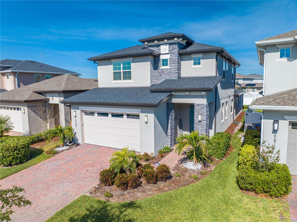6699 Alder Road, HARMONY, FL 34773
Property Photos
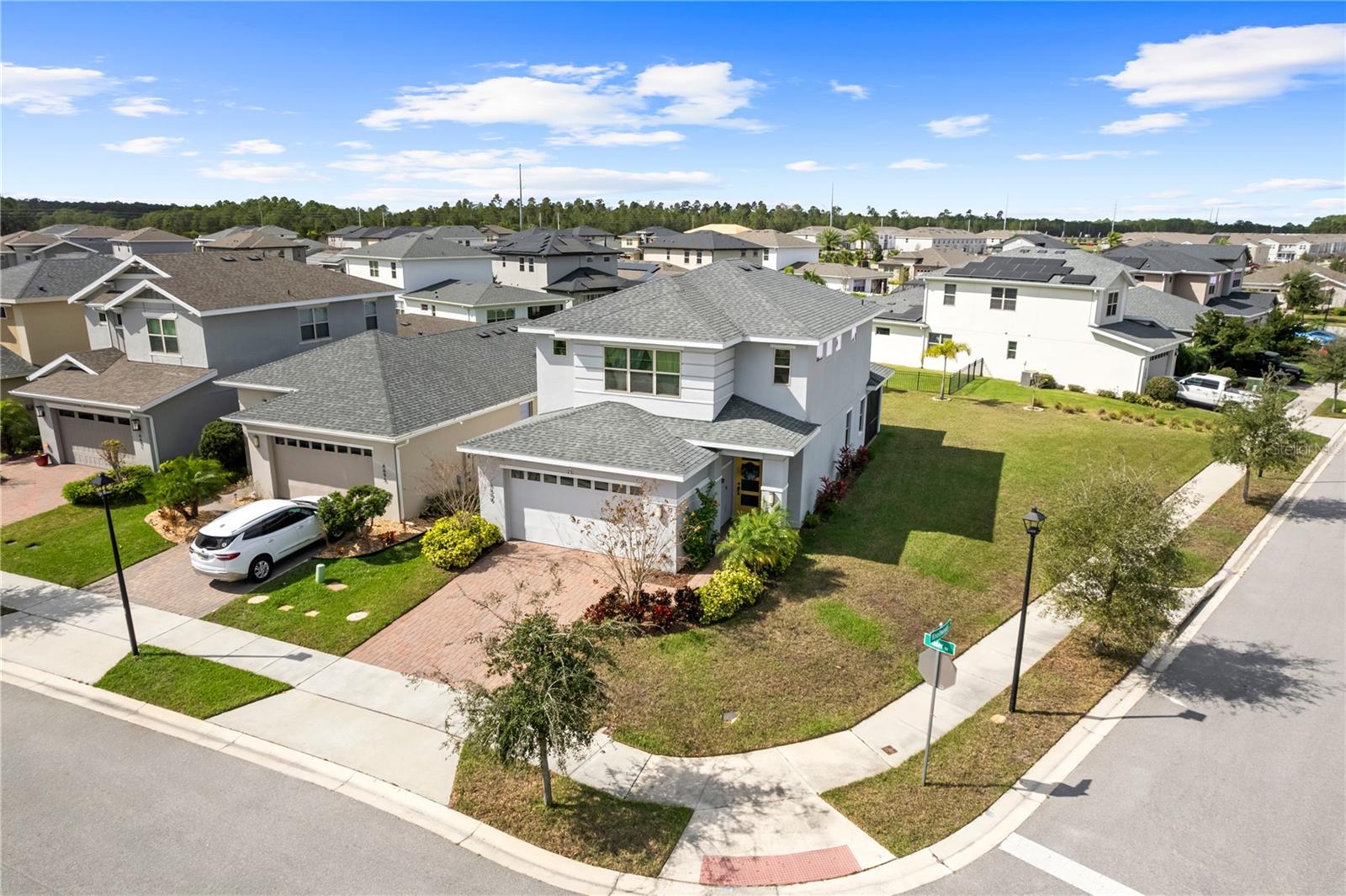
Would you like to sell your home before you purchase this one?
Priced at Only: $471,900
For more Information Call:
Address: 6699 Alder Road, HARMONY, FL 34773
Property Location and Similar Properties
- MLS#: S5120666 ( Residential )
- Street Address: 6699 Alder Road
- Viewed: 83
- Price: $471,900
- Price sqft: $156
- Waterfront: No
- Year Built: 2019
- Bldg sqft: 3034
- Bedrooms: 4
- Total Baths: 3
- Full Baths: 3
- Garage / Parking Spaces: 2
- Days On Market: 69
- Additional Information
- Geolocation: 28.2118 / -81.1702
- County: OSCEOLA
- City: HARMONY
- Zipcode: 34773
- Subdivision: Harmony West
- Elementary School: Harmony Community
- Middle School: Harmony
- High School: Harmony
- Provided by: IMPERIAL REALTY OF FLORIDA INC
- Contact: Tanya Vyushkina
- 407-346-4746

- DMCA Notice
-
DescriptionBetter than new! Step through a modern yellow door (which some say symbolizes warmth and happiness) and you will be greeted with an abundance of natural light, 10 foot ceilings and extra wide hallways. On the main floor you have a large living room and dining room, as well as a chefs kitchen featuring quartz countertops, 42 inch cabinets, modern lights, new electric stove, and samsung bespoke fridge. One of the bedrooms and a full bathroom are also on the first floor. The main area, all bathrooms, and laundry room have been upgraded with luxury new tile (2024). From the dining room, you can step outside into your fully screened in patio with jacuzzi (yes! It stays! ) to enjoy the view of the sunrise over a pond thats just across the street. On the second floor is your primary bedroom with en suite bathroom and large walk in closet; and two more bedrooms with a full bathroom. Upstairs laundry room comes with a washer and dryer, and lots of cabinets and counter space, as well as a sink and built in closet. Home has been upgraded with double pane thermal windows and zoned hvac system with two honeywell proseries thermostats, and a uv light system (2024) to improve indoor air quality. 2 car garage comes with liftmaster garage door opener which you can control wirelessly from your phone (myq app). Extra large (0. 21 acre) corner lot, with plush alexander palms, offers plenty of space for gardening, kicking around the ball, or setting up a swing set. Harmony west is a new and well maintained community with low hoa, but lots of great amenities such as large pool, splash pad, fitness center, yoga room, clubhouse, playground, picnic areas, and dog park. If you want to have some fun in the area, check out lakeshore park with outdoor sports facilities (3 miles) or a reptile world serpentarium (3. 6 miles). Like golfing? Harmony golf preserves is also 3 miles away. And a few miles away is a hidden gem alligator lake with three separate ramps to launch your boat, or taking canoes/kayaks out. Whether you're amateur or professional angler, there is plenty of opportunity to reel in some cool fish (bass, bluegill, redear sunfish, etc).
Payment Calculator
- Principal & Interest -
- Property Tax $
- Home Insurance $
- HOA Fees $
- Monthly -
For a Fast & FREE Mortgage Pre-Approval Apply Now
Apply Now
 Apply Now
Apply NowFeatures
Building and Construction
- Covered Spaces: 0.00
- Exterior Features: Irrigation System, Lighting, Sliding Doors
- Flooring: Carpet, Ceramic Tile
- Living Area: 2361.00
- Roof: Shingle
Property Information
- Property Condition: Completed
Land Information
- Lot Features: Corner Lot, In County, Oversized Lot, Sidewalk
School Information
- High School: Harmony High
- Middle School: Harmony Middle
- School Elementary: Harmony Community School (K-5)
Garage and Parking
- Garage Spaces: 2.00
- Open Parking Spaces: 0.00
- Parking Features: Electric Vehicle Charging Station(s), Garage Door Opener, Guest
Eco-Communities
- Water Source: Public
Utilities
- Carport Spaces: 0.00
- Cooling: Central Air, Zoned
- Heating: Central, Electric
- Pets Allowed: No
- Sewer: Public Sewer
- Utilities: Cable Available, Cable Connected, Electricity Available, Electricity Connected, Public, Street Lights, Water Available, Water Connected
Amenities
- Association Amenities: Clubhouse, Fence Restrictions, Playground, Pool, Recreation Facilities
Finance and Tax Information
- Home Owners Association Fee Includes: Pool, Recreational Facilities
- Home Owners Association Fee: 110.00
- Insurance Expense: 0.00
- Net Operating Income: 0.00
- Other Expense: 0.00
- Tax Year: 2023
Other Features
- Appliances: Dryer, Microwave, Range, Refrigerator, Washer
- Association Name: Association Solutions of Central Florida
- Country: US
- Furnished: Furnished
- Interior Features: Cathedral Ceiling(s), Eat-in Kitchen, High Ceilings, Kitchen/Family Room Combo, Open Floorplan, PrimaryBedroom Upstairs, Thermostat, Vaulted Ceiling(s), Walk-In Closet(s)
- Legal Description: HARMONY WEST PH 1A PB 27 PGS 116-120 LOT 23
- Levels: Two
- Area Major: 34773 - St Cloud (Harmony)
- Occupant Type: Owner
- Parcel Number: 24-26-31-3382-0001-0230
- Possession: Close of Escrow
- View: Park/Greenbelt, Trees/Woods
- Views: 83
- Zoning Code: 0100
Similar Properties
Nearby Subdivisions
Birchwood Nbhd C2
Birchwood Nbhd D1
Birchwood Nbhds B C
Enclave At Lakes Of Harmony
Harmony
Harmony Birchwood
Harmony Central Ph 1
Harmony Nbhd F
Harmony Nbhd G H F
Harmony Nbhd H1
Harmony Nbhd H2
Harmony Nbhd I
Harmony Nbhd J
Harmony West
Harmony West Ph 1a
Lakes At Harmony Calatlantic
Villages At Harmony Ph 1b
Villages At Harmony Ph 1c1 1d
Villages At Harmony Ph 1c2
Villages At Harmony Ph 2a

- Marian Casteel, BrkrAssc,REALTOR ®
- Tropic Shores Realty
- CLIENT FOCUSED! RESULTS DRIVEN! SERVICE YOU CAN COUNT ON!
- Mobile: 352.601.6367
- Mobile: 352.601.6367
- 352.601.6367
- mariancasteel@yahoo.com


