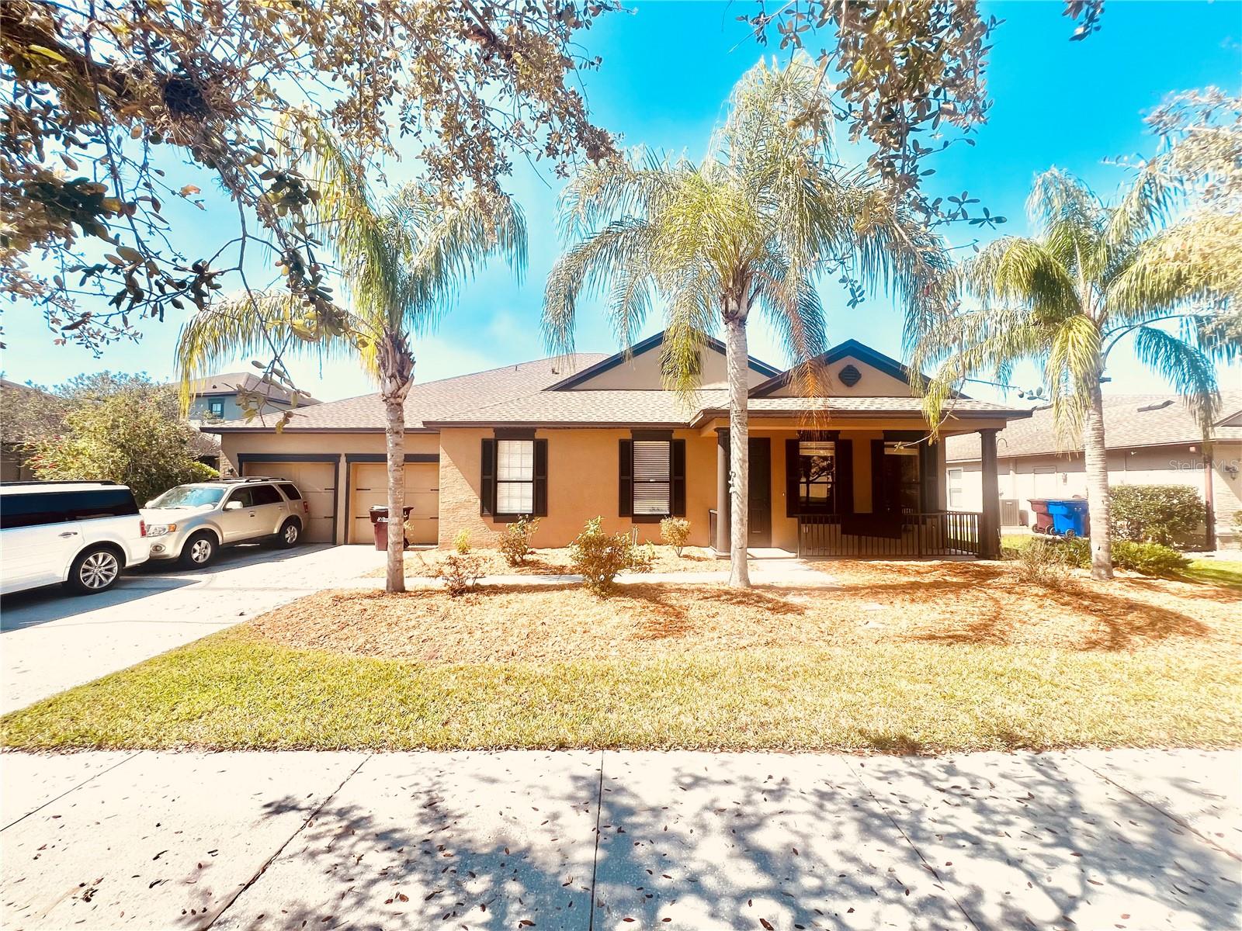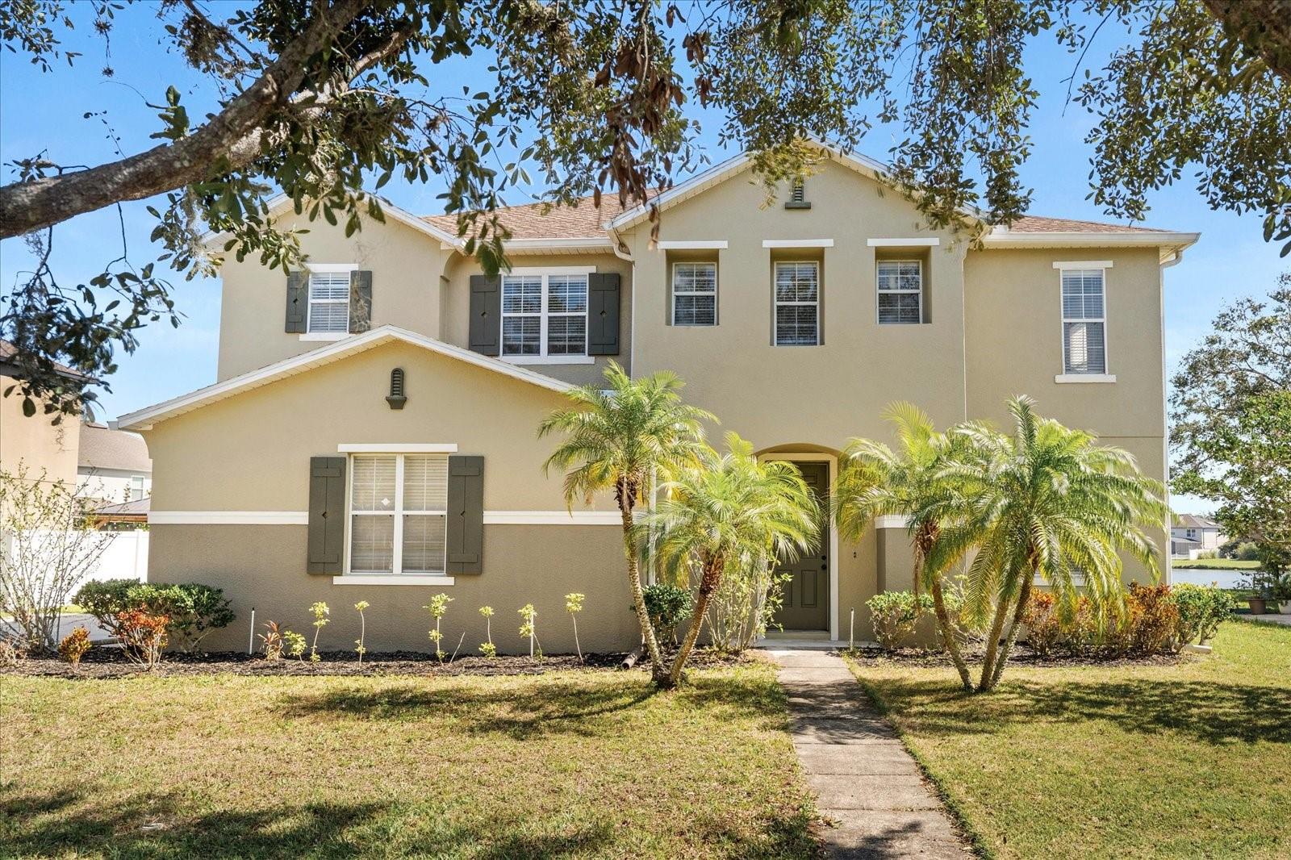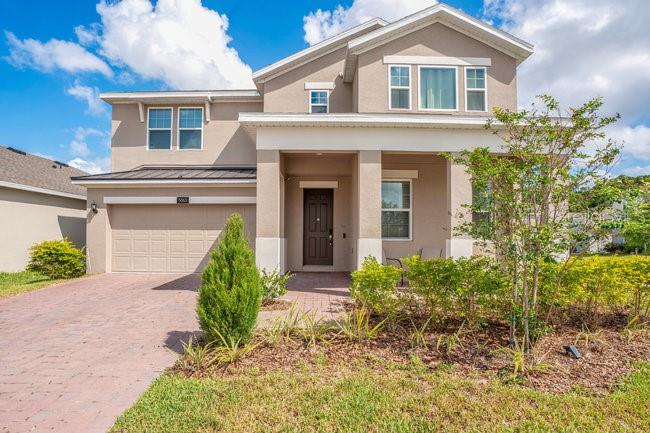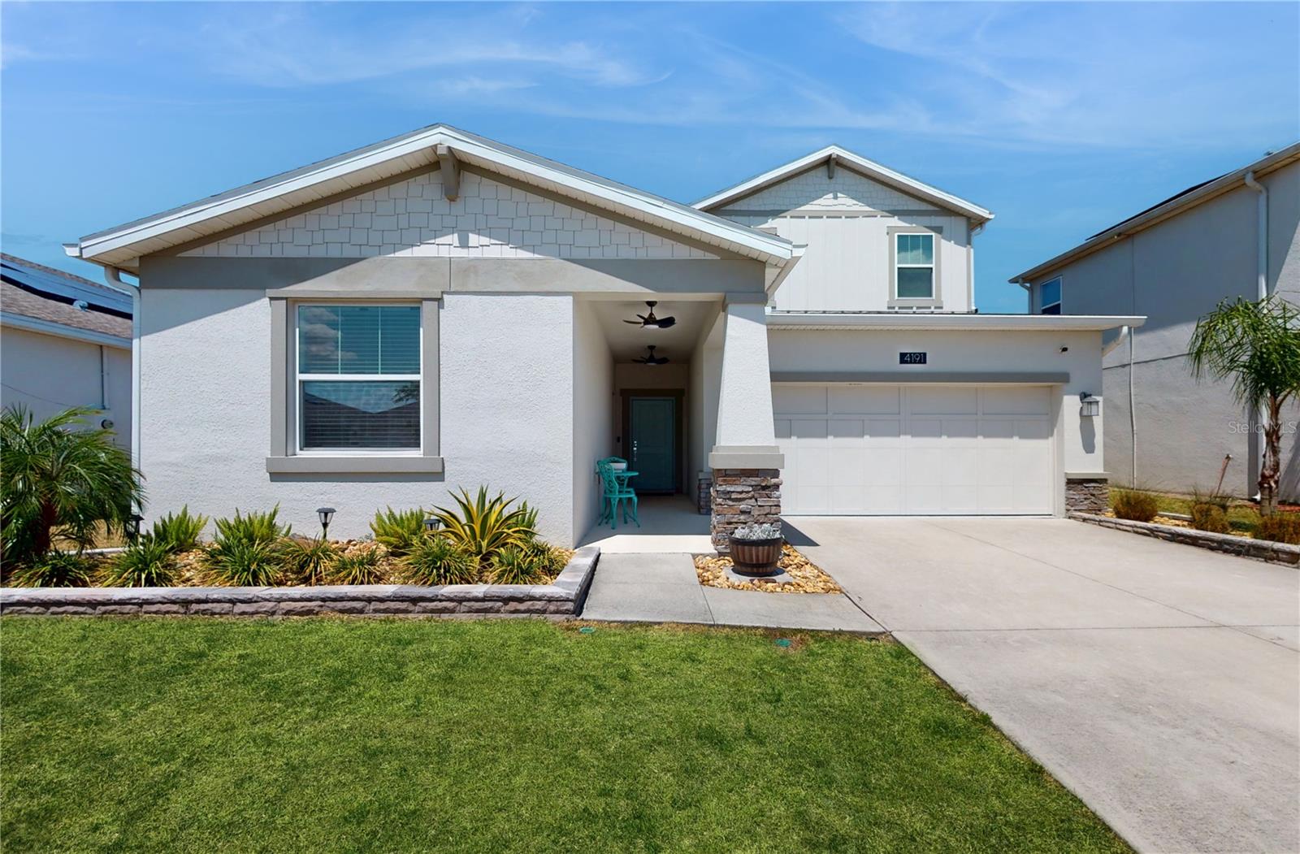2864 Lafayette Trace Drive, ST CLOUD, FL 34772
Property Photos

Would you like to sell your home before you purchase this one?
Priced at Only: $479,900
For more Information Call:
Address: 2864 Lafayette Trace Drive, ST CLOUD, FL 34772
Property Location and Similar Properties






- MLS#: S5121346 ( Residential )
- Street Address: 2864 Lafayette Trace Drive
- Viewed: 21
- Price: $479,900
- Price sqft: $134
- Waterfront: No
- Year Built: 2008
- Bldg sqft: 3575
- Bedrooms: 4
- Total Baths: 3
- Full Baths: 3
- Garage / Parking Spaces: 2
- Days On Market: 81
- Additional Information
- Geolocation: 28.2231 / -81.2979
- County: OSCEOLA
- City: ST CLOUD
- Zipcode: 34772
- Subdivision: Stevens Plantation
- Elementary School: St Cloud Elem
- Middle School: Neptune Middle (6 8)
- High School: St. Cloud High School
- Provided by: LA ROSA REALTY KISSIMMEE
- Contact: Fabio Burgos
- 407-930-3530

- DMCA Notice
Description
Spectacular single family home with waterfront view located in the heart of Stevens Plantation. Floor plan features four bedrooms, three full baths in a very effective split plan, formal living room, dining room, den, kitchen with center island and granite counter tops, family room with x large enclosure spray porch with view to the pond Spacious master suite with sitting area and private bathroom offering a garden tub and separate shower, inside laundry room, screened pool and covered lanai. Significant upgrades include a roof replacement (1 years ago), new HVAC units within the last 2 years. Enjoy living in St. Cloud with the Lakefront Park. This award winning recreational area offers walking trails, a splash pad, sandy beach, boating facilities and restaurant for everyone to enjoy.
St. Cloud is a family oriented community offering small town living in a location near to Downtown Orlando, The Orlando International Airport, and the newly created Medical City at Lake Nona. This home will definitely give you the space you need to decorate and make it your own. Make sure you don't miss the opportunity to visit this home, schedule your appointment to see it in person today.
Description
Spectacular single family home with waterfront view located in the heart of Stevens Plantation. Floor plan features four bedrooms, three full baths in a very effective split plan, formal living room, dining room, den, kitchen with center island and granite counter tops, family room with x large enclosure spray porch with view to the pond Spacious master suite with sitting area and private bathroom offering a garden tub and separate shower, inside laundry room, screened pool and covered lanai. Significant upgrades include a roof replacement (1 years ago), new HVAC units within the last 2 years. Enjoy living in St. Cloud with the Lakefront Park. This award winning recreational area offers walking trails, a splash pad, sandy beach, boating facilities and restaurant for everyone to enjoy.
St. Cloud is a family oriented community offering small town living in a location near to Downtown Orlando, The Orlando International Airport, and the newly created Medical City at Lake Nona. This home will definitely give you the space you need to decorate and make it your own. Make sure you don't miss the opportunity to visit this home, schedule your appointment to see it in person today.
Payment Calculator
- Principal & Interest -
- Property Tax $
- Home Insurance $
- HOA Fees $
- Monthly -
For a Fast & FREE Mortgage Pre-Approval Apply Now
Apply Now
 Apply Now
Apply NowFeatures
Building and Construction
- Covered Spaces: 0.00
- Exterior Features: Balcony, Private Mailbox, Sidewalk, Sliding Doors
- Flooring: Ceramic Tile
- Living Area: 2820.00
- Roof: Shingle
Land Information
- Lot Features: In County, Level, Sidewalk, Paved
School Information
- High School: St. Cloud High School
- Middle School: Neptune Middle (6-8)
- School Elementary: St Cloud Elem
Garage and Parking
- Garage Spaces: 2.00
- Open Parking Spaces: 0.00
- Parking Features: Driveway, Garage Door Opener
Eco-Communities
- Pool Features: Gunite, In Ground
- Water Source: Public
Utilities
- Carport Spaces: 0.00
- Cooling: Central Air
- Heating: Central, Electric
- Pets Allowed: No
- Sewer: None
- Utilities: Cable Available
Finance and Tax Information
- Home Owners Association Fee Includes: Cable TV, Internet, Sewer, Trash
- Home Owners Association Fee: 202.00
- Insurance Expense: 0.00
- Net Operating Income: 0.00
- Other Expense: 0.00
- Tax Year: 2023
Other Features
- Appliances: Dishwasher, Disposal, Dryer, Microwave, Range, Refrigerator, Washer
- Association Name: LELAND MANAGEMENT
- Association Phone: 407-781-1188
- Country: US
- Interior Features: Ceiling Fans(s), Eat-in Kitchen, High Ceilings, Kitchen/Family Room Combo, L Dining, Living Room/Dining Room Combo, Primary Bedroom Main Floor, Split Bedroom, Walk-In Closet(s)
- Legal Description: STEVENS PLANTATION PB 16 PGS 34-41 LOT 349
- Levels: One
- Area Major: 34772 - St Cloud (Narcoossee Road)
- Occupant Type: Owner
- Parcel Number: 15-26-30-0700-0001-3490
- Style: Contemporary
- Views: 21
- Zoning Code: SPUD
Similar Properties
Nearby Subdivisions
2768
Bristol Cove At Deer Creek Ph
Buena Lago Ph 4
Camelot
Canoe Creek Lakes
Canoe Creek Lakes Add
Canoe Creek Lakes Unit 2
Canoe Creek Woods
Canoe Creek Woods Unit 8
Cross Creek Estates
Crystal Creek
Cypress Point
Cypress Preserve
Deer Creek West
Deer Run Estates
Deer Run Estates Ph 2
Del Webb Twin Lakes
Doe Run At Deer Creek
Eagle Meadow
Eden At Cross Prairie
Eden At Crossprairie
Edgewater Ed4 Lt 1 Rep
Esprit Ph 01
Esprit Ph 1
Esprit Ph 2
Esprit Ph 3d
Estates At Southern Vista Pine
Gramercy Farms
Gramercy Farms Ph 1
Gramercy Farms Ph 4
Gramercy Farms Ph 8
Gramercy Farms Ph 9b
Hanover Lakes
Hanover Lakes Ph 1
Hanover Lakes Ph 2
Hanover Lakes Ph 3
Hanover Lakes Ph 4
Hanover Lakes Ph 5
Havenfield At Cross Prairie
Hickory Grove Ph 1
Hickory Hollow
Hickory Hollow Unit 3
Hidden Pines
Horizon Meadows Pb 8 Pg 139 Lo
Indian Lakes
Indian Lakes Ph 2
Indian Lakes Ph 3
Indian Lakes Ph 5 6
Indian Lakes Ph 5 & 6
Indian Lakes Ph 7
Keystone Pointe Ph 2
Kissimmee Park
Mallard Pond Ph 1
Northwest Lakeside Groves
Northwest Lakeside Groves Ph 1
Northwest Lakeside Groves Ph 2
Old Hickory
Old Hickory Ph 1 2
Old Hickory Ph 3
Portofino Vista
Reserve At Pine Tree
S L I C
S L & I C
Sawgrass
Sawgrass Unit 2
Seminole Land And Inv Co
Southern Pines
Southern Pines Ph 3b
Southern Pines Ph 4
Southern Pines Ph 5
Southern Pines Unit 3a
St Cloud Manor Estates
St Cloud Manor Village
Stevens Plantation
Sweetwater Creek
Teka Village Tr 2 Rep Of Tr C
The Meadow At Crossprairie
The Meadow At Crossprairie Bun
The Reserve At Twin Lakes
Twin Lakes
Twin Lakes Northwest Lakeside
Twin Lakes - Northwest Lakesid
Twin Lakes Ph 1
Twin Lakes Ph 2a2b
Twin Lakes Ph 2c
Twin Lakes Ph 8
Tymber Cove
Villagio
Whaleys Creek Ph 1
Whaleys Creek Ph 2
Whaleys Creek Ph 3
Contact Info

- Marian Casteel, BrkrAssc,REALTOR ®
- Tropic Shores Realty
- CLIENT FOCUSED! RESULTS DRIVEN! SERVICE YOU CAN COUNT ON!
- Mobile: 352.601.6367
- Mobile: 352.601.6367
- 352.601.6367
- mariancasteel@yahoo.com














































