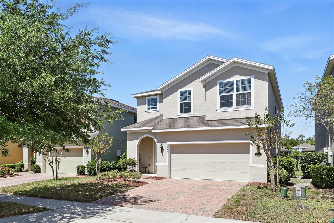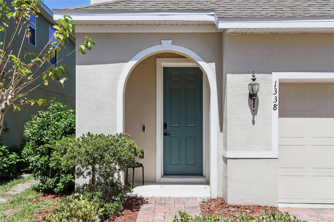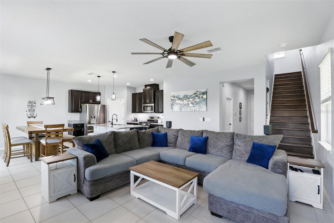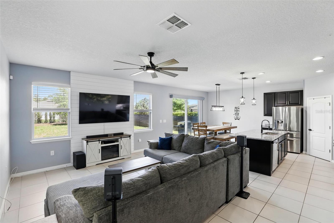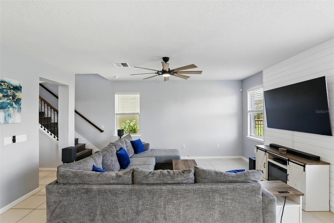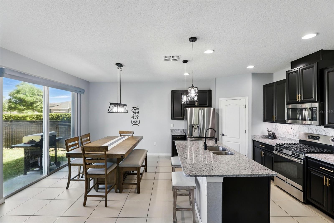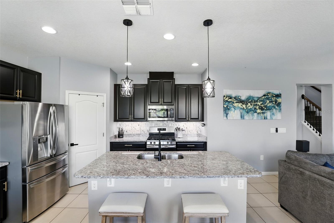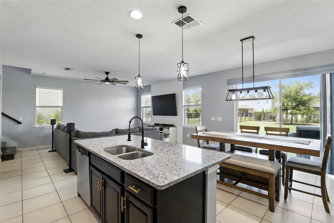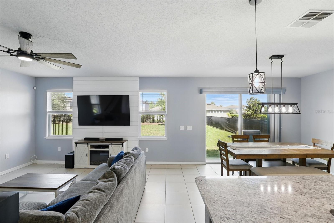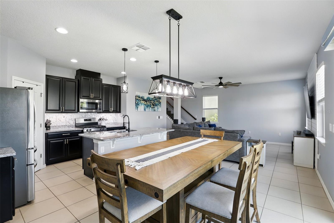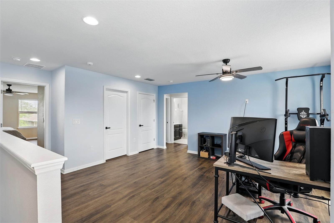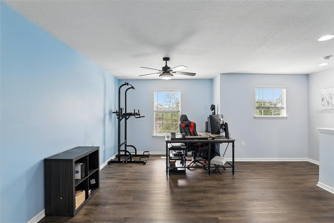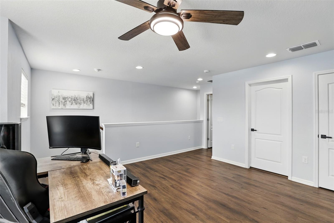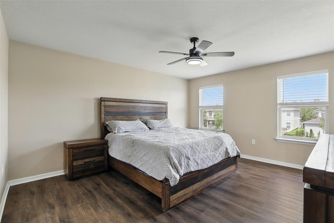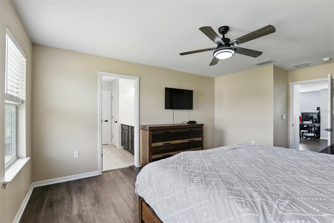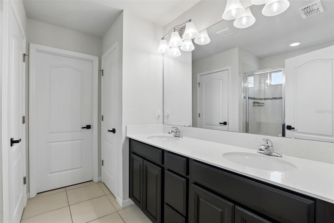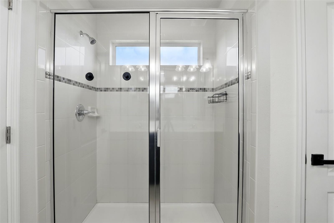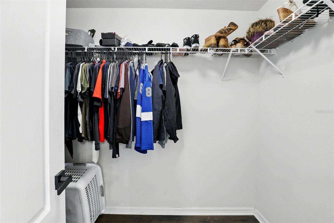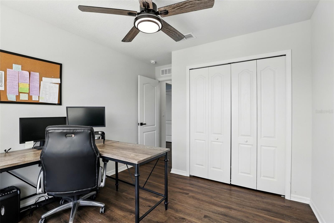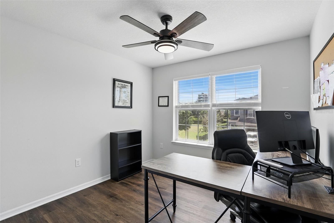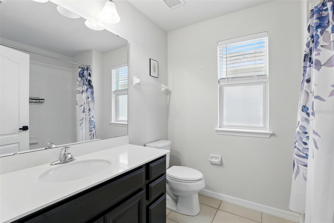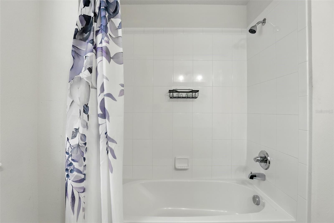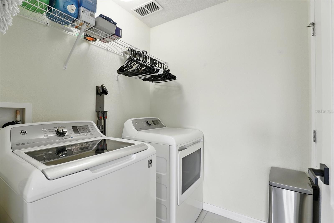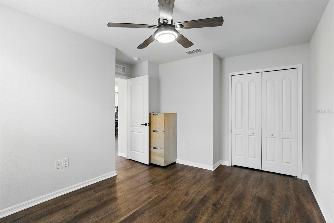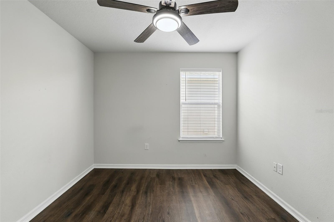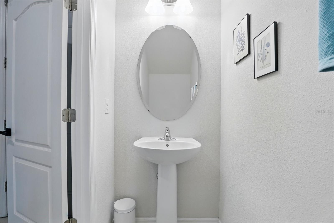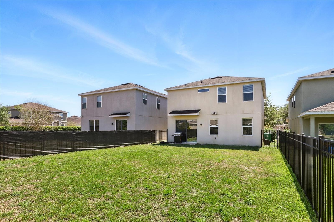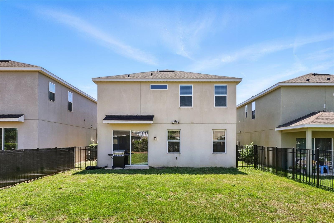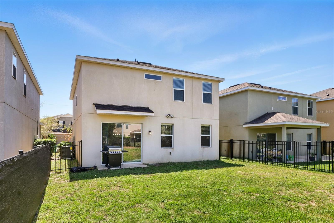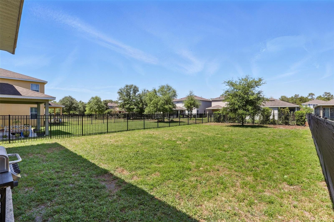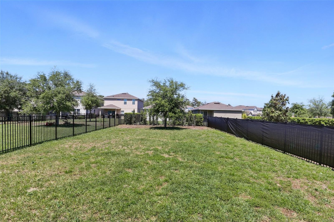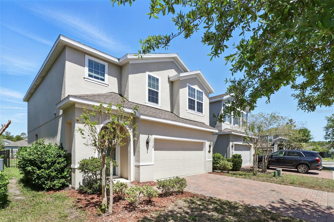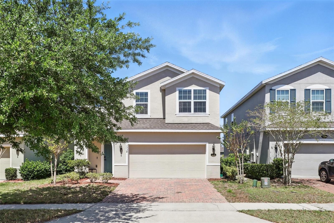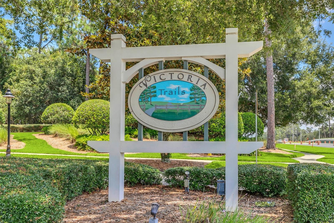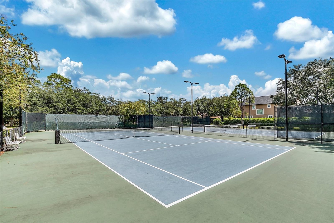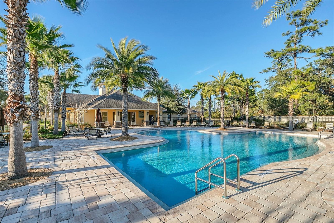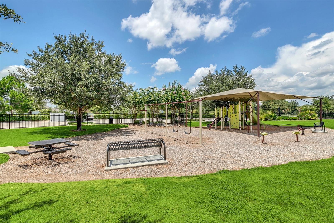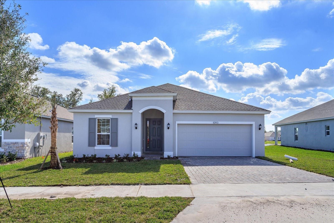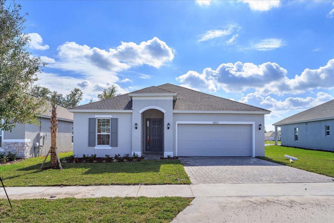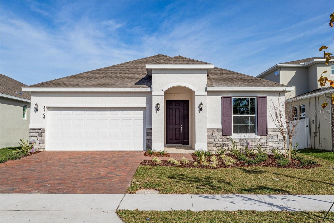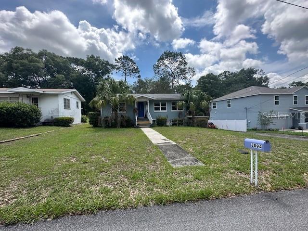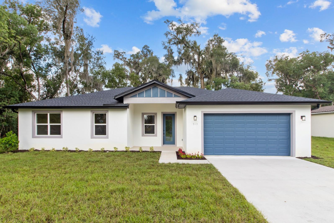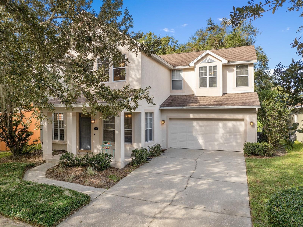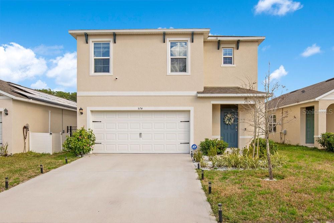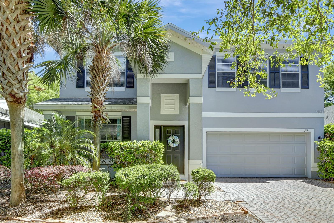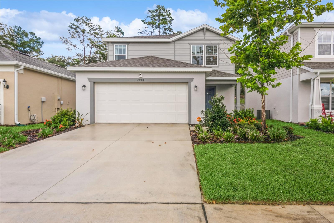1338 Riley Circle, DELAND, FL 32724
Property Photos
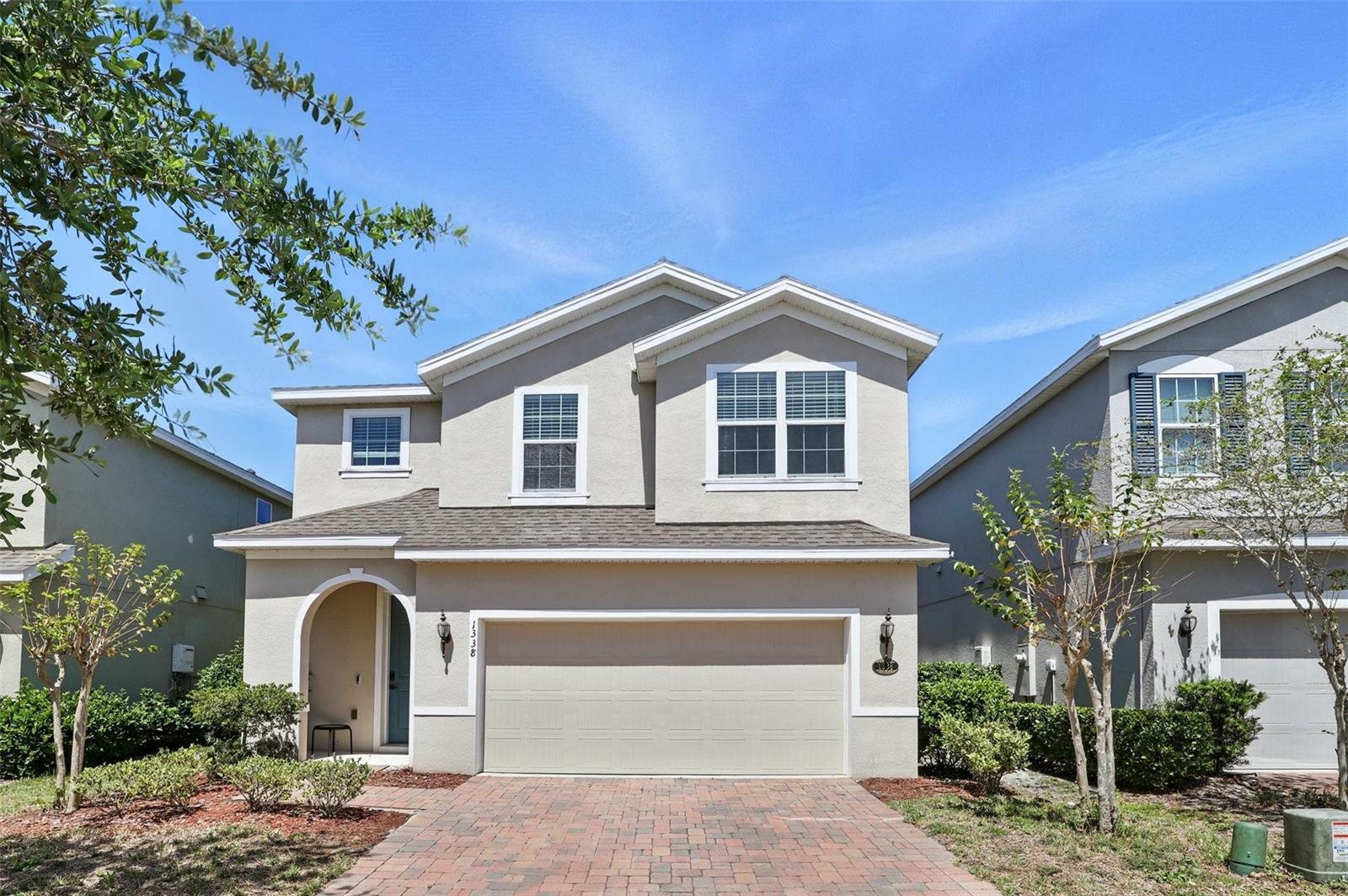
Would you like to sell your home before you purchase this one?
Priced at Only: $365,000
For more Information Call:
Address: 1338 Riley Circle, DELAND, FL 32724
Property Location and Similar Properties
- MLS#: S5124283 ( Residential )
- Street Address: 1338 Riley Circle
- Viewed: 26
- Price: $365,000
- Price sqft: $189
- Waterfront: No
- Year Built: 2018
- Bldg sqft: 1934
- Bedrooms: 3
- Total Baths: 3
- Full Baths: 2
- 1/2 Baths: 1
- Garage / Parking Spaces: 2
- Days On Market: 94
- Additional Information
- Geolocation: 29.0018 / -81.2659
- County: VOLUSIA
- City: DELAND
- Zipcode: 32724
- Subdivision: Victoria Trls Northwest 7 Ph 2
- Elementary School: Freedom Elem
- Middle School: Deland
- High School: Deland
- Provided by: LA ROSA REALTY LLC
- Contact: Kim Beers
- 321-939-3748

- DMCA Notice
-
DescriptionWELCOME HOME! This is THE one you've been waiting for! This gorgeous property has thoughtfully designed living space and features modern sophistication and timeless appeal. Built in 2018 and meticulously maintained, every detail reflects pride of ownership and tasteful upgrades. New HVAC in 2024! Step inside to soaring 9 foot ceilings, recessed lighting, and an open concept layout that effortlessly blends spaciousness with comfortideal for both refined entertaining and everyday living. The gourmet kitchen is a chefs dream, complete with stainless steel appliances, granite countertops, and a center island that offers both generous prep space and casual dining. Ascend the stairs to find a striking wrought iron banister and luxury vinyl plank flooring that flows seamlessly throughoutno carpet anywhere. The primary suite is a private retreat featuring a walk in closet and a spa inspired en suite bathroom with dual vanities and an oversized, tiled walk in shower. Two additional good sized bedrooms upstairs share a full bathroom, with a conveniently located upstairs laundry room nearby. Upstairs loft provides versatility and can be used as a second living area, game room, or office space. Outside, the backyard oasis invites relaxation and alfresco dining, with a charming fenced in yard perfect for grilling and gatherings. Additionally this home includes a spacious two car garage, stone paved driveway, and enviable access to the communitys luxurious amenities. Nestled within the highly desirable Victoria Trails neighborhood, residents enjoy a resort style pool, clubhouse with state of the art fitness center, playgrounds, lush nature trails, golf course, and tennis courts! Ideally located just moments from local parks, golf, dining, and premier shopping, this remarkable home offers the perfect blend of elegance, comfort, and convenience. I 4 is in close proximity for those easy commutes to Orlando and all of Central Florida. Dont miss your opportunity to make this extraordinary residence your own! Call to schedule a private tour today!
Payment Calculator
- Principal & Interest -
- Property Tax $
- Home Insurance $
- HOA Fees $
- Monthly -
For a Fast & FREE Mortgage Pre-Approval Apply Now
Apply Now
 Apply Now
Apply NowFeatures
Building and Construction
- Builder Name: Ryan
- Covered Spaces: 0.00
- Exterior Features: Sidewalk
- Fencing: Fenced
- Flooring: Luxury Vinyl, Tile
- Living Area: 1934.00
- Roof: Shingle
School Information
- High School: Deland High
- Middle School: Deland Middle
- School Elementary: Freedom Elem
Garage and Parking
- Garage Spaces: 2.00
- Open Parking Spaces: 0.00
- Parking Features: Driveway
Eco-Communities
- Water Source: Public
Utilities
- Carport Spaces: 0.00
- Cooling: Central Air
- Heating: Electric
- Pets Allowed: Yes
- Sewer: Public Sewer
- Utilities: Cable Available, Electricity Connected, Sewer Connected, Water Connected
Finance and Tax Information
- Home Owners Association Fee: 196.00
- Insurance Expense: 0.00
- Net Operating Income: 0.00
- Other Expense: 0.00
- Tax Year: 2024
Other Features
- Appliances: Dishwasher, Refrigerator
- Association Name: Southwest Property Management
- Association Phone: 407-656-1081
- Country: US
- Interior Features: Ceiling Fans(s), High Ceilings, Living Room/Dining Room Combo, PrimaryBedroom Upstairs, Thermostat, Walk-In Closet(s)
- Legal Description: 23-17-30 LOT 49 VICTORIA TRAILS NORTHWEST SEVEN PHASE TWO A MB 58 PGS 98-99 INC PER OR 7481 PG 2449 PER OR 7522 PGS 3778-3779 PER OR 8454 PG 3653
- Levels: Two
- Area Major: 32724 - Deland
- Occupant Type: Owner
- Parcel Number: 7023-05-00-0490
- Possession: Close Of Escrow
- Views: 26
- Zoning Code: RESI
Similar Properties
Nearby Subdivisions
1705 Deland Area Sec 4 S Of K
Arroyo Vista
Azalea Walkplymouth
Bent Oaks
Bent Oaks Un 01
Bent Oaks Unit 04
Bentley Green
Berrys Ridge
Blue Lake Heights
Blue Lake Woods
Brentwood
Camellia Park Blk 107 Deland
Canopy At Blue Lake
Canopy Terrace
College Arms Estates
College Arms Estates Unit 01
Country Club Estates
Cox Blk 143 Deland
Cresswind At Victoria Gardens
Cresswind Deland
Cresswind Deland Phase 1
Daniels
Daytona
Daytona Park Estates
Daytona Park Estates Sec A
Daytona Park Estates Sec B
Daytona Park Estates Sec C
Daytona Park Estates Sec E
Daytona Park Estates Sec F
Daytona Park Estates Section F
Deland
Deland Area
Deland Area Sec 4
Deland Heights Resub
Deland Hlnds Add 06
Domingo Reyes Estates Add 01
Domingo Reyes Estates Add 02
Doziers Blk 149 Deland
Elizabeth Park Blk 123 Pt Blk
Elizabeth Park Blk 123 & Pt Bl
Euclid Heights
Evergreen Terrace
Fairmont Estates Blk 128 Delan
Glen Eagles
Glen Eagles Golf Villa
Hires Dupont Grant
Holdens Map
Holly Acres
Hords Resub Pine Heights Delan
Huntington Downs
Lago Vista
Lago Vista I
Lake Lindley Village
Lake Talmadge Lake Front
Lakes Of Deland Ph 01
Lakeshore Trails
Lakewood Park
Lakewood Park Ph 1
Land O Lakes Acres
Live Oak Park
Long Leaf Plantation
Long Leaf Plantation Unit 01
Longleaf Plantation
Magnolia Shores
Mt Vernon Heights
N/a
None
North Ridge
Norwood 2nd Add
Not Available - Volusia County
Not In Subdivision
Not On List
Not On The List
Orange Court
Other
Parkmore Manor
Pine Hills
Pine Hills Blks 81-82 100 & 10
Pine Hills Blks 8182 100 101
Pinecrest Blks 22 23
Pinecrest Blks 2223 Deland
Plymouth Heights Deland
Reserve At Victoria Ph 1
Reserve At Victoria Phase Ii
Reservevictoria Ph 1
Reservevictoriaph 1
Resreve/victoria Ph 2
Resrevevictoria Ph 2
Reynolds
Saddlebrook
Saddlebrook Sub
Saddlebrook Subdivision
Shady Meadow Estates
Shermans S 012 Blk 132 Deland
South Lake
South Rdg Villas 2 Rep
South Rdg Villas Rep 2
Southern Pines
Summer Woods
Sunshine Acres
Timbers
Trails West
Trails West Ph 02
Trails West Un 02
Trinity Gardens Phase 1
University Terrace Deland
Victoria Gardens
Victoria Gardens Ph 4
Victoria Gardens Ph 5
Victoria Gardens Ph 6
Victoria Gardens Ph 8
Victoria Hills
Victoria Hills Ph 3
Victoria Hills Ph 4
Victoria Hills Ph 5
Victoria Hills Phase 4
Victoria Oaks Ph A
Victoria Oaks Ph B
Victoria Oaks Ph C
Victoria Park
Victoria Park Inc 04
Victoria Park Inc Four Nw
Victoria Park Increment 02
Victoria Park Increment 02 Nor
Victoria Park Increment 03
Victoria Park Increment 04 Nor
Victoria Park Increment 4 Nort
Victoria Park Increment 5 Nort
Victoria Park Northeast Increm
Victoria Park Se Increment 01
Victoria Park Southeast Increm
Victoria Park Southwest Increm
Victoria Park Sw Increment 01
Victoria Ph 2
Victoria Trails
Victoria Trls Northwest 7 2bb
Victoria Trls Northwest 7 Ph 2
Virginia Haven Add 01
Virginia Haven Homes
Virginia Haven Homes 1st Add M
Waterford
Waterford Lakes
Waterford Lakes Un 01
Wellington Woods
Westminster Wood
Winnemissett Park
Winnemissett Shores
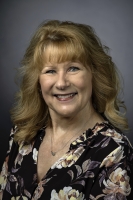
- Marian Casteel, BrkrAssc,REALTOR ®
- Tropic Shores Realty
- CLIENT FOCUSED! RESULTS DRIVEN! SERVICE YOU CAN COUNT ON!
- Mobile: 352.601.6367
- Mobile: 352.601.6367
- 352.601.6367
- mariancasteel@yahoo.com


