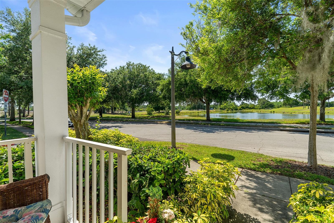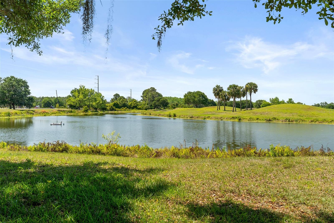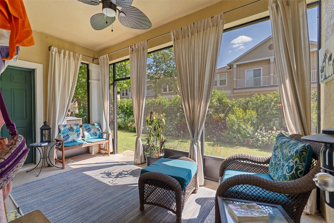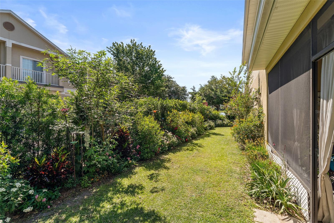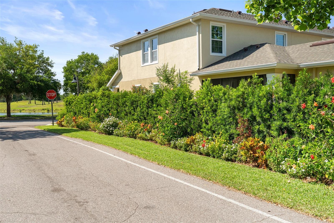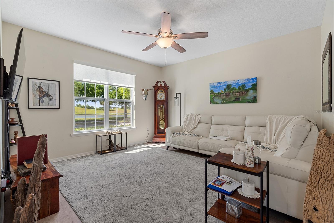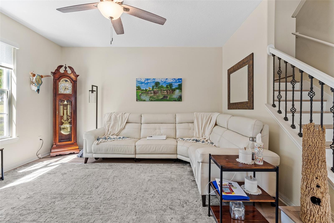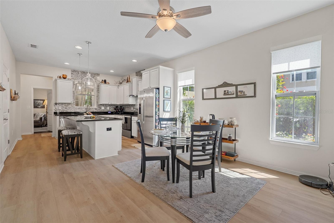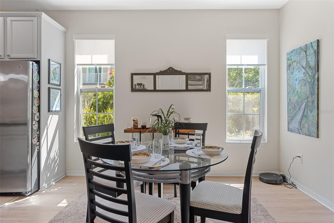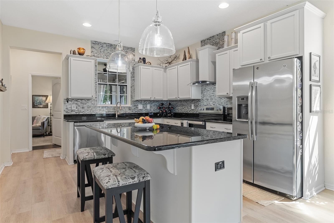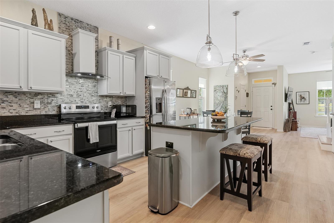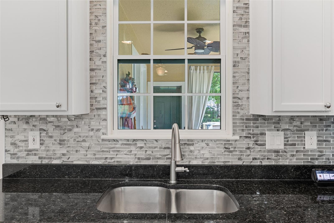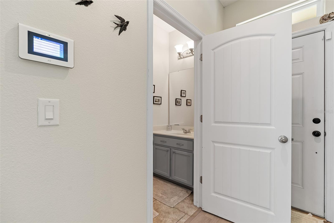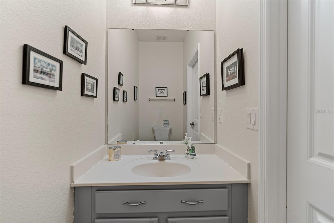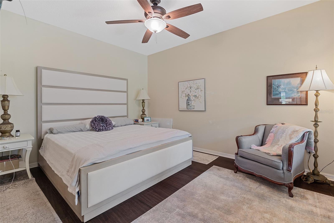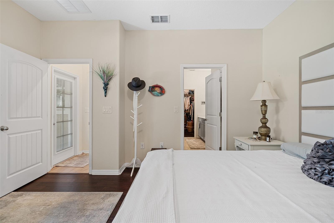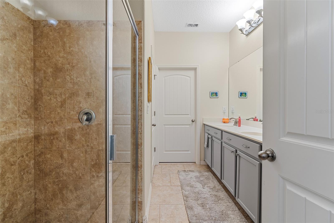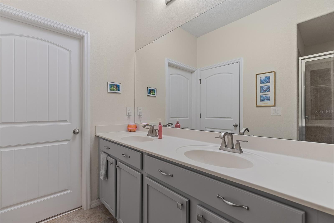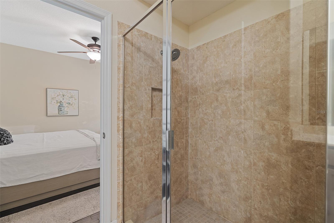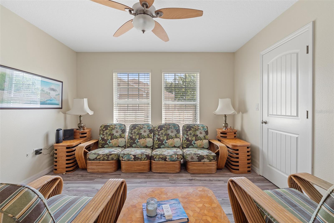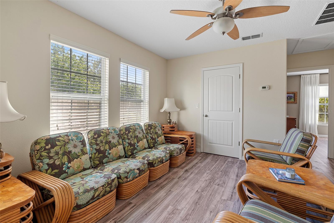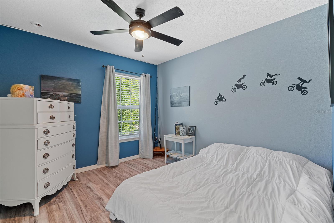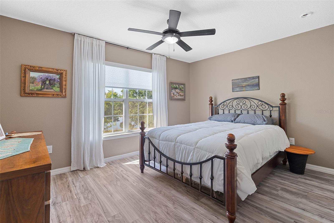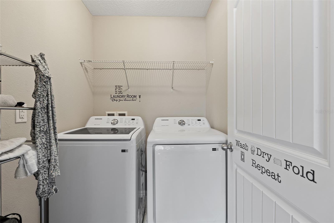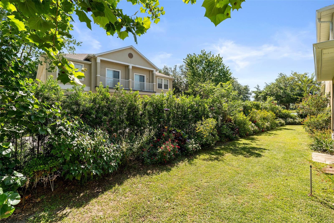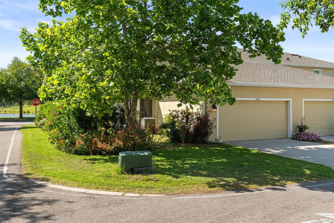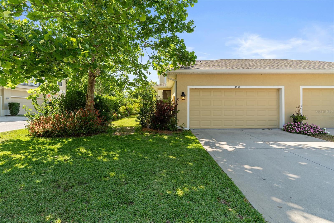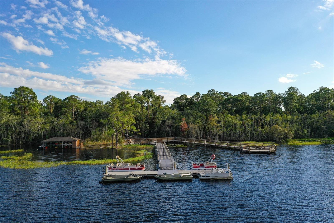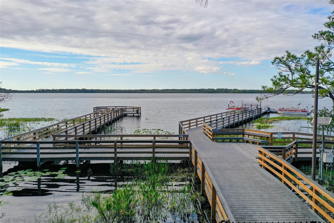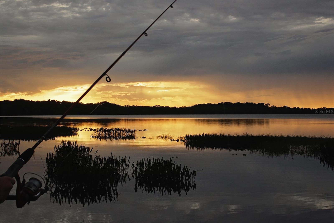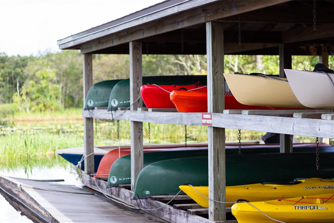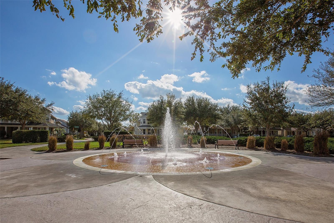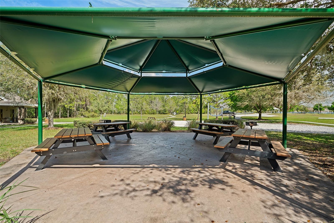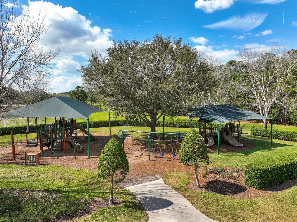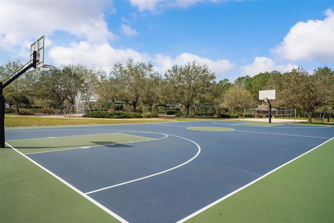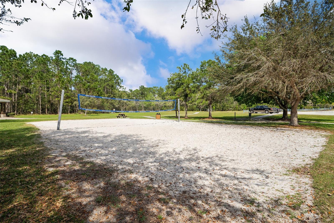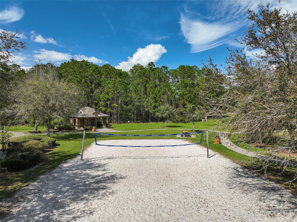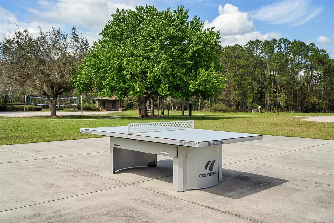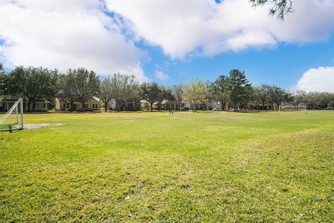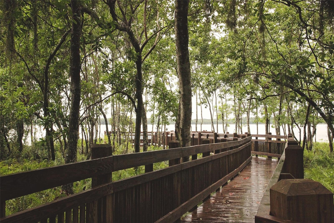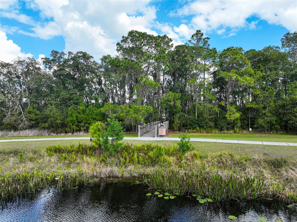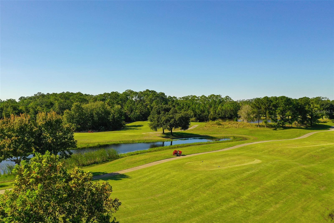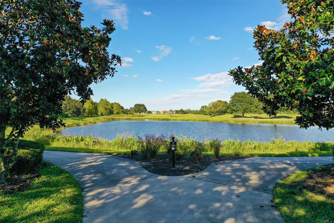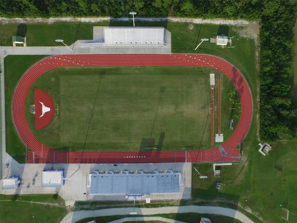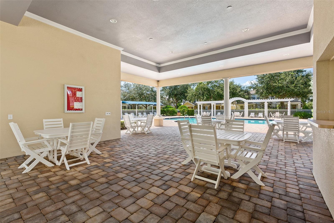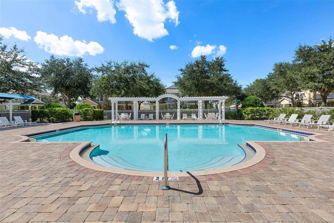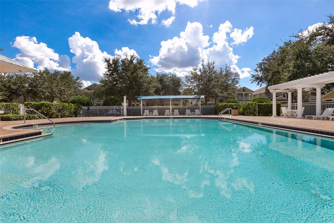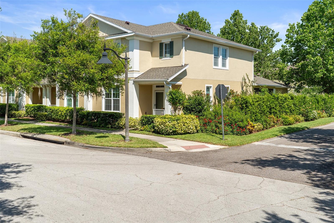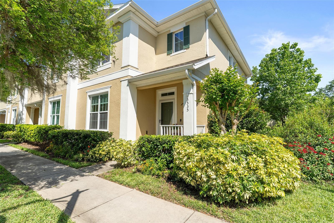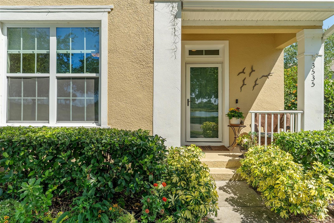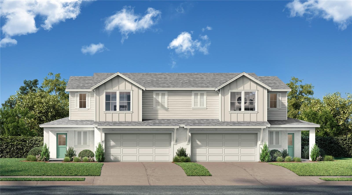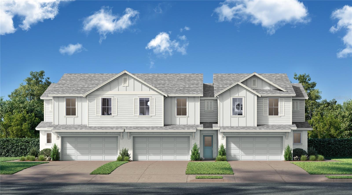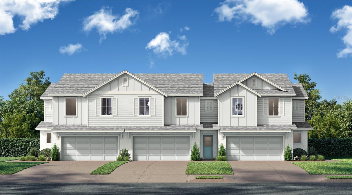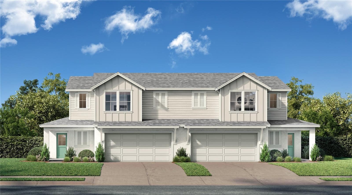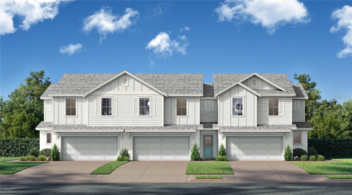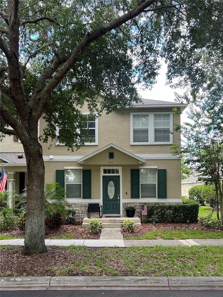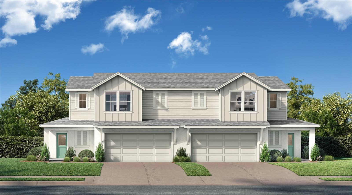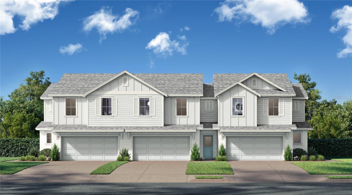3535 Clay Brick Road, HARMONY, FL 34773
Property Photos
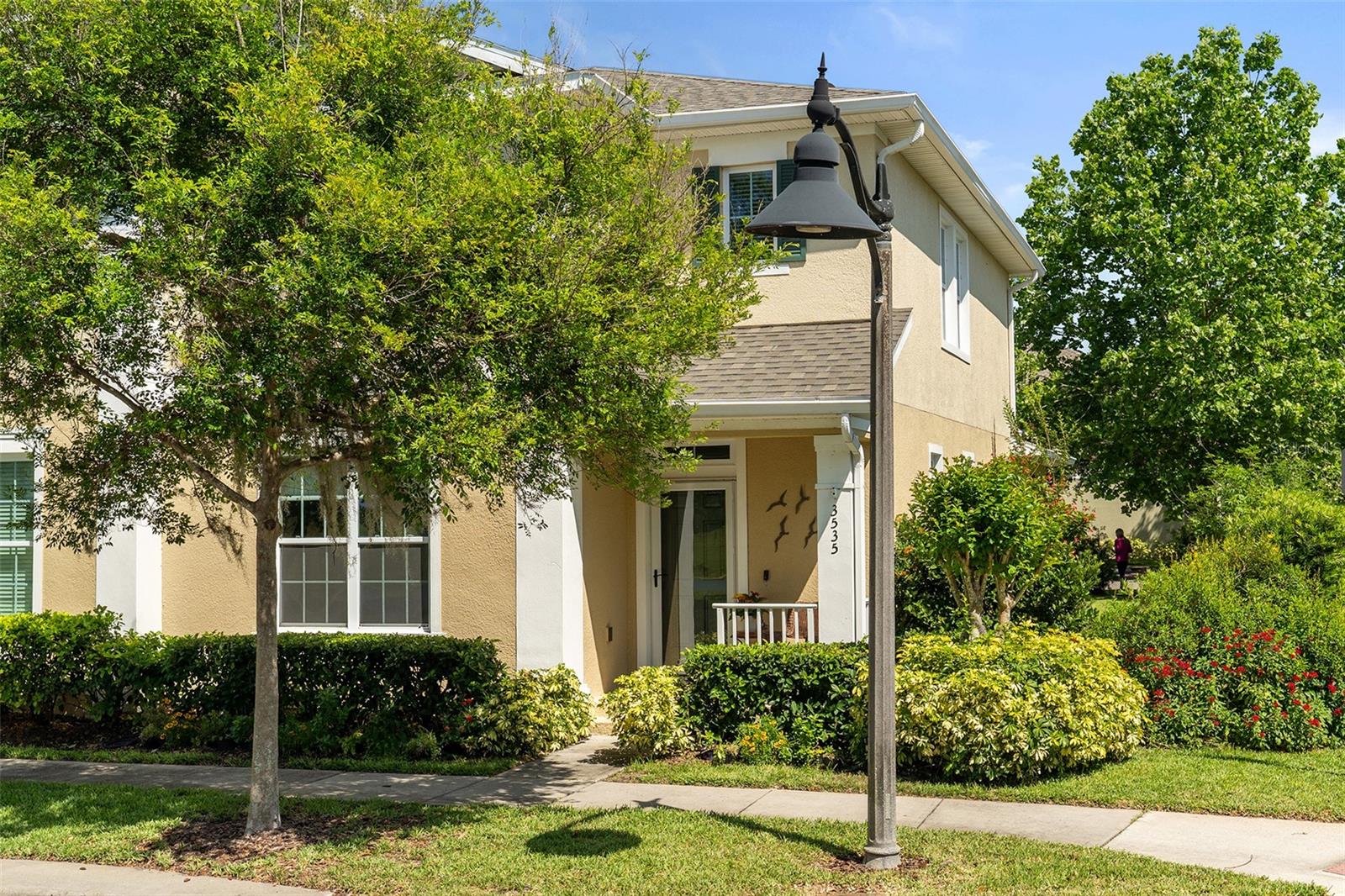
Would you like to sell your home before you purchase this one?
Priced at Only: $369,000
For more Information Call:
Address: 3535 Clay Brick Road, HARMONY, FL 34773
Property Location and Similar Properties
- MLS#: S5124403 ( Residential )
- Street Address: 3535 Clay Brick Road
- Viewed: 7
- Price: $369,000
- Price sqft: $135
- Waterfront: No
- Year Built: 2015
- Bldg sqft: 2729
- Bedrooms: 4
- Total Baths: 3
- Full Baths: 2
- 1/2 Baths: 1
- Garage / Parking Spaces: 2
- Days On Market: 9
- Additional Information
- Geolocation: 28.1914 / -81.1512
- County: OSCEOLA
- City: HARMONY
- Zipcode: 34773
- Subdivision: Ashley Park At Harmony
- Elementary School: Harmony Community
- Middle School: Harmony
- High School: Harmony
- Provided by: CORCORAN CONNECT LLC
- Contact: Jeanine Corcoran
- 407-953-9118

- DMCA Notice
-
DescriptionWelcome to your dream townhouse in Ashley Park, located in the picturesque Harmony, Florida! This move in ready gem offers 4 bedrooms, 2.5 bathrooms, and the convenience of maintenance free living. With the Townhome Association covering roof insurance and maintenance, building upkeep (including painting), lawn care, and basic cable and internet, you'll have more time to enjoy the wonderful lifestyle this community provides. This is the only townhouse in Harmony that has a private side yard! Step inside and discover a spacious open floor plan featuring a bright and modern kitchen with solid surface countertops, wood cabinetry, soft close cabinets, recessed lighting, stainless steel appliances and closet pantry for added storage. Relax in the inviting owner's suite, complete with a dual sink vanity, tub/shower combo, and a large walk in closet. The home also boasts an inside laundry room and an attached two car garage. Enjoy leisurely afternoons on the charming front porch, overlooking serene views of the golf course and park! Living in Harmony means access to a wealth of community amenities: Buck Lake with community owned boats, a fishing pier, and relaxing spots like rocking chairs and bench swings. Outdoor enthusiasts will love the Harmony garden, walking trails, dog parks, playgrounds, sand volleyball and basketball courts, a ping pong table, two refreshing community pools, and the renowned Harmony Preserve Golf Course. Plus, the community is zoned for top rated schools: Harmony Community K 5, Harmony Middle School, and Harmony High School. Conveniently located with easy access to major roadways, Central Florida attractions, and just 30 minutes to Melbourne Beach and Lake Nona Medical City, this condo offers the perfect blend of comfort and community. CDD taxes are included in the total tax amount. Buyer to verify all room measurements. Don't miss out on this opportunitywelcome to your new home in Harmony! Maintenance free living!
Payment Calculator
- Principal & Interest -
- Property Tax $
- Home Insurance $
- HOA Fees $
- Monthly -
For a Fast & FREE Mortgage Pre-Approval Apply Now
Apply Now
 Apply Now
Apply NowFeatures
Building and Construction
- Covered Spaces: 0.00
- Exterior Features: Sidewalk
- Flooring: Carpet, Ceramic Tile
- Living Area: 2085.00
- Roof: Shingle
Property Information
- Property Condition: Completed
Land Information
- Lot Features: Sidewalk, Paved
School Information
- High School: Harmony High
- Middle School: Harmony Middle
- School Elementary: Harmony Community School (K-5)
Garage and Parking
- Garage Spaces: 2.00
- Open Parking Spaces: 0.00
- Parking Features: Driveway
Eco-Communities
- Water Source: Public
Utilities
- Carport Spaces: 0.00
- Cooling: Central Air
- Heating: Central, Electric
- Pets Allowed: Yes
- Sewer: Public Sewer
- Utilities: Public
Amenities
- Association Amenities: Basketball Court, Fitness Center, Golf Course, Maintenance, Park, Playground, Pool, Tennis Court(s), Trail(s)
Finance and Tax Information
- Home Owners Association Fee Includes: Pool
- Home Owners Association Fee: 760.00
- Insurance Expense: 0.00
- Net Operating Income: 0.00
- Other Expense: 0.00
- Tax Year: 2024
Other Features
- Appliances: Disposal, Electric Water Heater, Range, Refrigerator
- Association Name: Mark Hills
- Association Phone: 407.847.2280
- Country: US
- Furnished: Unfurnished
- Interior Features: Solid Wood Cabinets, Walk-In Closet(s)
- Legal Description: ASHLEY PARK AT HARMONY PB 19 PG 34-38 UNIT 9D
- Levels: Two
- Area Major: 34773 - St Cloud (Harmony)
- Occupant Type: Owner
- Parcel Number: 30-26-32-2877-0001-009D
- Possession: Close Of Escrow
- Style: Traditional
- View: Water
- Zoning Code: PD
Similar Properties
Nearby Subdivisions

- Marian Casteel, BrkrAssc,REALTOR ®
- Tropic Shores Realty
- CLIENT FOCUSED! RESULTS DRIVEN! SERVICE YOU CAN COUNT ON!
- Mobile: 352.601.6367
- Mobile: 352.601.6367
- 352.601.6367
- mariancasteel@yahoo.com


