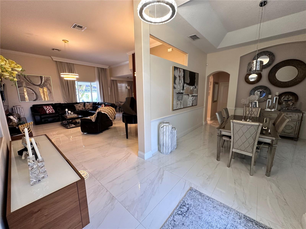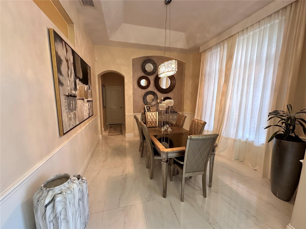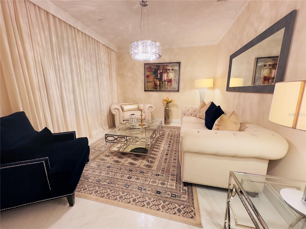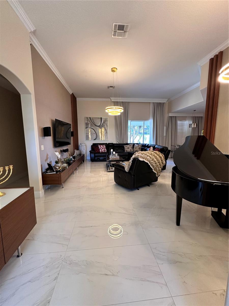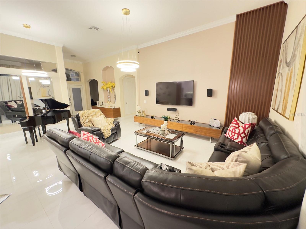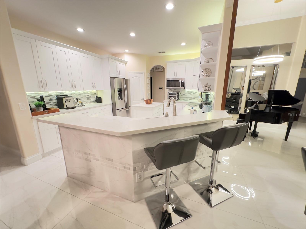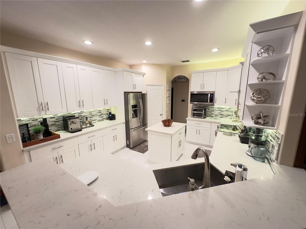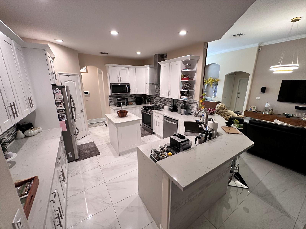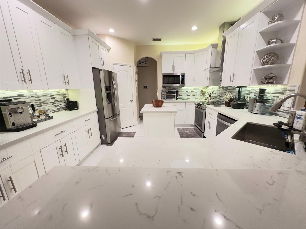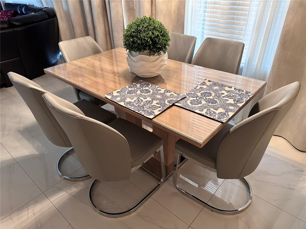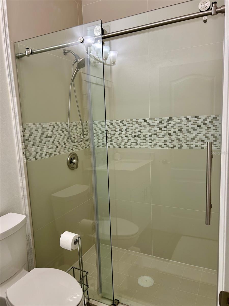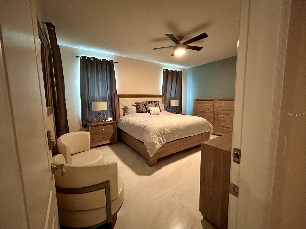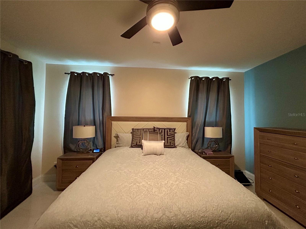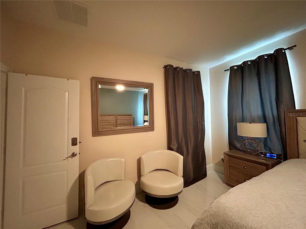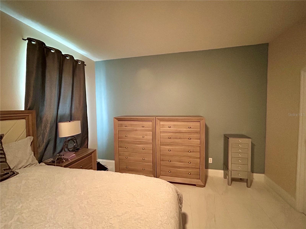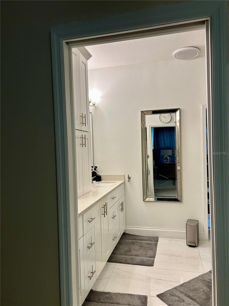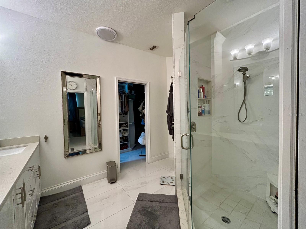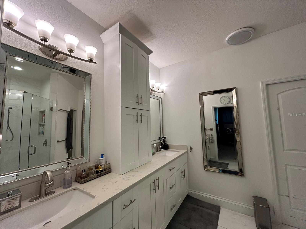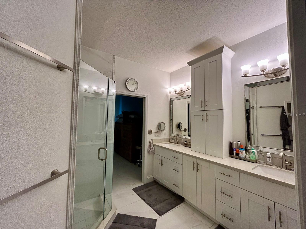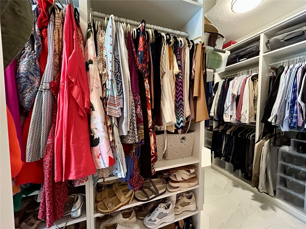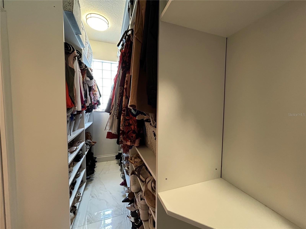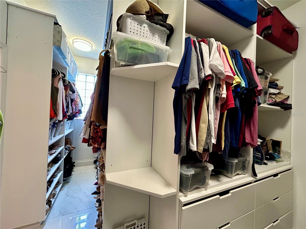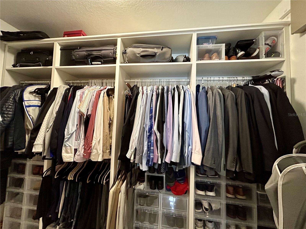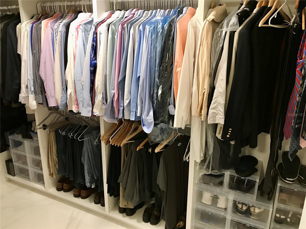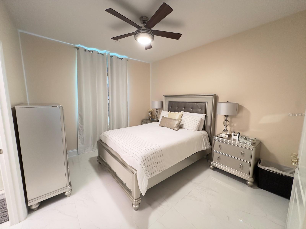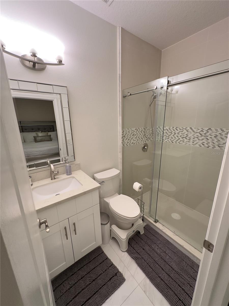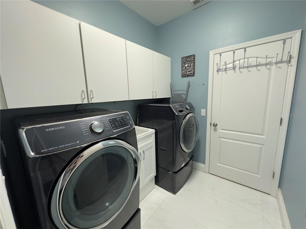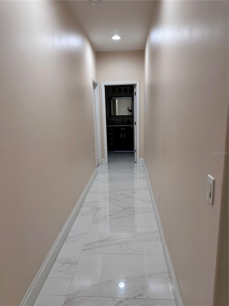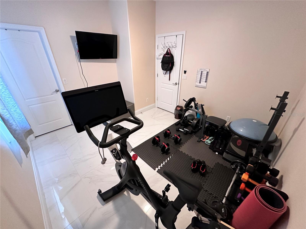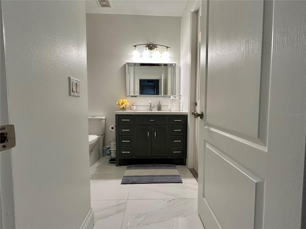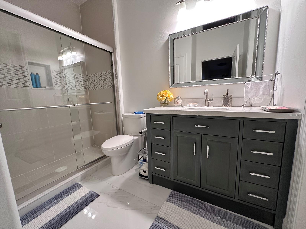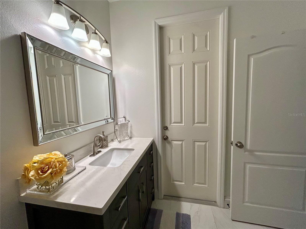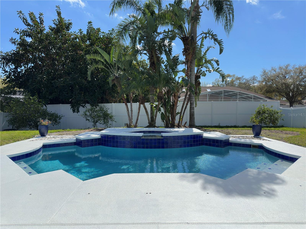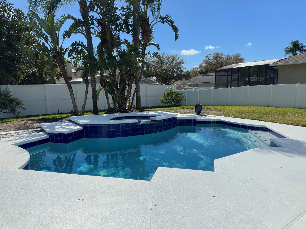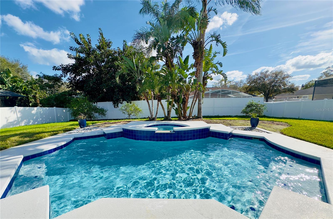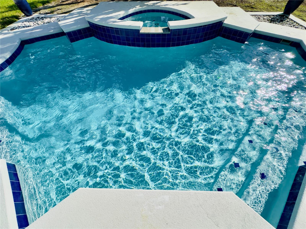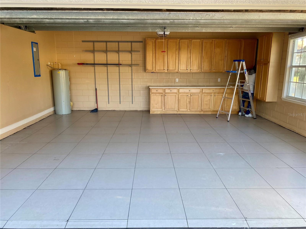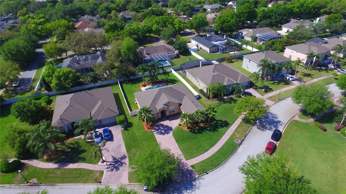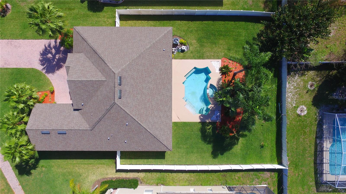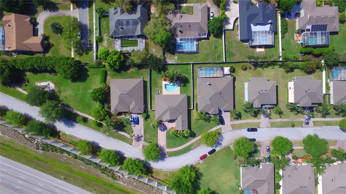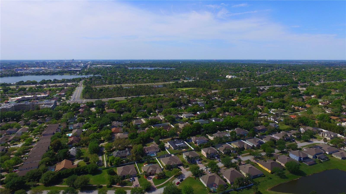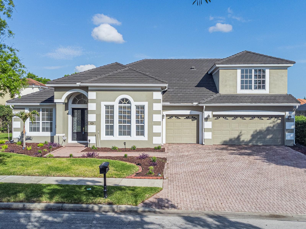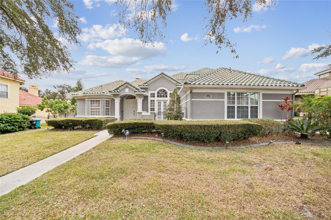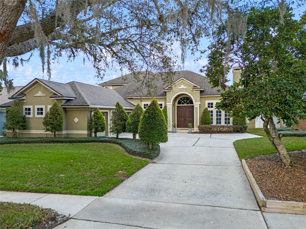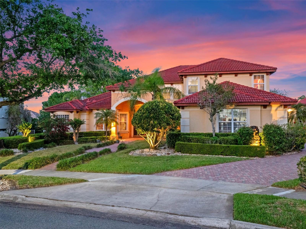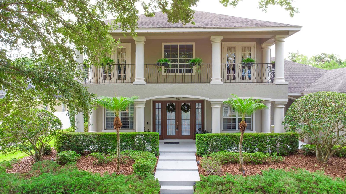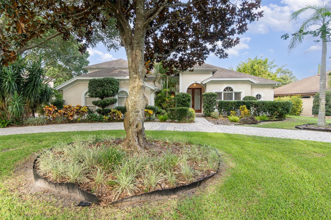4412 Conroy Club Drive, ORLANDO, FL 32835
Property Photos
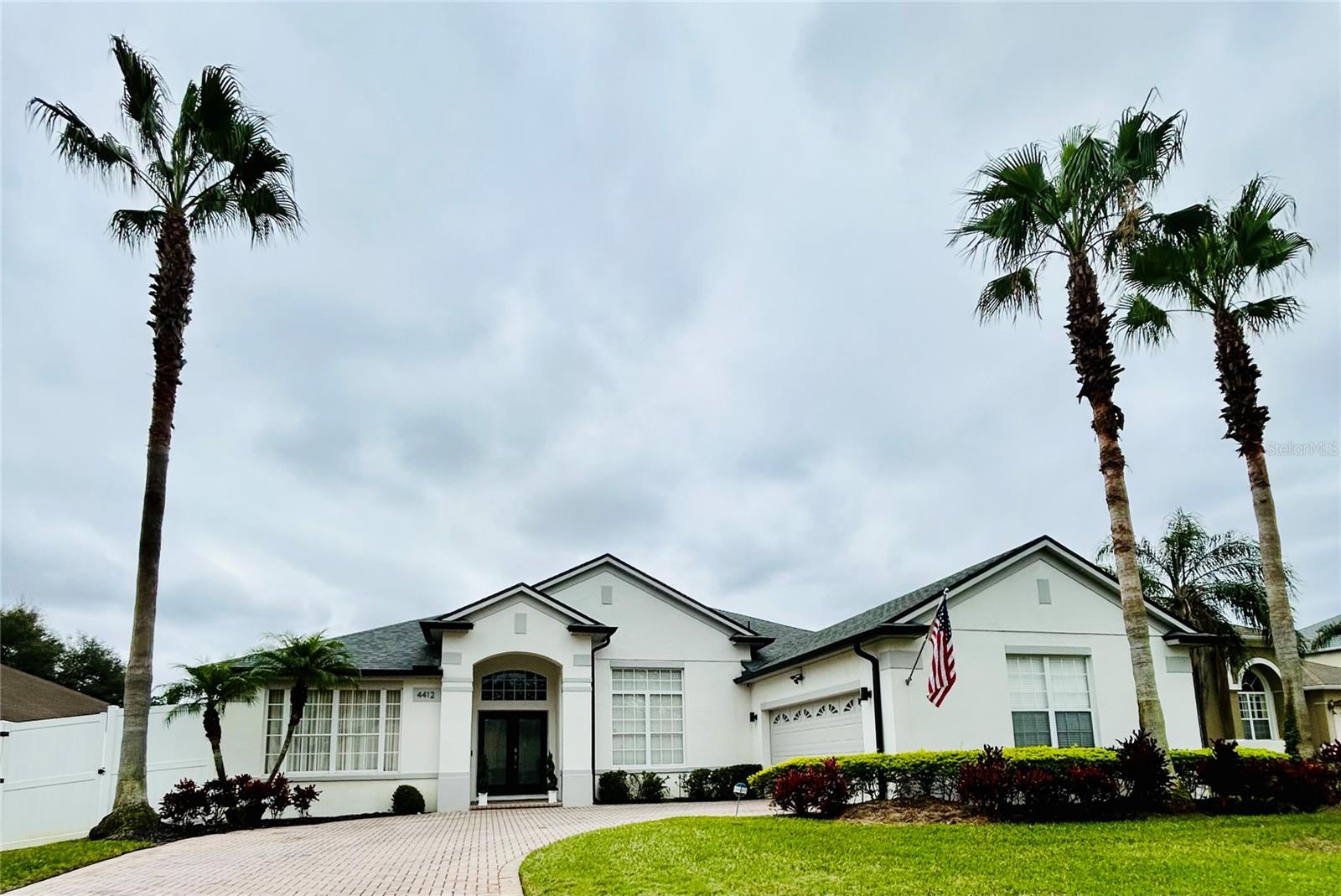
Would you like to sell your home before you purchase this one?
Priced at Only: $897,000
For more Information Call:
Address: 4412 Conroy Club Drive, ORLANDO, FL 32835
Property Location and Similar Properties
- MLS#: O6308335 ( Residential )
- Street Address: 4412 Conroy Club Drive
- Viewed: 40
- Price: $897,000
- Price sqft: $275
- Waterfront: No
- Year Built: 2002
- Bldg sqft: 3260
- Bedrooms: 4
- Total Baths: 3
- Full Baths: 3
- Garage / Parking Spaces: 2
- Days On Market: 60
- Additional Information
- Geolocation: 28.4976 / -81.4764
- County: ORANGE
- City: ORLANDO
- Zipcode: 32835
- Subdivision: Conroy Club 4786
- Elementary School: Windy Ridge Elem
- Middle School: Chain of Lakes
- High School: Olympia
- Provided by: EXP REALTY LLC
- Contact: Bruno Portigliatti
- 888-883-8509

- DMCA Notice
-
DescriptionEvery detail of this home has been meticulously upgraded for luxury, convenience, and modern living in the exclusive gated community of Conroy Club, located in the highly sought after Dr. Phillips area. Sitting on an expansive 0.32 acre lot, this residence features a large driveway, a private backyard oasis, and is loaded with high end upgrades! No expense was spared in completely remodeling this home, making it truly better than new with contemporary finishes and top tier enhancements. From the moment you step inside, you'll be captivated by the soaring 12 ceilings, an inviting open concept floor plan, and gorgeous ceramic tile flooring throughout. The roof was fully replaced on 10/25/2021. The backyard is truly one of a kind, designed for ultimate privacy and relaxation. A 9 foot privacy fence creates a secluded retreat, while the newly resurfaced pool (2025) features a brand new heater and gas line, perfect for year round enjoyment. The high efficiency pool pump (installed in 2024) offers WiFi controlled operation for effortless maintenance. The home also features a whole home water filtration and softener system ensuring the highest water quality throughout. The kitchen boasts stainless steel appliances, a large center island, a breakfast bar, and ample cabinetry space. Even the garage has been upgraded, featuring sleek and durable porcelain tile flooring along with cabinetry for added storage. Nestled within a quiet, gated enclave of 72 homes, this home offers easy access to top rated schools, Restaurant Row, Universal Studios, major highways (I 4 & 408), and world class shopping & dining. Every detail of this stunning remodel has been carefully designed with comfort, style, and convenience in mind. Dont miss this incredible opportunityschedule an easy showing today!
Payment Calculator
- Principal & Interest -
- Property Tax $
- Home Insurance $
- HOA Fees $
- Monthly -
For a Fast & FREE Mortgage Pre-Approval Apply Now
Apply Now
 Apply Now
Apply NowFeatures
Building and Construction
- Covered Spaces: 0.00
- Exterior Features: Rain Gutters, Sidewalk, Sliding Doors
- Flooring: Tile
- Living Area: 2563.00
- Roof: Shingle
Property Information
- Property Condition: Completed
Land Information
- Lot Features: City Limits, Oversized Lot
School Information
- High School: Olympia High
- Middle School: Chain of Lakes Middle
- School Elementary: Windy Ridge Elem
Garage and Parking
- Garage Spaces: 2.00
- Open Parking Spaces: 0.00
- Parking Features: Garage Door Opener, Garage Faces Side
Eco-Communities
- Pool Features: Child Safety Fence, Deck, Heated, In Ground, Lighting, Outside Bath Access
- Water Source: None
Utilities
- Carport Spaces: 0.00
- Cooling: Central Air
- Heating: Central
- Pets Allowed: Cats OK, Dogs OK
- Sewer: Public Sewer
- Utilities: BB/HS Internet Available, Cable Connected, Electricity Connected, Phone Available, Propane, Public, Sewer Connected, Water Connected
Amenities
- Association Amenities: Gated, Playground
Finance and Tax Information
- Home Owners Association Fee: 422.00
- Insurance Expense: 0.00
- Net Operating Income: 0.00
- Other Expense: 0.00
- Tax Year: 2024
Other Features
- Appliances: Cooktop, Dishwasher, Disposal, Dryer, Electric Water Heater, Exhaust Fan, Microwave, Range, Range Hood, Refrigerator, Washer, Water Filtration System, Water Purifier, Water Softener
- Association Name: Extreme Mgmt Team - Shamara Gordon
- Association Phone: 352-366-0234
- Country: US
- Interior Features: Ceiling Fans(s), Crown Molding, High Ceilings, Kitchen/Family Room Combo, Primary Bedroom Main Floor, Thermostat, Walk-In Closet(s), Window Treatments
- Legal Description: CONROY CLUB 47/86 LOT 44 BLK B
- Levels: One
- Area Major: 32835 - Orlando/Metrowest/Orlo Vista
- Occupant Type: Owner
- Parcel Number: 11-23-28-1445-02-440
- Views: 40
- Zoning Code: R-1A
Similar Properties
Nearby Subdivisions
Almond Tree Estates
Avondale
Conroy Club 47/86
Conroy Club 4786
Crescent Heights
Crescent Hills
Cypress Landing
Cypress Landing Ph 03
Fairway Cove
Frisco Bay
Hamptons
Harbor Heights Ph 02
Hawksnest
Jacaranda
Joslin Grove Park
Lake Hiawassa Terrace Rep
Lake Hill
Lake Rose Pointe
Lake Rose Pointe Ph 02
Lake Rose Ridge Rep
Marble Head
Metrowest
Metrowest Rep Tr 10
Metrowest Sec 01
Metrowest Sec 02
Metrowest Sec 03
Metrowest Sec 04
Metrowest Sec 05
Metrowest Sec 07
Not Applicable
Oak Meadows
Oak Meadows Pd Ph 03
Orla Vista Heights
Orlo Vista Terrace
Palm Cove Estates
Palm Cove Ests 3
Palma Vista
Palma Vista Metrowest Rep
Palma Vista - Metrowest Rep
Palma Vista Ph 02 47/83
Palma Vista Ph 02 4783
Palma Vista Rep
Pembrooke
Ridgemoore Ph 01
Ridgemoore Ph 02
Roseview Sub
Stonebridge Lakes J K
Summer Lakes
Tradewinds
Valencia Hills
Vineland Oaks
Vista Royale
Vista Royale Ph 02
Westminster Landing Ph 02
Westmont
Westmoor Ph 04d
Winderlakes
Windermere Ridge 47 50
Winter Hill North Add
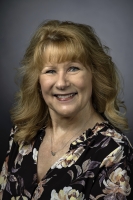
- Marian Casteel, BrkrAssc,REALTOR ®
- Tropic Shores Realty
- CLIENT FOCUSED! RESULTS DRIVEN! SERVICE YOU CAN COUNT ON!
- Mobile: 352.601.6367
- Mobile: 352.601.6367
- 352.601.6367
- mariancasteel@yahoo.com


