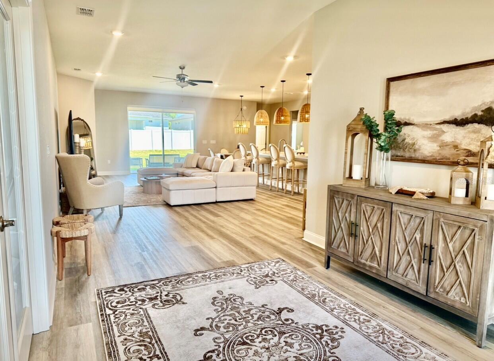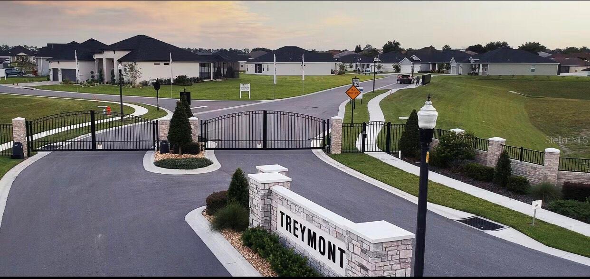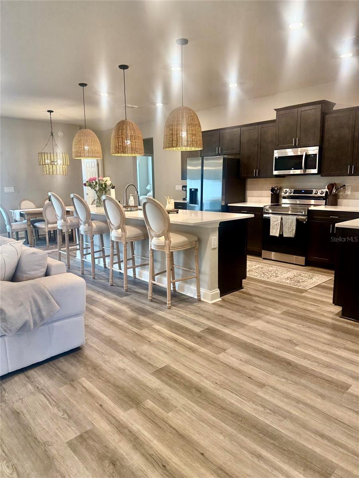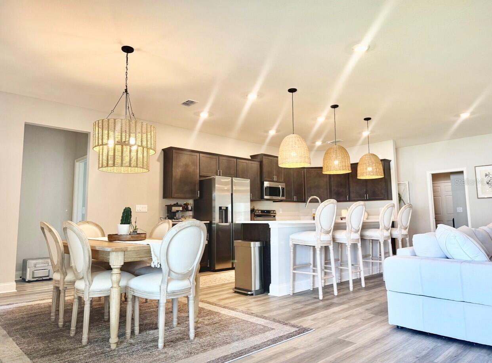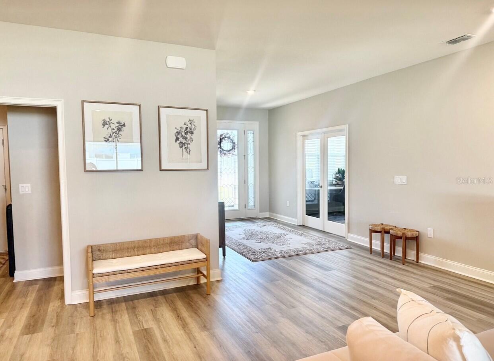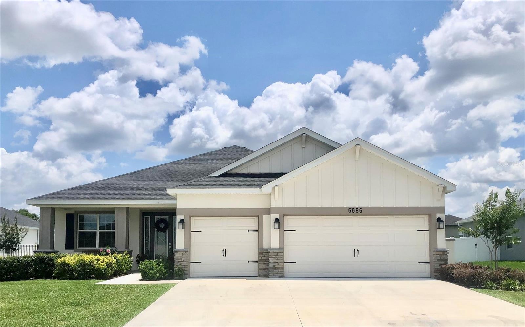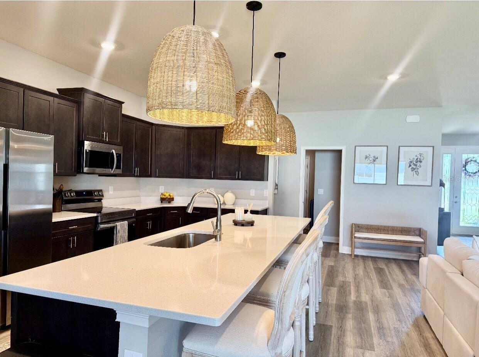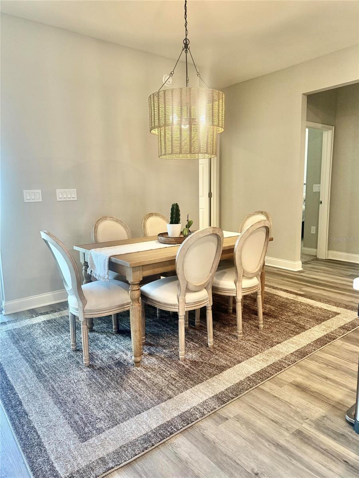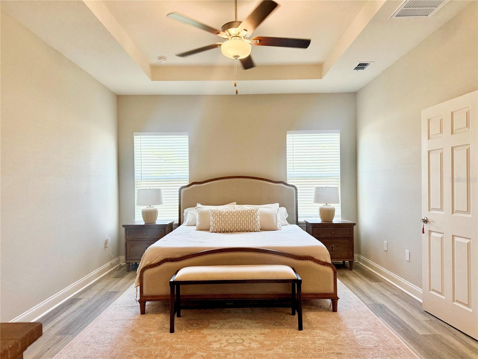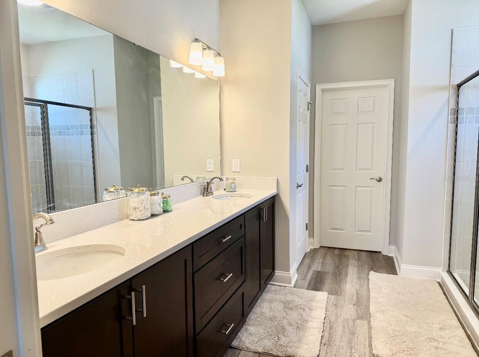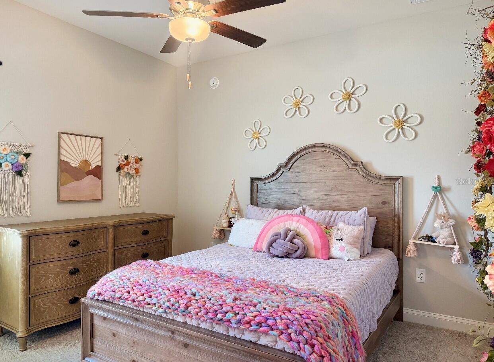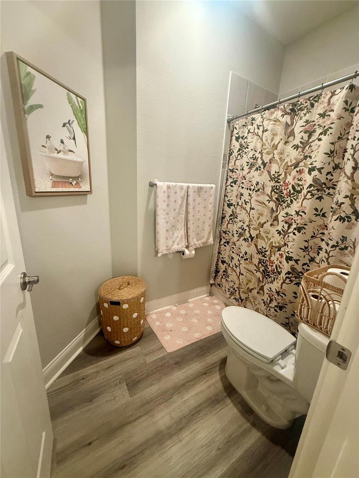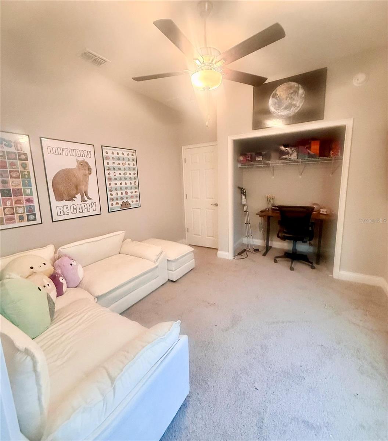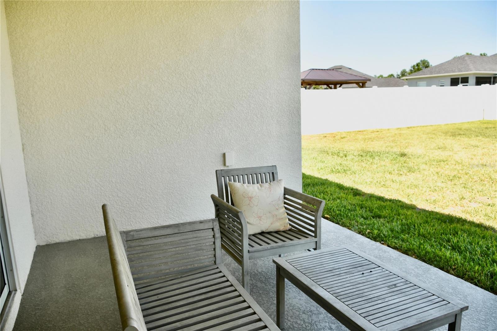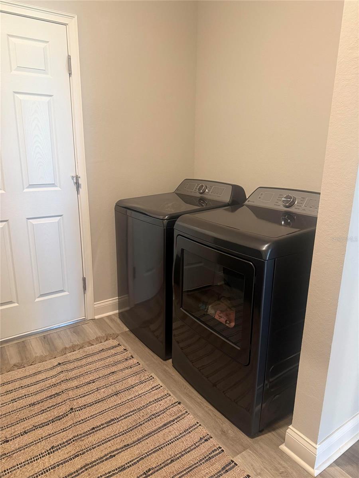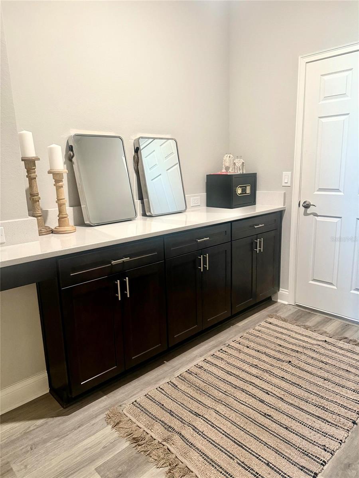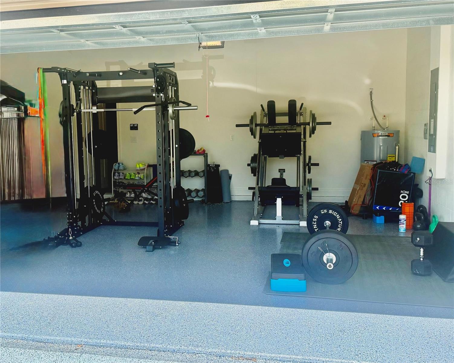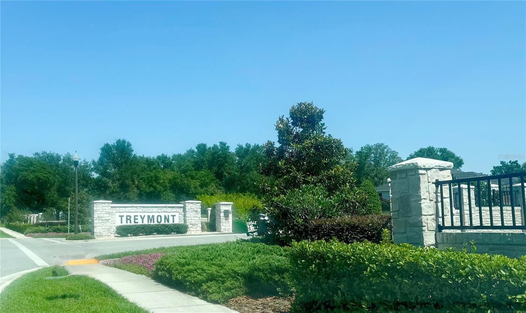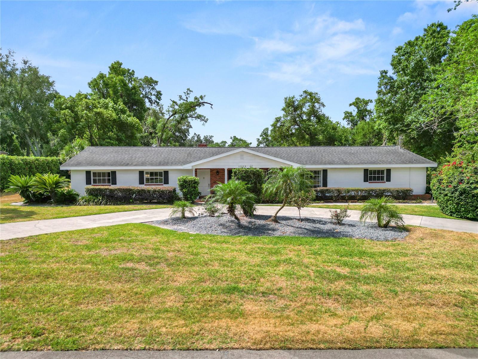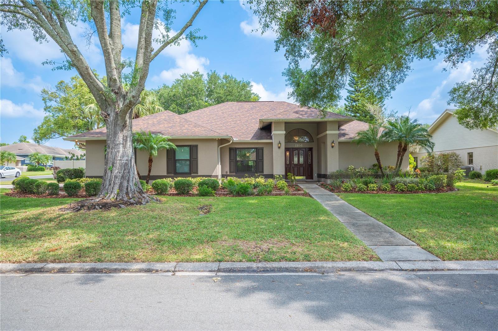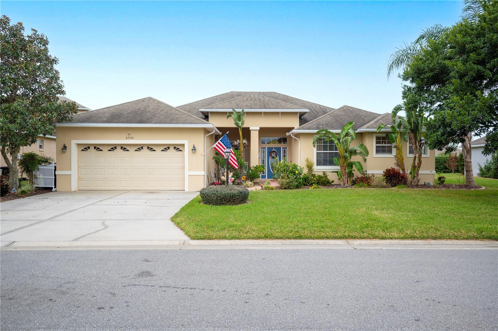6686 Treymont Drive, LAKELAND, FL 33813
Property Photos
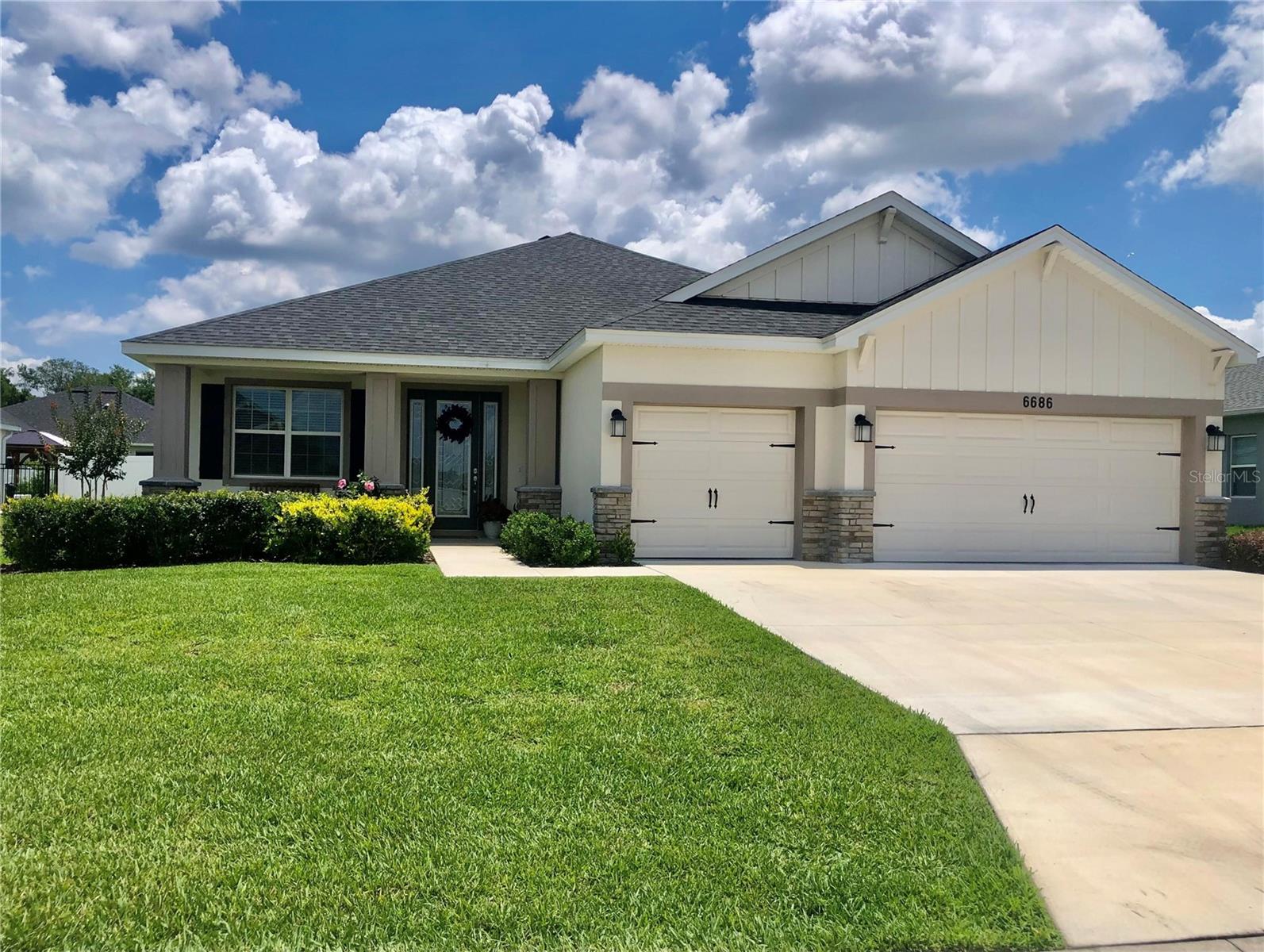
Would you like to sell your home before you purchase this one?
Priced at Only: $579,900
For more Information Call:
Address: 6686 Treymont Drive, LAKELAND, FL 33813
Property Location and Similar Properties
- MLS#: O6309202 ( Residential )
- Street Address: 6686 Treymont Drive
- Viewed: 2
- Price: $579,900
- Price sqft: $168
- Waterfront: No
- Year Built: 2023
- Bldg sqft: 3450
- Bedrooms: 4
- Total Baths: 3
- Full Baths: 3
- Days On Market: 2
- Additional Information
- Geolocation: 27.9443 / -81.9063
- County: POLK
- City: LAKELAND
- Zipcode: 33813
- Subdivision: Treymont
- Provided by: BEYCOME OF FLORIDA LLC
- Contact: Steven Koleno
- 804-656-5007

- DMCA Notice
-
DescriptionLooking for a NEW custom built home with high end finishes and no builder wait time? Here is your chance to own a like NEW semi custom home that offers a seamless flow and thoughtful design in every detail. Step inside to a grand foyer with soaring ceilings and plenty of natural light. This 4 bedroom, + Large Office, 3 bathroom, 2,574 square foot home with 3 car garage nestled within the desirable exclusive gated community of Treymont, one of South Lakeland's most conveniently located sought after Gated communities. This home is already done for you, pack your things and move right in! As you walk in you are greeted by a bright and open seamless floor plan with luxury vinyl plank wood flooring, semi custom design, high end finishes, and premier location in the front of the community, this home is an exceptional opportunity to enjoy luxury living in the heart of Lakeland. The clean lined kitchen is the heart of this home and has space galore with a 11 ft. long Island for your entertainment and cooking needs, the OVERSIZED walk in pantry is a room of its own with all the storage space anyone can dream of. Some other items it features are upgraded cabinetry with soft close and pull out pot shelf's, stainless steel appliances, solid quartz Cambria countertops, upgraded light fixtures and high end finishes, this home is an exceptional opportunity to enjoy luxury living. The well designed triple split floor plan enhances privacy, offers a perfect blend of elegance and comfort, and set up perfect for any entertainers dream home. This property boasts 4 spacious bedrooms, 3 well appointed full bathrooms, and a dedicated office space with custom glass French doors, all set on an oversized generous lot with a fully fenced back yard. The yard has plenty of room for your toys or to add a custom pool. The spacious primary suite is a tranquil retreat, features tray ceilings, large windows, private en suite bathroom, and a huge oversized walk in closet. With the energy efficient features such as pumped wall foam insulation, double pained windows, In wall pest barrier system, and the oversized 3 car garage offers a custom epoxy floor and ample room for vehicles, storage, or hobbies. This home embodies an exceptional blend of luxury, comfort, and modern living so dont wait, homes in this community DO NOT last long. This community has top rated schools and is close to Polk parkway convenient for traveling, close to Tampa. Title Company is United Title Group of Lakeland Dawn Holcomb.
Payment Calculator
- Principal & Interest -
- Property Tax $
- Home Insurance $
- HOA Fees $
- Monthly -
For a Fast & FREE Mortgage Pre-Approval Apply Now
Apply Now
 Apply Now
Apply NowFeatures
Building and Construction
- Covered Spaces: 0.00
- Exterior Features: Dog Run, French Doors, Garden, Lighting, Private Mailbox, Storage
- Flooring: Luxury Vinyl
- Living Area: 2574.00
- Roof: Shingle
Property Information
- Property Condition: Completed
Garage and Parking
- Garage Spaces: 0.00
- Open Parking Spaces: 0.00
Eco-Communities
- Water Source: Public
Utilities
- Carport Spaces: 0.00
- Cooling: Central Air
- Heating: Central
- Pets Allowed: Yes
- Sewer: Public Sewer
- Utilities: BB/HS Internet Available, Cable Available, Cable Connected, Electricity Available, Electricity Connected, Fiber Optics, Fire Hydrant, Phone Available, Public
Finance and Tax Information
- Home Owners Association Fee Includes: Common Area Taxes, Escrow Reserves Fund, Insurance, Maintenance Structure, Maintenance Grounds, Maintenance, Management, None, Other, Private Road, Recreational Facilities, Security
- Home Owners Association Fee: 450.00
- Insurance Expense: 0.00
- Net Operating Income: 0.00
- Other Expense: 0.00
- Tax Year: 2024
Other Features
- Appliances: Built-In Oven, Convection Oven, Cooktop, Dishwasher, Disposal, Ice Maker, Microwave, Range, Range Hood, Refrigerator
- Association Name: highlands management
- Association Phone: 863-940-2863
- Country: US
- Furnished: Negotiable
- Interior Features: Built-in Features, Ceiling Fans(s), Eat-in Kitchen, High Ceilings, In Wall Pest System, Kitchen/Family Room Combo, Living Room/Dining Room Combo, Open Floorplan, Other, Pest Guard System, Primary Bedroom Main Floor, Smart Home, Solid Surface Counters, Solid Wood Cabinets, Split Bedroom, Stone Counters, Thermostat, Tray Ceiling(s), Walk-In Closet(s), Window Treatments
- Legal Description: TREYMONT PB 182 PG 28-30 LOT 10
- Levels: One
- Area Major: 33813 - Lakeland
- Occupant Type: Owner
- Parcel Number: 24-29-22-287530-000100
Similar Properties
Nearby Subdivisions
Acreage
Alamanda
Alamanda Add
Alamo Village
Aniston
Ashley Add
Ashton Oaks
Avon Villa
Avon Villa Sub
Benford Heights
Brookside Bluff
Canyon Lake Villas
Christina Chase
Christina Hammock
Cimarron South
Cliffside Woods
Colony Park Add
Cresthaven
Crews Lake Hills Ph Iii Add
Dail Road Estates
Eaglebrooke
Eaglebrooke North
Eaglebrooke Ph 01
Eaglebrooke Ph 02
Eaglebrooke Ph 02a
Eaglebrooke Phase 2
Emerald Cove
Englelake
Englelake Sub
Executive Estates
Groveglen Sub
Hallam Co
Hallam Co Sub
Hallam & Co Sub
Hallam Court Sub
Hallam Preserve East
Hallam Preserve West A Ph 1
Hallam Preserve West A Three
Hallam Preserve West I Ph 1
Hallam Preserve West I Ph 1a
Hallam Preserve West J
Hamilton South
Hartford Estates
Heritage Woods
Hickory Ridge Add
Highland Station
Highlands At Crews Lake
Highlands Creek
Indian Hills Sub 6
Indian Sky Estates
Indian Trails
Indian Trls
Kellsmont
Kellsmont Sub
Knights Glen
Krenson Woods
Lake Point
Lake Victoria Rep
Lake Victoria Sub
Lakes At Christina
Laurel Pointe
Magnolia Estates
Meadows/scott Lake Crk
Meadowsscott Lake Crk
Morningview Sub
Oak Glen
Orange Way
Parkside
Scott Lake Heights
Scott Lake Hills
Scott Lake West
Scottsland South Sub
Shadow Run
Shadowbrook Sub
Shady Lk Ests
South Florida Villas Ph 01
Southchase
Southside Terrace
Stonecrest
Stoney Pointe Ph 01
Stoney Pointe Ph 02
Stoney Pointe Ph 03-b
Stoney Pointe Ph 03b
Sugartree
Sun Tree Estates
Sunny Glen Ph 02
Sunny Glen Ph 03
Treymont
Valley High
Valley Hill
Village South
Villagethe At Scott Lake
Villas 03
Villas Ii
Villas Iii
Villasthe 02
Vista Hills
Waterview Sub
Whisper Woods At Eaglebrooke
Willow Run
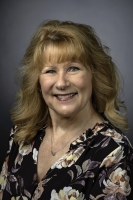
- Marian Casteel, BrkrAssc,REALTOR ®
- Tropic Shores Realty
- CLIENT FOCUSED! RESULTS DRIVEN! SERVICE YOU CAN COUNT ON!
- Mobile: 352.601.6367
- Mobile: 352.601.6367
- 352.601.6367
- mariancasteel@yahoo.com


