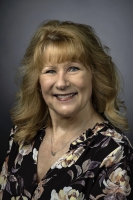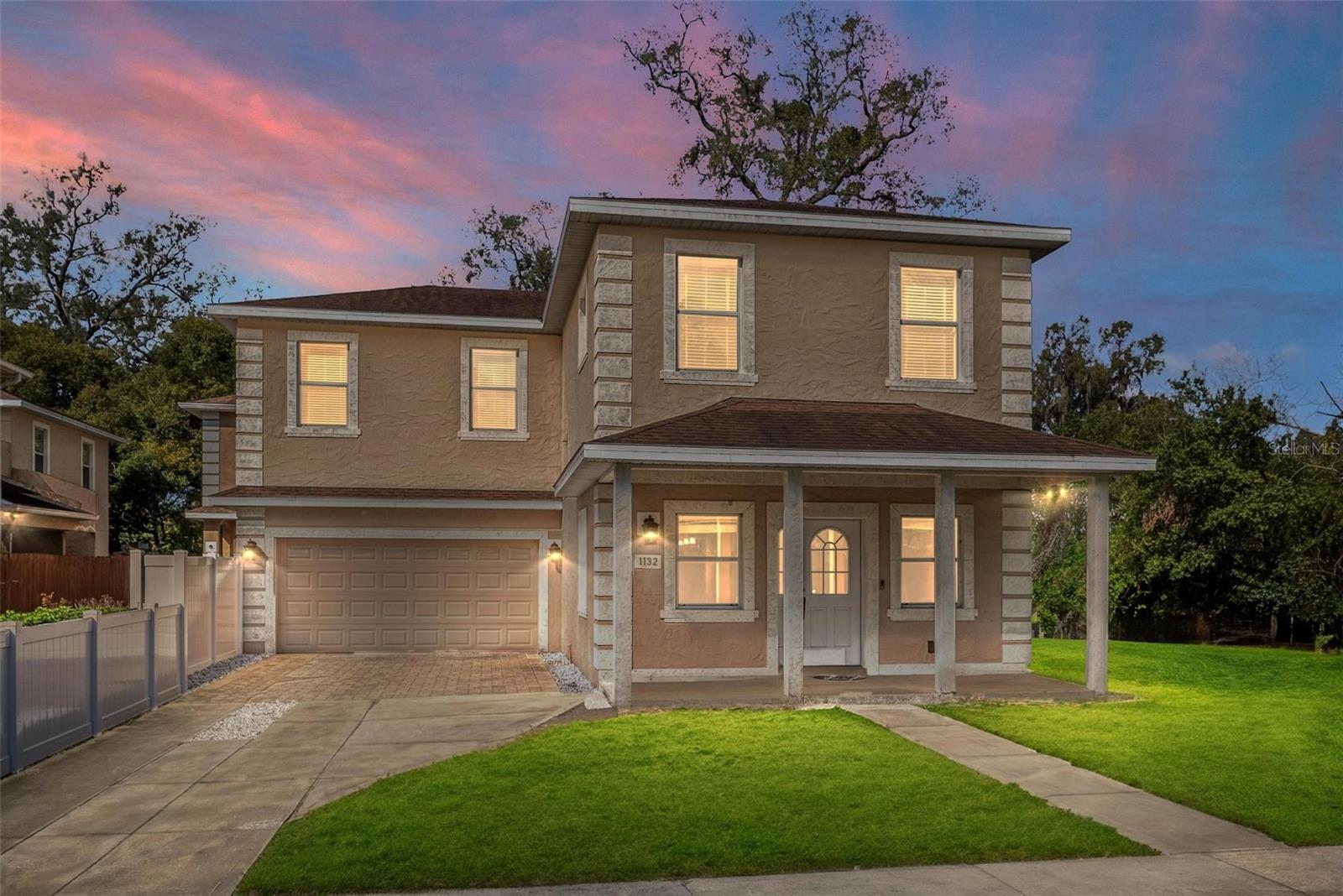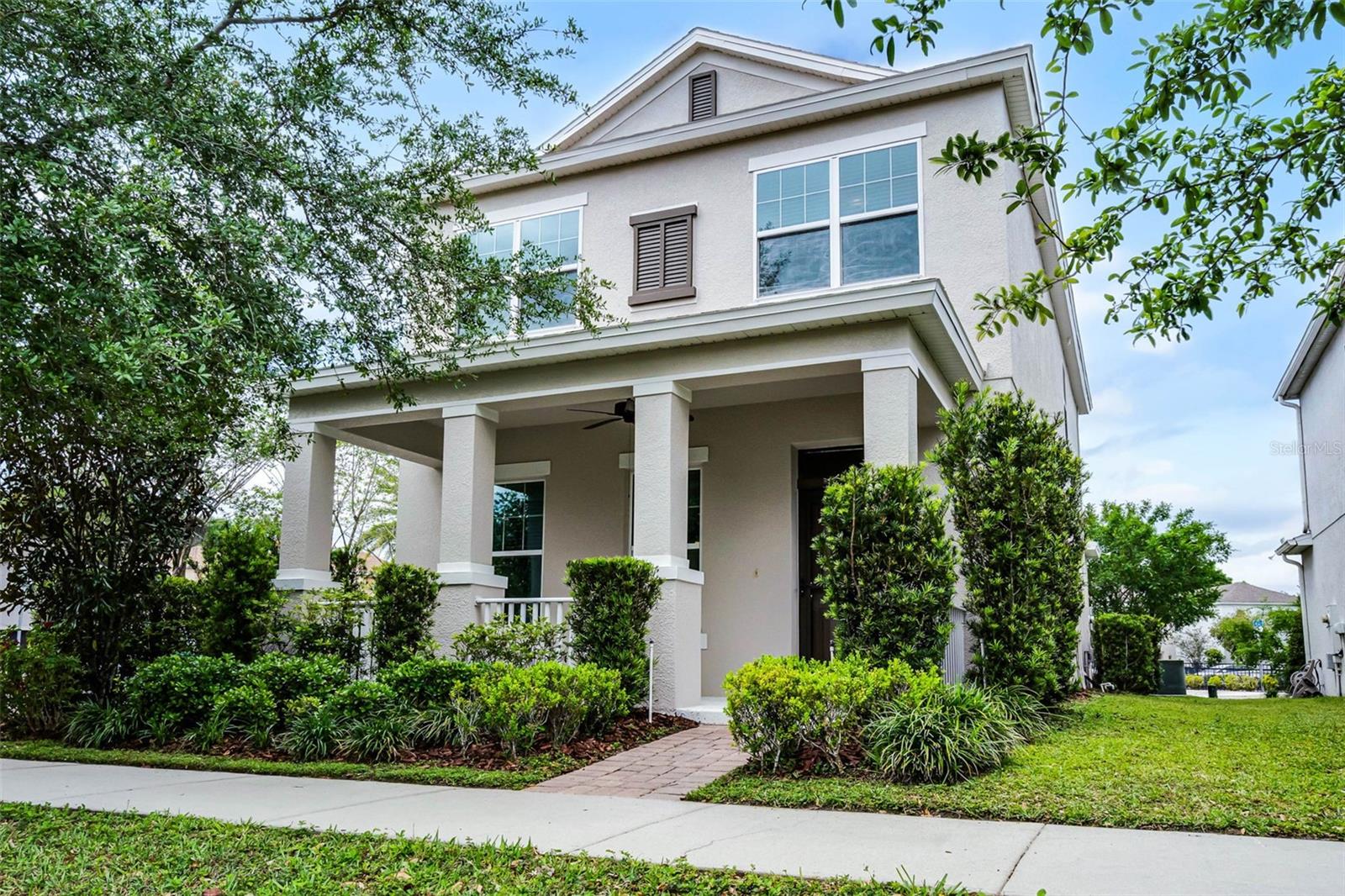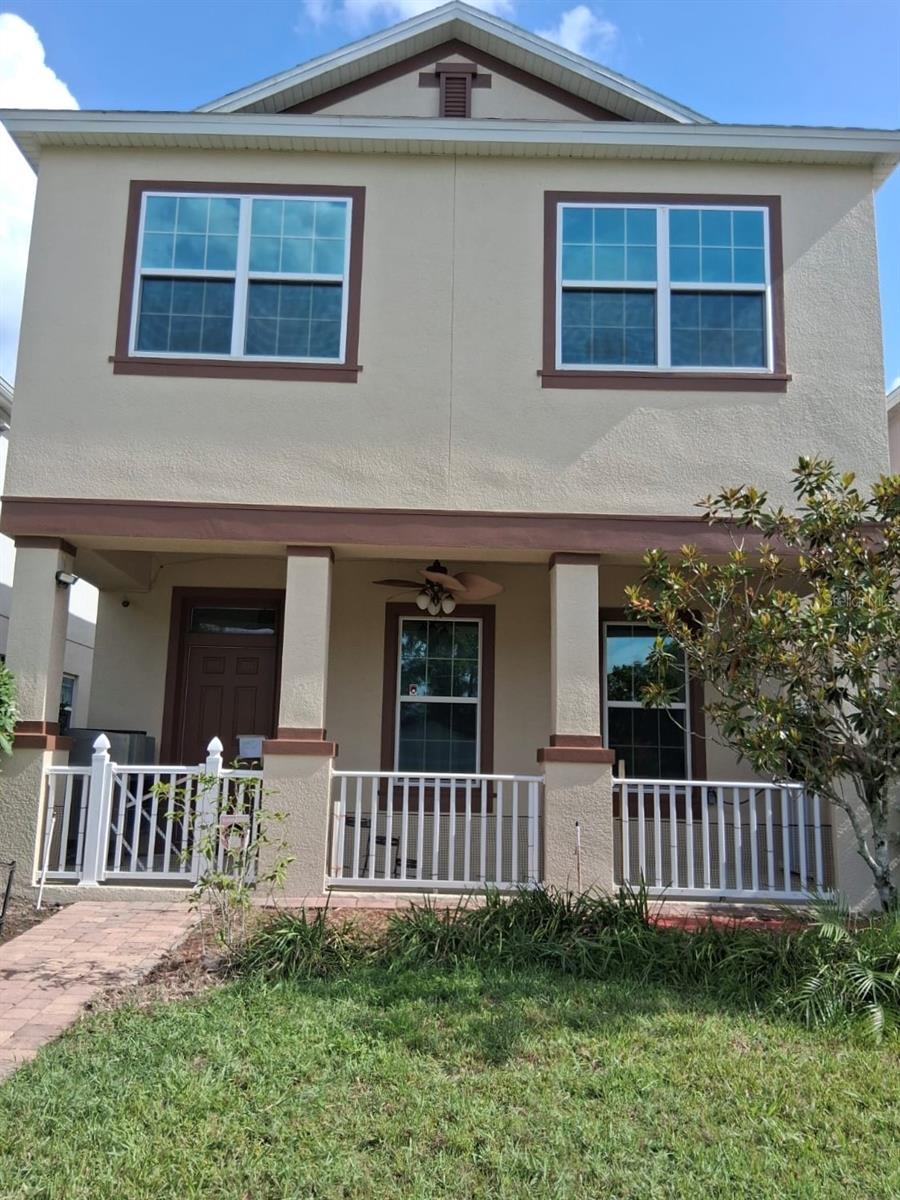509 Altaloma Avenue, Orlando, FL 32803
Property Photos

Would you like to sell your home before you purchase this one?
Priced at Only: $550,000
For more Information Call:
Address: 509 Altaloma Avenue, Orlando, FL 32803
Property Location and Similar Properties
- MLS#: O6320657 ( Residential )
- Street Address: 509 Altaloma Avenue
- Viewed: 13
- Price: $550,000
- Price sqft: $370
- Waterfront: No
- Year Built: 1960
- Bldg sqft: 1486
- Bedrooms: 3
- Total Baths: 2
- Full Baths: 2
- Garage / Parking Spaces: 2
- Days On Market: 11
- Additional Information
- Geolocation: 28.5498 / -81.3579
- County: ORANGE
- City: Orlando
- Zipcode: 32803
- Subdivision: Colonialtown South
- Provided by: NESTA REAL ESTATE CONSULTANTS
- DMCA Notice
-
Description*Rare Opportunity* Updated 3 Bedroom Home in Prime Downtown Orlando Location. Welcome to this beautifully updated 3 bedroom, 2 bathroom home located in the heart of one of Orlandos most vibrant and walkable neighborhoods. Nestled on a quiet street in the desirable Colonialtown/Mills 50 District, this home offers modern upgrades, functional living spaces, and unbeatable access to local amenities. Inside, youll find a bright, open floor plan with new luxury vinyl plank flooring throughout and plantation shutters that bring in abundant natural light. The kitchen has been updated with brand new stainless steel appliances, offering a clean, modern space for cooking and entertaining. The primary suite features its own private bath and a new mini split system for personalized comfort. Step outside to a thoughtfully upgraded backyard with new pavers, perfect for relaxing or hosting gatherings. The home also features an outdoor laundry area with a utility sinkboth convenient and functional for Florida living. A powered shed with outlets offers the perfect workshop, studio, or extra storage space. Additional Features Include: Fresh exterior paint, Coveted double carport, Split bedroom floor plan, Renovated bathrooms, Furniture can be included upon requestjust bring your suitcase! Three blocks to Publix and YMCA Walking distance to the best of Mills 50, the Milk District, and Thornton Park Only 1 mile to Downtown Orlando Roof was replaced in 2019 along with the water heater. Main A/C unit was upgraded in 2020. New Mini Split inside Master Bedroom added in 2024. This turnkey home is ideal for homeowners seeking style, comfort, and locationall in one. Dont miss this rare opportunity to live in one of Orlandos most sought after urban neighborhoods. Schedule your private tour today!
Payment Calculator
- Principal & Interest -
- Property Tax $
- Home Insurance $
- HOA Fees $
- Monthly -
For a Fast & FREE Mortgage Pre-Approval Apply Now
Apply Now
 Apply Now
Apply NowFeatures
Building and Construction
- Covered Spaces: 0.00
- Exterior Features: SprinklerIrrigation, Lighting, RainGutters
- Fencing: Wood
- Flooring: CeramicTile, EngineeredHardwood, LuxuryVinyl
- Living Area: 1486.00
- Other Structures: Sheds
- Roof: Shingle
Property Information
- Property Condition: NewConstruction
Land Information
- Lot Features: CityLot, NearPublicTransit, Landscaped
Garage and Parking
- Garage Spaces: 0.00
- Open Parking Spaces: 0.00
- Parking Features: Covered, OnStreet
Eco-Communities
- Water Source: Public
Utilities
- Carport Spaces: 2.00
- Cooling: CentralAir, Ductless, CeilingFans
- Heating: Central
- Pets Allowed: Yes
- Sewer: PublicSewer
- Utilities: CableConnected, ElectricityConnected, HighSpeedInternetAvailable, MunicipalUtilities, SewerConnected, WaterConnected
Finance and Tax Information
- Home Owners Association Fee: 0.00
- Insurance Expense: 0.00
- Net Operating Income: 0.00
- Other Expense: 0.00
- Pet Deposit: 0.00
- Security Deposit: 0.00
- Tax Year: 2024
- Trash Expense: 0.00
Other Features
- Appliances: ConvectionOven, Dryer, Dishwasher, ExhaustFan, Freezer, Disposal, IceMaker, Microwave, Refrigerator, Washer
- Country: US
- Interior Features: CeilingFans, CrownMolding, DryBar, OpenFloorplan, SolidSurfaceCounters, Skylights, WindowTreatments
- Legal Description: BEG 95 FT N & 30 FT E OF SW COR OF SE1/4OF NW1/4 OF NW1/4 RUN N 65 FT E 135 FTS 65 FT TH W 135 FT TO POB IN SEC 30-22-30
- Levels: One
- Area Major: 32803 - Orlando/Colonial Town
- Occupant Type: Owner
- Parcel Number: 30-22-30-0000-00-063
- Possession: Negotiable
- Style: MidCenturyModern
- The Range: 0.00
- Views: 13
- Zoning Code: R-1A/T
Similar Properties
Nearby Subdivisions
Altaloma Heights
Amelia Grove
Ardmore Terrace
Ardmore Terrace 1st Add
Audubon Park
Baldwin Cove
Batey Charles C Resub
Beeman Park
Beverly Shores
Brookshire
Carlisle Lane Sub
Chase Rep
Colonial Acres
Colonial Gardens Rep
Colonial Manor
Colonialtown North
Colonialtown South
Cottage Way
Crystal Lake Terr
Crystal Lake Terrace
E E Hardys Sub
East View Park
Eastgrove
Eastwood
Eola Heights
Eola Park Heights
F E Taylors Sub
Ferguson John Maxwell Sub
Frst Manor
Ghio Terrace Sec 01
Hampton Park 4418
Hardings Revision
Highland Grove
Jamajo
Lake Arnold Reserve
Lake Barton Shores
Lake Highland Heights
Lake Oaks
Lake Sue Park
Leland Heights
Mayfair Sub
Orlando Highlands
Orwin Manor
Orwin Manor Westminster Sec
Park Lake Towers
Phillips Rep 01 Lakewood
Pinecrest Add
Plaza Terrace
Ponce De Leon
Primrose Park
Primrose Terrace
Renlee Terrace
Robinson Norman Amd
Rolando Estates
Rosarden Rep
Seminole Park
Tinker Heights
Ways Add
Zennbrookshire

- Marian Casteel, BrkrAssc,REALTOR ®
- Tropic Shores Realty
- CLIENT FOCUSED! RESULTS DRIVEN! SERVICE YOU CAN COUNT ON!
- Mobile: 352.601.6367
- Mobile: 352.601.6367
- 352.601.6367
- mariancasteel@yahoo.com






































