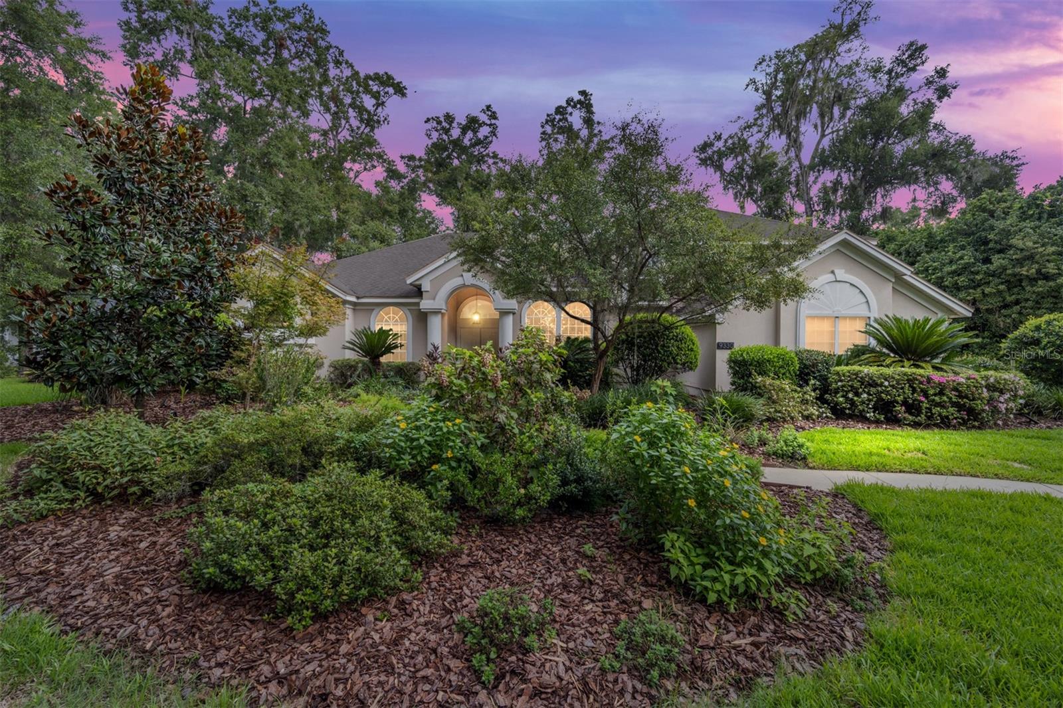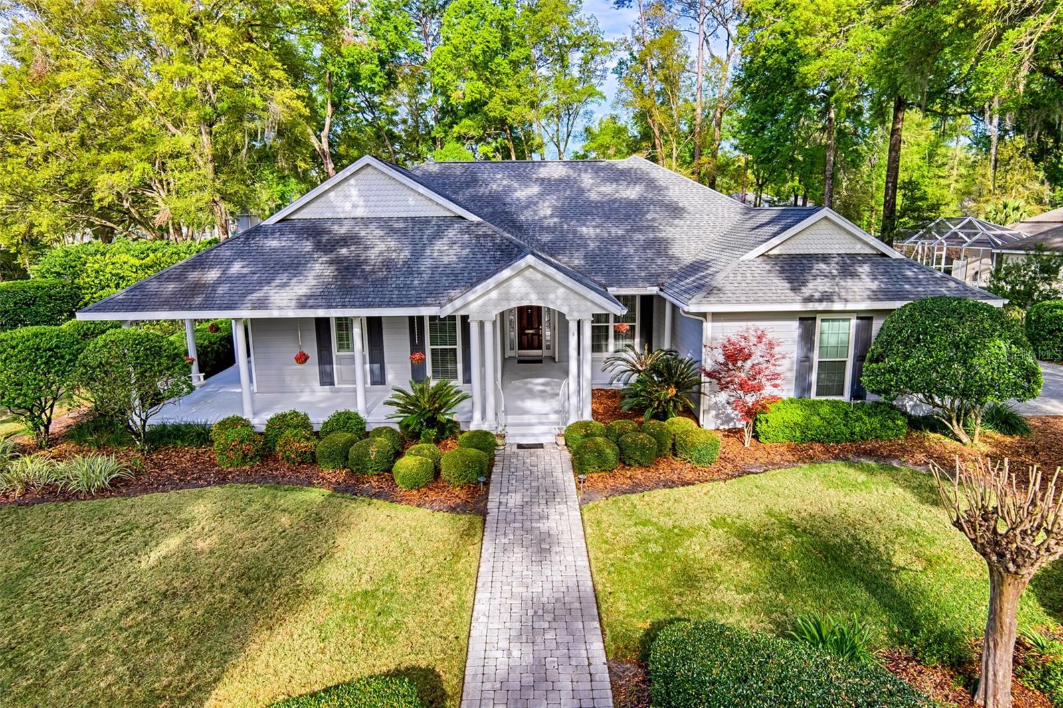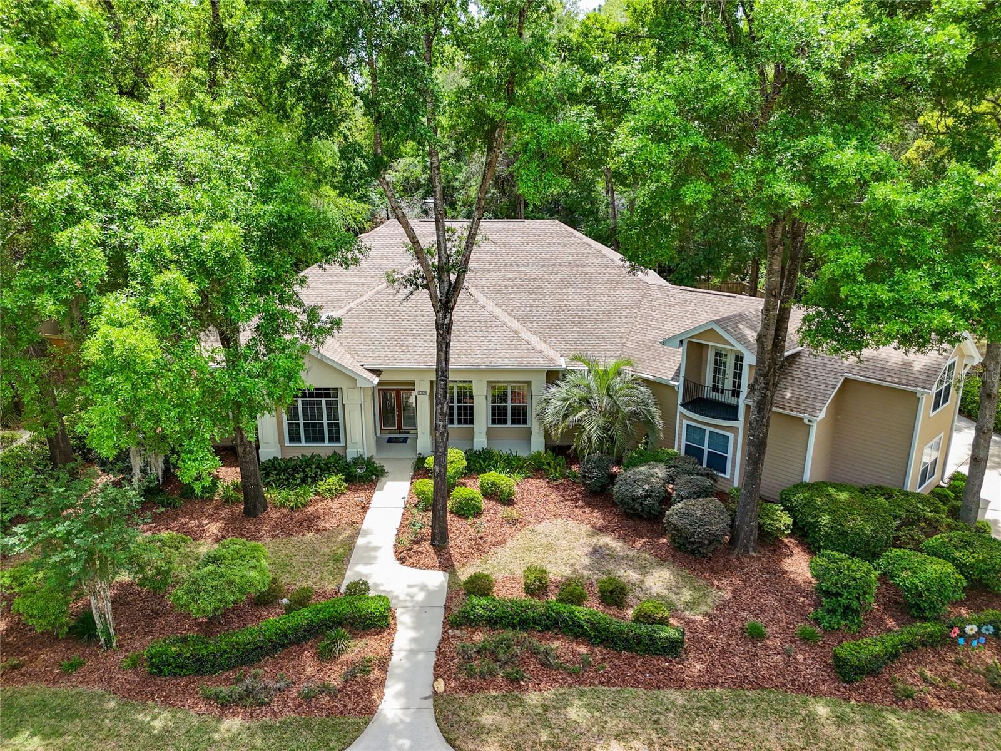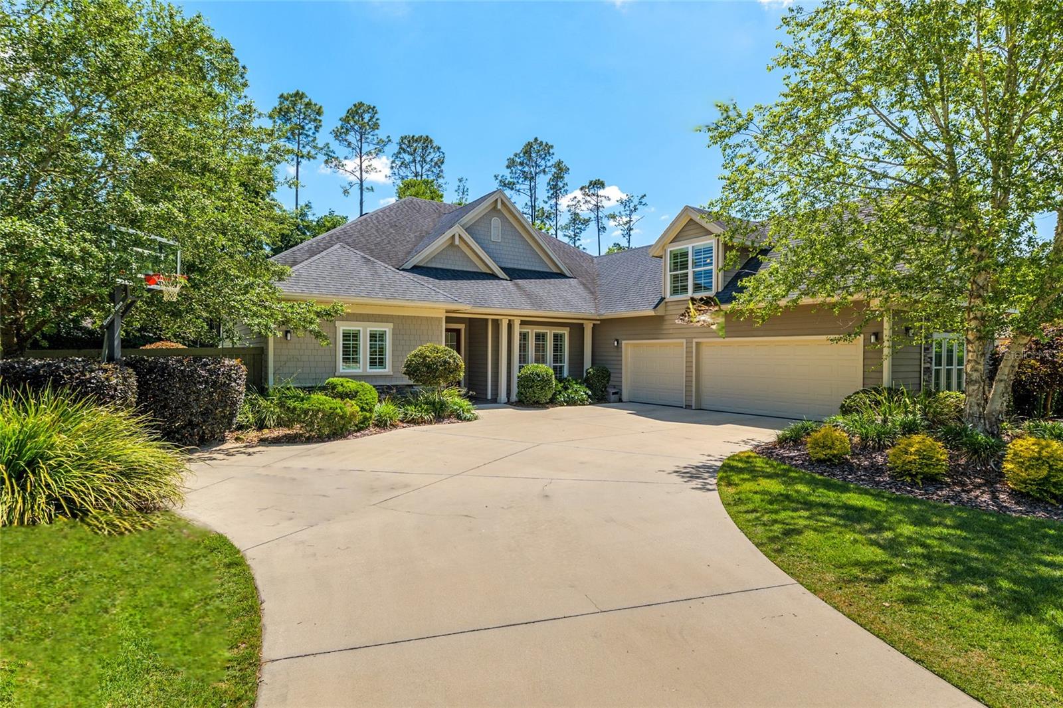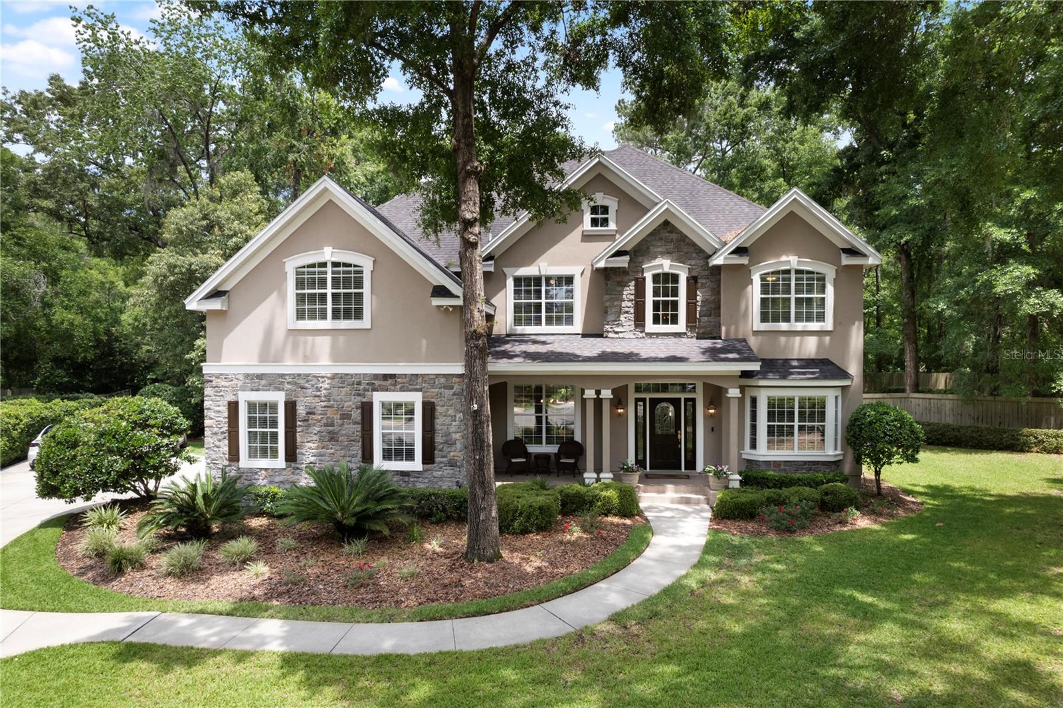3498 111th Drive, Gainesville, FL 32608
Property Photos

Would you like to sell your home before you purchase this one?
Priced at Only: $1,000,000
For more Information Call:
Address: 3498 111th Drive, Gainesville, FL 32608
Property Location and Similar Properties
- MLS#: GC532821 ( Residential )
- Street Address: 3498 111th Drive
- Viewed: 2
- Price: $1,000,000
- Price sqft: $229
- Waterfront: No
- Year Built: 2020
- Bldg sqft: 4374
- Bedrooms: 4
- Total Baths: 3
- Full Baths: 3
- Garage / Parking Spaces: 3
- Days On Market: 2
- Additional Information
- Geolocation: 29.6215 / -82.4614
- County: ALACHUA
- City: Gainesville
- Zipcode: 32608
- Subdivision: Oakmont
- Elementary School: Lawton M. Chiles
- Middle School: Kanapaha
- High School: F. W. Buchholz
- Provided by: EXP REALTY LLC
- DMCA Notice
-
DescriptionDiscover the perfect blend of comfort, style, and convenience in this beautifully maintained home nestled in one of the most desirable neighborhoods. This residence offers an inviting floor plan designed for modern living, featuring spacious living and dining areas filled with natural light, complemented by tasteful finishes throughout. The heart of the home is an open kitchen that seamlessly flows into the family room, anchored by a large center island perfect for gatherings. Enjoy a walk in pantry cleverly hidden behind cabinet doors, stainless steel appliances, including a wall stacked oven and microwave, gas stove top, stainless steel exhaust hood, and a tumbled marble backsplash that adds timeless style. Soaring 12 foot ceilings in the main living areas and a striking 13 foot ceiling in the light filled office/flex room enhance the spacious feeling throughout. Luxurious primary suite featuring remotely controlled blinds, dual walk in closets, and a spa inspired bathroom with an elegant free standing tub set in a wet room, a walk in shower, dual vanities, abundant custom cabinetry, and a tranquil flex space. Three additional large bedrooms are arranged for maximum privacy: two share a beautifully appointed guest bath, and the fourth bedroom enjoys its private bath that can be closed off for guest or multigenerational living. Step through 10 foot sliding glass doors onto an inviting screened in lanai with pavers. Completed with a summer kitchen including sink, refrigerator, grill, and built in speakers perfect for entertaining family and friends. Relax while you take in the serene views of the lush green space behind the home. Thoughtful upgrades and finishes: Granite counter tops, wood plank tile in all the common areas, upgraded lighting, designer light switches, central vacuum system, alarm system, and internet wired throughout, gutters, irrigation system, and a spacious three car garage. Don't miss out on this Oakmont lifestyle, where everyday living feels like a vacation. Residences enjoy the resort style amenities: community pool, fitness center, tennis courts, playgrounds, trails, and clubhouse. This home offers easy access to the top rated schools, shopping, dining, and medical centers, the Town of Tioga, Haile town center, The University of Florida, UF Health, VA Hospitals, and HCA Hospital, close to I 75, with both comfort and convenience. This home is more than just a place to live it's where every detail has been crafted to elevate daily living.
Payment Calculator
- Principal & Interest -
- Property Tax $
- Home Insurance $
- HOA Fees $
- Monthly -
For a Fast & FREE Mortgage Pre-Approval Apply Now
Apply Now
 Apply Now
Apply NowFeatures
Building and Construction
- Covered Spaces: 0.00
- Exterior Features: FrenchPatioDoors, SprinklerIrrigation, OutdoorGrill
- Flooring: Tile
- Living Area: 3229.00
- Roof: Shingle
Land Information
- Lot Features: Landscaped
School Information
- High School: F. W. Buchholz High School-AL
- Middle School: Kanapaha Middle School-AL
- School Elementary: Lawton M. Chiles Elementary School-AL
Garage and Parking
- Garage Spaces: 3.00
- Open Parking Spaces: 0.00
- Parking Features: GolfCartGarage, Guest
Eco-Communities
- Pool Features: Community
- Water Source: Public
Utilities
- Carport Spaces: 0.00
- Cooling: CentralAir, CeilingFans
- Heating: Electric, NaturalGas
- Pets Allowed: CatsOk, DogsOk
- Sewer: PublicSewer
- Utilities: CableConnected, ElectricityConnected, NaturalGasConnected, SewerConnected, UndergroundUtilities, WaterConnected
Finance and Tax Information
- Home Owners Association Fee Includes: CommonAreas, Pools, RecreationFacilities, Taxes
- Home Owners Association Fee: 100.00
- Insurance Expense: 0.00
- Net Operating Income: 0.00
- Other Expense: 0.00
- Pet Deposit: 0.00
- Security Deposit: 0.00
- Tax Year: 2024
- Trash Expense: 0.00
Other Features
- Appliances: Dishwasher, ElectricWaterHeater, Disposal, Microwave, Range, Refrigerator, RangeHood
- Country: US
- Interior Features: TrayCeilings, CeilingFans, CrownMolding, EatInKitchen, HighCeilings, KitchenFamilyRoomCombo, LivingDiningRoom, MainLevelPrimary, OpenFloorplan, StoneCounters, WalkInClosets
- Legal Description: Lot Four Hundred Ninety-Six(496), Oakmont Phase 3, according to the maps or plat thereof as recorded in Plat Book 35, Page 60, Public Records Of Alachua County, Florida
- Levels: One
- Area Major: 32608 - Gainesville
- Occupant Type: Owner
- Parcel Number: 04427-111-496
- Style: Other
- The Range: 0.00
- Zoning Code: PD
Similar Properties
Nearby Subdivisions
Brytan
Campus Edge Condo
Chestnut Village Ph Ii Pb 35 P
Country Club Estate Mcintosh G
Country Club Manor
Country Club West
Eloise Gardens
Eloise Gardens Ph 1
Estates Of Wilds Plantation
Finley Woods
Finley Woods Ph 1a
Finley Woods Ph 1b
Finley Woods Ph 1c
Gainesville Country Club
Garison Way Ph 2
Grand Preserve At Kanapaha
Haile Forest
Haile Plantation
Haile Plantation Unit 10 Ph Ii
Haile Plantation Unit 34 Ph 3
Haile Plantation Unit 34 Ph 6
Haile Plantation Unit 35 Ph 1
Haile Plantation Unit 8 Ph Iii
Haile Plantation Unit 9 Ph Iv
Hickory Forest
Hickory Forest 1st Add
Hickory Forest 2nd Add
Kenwood
Longleaf
Longleaf Unit 4 Ph 7
Lugano Ph 2 Pb 34 Pg 93
Lugano Ph 3 Pb 37 Pg 54
Lugano Ph I
Madera Cluster Dev Ph 1
Meadows Of Kanapaha
Mentone
Mentone Cluster
Mentone Cluster Dev Ph 1
Mentone Cluster Ph 6
Mentone Cluster Ph Iv
Mentone Cluster Ph V
N/a
Not On List
Oakmont
Oakmont Ph 1
Oakmont Ph 1 Unit 1b
Oakmont Ph 2 Pb 32 Pg 30
Oakmont Ph 3 Pb 35 Pg 60
Oakmont Ph 4 Pb 36 Pg 83
Oaks Preserve
Prairie Bluff
Ricelands
Ricelands Sub
Serenola Estates Serenola Plan
Serenola Manor
Still Wind Cluster Ph 2
Thousand Oaks
Tower24
Valwood
Wilds Plantation
Willow Oak Plantation
Windward Meadows

- Marian Casteel, BrkrAssc,REALTOR ®
- Tropic Shores Realty
- CLIENT FOCUSED! RESULTS DRIVEN! SERVICE YOU CAN COUNT ON!
- Mobile: 352.601.6367
- Mobile: 352.601.6367
- 352.601.6367
- mariancasteel@yahoo.com


