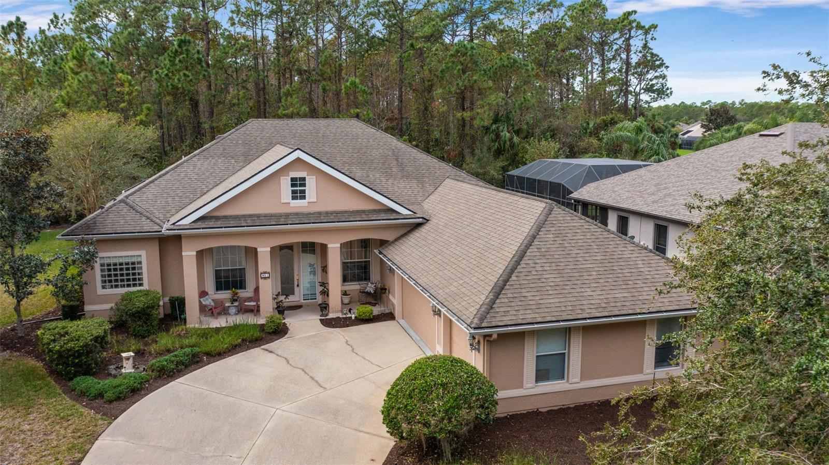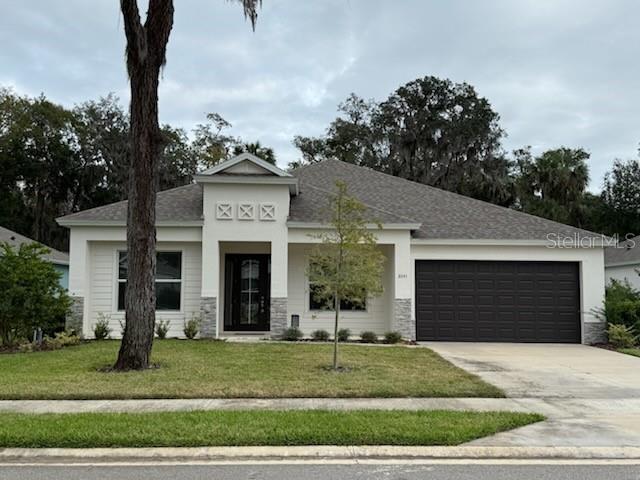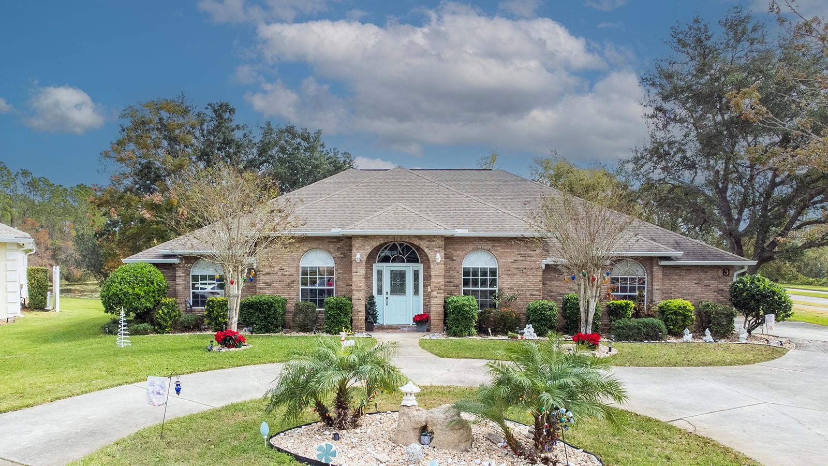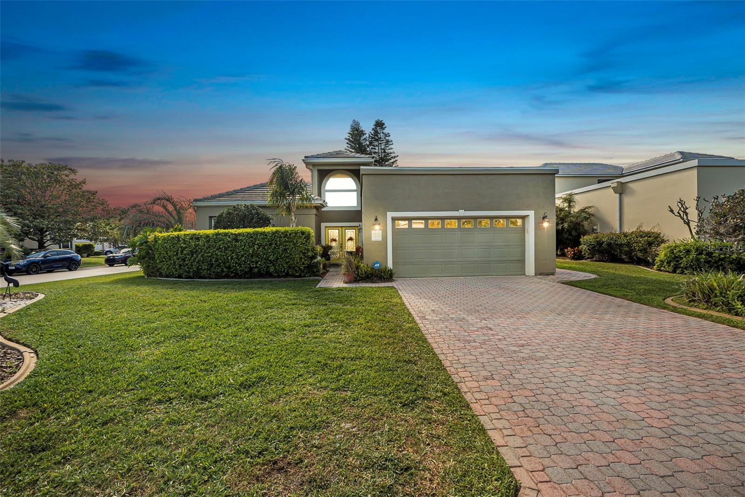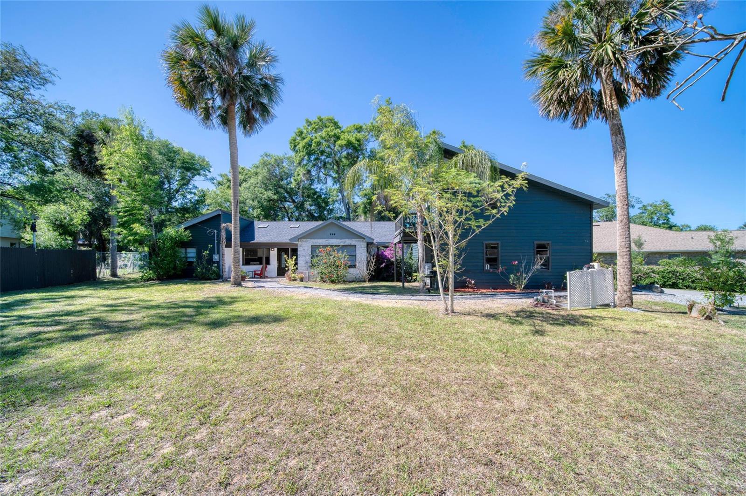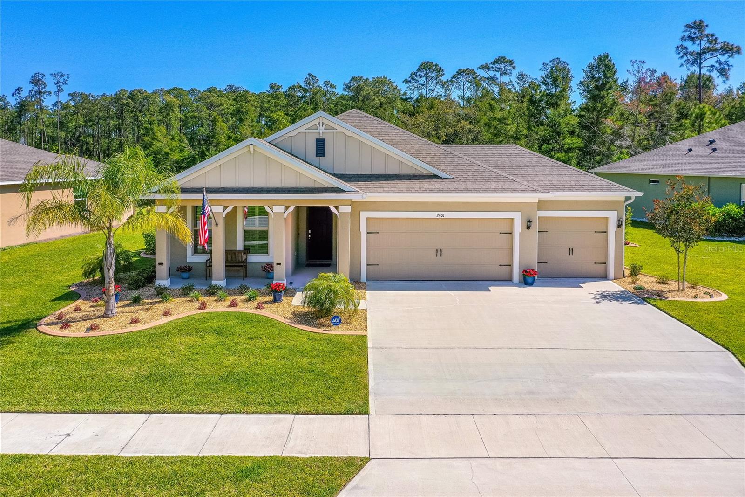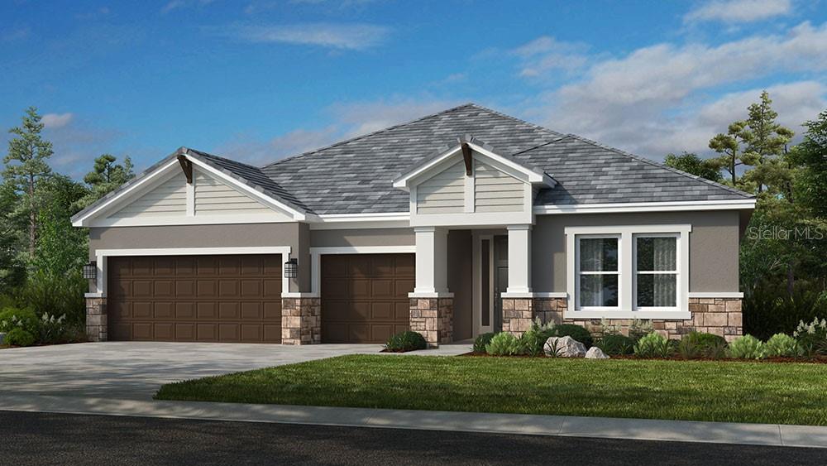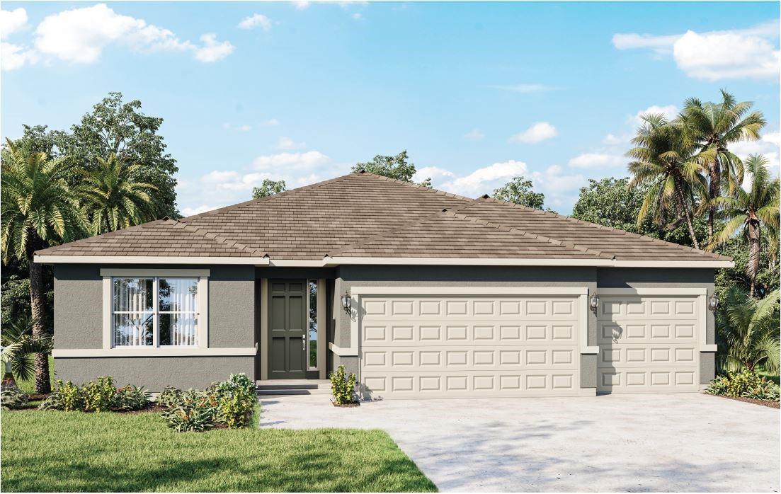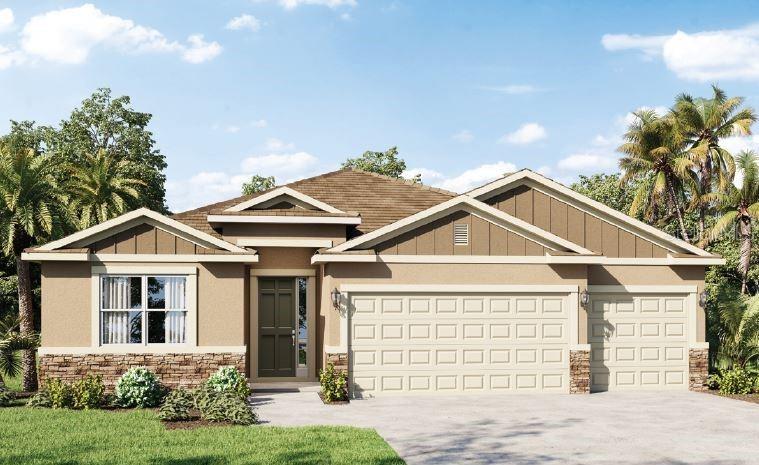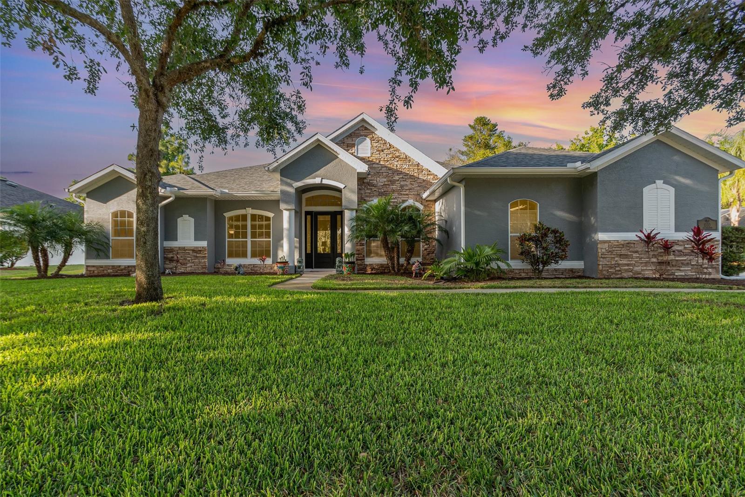759 Orchard Avenue, Ormond Beach, FL 32174
Property Photos

Would you like to sell your home before you purchase this one?
Priced at Only: $499,000
For more Information Call:
Address: 759 Orchard Avenue, Ormond Beach, FL 32174
Property Location and Similar Properties






- MLS#: 1203690 ( Residential )
- Street Address: 759 Orchard Avenue
- Viewed: 58
- Price: $499,000
- Price sqft: $0
- Waterfront: No
- Year Built: 2002
- Bldg sqft: 0
- Bedrooms: 3
- Total Baths: 2
- Full Baths: 2
- Garage / Parking Spaces: 2
- Additional Information
- Geolocation: 29 / -81
- County: VOLUSIA
- City: Ormond Beach
- Zipcode: 32174
- Subdivision: Gill
- Provided by: Realty Pros Assured

- DMCA Notice
Description
No HOA living right next to The Rivera Golf Club is where you will find this 2002 built home. Upon entering you will find 10ft ceilings as well as 3 bedrooms, 2 baths and a flex/office space. Once through the front door you will be greeted with a large entry way hallway. To your right you will find a spacious dinning room( or can be used as a family room) with an office/flex space accessible with french doors for privacy. Continuing on past the dinning room to your left will be the 2&3 bedroom hallway which also takes you to the 2 car garage and in door laundry room. If you continue past you will walk into the large kitchen with a center island and a bar height sitting area. across from the kitchen is large breakfast nook area. The Kitchen includes lots of counter space, a pantry and an open concept to the living room. Great for entertaining. In the living room there is a built in entertainment center and large pocket sliders for accessing the pool deck. The pool has a new pump, is screened in with solar heating and a covered patio for seating. The master bedroom also offers access to the pool through glass French doors. In the master you will find trey ceilings, a walk in shower, doubles sinks and a garden tub with a spacious walk in closet. This home sits on a spacious corner lot right across from the golf course. It also has a utility shed for added storage or a workshop. Come see this spacious and conveniently located home!
Square footage received from tax rolls. All information recorded in the MLS intended to be accurate but cannot be guaranteed.
Description
No HOA living right next to The Rivera Golf Club is where you will find this 2002 built home. Upon entering you will find 10ft ceilings as well as 3 bedrooms, 2 baths and a flex/office space. Once through the front door you will be greeted with a large entry way hallway. To your right you will find a spacious dinning room( or can be used as a family room) with an office/flex space accessible with french doors for privacy. Continuing on past the dinning room to your left will be the 2&3 bedroom hallway which also takes you to the 2 car garage and in door laundry room. If you continue past you will walk into the large kitchen with a center island and a bar height sitting area. across from the kitchen is large breakfast nook area. The Kitchen includes lots of counter space, a pantry and an open concept to the living room. Great for entertaining. In the living room there is a built in entertainment center and large pocket sliders for accessing the pool deck. The pool has a new pump, is screened in with solar heating and a covered patio for seating. The master bedroom also offers access to the pool through glass French doors. In the master you will find trey ceilings, a walk in shower, doubles sinks and a garden tub with a spacious walk in closet. This home sits on a spacious corner lot right across from the golf course. It also has a utility shed for added storage or a workshop. Come see this spacious and conveniently located home!
Square footage received from tax rolls. All information recorded in the MLS intended to be accurate but cannot be guaranteed.
Payment Calculator
- Principal & Interest -
- Property Tax $
- Home Insurance $
- HOA Fees $
- Monthly -
For a Fast & FREE Mortgage Pre-Approval Apply Now
Apply Now
 Apply Now
Apply NowFeatures
Building and Construction
- Fencing: Back Yard, Privacy
- Flooring: Laminate, Tile
- Other Structures: Shed(s)
- Roof: Shingle
Land Information
- Lot Features: Corner Lot, Sprinklers In Front, Sprinklers In Rear
Garage and Parking
- Parking Features: Garage, Garage Door Opener
Eco-Communities
- Pool Features: In Ground, Screen Enclosure, Waterfall
- Water Source: Public
Utilities
- Cooling: Central Air
- Heating: Central
- Pets Allowed: Yes
- Road Frontage Type: City Street
- Sewer: Public Sewer
- Utilities: Cable Connected, Sewer Connected, Water Connected
Finance and Tax Information
- Tax Year: 2023
Other Features
- Appliances: Refrigerator, Microwave, Electric Range, Electric Oven, Disposal, Dishwasher
- Furnished: Unfurnished
- Interior Features: Breakfast Bar, Breakfast Nook, Ceiling Fan(s), Eat-in Kitchen, Entrance Foyer, Kitchen Island, Open Floorplan, Pantry, Primary Bathroom -Tub with Separate Shower, Split Bedrooms, Vaulted Ceiling(s), Walk-In Closet(s)
- Legal Description: LOT 1 GILL'S SUB MB 48 PG 166 PER OR 4942 PG 4134 PER OR 5798 PGS 3373-3374 PER OR 6534 PG 4189 PER OR 6538 PG 3804 PER OR 6558 PG 2382 PER OR 7802 PG 2792
- Levels: One
- Parcel Number: 4242-0Q-00-0010
- Style: Traditional, Other
- Views: 58
Similar Properties
Nearby Subdivisions
2964ormond Forest Hills Sub
Allanwood
Arbor Lakes
Archer's Mill
Archers Mill
Arrowhead Village
Ashford Lakes Estates
Autumn Wood
Breakaway Tr Ph 03
Breakaway Trail
Breakaway Trails
Breakaway Trails Ph 01
Breakaway Trails Ph 01 Unit 01
Breakaway Trails Ph 02
Breakaway Trails Ph 03
Broadwater
Brooke Station
Brookwood
Cameo Point
Carriage Creek At Breakaway Tr
Carrollwood
Carrollwood Unit 01-02
Castlegate
Chelsea Place
Chelsea Place Ph 01
Chelsea Place Ph 02
Chelsford Heights Uint 05 Ph 1
Chelsford Heights Un 05 Ph Ii
Cherokee Trails
Coquina Point
Country Acres
Creekside
Crossings
Culver
Culver Resub
Cypress Trail
Cypress Trail Sub
David Point
Daytona Oak Ridge
Daytona Pines
Daytona Pines Sec A
Deer Creek Ph 01
Deer Creek Ph 03
Deer Creek Phase Four
Deer Crkhunters Rdg Ph 04 Un
Deerfield Trace
Doehead Estates
Donald Heights
Eagle Rock
Eagle Rock Ranch Sub
Fiesta Heights
Fiesta Heights Add 02
Fleming Fitch
Forest Hills
Forest Quest
Fountain View
Fox Hollow
Fox Hollow Ph 02
Gardens At Addison Oaks
Gardenside Ph 1
Gardenside Ph 1/ormond Station
Gardenside Ph 1ormond Station
Gill
Golf Manor
Greenwood
Groveside/ormond Station
Grovesideormond Station
Halifax
Halifax Plantation
Halifax Plantation Lt 01
Halifax Plantation Ph 01 Sec B
Halifax Plantation Ph 1 Sec O
Halifax Plantation Ph 2 Sec O
Halifax Plantation Sec M2a U
Halifax Plantation Sec P2 Un
Halifax Plantation Un 02 Sec B
Halifax Plantation Un 02 Sec J
Halifax Plantation Un 2 Sec P
Halifax Plantation Un Ii
Halifax Plantation Un Ii Dunmo
Halifax Plantation Un Ii Sec M
Halifax Plantation Un Ii Sec P
Halifax Plantation Unit 02
Halifax Plantation Unit 02 Sec
Hallifax Platation
Hammock Trace
Hickory Village
Hilltop Haven
Hilltop Haven Sec 01
Hunters Ridge
Hunters Ridge Sub
Hunters Riviera Estates
Huntigiton Woodshunters Rdg P
Huntington Green/hunters Rdg
Huntington Greenhunters Rdg
Huntington Greenhunters Rdg P
Huntington Villas Ph 2a
Huntington Woodshunters Rdg
Il Villaggio
Indian Springs
Kings Crossing
Kittrell Park
Knollwood Estates
Lake Walden Cove
Lake Walden Villas
Lakebridge
Lakevue
Laurel Oaks
Laurel Oaks Rep
Lincoln Park
Mallards Reach
Mamaroneck
Mc Alister
Mcnary
Melrose
No Subdivision
Northbrook
Northbrook Un 01
Northbrook Un 02
Not In Subdivision
Not On List
Not On The List
Oak Forest
Oak Forest Ph 01-05
Oak Forest Ph 0105
Oak Trails
Oak Trails West
Oak Village
Ormond Forest Hills
Ormond Green
Ormond Green Ph 01
Ormond Green Ph 02
Ormond Heights
Ormond Heights Park
Ormond Lakes
Ormond Terrace
Ormond Terrace Anx
Other
Park Place
Park Ridge
Pineland
Pineland Prd Sub Ph 4 5
Pineland Prd Subph 1
Pineland Prd Subph 2 3
Pineland Prd Subphs 2 3
Pineland Prd Subphs 4 5
Plantation Bay
Plantation Bay 2af
Plantation Bay Ph 01a
Plantation Bay Ph 01a Unit 01-
Plantation Bay Sec 01b05
Plantation Bay Sec 02af Un 01
Plantation Bay Sec 1d5
Plantation Bay Sec 2 Af Un 12
Plantation Bay Sec 2 Af Un 9
Plantation Bay Sec 2a-f Un 8
Plantation Bay Sec 2af
Plantation Bay Sec 2af Un 6
Plantation Bay Sec 2af Un 7
Plantation Bay Sec 2af Un 8
Plantation Bay Sec 2e 05
Plantation Bay Sec 2e 05 Unit
Plantation Bay Sec 2e5
Plantation Bay Sub
Plantation Bay/treetop
Plantation Baytreetop
Plantation Pines
Plantation Pines Map
Plantation Pines Unrec 246
Reflections Village
Rima Ridge Ranchettes
Rio Vista
Rio Vista Gardens
River Oaks
Riverbend Acres
Riverbend Acres Unit 01
Riviera Estates
Riviera Manor
Riviera Oaks
Roosevelt Park
Sable Palms
Saddlers Run
Sanctuary
Sandy Oaks
Sawtooth
Shadow Crossings
Shadow Crossings Unit 01 Hunte
Shadow Crossings Unit 02 Hunte
Shadow Crossings Unit 03 Hunte
Shady Rest
Sherris
Silver Pines
Smokerise Sub
Southern Pines
Spiveys Farms
Spring Meadows
Springleaf
Stratford Place
Stratford Place South
Sugar Mill
Sweetser
Talaquah
The Falls
The Trails
Tidewater
Timbercrest Add 01
Timbers Edge
Tomoka Estates
Tomoka Meadows
Tomoka Oaks
Tomoka Oaks Cntry Club Estates
Tomoka Oaks Country Club Estat
Tomoka Oaks Unit 07a
Tomoka Park
Tomoka View
Toscana
Trails
Trails North Forty
Trails South 40 Un 3a
Trails South Forty
Tropical Mobile Home Village
Tuscany Trails
Twin River Estates
Twin River Estates Add 02
Twin River Ests 2nd Add
Tymber Creek
Tymber Creek Ph 01
Tymber Crossings
Tymber Crossings Ph 01
Tymber Xings Ph 02
Village Of Pine Run
Village Pine Run
Village Pine Run Add 02
Villaggio On Lakes
Wexford Cove
Wexford Reserve Un 1b
Wexford Reserve Un 2
Whispering Oaks
Windchase At Halifax Plantatio
Winding Woods
Woodgate
Woodlands
Woodlands Ph 03
Woodmere
Woodmere South
Contact Info

- Marian Casteel, BrkrAssc,REALTOR ®
- Tropic Shores Realty
- CLIENT FOCUSED! RESULTS DRIVEN! SERVICE YOU CAN COUNT ON!
- Mobile: 352.601.6367
- Mobile: 352.601.6367
- 352.601.6367
- mariancasteel@yahoo.com


