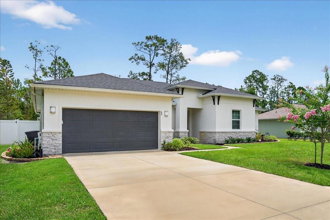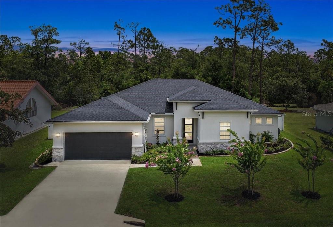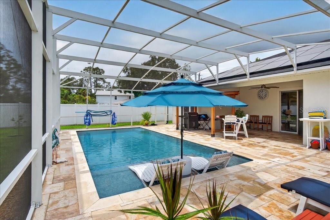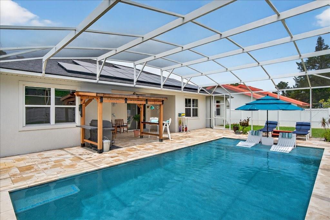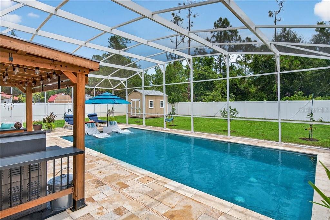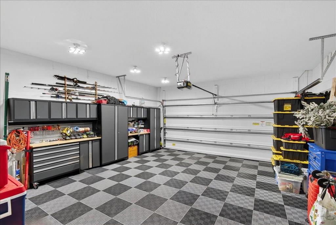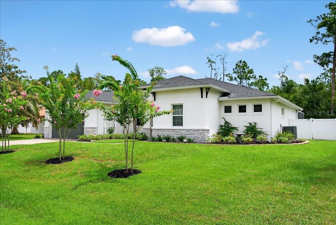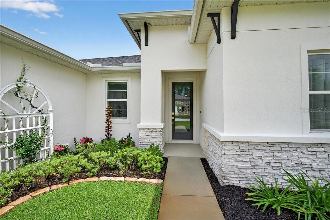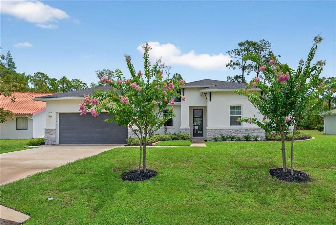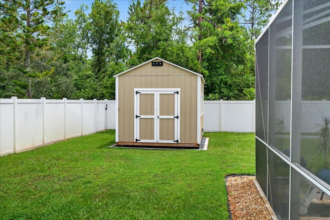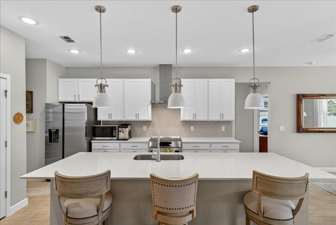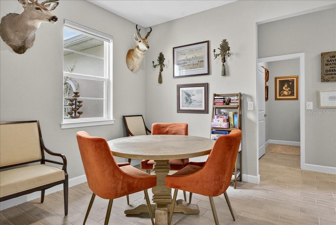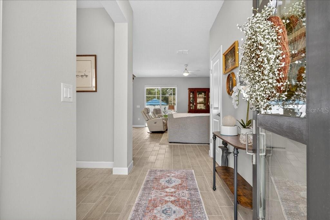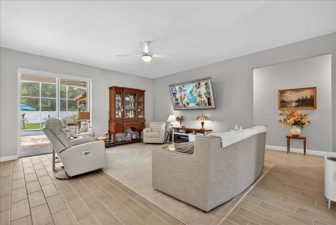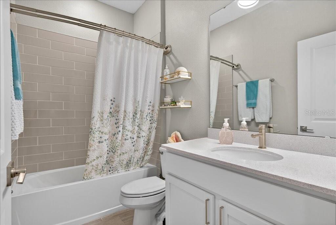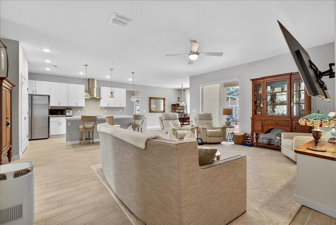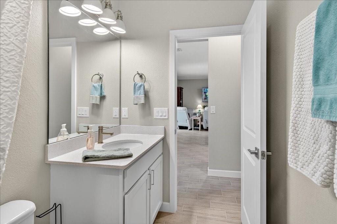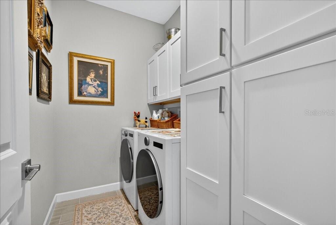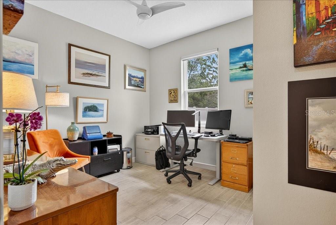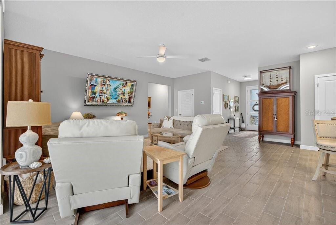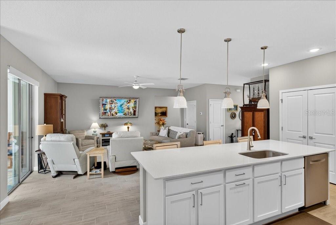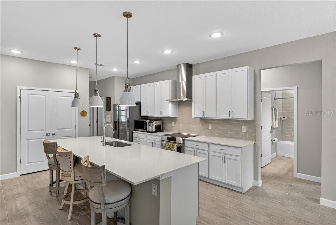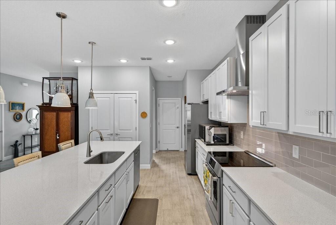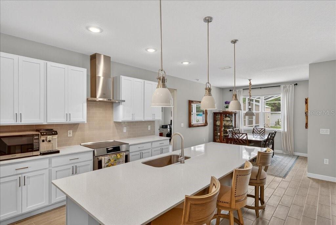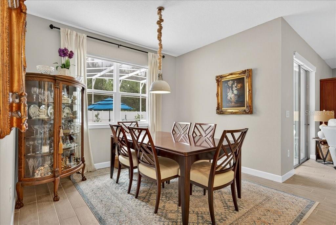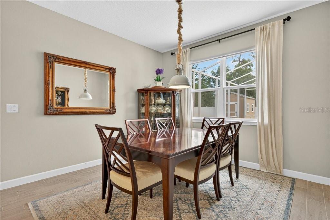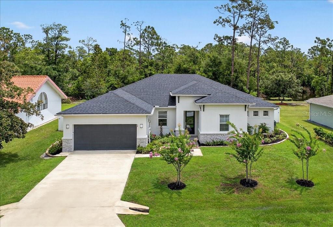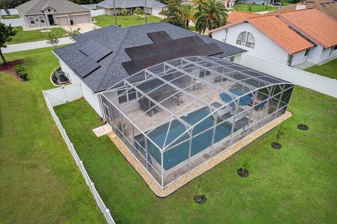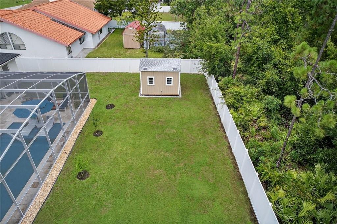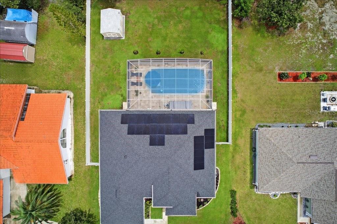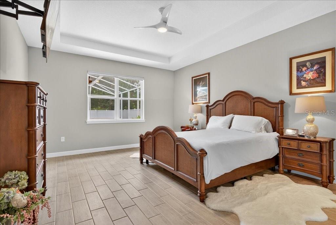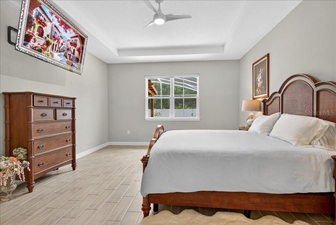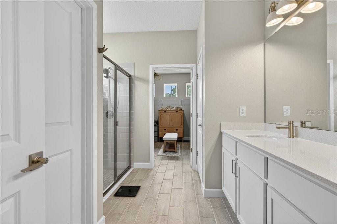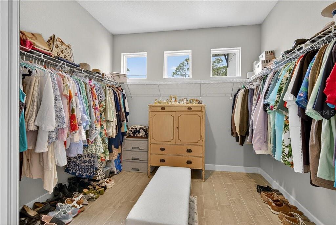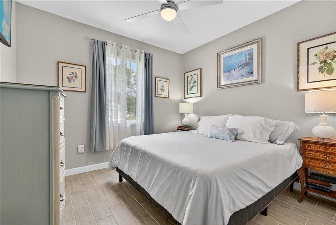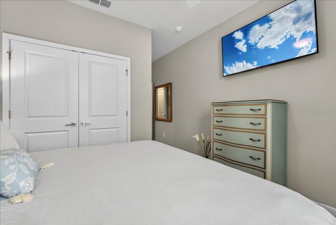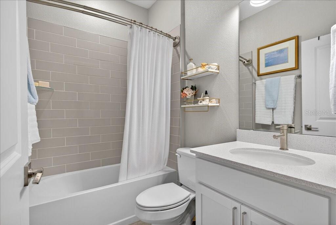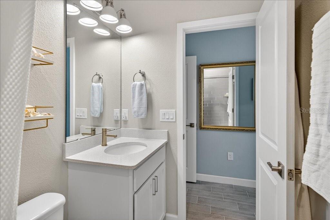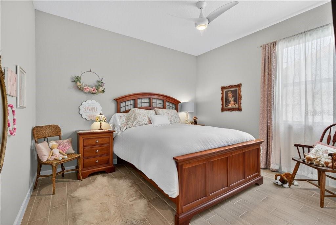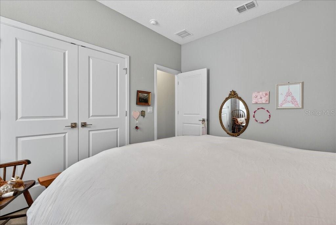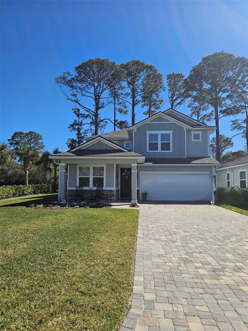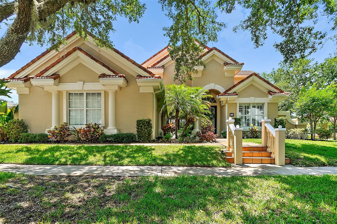44 Boulder Rock Drive, PALM COAST, FL 32137
Property Photos
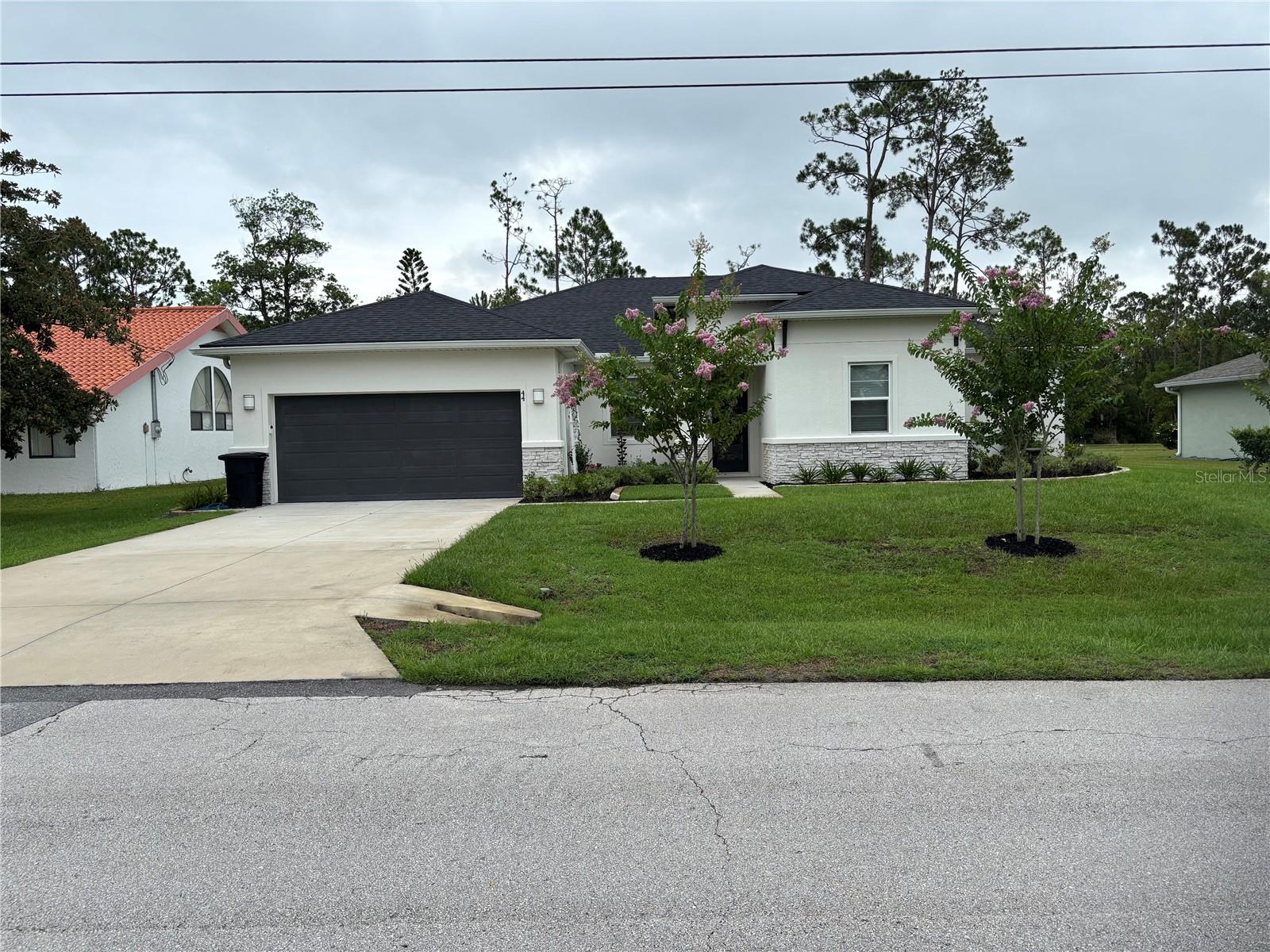
Would you like to sell your home before you purchase this one?
Priced at Only: $657,000
For more Information Call:
Address: 44 Boulder Rock Drive, PALM COAST, FL 32137
Property Location and Similar Properties
- MLS#: FC310967 ( Residential )
- Street Address: 44 Boulder Rock Drive
- Viewed: 3
- Price: $657,000
- Price sqft: $223
- Waterfront: Yes
- Waterfront Type: Lagoon
- Year Built: 2022
- Bldg sqft: 2942
- Bedrooms: 4
- Total Baths: 3
- Full Baths: 3
- Days On Market: 5
- Additional Information
- Geolocation: 29.5598 / -81.224
- County: FLAGLER
- City: PALM COAST
- Zipcode: 32137
- Subdivision: Indian Trails East
- Provided by: FLORIDA HOMES REALTY & MORTGAGE

- DMCA Notice
-
DescriptionYour Forever Home Awaits: A Masterpiece of Comfort & Custom Luxury Life's journey often leads us to unexpected paths, and while this exquisite residence was meticulously designed to be a "forever home," a new chapter is now ready to begin for its next fortunate owners. No expense was spared in transforming this property into a custom luxury oasis, brimming with upgrades that promise an unparalleled living experience. Step Inside a World of Refined Living From the moment you arrive, you'll be captivated by the charming flower beds that adorn the front of the home, hinting at the beauty within. Privacy and peace are assured with a full vinyl fence enclosing the oversized lot, creating your own private sanctuary. Imagine sunny afternoons by your 30x16 pool with a built in sundeck, perfect for lounging or entertaining. Need extra storage? A spacious 12x10 shed is ready to accommodate. Unrivaled Upgrades & Eco Conscious Comfort This home isn't just beautiful; it's intelligently upgraded. Benefit from 30 solar panels owned outright, significantly reducing your energy costs a true "net zero home" experience! The custom garage flooring paired with a full cabinet set offers both style and practicality. Inside, discover a thoughtful layout, including a private in law ensuite for guests or multi generational living. Breathe easy with a UV HVAC electric filter, ensuring pristine air quality. Indulge in Everyday Luxury Every detail has been carefully curated for your comfort and enjoyment. The primary suite boasts a very large walk in closet, providing ample space for your wardrobe. Throughout the home, admire the elegant custom lighting and the convenience of power blinds. Culinary adventures await in a kitchen featuring stunning quartz counters, a luxury extended to all baths. Enjoy seamless living with porcelain tile throughout. Outside, a dedicated barbecue area beckons for al fresco dining and entertaining.
Payment Calculator
- Principal & Interest -
- Property Tax $
- Home Insurance $
- HOA Fees $
- Monthly -
For a Fast & FREE Mortgage Pre-Approval Apply Now
Apply Now
 Apply Now
Apply NowFeatures
Building and Construction
- Builder Name: Brite Homes
- Covered Spaces: 0.00
- Exterior Features: Storage, Rain Gutters, Sliding Doors, Private Mailbox
- Fencing: Vinyl
- Flooring: Tile
- Living Area: 2306.00
- Other Structures: Shed(s), Storage
- Roof: Shingle
Garage and Parking
- Garage Spaces: 2.00
- Open Parking Spaces: 0.00
Eco-Communities
- Green Energy Efficient: Construction
- Pool Features: Screen Enclosure, Lighting, Heated, In Ground, Salt Water
- Water Source: Public
Utilities
- Carport Spaces: 0.00
- Cooling: Central Air, Humidity Control
- Heating: Central, Electric, Heat Pump
- Pets Allowed: Yes
- Sewer: Public Sewer
- Utilities: Electricity Connected, Fiber Optics, Public, Sewer Connected, Sprinkler Well, Water Connected
Finance and Tax Information
- Home Owners Association Fee: 0.00
- Insurance Expense: 0.00
- Net Operating Income: 0.00
- Other Expense: 0.00
- Tax Year: 2024
Other Features
- Appliances: Dishwasher, Disposal, Dryer, Electric Water Heater, Exhaust Fan, Microwave, Range, Range Hood, Refrigerator, Washer
- Country: US
- Furnished: Negotiable
- Interior Features: Tray Ceiling(s), Ceiling Fans(s), High Ceilings, Primary Bedroom Main Floor, Open Floorplan, Solid Surface Counters, Stone Counters, Thermostat, Smart Home
- Legal Description: PALM COAST SECTION 17 BLOCK 00001 LOT 0141 SUBDIVISION OR 158 PG 134 OR 955 PG 1287 OR 1201 PG 1269 OR 2332/1534
- Levels: One
- Area Major: 32137 - Palm Coast
- Occupant Type: Owner
- Parcel Number: 07-11-31-7017-00010-1410
- Possession: Close Of Escrow
- Style: Craftsman
- Zoning Code: SFR
Similar Properties
Nearby Subdivisions
04 Fairways
5urfviewmatanzas Shores
Armand Bch East Sub
Armand Beach East Sub
Armand Beach Estates
Artesia
Artesia Additions
Artesia Sub
Bayside Prcl C
Beach Haven
Beach Haven Un 1
Beach Haven Un 2
Beachwalk
Belle Terre
Belle Terre Sec 35 Palm Coast
Bon Terra Estates Sub
Bonn Terra Estates
City Of Palm Coast With Mosqui
Colbert Landings
Conservatory At Hammock Beach
Conservatory/hammock Beach
Conservatoryhammock Beach
Country Club Cove
Country Club Cove Sec 08
Country Club Cove Sec 3
Country Club Cove Sec 4
Country Club Cove Sec 4 Palm C
Country Club Harbor
Country Club Harbora Rep
Creekside Vlggrand Haven
Crossings
Crossings Grand Haven Ph I
Crossingsgrand Haven Ph 1
Cypress Hammock
Cypress Knoll
Dupont Estates-fl
Dupont Estates-st
Estates Grand Haven Ph 02
Estates Grand Haven Ph 2
Fairways
Fairways Edgegrand Haven
Flagler County
Flagler Village
Florida Park Palm Coast Sec 10
Forest Grove Bus Center
Forest Grove Sec 10
Forest Park Estates
Grand Haven
Grand Haven North Pahse 1
Grand Haven North Ph 1
Grand Haven North Ph I
Grand Haven Village D1-c
Grand Haven Village D1c
Grand Reserve
Hammock Beach
Hammock Beach Club Condominium
Hammock Dunes
Hammock Dunes - Ville Di Capri
Hammock Dunes Villas Di Capri
Hammocks
Harbor Village
Harbor Village Marina
Harbor Village Marina/ Yacht H
Harbour Village Condo
Hidden Lake
Hidden Lakes
Hidden Lakes Palm Coast Ph 1
Hidden Lakes Ph 1
Hidden Lakes Ph I
Hidden Lakes Ph I Sec 2a
Hidden Lakes Ph I Sec 2b
Hidden Lakes Ph Iv-a
Indian Trails
Indian Trails Palm Coast Sec
Indian Trails Bressler Prcl H
Indian Trails East
Island Estates
Island Estates Sub
Island Estates Subd
Johnson Beach
Johnson Beach Sub
Lake Forest
Lake Forest Lake Forest North
Lake Forest & Lake Forest Nort
Lake Forest Sub
Lake View Sub
Lakeside Matanzas Shores
Lakeside / Matanzas Shores
Lakeside Submatanzas Shores
Lakeside/matanzas Shores
Lakesidematanzas Shores
Lakeview
Lakeview Sec 37
Lakeviewsec 37 Palm Coast
Las Casitas At Matanzas Shores
Las Casitasmatanzas Shores
Las Casitasmatanzas Shores Re
Likens
Longs Crk View
Los Lagos At Matanzas Shores
Los Lagosmatanzas Shores 1
Los Lagosmatanzas Shores I
Los Lagosmatanzas Shores Ii
Marina Del Palma
Marina Del Palma Sub
Marineland Acres
Marineland Acres 1st Add
Marineland Acres 2nd Add
Marineland Acres Add 2
Marineland Acres Second Add
Marineland Acres Sub
Maritime Estates Sub
Matanzas Cove
Matanzas Cove Mb 41 Pg 56 Lot
Matanzas Lakes Sub
Matanzas Woods
None
Northshore 05
Northshore 2
Not Applicable
Not Assigned-flagler
Not Available-flagler
Not In Hernando
Not In Subdivision
Not On List
Not On The List
Oak Hammock
Ocean Hammock
Ocean Ridge Sub
Other
Palm Coast
Palm Coast Belle Terre Sec 12
Palm Coast Florida Park Sec 1
Palm Coast Florida Park Sec 7
Palm Coast Lakeview Sec 37
Palm Coast Lakeview Sec 37 Map
Palm Coast Northwest Quadrant
Palm Coast Plantaion Pud Un 1a
Palm Coast Plantation
Palm Coast Plantation Pud Un 1
Palm Coast Plantation Pud Un 2
Palm Coast Plantation Pud Un 3
Palm Coast Plantation Pud Un 4
Palm Coast Plantation Un 01a
Palm Coast Plantation Un 04
Palm Coast Plantation Un 1a
Palm Coast Plantation Un 2
Palm Coast Plantation Un 3
Palm Coast Sec 03 Palm Harbor
Palm Coast Sec 04
Palm Coast Sec 07
Palm Coast Sec 09
Palm Coast Sec 13 Bressler Prc
Palm Coast Sec 14
Palm Coast Sec 15
Palm Coast Sec 16
Palm Coast Sec 16 Blk 2
Palm Coast Sec 17
Palm Coast Sec 20
Palm Coast Sec 35
Palm Coast Sec 58
Palm Coast Sec 60
Palm Coast Sec 7
Palm Coast Section 10
Palm Coast Section 13
Palm Coast Section 14
Palm Coast Section 17
Palm Coast Section 35
Palm Coast Section 37
Palm Coast Section 7
Palm Coast/bernard Mdws Sec 81
Palm Coastflorida Park Sec 06
Palm Coastflorida Park Sec 10
Palm Harbor
Palm Harbor Center Ph 01
Palm Harbor Estates
Pine Lake
Pine Lakes
Plat Lakeview
Reserve Grand Haven Ph 1
Resubd Of Dupont Estates
Reverie At Palm Coast
Reverie/palm Coast Ph 1
River Oaks Hammock
Rollins Dunes Sub
San Tropez Sub
Sanctuary
Sanctuary Sub
Sawmill Branch
Sawmill Branchpalm Coast Park
Sawmill Creek At Palm Coast
Sawmill Crk/palm Coast Park
Sawmill Crkpalm Coast Park
Sea Colony
Sea Colony Of The Beach Club
Sea Colony Sub
Sea Scape Sub
Somerset
Somerset At Palm Coast
Somerset At Palm Coast Park
South Park Vlggrand Haven
Sunrise Villas
Surfviewmatanzas Shores
Surviewmatanzas Shores
The Conservatory At Hammock Be
The Oaks Sub
The Sanctuary
The Sanctuary At Palm Coast
Toscana
Village At Palm Coast Ph I
Village J-2a/grand Haven
Village J2agrand Haven
Village J2b Grand Haven
Village-grand Haven
Waterside Country Club Ph 1/gr
Waterside Country Club Ph 1gr
Whispering Oaks Sub
Woodhaven

- Marian Casteel, BrkrAssc,REALTOR ®
- Tropic Shores Realty
- CLIENT FOCUSED! RESULTS DRIVEN! SERVICE YOU CAN COUNT ON!
- Mobile: 352.601.6367
- Mobile: 352.601.6367
- 352.601.6367
- mariancasteel@yahoo.com


