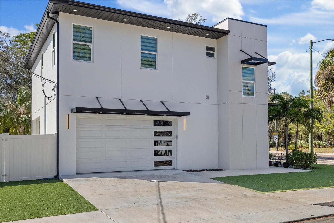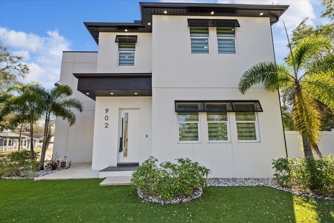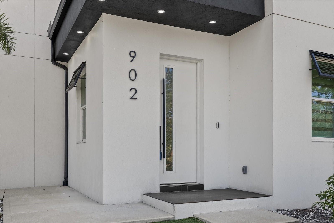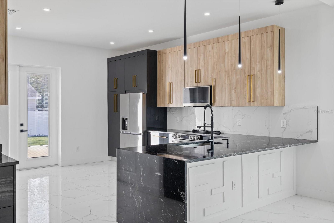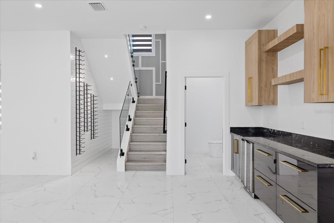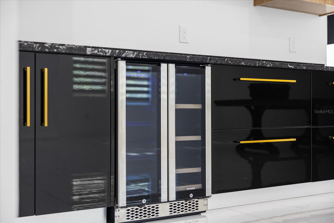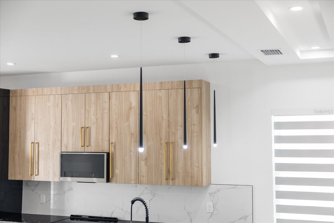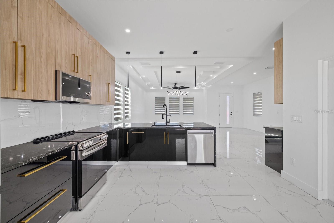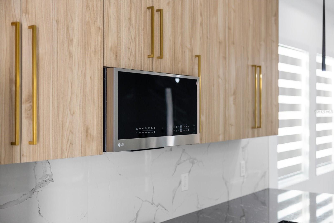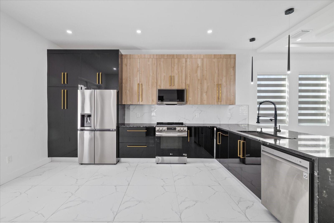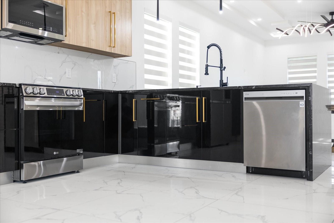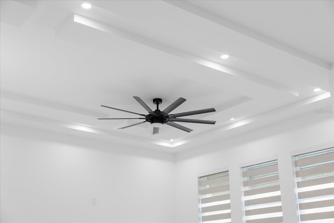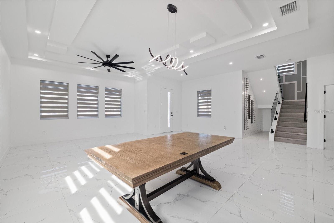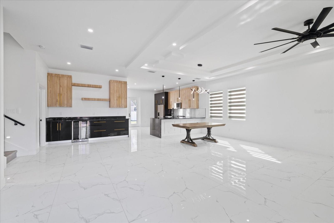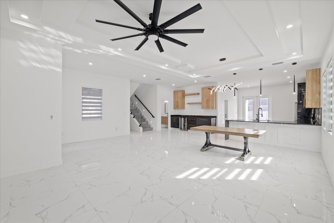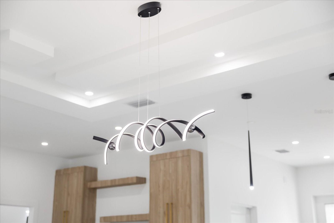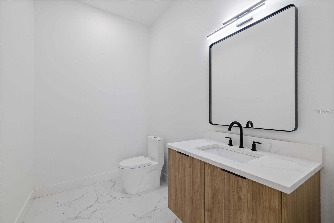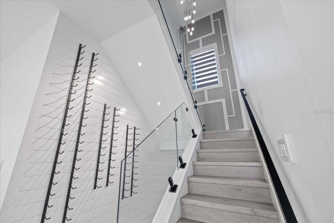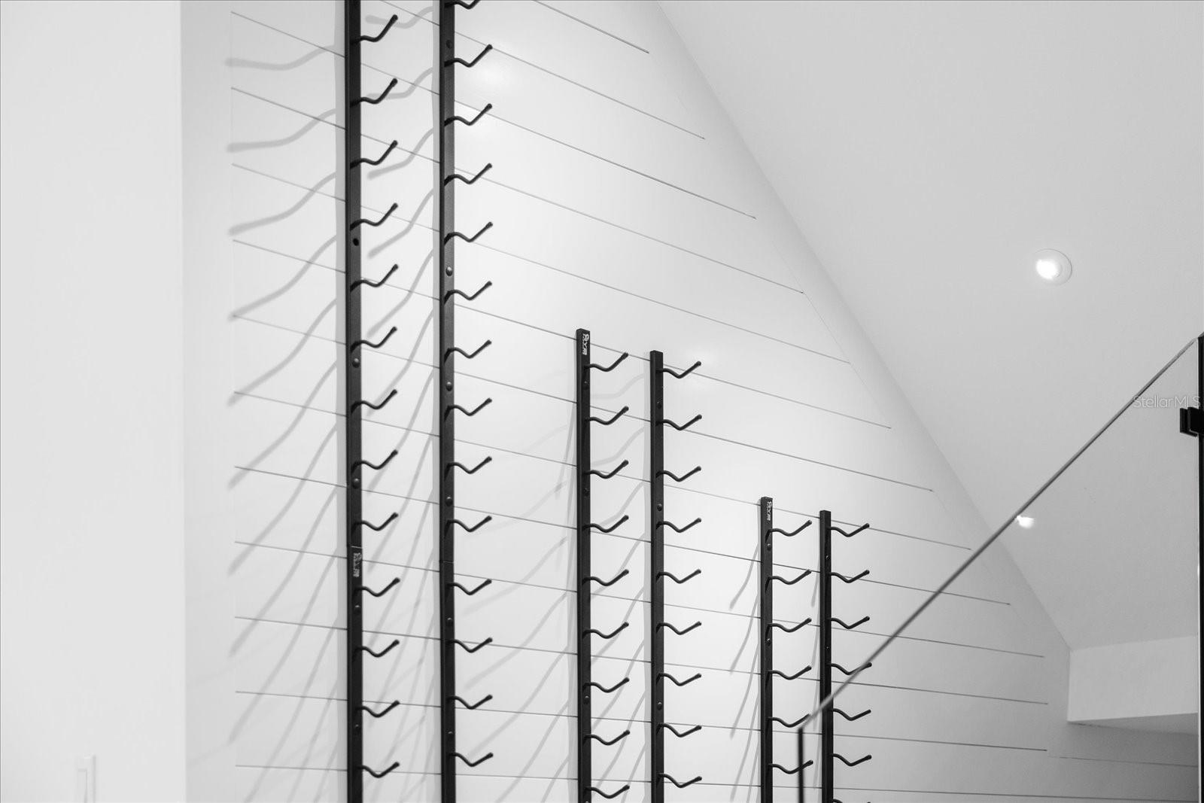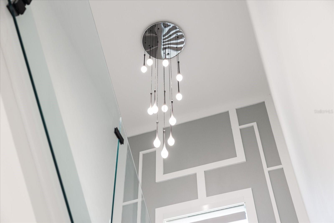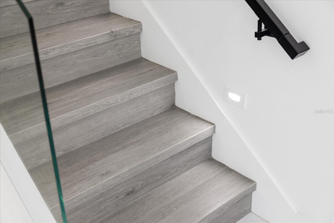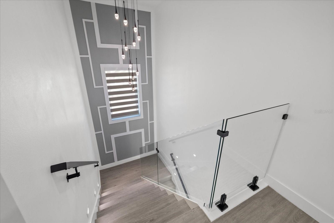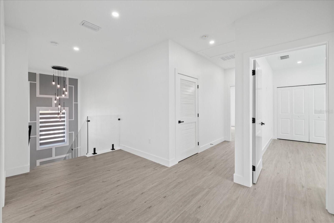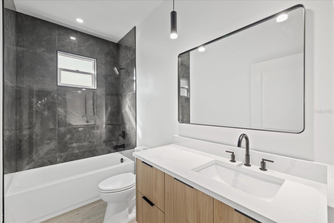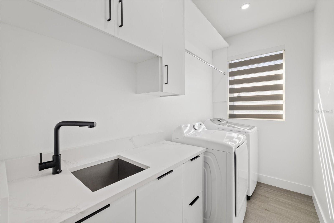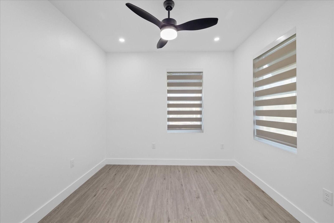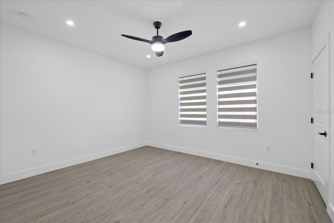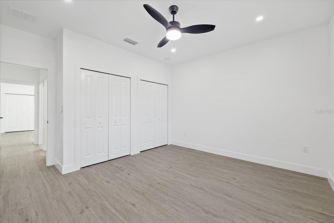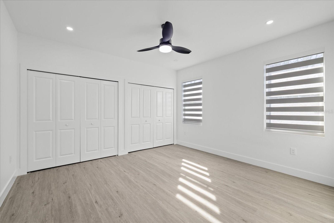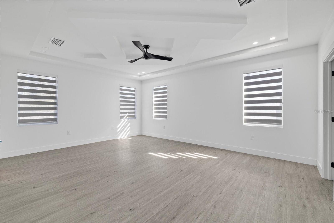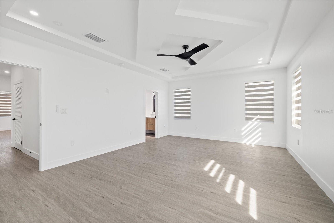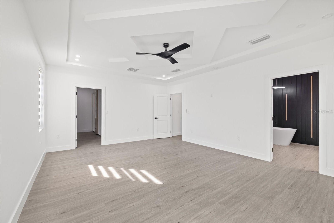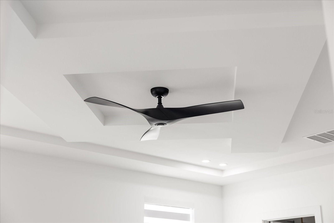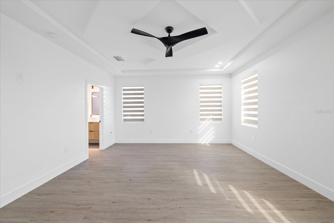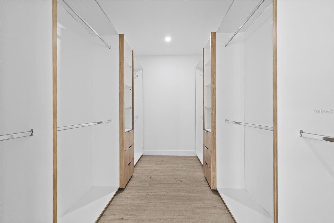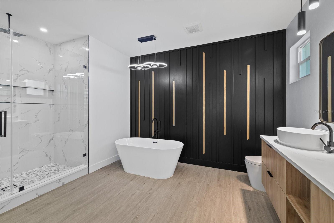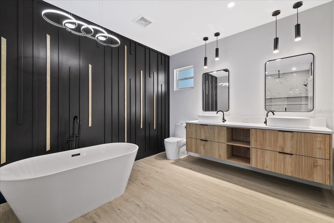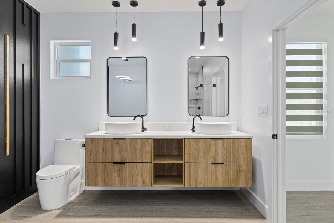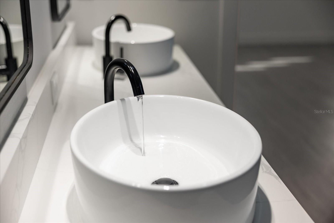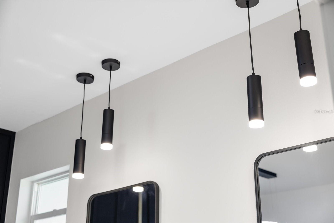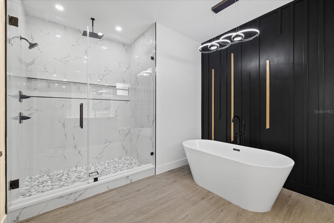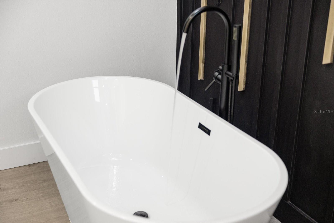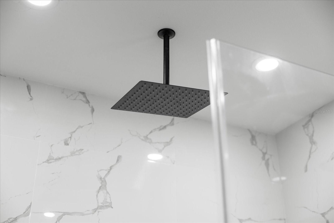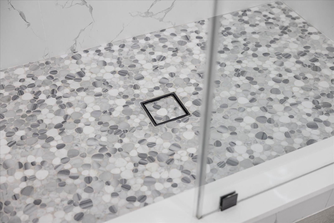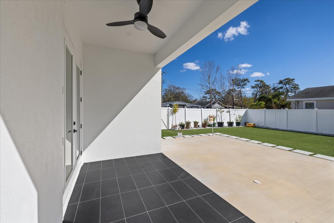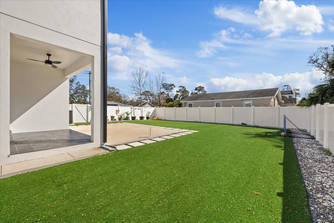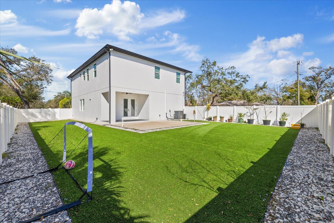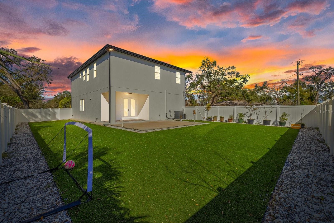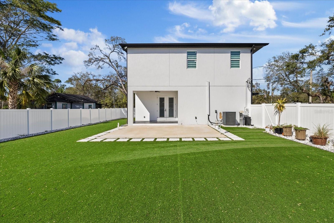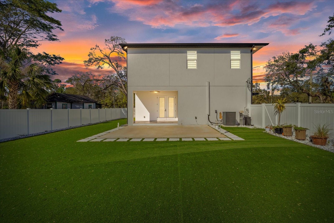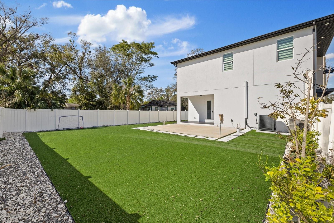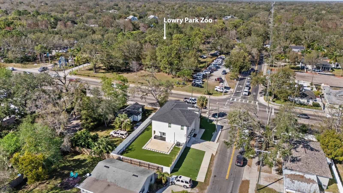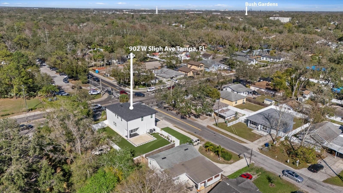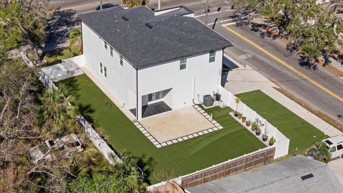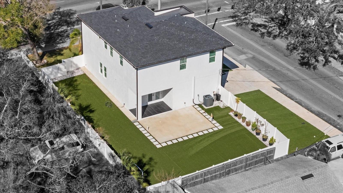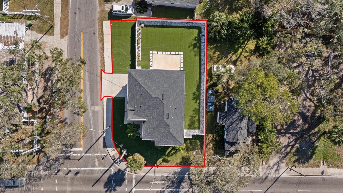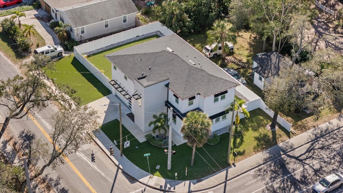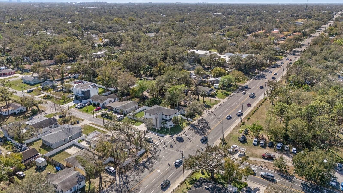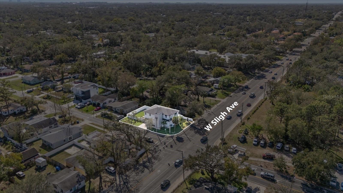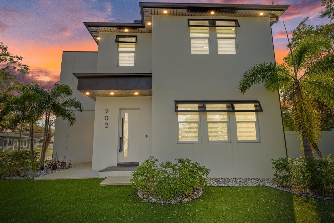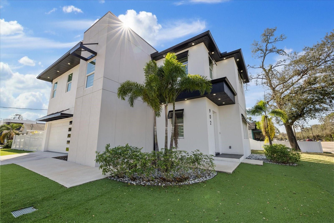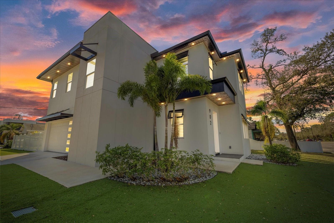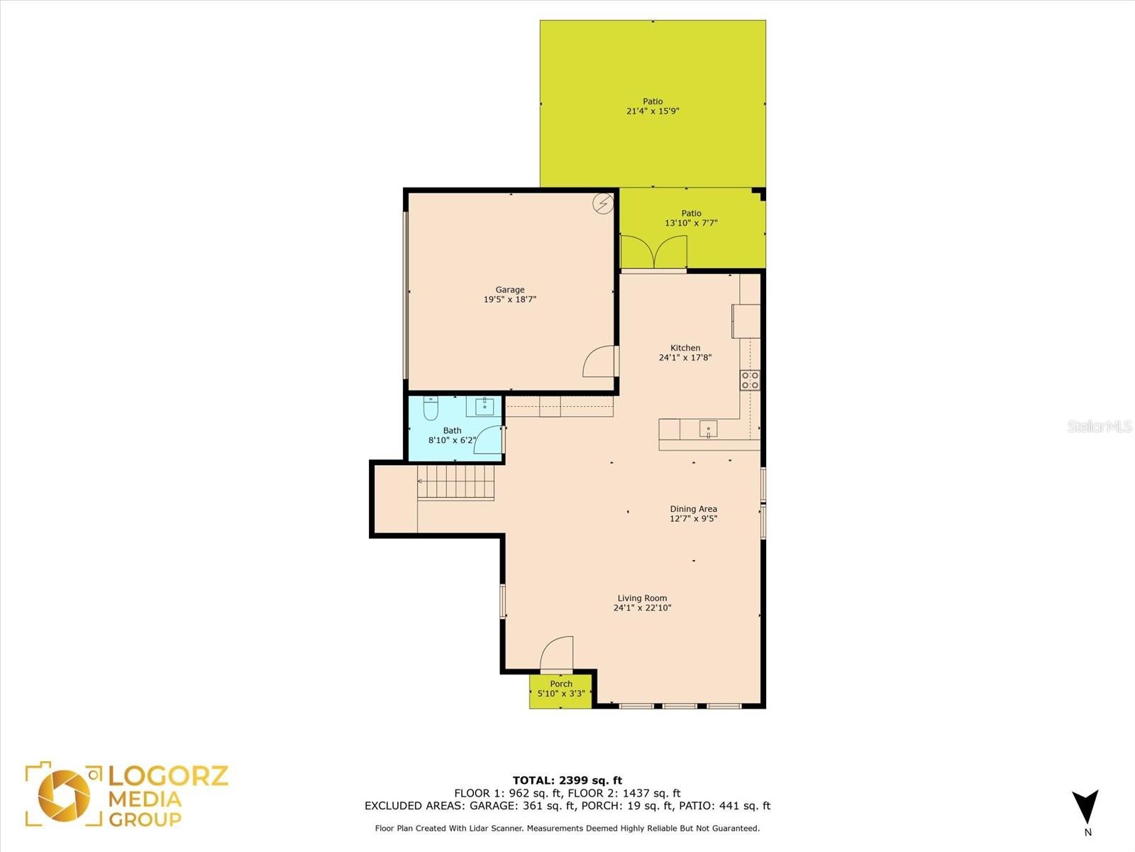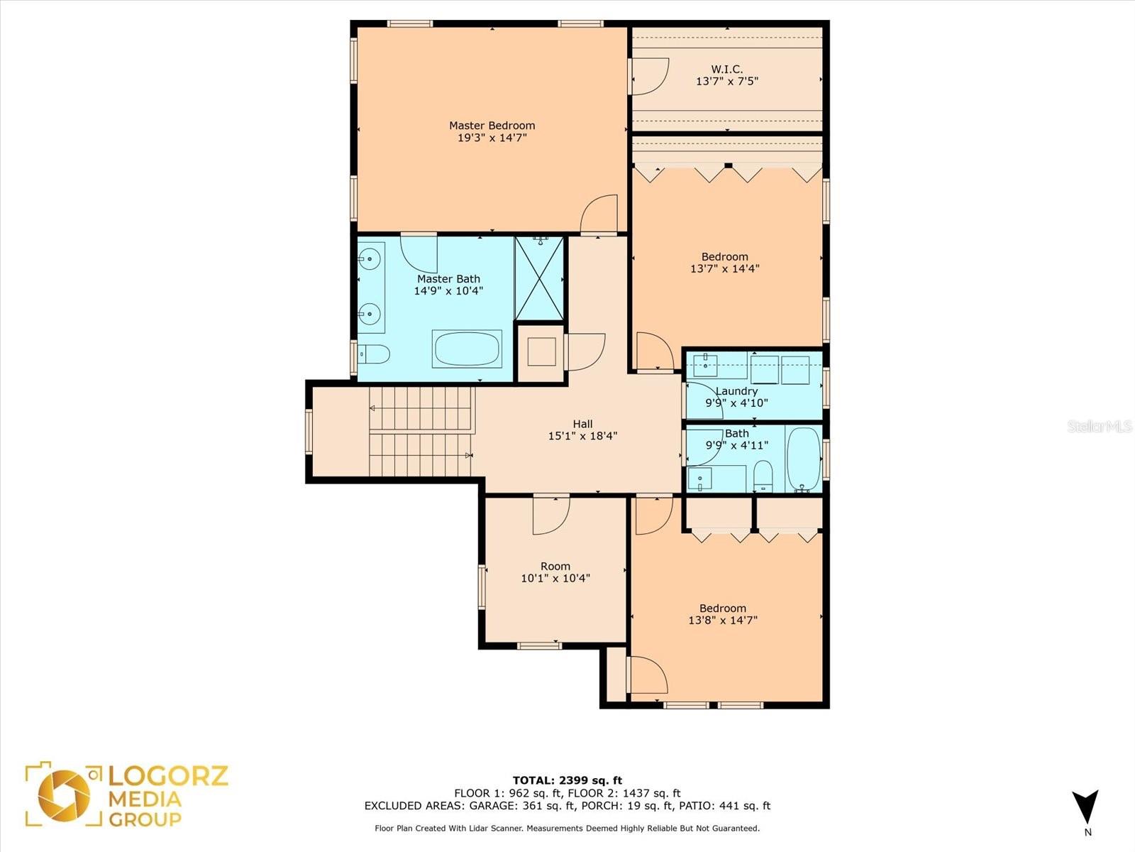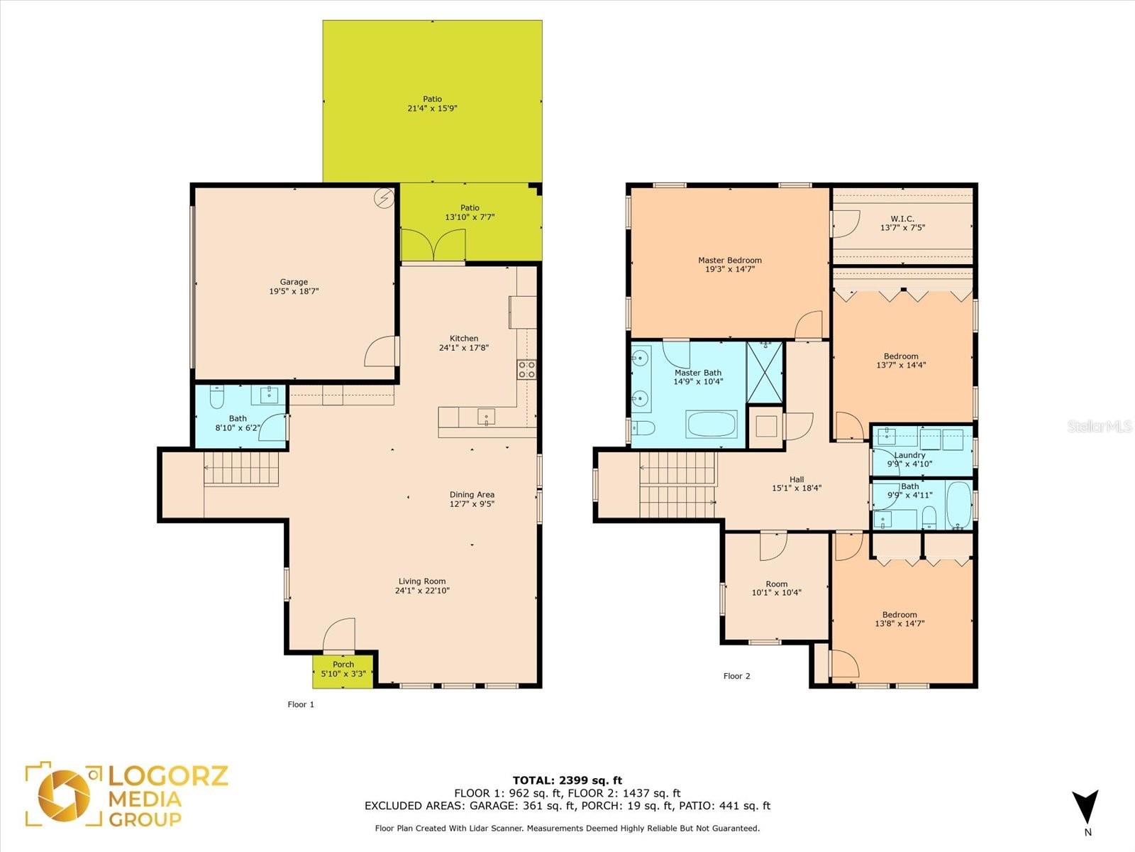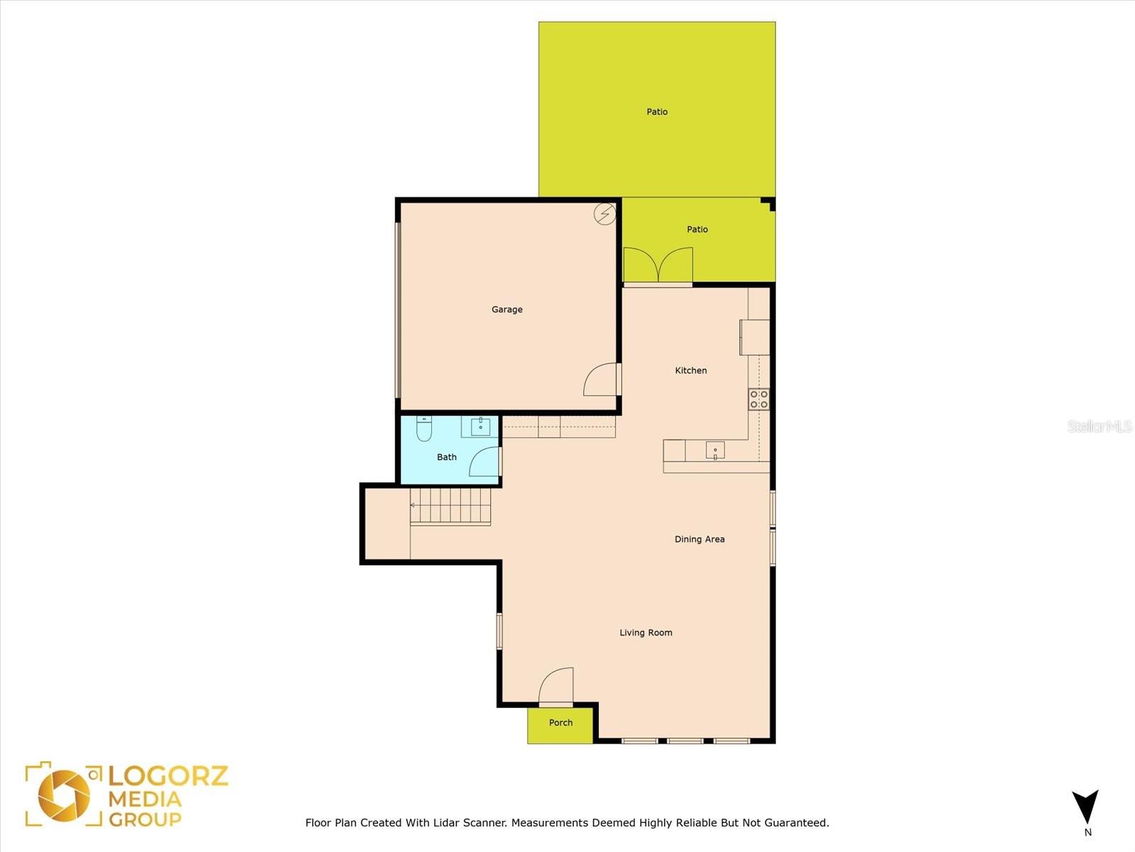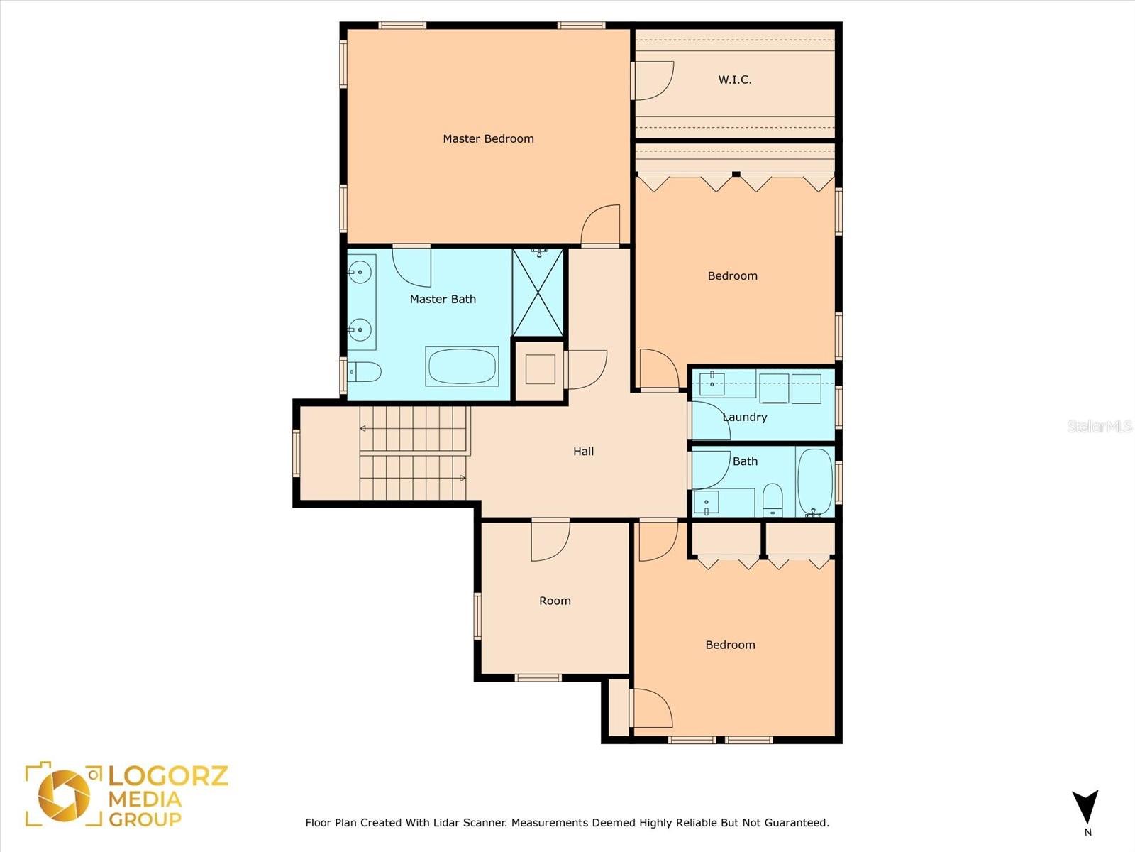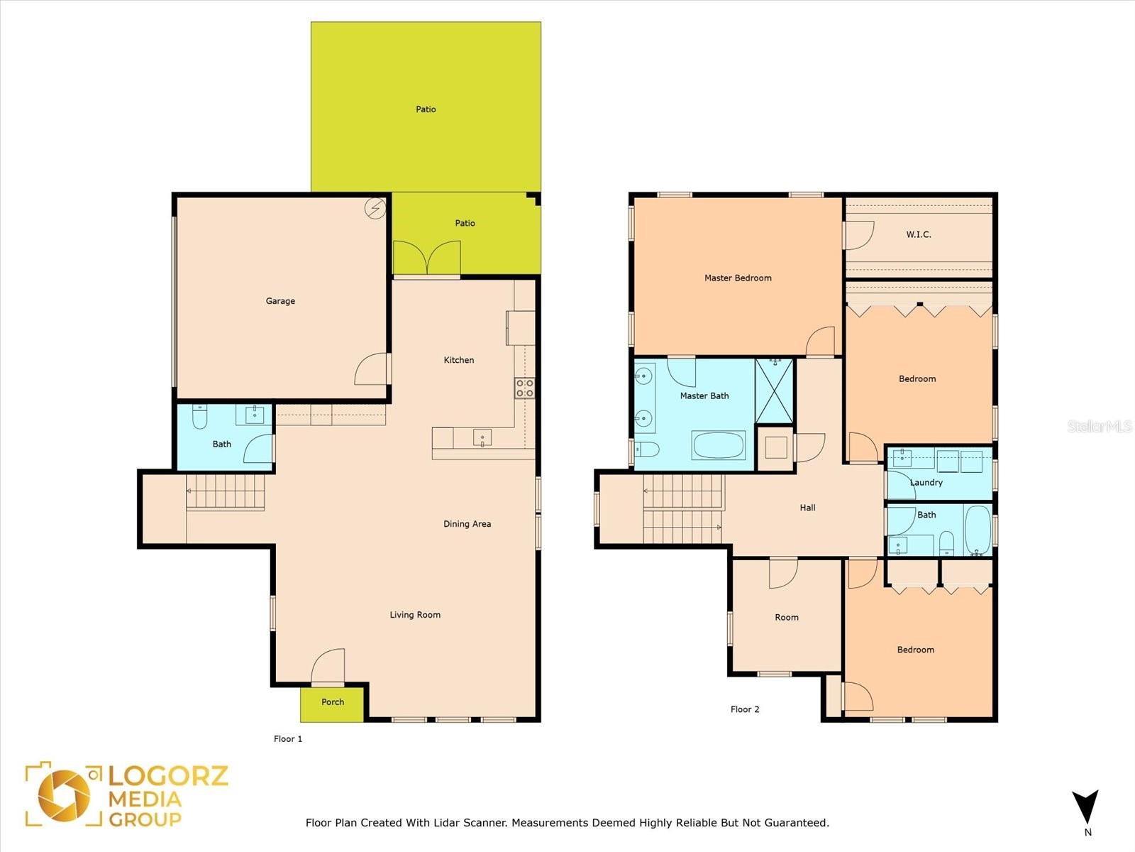902 Sligh Avenue, TAMPA, FL 33604
Property Photos
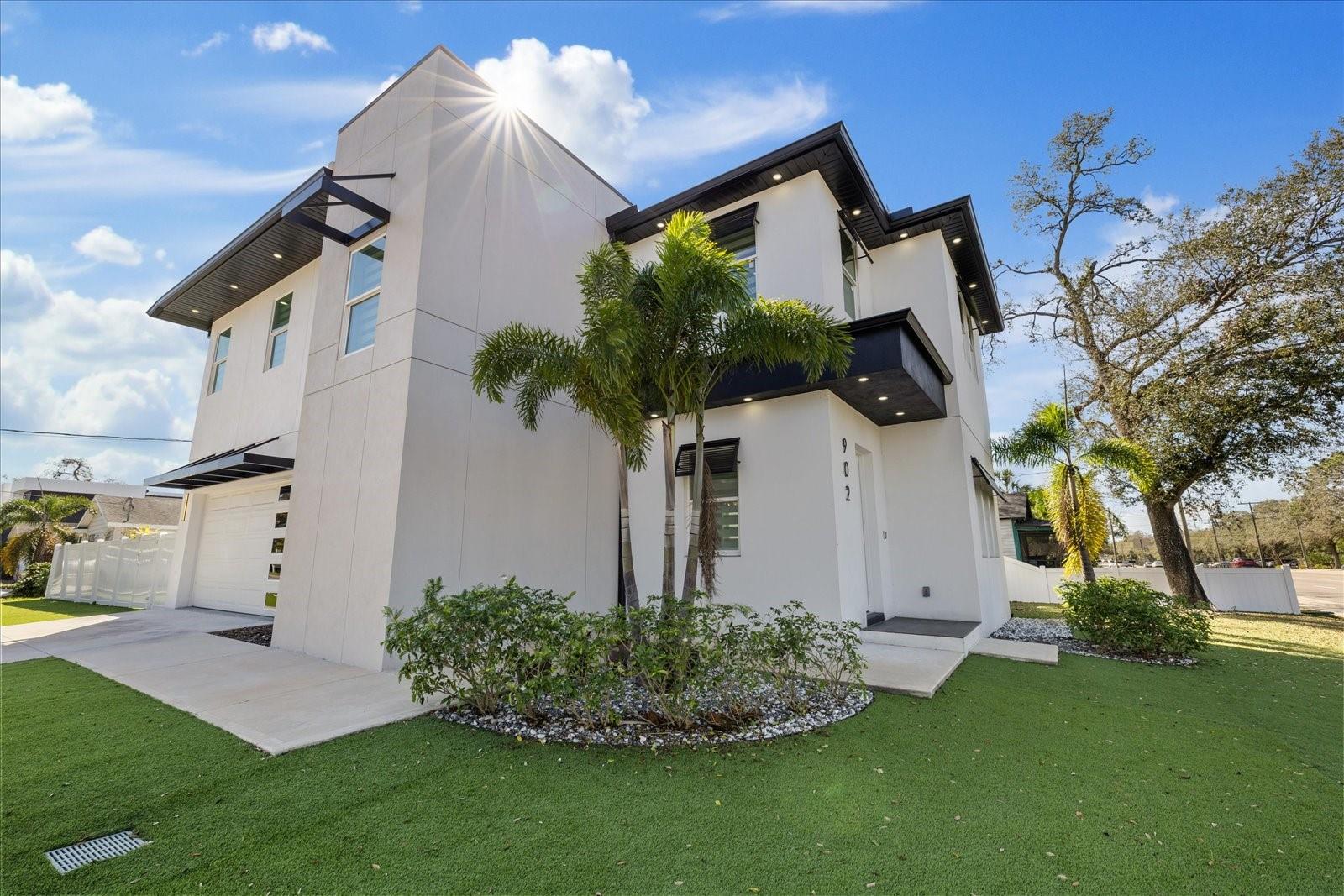
Would you like to sell your home before you purchase this one?
Priced at Only: $986,000
For more Information Call:
Address: 902 Sligh Avenue, TAMPA, FL 33604
Property Location and Similar Properties
- MLS#: TB8350429 ( Residential )
- Street Address: 902 Sligh Avenue
- Viewed:
- Price: $986,000
- Price sqft: $322
- Waterfront: No
- Year Built: 2023
- Bldg sqft: 3065
- Bedrooms: 4
- Total Baths: 3
- Full Baths: 2
- 1/2 Baths: 1
- Garage / Parking Spaces: 2
- Days On Market: 73
- Additional Information
- Geolocation: 28.0105 / -82.468
- County: HILLSBOROUGH
- City: TAMPA
- Zipcode: 33604
- Subdivision: Unplatted
- Provided by: LANTES REALTY GROUP LLC
- Contact: Angel Gonzalez Cruz
- 813-477-0395

- DMCA Notice
-
DescriptionOne or more photo(s) has been virtually staged. This modern home, located on the busy W Sligh Ave directly across from the Tampa Zoo, features contemporary architecture both inside and out. The two story house includes a 2 car garage, 4 bedrooms, and 2.5 baths. The completed PVC fenced backyard provides privacy, while the open floor plan boasts spacious living, dining, and kitchen areas. The first floor is adorned with porcelain tiles, while the second floor features wood laminate. The kitchen is equipped with custom wood cabinetry, a large breakfast bar island with a quartz countertop, and high end appliances. Additional highlights include modern lighting, hurricane impact windows, stylish window curtains, and easy access to downtown Tampa, Midtown, the Westshore District, International and Westshore Malls, Tampa International Airport, and local beachesall within a 10 to 15 minute drive. This home truly combines innovative design with high quality finishes, making it a dream place to live in Florida.
Payment Calculator
- Principal & Interest -
- Property Tax $
- Home Insurance $
- HOA Fees $
- Monthly -
For a Fast & FREE Mortgage Pre-Approval Apply Now
Apply Now
 Apply Now
Apply NowFeatures
Building and Construction
- Covered Spaces: 0.00
- Exterior Features: French Doors, Lighting, Private Mailbox, Sidewalk
- Fencing: Fenced
- Flooring: Laminate, Tile
- Living Area: 2645.00
- Roof: Shingle
Garage and Parking
- Garage Spaces: 2.00
- Open Parking Spaces: 0.00
- Parking Features: Driveway, Garage Door Opener, Garage Faces Side
Eco-Communities
- Water Source: Public
Utilities
- Carport Spaces: 0.00
- Cooling: Central Air
- Heating: Central, Electric
- Sewer: Public Sewer
- Utilities: Cable Connected, Electricity Connected, Public, Sewer Connected, Water Connected
Finance and Tax Information
- Home Owners Association Fee: 0.00
- Insurance Expense: 0.00
- Net Operating Income: 0.00
- Other Expense: 0.00
- Tax Year: 2024
Other Features
- Appliances: Bar Fridge, Dishwasher, Dryer, Electric Water Heater, Microwave, Range, Range Hood, Refrigerator, Washer, Water Filtration System, Water Purifier, Wine Refrigerator
- Country: US
- Interior Features: Ceiling Fans(s), Kitchen/Family Room Combo, Open Floorplan, PrimaryBedroom Upstairs, Solid Wood Cabinets, Stone Counters, Thermostat, Walk-In Closet(s)
- Legal Description: LOT BEG 25 FT W AND 50 FT S OF NE COR OF GOV LOT 1 AND RUN W 5 FT NWLY ALONG CURVE TO LEFT RAD 20 FT TO PT 50 FT W OF E LINE OF GOV LOT 1 W 46.8 FT S 120 FT E 71.8 FT & N 100 FT TO BEG LESS ADD'L R/W BEG 25 FT W & 50 FT S OF NE COR RUN S 10 FT N 47 DEG 23 MIN W 33.97 FT THN WLY ALG A LINE 37 FT SLY OF N BDRY OF GOV LOT 1 A DIST OF 46.80 FT THN N 7 FT E 46.80 FT TO BEG OF CURVE TO RIGHT THN SELY 31.42 FT ALG ARC OF CURVE W/RAD OF 20 FT LYING NELY OF CHD WHOSE LENGTH IS 28.29 FT C/A OF 90 DEG TO A POINT 30 FT WLY OF E BDRY OF GOV LOT 1 AND E 5 FT TO POB
- Levels: Two
- Area Major: 33604 - Tampa / Sulphur Springs
- Occupant Type: Vacant
- Parcel Number: A-35-28-18-ZZZ-000005-41790.0
- Style: Custom
- Zoning Code: RS-50
Nearby Subdivisions
3e9 El Portal
3g5 Grove Park Estates
46w Kathryn Park
Alloy At Seminole Heights
Almima
Avon Spgs
Bachmans Resub
Bungalow Park
Casa Loma Sub
Cotters Spring Hill Sub
Crawford Place
East Suwanee Heights
El Portal
Evelyn City
Fern Cliff
Fisher Estates
Florida Ave Heights
Gilletts Sub
Greentree Sub
Hamilton Heath Rev Map
Hamners Marjory B First Add
Hamners Resub
Hamners W E Albimar
Hampton Terrace
Healthy Hill Resub Of
Hendry Knights Add To
Hillsboro Heights Map
Hillsboro Heights Map South
Hillsborough River Estates
Hollywood Park
Idlewild On The Hillsborough
Irvinton Heights
Knollwood Estates
Knollwood Rev Map Of Blk
Krauses Sub
Lorraine Estates
Manor Heights North
Manor Hills Sub
Mendels Resub Of Bloc
Norris Sub
North Park
North Park Annex
North Way Sub
Not In Hernando
Oak Terrace Rev Of
Oaks At Riverview
Orange Terrace
Osceola
Palm Sub Rev Map
Parkview Estates Rev
Pinecrest
Poinsettia Park
Prestons Sub
Purity Spgs Heights 1
Purity Spgs Heights 4
Rio Altos
Riverbend Sub
Riverside First Add To We
Riverside Second Add To W
Riviera Sub
Roanoke
Rose Sub
Seminole Heights North
Stetsons River Estates
Sulphur Hill
Sulphur Spgs
Sulphur Spgs Add
Temple Crest
Titan Add To Seminole Hei
Unplatted
Valkenwal
Warner Sub
Watrous Gardens Rev Map Of
West Suwanee Heights
Westmoreland Place
Wilma
Wilma Little Rev
Wilma South
Wittes Sub
Woodhaven
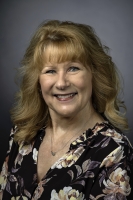
- Marian Casteel, BrkrAssc,REALTOR ®
- Tropic Shores Realty
- CLIENT FOCUSED! RESULTS DRIVEN! SERVICE YOU CAN COUNT ON!
- Mobile: 352.601.6367
- Mobile: 352.601.6367
- 352.601.6367
- mariancasteel@yahoo.com


