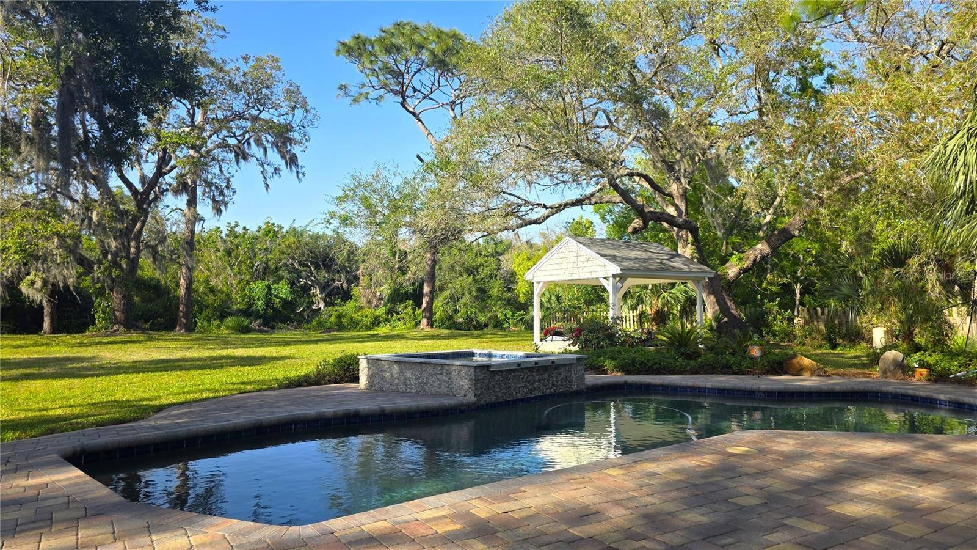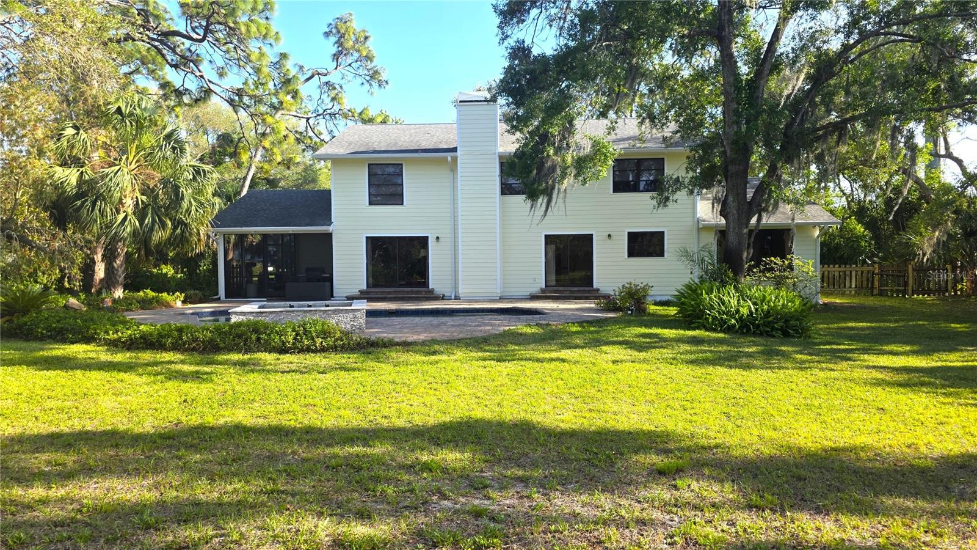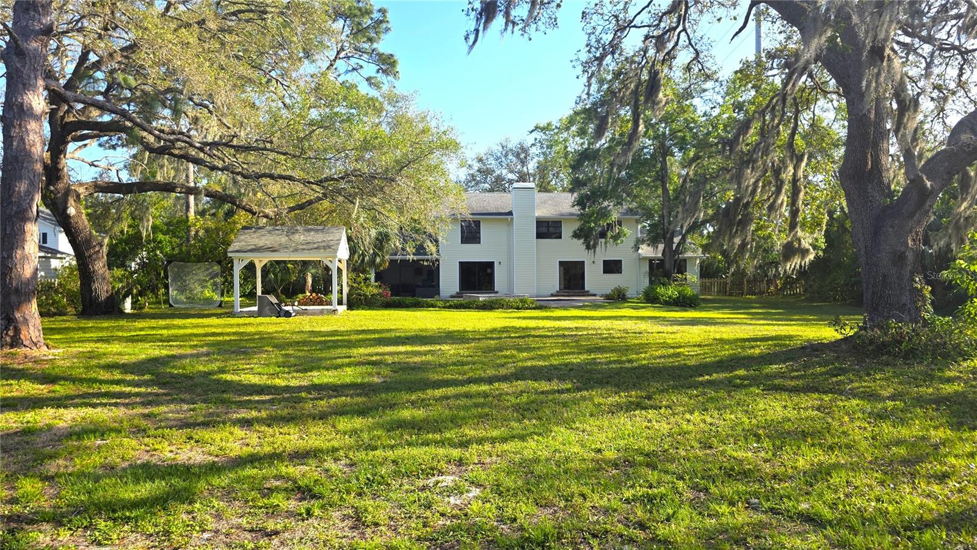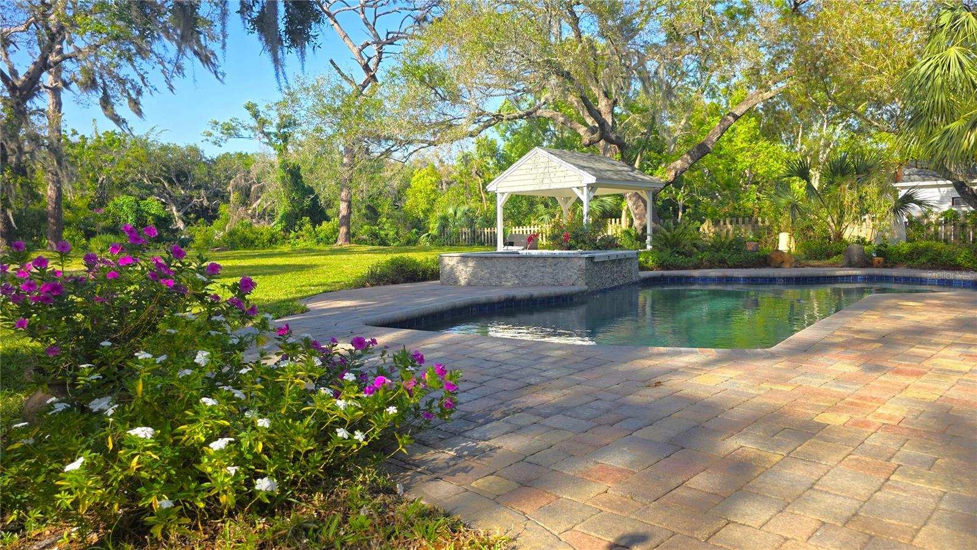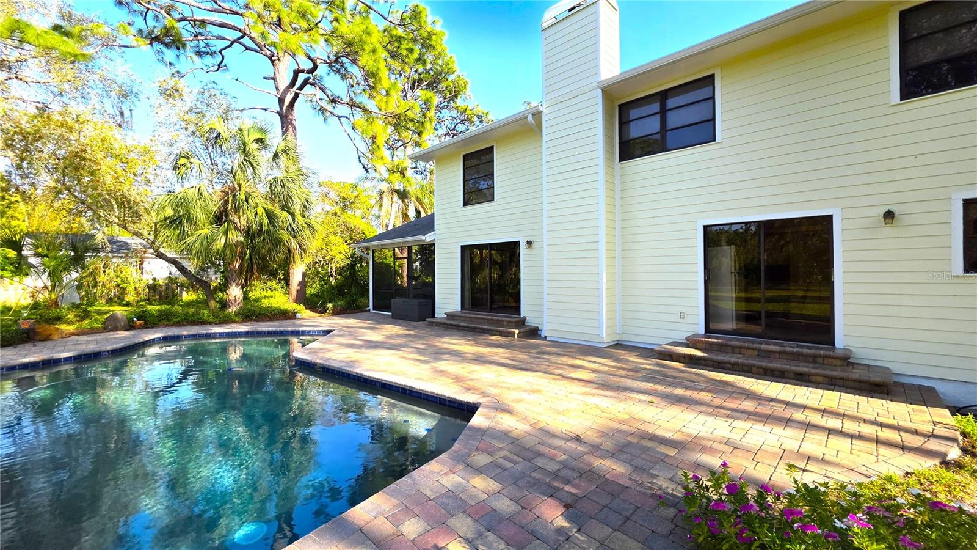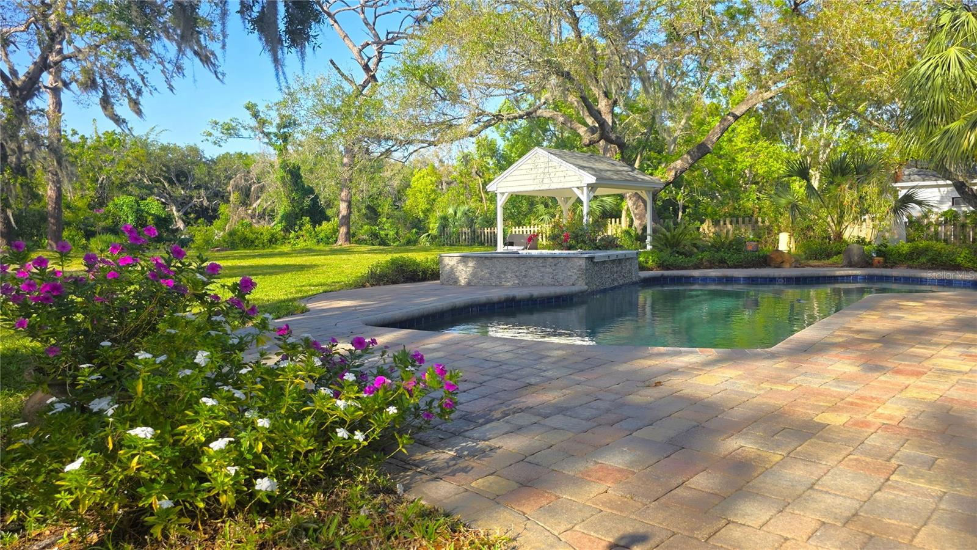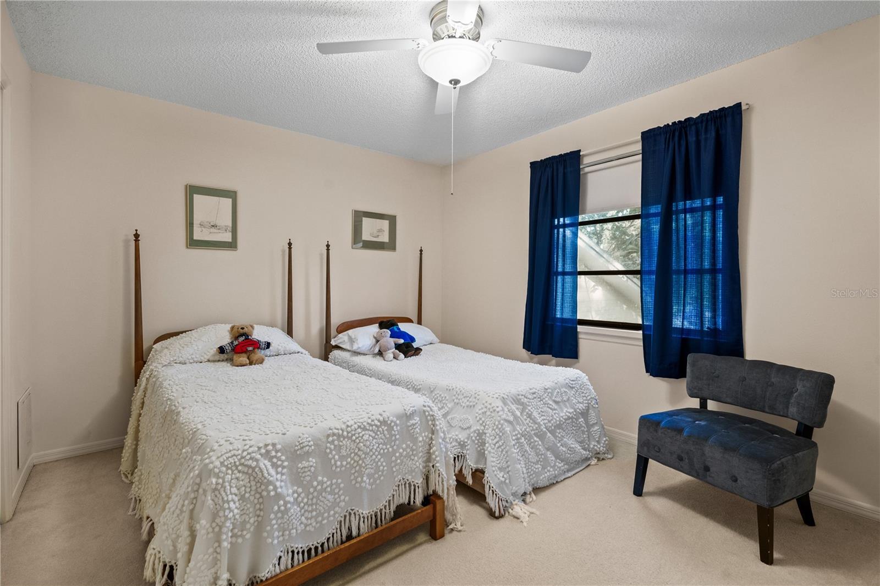1800 Salem Court, DUNEDIN, FL 34698
Property Photos
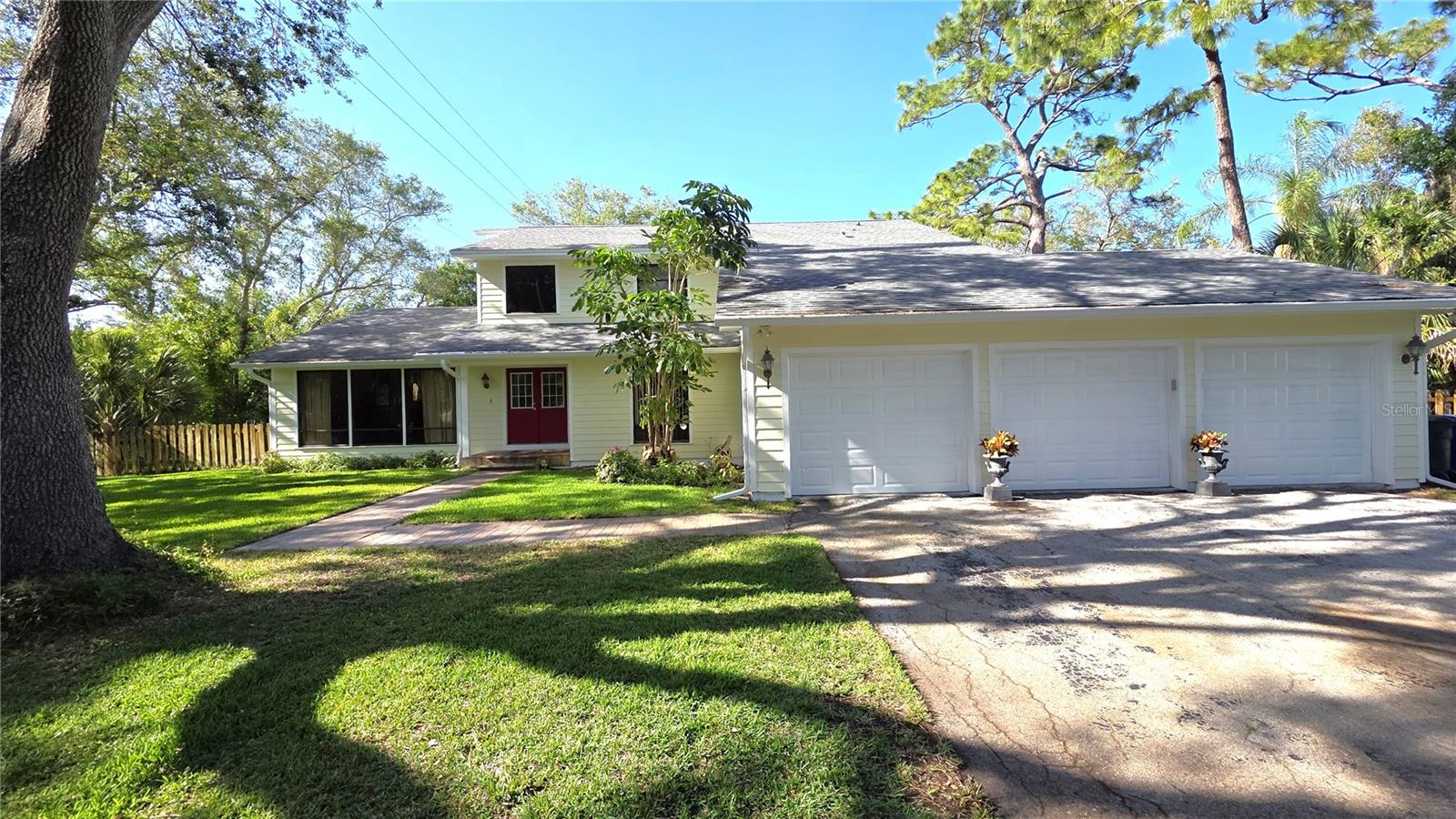
Would you like to sell your home before you purchase this one?
Priced at Only: $1,249,000
For more Information Call:
Address: 1800 Salem Court, DUNEDIN, FL 34698
Property Location and Similar Properties
- MLS#: TB8371514 ( Residential )
- Street Address: 1800 Salem Court
- Viewed: 146
- Price: $1,249,000
- Price sqft: $274
- Waterfront: Yes
- Wateraccess: Yes
- Waterfront Type: Creek
- Year Built: 1979
- Bldg sqft: 4561
- Bedrooms: 5
- Total Baths: 3
- Full Baths: 3
- Garage / Parking Spaces: 3
- Days On Market: 62
- Additional Information
- Geolocation: 28.0465 / -82.7591
- County: PINELLAS
- City: DUNEDIN
- Zipcode: 34698
- Subdivision: Colonial Acres
- Elementary School: Garrison
- Middle School: Palm Harbor
- High School: Dunedin
- Provided by: GREAT HOMES REALTY INC
- Contact: Riccardo Santagostino
- 727-488-4825

- DMCA Notice
-
DescriptionHigh & dry, no flooding during the two recent hurricanes! Come and see this gorgeous remodeled architectural marvel situated on 1.28 acres in Dunedin Florida only 4.7 miles away from Honeymoon Island and only 2 miles from the newly renovated Dunedin Golf Club and from the Pinellas Trail, while downtown Dunedin with its well renowned restaurants, coffee places is located only 3.5 miles away. Dunedin is a golf cart friendly quaint town right on the Gulf of America famously known for its Honeymoon Island natural park & beach and for its Downtown, full of life, restaurants and walkable streets. This two story Pool home is located well inside the 1.28 acres lot and it will welcome you with its imposing but also subtle colonial architectural vibe. The wide and deep three car garage and massive driveway will give you plenty of space to park all your toys, cars so it is ideal for large parties. This home conveniently features five bedrooms and 3 full bathrooms: the large primary bedroom with its recently fully remodeled large en suite bathroom is located upstairs together with three other bedrooms served by an ample guest bath. There is also a downstairs bedroom and a fully remodeled guest bathroom located downstairs together with the Laundry room. The impressive entrance with high ceilings overlooking the stairs, will then open up on your left to the large formal living room and dining room space with plenty of light from multiple sets of windows that look over the massive backyard and front yard & with its uniquely charming vaulted ceilings, then to your right it will open up to a cozy living room with its vintage fireplace. The fully remodeled kitchen sits right in the middle of the house, connecting the formal living and dining space with the living room. This kitchen has everything and more for all your needs, including a fully functional island, lots of cabinets and a breakfast nook that overlooks the amazing pool and fabulous garden. Two sets of sliding doors connect the living areas to the backyard & pool, while an enclosed, covered patio, with impressively high and vaulted ceilings, will unexpectedly but pleasantly open up on the side of the house. The indescribable backyard view is filled with a wide open pool, with a large pavers deck, a pool that is also heated, salt system, chlorine free and conveniently remotely controlled via an app. The one acre plus backyard is absolutely outstanding and you will not be able to see the end of it. Just a reminder, this is a 3253 heated square feet custom built home on 1.28 acres, it has had a lot of work done to it, including the large kitchen with plenty of newer cabinets & extensive quartz countertops that give you a lot of space for your cooking, two fully remodeled bathrooms, it was recently partially painted outside and inside, it has a professional grade heated salt pool and SPA.! Also the sprinkler system is on a deep well, that will save you money in your water bill!. Last but not least, new water heater last year & new gutters throughout the house. The entire siding of the house is made of Hardie Plank for your peace of mind.
Payment Calculator
- Principal & Interest -
- Property Tax $
- Home Insurance $
- HOA Fees $
- Monthly -
For a Fast & FREE Mortgage Pre-Approval Apply Now
Apply Now
 Apply Now
Apply NowFeatures
Building and Construction
- Covered Spaces: 0.00
- Exterior Features: Garden, Rain Gutters, Sprinkler Metered
- Fencing: Wood
- Flooring: Carpet, Ceramic Tile, Wood
- Living Area: 3253.00
- Other Structures: Gazebo
- Roof: Shingle
Property Information
- Property Condition: Completed
Land Information
- Lot Features: Corner Lot, Flood Insurance Required, FloodZone, City Limits, Landscaped, Oversized Lot, Street Dead-End
School Information
- High School: Dunedin High-PN
- Middle School: Palm Harbor Middle-PN
- School Elementary: Garrison-Jones Elementary-PN
Garage and Parking
- Garage Spaces: 3.00
- Open Parking Spaces: 0.00
- Parking Features: Driveway, Garage Door Opener, Golf Cart Parking, Guest, Oversized, Workshop in Garage
Eco-Communities
- Green Energy Efficient: Appliances
- Pool Features: Gunite, Heated, In Ground, Lighting
- Water Source: Public
Utilities
- Carport Spaces: 0.00
- Cooling: Central Air
- Heating: Central, Electric
- Sewer: Public Sewer
- Utilities: BB/HS Internet Available, Cable Available, Cable Connected, Electricity Available, Electricity Connected, Sewer Available, Sewer Connected, Sprinkler Well, Water Available, Water Connected
Finance and Tax Information
- Home Owners Association Fee: 0.00
- Insurance Expense: 0.00
- Net Operating Income: 0.00
- Other Expense: 0.00
- Tax Year: 2024
Other Features
- Appliances: Dishwasher, Disposal, Dryer, Electric Water Heater, Microwave, Range, Refrigerator, Washer, Water Filtration System
- Country: US
- Furnished: Unfurnished
- Interior Features: Ceiling Fans(s), Central Vaccum, Eat-in Kitchen, High Ceilings, Living Room/Dining Room Combo, PrimaryBedroom Upstairs, Solid Surface Counters, Solid Wood Cabinets, Thermostat, Vaulted Ceiling(s), Walk-In Closet(s), Wet Bar, Window Treatments
- Legal Description: COLONIAL ACRES LOT 1
- Levels: Two
- Area Major: 34698 - Dunedin
- Occupant Type: Owner
- Parcel Number: 13-28-15-17290-000-0010
- Style: Custom, Other
- View: Garden, Pool, Trees/Woods
- Views: 146
- Zoning Code: RES
Nearby Subdivisions
A B Ranchette
Amberglen
Amberlea
Barrington Hills
Baywood Shores
Baywood Shores 1st Add
Belle Terre
Braemoor Lake Villas
Cardinal Manor
Coachlight Way
Colonial Acres
Colonial Village
Concord Groves
Doroma Park 1st Add
Dunalta
Dunedin Cove
Dunedin Cswy Center
Dunedin Isles 1
Dunedin Isles Add
Dunedin Isles Country Club
Dunedin Isles Country Club Sec
Dunedin Isles Estates
Dunedin Isles Estates 1st Add
Dunedin Lakewood Estates 3rd A
Dunedin Manor 1st Add
Dunedin Pines
Dunedin Shores Sub
Edgewater Terrace
Fairway Estates 2nd Add
Fairway Estates 3rd Add
Fairway Heights
Fairway Manor
Fairway Terrace Refile
Fenway On The Bay
Fenwayonthebay
Glenn Moor Sub
Glynwood Highlands
Grove Acres
Grove Acres 2nd Add
Grove Terrace
Guy Roy L Sub
Harbor View Villas
Harbor View Villas 1st Add
Harbor View Villas 1st Add Lot
Harbor View Villas 3rd Add
Heather Hill Apts
Heather Ridge
Highland Ct 1st Add
Highland Woods 2
Highland Woods Sub
Hillside Park Sub
Idlewild Estates
Lakeside Terrace Sub
Lazy Lake Village
Lofty Pine Estates 1st Add
Moores M W Sub
New Athens City
New Athens City 1st Add
Nigels Sub
None
Oak Lake Heights
Oakland Sub
Oakland Sub 2
Osprey Place
Pinehurst Highlands
Pinehurst Meadow Add
Pinehurst Village
Pipers Glen Condo
Pleasant Grove Park 1st Add
Ranchwood Estates
Ravenwood Manor
Sailwinds A Condo Motel The
San Christopher Villas
Scots Landing
Scotsdale Bluffs Ph Ii
Scotsdale Villa Condo
Shore Crest
Skye Loch Villas
Spanish Pines
Stirling Heights
Suemar Sub
Suemar Sub 1st Add
Sunset Beautiful
Tahitian Place
Trails West
Villas Of Forest Park Condo
Virginia Crossing
Virginia Park
Weybridge Woods
Whitmires W S
Willow Wood Village
Wilshire Estates
Wilshire Estates Ii
Winchester Park
Winchester Park North

- Marian Casteel, BrkrAssc,REALTOR ®
- Tropic Shores Realty
- CLIENT FOCUSED! RESULTS DRIVEN! SERVICE YOU CAN COUNT ON!
- Mobile: 352.601.6367
- Mobile: 352.601.6367
- 352.601.6367
- mariancasteel@yahoo.com


