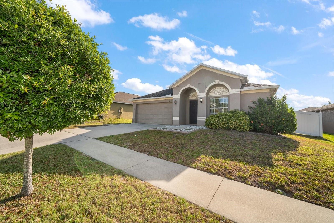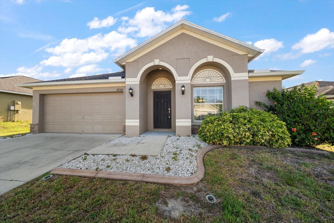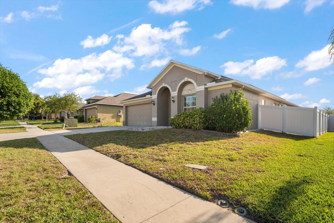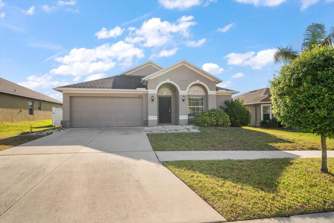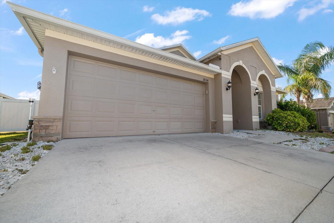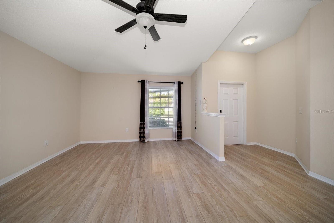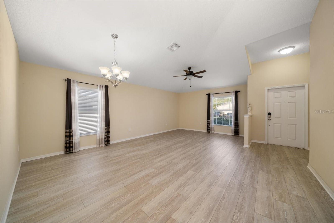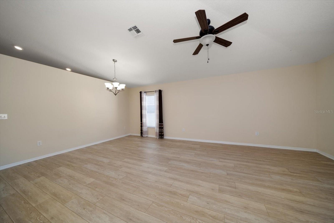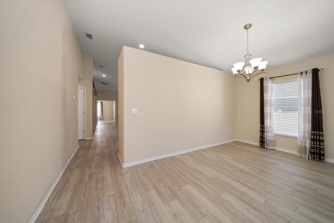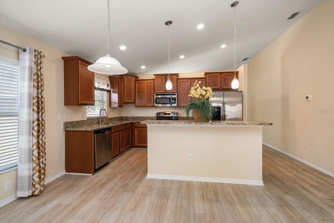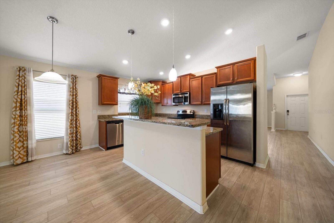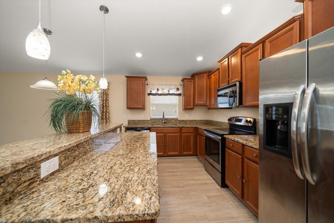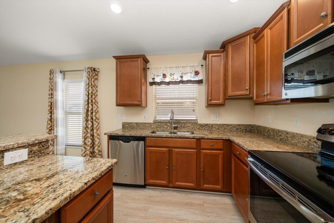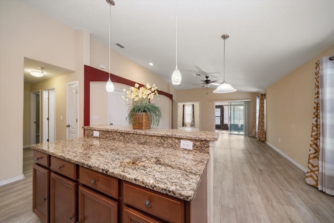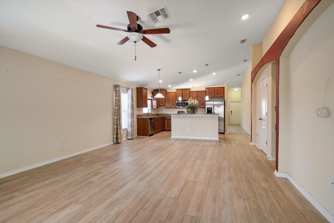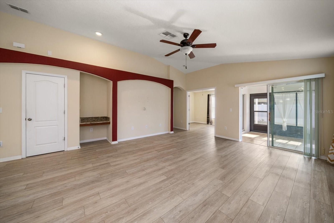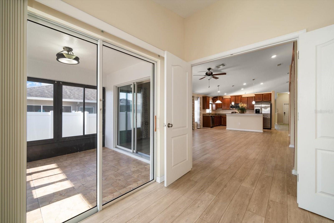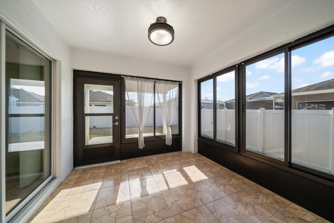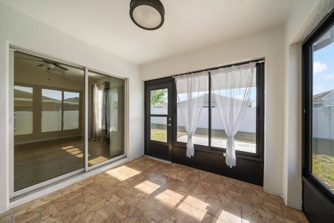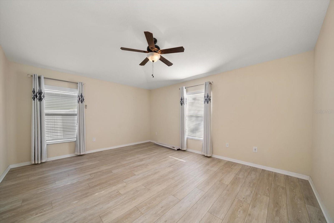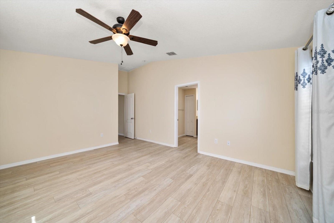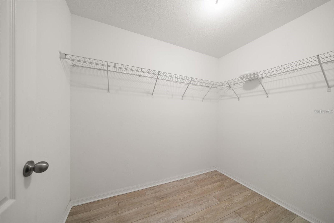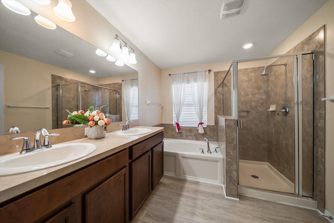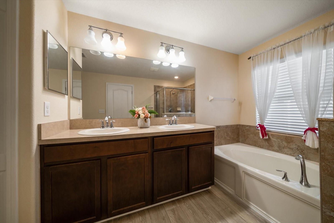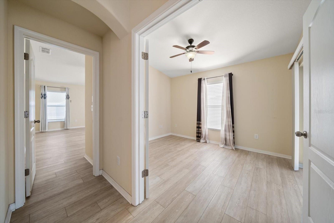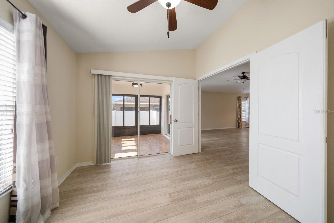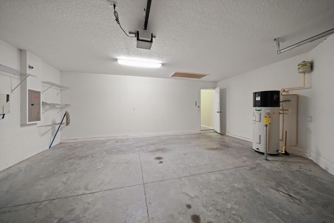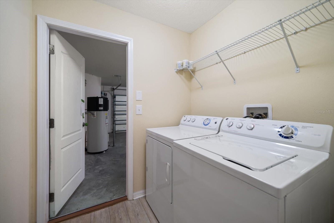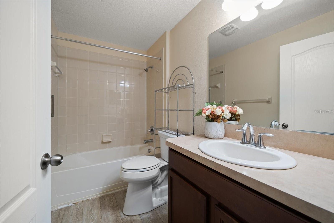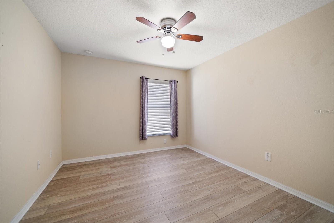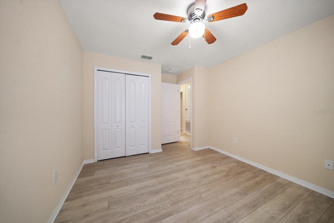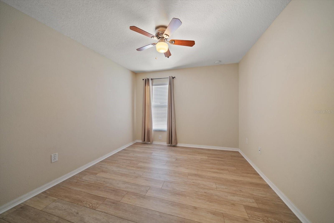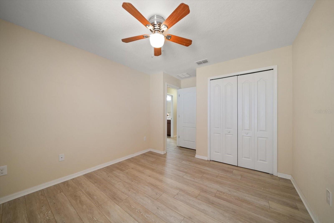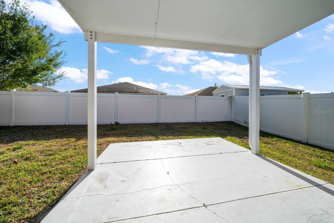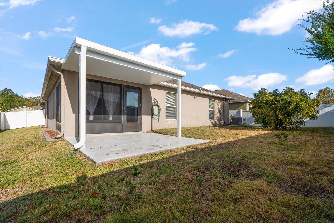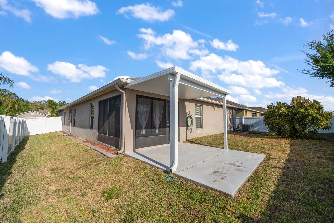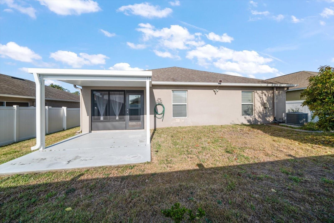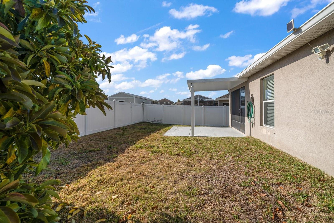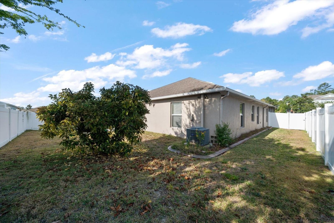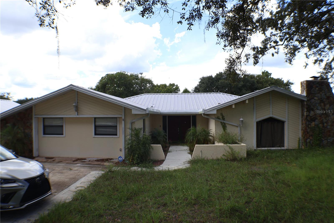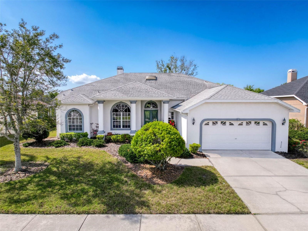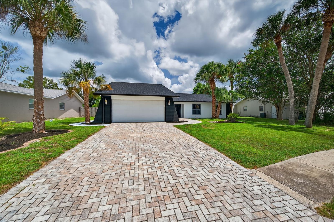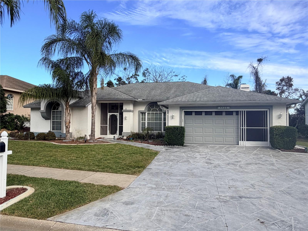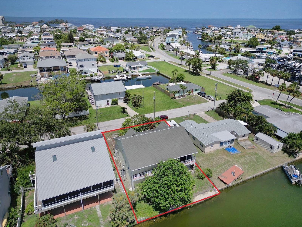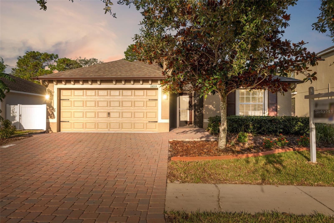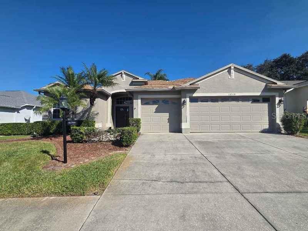18314 Waydale Loop, HUDSON, FL 34667
Active
Property Photos
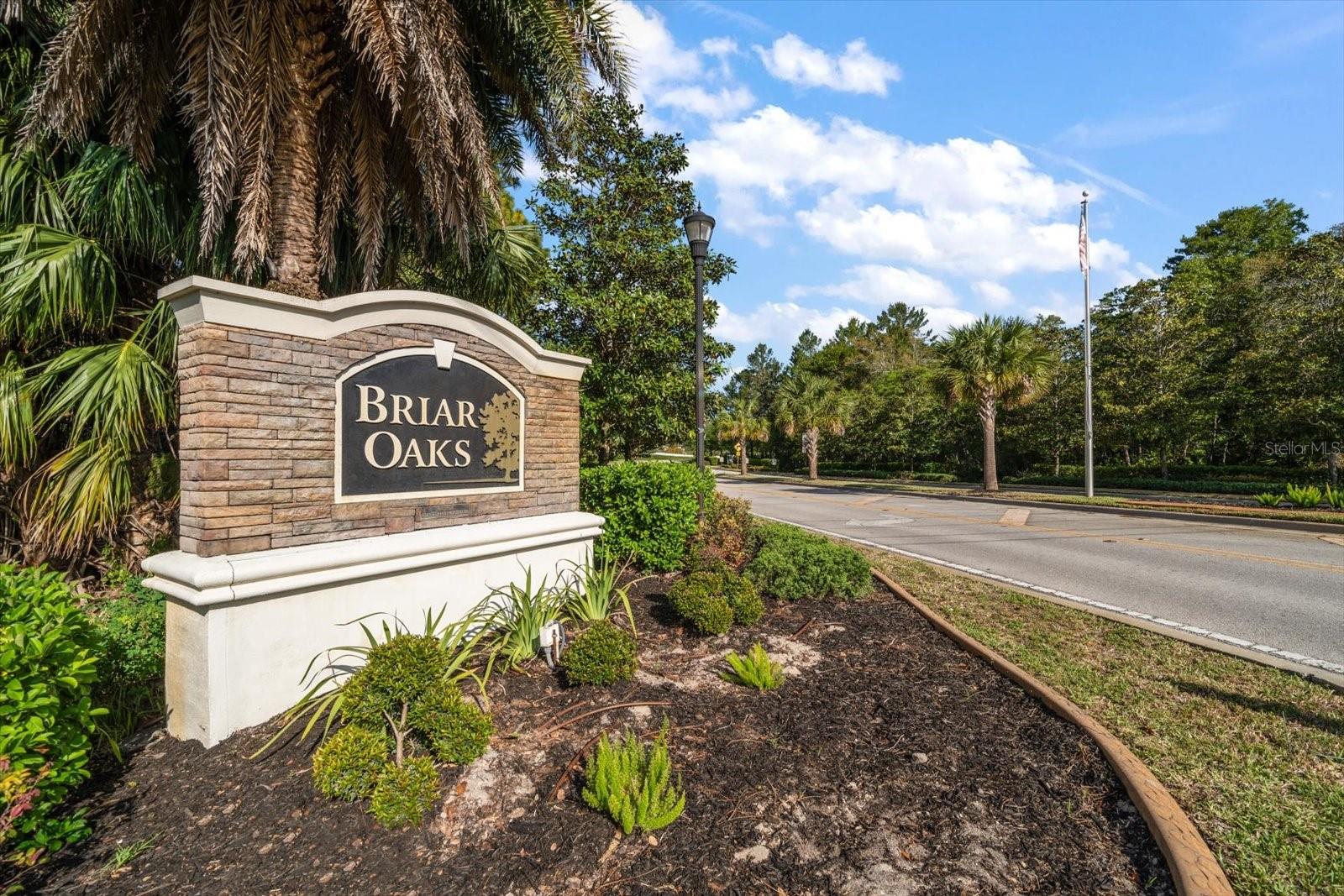
Would you like to sell your home before you purchase this one?
Priced at Only: $345,000
For more Information Call:
Address: 18314 Waydale Loop, HUDSON, FL 34667
Property Location and Similar Properties
- MLS#: TB8373748 ( Residential )
- Street Address: 18314 Waydale Loop
- Viewed: 283
- Price: $345,000
- Price sqft: $132
- Waterfront: No
- Year Built: 2014
- Bldg sqft: 2606
- Bedrooms: 3
- Total Baths: 2
- Full Baths: 2
- Garage / Parking Spaces: 2
- Days On Market: 299
- Additional Information
- Geolocation: 28.4237 / -82.6486
- County: PASCO
- City: HUDSON
- Zipcode: 34667
- Subdivision: Briar Oaks Village 01
- Provided by: SILVER ROOTS REAL ESTATE GROUP
- Contact: Sandra Ceballos
- 727-288-0142

- DMCA Notice
-
DescriptionWelcome to this beautifully maintained home in the desirable Briar Oaks Village community of Hudson! This spacious residence offers a thoughtfully designed open floor plan featuring a formal living room and a versatile family room/dining room comboperfect for entertaining or relaxing. A bonus room can easily function as a 4th bedroom, office, or flex space, while the split floor plan ensures privacy for the primary suite. Enjoy Florida living year round in the screened patio enclosed with acrylic windows (2022), ideal for morning coffee or evening gatherings. The home is equipped with solar panels (installed 2020) for energy efficiency, a water softener, and hurricane galvanized panels for windows for added peace of mind. Other features include: New A/C and air handler installed in August 2023 Roof and water heater are original to the home Located in a quiet, well maintained community with low HOA Dont miss this opportunity to own a well cared for home with smart energy upgrades and room to grow in a peaceful neighborhood!
Payment Calculator
- Principal & Interest -
- Property Tax $
- Home Insurance $
- HOA Fees $
- Monthly -
For a Fast & FREE Mortgage Pre-Approval Apply Now
Apply Now
 Apply Now
Apply NowFeatures
Building and Construction
- Covered Spaces: 0.00
- Exterior Features: Sliding Doors
- Flooring: Luxury Vinyl
- Living Area: 2062.00
- Roof: Shingle
Land Information
- Lot Features: Near Public Transit
Garage and Parking
- Garage Spaces: 2.00
- Open Parking Spaces: 0.00
- Parking Features: Driveway, Garage Door Opener
Eco-Communities
- Water Source: Public
Utilities
- Carport Spaces: 0.00
- Cooling: Central Air
- Heating: Central, Electric
- Pets Allowed: Yes
- Sewer: Public Sewer
- Utilities: Cable Available, Electricity Connected, Public, Water Connected
Finance and Tax Information
- Home Owners Association Fee: 70.00
- Insurance Expense: 0.00
- Net Operating Income: 0.00
- Other Expense: 0.00
- Tax Year: 2024
Other Features
- Appliances: Dishwasher, Dryer, Microwave, Range, Refrigerator, Washer
- Association Name: Melrose Management / Angela Golden
- Association Phone: 727-787-3461
- Country: US
- Interior Features: Built-in Features, Ceiling Fans(s), Kitchen/Family Room Combo, Primary Bedroom Main Floor, Solid Surface Counters
- Legal Description: BRIAR OAKS VILLAGE 1 PB 62 PG 094 BLOCK 7 LOT 16 OR 9614 PG 597
- Levels: One
- Area Major: 34667 - Hudson/Bayonet Point/Port Richey
- Occupant Type: Vacant
- Parcel Number: 06-24-17-0090-00700-0160
- Possession: Close Of Escrow
- Views: 283
- Zoning Code: MPUD
Similar Properties
Nearby Subdivisions
Aripeka
Arlington Woods
Arlington Woods Ph 01a
Arlington Woods Ph 01b
Autumn Oaks
Barrington Woods
Barrington Woods Ph 03
Beacon Ridge Woodbine
Beacon Ridge Woodbine Village
Beacon Woods
Beacon Woods Cider Mill
Beacon Woods East Sandpiper
Beacon Woods East Sandpiper Vl
Beacon Woods East Vlgs 16 17
Beacon Woods Fairview Village
Beacon Woods Fairway Village
Beacon Woods Greenside Village
Beacon Woods Pinewood Village
Beacon Woods Village
Beacon Woods Village 07
Bella Terra
Berkley Woods
Bolton Heights West
Briar Oaks
Briar Oaks Village 01
Briar Oaks Village 2
Briarwoods
Briarwoods Phase 1
Cape Cay
City Retreats
Clayton Village Ph 02
Country Club Estates
Di Paola
Di Paola Sub
Driftwood Isles
Emerald Fields
Fairway Oaks
Glenwood Village Condo
Golf Club Village
Griffin Park
Gulf Coast Acres
Gulf Coast Acres Add
Gulf Harbor
Gulf Shore Subdivision
Gulf Shores
Gulf Shores 1st Add
Gulf Side Acres
Gulf Side Estates
Heritage Pines
Heritage Pines Village 01
Heritage Pines Village 02 Rep
Heritage Pines Village 04
Heritage Pines Village 05
Heritage Pines Village 06
Heritage Pines Village 09
Heritage Pines Village 11
Heritage Pines Village 12
Heritage Pines Village 14
Heritage Pines Village 14 Unit
Heritage Pines Village 15
Heritage Pines Village 17
Heritage Pines Village 19
Heritage Pines Village 20
Heritage Pines Village 20 Unit
Heritage Pines Village 21 25
Heritage Pines Village 22
Heritage Pines Village 23
Heritage Pines Village 24
Heritage Pines Village 27
Heritage Pines Village 28
Heritage Pines Village 29
Heritage Pines Village 30
Heritage Pines Village 31
Highland Hills
Highlands Ph 02
Highlands Ph 2
Holiday Estates
Hudson
Hudson Beach 1st Add
Hudson Beach Estates
Hudson Beach Estates 3
Hudson Hills
Indian Oaks Hills
Iuka
Killarney Shores Gulf
Lakeside Woodlands
Leisure Beach
Long Lake Estates
Millwood Village
Not Applicable
Not In Hernando
Not On List
Orange Hill Estates
Pine Island Estates
Pleasure Isles
Pleasure Isles 1st Add
Pleasure Isles 2nd Add
Pleasure Isles 3rd Add
Pleasure Isles 4th Add
Ponderosa Park Unit 3
Port Richey Land Co Sub
Preserve At Sea Pines
Rainbow Oaks
Ravenswood Village
Riviera Estates
Riviera Estates Rep
Rolling Oaks Estates
Sea Pines
Sea Pines Sub
Sea Ranch On Gulf
Sea Ranch On The Gulf
Sea Ranch On The Gulf 5th Addn
Sea Ranchgulf Add 6
Sunset Estates
Sunset Island
The Estates
Vista Del Mar
Viva Villas
Viva Villas 1st Add
Windsor Mill
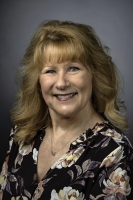
- Marian Casteel, BrkrAssc,REALTOR ®
- Tropic Shores Realty
- CLIENT FOCUSED! RESULTS DRIVEN! SERVICE YOU CAN COUNT ON!
- Mobile: 352.601.6367
- 352.601.6367
- mariancasteel@yahoo.com


