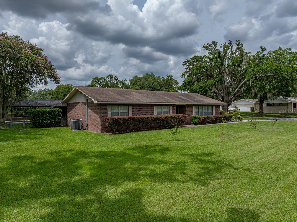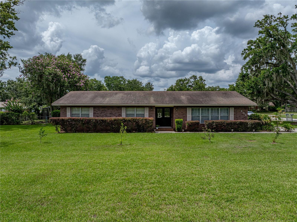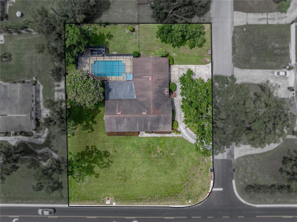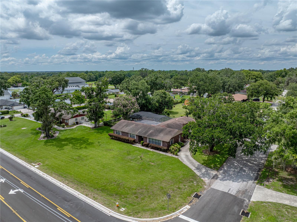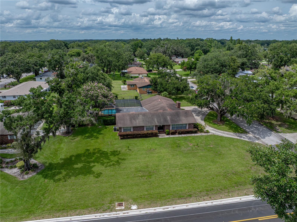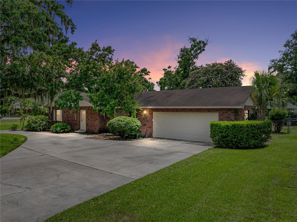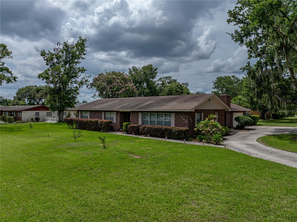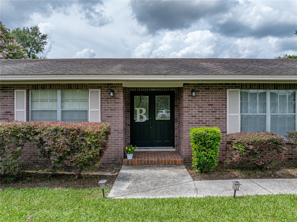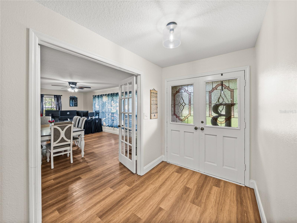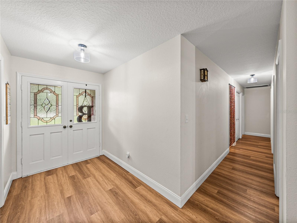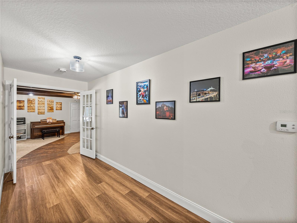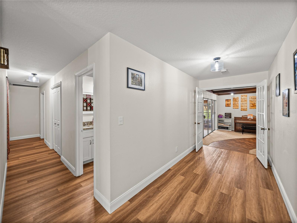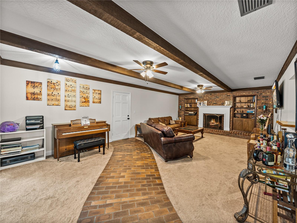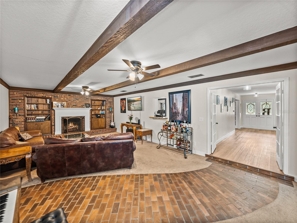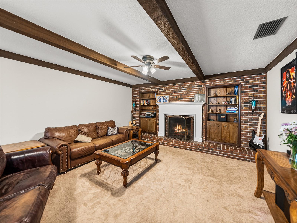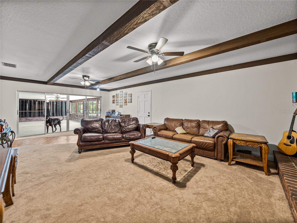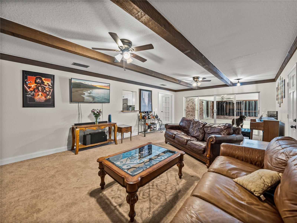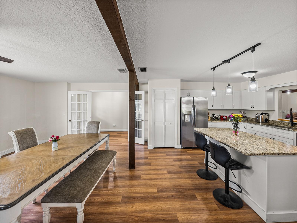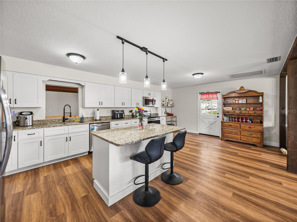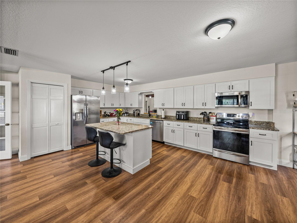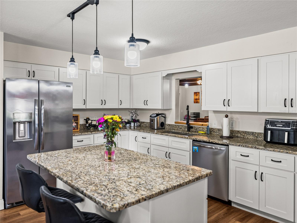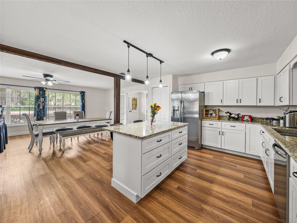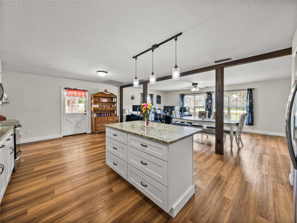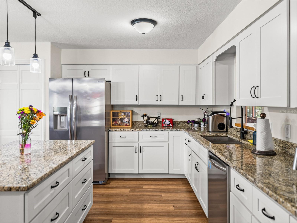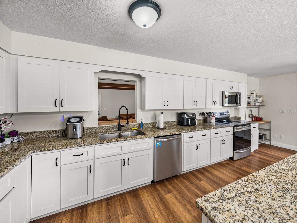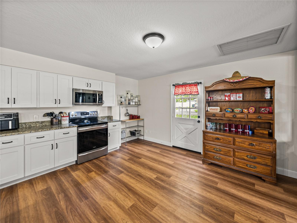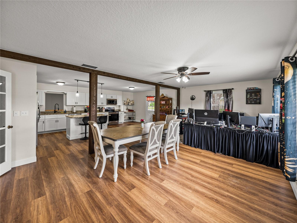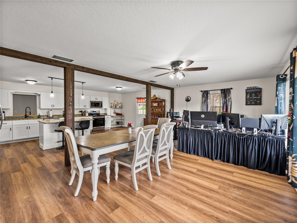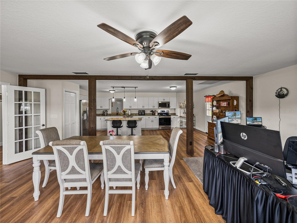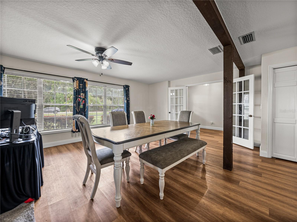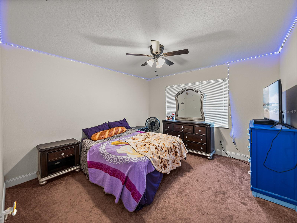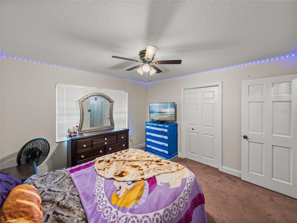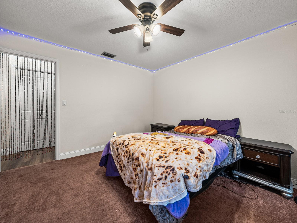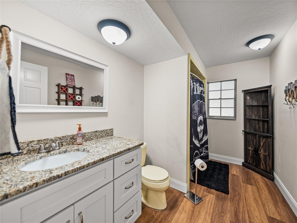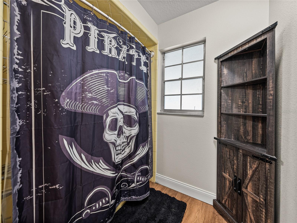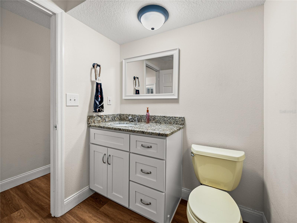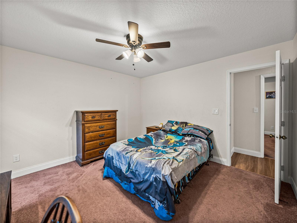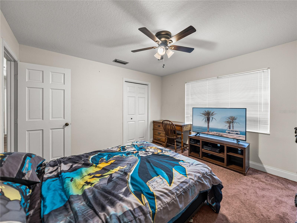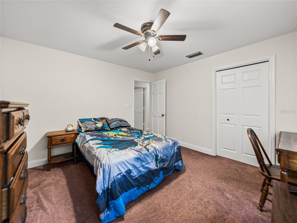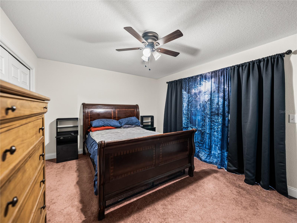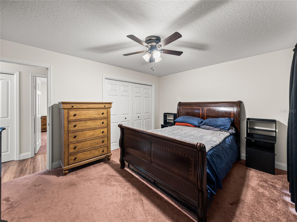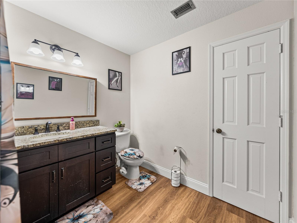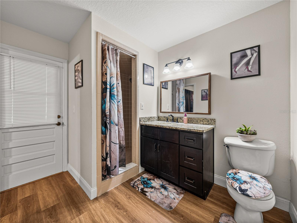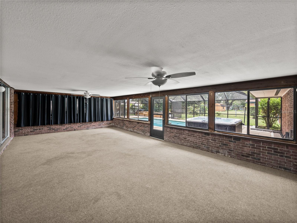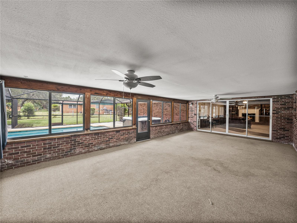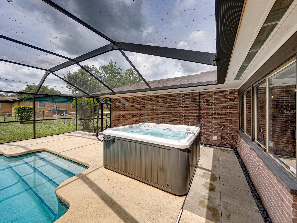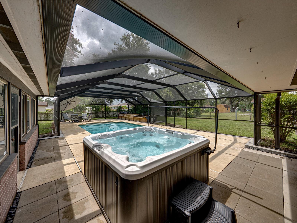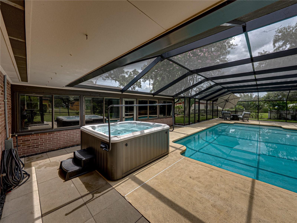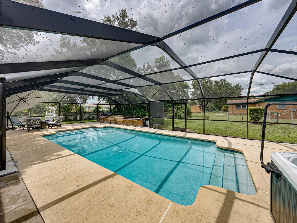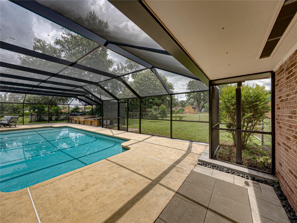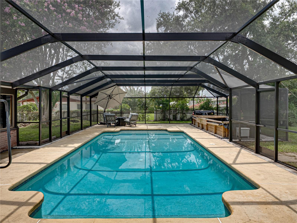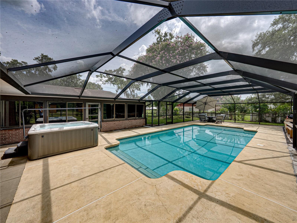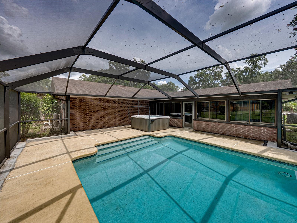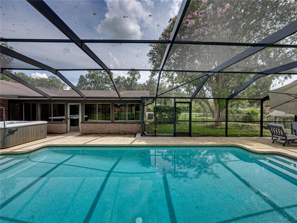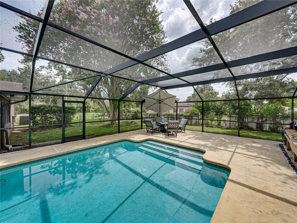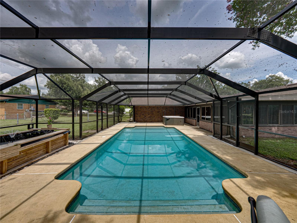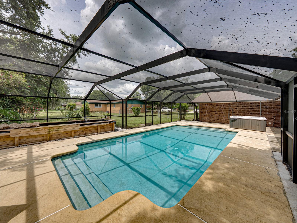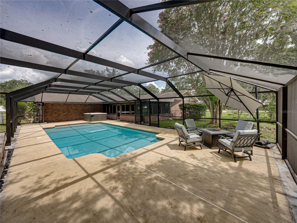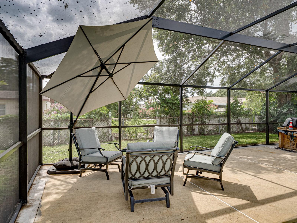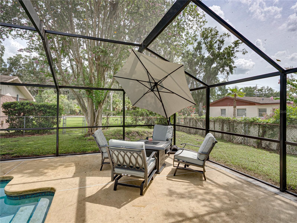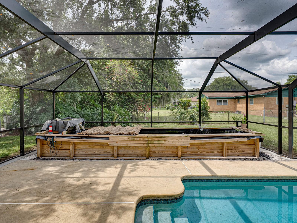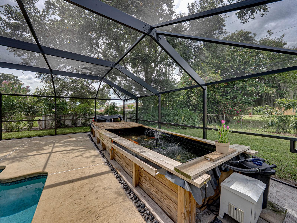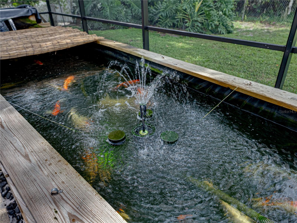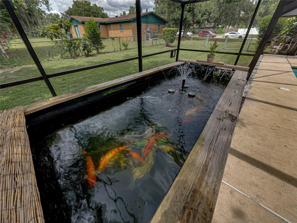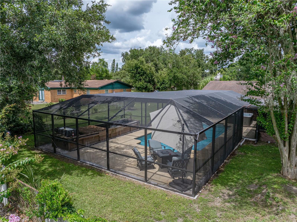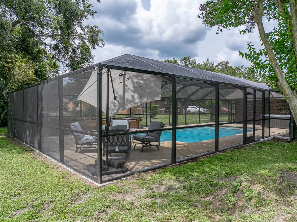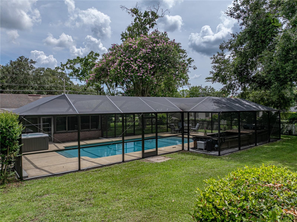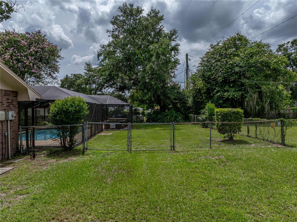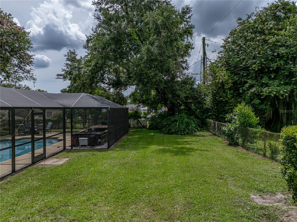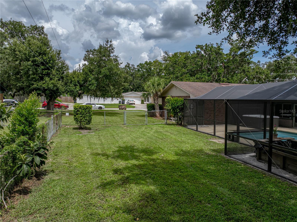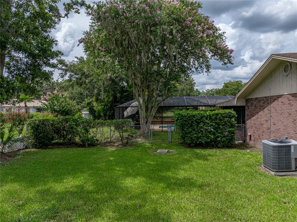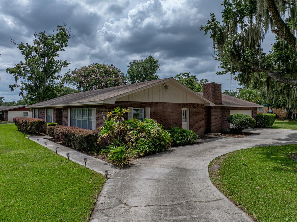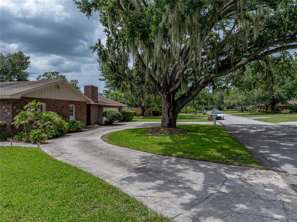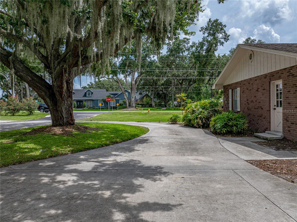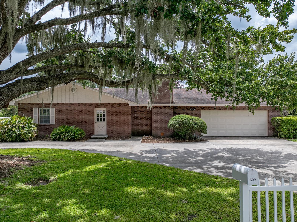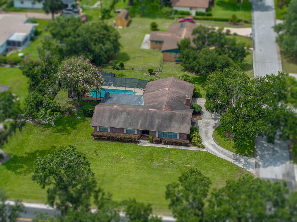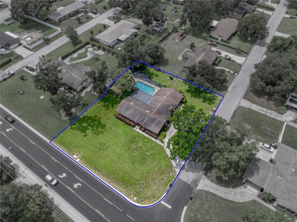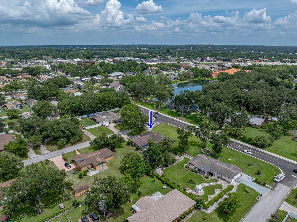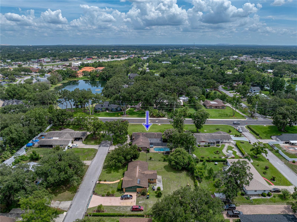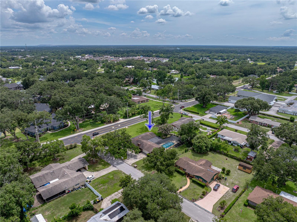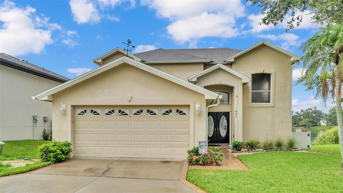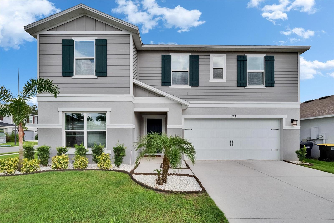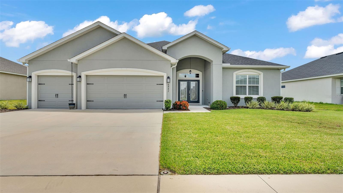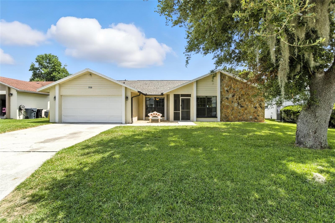609 Pipkin Road, LAKELAND, FL 33813
Property Photos
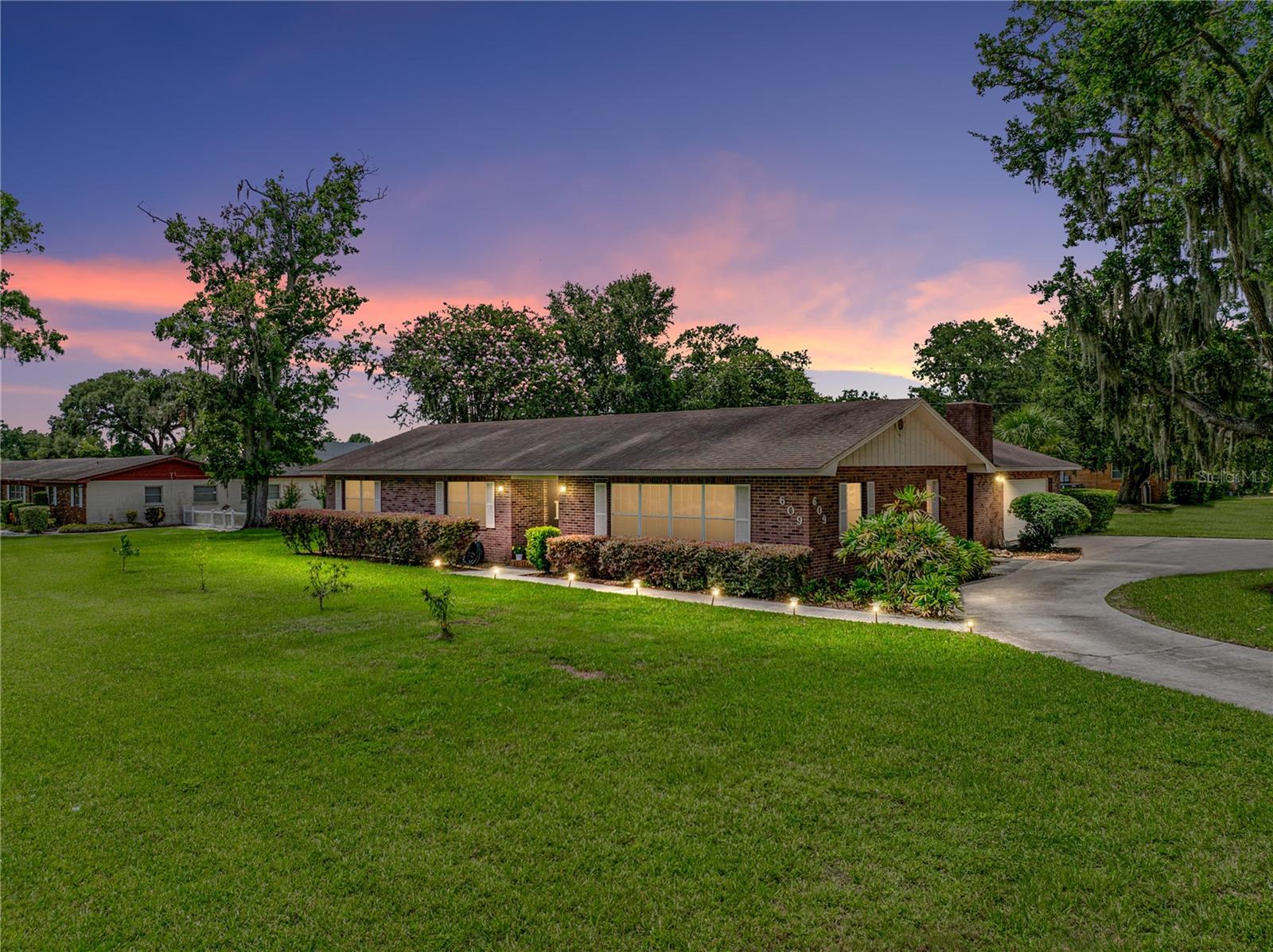
Would you like to sell your home before you purchase this one?
Priced at Only: $489,000
For more Information Call:
Address: 609 Pipkin Road, LAKELAND, FL 33813
Property Location and Similar Properties
- MLS#: TB8405725 ( Residential )
- Street Address: 609 Pipkin Road
- Viewed: 6
- Price: $489,000
- Price sqft: $148
- Waterfront: No
- Year Built: 1971
- Bldg sqft: 3306
- Bedrooms: 3
- Total Baths: 2
- Full Baths: 2
- Garage / Parking Spaces: 2
- Days On Market: 3
- Additional Information
- Geolocation: 27.9752 / -81.9658
- County: POLK
- City: LAKELAND
- Zipcode: 33813
- Subdivision: Gilmore Stockards
- Elementary School: Medulla Elem
- Middle School: Southwest
- High School: George Jenkins
- Provided by: COLDWELL BANKER REALTY
- Contact: Carol Romeo
- 813-685-7755

- DMCA Notice
-
DescriptionLocation, Location, Location is it for this 3BR/2BA pool home situated on an over half acre corner lot. Upon entering, you will find newer wood look, vinyl flooring throughout the Kitchen, Dining room, hall, and guest bath. To the immediate right, through french doors, you will find a quite spacious Kitchen and Dining room accented with wood beams. Showcasing the Kitchen are 2 year old stainless appliances, granite counters, an island with additional storage, and eat in space. The Dining room is equally generous in size makes for a cozy family gathering place. To the left of entry, you will find a hall leading to a full guest bathroom as well as two secondary bedrooms, both with walk in closets. You will also find the Primary bedroom boasting an En Suite bathroom with a fully tiled walk in shower. The primary bedroom has sliders that lead you out to the enclosed patio. Moving further into the home, you enter the Living room with built in features, a fireplace, wood beam ceiling accents, a pass thru window from the Kitchen, and sliders to the enclosed patio. In the Living room you will start to envision relaxing evenings at home or those fun game nights with friends. The Patio and Pool area can be your oasis! Enjoy your morning coffee watching the sunrise or evening cocktail during sunset. Additional upgrades include a new fan and UV lights in the air handler, pool cage added last 18 months, pool pump within last 2 years, and all cabinets in Kitchen and bathrooms are soft close. This charmer is close to shopping, travel, dining, and entertainment. Schedule an appointment today!
Payment Calculator
- Principal & Interest -
- Property Tax $
- Home Insurance $
- HOA Fees $
- Monthly -
For a Fast & FREE Mortgage Pre-Approval Apply Now
Apply Now
 Apply Now
Apply NowFeatures
Building and Construction
- Covered Spaces: 0.00
- Exterior Features: Rain Gutters, Sliding Doors
- Flooring: Brick, Carpet, Vinyl
- Living Area: 2615.00
- Roof: Shingle
Land Information
- Lot Features: Corner Lot, In County, Paved
School Information
- High School: George Jenkins High
- Middle School: Southwest Middle School
- School Elementary: Medulla Elem
Garage and Parking
- Garage Spaces: 2.00
- Open Parking Spaces: 0.00
Eco-Communities
- Pool Features: Gunite, In Ground, Screen Enclosure
- Water Source: Public
Utilities
- Carport Spaces: 0.00
- Cooling: Central Air
- Heating: Central, Electric
- Pets Allowed: Yes
- Sewer: Septic Tank
- Utilities: Cable Available, Cable Connected, Electricity Available, Electricity Connected, Fire Hydrant, Public
Finance and Tax Information
- Home Owners Association Fee: 0.00
- Insurance Expense: 0.00
- Net Operating Income: 0.00
- Other Expense: 0.00
- Tax Year: 2024
Other Features
- Appliances: Dishwasher, Microwave, Range, Refrigerator
- Country: US
- Interior Features: Built-in Features, Ceiling Fans(s), Eat-in Kitchen, Stone Counters, Thermostat, Walk-In Closet(s)
- Legal Description: BEG SE COR OF NW1/4 RUN W 186.36 FT N 25 FT TO POB CONT N 180 FT W 136 FT S 180 FT E 136 FT TO POB BEING LOT 1 BLK B UNRE GILMORE & STOCKARDS SUB LESS ADDNL RD R/W PER OR 11374-592
- Levels: One
- Area Major: 33813 - Lakeland
- Occupant Type: Owner
- Parcel Number: 23-29-12-000000-032300
- Style: Ranch
- View: Pool
- Zoning Code: R-2
Similar Properties
Nearby Subdivisions
A
Alamanda
Alamanda Add
Ashley
Ashley Add
Ashton Oaks
Avon Villa
Avon Villa Sub
Benford Heights
Brookside Bluff
Carlisle Heights
Christina Lakes
Christina Oaks Ph 02
Christina Oaks Ph I
Christina Woods
Christina Woods Ph 09
Cimarron South
Cliffside Woods
Colony Club Estates
Colony Park Add
Crescent Woods
Cresthaven
Crews Lake Hills Ph Iii Add
Dorman Acres
Eaglebrooke
Eaglebrooke North
Eaglebrooke Ph 01
Eaglebrooke Ph 02
Eaglebrooke Ph 02a
Eaglebrooke Ph 5a
Emerald Cove
Englelake
Englelake Sub
Executive Estates
Gilmore Stockards
Gilmore & Stockards
Groveglen Sub
Hallam Co
Hallam Co Sub
Hallam & Co Sub
Hallam Court Sub
Hallam Preserve East
Hallam Preserve West A Phase T
Hallam Preserve West A Three
Hallam Preserve West J
Hamilton Place
Hamilton South
Harden Oak Sub
Hartford Estates
Haskell Homes
Hickory Ridge Add
High Vista
Highland Hills South
Highland Oaks
Highland Station
Highlands Addition
Highlands Creek
Highlands Crossing Ph. 2
Indian Hills Sub
Indian Sky Estates
Indian Trails
Kellsmont
Kellsmont Sub
Knights Glen
Lake Point
Lake Point South
Lake Point South Pb 68 Pgs 1
Lake Victoria Sub
Laurel Pointe
Magnolia Estates
Meadows
Meadowsscott Lake Crk
Medulla Gardens
Merriam Heights
Montclair
Morningview Sub
Mountain Lake
None
Oak Glen
Parkside
Pinnacle
Reva Heights Rep
Scott Lake Estates
Scott Lake Hills
Scottsland South Sub
Shadow Run
Shady Lk Ests
South Florida Villas Ph 01
South Point
Southchase
Springs Oaks
Stoney Pointe Ph 01
Stoney Pointe Ph 02
Stoney Pointe Ph 03-b
Stoney Pointe Ph 03b
Sunny Glen Ph 02
Sunny Glen Ph 03
Tomar Heights Sub
Treymont Ph 2
Valley High
Valley Hill
Village South
Villas 03
Villas Iii
Villasthe 02
Vista Hills
W F Hallam Cos Farming Truck
Waterview Sub
Whisper Woods At Eaglebrooke

- Marian Casteel, BrkrAssc,REALTOR ®
- Tropic Shores Realty
- CLIENT FOCUSED! RESULTS DRIVEN! SERVICE YOU CAN COUNT ON!
- Mobile: 352.601.6367
- Mobile: 352.601.6367
- 352.601.6367
- mariancasteel@yahoo.com


