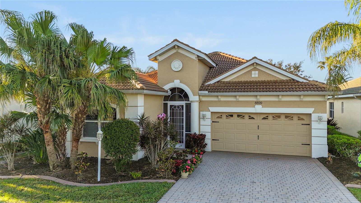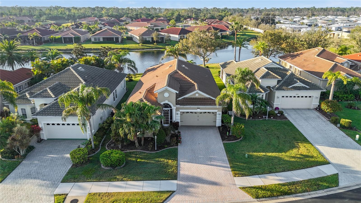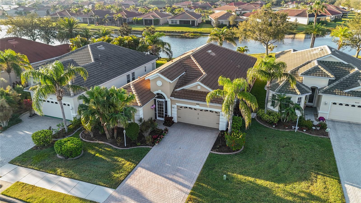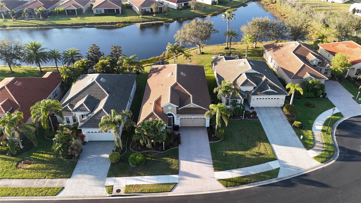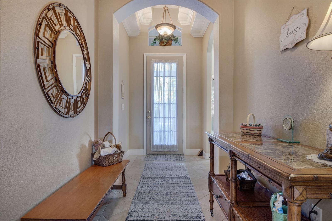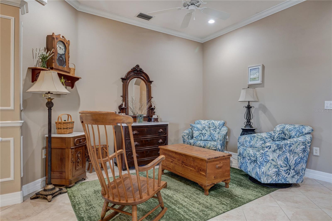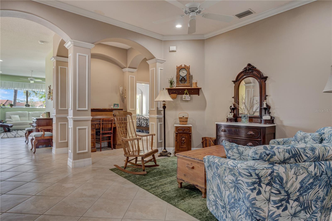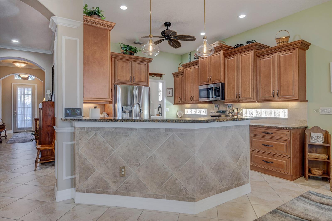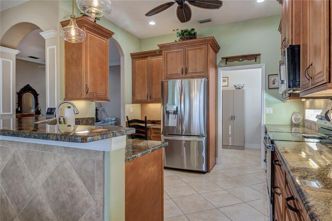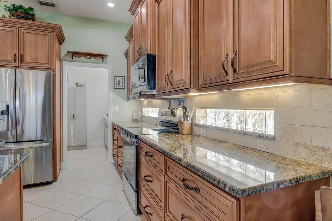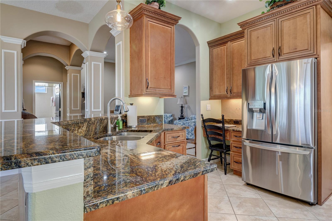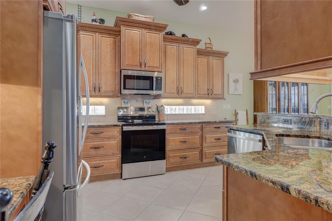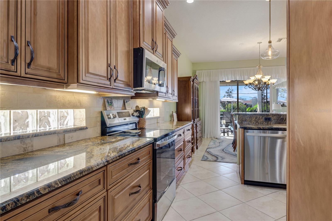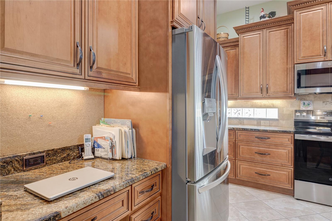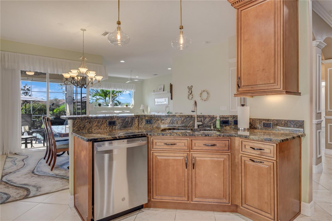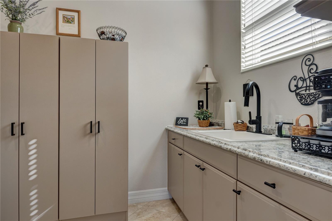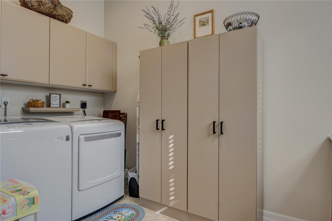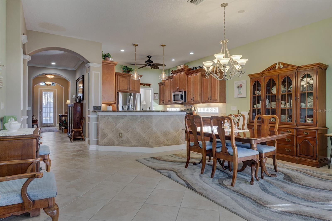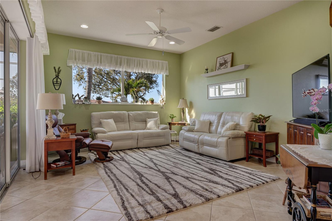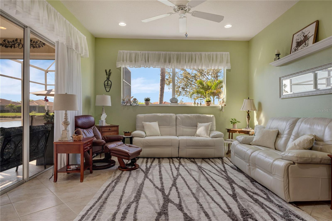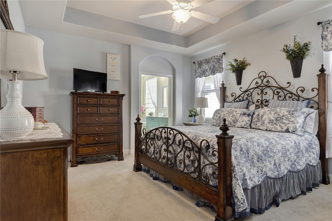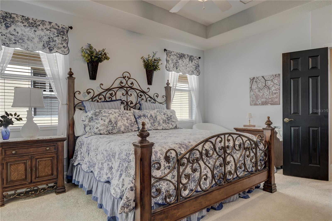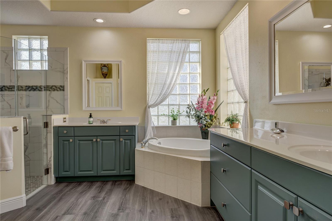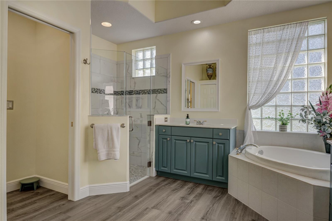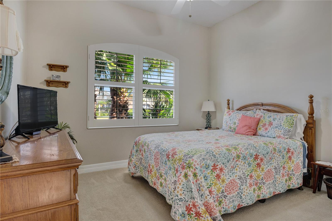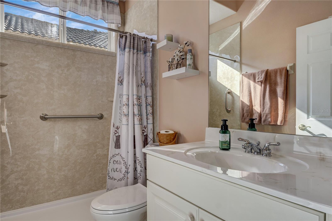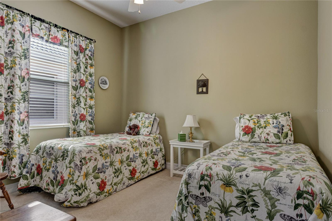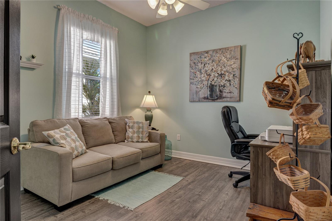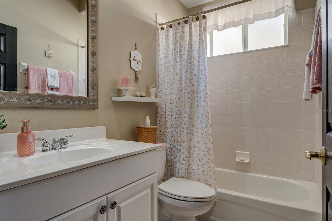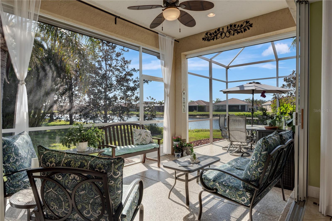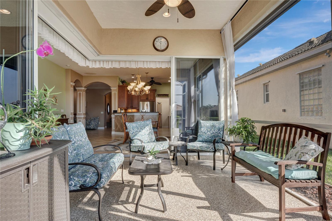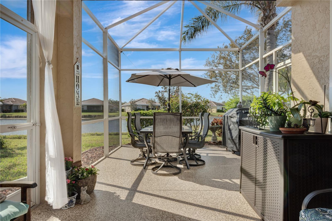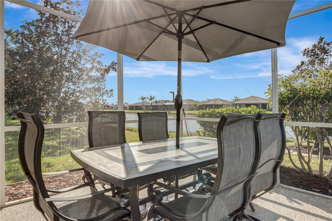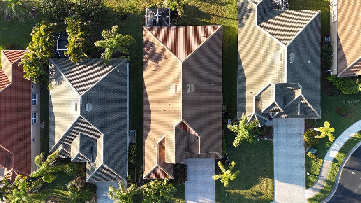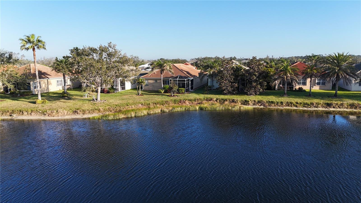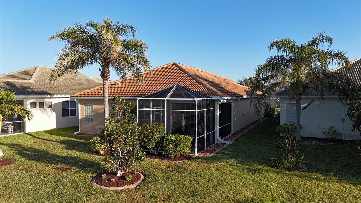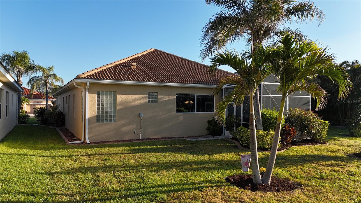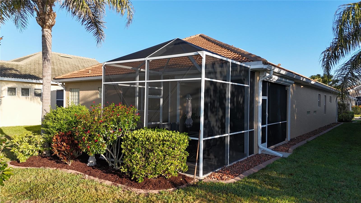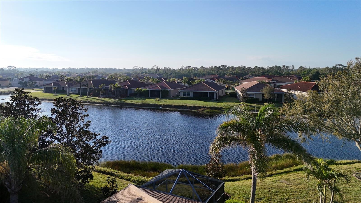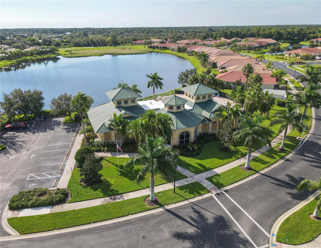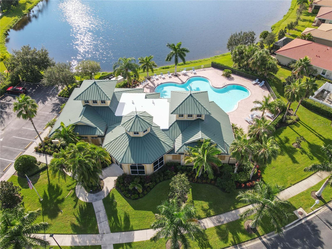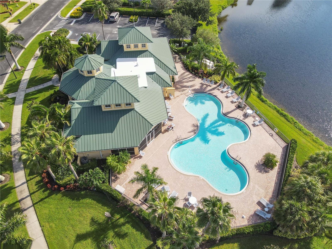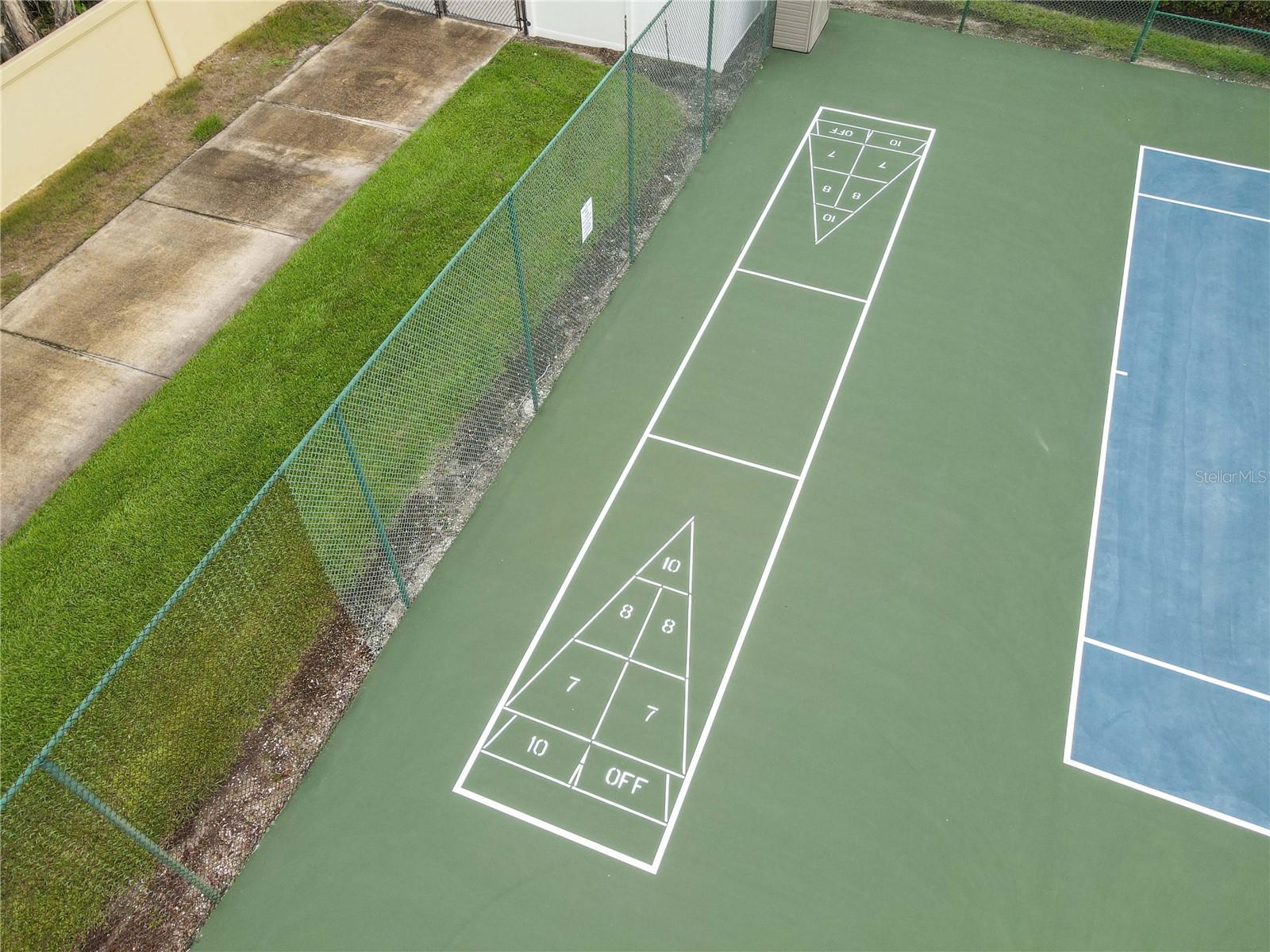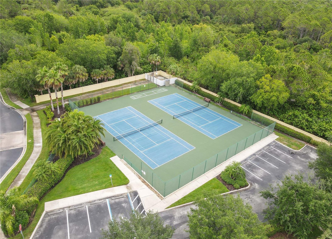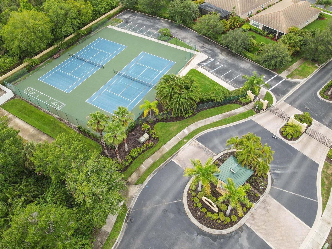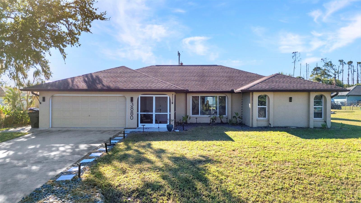8899 Eagle Bay Court, NORTH PORT, FL 34287
Property Photos
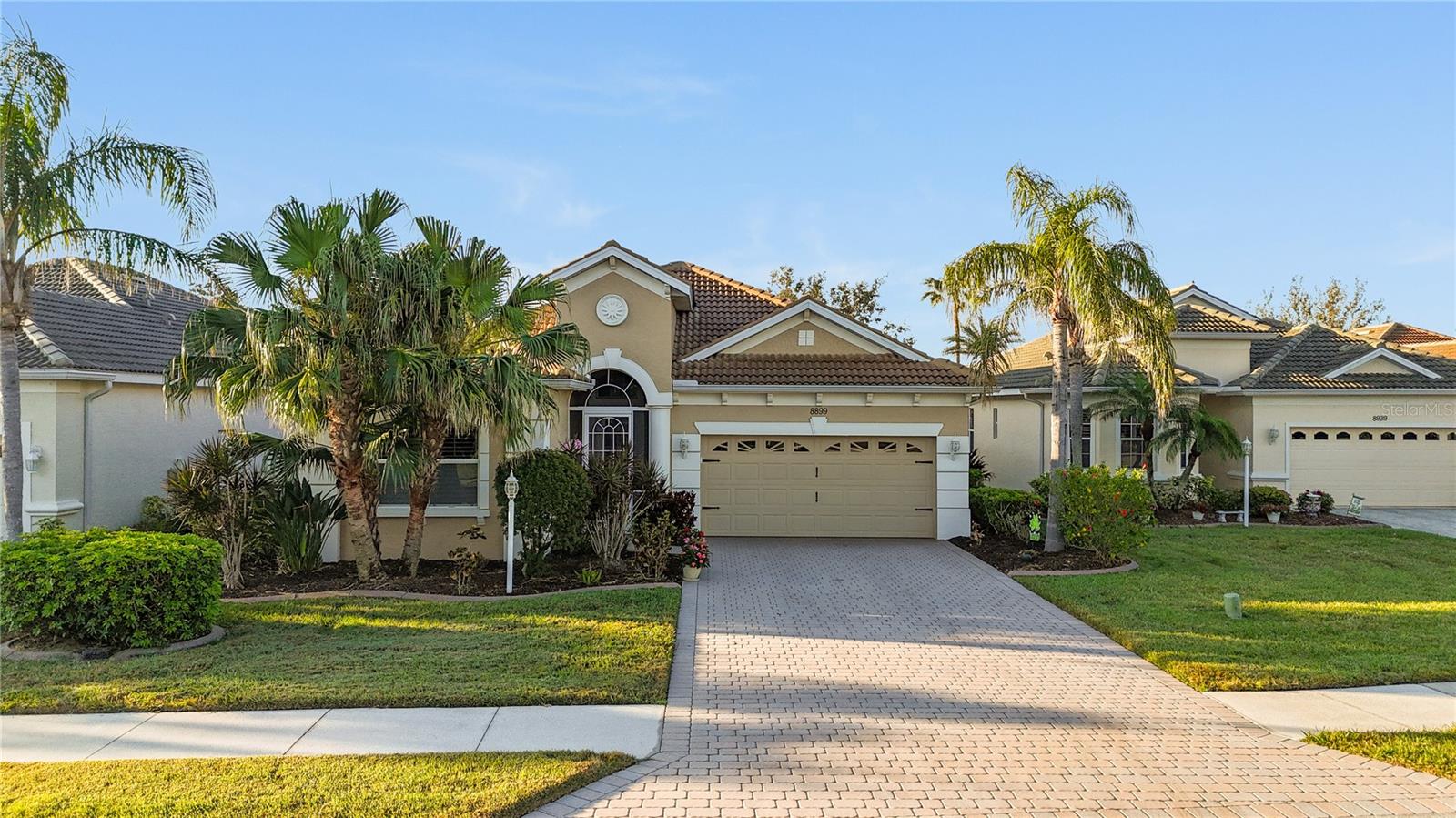
Would you like to sell your home before you purchase this one?
Priced at Only: $456,000
For more Information Call:
Address: 8899 Eagle Bay Court, NORTH PORT, FL 34287
Property Location and Similar Properties
- MLS#: C7506828 ( Residential )
- Street Address: 8899 Eagle Bay Court
- Viewed: 27
- Price: $456,000
- Price sqft: $156
- Waterfront: Yes
- Wateraccess: Yes
- Waterfront Type: Lake Front
- Year Built: 2005
- Bldg sqft: 2915
- Bedrooms: 4
- Total Baths: 3
- Full Baths: 3
- Garage / Parking Spaces: 2
- Days On Market: 42
- Additional Information
- Geolocation: 27.0376 / -82.2601
- County: SARASOTA
- City: NORTH PORT
- Zipcode: 34287
- Subdivision: Talon Bay
- Elementary School: Lamarque
- Middle School: Heron Creek
- High School: North Port
- Provided by: RE/MAX ALLIANCE GROUP
- Contact: Jason Ester
- 941-429-3506

- DMCA Notice
-
Description*3d virtual tour* talon bay is a very friendly & gated community with 7 lakes, a beautiful club house with resort style heated pool, exercise room, library & large screened room with a gas grill for entertaining or events. The moment you enter through the gates you will feel right at home! This exceptionally beautiful 2200+ sq. Foot home features 4 bedrooms, 3 bathrooms & a 2 car garage with a lake view! Pull into the driveway and be impressed with tropical landscaping at front to back including green grass, mulch, curbing, irrigation, palm trees & the scent of flowers in bloom as you admire your new "home. " a welcoming screened in front porch is a great seating area to enjoy your morning coffee & the gorgeous weather fl has to offer! Open the front door to be impressed by charming archways, high ceilings, rounded corner wall edges & an open floor plan. Ornamental tray ceilings with crown molding line your main living space, with ceramic tile flooring making cleaning a breeze & pet friendly! Any chef would love to cook in this completely remodeled kitchen that boasts a desk area with pegboard to keep track of grocery lists & appointments, custom solid wood cabinets with molding & soft close feature, stone backsplash, under cabinet lights, closet pantry, plant shelves, recessed lighting & glass blocks above the granite countertops that show off a unique prismatic patterned light reflection. Still not impressed? How about the new stainless steel appliances being included in the sale? A well appointed breakfast bar overlooks your open & spacious family room that has a large window allowing the natural light in, if it gets to hot just ask "alexa" to put down the electric shade! The adjoining dining area is perfect for entertaining guests & enjoying a home cooked meal. Off the kitchen through a pocket door is the transformed custom laundry room, complete with additional storage & coffee bar! A quaint living room, is the coziest of spots, this would make a nice reading corner, gathering spot or a peaceful relaxation space. Bedrooms 2 & 3 along with a recently remodeled handicap accessible guest bath, are across the home from the master and they feature ceiling fan, window & private closet. The master suite showcases carpet, walk in closet, dual windows & a bright en suite bath that features separate dual sinks, make up vanity, private water closet, shower, linen closet & garden bath. Bedroom #4 and bathroom #3 are located next to the master bedroom. All of the bedrooms are equipped with plant shelves that allow for extra decorating or storage space. 90 degree sliding doors allow the outdoors in, step outside & immerse yourself in sunshine, relaxation or entertain with style. The lanai is the perfect spot to birdwatch, dine outdoors or enjoy an evening drink while the clouds reflect from the lake sunsets & a bask of orange, pinks & yellows fill the nighttime sky. For added peace of mind, this home features hurricane impact windows and roll down shutters on the lanai! Flood zone x so no flood insurance required! This home is in the section of the hoa that covered by fidelity, which gives you amazing benefits included such as: new exterior paint every 7 years, irrigation, mowing, roof pressure washing, roof repairs (non hurricane) & replacement (30 years)! Come enjoy living minutes from wellen park, venice island, picturesque beaches, top rated golf courses & delicious restaurants. Call to set up your showing today!
Payment Calculator
- Principal & Interest -
- Property Tax $
- Home Insurance $
- HOA Fees $
- Monthly -
For a Fast & FREE Mortgage Pre-Approval Apply Now
Apply Now
 Apply Now
Apply NowFeatures
Building and Construction
- Covered Spaces: 0.00
- Exterior Features: Irrigation System, Lighting, Private Mailbox, Rain Gutters, Sidewalk, Sliding Doors
- Flooring: Carpet, Ceramic Tile, Epoxy
- Living Area: 2236.00
- Roof: Tile
Property Information
- Property Condition: Completed
Land Information
- Lot Features: Cleared, Cul-De-Sac, City Limits, In County, Landscaped, Level, Sidewalk, Paved, Private
School Information
- High School: North Port High
- Middle School: Heron Creek Middle
- School Elementary: Lamarque Elementary
Garage and Parking
- Garage Spaces: 2.00
- Open Parking Spaces: 0.00
- Parking Features: Driveway, Garage Door Opener
Eco-Communities
- Water Source: Canal/Lake For Irrigation, Public
Utilities
- Carport Spaces: 0.00
- Cooling: Central Air
- Heating: Central
- Pets Allowed: Breed Restrictions, Cats OK, Dogs OK, Yes
- Sewer: Public Sewer
- Utilities: BB/HS Internet Available, Cable Connected, Electricity Connected, Phone Available, Public, Sewer Connected, Sprinkler Recycled, Underground Utilities, Water Connected
Finance and Tax Information
- Home Owners Association Fee Includes: Cable TV, Pool, Escrow Reserves Fund, Internet, Maintenance Structure, Maintenance Grounds, Maintenance, Private Road, Recreational Facilities
- Home Owners Association Fee: 223.00
- Insurance Expense: 0.00
- Net Operating Income: 0.00
- Other Expense: 0.00
- Tax Year: 2024
Other Features
- Accessibility Features: Visitor Bathroom, Grip-Accessible Features
- Appliances: Dishwasher, Disposal, Dryer, Electric Water Heater, Microwave, Range, Refrigerator, Washer
- Association Name: Keys Caldwell
- Association Phone: 941-408-8293
- Country: US
- Furnished: Unfurnished
- Interior Features: Ceiling Fans(s), Crown Molding, Eat-in Kitchen, High Ceilings, Open Floorplan, Primary Bedroom Main Floor, Solid Wood Cabinets, Split Bedroom, Stone Counters, Thermostat, Tray Ceiling(s), Walk-In Closet(s)
- Legal Description: LOT 9, BLK J, TALON BAY UNIT 1
- Levels: One
- Area Major: 34287 - North Port/Venice
- Occupant Type: Owner
- Parcel Number: 0792070005
- Style: Florida
- View: Water
- Views: 27
- Zoning Code: PCDN
Similar Properties
Nearby Subdivisions
Central Parc
Charlston Park
Country Club Estates
Harbour Isle Estates
Heron Creek
North Port
North Port Charlotte Cntry Clu
North Port Charlotte Country C
Not Applicable
Port Charlotte
Port Charlotte 15 Rep 02
Port Charlotte 15th Add 02 Pt
Port Charlotte 1st Replat41th
Port Charlotte 41 Rep 01
Port Charlotte Section 36
Port Charlotte Sub
Port Charlotte Sub 01
Port Charlotte Sub 03
Port Charlotte Sub 04
Port Charlotte Sub 07
Port Charlotte Sub 10
Port Charlotte Sub 13
Port Charlotte Sub 15
Port Charlotte Sub 35
Port Charlotte Sub 36
Port Charlotte Sub 37
Port Charlotte Sub 38
Port Charlotte Sub 39
Port Charlotte Sub 40
Port Charlotte Sub 41
Port Charlotte Sub 42
Port Charlotte Sub 50
Port Charlotte Sub 52
Port Charlotte Sub 55
Sabal Trace
Talon Bay
Villas At Charleston Park
Villas At Charleston Park Ph 0
Villas Of Sabal Trace
Villas Of Sabal Trace Ph 2
Warm Mineral Spgs
Warm Mineral Springs
Warm Spgs Sub
Watercress Cove

- Marian Casteel, BrkrAssc,REALTOR ®
- Tropic Shores Realty
- CLIENT FOCUSED! RESULTS DRIVEN! SERVICE YOU CAN COUNT ON!
- Mobile: 352.601.6367
- Mobile: 352.601.6367
- 352.601.6367
- mariancasteel@yahoo.com


