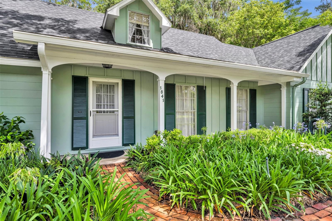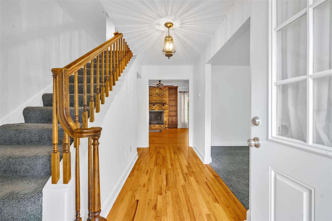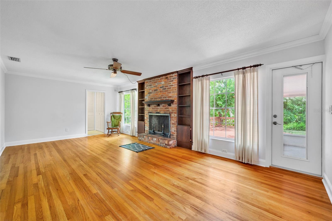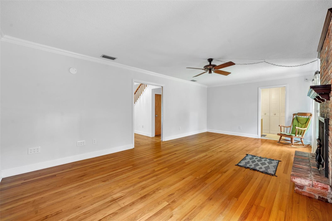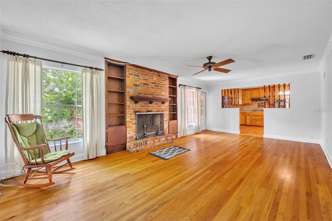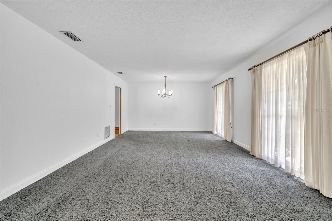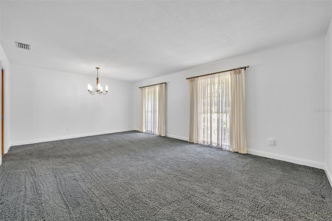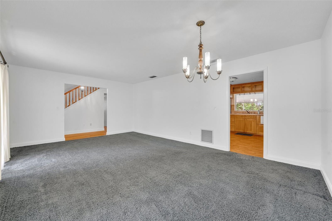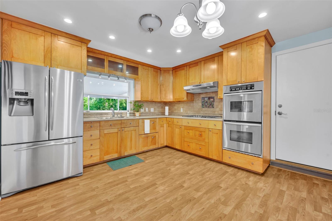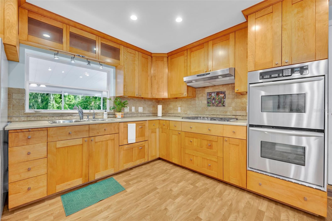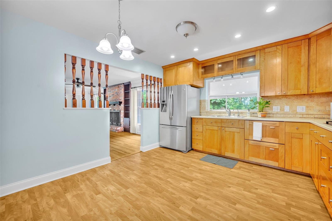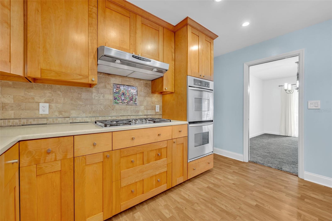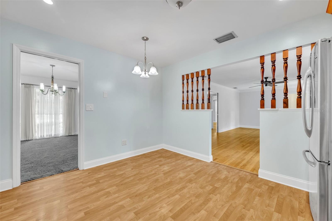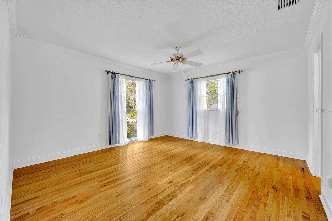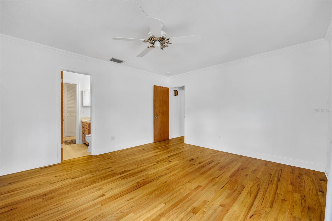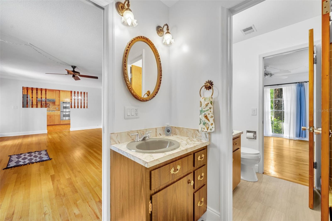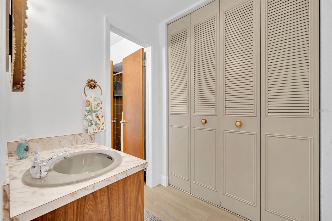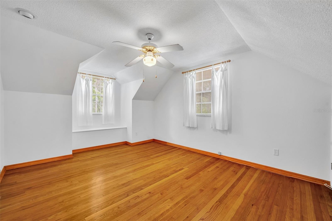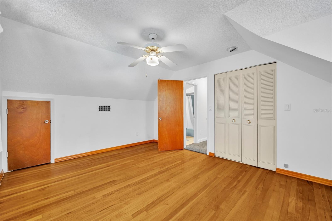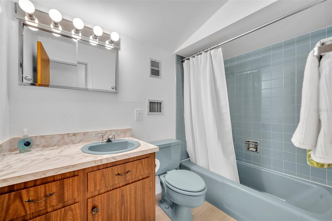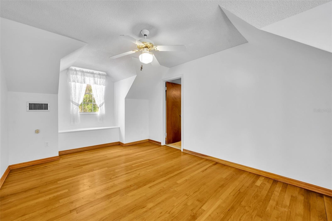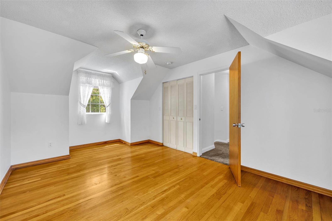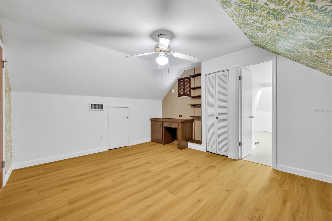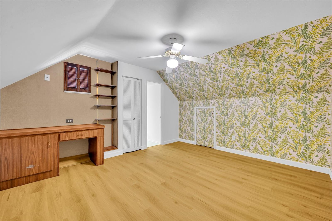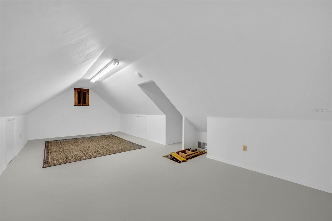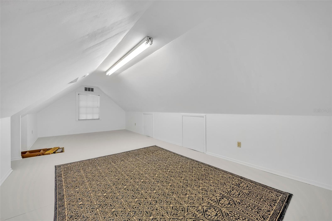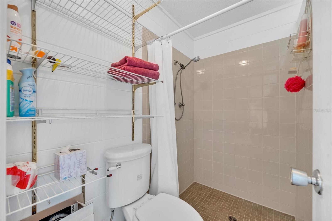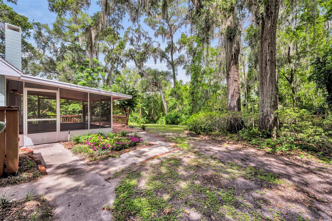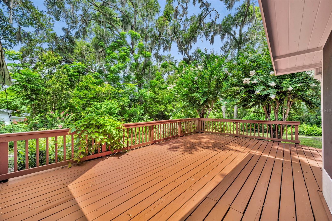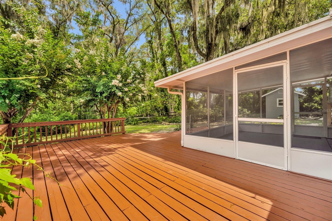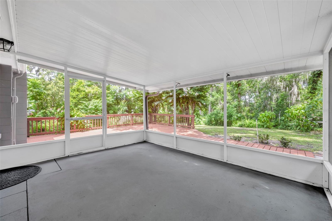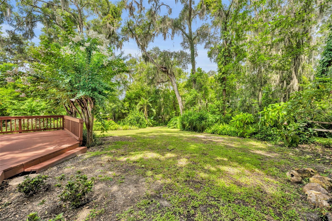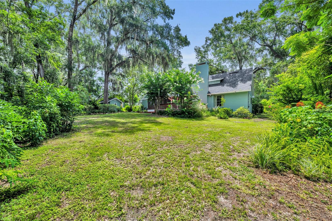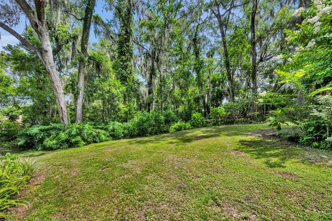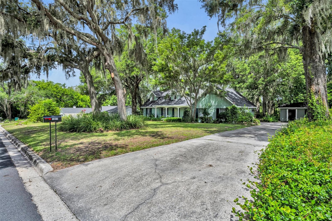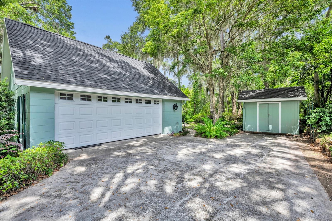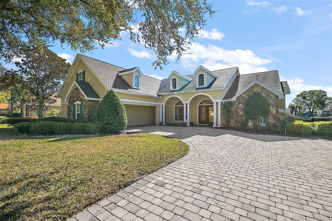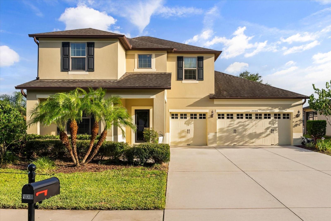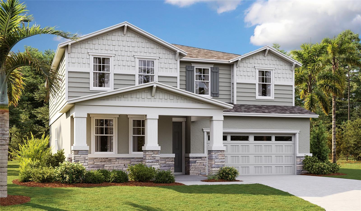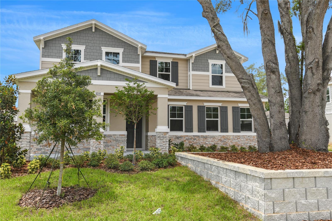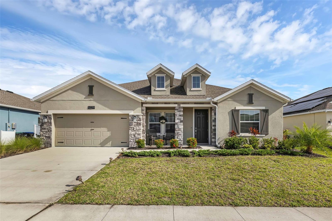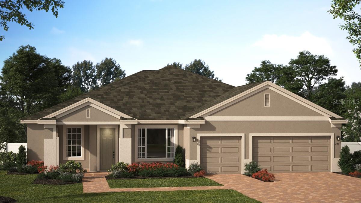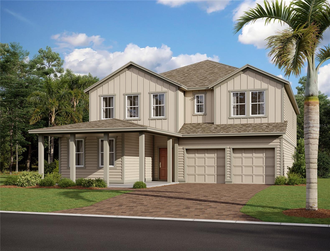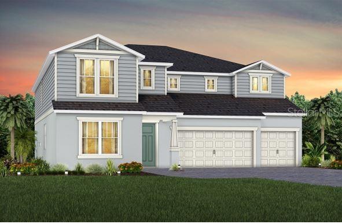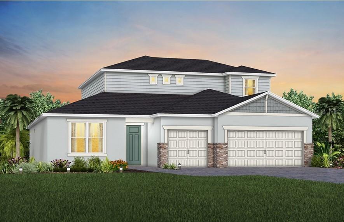1841 Normandy Drive, MOUNT DORA, FL 32757
Property Photos
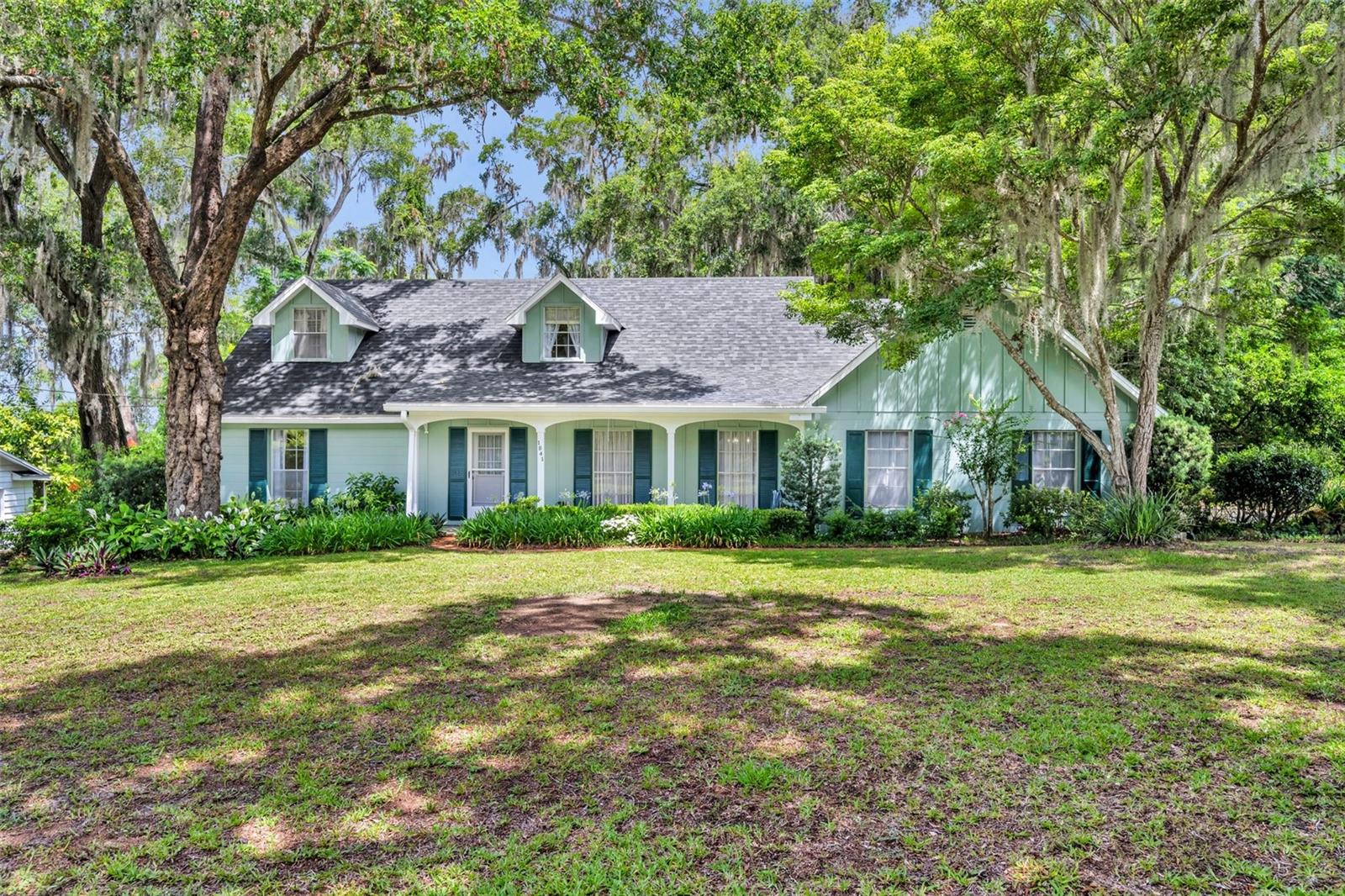
Would you like to sell your home before you purchase this one?
Priced at Only: $625,000
For more Information Call:
Address: 1841 Normandy Drive, MOUNT DORA, FL 32757
Property Location and Similar Properties
- MLS#: G5098936 ( Residential )
- Street Address: 1841 Normandy Drive
- Viewed: 3
- Price: $625,000
- Price sqft: $197
- Waterfront: No
- Year Built: 1970
- Bldg sqft: 3178
- Bedrooms: 4
- Total Baths: 3
- Full Baths: 3
- Garage / Parking Spaces: 2
- Days On Market: 8
- Additional Information
- Geolocation: 28.8132 / -81.6538
- County: LAKE
- City: MOUNT DORA
- Zipcode: 32757
- Provided by: BHHS FLORIDA REALTY
- Contact: Lynn O'Connor
- 352-729-7325

- DMCA Notice
-
DescriptionWelcome to the popular Pinecrest neighborhood! This roomy 4 bedroom, 3 bath was a Matshe custom built for the owner. New roof 7/2024, AC 8/2011, Gas Hot Water Heater 8/2012, NO HOA! Walk or bike around scenic Lake Gertrude. Close to downtown Mt. Dora. Enjoy shopping, restaurants, yearly festivals and boating! Oak flooring, carpeted Living Room and Dining Room. New Luxury vinyl tile in 2 bathrooms and one upstairs bedroom (2025). Family Room with fireplace opens to a screened patio and deck with view and access to the beautiful landscaped backyard. Eat in kitchen has custom wood cabinets and stainless steel appliances. The Primary Suite, on main level, offers a bath w/shower and vanity sink. Connects to a private dressing area with an additional vanity sink, and large closet space. Three upstairs bedrooms share a full bath, with a tub and shower. Also upstairs is an approx 300 sqft extra storage room, or playroom over the 2 car garage. The convenient garage with bath offers a toilet, and walk in shower and a door to the backyard! Enjoy this lovely, very private backyard. Perfect for entertaining and BBQ's. Many happy family memories have been made here! Home Warranty with accepted offer.
Payment Calculator
- Principal & Interest -
- Property Tax $
- Home Insurance $
- HOA Fees $
- Monthly -
For a Fast & FREE Mortgage Pre-Approval Apply Now
Apply Now
 Apply Now
Apply NowFeatures
Building and Construction
- Covered Spaces: 0.00
- Exterior Features: Garden, Lighting, Private Mailbox, Rain Gutters, Sprinkler Metered, Storage
- Flooring: Carpet, Other, Wood
- Living Area: 1890.00
- Other Structures: Shed(s)
- Roof: Shingle
Property Information
- Property Condition: Completed
Land Information
- Lot Features: City Limits, Irregular Lot, Landscaped, Level, Private, Paved
Garage and Parking
- Garage Spaces: 2.00
- Open Parking Spaces: 0.00
- Parking Features: Bath In Garage, Curb Parking, Driveway, Garage Door Opener, Garage Faces Side, Ground Level, Workshop in Garage
Eco-Communities
- Water Source: Public
Utilities
- Carport Spaces: 0.00
- Cooling: Central Air
- Heating: Electric
- Pets Allowed: Yes
- Sewer: Septic Tank
- Utilities: BB/HS Internet Available, Cable Available, Electricity Available, Electricity Connected, Fire Hydrant, Phone Available, Public, Sprinkler Meter
Finance and Tax Information
- Home Owners Association Fee: 0.00
- Insurance Expense: 0.00
- Net Operating Income: 0.00
- Other Expense: 0.00
- Tax Year: 2024
Other Features
- Appliances: Built-In Oven, Cooktop, Dishwasher, Exhaust Fan, Gas Water Heater, Ice Maker, Microwave, Refrigerator
- Country: US
- Furnished: Unfurnished
- Interior Features: Ceiling Fans(s), High Ceilings, Kitchen/Family Room Combo, Living Room/Dining Room Combo, Primary Bedroom Main Floor, Solid Wood Cabinets, Thermostat, Vaulted Ceiling(s), Window Treatments
- Legal Description: MOUNT DORA PINE CREST FROM SW COR OF SE 1/4 OF NW 1/4 RUN E 25 FT TO E R/W OF OVERLOOK DR N 0-32-30 W ALONG SAID E R/W LINE 1550 FT N 5-33-30 E 150.58 FT S 89-34-30 E 208.40 FT N 0-32-30 W 297.78 FT N 89-26-30 E 70 FT FOR POB CONT N 89-26-30 E 143.64 FT S 49-48-30 E 108.90 FT TO NW'LY R/W LINE OF NORMANDY DR S 50-06-30 W ALONG SAID NW'LY R/W LINE 100 FT N 45-10-30 W 200.40 FT TO POB PB 4 PG 15 ORB 362 PG 815 ORB 3626 PG 2039
- Levels: Two
- Area Major: 32757 - Mount Dora
- Occupant Type: Vacant
- Parcel Number: 30-19-27-1600-000-06102
- Possession: Close Of Escrow
- Style: Traditional
- View: Garden, Trees/Woods
- Zoning Code: R-1A
Similar Properties
Nearby Subdivisions
Acreage & Unrec
Bargrove Ph 2
Bargrove Ph I
Bargrove Phase 2
Beauclair
Chesterhill Estates
Cooks Sub
Cottage Way Llc
Cottages On 11th
Country Club Mount Dora Ph 020
Country Club Of Mount Dora
Country Clubmount Fora Ph Ii
Dora Landings
Dora Manor Sub
Dora Parc
Dora Pines Sub
Elysium Club
Foothills Of Mount Dora
Golden Heights
Golden Heights Estates
Golden Heights First Add
Golden Isle
Greater Country Estates
Hacindas Bon Del Pinos
Harding Place
Hillside Estates
Hillside Estates At Stoneybroo
Holly Estates
Holly Estates Phase 1
Holly Estates Phase 2
Kimballs Sub
Lake Dora Pines
Lakes Of Mount Dora
Lakes Of Mount Dora Ph 1
Lakes Of Mount Dora Ph 3
Lakes Of Mount Dora Phase 4a
Lakesmount Dora
Lakesmount Dora Ph 3d
Lakesmount Dora Ph 4b
Lancaster At Loch Leven
Laurel Lea Sub
Laurels Of Mount Dora
Liberty Oaks
Loch Leven
Loch Leven Ph 01
Loch Leven Ph 02
Loch Leven Ph 1
Mount Dora
Mount Dora Cobblehill Sub
Mount Dora Country Club Mount
Mount Dora Dickerman Sub
Mount Dora Dogwood Mountain
Mount Dora Dorset Mount Dora
Mount Dora Forest Heights
Mount Dora Grandview Terrace
Mount Dora High Point At Lake
Mount Dora Hough
Mount Dora Kimballs
Mount Dora Lake Franklin Park
Mount Dora Lakes Mount Dora Ph
Mount Dora Lakes Of Mount Dora
Mount Dora Lancaster At Loch L
Mount Dora Loch Leven Ph 04 Lt
Mount Dora Mount Dora Heights
Mount Dora Overlook At Mount D
Mount Dora Pinecrest Sub
Mount Dora Proper
Mount Dora Pt Rep Pine Crest
Mount Dora Summerbrooke Ph 01
Mount Dora Sunniland
Mount Dora Wolf Creek Ridge Ph
Mt Dora Country Club Mt Dora P
None
Not On The List
Oakfield At Mount Dora
Ola Beach Rep 02
Orangehurst 02
Other
Palm View Acres Sub
Park Wood Of Mount Dora
Pine Crest
Pinecrest
Seasons At Wekiva Ridge
Stoneybrook Hills
Stoneybrook Hills 18
Stoneybrook Hills 60
Stoneybrook Hills A
Stoneybrook Hills Un 02 A
Stoneybrook Hillsb
Sullivan Ranch
Sullivan Ranch Rep Sub
Sullivan Ranch Sub
Summerbrooke
Summerbrooke Ph 4
Summerview At Wolf Creek Ridge
Summerviewwolf Crk Rdg Ph 2b
Sunset Pond Sub
Sylvan Shores
Tangerine
Timberwalk
Timberwalk Ph 1
Timberwalk Phase 2
Trailside
Trailside Phase 1
Unk
W E Hudsons Sub
West Sylvan Shores
Wolf Creek Ridge

- Marian Casteel, BrkrAssc,REALTOR ®
- Tropic Shores Realty
- CLIENT FOCUSED! RESULTS DRIVEN! SERVICE YOU CAN COUNT ON!
- Mobile: 352.601.6367
- Mobile: 352.601.6367
- 352.601.6367
- mariancasteel@yahoo.com


