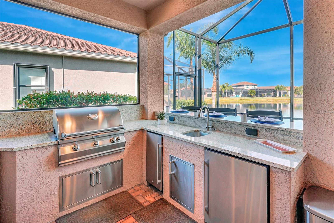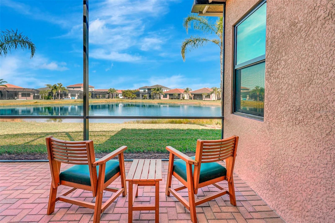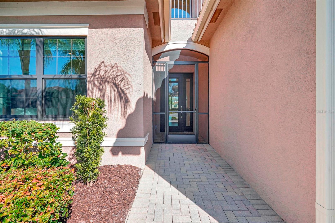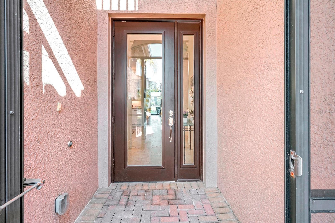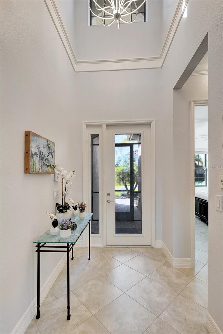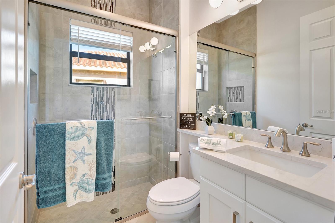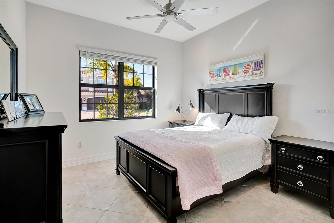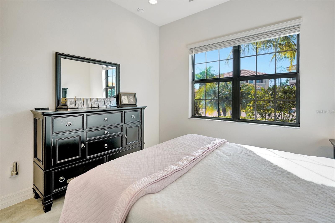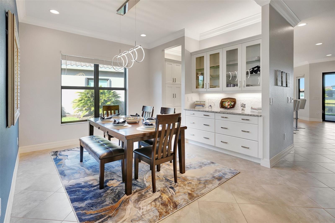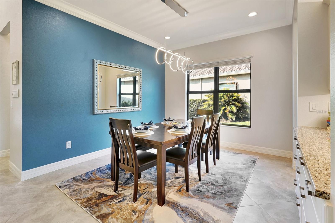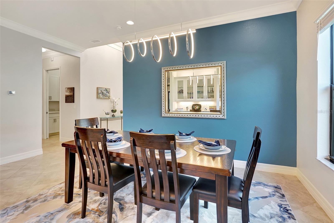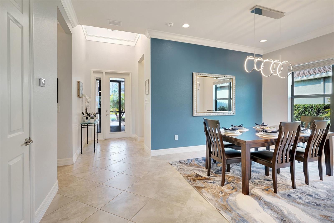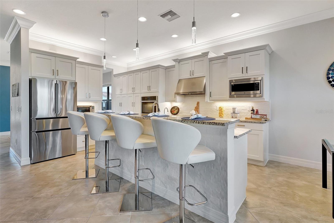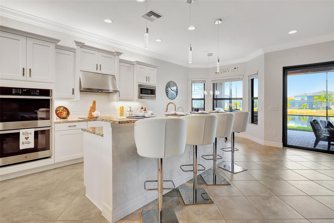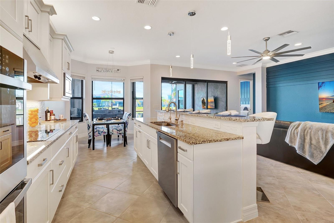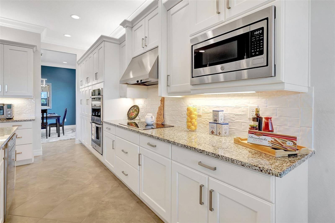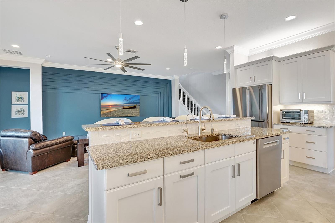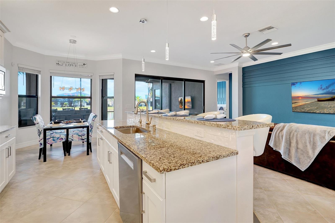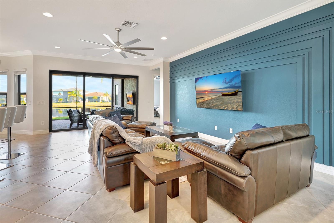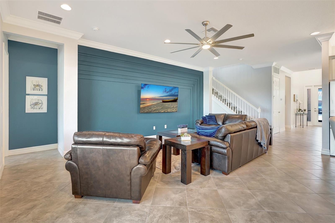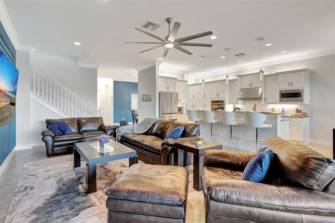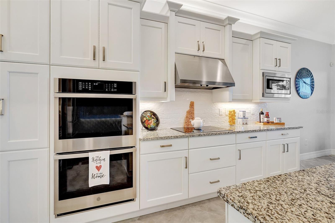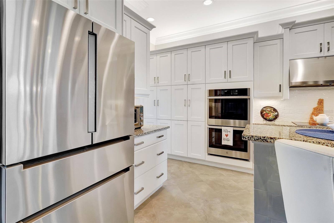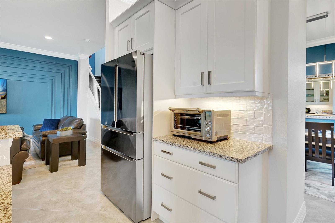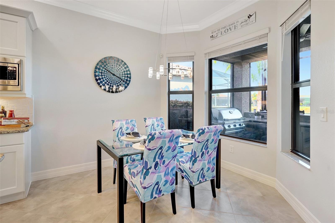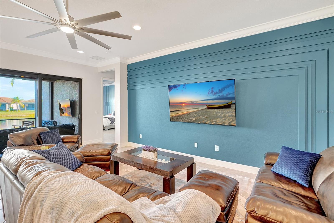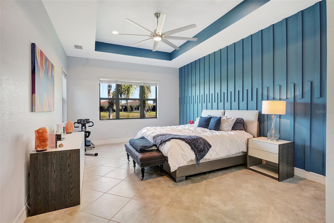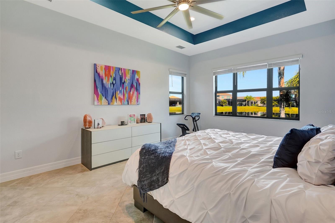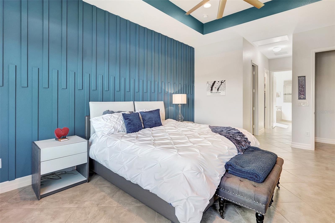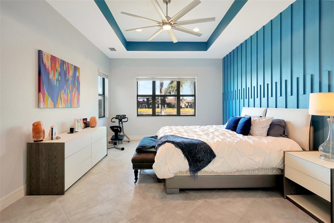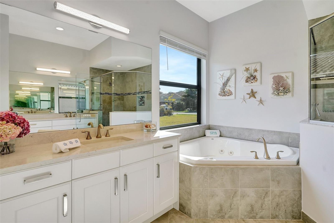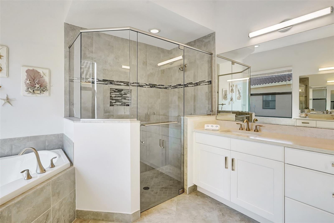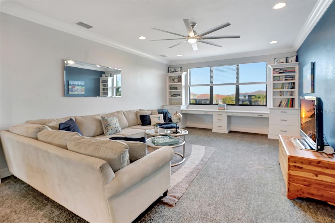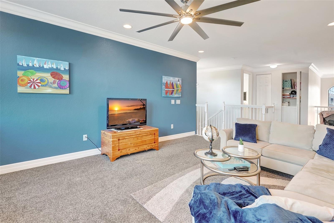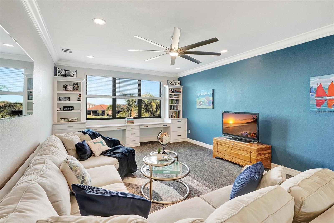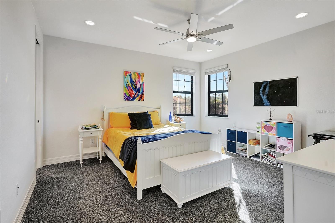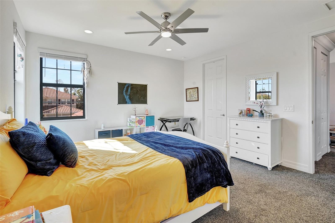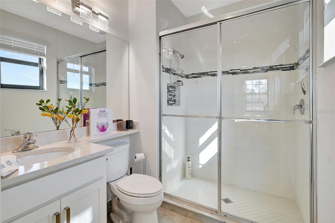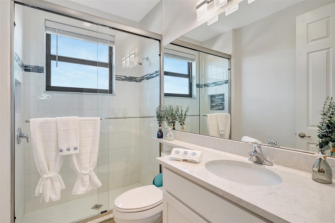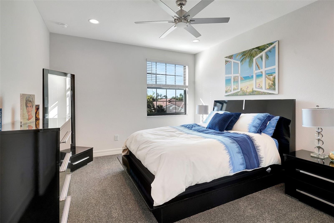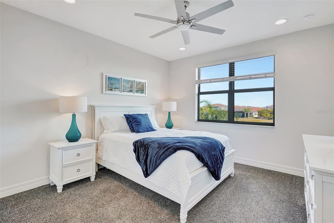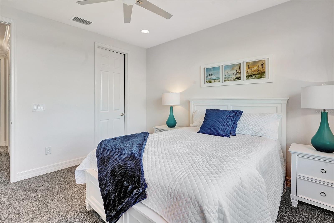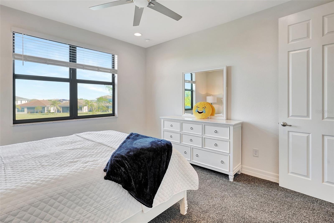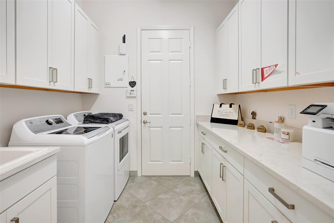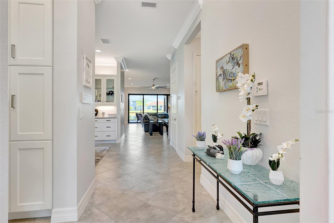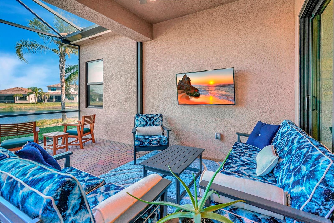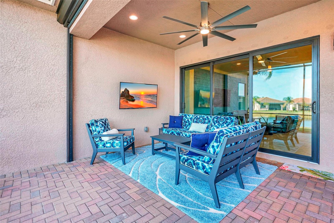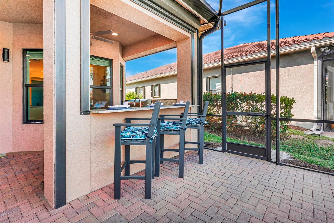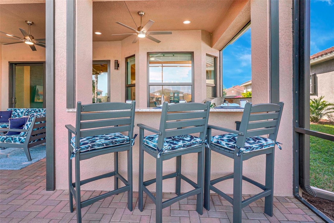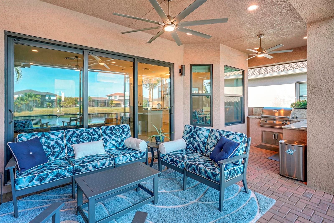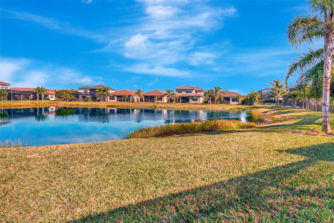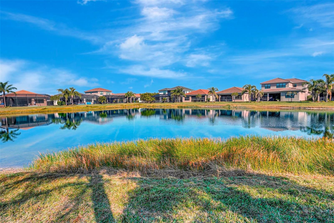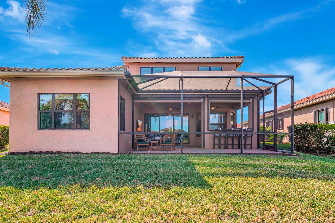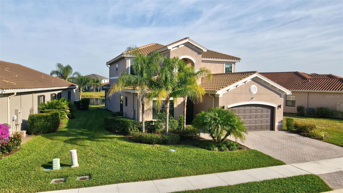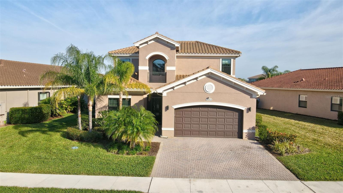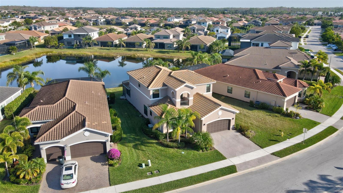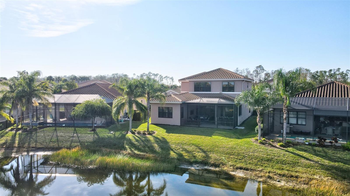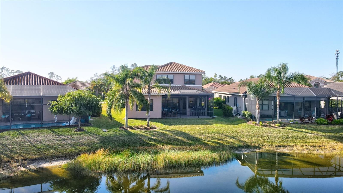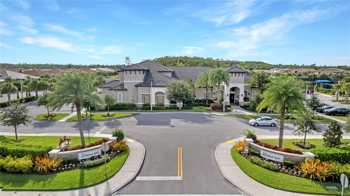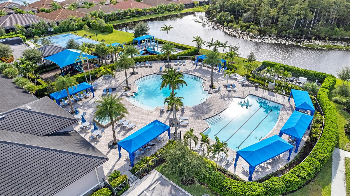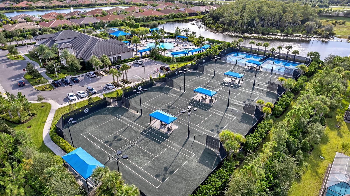10064 Chesapeake Bay Drive, FORT MYERS, FL 33913
Property Photos
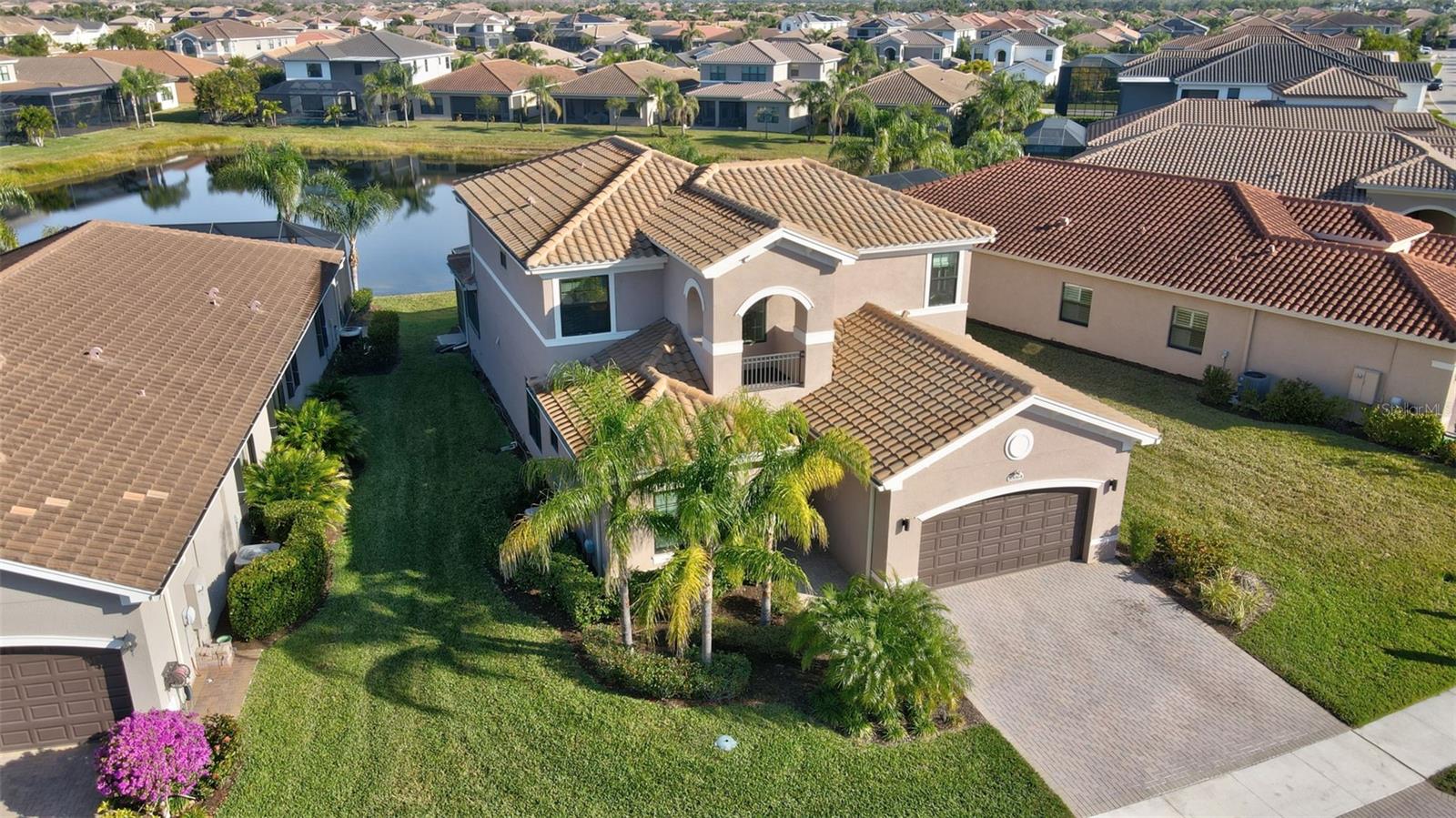
Would you like to sell your home before you purchase this one?
Priced at Only: $799,777
For more Information Call:
Address: 10064 Chesapeake Bay Drive, FORT MYERS, FL 33913
Property Location and Similar Properties
- MLS#: A4638699 ( Residential )
- Street Address: 10064 Chesapeake Bay Drive
- Viewed: 105
- Price: $799,777
- Price sqft: $191
- Waterfront: No
- Year Built: 2019
- Bldg sqft: 4184
- Bedrooms: 5
- Total Baths: 4
- Full Baths: 4
- Garage / Parking Spaces: 3
- Days On Market: 81
- Additional Information
- Geolocation: 26.5669 / -81.7871
- County: LEE
- City: FORT MYERS
- Zipcode: 33913
- Provided by: COLDWELL BANKER REALTY
- Contact: Trudy Breen
- 239-275-5500

- DMCA Notice
-
DescriptionWelcome to Marina Bay, a luxurious GL Homes community featuring a stunning five bedroom, four bath home with a three car garage and 3,506 sq. ft. of elegance. This home boasts impact resistant windows and doors, a whole house Kohler generator with a 500 gallon propane tank and advanced water systems, including reverse osmosis and a Kinetico Water System. The outdoor kitchen, complete with a grill and two refrigerators, is perfect for entertaining on the extended screened lanai with a serene water view. The primary bedroom, located on the first floor, is a dreamy retreat with tray ceilings, a decorative accent wall, a private jacuzzi bathtub, a frameless shower door, dual sinks and custom closets with pullout drawers. Entertain with ease in the open concept space that seamlessly connects the spacious formal dining room and eat in kitchen. The home, filled with natural light and neutral finishes, has been immaculately kept. A UV light added to the HVAC system ensures improved air quality and efficiency. The gourmet kitchen is a chef's paradise, featuring double ovens, a spacious island, a matching tile backsplash and Bosch/GE Profile appliances. Soft close shaker style cabinets with pull out drawers enhance the kitchen's quiet efficiency. As you venture up the carpeted stairs to the second floor, you'll find a massive multi functional family room/loft with two desks, built in custom bookcases, filing drawers and work features. Your guests and loved ones will enjoy an additional three bedrooms and two bathrooms. A convenient laundry chute on the second floor leads to the nearby first floor laundry room, complete with built in soft close cabinets and granite countertops. The home's additional amenities include a beautifully landscaped lawn, an 80 gallon hot water tank, garage storage units, a bonus storage closet with A/C, an epoxy garage floor, a Storm Smart Hurricane Lanai Screen, crown molding, ceramic tile throughout, 42 inch kitchen cabinets, 55 recessed lights.
Payment Calculator
- Principal & Interest -
- Property Tax $
- Home Insurance $
- HOA Fees $
- Monthly -
For a Fast & FREE Mortgage Pre-Approval Apply Now
Apply Now
 Apply Now
Apply NowFeatures
Building and Construction
- Builder Model: Rosie
- Builder Name: GL Homes
- Covered Spaces: 0.00
- Exterior Features: Outdoor Grill, Outdoor Kitchen, Rain Gutters, Shade Shutter(s), Sidewalk, Sliding Doors
- Flooring: Carpet, Tile
- Living Area: 3506.00
- Roof: Tile
Property Information
- Property Condition: Completed
Garage and Parking
- Garage Spaces: 3.00
- Open Parking Spaces: 0.00
Eco-Communities
- Water Source: Public
Utilities
- Carport Spaces: 0.00
- Cooling: Central Air
- Heating: Electric
- Pets Allowed: Breed Restrictions
- Sewer: Public Sewer
- Utilities: Electricity Connected, Propane, Sewer Connected, Street Lights, Water Connected
Finance and Tax Information
- Home Owners Association Fee: 345.00
- Insurance Expense: 0.00
- Net Operating Income: 0.00
- Other Expense: 0.00
- Tax Year: 2024
Other Features
- Appliances: Bar Fridge, Built-In Oven, Cooktop, Dishwasher, Disposal, Electric Water Heater, Exhaust Fan, Freezer, Kitchen Reverse Osmosis System, Microwave, Range Hood, Refrigerator, Washer, Water Filtration System
- Association Name: Castle Mgmt - Kimberly Wilhite
- Association Phone: 239-313-6083
- Country: US
- Interior Features: Ceiling Fans(s), Eat-in Kitchen, High Ceilings, Kitchen/Family Room Combo, Primary Bedroom Main Floor, Split Bedroom
- Legal Description: MARINA BAY PLAT TWO AS DESC IN INST# 2016000103335 LOT 512
- Levels: Two
- Area Major: 33913 - Fort Myers
- Occupant Type: Owner
- Parcel Number: 14-45-25-P1-35000.5120
- Possession: Close Of Escrow
- View: Water
- Views: 105
- Zoning Code: MDP-3
Similar Properties
Nearby Subdivisions
Acreage
Arborwood Preserve
Aviano
Avila
Azzurra
Bellagio
Botanica Lakes
Bridgetown
Bridgetownthe Plantation Ph 4
Bristol Parc
Callaway Greens
Camarelle
Carena
Casella
Champion's Green
Colonial Center
Colonial Country Club
Cottages At Gateway Greens
Cypress Cay
Cypress Cove
Cypress Links
Cypress Pointe
Cypress Preserve
Daniels Preserve
Devonshire Lakes
Eagle Pointe
Esplanade Lake Club
Fairway Isles
Fairway Isles South
Featherbrook
Fort Myers
Garden Lakes
Garden Lakes At Colonial
Gateway
Gateway Hidden Links
Gateway Ph 03
Gateway Villas
Golden Palms Luxury Motorcoach
Hammock Cove
Hampton Greens
Hampton Park
Hidden Cove
Hidden Links
Jasmine Pointe
Lakeview At Summerwind
Lehigh Acres
Magnolia Lakes
Mahogany Isle
Mahogany Run
Majestic Pointe
Marina Bay
Materita
Milano
Mill Creek
Mill Run
Mirror Lake Estates
Mirror Lakes
Mirror Lks Un 70
Monticello
Oak Run
Oakhurst
Palazzo
Parkway Preserve
Pelican Preserve L
Pinecrest
Pinewood Lakes
Portofino
Prato At Pelican Preserve
Ravenna
Royal Greens
Sabal Dunes
Sabal Pointe
Santa Luz
Sevilla
Shadow Glen
Siena
Silverlakes
Solaro
Somerset
Stoneybrook
Stoneybrookgateway
Summerwind
Sun City Center Ft Myers Prcl
Terrace
The Links
The Preserve
Tiberio
Timber Creek
Timber Ridge
Timber Trails
Timberwood Preserve
Townhomes At Stoneybrook
Trentino Estates
Treviso
Trieste
Verona
Viadana
Village Of Stoneybrook
Villages Of Stoneybrook
Vista Wildblue
Walden Lakes
Waterford Village
Westhaven At Gateway
Whispering Palms
Wildblue
Wildblue Ph 1a
Wildcat Farms
Willow Bend
Willow Brook Farms
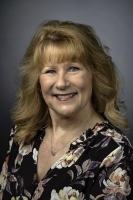
- Marian Casteel, BrkrAssc,REALTOR ®
- Tropic Shores Realty
- CLIENT FOCUSED! RESULTS DRIVEN! SERVICE YOU CAN COUNT ON!
- Mobile: 352.601.6367
- Mobile: 352.601.6367
- 352.601.6367
- mariancasteel@yahoo.com


